High-Style Mountain Living (Floor Plan)
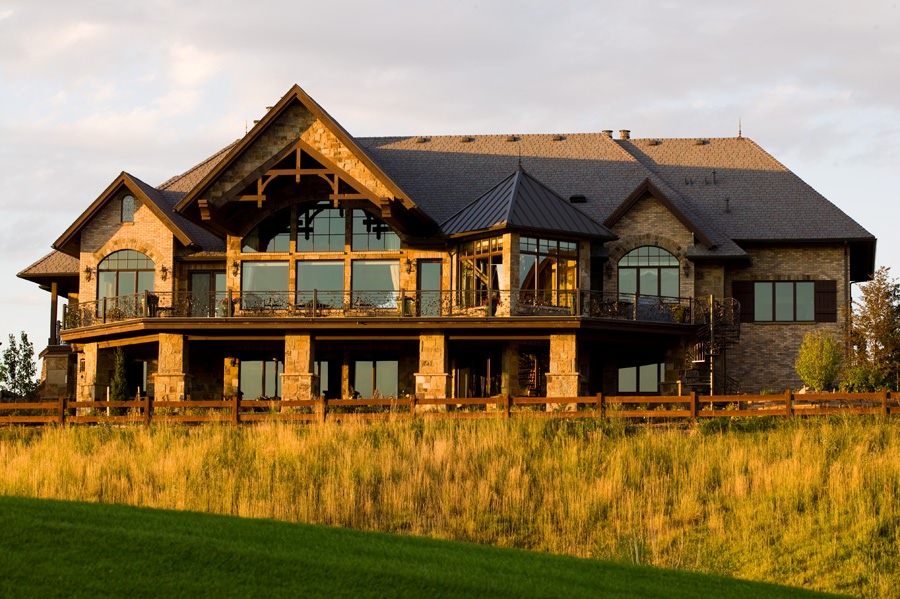
There’s a certain thrill as you follow the curved stone path up to a home like this.
Here, mountain lodge character meets undeniable luxury. With a sprawling two-level layout and 6,863 square feet of living space, this Craftsman-inspired retreat balances the grandeur of rustic timber beams and dramatic rooflines with inviting corners and thoughtful details throughout.
As you enter, you’ll find spaces that work well for both big gatherings and quiet moments, all arranged to make everyday living feel just a bit more special.
Specifications:
- 6,863 Heated S.F.
- 2-3 Beds
- 3.5+ Baths
- 1 Stories
- 4 Cars
The Floor Plans:
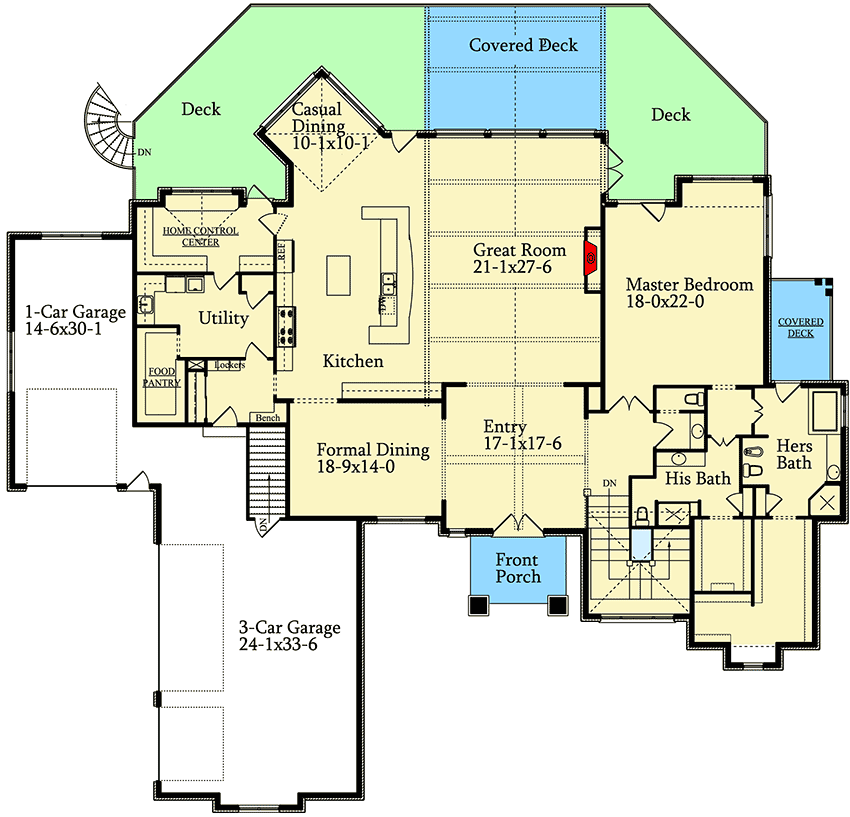
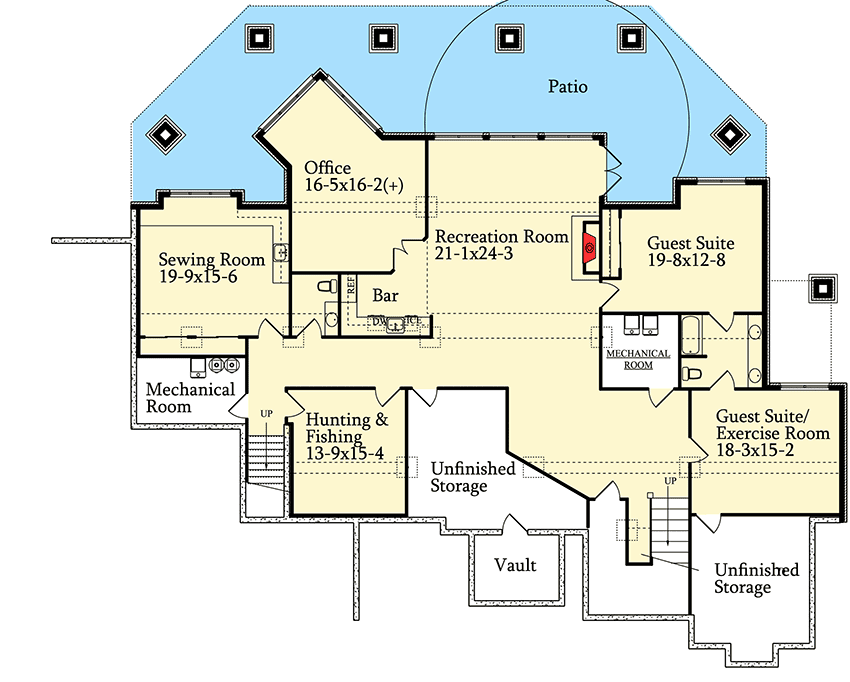
Entry
Coming through the front door, you arrive in a foyer that’s both welcoming and grand.
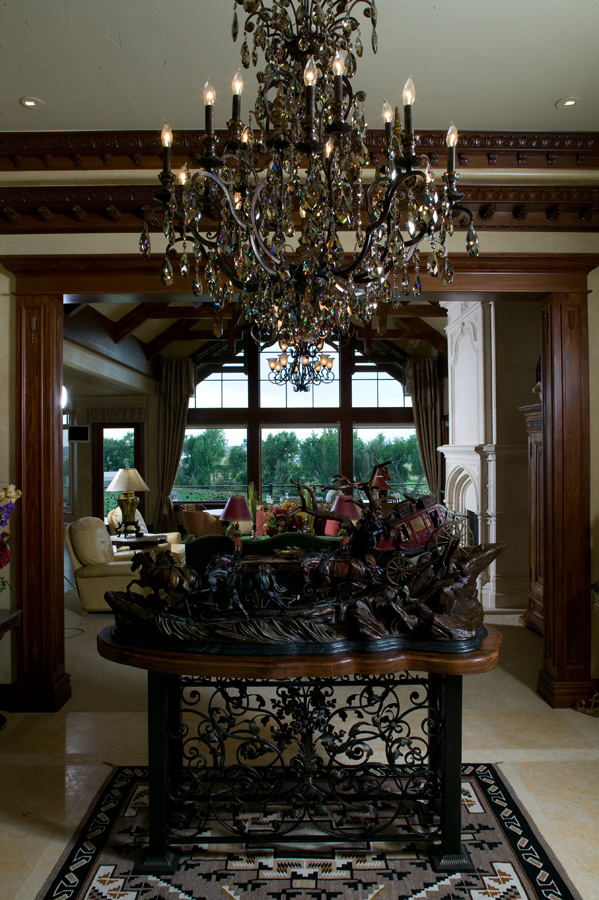
The high ceiling draws your eye upward, highlighted by a sparkling crystal chandelier that makes a statement right away.
You might set your keys or the day’s mail on the ornate ironwork table, which sits on a richly patterned rug.
I love the clear sightline straight to the living room’s big windows—it’s an instant mood booster, as natural light pours in and creates a warm atmosphere for the rest of the tour.
Formal Dining
Just to the left of the foyer, the formal dining room offers plenty of space for a long table and a set of carved chairs, making it perfect for family holiday meals or special celebrations. The bay window brings in gentle daylight, and the room’s position makes it easy for guests to mingle from the entry and move toward the kitchen for a refill.
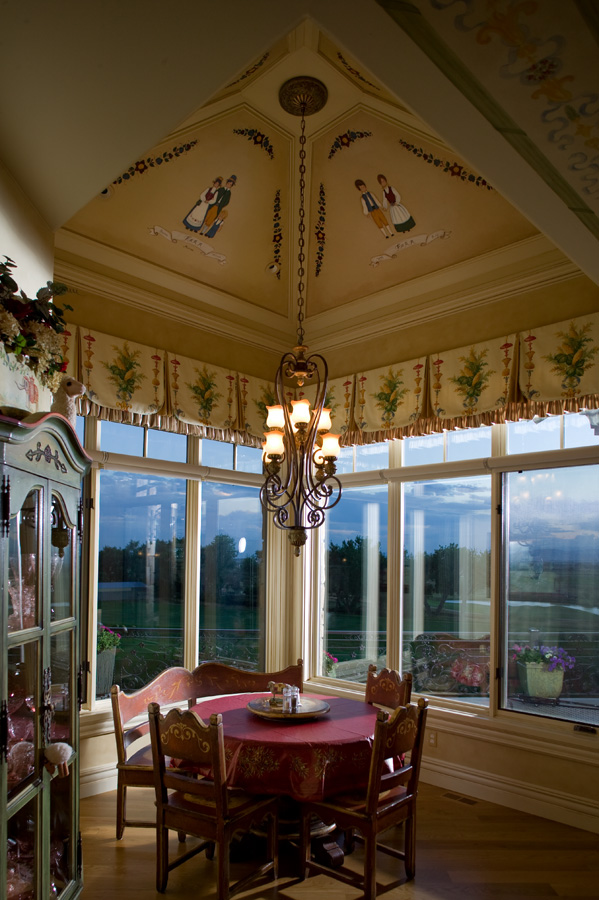
Kitchen
The kitchen feels both impressive and homey. Your attention goes straight to the curved island, which naturally brings people together—ideal for casual breakfasts or serving snacks during a party.

Creamy cabinets and glass-front cupboards give the room a classic, almost French-country feel, and the granite counters provide generous prep space.
Five pendant lights keep it bright, and the open layout lets everyone cook, talk, and move around with ease.
The food pantry sits just behind, so you can grab ingredients without crossing the whole room.
Casual Dining
On the far side of the kitchen, there’s a cozy nook designed for everyday meals.
This casual dining space sits in an alcove with windows all around. It feels intimate, yet the views keep it open and airy.
I think this would quickly become your favorite morning spot.
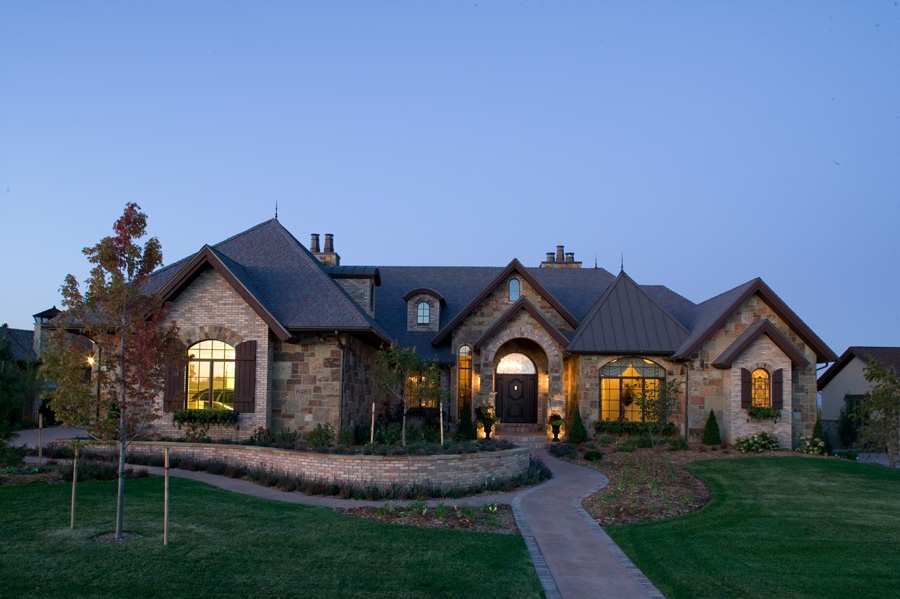
Great Room
If you walk straight ahead, you’ll reach the main gathering space: the great room. Vaulted ceilings with exposed wooden beams and massive windows add serious wow factor.
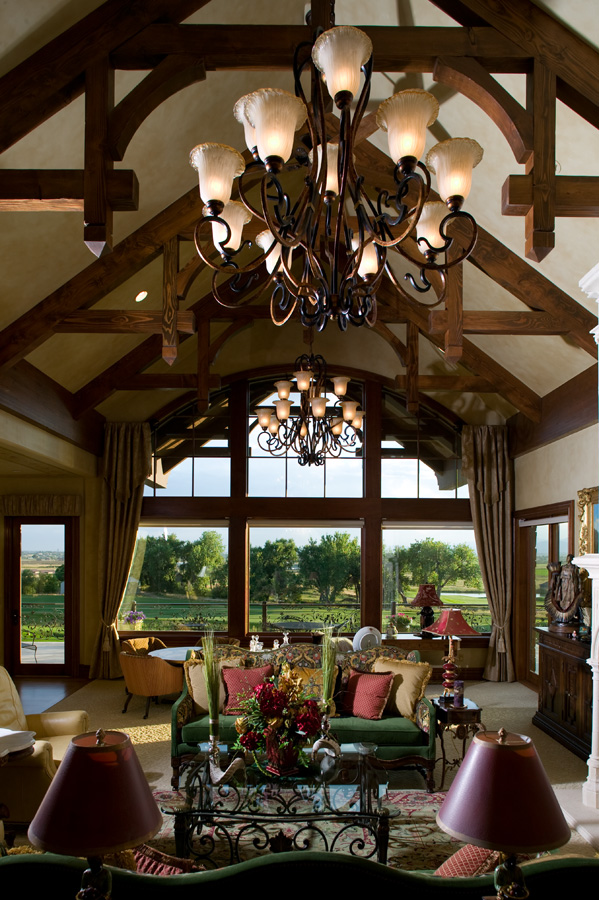
The carved stone fireplace anchors the room, and plush, earth-toned seating encourages you to relax and linger.
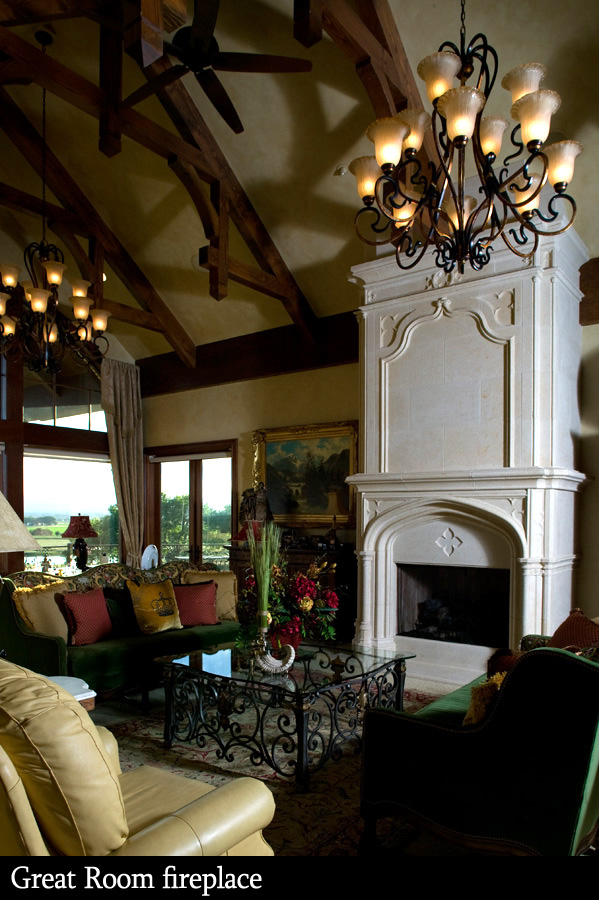
Wrought iron chandeliers bring in a touch of rustic elegance. Hosting friends for movie night or simply watching the weather roll in feels natural here.
This room makes it easy to unwind.
Covered Deck and Deck
Open the doors at the back of the great room and you’ll find the covered deck, with more outdoor living space stretching to either side.
Out here, timber beams provide shelter from the elements, so you can enjoy the outdoors all year.
The open deck sections let in plenty of sunlight, and the stone and wood finishes help the home blend with its natural surroundings.
You can picture grilling with friends or sipping your morning coffee while birds visit nearby.

Master Bedroom
Back inside, head to the right and you’ll find the master suite. This bedroom sits quietly at the rear of the home, offering a sense of privacy and seclusion.
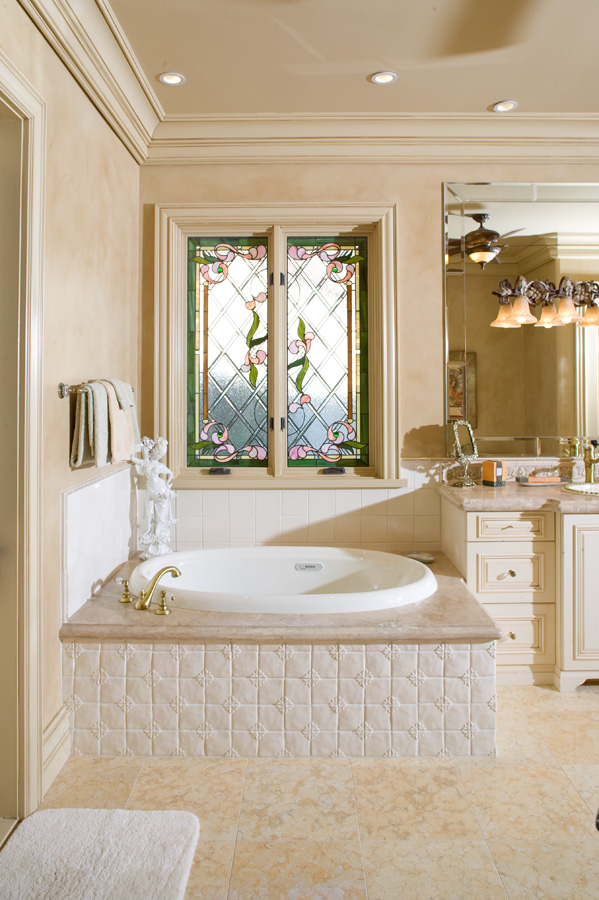
Large windows bring in lots of natural light, and there’s direct access to a smaller covered deck—great for grabbing some fresh air before bed.
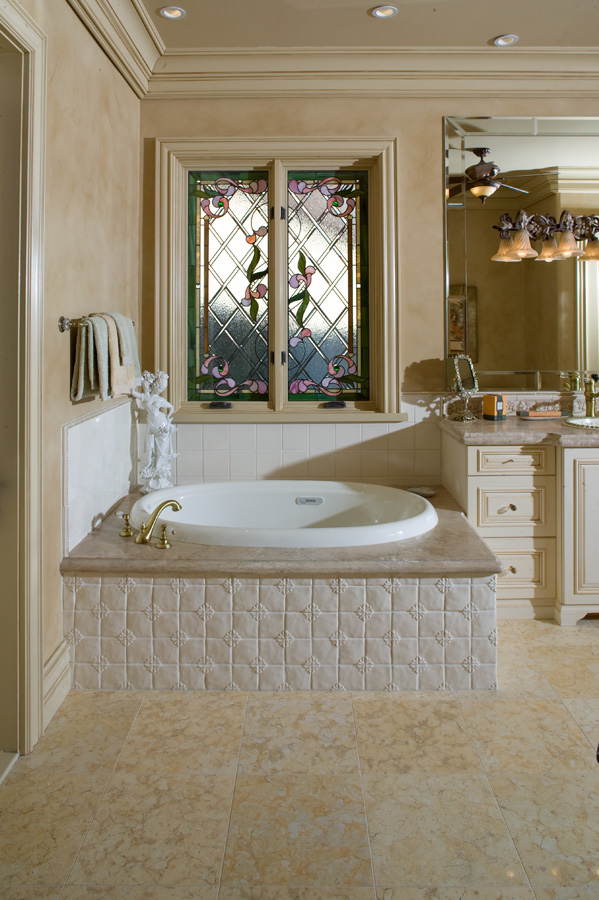
There’s plenty of space for a king bed, a seating area, and your own retreat-like touches.
His Bath
Just off the master, you’ll find the “his” bathroom. The design feels understated and practical, with a roomy shower, a vanity, and enough space to get ready comfortably.
Everything is arranged for calm efficiency; nothing feels cramped or hurried.

Hers Bath
Across from “his,” the “hers” bath echoes the elegance you’d expect in a luxury retreat.
An inviting soaking tub sits beneath stained glass windows, filling the space with soft, colorful light.
Creamy marble counters and ornate cabinetry add a spa-like atmosphere. Honestly, I think this bathroom could turn unwinding at the end of the day into a small celebration.

Master Closets and Storage
Between the two bathrooms, you’ll find generous walk-in closets. There’s abundant built-in shelving and hanging space to keep everything organized, which, in my opinion, is one of the best little luxuries in a home this size.
You’ll also find a separate dressing area and a private water closet, so comfort and privacy are always available.

Utility Room
If you loop back toward the kitchen, you’ll find the utility room. With direct access from both the kitchen and the garage, this spot is perfectly placed for multitasking.
Laundry, pet care, or a quick drop-off for muddy boots all happen here. There’s a bench for shoes, lockers for gear, and a layout that keeps chores running smoothly.

Home Control Center
Next to the utility room, the Home Control Center serves as the home’s organizational hub.
Here you’ll find charging stations, mail sorting, and maybe even a spot for managing home systems.
I like how this keeps daily clutter out of sight but still close enough to stay organized.

Food Pantry
Beside the kitchen, the food pantry is a hidden gem. With shelving for everything from baking staples to oversized cereal boxes, it helps keep the kitchen neat and tidy.

Garages
On the left side of the main level, you’ll find both a one-car garage and a large three-car garage.
The layout makes it easy to bring in groceries, work on projects, or store outdoor equipment.
I think having both garage options is a real bonus for families with several vehicles or hobbies that need extra storage.

Staircases and Connections
From the main hall, stairs lead down to the lower level, expanding your living space in practical and fun ways. I find that moving between floors feels natural, letting you easily enjoy both entertaining areas and more private, hobby-focused rooms below.

Recreation Room
Downstairs, you’ll find a massive recreation room. There’s space for a pool table, big-screen TV, or even a home theater.
A bar sits conveniently nearby, so serving snacks and drinks during parties or family movie nights is simple.
The atmosphere is playful and social, and doors open directly onto the back patio, connecting indoor fun with outdoor relaxation.

Office
Behind the recreation space, the office stands out as a true retreat for focus and creativity.
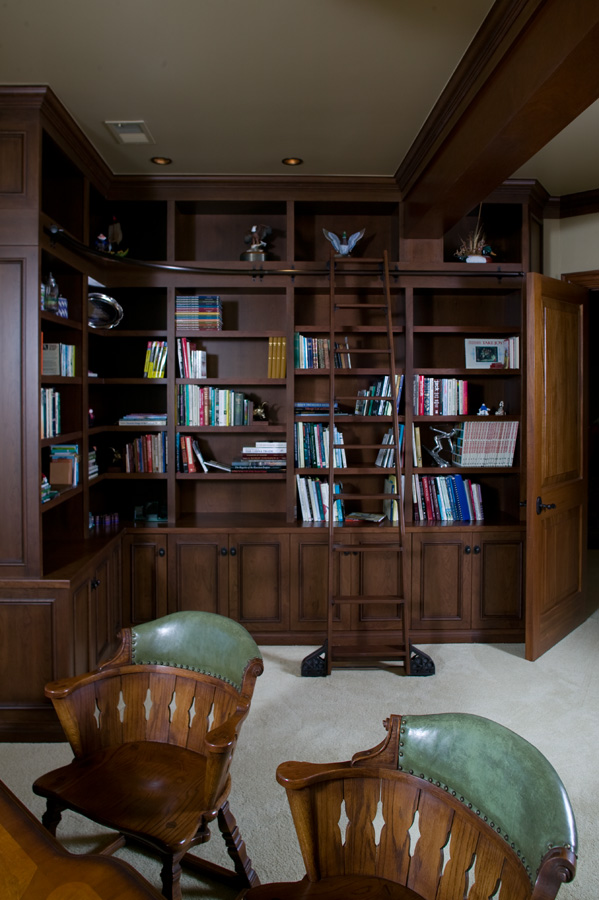
Rich wood built-ins and a window nook make it perfect for remote work or reading.
I especially appreciate the rolling library ladder and vintage touches, which add a sense of history and character.
Guest Suite
To the right of the recreation room, a guest suite provides a comfortable, private space for friends or family.
The room is generously sized, with its own bath and easy patio access. Guests will probably feel like they’re staying at a boutique hotel instead of just visiting for the weekend.

Guest Suite/Exercise Room
Further along the same wing, another guest suite doubles as an exercise room. This flexible space can be set up as a gym, a second guest bedroom, or even a yoga studio.
There’s a private bath nearby, as well as plenty of windows for natural light.

Mechanical Rooms
There are two mechanical rooms—one near the sewing room and another off the guest suite hallway. These spaces keep the home’s systems tucked away but easily accessible, so everything runs smoothly without being in the way.

Sewing Room
Across the lower level, the sewing room is ready for any creative pursuit. There’s plenty of space for tables, machines, and fabric storage.
If you love to sew or work on creative projects, this room’s natural light and quiet setting make it easy to get lost in your work.

Hunting & Fishing Room
Just off the central hall, the hunting and fishing room offers practical storage for outdoor gear, rods, waders, or jackets. I can see this space being a must-have for outdoor enthusiasts who want to keep equipment organized and ready for the next outing.

Bar
The bar area is located near the recreation room and works great for entertaining. There’s room for a fridge, sink, and cabinetry, so preparing drinks or snacks is quick and easy.
This feature can easily make a casual Friday feel like something special.

Unfinished Storage
On this level, you’ll see several unfinished storage rooms. These are perfect for seasonal decorations, outdoor gear, or anything you want close by but out of sight.
There’s also a dedicated vault for secure storage, which is ideal for valuables and important documents.

Patio
From the recreation room or guest suite, you can step out onto the large patio.
This outdoor space extends the living area and works beautifully for summer barbecues, enjoying the view, or finding a quiet moment to relax.
The patio connects easily to the rest of the home.
Every corner of this home is designed to make life feel richer and more comfortable. With its well-planned layout, flexible spaces, and touches of rustic warmth, you’ll have everything you need for relaxed mountain living—and plenty of room to make it your own.

Interested in a modified version of this plan? Click the link to below to get it from the architects and request modifications.
