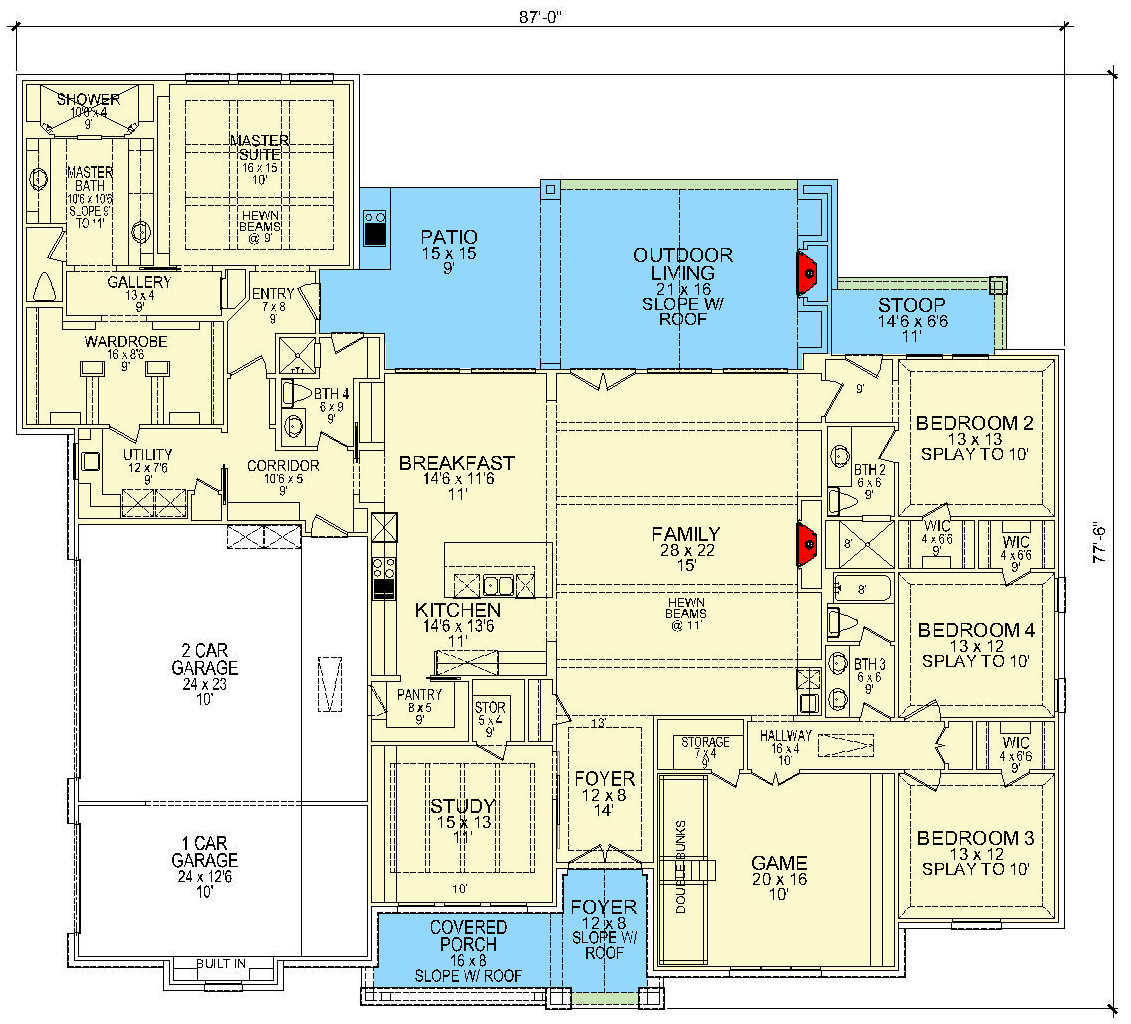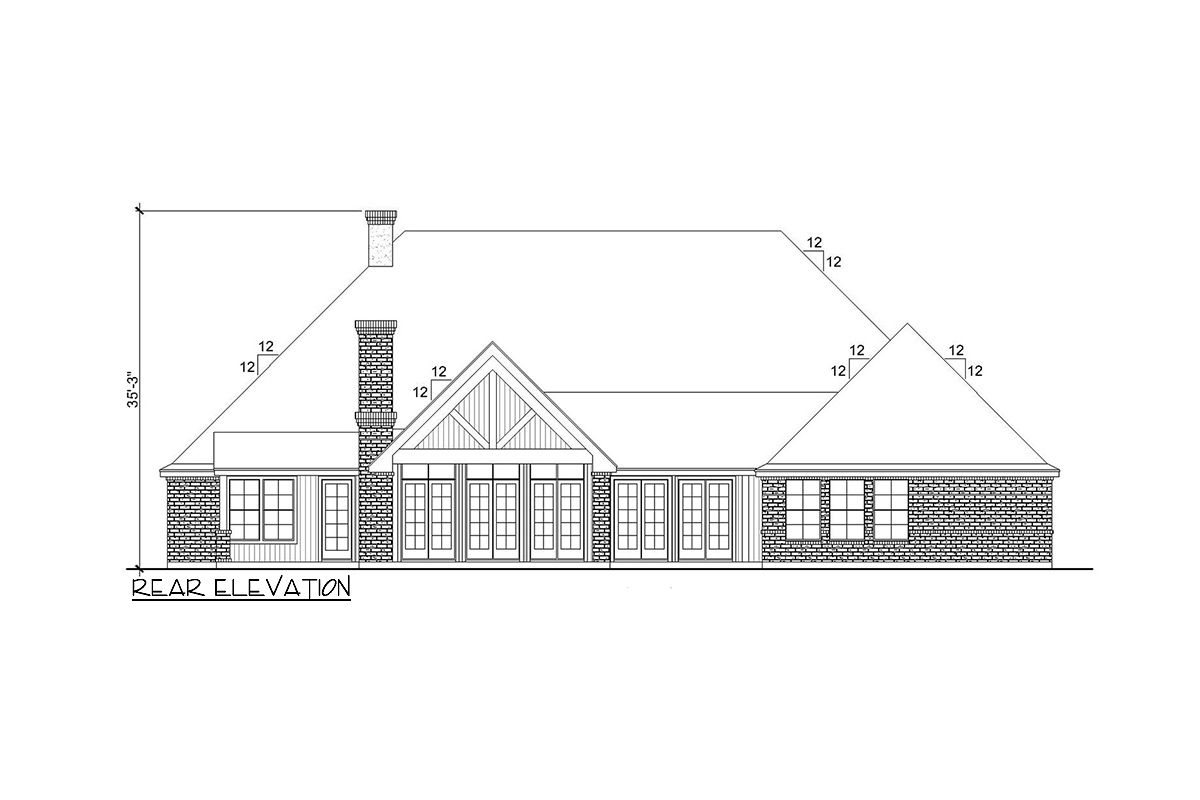Hill Country House Plan with Outdoor Living Room with Fireplace – 3553 Sq Ft (Floor Plan)

If you’re searching for a home that feels both timeless and fresh, this European Hill Country design really stands out from the crowd.
The inviting symmetry out front, creamy stucco, rustic wood beams, and big arched windows set the stage for a floor plan that’s just as inviting inside.
With 4 bedrooms and over 3,500 square feet of living space, every area feels thoughtfully designed.
Let’s walk through this home together and see how each space connects, offering comfort, style, and a few surprises along the way.
Specifications:
- 3,553 Heated S.F.
- 4 Beds
- 4 Baths
- 1 Stories
- 3 Cars
The Floor Plans:

Covered Porch
The approach to the covered porch gives you your first taste of that French-inspired charm.
The space is generous, framed by wood beams and a sloping roof that makes the entry feel grand without being too formal.
This porch works for an afternoon coffee or just enjoying a cool breeze in the evening.
You’ll spot the glass-paneled door and those big windows immediately. They fill the foyer with natural light as soon as you enter.

Foyer
As you enter, the foyer opens up with clear sightlines across the main living spaces.
The higher ceiling here brings in even more daylight and adds a sense of drama right at the entrance.
There’s space for a bench or a statement console, and you can see how the rest of the house branches out from this point.
I like how this foyer doesn’t feel cramped, even if a group arrives at the same time.

Study
Just off the foyer sits the study, located behind double doors for privacy. The size is generous without feeling overwhelming, and the front windows bring in plenty of natural light—perfect for working from home or reading quietly.
Its placement lets you keep work life separate from daily activity, while still feeling close to everything.
There’s room for built-ins along one wall or perhaps a pair of cozy chairs if you want a second retreat.

Game Room
On the opposite side, you’ll find the game room. Double doors provide flexibility: open them up for parties, or close them for movie night or a round of foosball.
With a large window facing the front, this room feels inviting no matter how you use it.
I think families will appreciate having this bonus space away from the main living area, so everyone can spread out comfortably.

Hallway and Storage
Between these two front rooms is a short hallway lined with storage. It’s easy to overlook, but I believe extra storage here keeps the main areas clear of clutter.
If you’re stashing holiday decorations or board games, there’s a spot for everything. Everything is out of sight, yet within easy reach.

Family Room
As you head further inside, you reach the family room, which serves as the central hub.
The ceilings are high, supported by hefty wooden beams, and the whole space is filled with light from banks of windows and French doors at the back.
The proportions work well for a sectional sofa and a wall-mounted television. There’s also a fireplace for chilly evenings.
I notice that this room feels both welcoming and impressive, making it a great place to relax or gather with friends and family.
The connection to the backyard draws your attention outdoors as well.

Kitchen
Next to the family room, the kitchen opens up and becomes the heart of the home.
Everything centers around a large island with seating—great for casual breakfasts or afternoon homework. The layout features a walk-in pantry in the corner, giving you plenty of storage for big grocery runs.
Cabinets wrap all the way around, and the cooking area is open to both the breakfast area and family room.
You’re never separated from what’s happening while prepping dinner. I love how the kitchen anchors the home without feeling closed off.

Pantry and Store
Right behind the kitchen, you’ll find a walk-in pantry and a separate storage room. The pantry is deep enough to stock up and stay organized.
The extra storage room adds flexibility. I could see it used for bulk goods, small appliances, or even as a hobby closet if you’re the creative type.

Breakfast Area
Located directly behind the kitchen, the breakfast area sits in a corner surrounded by windows.
Mornings here feel bright and cheerful, thanks to all that glass and the backyard view.
There’s enough space for a full-size table, so you don’t have to settle for just quick meals at the counter.
This spot feels cozy, and it’s close enough to the kitchen for easy serving while still feeling like its own space.

Outdoor Living
From the family room or breakfast area, you can step through the French doors and enjoy the covered outdoor living space.
The sloping roof offers shelter from the sun or rain, making this a true extension of the house.
There’s space for both an outdoor dining table and a sitting area. I really appreciate how the natural materials continue outside, making the transition from indoors to outdoors feel natural.
The adjacent patio is perfect for grilling or a fire pit, and the backyard is just steps away.
Entertaining here would be a breeze, and quiet evenings would feel special.

Patio
Next to the outdoor living area is a dedicated patio. Since it’s a bit more open, it works well for sunbathing, container gardening, or letting kids play during gatherings.
The family room has a clear view of this area, so it’s easy to keep an eye on what’s happening outside.
This space feels intentionally planned, which isn’t always the case in every floor plan.

Bedroom 2
Head down the hallway on the right side of the house and you’ll find Bedroom 2.
The secondary bedrooms are grouped together, each with its own privacy and dedicated bathroom. Bedroom 2 is square with a big window facing the side yard, ideal for a teenager or guest.
The walk-in closet is larger than you’d expect, and the private bath has a full tub and shower.
I think this setup works well—nobody has to compete for space in the morning.

Bathroom 2
This bathroom serves Bedroom 2 only, offering a single vanity, good storage, and a combination tub-shower. The finishes are up to your preference, and the layout makes it easy to keep clean and bright.

Bedroom 3
Continue down the hall to reach Bedroom 3, which is a bit larger than Bedroom 2.
It comes with its own walk-in closet and a large window. This room could easily serve as a shared kids’ bedroom or a guest space.
I really like that every bedroom has enough wall space for desks or dressers, so it’s practical for different needs.
Like the others, this bedroom connects directly to its own bathroom, which makes busy mornings less hectic.

Bathroom 3
Bathroom 3 sits between Bedrooms 3 and 4, but each bedroom has a private entrance to the bath.
This thoughtful design means guests or siblings don’t have to use the hallway at night.
The bathroom is practical, with a good-sized vanity and all the essentials.

Bedroom 4
Bedroom 4 is the last in this wing, similar in size and features to Bedroom 2.
It has its own walk-in closet and window views. The location provides privacy, yet it still feels connected to the rest of the home.
Depending on your needs, this could be a hobby room, a playroom, or a roomy guest suite.

Hallway and Storage
A long hallway ties these three bedrooms together, and more storage is built in along the way.
If you have kids, you’ll know how valuable these extra closets are—for backpacks, sports gear, or even off-season clothes.
This keeps the main living spaces tidy, and it’s something I always appreciate.

Stoop
There’s a separate stoop off this bedroom hallway. This side entrance is perfect for muddy shoes or coming in from the backyard, helping keep messes away from the main entry.
It’s a small detail, but it makes everyday life easier.

Corridor
Heading back toward the kitchen, a short corridor links you to the home’s utility spaces. This spot transitions you from the busy parts of daily life to the quieter, more functional areas.

Utility Room
The utility room is larger than most, with space for a side-by-side washer and dryer, a utility sink, and room for folding or hanging clothes.
There’s even space for storage cubbies or lockers, so this area can double as a mini mudroom.
With direct access to the garage, it’s super convenient for bringing in groceries or sports bags.

Wardrobe
Next door, a walk-in wardrobe offers even more storage for coats, shoes, or bulkier items.
I’ve seen these bigger closets used for seasonal items, or as a staging area for hobbies and projects.
Its location makes it easy to manage outerwear without crowding the main rooms.

Gallery
The gallery is a short hallway connecting directly to the master suite, almost like a private passage.
Along the way, there’s space for artwork or family photos, adding personality to the walk.
I like how this creates a sense of anticipation as you approach the primary retreat.

Master Suite
The master suite is at the rear of the house, completely private and serene. Oversized windows face the backyard and patio, filling the room with morning light and peaceful views.
The hewn beam ceiling adds a feeling of luxury and warmth. There’s space for a king-size bed, a sitting area, and extra furniture, so the room never feels crowded.

Master Bath
Inside the master suite, the master bath feels like a spa. Separate vanities sit on either side, with a soaking tub under the window and a huge walk-in shower in the corner.
The finishes are high-end yet practical, with lots of storage and natural light. The layout makes it easy for two people to get ready at the same time, which I think is a huge plus.

Shower
The walk-in shower inside the master bath offers a rainfall head and room for a bench. It feels like a retreat, not just an afterthought, and the glass enclosure keeps everything bright and open.

Entry
A small entry space connects the master suite, gallery, and patio. This clever feature lets you slip outside to the outdoor living area without passing through the main house.
I think it’s perfect for early-morning coffee or late-night stargazing.

Bath 4
There’s a powder bath near the kitchen and utility areas, providing easy access for guests or anyone coming in from the garage. The spot is discreet, yet still convenient.

2 Car Garage and 1 Car Garage
The home finishes with the garage wing. There are two garage bays—one for two cars and another single bay—giving you flexibility for vehicles, bikes, or a workshop.
Built-in cabinetry offers storage for tools and supplies. I think having a separate single-car bay will appeal to collectors or anyone wanting an organized work zone.
Walking through this home, I get the sense that every detail was chosen to make life easier and more enjoyable.
Each space works well for real families, combining European charm with modern function. If you’re relaxing with family, hosting a party, or just unwinding after a long day, there’s a space here that fits your lifestyle.

Interested in a modified version of this plan? Click the link to below to get it from the architects and request modifications.
