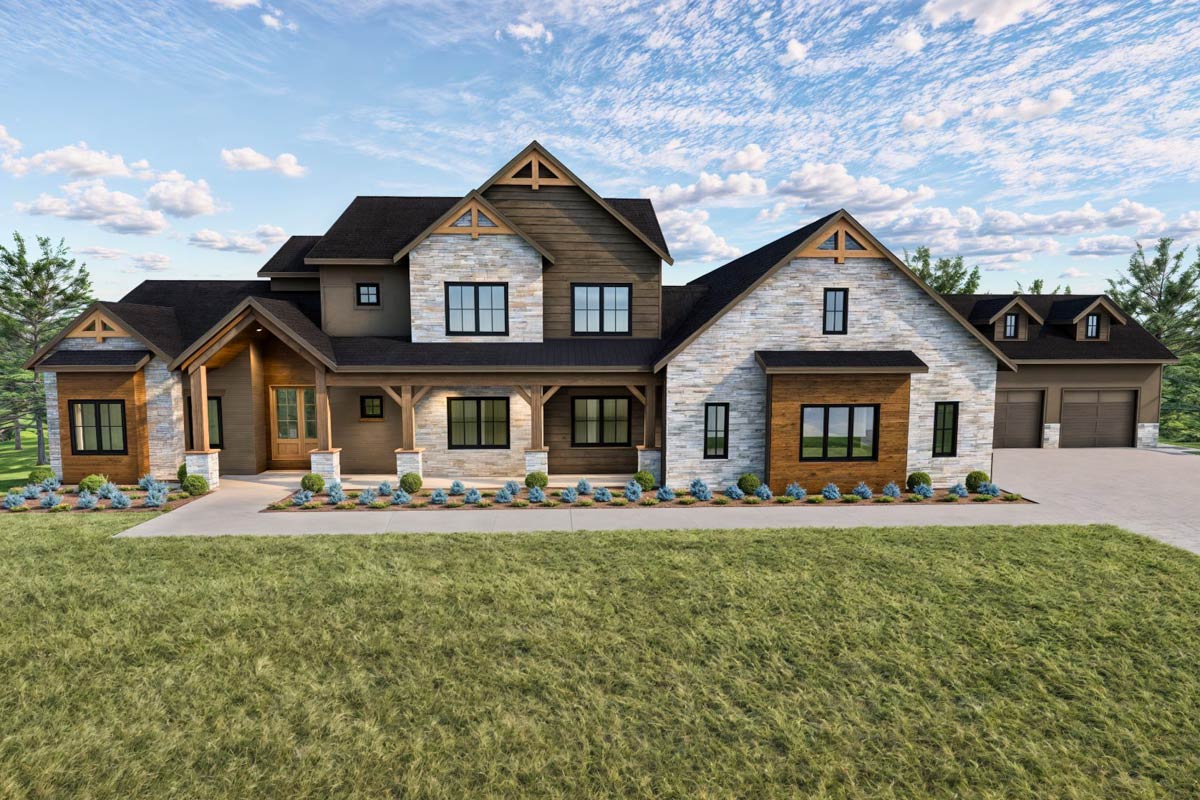
Stepping into this Craftsman-inspired home, you’re welcomed by a blend of modern farmhouse warmth and New American comfort.
The layout stretches across three well-planned levels, offering space for everything from big family gatherings to quiet work-from-home days.
Natural light fills each room, and the transition between spaces feels natural, making everyday living both easy and enjoyable.
Let’s take a walk through every room and space, starting at the inviting front porch.
Specifications:
- 3,868 Heated S.F.
- 4-6 Beds
- 3.5-4.5 Baths
- 2 Stories
- 4 Cars
The Floor Plans:
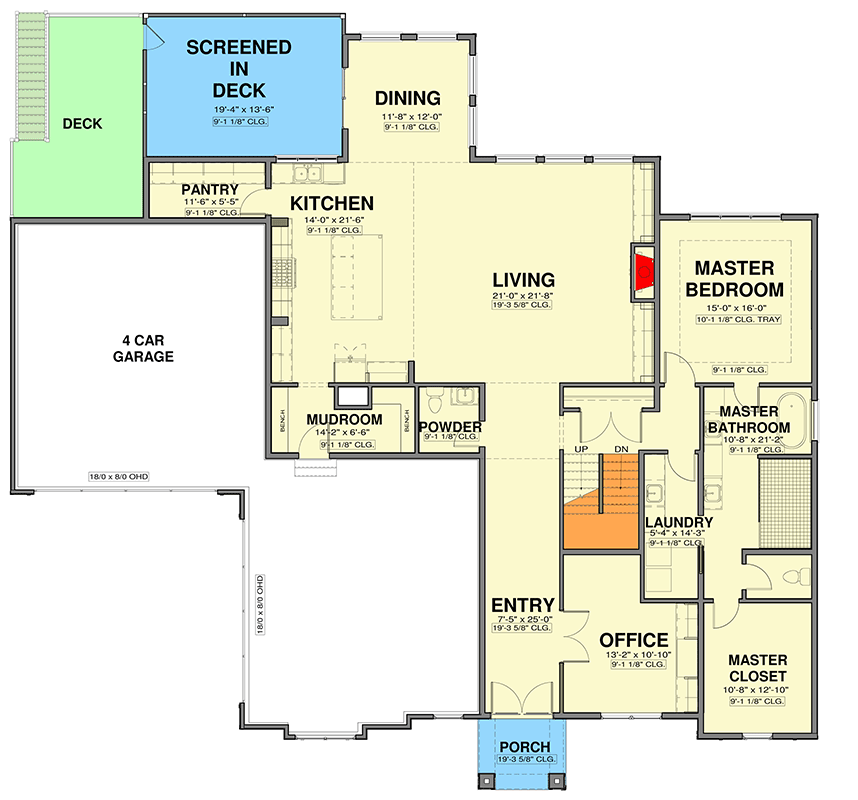
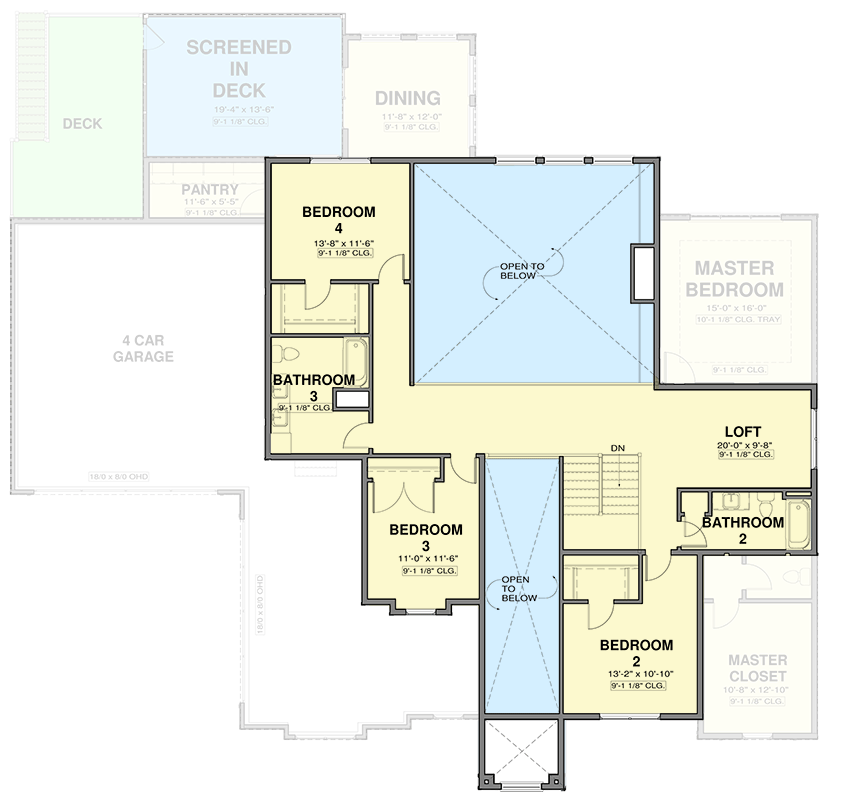
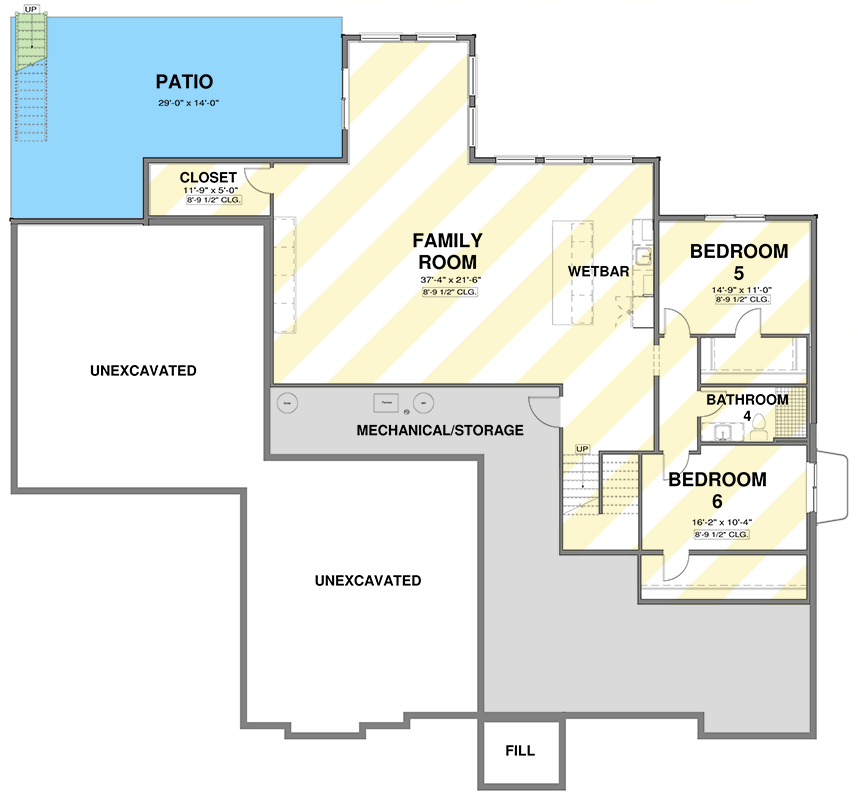
Porch
The covered front porch offers that classic farmhouse vibe with timber beams and stone detailing.
Before you even enter, you’ll feel a sense of welcome. It’s the kind of spot that begs for a couple of rocking chairs and a quiet morning coffee.
The porch is wide enough for packages and guests, setting the tone for what’s inside.
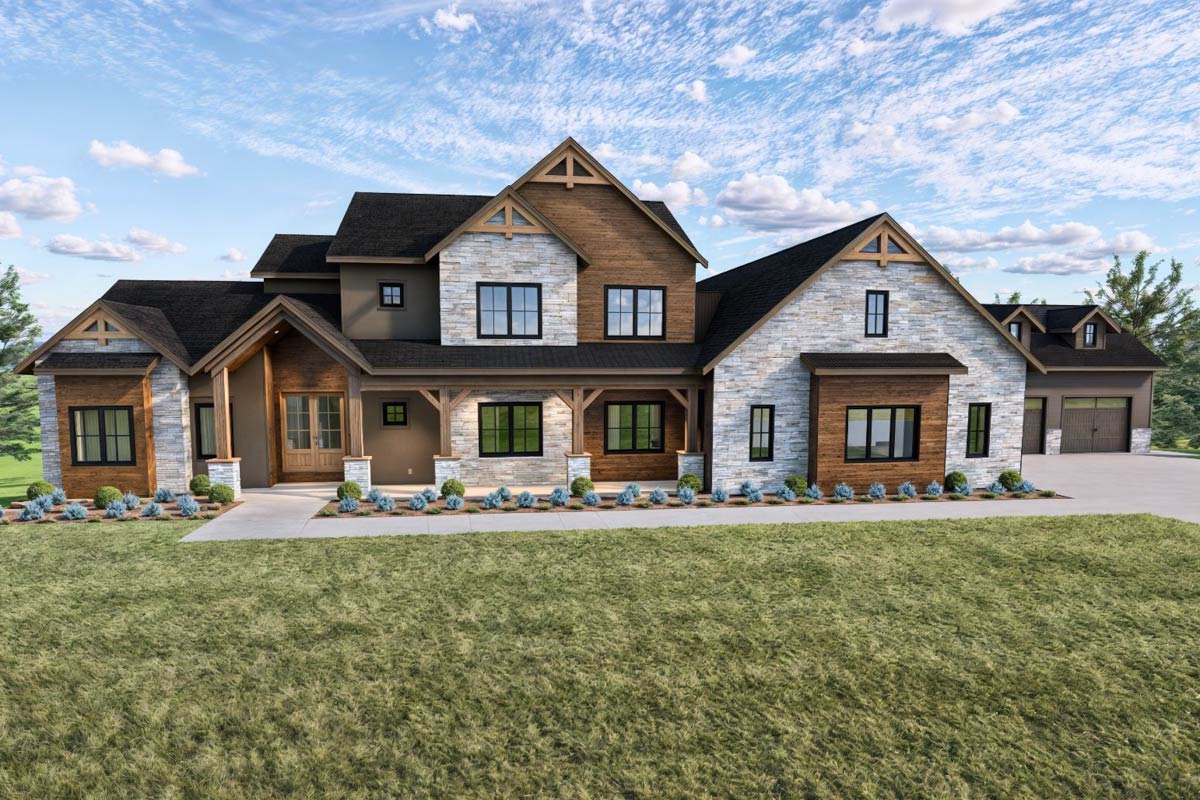
Entry
When you step inside, you’re greeted by a spacious entry hall. It’s long and airy, with enough space for a bench or a small console table.
You can see straight into the home’s central living spaces, so the house immediately feels open and connected.
From here, you can go left to the office, right toward the main suite, or straight ahead to the main living area.

Office
To the right, double doors open into a dedicated office. Generous windows let in plenty of daylight, making this an inviting place to work or study.
There’s enough room for a full desk setup, bookshelves, and even a reading chair. If you work from home or need a quiet homework spot, this is a real bonus.

Mudroom
Heading left from the entry, you come to the mudroom. I appreciate how it creates a buffer between the outdoors and the living areas.
There’s built-in storage for coats, shoes, and backpacks, which is ideal for keeping things tidy, especially with a busy household.
This room sits just inside the door from the four-car garage, so it helps keep messes at bay.

Powder Room
Just off the mudroom is a convenient powder room. I like how the location allows guests to freshen up without needing to wander through the private areas of your home.
With its compact size, it’s easy to keep clean and clutter-free.

Four-Car Garage
Direct access to the mudroom leads you into an impressively large four-car garage. This space offers more than just parking.
There’s ample wall space for storage, bikes, or even a workbench. If you have multiple drivers or love outdoor hobbies, you’ll find this garage meets your needs.

Living Room
Moving past the entry, you arrive in the living room, where comfort and style come together.
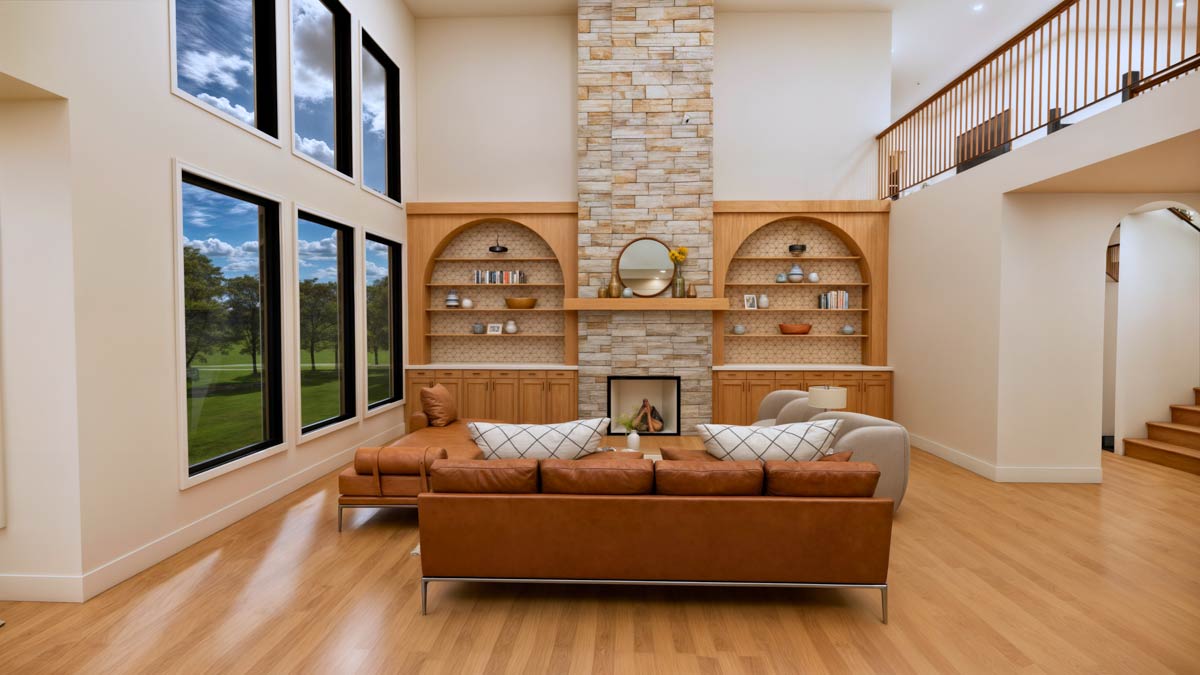
Soaring ceilings and oversized windows bring in natural light, making this space feel even larger.

A stone fireplace serves as the room’s focal point, paired with built-in shelving for books, art, or family photos.
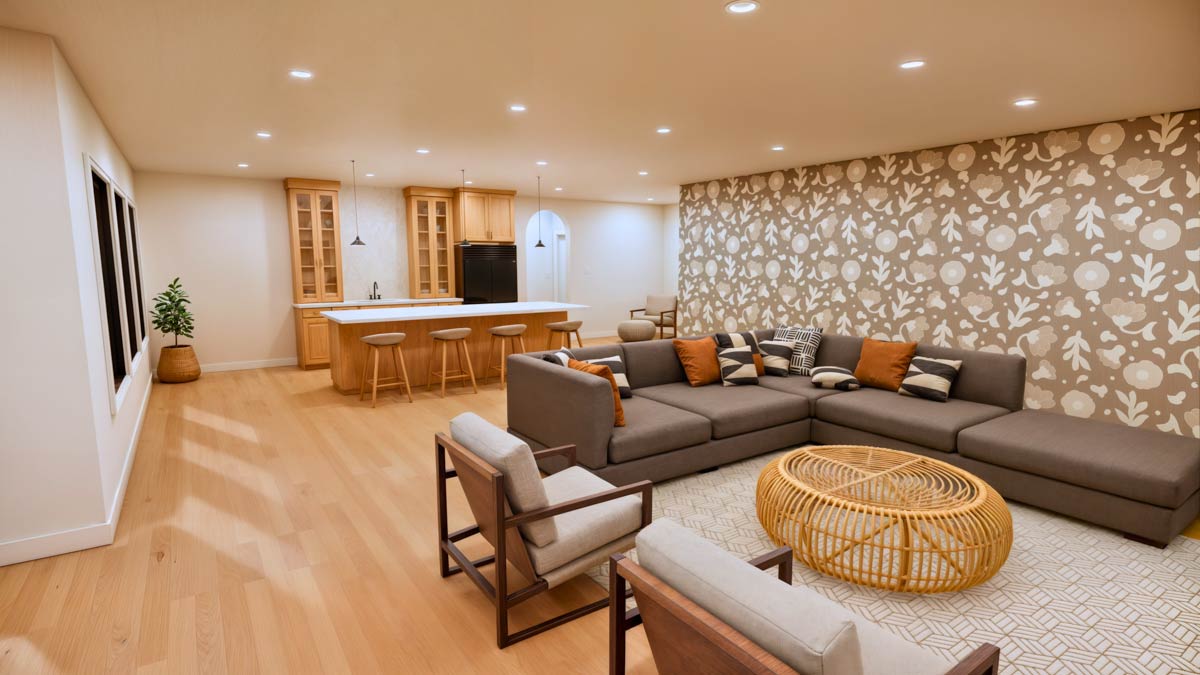
The caramel leather sectional and hardwood floors add a cozy, inviting feel for gatherings or quiet evenings.
Kitchen
To your left, the kitchen extends with an open, airy design. The generous island becomes a natural gathering place for casual meals or helping with homework.
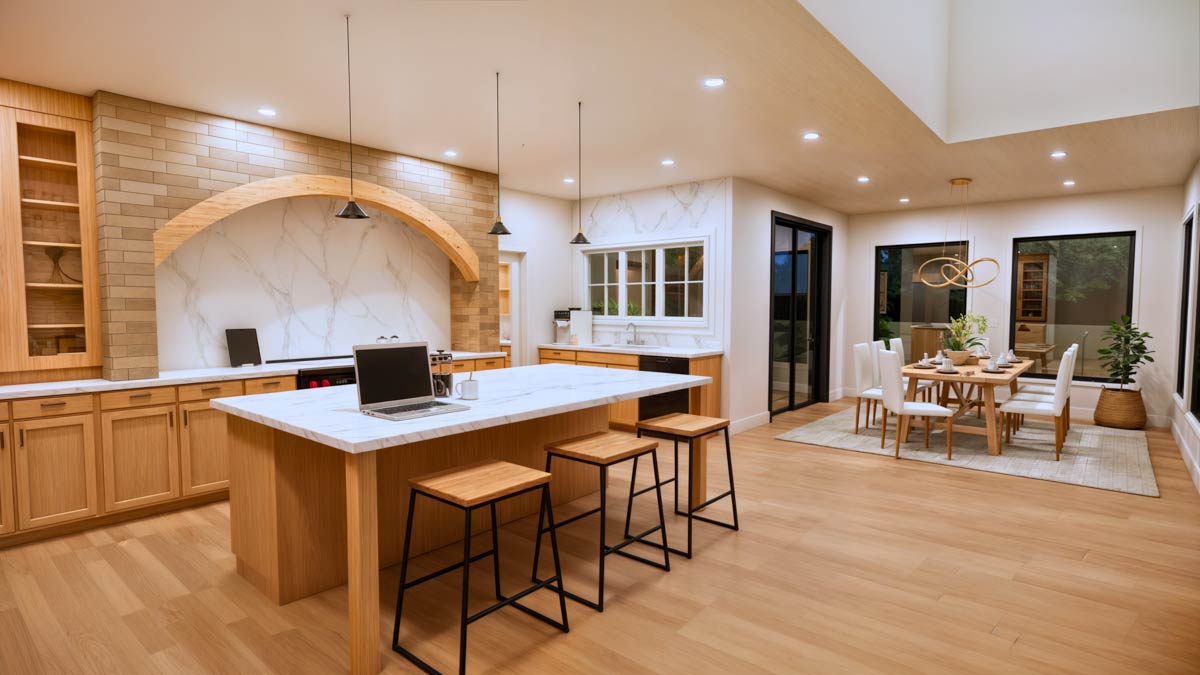
Light wood cabinetry and a marble-look backsplash add warmth, while the arched brick feature above the stove gives a nod to rustic tradition.
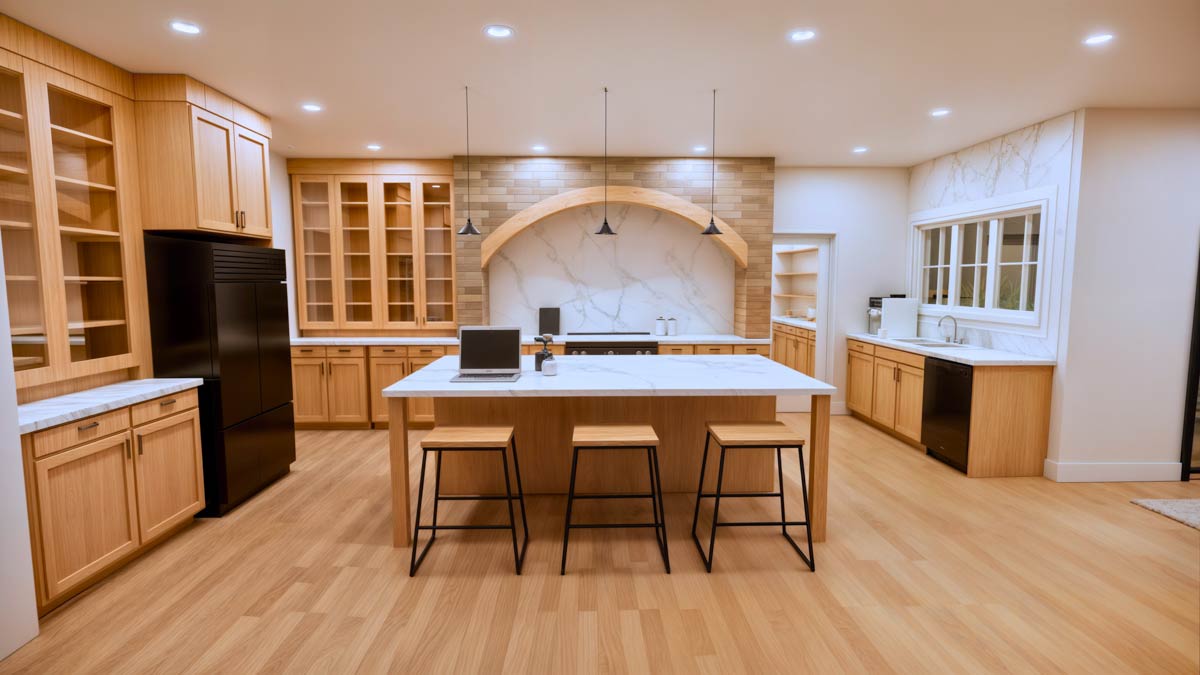
I think the connection to the dining area and living room makes this kitchen ideal for entertaining.
Pantry
Just behind the kitchen, the walk-in pantry is surprisingly spacious. You can stock up on groceries and keep countertop clutter to a minimum.
With shelving up high and a clear layout, it’s easy to find snacks or ingredients when you need them.

Dining
Next to the kitchen is the dining area, framed by large windows. The size works well for a family table with extra space for guests, yet it still feels cozy for nightly dinners.
The transition from the kitchen to the dining area and out to the screened-in deck makes serving and cleanup feel simple.

Screened-In Deck
The dining area opens directly to a screened-in deck, extending your living space outdoors. Protected from bugs and weather, it’s a great spot for summer meals or lazy afternoons.
There’s room for a dining set or even a sectional sofa, depending on your plans for the space.

Deck
Beyond the screened-in section, you step onto an open-air deck. If you enjoy grilling in the evening or soaking up the sun, this area gives you another place to relax or entertain.
I love how it links indoor and outdoor living so naturally.

Master Bedroom
Back inside, the master suite is located behind the living room to provide extra privacy.
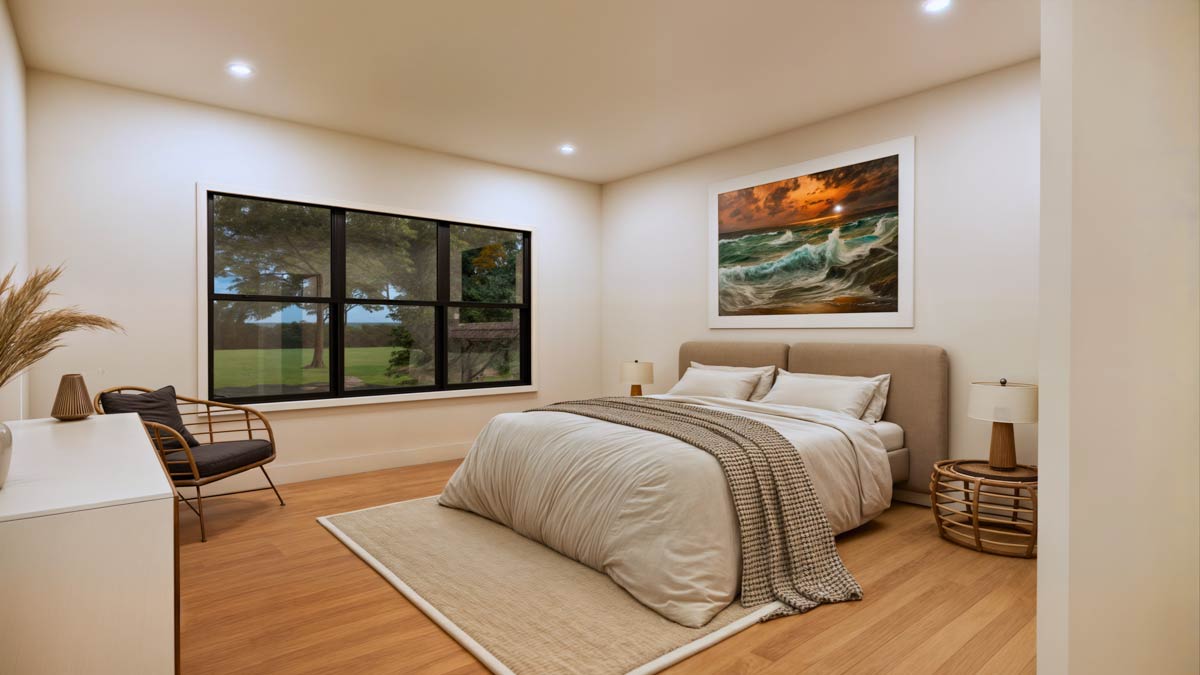
The bedroom feels spacious and bright, thanks to a large window overlooking the backyard. Its tray ceiling makes the room feel even more open.
It’s the kind of retreat where you can really unwind, away from the busier parts of the home.
Master Bathroom
From the bedroom, you enter the master bathroom, which features a double vanity, soaking tub, and a large shower for a spa-like experience.
The layout keeps everything within easy reach while giving each person their own space. There’s built-in storage for towels and toiletries as well.

Master Closet
Connected to the bathroom, the master closet is spacious enough for two people. With built-in shelving and plenty of hanging space, it’s easy to keep things organized.
I know anyone who likes to see their wardrobe at a glance will appreciate how this closet is set up.

Laundry
Back down the short hallway, the laundry room sits close to the master suite. This makes laundry day simpler, since you can manage loads without hauling baskets across the house.
There’s space for full-size appliances and a folding counter, so chores feel less like a hassle.
Now let’s check out the second floor.

Loft
At the top of the stairs, the loft opens up as a flexible living space.
Maybe it becomes a kids’ play area, a second TV spot, or a quiet reading nook.
Thanks to its generous size and natural light, you can easily adapt this area as your family’s needs change.

Bedroom 2
To the right, Bedroom 2 is roomy enough for a queen bed, dresser, and even a desk. A large window keeps it bright, and its location near the loft makes it a nice option for a teen’s room or guest space.

Bathroom 2
Adjacent to Bedroom 2, Bathroom 2 is equipped with a sink, toilet, and tub-shower combo. It’s private for the bedroom next door and convenient for anyone spending time in the loft.

Bedroom 3
Down the hall, Bedroom 3 offers a layout similar to Bedroom 2. The space feels open and comfortable.
I noticed the designer left plenty of wall space so you can personalize with art or photos.

Bedroom 4
Moving further, Bedroom 4 sits at the end of the hallway. It has its own entrance to Bathroom 3, giving it a semi-private suite feel.
This could be perfect for an older child or long-term guest who wants a bit more independence.

Bathroom 3
Bathroom 3 serves both Bedroom 3 and Bedroom 4. Its practical layout and two access points help reduce wait times and add privacy, especially during busy mornings.

Open to Below
Standing in the upstairs hall, you’ll notice open views down into the living room. This detail helps the second level feel connected to the main floor, keeping conversations and natural light moving throughout the home.
Let’s move down to the lower level, where the home really opens up.

Family Room
Downstairs, the family room stretches out with space for all kinds of activities. With its wide dimensions and generous windows, this room feels nothing like a typical basement.
There’s plenty of room for a big sectional, a game table, or even a home theater setup.
I think families who love to host will get a lot of use out of this space.

Wet Bar
Along one wall, you’ll find a wet bar. This feature makes entertaining easy.
You can mix drinks for friends or set up snacks for movie night. The counter space, sink, and storage are all right where you need them.

Patio
Step out from the family room and you’re on a large covered patio. There’s enough room for outdoor seating or even a fire pit.
If you’re watching the kids play, hosting a barbecue, or just enjoying the sun, this patio makes the most of your backyard access.

Bedroom 5
Back inside, Bedroom 5 offers a comfortable retreat for guests or older kids. The window brings in daylight, and the size allows for full bedroom furniture.
This room is set apart for privacy but still close to the action downstairs.

Bedroom 6
Next door, Bedroom 6 is slightly larger and would work well as a guest suite or a teenager’s space. If you often have family visiting, this setup gives everyone their own comfortable spot.

Bathroom 4
Bathroom 4 serves both lower-level bedrooms. It’s practical, with a shower-tub combo and enough space to handle the morning rush.

Closet
There’s also a large closet on this level, ideal for off-season clothing, sports gear, or extra linens. I always find extra storage helpful, especially in a busy household.

Mechanical/Storage
Finally, a dedicated mechanical and storage room keeps utilities out of sight while still being easy to reach. You’ll appreciate having a place for holiday decorations, tools, or anything you want stored but close at hand.
That wraps up the tour of every level and space in this well-designed home. Each floor serves its own purpose, yet everything connects to support both daily routines and special occasions.
I think you’ll find this home adapts to your lifestyle, whether you’re working from home, hosting friends, or relaxing with family.

Interested in a modified version of this plan? Click the link to below to get it from the architects and request modifications.
