Informally Elegant 4-Bed Craftsman House Plan – 2619 Sq Ft (Floor Plan)

Imagine a home that speaks simplicity and elegance, the perfect blend for modern living. This Craftsman house plan does just that, enveloping you in comfort from the moment you step onto the beautifully designed covered porch.
With its appealing blend of materials and charming box bay windows, it invites you in with an understated beauty that captures the essence of informal yet graceful living. I am confident you’ll find elements that resonate with your lifestyle, offering flexibility and functionality.
Specifications:
- 2,619 Heated S.F.
- 4 Beds
- 3.5 Baths
- 2 Stories
- 2 Cars
The Floor Plans:
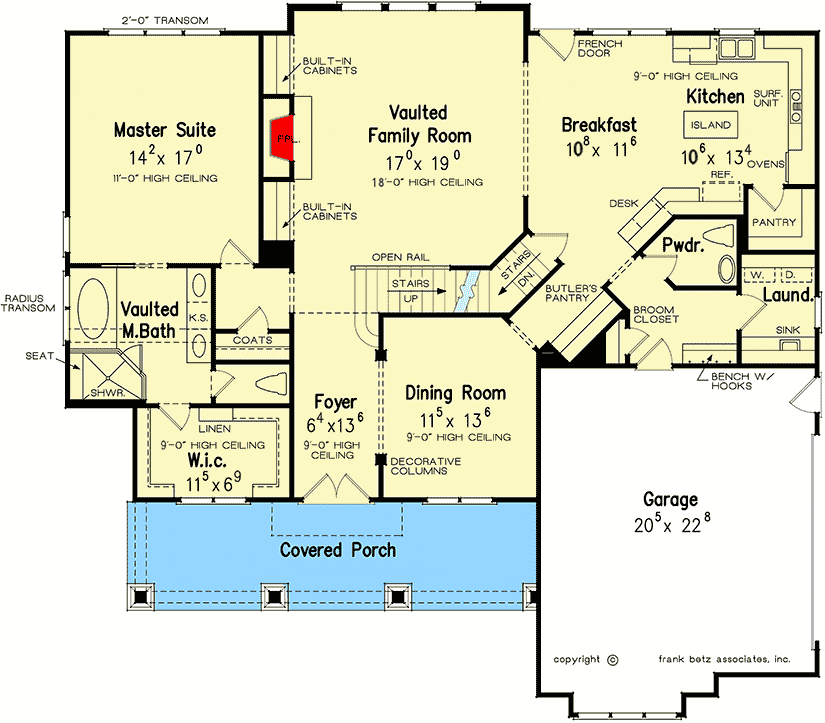

Covered Porch
As you approach, the covered porch spans the front of the house, extending a warm welcome.
It’s a space that beckons leisurely mornings with a cup of coffee or relaxed evenings as the world goes by.
The porch, with its generous space, could easily be enhanced by adding cozy furniture or potted plants, creating a personal oasis of calm.
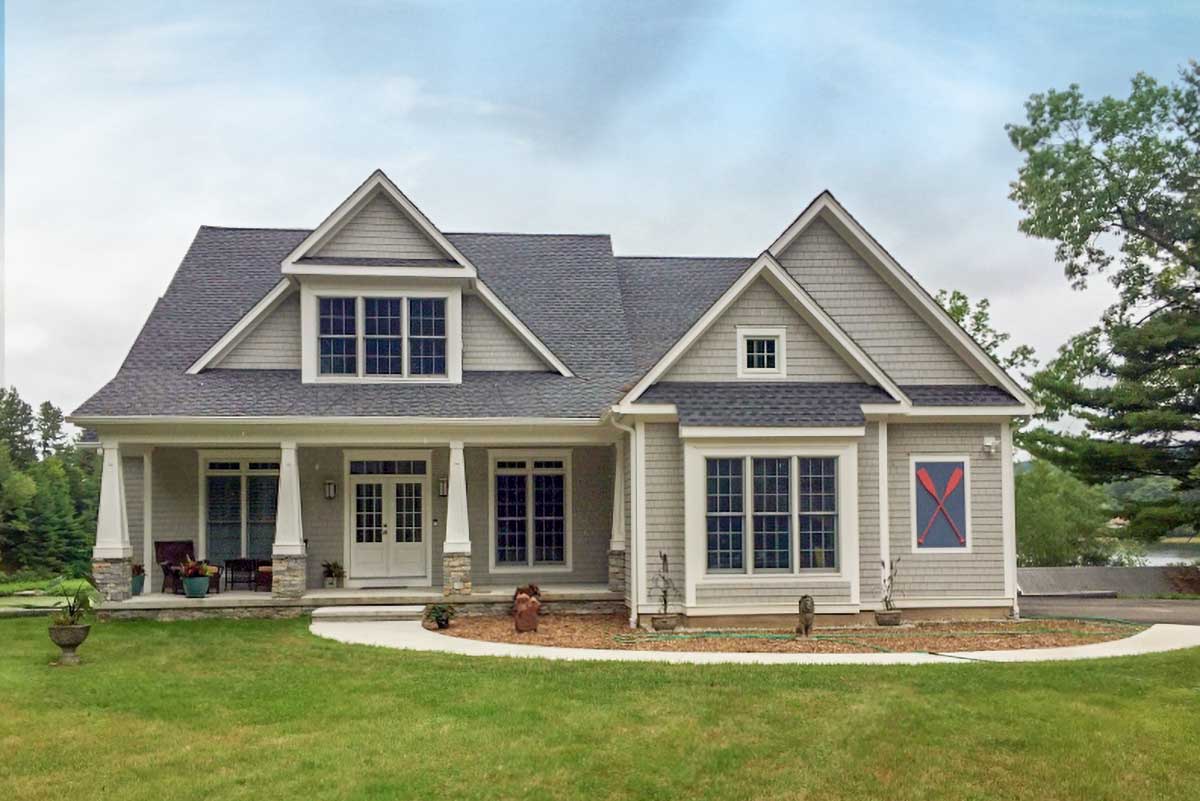
Foyer
Walking into the house, the foyer greets you with 9-foot high ceilings, lending an air of spaciousness and grandeur.
The decorative columns subtly define the space while maintaining an open feel, seamlessly leading you to either the dining room or the main living areas. The foyer sets the tone, striking a balance between openness and structured elegance.
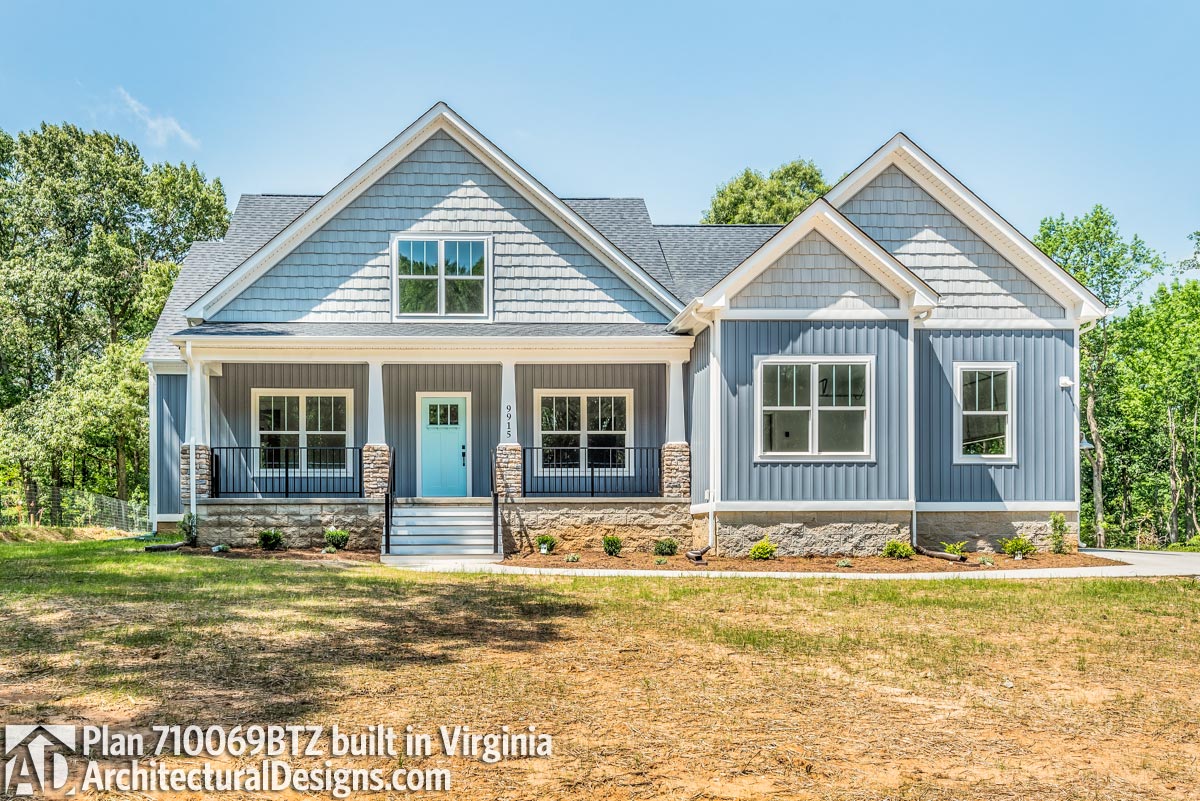
Dining Room
To your right from the foyer, the dining room invites you with its intimate charm. It’s a space that’s versatile enough for formal dinners or casual family meals.
The connection to the kitchen through the butler’s pantry is a thoughtful touch, facilitating smooth transitions from meal preparation to serving.
I love how the decorative columns create a defined boundary without closing off the room, maintaining flow and flexibility.
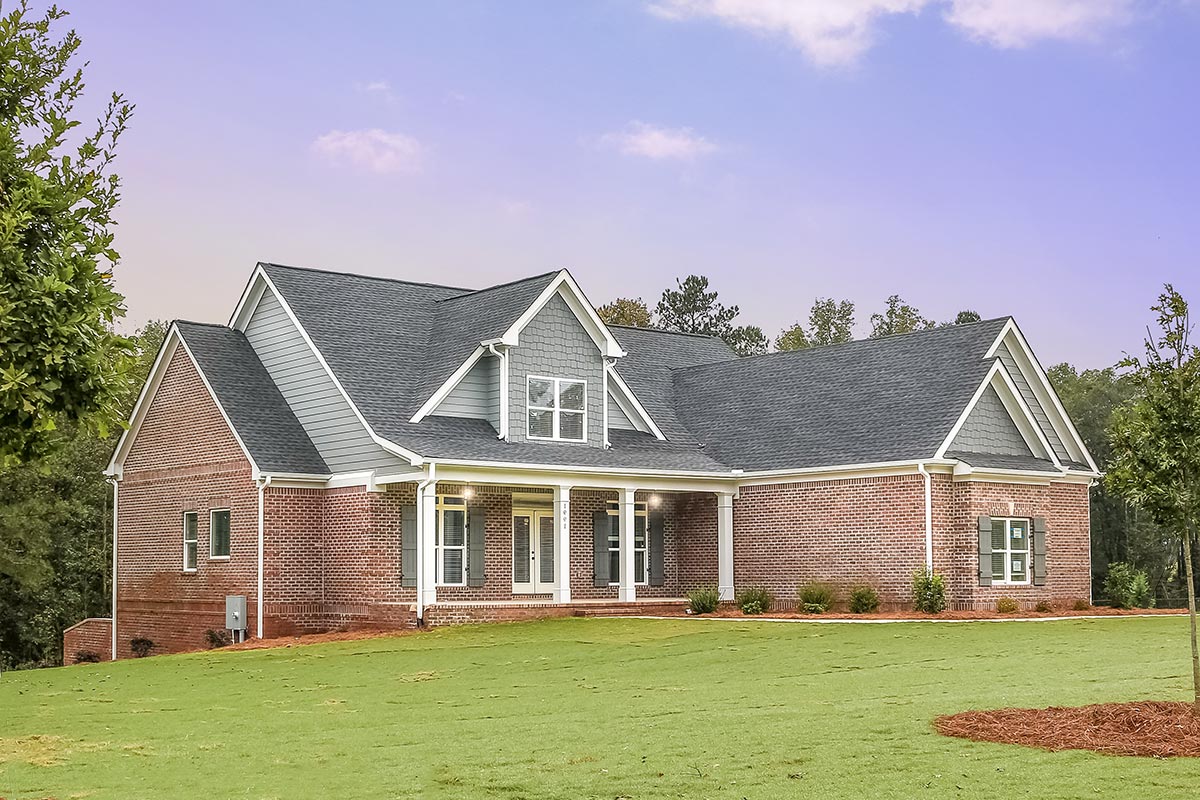
Vaulted Family Room
Continuing down the hallway, you enter the heart of the home: the vaulted family room.
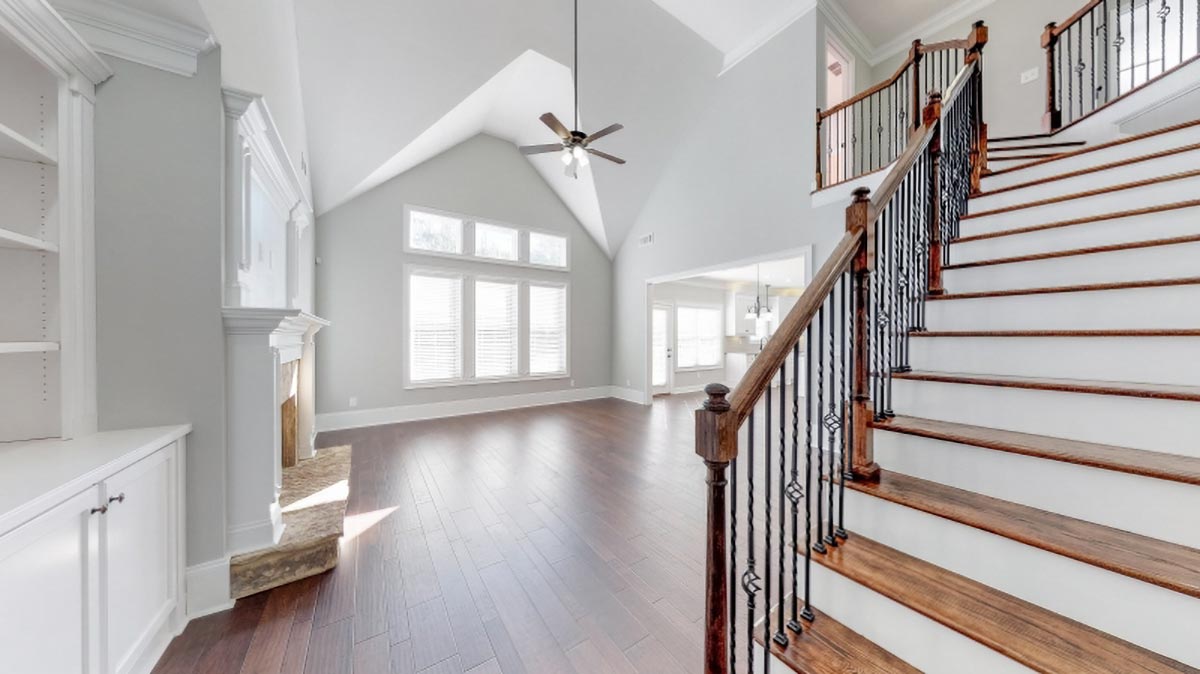
This area is truly expansive, with its high ceilings and built-in cabinets that add both storage and character. Imagine evenings gathered by the fireplace, a focal point that promises warmth and coziness.
The open railing enhances the room’s connectivity with the upstairs, tying together the home’s two stories in a harmonious concert of design and function.
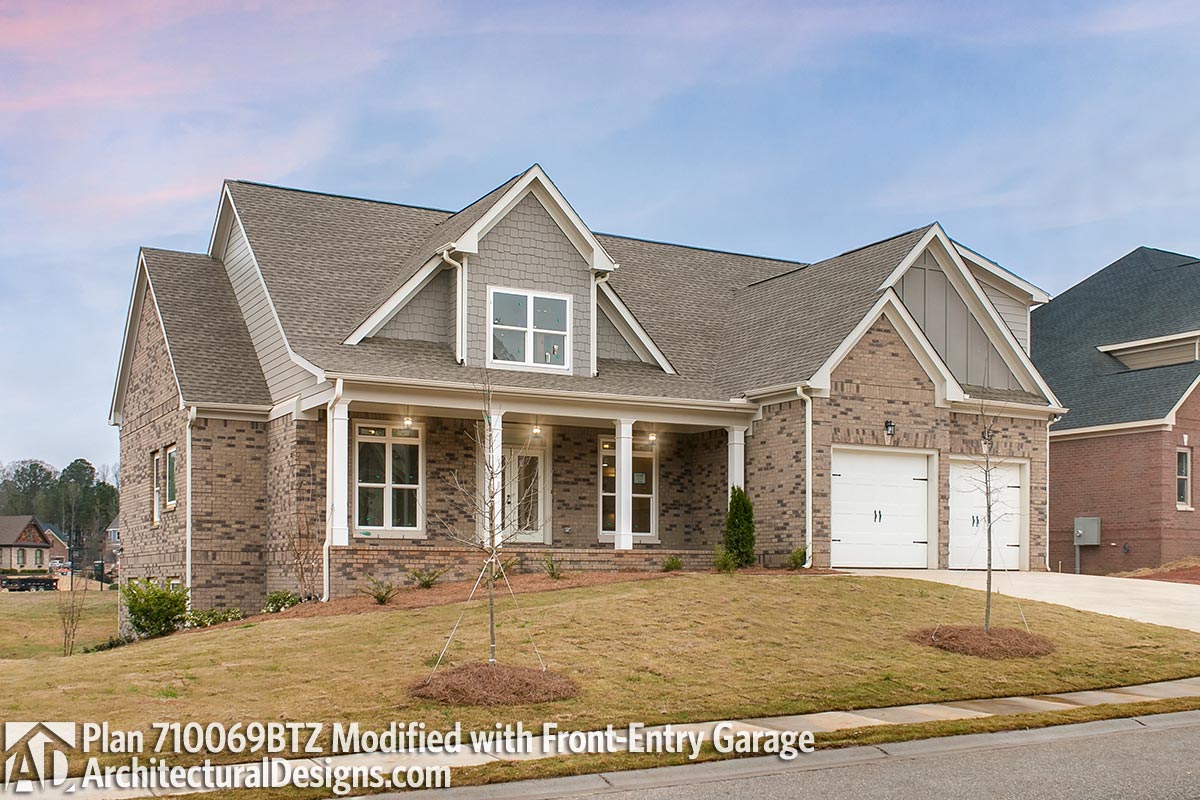
Kitchen
The kitchen, breakfast area, and family room flow seamlessly into one another.
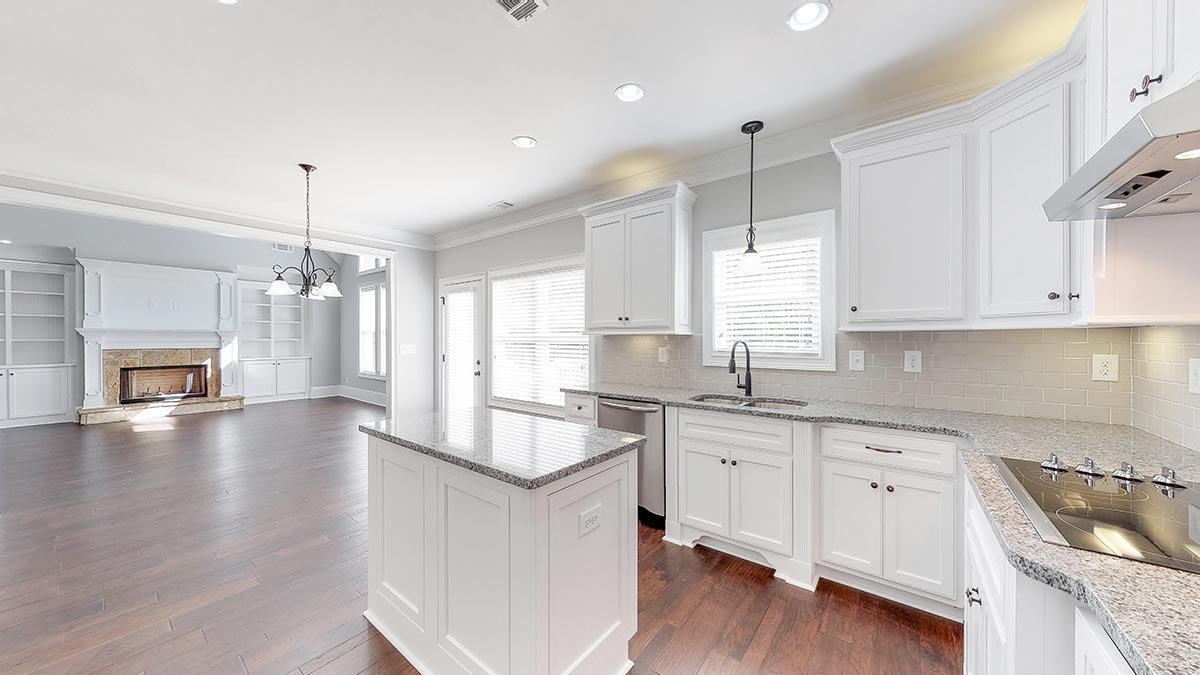
The kitchen boasts a central island that provides both workspace and informal dining options, making it ideal for entertaining or family gatherings. The functionality of this area is further augmented by the pantry and readily accessible storage options.
I appreciate the kitchen’s connectivity to other rooms, ensuring you’re never far from the action, whether preparing meals or enjoying family time.
Breakfast Area
Adjacent to the kitchen, the breakfast nook is brightened by natural light streaming through French doors.
It’s a cheerful spot for casual meals or a serene space for early morning contemplation. The desk area nearby offers a functional workspace, ideal for managing household tasks or working from home.
Butler’s Pantry
The butler’s pantry is a practical bridge between the kitchen and dining room. It’s instrumental in both everyday convenience and when entertaining guests.
Stock it with essentials for easy access during dinners or gatherings, and you’ll appreciate the fluidity and ease it lends to your hosting duties.
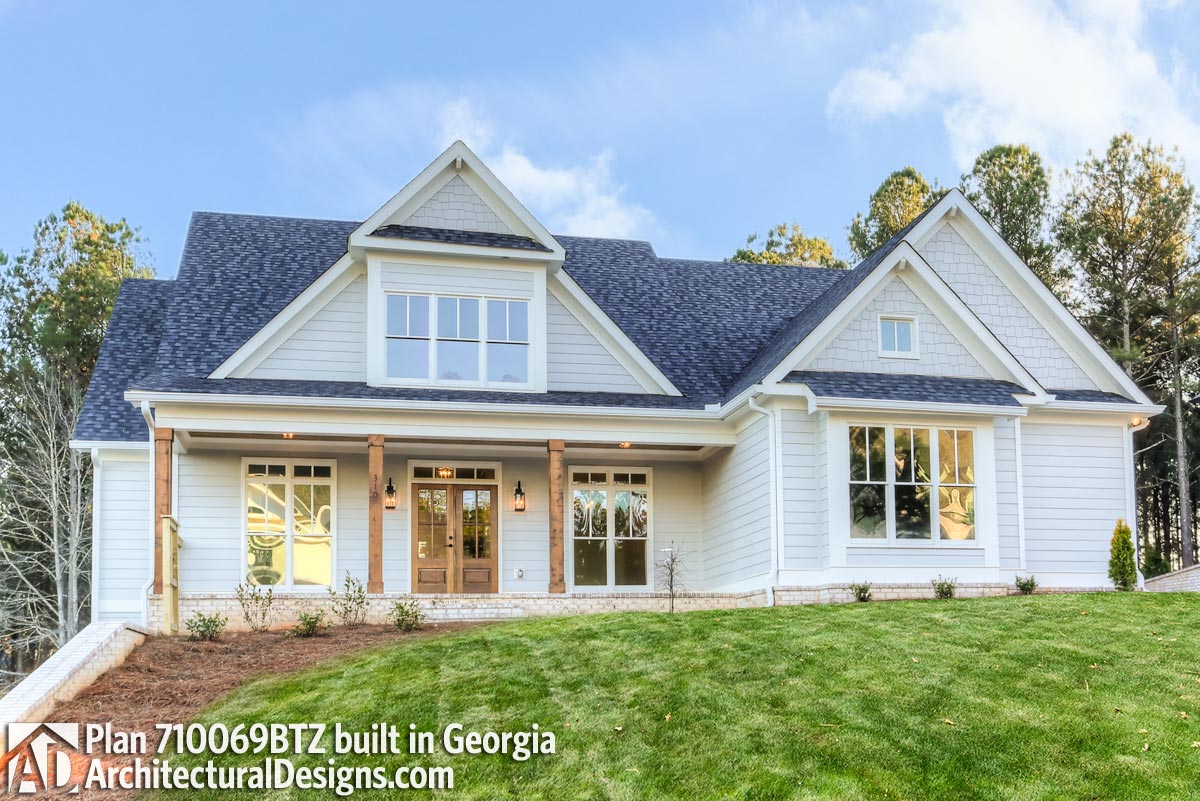
Laundry and Mudroom
Off the garage, the mudroom is a nod to everyday practicality.
Equipped with a bench, hooks, and a broom closet, it excels in organization and functionality.
It’s strategically located for unloading groceries or cleaning up after outdoor activities, with direct access to the laundry room making chores less of a hassle.
Simple enhancements like additional shelving or a cubby system could further personalize this hardworking space.
Master Suite
The master suite, occupying an entire side of the house on the main floor, offers a retreat promising solitude and luxury.
The high ceilings amplify its spaciousness, and the suite includes a walk-in closet that’s more than ample for storage needs. The vaulted master bath features elegant fittings and a large shower, creating a spa-like atmosphere to unwind and refresh.
Upper Floor Bedrooms
Venturing upstairs, you’ll find three more bedrooms, each distinct yet contributing to a cohesive sense of home.
They are ideal for children, guests, or even as office spaces. The built-in desk in the open area is an efficient addition, whether for studying or working remotely. I believe the adaptability here encourages thinking about future needs; envision turning a bedroom into a creative studio or a library.
Interest in a modified version of this plan? Click the link to below to get it and request modifications.
