Inviting Modern Farmhouse with Spacious Bonus Room and Outdoor Comfort (Floor Plan)

There’s something instantly inviting about a home that blends modern lines with a classic farmhouse feel, and this one stands out from the moment you spot it.
Crisp white siding, black metal roofing, and a welcoming front porch set the tone outside, but it’s what’s inside that really makes this house special.
With nearly 2,500 square feet spread over two well-planned levels, you get a mix of open spaces for gathering and private retreats for unwinding.
Let’s start at the entry and explore every room, nook, and feature that makes this house work for real life.
Specifications:
- 2,496 Heated S.F.
- 3 Beds
- 2.5 Baths
- 1 Stories
- 2 Cars
The Floor Plans:
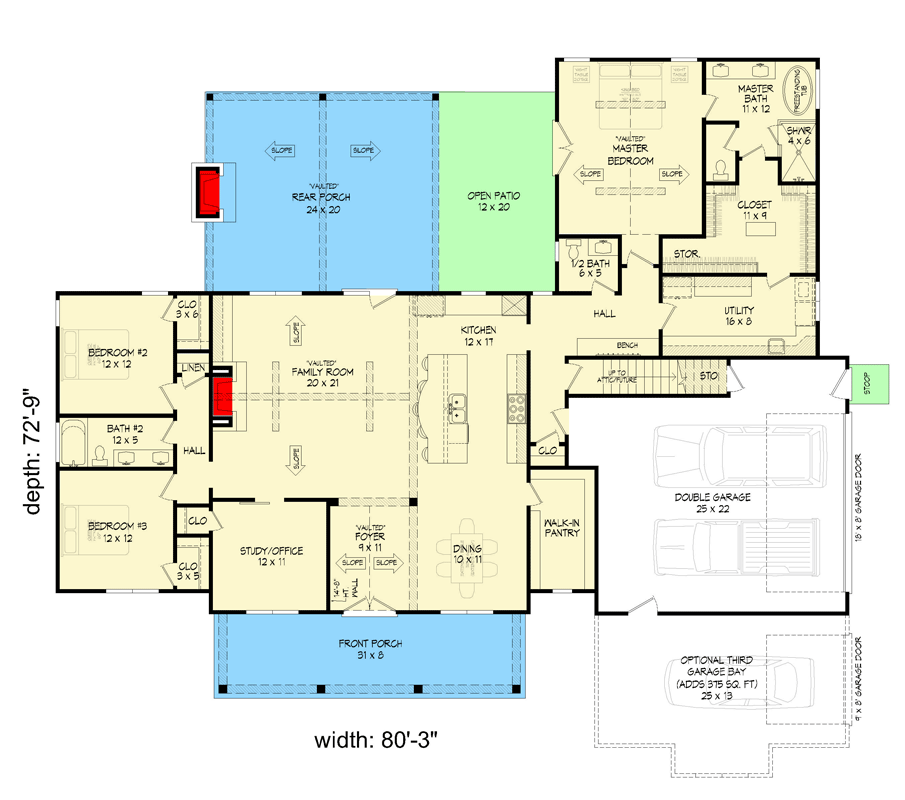
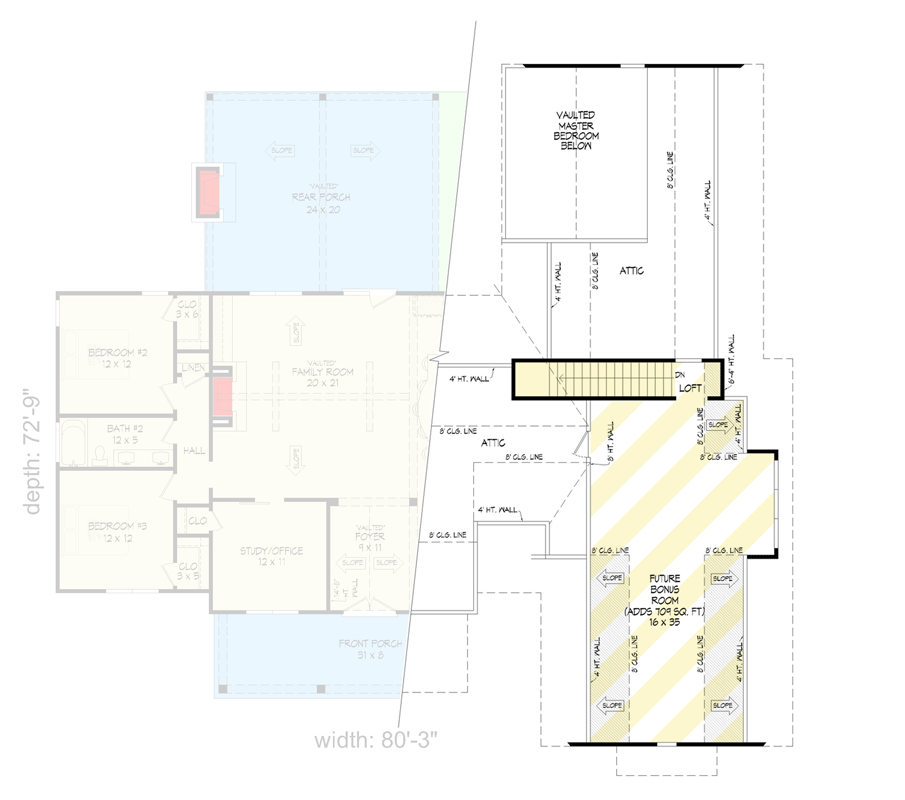
Front Porch
You’re welcomed first by a wide front porch that stretches the entire width of the house.
Wood posts and double glass doors hint at the warmth inside. This is more than just an entry; it’s the kind of spot where you can imagine a pair of rocking chairs, coffee in hand, soaking in early morning sun or chatting with neighbors in the evening.
The porch feels like a true extension of the living space, not just a place to wipe your feet.

Foyer
Step through those glass double doors, and you’ll find a foyer with plenty of breathing room.

Natural light pours in right away—there’s no dark, cramped entry here. Wood beams overhead match the light wood flooring, and the open sightlines draw you inside.
There’s enough space for a console table to catch your keys and mail, maybe even a bench for pulling on boots when you’re headed out the door.
Dining Room
Directly off the foyer on your right, the dining room feels bright and accessible. Since it’s close to both the kitchen and the entry, you can host a holiday meal or keep an eye on homework while prepping dinner.
The space is defined but not boxed in, so conversations and laughter easily carry into the rooms beyond.

Study/Office
To your left, you’ll find a dedicated study or office set apart from the main action.
With a window looking out to the front and a door you can close, it’s easy to picture productive work-from-home days or a homework hub that keeps the rest of the house distraction-free.
If you don’t need a home office, the flexible size works for a music room, a cozy den, or even a hobby space.

Family Room
Moving further inside, you’ll notice how the foyer, dining, kitchen, and family room all connect in an open concept layout.
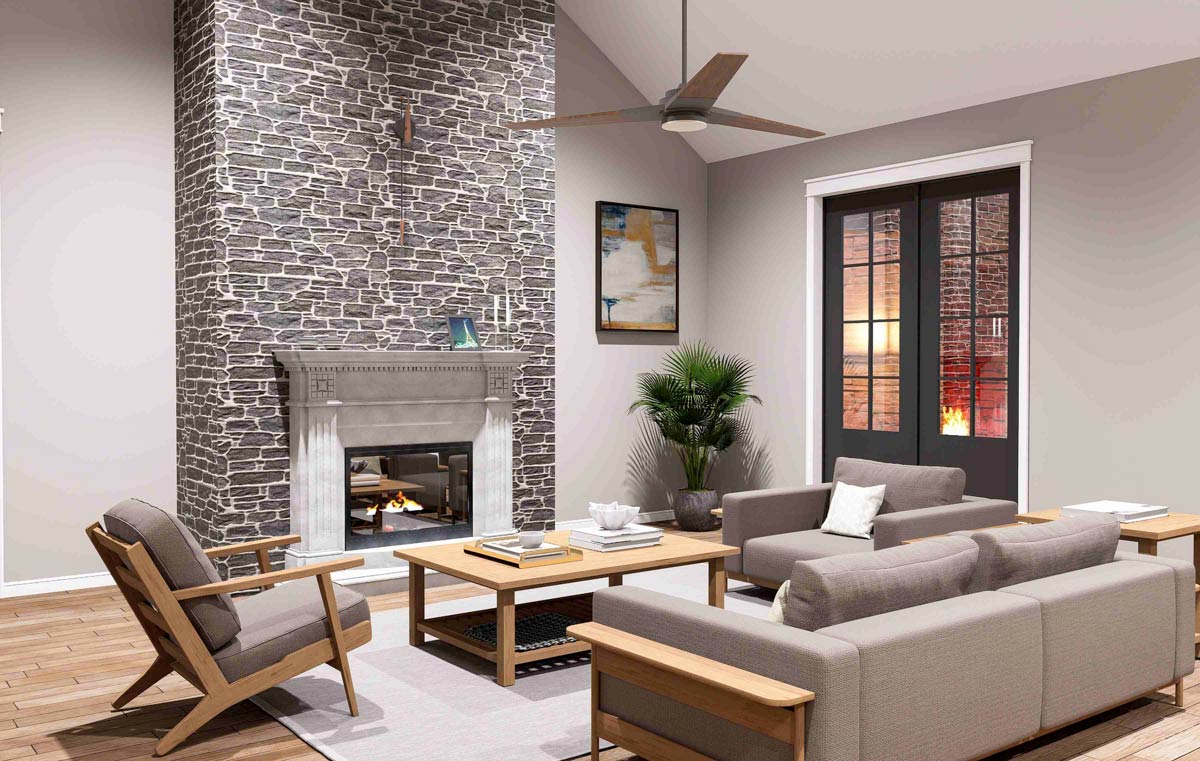
The family room is the heart of the home, anchored by a soaring stone fireplace.
Vaulted ceilings and plenty of windows make this space feel even bigger, while soft gray and wood accents keep it grounded.
There’s room here for a full sectional, extra chairs, and even a game table if you want.
Black-framed French doors open to the backyard, making it easy to move between indoor and outdoor living.
Kitchen
When you turn toward the kitchen, you’ll see how naturally it fits next to the great room.
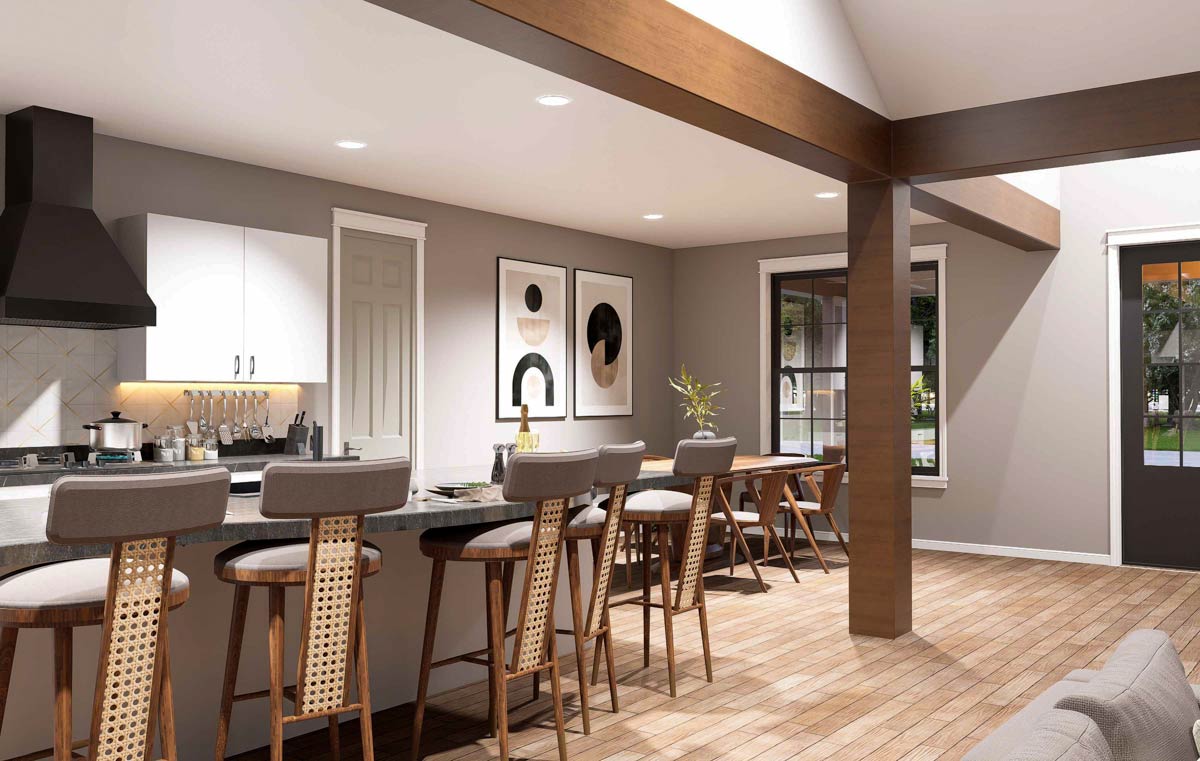
There’s a long peninsula that seats five, perfect for casual meals, late-night snacks, or a laptop setup.
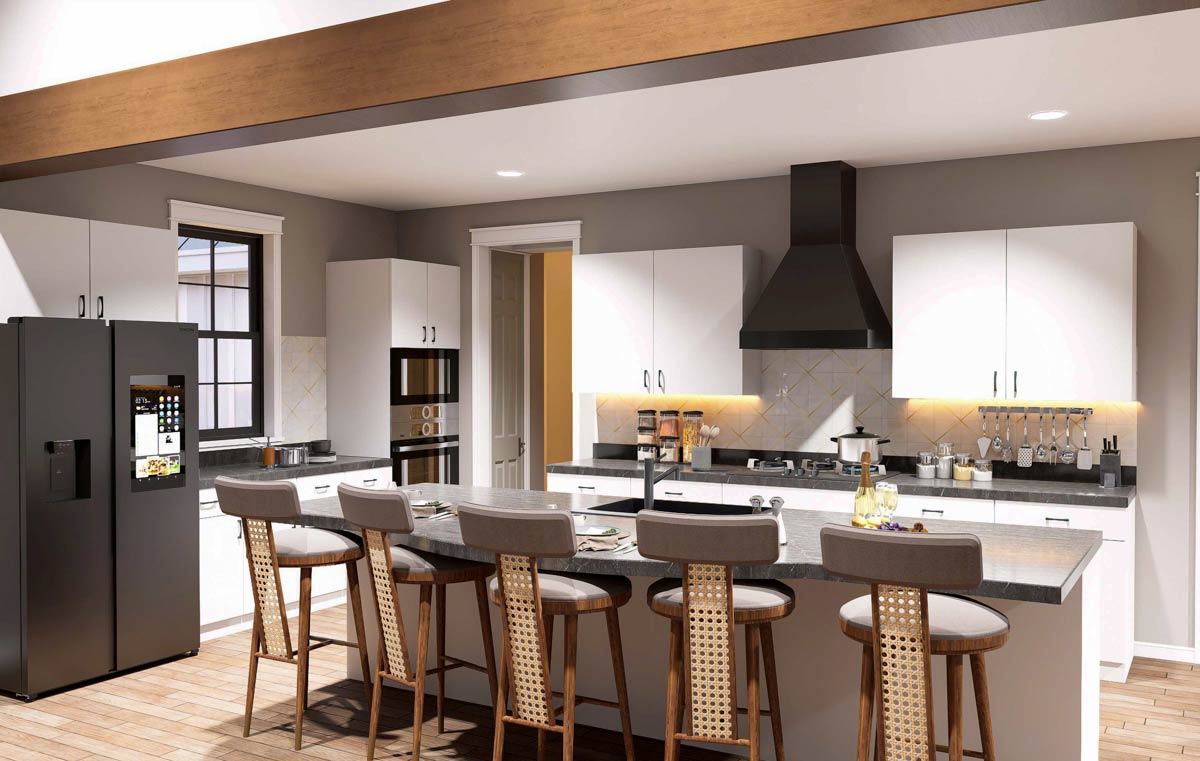
White cabinetry, a sleek black range hood, and a modern fridge give everything an up-to-date look, while wood accents and under-cabinet lighting add warmth.
I love that you can cook dinner and still be part of the conversation in the family room or dining area.
Walk-In Pantry
Just beyond the kitchen, you’ll find a walk-in pantry. It’s deep enough for stocking up on groceries and kitchen appliances, so you don’t have to clutter your countertops.
If you like to organize, this is the spot for shelves with snacks, bulk items, and room for your slow cooker or air fryer.

Utility Room
From the kitchen, a hallway leads to the utility room. This is more than just a laundry space; at 16 by 8 feet, it’s generous enough for extra counters, cabinetry, and probably even a utility sink.
There’s space to fold, hang, and store cleaning supplies, with a window that lets in natural light.
It connects directly to the garage, so muddy boots or sports gear can stay contained and out of the main living space.

Hallway Bench and Storage
Right across from the utility room, a built-in bench creates a tidy drop zone. This is where you’ll want to leave backpacks, coats, and shoes, especially if you’ve just come in from the garage.
An extra storage closet nearby is ideal for keeping seasonal items or tucking away vacuums and brooms.
Small touches like these keep your daily routines organized.

Double Garage and Optional Third Bay
The garage is well-planned here. At 25 by 22 feet, the double garage offers plenty of space for two cars, bikes, and storage.
If you need more room, there’s an optional third bay that adds another 375 square feet.
This extra space is great for a workshop, boat, or extra vehicle. The garage connects right into the utility zone, which makes unloading groceries or sports gear simple, even when it’s raining.

Master Bedroom
Down a hallway off the family room, you’ll come to the master suite in the back corner for extra privacy.
The master bedroom features a vaulted ceiling that feels grand yet comfortable. Large windows overlook the backyard, and you get direct access to the rear porch for those peaceful early mornings.

Master Bath
Step into the master bath, and you’ll see right away that it’s designed for relaxation.
There’s a soaking tub beneath a window, a separate glass shower, and a double vanity with enough counter space for two people.
I think the layout feels spacious without any wasted space—everything is convenient and right where you need it, avoiding the feel of a hotel suite.

Master Closet
Right through the bath, a walk-in closet provides ample storage for clothes, shoes, and accessories.
It’s big enough for two people to share without running out of hanger space. With its location just past the bath, it makes your morning routine flow easily—you can shower, get dressed, and head straight out without having to cross hallways.

Storage Room
A separate storage room just outside the master suite is perfect for linens, luggage, or off-season clothing. I like how this handy space saves you the trouble of carrying things up and down stairs when you grab extra towels or stash holiday decorations.

Half Bath
Guests will appreciate the half bath just off the main hallway. It’s centrally located, so visitors never have to wander far to freshen up.
It’s simple and functional, keeping traffic out of the private bedroom zones.

Bedrooms Two and Three
Back toward the front of the house, you’ll find two more bedrooms along their own hallway.
Each bedroom is a generous 12 by 12 feet with a closet and a window for natural light.
These rooms work well for kids, guests, or even extra offices if your needs change.
Both are close to the shared hall bath, so everyone has their own space without feeling isolated from the main living areas.

Hall Bath and Linen Closet
The hall bath serves bedrooms two and three, with a combination tub/shower and a good-sized vanity.
A linen closet right outside the bathroom holds towels and toiletries. I like how these bedrooms, bath, and linen closet are grouped together, creating a mini-suite for privacy and convenience.

Rear Porch
If you enjoy time outdoors, the rear porch might become your favorite hangout. It’s covered, with exposed timber trusses and plenty of room for outdoor furniture.
The porch is large enough for a dining table and a sofa set, making it great for summer parties or quiet evenings by the stone chimney.
Double French doors connect back to the family room, so it’s easy to move between inside and out.

Open Patio
Next to the rear porch, the open patio expands your outdoor living even more. You’ll have space here for a grill, firepit, or garden planters.
You can step right from the covered porch onto the patio and into the backyard, making it easy to watch kids play while you relax in the shade.

Hallways and Closets
It’s worth noticing how the hallways connect everything. The rooms flow in a way that feels natural, with closets placed where you need them—at the entry, near bedrooms, and off the kitchen.
These aren’t just passageways; they help keep daily life organized and clutter out of sight.

Stairs and Attic Storage
Stairs near the garage entry lead up to the second level. This spot is convenient but doesn’t interrupt the main living area.
When you head upstairs, you’ll see that the layout leaves plenty of room for extra storage or expansion.

Loft
At the top of the stairs, you’ll find a loft area. This could be a reading nook, a play zone, or even a quiet homework station.
The space overlooks the main floor, which helps it feel connected, even though it’s set apart for privacy.

Bonus Room
The real surprise upstairs is the bonus room, measuring 16 by 25 feet and adding over 400 square feet of flexible space.
You might use it as a home gym, a media room, or a guest suite.
I think this flexibility is one of the home’s best features. Your needs can change, and this space is ready to adapt with you.

Attic
The second level also offers attic access on both sides of the loft and bonus room. Here, you’ll find convenient storage for holiday decorations, out-of-season gear, or anything you want out of the way but easy to reach.
This modern farmhouse manages to feel fresh and timeless at the same time. Every space, from open living areas to private retreats, feels intentional and livable.
With all the storage, flexibility, and strong indoor-outdoor connections, this is a home that adapts to real life and welcomes you back every time you step through those double doors.

Interested in a modified version of this plan? Click the link to below to get it from the architects and request modifications.
