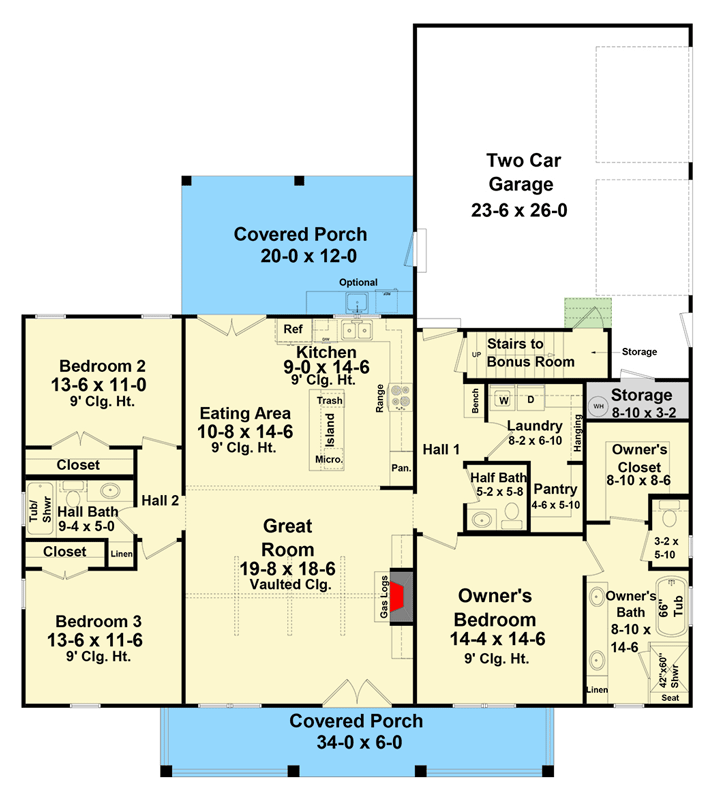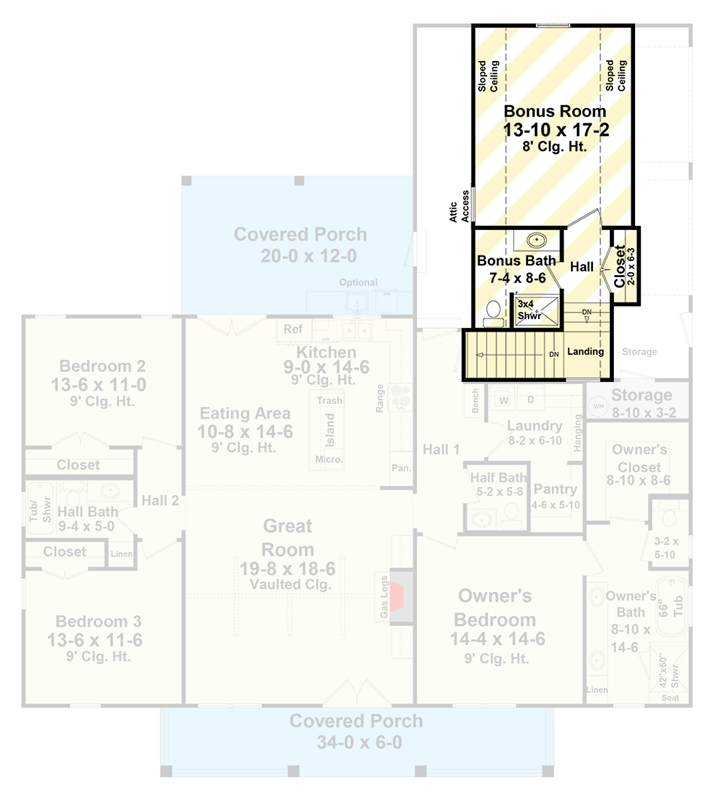
There’s something special about a modern farmhouse that gets people talking. Maybe it’s the way crisp white siding pairs with deep, dark window trim, or how a broad front porch invites you to imagine yourself sipping lemonade there all afternoon.
This 4-bedroom, 1,826-square-foot home blends classic style with well-planned spaces, spreading its charm across two levels.
The layout encourages easy living, and each room feels thoughtfully designed. As you walk through, you’ll notice a sense of everyday comfort with a few thoughtful surprises added in.
Let’s step through the front door and see how each space connects, starting on the main level before heading upstairs to the bonus retreat.
Specifications:
- 1,826 Heated S.F.
- 4 Beds
- 3.5 Baths
- 2 Stories
- 2 Cars
The Floor Plans:


Covered Front Porch
As you approach the house, the wide front porch immediately draws your attention. With its natural wood columns and brick steps, it offers a welcoming spot to pause before heading inside.
The porch stretches the full width of the home, making it a perfect place for a swing or a row of rocking chairs.
I picture early evenings here, neighbors waving as they stroll by, and maybe a dog curled up at your feet.
The porch sets the tone for what’s inside: relaxed, open, and ready for real life.

Great Room
Once you enter, you arrive right in the great room. Your eyes are drawn up to the vaulted ceiling, which gives the space an airy feel.
There’s a gas fireplace set off to the side, making it easy to imagine movie nights or cozy winter mornings.
The great room flows directly into the kitchen and eating area, so conversations don’t have to pause when someone gets up for a snack.
Large windows let in plenty of daylight, and I think the openness here works for both lively gatherings and quiet afternoons.
The layout gives you plenty of options. You can pull chairs together for game night or keep the space open so little kids have room to play.

Eating Area
Sitting between the great room and kitchen, the eating area is a natural gathering point.
There’s enough space for a generously-sized table, so you could easily host family dinners or quick breakfasts here.
With the kitchen close by, serving meals is simple. I like that this area isn’t boxed in; it benefits from the light and openness of the great room, but still feels like its own cozy spot.

Kitchen
Step a bit further and you’re in the kitchen. An island anchors the space, doubling as extra prep area and a place for friends to sit while you cook.
The range and microwave are along one side, with the fridge and pantry conveniently nearby.
There’s a designated spot for trash and recycling, which I think makes clean-up much less of a chore.
This kitchen is designed for both everyday meals and bigger gatherings. Everything is within reach, but you don’t feel crowded.
The connection to the eating area and covered back porch means you could set up a buffet for a party or just keep an eye on kids outside.

Pantry
Just off the kitchen, the pantry gives you extra storage without taking up valuable floor space.
It’s deep enough for bulk items and small appliances, so you can keep the countertops clear.
I always appreciate a pantry that’s easy to access from the main cooking zone, and this setup is especially convenient.

Covered Back Porch
When you go through the door off the kitchen, you step onto the covered back porch.
This area truly extends your living space and is perfect for grilling out or sipping coffee while you watch the sunrise.
The porch is wide enough for outdoor furniture, and I can see it becoming the spot for summer dinners or quiet evenings with friends.
With the kitchen so close, carrying plates and drinks outside is a breeze.

Two Car Garage
From the covered porch, a side door leads into the two-car garage. This garage offers plenty of extra length, so even with two vehicles parked inside, there’s room for bikes, lawn equipment, or a workbench.
There’s direct access to the house, so on rainy days you can get inside without getting soaked.

Storage Room
Between the garage and the main living area, you’ll find a dedicated storage room. This spot is ideal for holiday decorations, sports gear, or anything you want out of sight but easy to grab.
I’ve noticed that storage often gets overlooked, but this setup shows real attention to the way families actually live.

Laundry Room
Right off the storage room and near the garage entry, the laundry room keeps chores efficient.
There’s enough space for a washer, dryer, and even a folding counter or drying rack.
With a bench nearby, muddy shoes and backpacks have a landing zone, keeping the rest of the house tidy.
I think this practical touch makes day-to-day life much smoother, especially during busy weeks.

Hall 1
As you move from the laundry area toward the center of the house, Hall 1 serves as a connector for nearly every room on this side.
It links the laundry, storage, pantry, half bath, and stairs to the bonus room above.
You’ll appreciate how the hall keeps traffic moving but never feels cramped.

Half Bath
Set just off Hall 1, the half bath is perfectly placed for guests or quick pit stops.
It stays out of direct view but is easy to find, which is always a plus when hosting.
The compact size makes it efficient, and the location means family members aren’t traipsing through bedrooms for bathroom breaks.

Owner’s Bedroom
Step through a discreet entry from the hall and you’ll find the owner’s bedroom. This space is located at the back of the home, away from the main living areas.
Tall windows bring in soft light, and there’s enough room for a king-sized bed plus a reading chair or two.
I like how this bedroom feels separated, almost like a private retreat. The connection to both the closet and bath makes morning routines seamless.

Owner’s Closet
The owner’s closet is spacious, with room to organize clothes by season or share the space without crowding.
There’s even a small niche for shoes or handbags, and shelves to keep things neat.
If you value storage that you can actually use every day, you’ll appreciate this closet’s thoughtful layout.

Owner’s Bath
The owner’s bath is all about comfort. You get a double vanity, a walk-in shower, a private toilet nook, and a separate soaking tub.
There’s even a window seat, which adds a little character and gives you a place to set towels or just relax.
I think families will love how the linen closet is set nearby but easy to reach.
The flow between the bath, closet, and bedroom offers both privacy and convenience.

Pantry (Main Level, Near Laundry)
Near the owner’s suite and laundry, this small pantry gives you another storage option. It’s handy for snacks, cleaning supplies, or those extra paper towels you never know where to put.
Having a second pantry is a little luxury that really makes a difference in daily routines.

Bedroom 2
Heading back toward the other wing of the house, Bedroom 2 sits just down the hall from the great room.
Big enough for a queen bed or two twins, it’s perfect for kids, guests, or even a home office.
There’s a closet for storage and windows for natural light. The placement offers plenty of privacy without feeling isolated from the rest of the home.

Bedroom 3
Bedroom 3 is next door to Bedroom 2, mirroring its proportions and features. It works well as a sibling room, guest space, or hobby area.
Like Bedroom 2, it has its own closet and easy access to the shared hall bath.
I can see this being a quiet spot for homework or creative projects, away from the main bustle.

Hall Bath
Serving Bedrooms 2 and 3, the hall bath makes sharing easy. There’s a combination tub and shower, so it’s practical for all ages.
The linen closet is just outside, and I think this works well for storing towels and extra bedding.
The location keeps everything close for those using the secondary bedrooms.

Hall 2
Hall 2 connects Bedrooms 2 and 3 to the bath and main living areas. It’s wide enough that you won’t feel cramped, and the flow ensures that each bedroom feels separate but not cut off.
I like how this layout avoids dead ends. Rooms connect naturally, and you never feel boxed in.

Stairs to Bonus Room
Just off Hall 1, a staircase leads up to the bonus room above the garage. The stairs are easy to find but positioned so that noise from upstairs activities won’t carry through the main living areas.

Bonus Room (Second Level)
Climb the stairs to reach the bonus room, where sloped ceilings add character. With over 200 square feet, this space is a blank canvas.
Maybe it becomes a game room, art studio, or guest retreat. I like the built-in closet—it makes the room versatile for different uses.
The proportions work for a home office that needs a little extra separation from the main floor.

Bonus Bath
The bonus room has its own full bath, complete with a shower. This makes the upper level truly self-contained, which is a real asset for overnight guests or a teenager wanting some independence.
The bath is compact but efficient, with everything needed for daily comfort.

Bonus Closet
Near the bonus bath, the closet provides more storage for seasonal clothes, games, or supplies. It’s a simple addition that boosts the function of the entire upper level.

Bonus Hall and Landing
A small landing and hallway at the top of the stairs tie the bonus spaces together.
You can access the bath, closet, and main bonus room easily, and attic access is nearby for even more storage.
I think this upper level feels both connected to the house and just private enough for focused work or relaxation.
As you come back downstairs, it’s easy to see how this farmhouse balances family living and personal space.
The main level handles daily routines smoothly, while the upper floor offers flexibility for changing needs.
I believe this plan is ready for whatever life brings—hosting friends, growing a family, or simply wanting a home that adapts as you do.

Interested in a modified version of this plan? Click the link to below to get it from the architects and request modifications.
