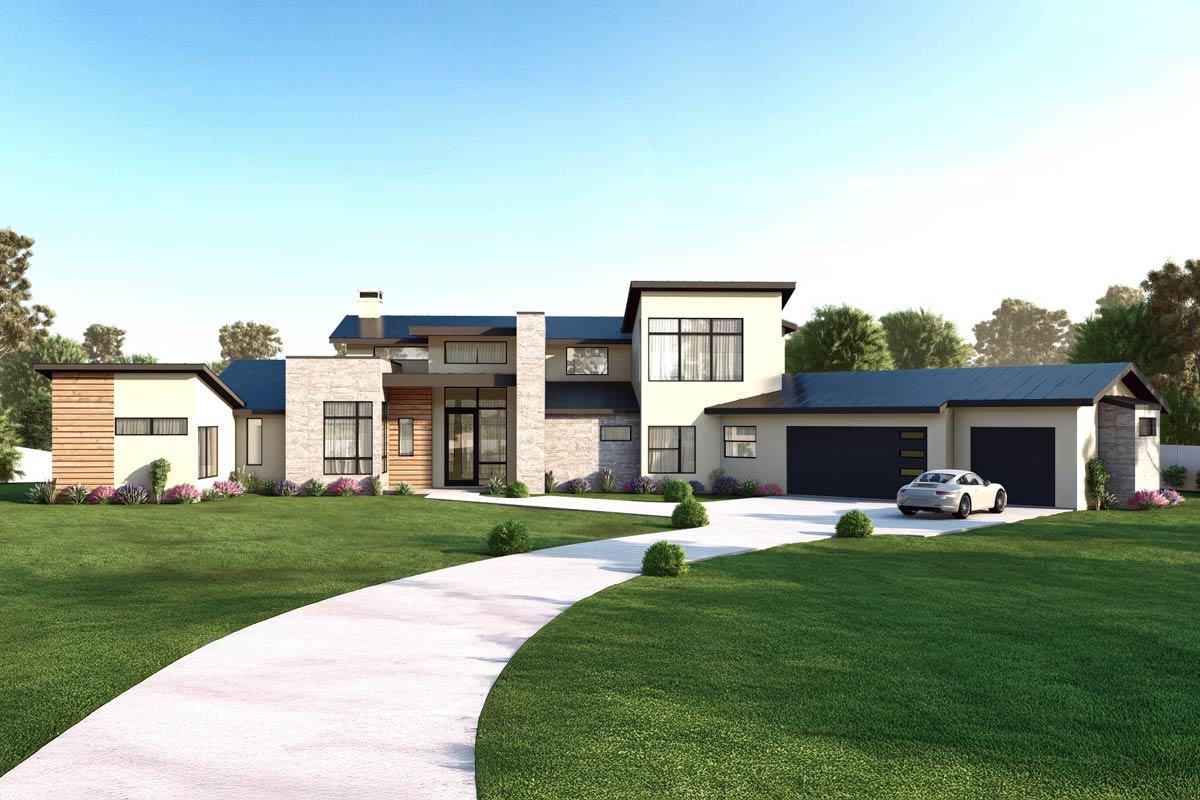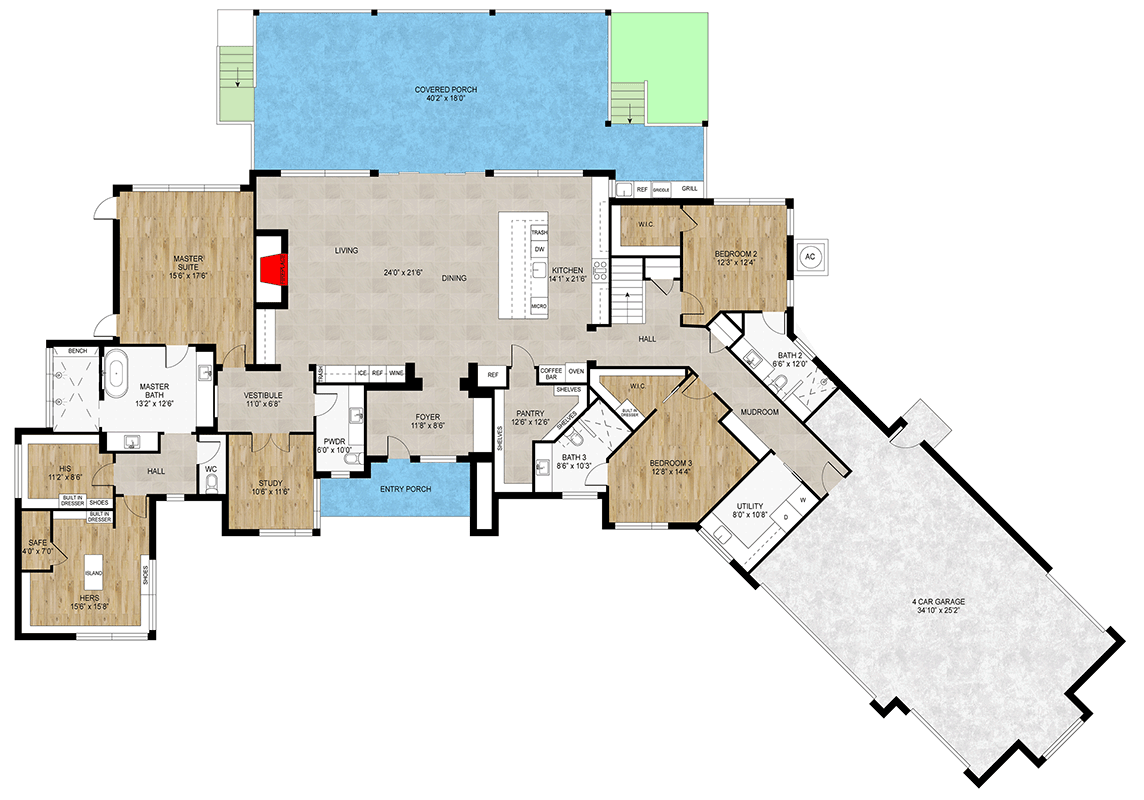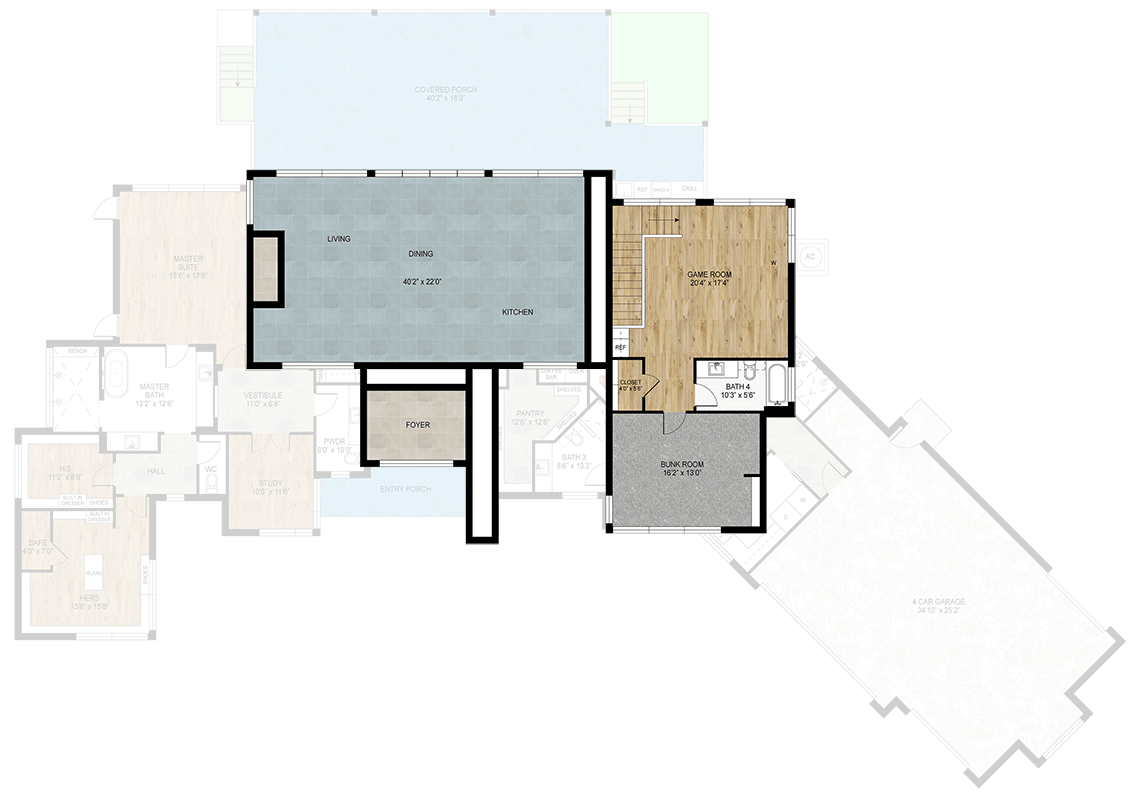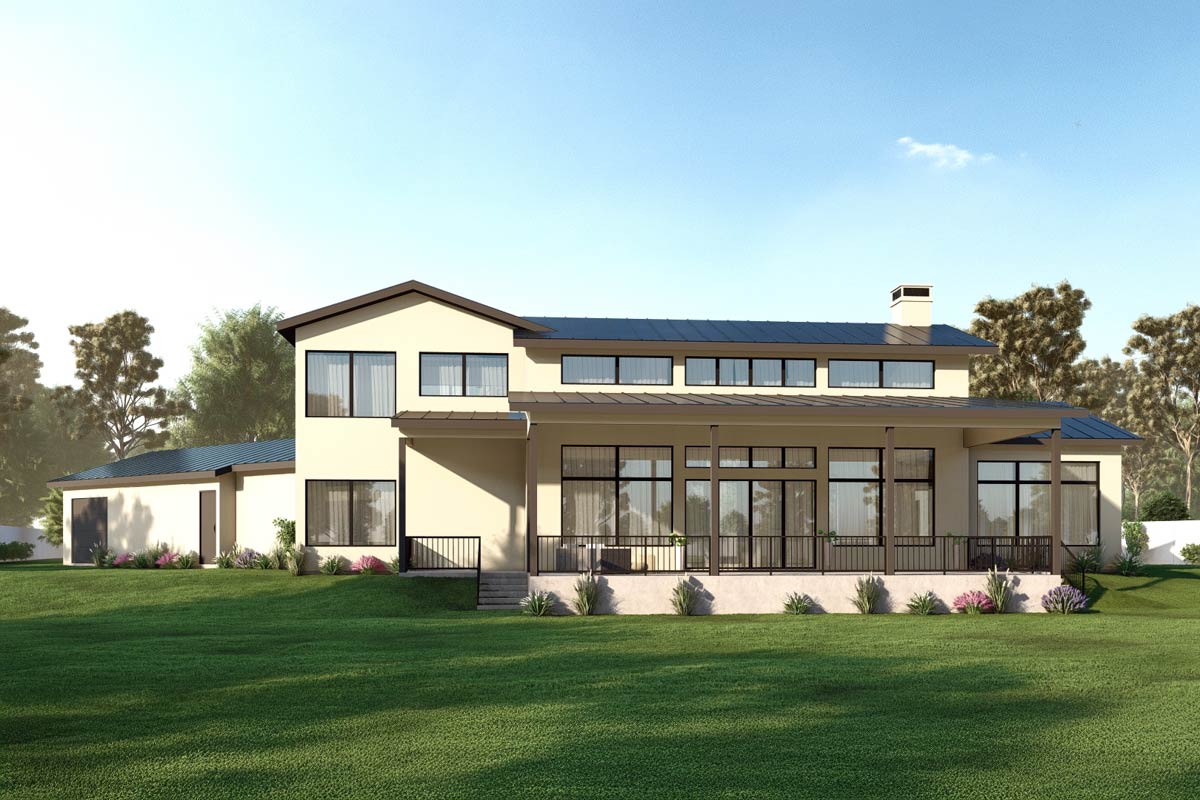4-Bedroom Contemporary House Plan with Angled 4-Car Garage – 3908 Sq Ft (Floor Plan)

Stepping up to the front of this home, you can’t help but notice its crisp modern edges, the striking glass entryway, and those huge black-trimmed windows hinting at the light-filled spaces inside.
With nearly 3,908 square feet and two thoughtfully planned levels, this home expertly blends wide-open gathering areas with plenty of private, tucked-away retreats.
It offers 4 bedrooms, a dedicated study, flexible leisure areas, and a backyard setup that’s perfect for entertaining.
There’s a lot to explore, so let me walk you through it, starting at the front door.
Specifications:
- 3,908 Heated S.F.
- 4 Beds
- 4.5 Baths
- 2 Stories
- 3 Cars
The Floor Plans:


Entry Porch
As you approach the entry walkway, the covered porch provides shelter from the elements and sets a welcoming tone.
It’s wide enough for a bench or a couple of statement planters. The view through the glass entry hints at the sleek design waiting inside.

Foyer
Stepping through the front door, the foyer feels open and inviting. There’s ample space for a small console table or dramatic art, and it’s easy to picture guests pausing here to take in the atmosphere.
Twin doors lead straight into the main living area, but you can also head off to the side toward the study or powder room.

Powder Room
Right off the foyer, you’ll find a tucked-away powder bath. This spot is convenient for both residents and visitors.
Its location keeps it easily accessible while still maintaining privacy and function.

Study
To the left of the foyer, there’s a dedicated study. With plenty of wall space for bookshelves or a large desk, this room is perfect for remote work, homework sessions, or a quiet reading nook.
I always appreciate when a home this size includes a space just for focus and productivity.

Hall
Moving past the study, a small hallway connects to a set of private spaces. The sense of separation here works well if you want your own office or retreat at home.

His & Hers Closets
The hall leads to his and hers walk-in closets, each with their own built-in shelving and shoe storage.
One even has a safe tucked inside for extra security. I think these closets go beyond simple storage—they add a touch of luxury that makes daily routines feel easier.

Master Suite
At the far end of this wing, the master suite offers plenty of space for a king bed, seating, and personal décor. Windows face the backyard, bringing in natural light and providing a peaceful view to start or end your day.

Master Bath
The master bath is just steps away and has everything you’d expect in a modern home of this scale.
You’ll find a soaking tub, large shower, dual vanities, and a private water closet. You can access both walk-in closets directly from here, making it easy to get ready and head out.

Vestibule
A small vestibule connects the master wing to the main living area. This layout gives you privacy without making you feel isolated.
I like how this subtle transition keeps the bedroom feeling like your own sanctuary while still being close to the action.

Living & Dining Area
Now, step into the main living and dining area. This part of the house is massive, with a wide-open footprint that creates a natural flow from the living space to dining and right into the kitchen.
Floor-to-ceiling windows stretch across the back wall, bringing in backyard views and filling the room with light.
The stone and wood accents seen outside are echoed here, grounding the contemporary style with warmth.
I think this layout works especially well for families who love to host, since there’s room to spread out without anyone feeling disconnected from the conversation.

Wine Storage
If you enjoy wine, you’ll notice the built-in wine storage right beside the living space.
It’s practical and adds a touch of sophistication. I can picture a dinner party where guests help themselves to a bottle.

Kitchen
The kitchen features a huge island, perfect for morning breakfasts or laying out snacks for friends.
There’s an impressive amount of counter space and cabinetry, plus modern appliances that fit right into the clean-lined look.
The kitchen opens directly to both the living and dining spaces, so you can cook and still keep an eye on everything happening around you.

Coffee Bar
Just off the kitchen, the coffee bar is a detail I love. It might seem small at first, but once you have a dedicated spot for mugs, beans, and gadgets, mornings run so much smoother.
It keeps the main counters clutter-free.

Pantry
Next to the kitchen, you’ll find a walk-in pantry lined with shelves. If you’re stocking up for a busy family or need extra space for specialty ingredients, this area keeps everything organized and out of sight.

Hall
On the right side of the house, a hall guides you to the secondary bedrooms, laundry, and garage. This section almost feels like its own wing, which is great if your family wants some separation between adult and kid spaces.

Bedroom 2
Bedroom 2 is large enough for a queen bed and includes a walk-in closet. There’s direct access to a full bathroom, making it just right for guests or an older child who wants a bit more privacy.

Bath 2
This bathroom is spacious and bright, with modern finishes and plenty of counter space. It’s conveniently located for both Bedroom 2 and as a secondary bath for guests using the main living areas.

Bedroom 3
Across the hall, Bedroom 3 is slightly smaller but still roomy, with a generous closet and windows that face the side yard. It’s close to a full bathroom just down the hall.

Bath 3
Bath 3 is practical and well-placed, serving Bedroom 3 directly and sitting near the main hall for convenience. There’s a shower-tub combo, which works for all ages.

Utility Room
Beside Bedroom 3, the utility room houses laundry appliances and offers built-in folding space. There’s enough room to add extra organizational systems if you want them.
Being close to the bedrooms saves a lot of steps on laundry day.

Mudroom
This plan actually has two mudrooms—one just off the garage, the other near the hall.
The main mudroom is fantastic for busy families, with hooks and cubbies and direct access to the utility room and the secondary hall.
It’s designed to catch backpacks, shoes, and coats before they reach the main living area.

4-Car Garage
Moving through the mudroom, you’ll find yourself in the four-car garage. It’s oversized and includes space for vehicles, storage, bikes, and even a workshop area.
The garage layout is a real bonus if you have hobbies, extra gear, or multiple drivers.
Entry from the garage leads directly through the mudroom, making it easy to unload groceries or sports equipment without tracking dirt through the house.

Covered Porch
At the back of the house, a sweeping covered porch stretches nearly the full width of the home.
With its clean lines, minimalist columns, and black railings, this outdoor living space feels like an extension of the main living area.
There’s room for a big dining table, outdoor sofas, and a grill setup. It’s ideal for summer barbecues or just unwinding in the evening shade.
Heading upstairs is easy with the staircase located just off the kitchen and main hallway. It’s placed so you can reach the next floor without passing through private bedrooms.

Game Room
At the top of the stairs, the game room opens up as a perfect spot for relaxing.
There’s plenty of space for a pool table, a large TV, or even a ping-pong setup.
A wall of windows brings in lots of daylight, so the space always feels bright and lively.
I like how it’s set far enough from the bedrooms below that late-night fun won’t disturb anyone’s sleep.

Bunk Room
Next to the game room, you’ll find the bunk room. This is a great space for sleepovers, with room for built-in bunk beds or a pair of twins, plus extra floor space for games or storage.
It’s versatile enough to work as a playroom or a casual guest room if you need one.

Closet
There’s a generous closet just off the bunk room, giving you flexibility for storing bedding, games, or even winter gear.

Bath 4
Upstairs, you’ll also find Bath 4, conveniently placed between the game room and bunk room. It’s compact but fully equipped with a shower, making it easy for overnight guests or kids to get ready without going downstairs.

Upstairs Living/Dining/Kitchen Area
Surprisingly, the upstairs also features its own open-concept living, dining, and kitchen area. This space is flexible.
You might use it as an in-law suite, a teen hangout, or just an extra area for larger gatherings.
The dimensions mean you could set up a big sectional and dining table, with the kitchen nearby for snacks or drinks.
Windows overlook the covered porch below, making the upstairs feel open and connected to the outdoors.
As you move back through the home, it’s clear that every space is thoughtfully connected.
You can easily transition from private retreats to open, social spaces, and each level has its own blend of comfort and style.
I feel this home is truly ready for both daily family living and big gatherings.
It’s the kind of place where everyone can find their own favorite corner.

Interested in a modified version of this plan? Click the link to below to get it from the architects and request modifications.
