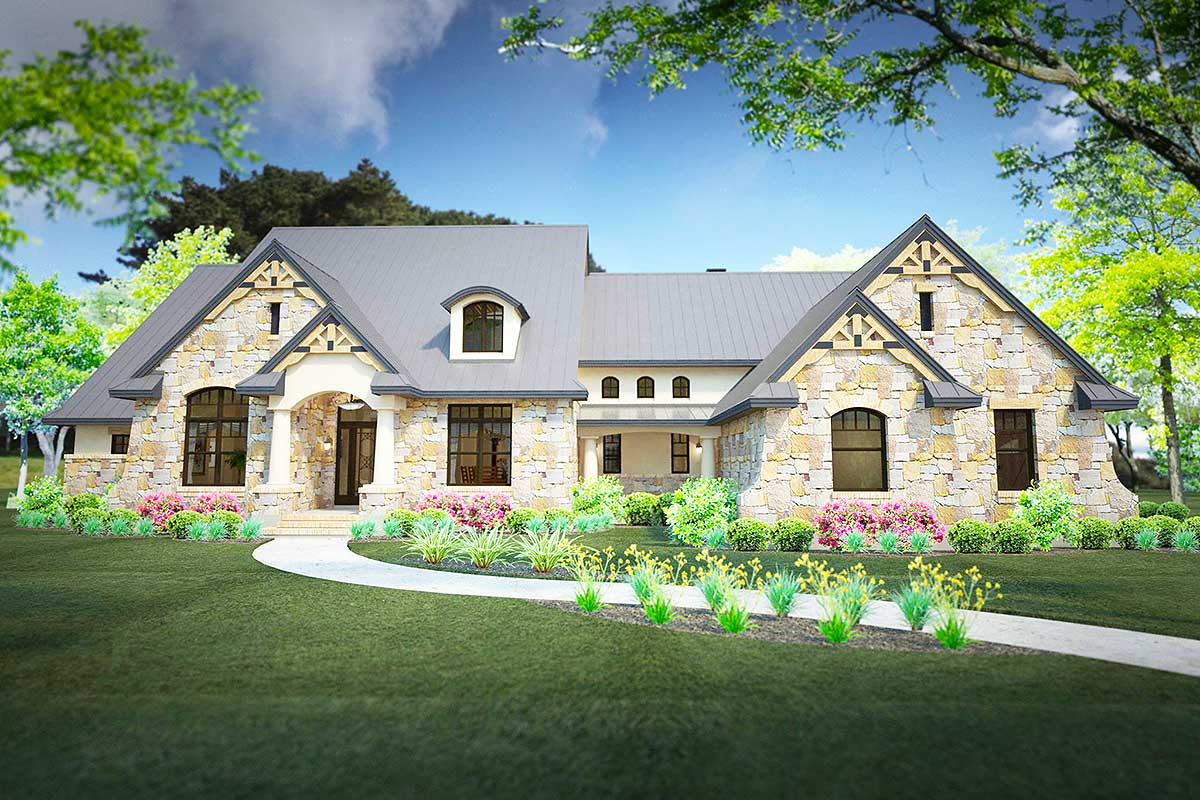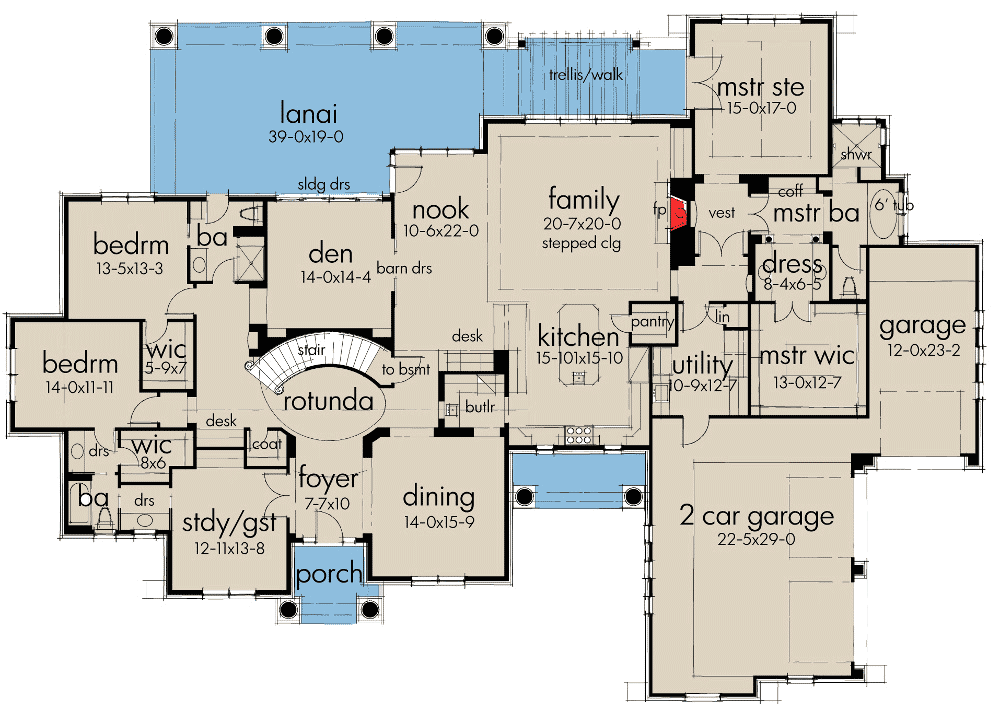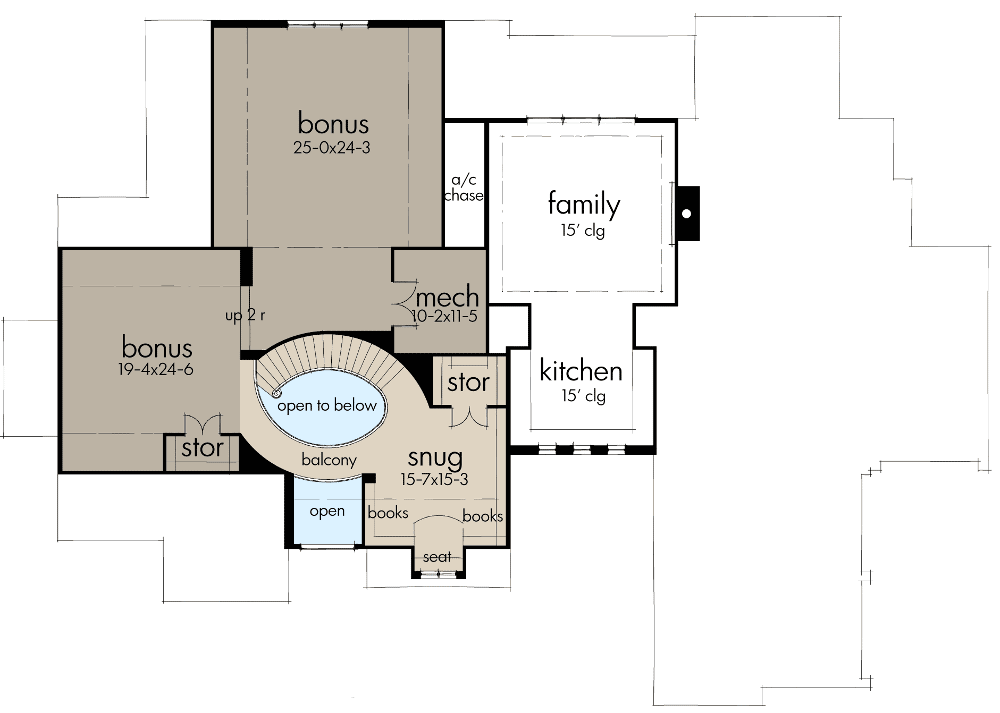Stone Clad House Plan with 2 Bonus Rooms (Floor Plan)

There’s something undeniably inviting about a home that blends European mountain coziness with Hill Country grandeur, and this one is full of character both inside and out.
With nearly 3,900 square feet, the layout covers multiple levels, and every area brings a new delight.
You’ll find spaces for gathering, spots for a little solitude, and even rooms that seem designed for life’s surprises.
I’d love to take you through every inch of this home, starting at the grand front porch and moving through each clearly defined space.
Specifications:
- 3,880 Heated S.F.
- 3-4 Beds
- 3 Baths
- 1 Stories
- 3 Cars
The Floor Plans:



Porch
The wide, covered front porch immediately sets a welcoming tone. Thanks to its tapered columns and gentle curve, the porch is more than just an entrance.
Picture yourself here with a cup of coffee, greeting neighbors, or enjoying the landscaping. Coming home feels special with an entry like this.

Foyer
As you enter, you’re welcomed by a bright and open foyer. The space features a dramatic rotunda, a rare and bold design move that makes a statement right from the start.
The foyer serves as a true crossroads, offering easy access to both formal and casual areas.

Rotunda
The rotunda is more than just an architectural highlight. It plays a practical role by organizing the traffic flow and making it easy to reach nearly every main-level room.
I think this sense of arrival adds a little drama to daily routines, even when you’re just coming in with groceries.

Study/Guest Suite
To one side, you’ll see a flexible room labeled as “study/gst. ” With two closets and a private bath nearby, this room adjusts to your needs.
Set it up as a home office filled with natural light, or use it as a private guest suite for friends or family.
Since it’s positioned away from main traffic, I think it’s ideal for focused work or giving guests some privacy.

Dining Room
The formal dining room sits just off the foyer, defined by a wide entryway that keeps the space feeling open.
This room is perfect for holiday dinners or birthday celebrations, yet it’s still connected to the rest of the house so you’re always close to the action.
I like that the butler’s pantry is nearby, making it easy to prep dishes or serve drinks.

Butler’s Pantry
Placed between the dining room and kitchen, the butler’s pantry is a feature you’ll appreciate more and more over time.
Think of it as a staging area for parties or a spot to keep your espresso maker and extra dishes out of sight.
It adds a touch of formality, but it’s also incredibly useful for a busy household.

Kitchen
The main kitchen stands out as the true workhorse of the home. There’s a generous island in the center, lots of counter space, and a walk-in pantry just steps away.
The kitchen opens directly into the family room, so you never feel cut off while cooking.
I love layouts like this that keep the cook connected to everyone else.

Pantry
Right off the kitchen, the pantry is both deep and easy to reach. You can store bulk groceries or keep countertop appliances out of sight.
This small space packs a punch when it comes to daily convenience.

Family Room
The family room feels spacious, thanks to the stepped ceiling and large windows that fill the room with light.
The fireplace serves as a cozy focal point, giving the space a mountain-lodge atmosphere. There’s lots of flexibility for furniture here, so you can host movie nights, game days, or simply relax with a good book.

Nook
Next to the kitchen, the nook is ideal for informal meals or homework sessions. Oversized windows keep the area bright, and the view toward the back lanai helps the outdoors feel close.
For many families, this becomes the real “everyday” dining spot.

Den
A unique feature of this home is the den, which sits behind sliding barn doors just off the nook.
It’s easy to imagine this as a cozy TV room, library, or a kid’s play zone.
The built-in desk gives you extra function, especially if you need a place for hobbies or homework.

Lanai
If you love outdoor living, the lanai stretches across the entire back of the house.
It’s fully covered, so you can use it year-round, and the sliding doors let you move easily between inside and out.
I think this spot is perfect for summer gatherings or a quiet morning yoga session with a view.

Trellis/Walk
Just beyond part of the lanai, the trellis walk brings a bit of charm and shade. It serves as a natural transition from the covered porch into the yard, and you might even imagine hearing the gravel crunch underfoot.

Master Suite Entry (Vestibule)
Before reaching the master suite, a small vestibule gives a sense of privacy and intention to the entry. It’s a subtle feature, but it really matters when you want your bedroom to feel like a true retreat.

Master Suite
The master suite is generously proportioned and tucked in its own quiet corner. Large windows bring in the morning sun, and the layout ensures this space feels secluded from the rest of the home.
I’m always drawn to bedrooms that put privacy first, and this one does just that.

Master Bath
Through a private hallway, the master bath offers a spa-like experience. There’s a soaking tub, a large walk-in shower, and separate vanities.
Whether you’re getting ready for a busy day or winding down at night, this room feels calm and luxurious.

Dressing Room
Between the master bath and the walk-in closet, you’ll find a dedicated dressing area. This extra space means you can get ready without running into anyone else, which gives the suite a boutique hotel feeling.

Master Walk-In Closet
Inside the walk-in closet, there’s room for even the most extensive wardrobe. Built-ins keep everything organized, and you have enough space to add a bench or even a small island if you like to plan outfits ahead of time.

Coffee Bar
A special detail next to the suite is a built-in coffee bar. You can start your day with a fresh cup without leaving your part of the house.
I really enjoy it when a home makes daily routines more enjoyable.

Utility Room
Just down the hall, the utility room makes laundry simple. It has direct access from both the kitchen area and the master suite, so it’s convenient no matter your schedule.
There’s space for folding, sorting, and even a pet-washing station if you want one.

Linen Closet
Across from the utility room, a linen closet keeps towels and bedding close to the bedrooms. If you’ve ever had to cross the house for fresh sheets, you’ll appreciate having this handy.

Garage Entry and Two-Car Garage
The garage connects straight to the utility area, making it easy to bring in groceries or gear.
There’s a two-car bay, plus an extra garage space that can become a workshop, bike storage, or even a home gym.
You have plenty of options here.

Guest Bedroom Wing
Toward the front of the home, a hallway leads to two more bedrooms, each with its own walk-in closet. The design keeps these rooms a little separate from the main living area, which I think is great for giving everyone their own space.

Shared Bathroom
The bedrooms share a hallway bathroom, which includes its own sink area for busy mornings. It’s close but not directly connected, providing a good compromise between privacy and convenience.

Desks
Along this hallway, you’ll find built-in desks that are perfect for homework, bills, or working from home without needing the kitchen table. For anyone with school-aged kids, this just makes sense.

Additional Closets
Throughout the main level, you’ll notice extra closets near bedrooms, in the foyer, and in hallways. These details help keep clutter under control and make staying organized much easier.

Staircase to Basement and Upper Levels
The curved staircase in the center of the rotunda acts as a showpiece, leading you both up and down. Its wide, welcoming design adds a touch of old-world charm.
Let’s head upstairs and see what’s waiting on the upper floor.

Balcony
At the top of the stairs, you’ll come to a balcony that overlooks the rotunda below. This gives the upper level a light, open feeling and keeps it connected to the main floor.

Snug
Just off the landing, the snug really lives up to its name. With built-in bookshelves and a window seat, it’s the kind of spot where you can curl up with a novel on a rainy afternoon.
I love having quiet corners like this in a home.

Bonus Rooms
There are two bonus rooms upstairs, and both are surprisingly spacious. One could become a game room, while the other works for a home theater, workout space, or creative studio.
Storage rooms attached to each mean you’ll never run short of space for games or seasonal décor.

Upstairs Storage
Additional storage rooms up here allow you to keep the bonus areas uncluttered. For families, that’s always a big plus.

Mechanical Room
The mechanical room houses HVAC and other systems, keeping everything out of sight but easy to access when needed.

Upper Family Room and Kitchen
This plan even gives you a family room and kitchen upstairs. That’s great for multigenerational living, teens, or just having extra space during big gatherings.
The high ceilings keep these rooms feeling open and bright.

Walkout Basement
You can also head down from the main staircase to the walkout basement. Thanks to the sloped lot and large rear windows, this lower level feels nothing like a typical dark basement.
Instead, you get extra living space that’s just as inviting as the rest of the home.
You could use it for a rec room, home gym, or even set up a separate apartment.
As you move through each level, you’ll notice how the spaces flow naturally from one to another, always balancing private retreats with open gathering areas. This home doesn’t just look inviting from the curb—it truly offers room to grow, entertain, and find moments of quiet happiness when you need them most.

Interested in a modified version of this plan? Click the link to below to get it from the architects and request modifications.
