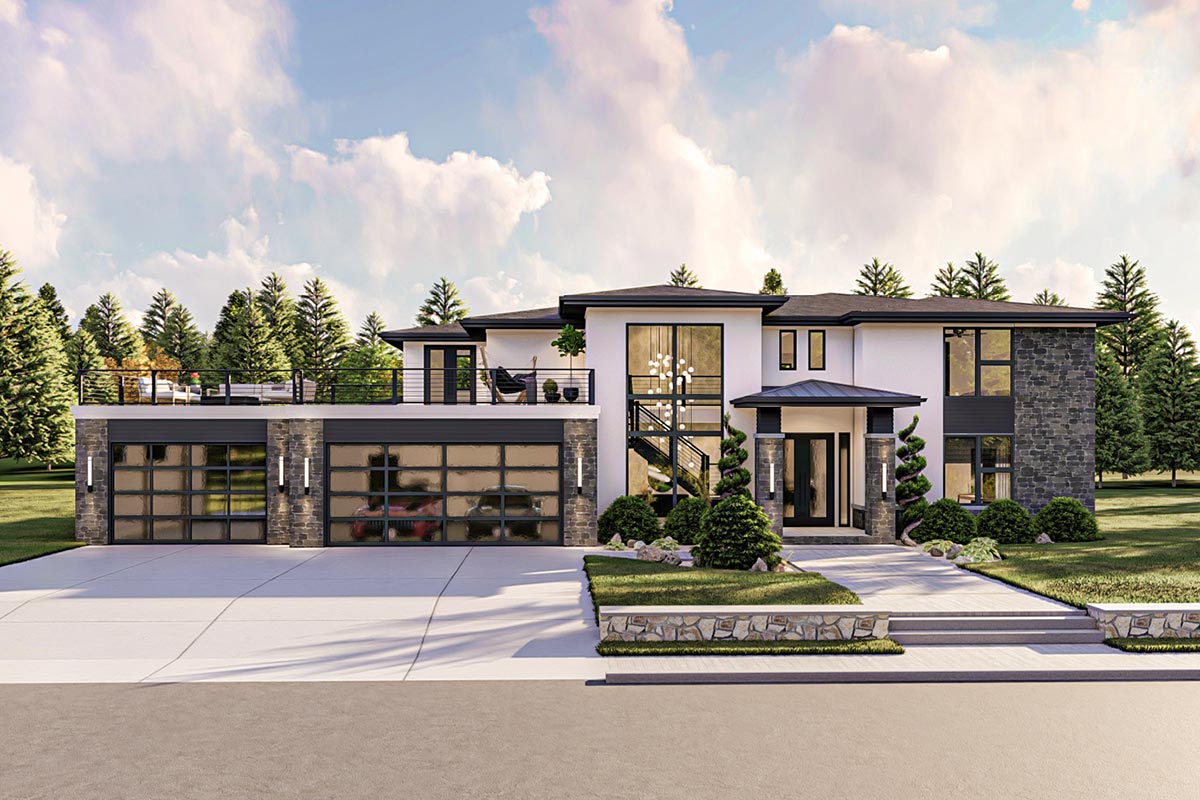
Step up to a home that blends modern architecture with practical comfort, where broad glass, striking rooflines, and thoughtful design set the stage for inspired living.
This house delivers 3,923 square feet of sleek, prairie-influenced style across two thoughtfully arranged levels.
You get sunlight in every corner, a seamless transition between indoor and outdoor spaces, and a place for everything and everyone.
I’ll guide you through every space so you can see how each room connects, supports daily routines, and adds a little extra wow.
Specifications:
- 3,923 Heated S. F.
- 4 Beds
- 4 Baths
- 2 Stories
- 3 Cars
The Floor Plans:

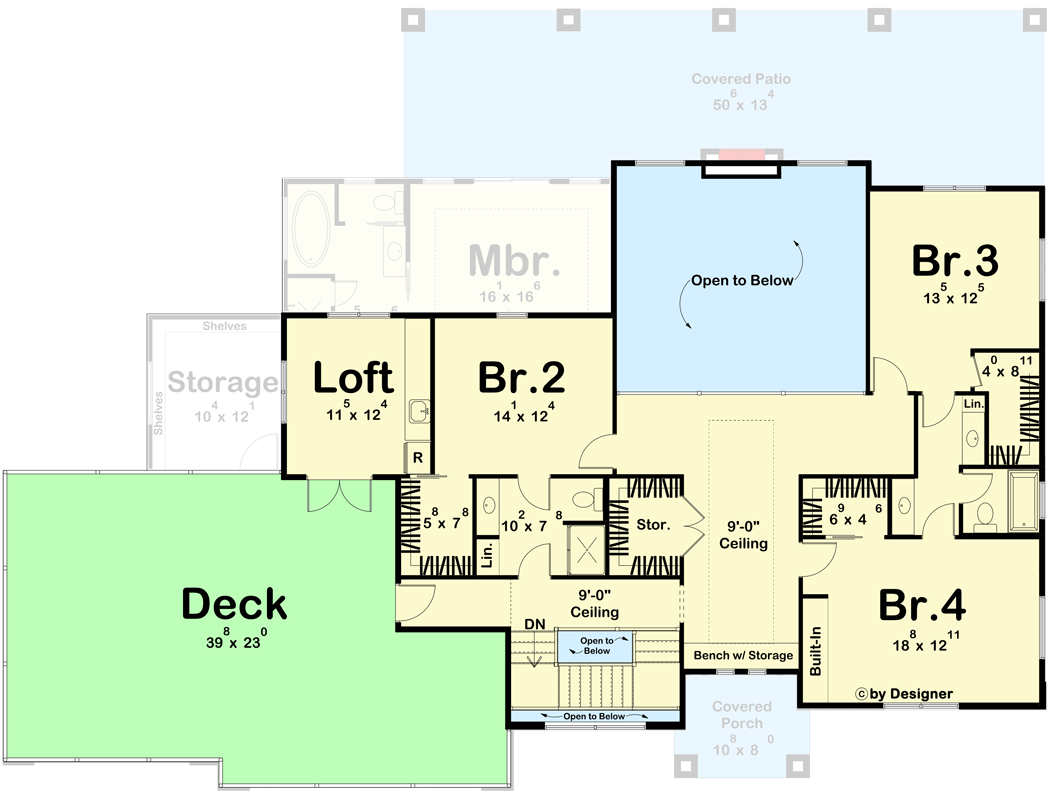
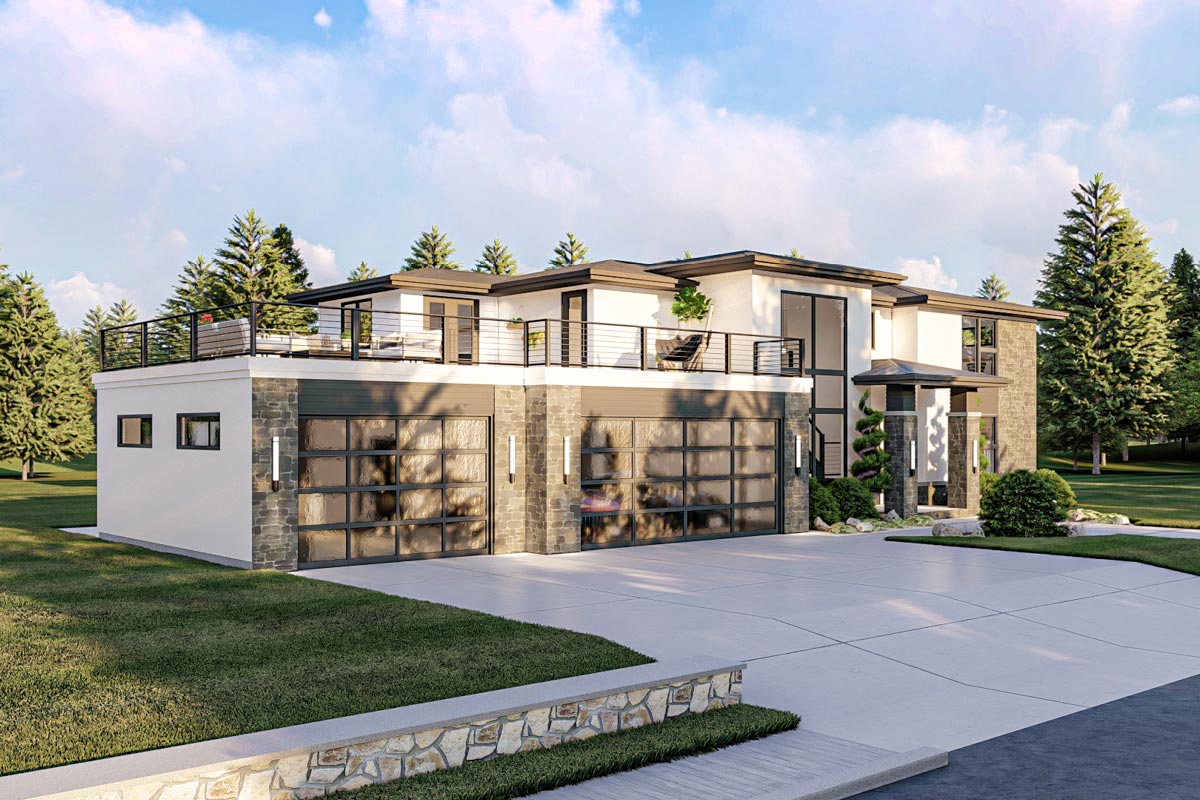
Covered Porch and Entry
From the very beginning, you’re greeted by a covered porch featuring clean lines and frosted glass double doors.
As you enter, the foyer welcomes you with tall ceilings and soft, natural light filtering through the glass.
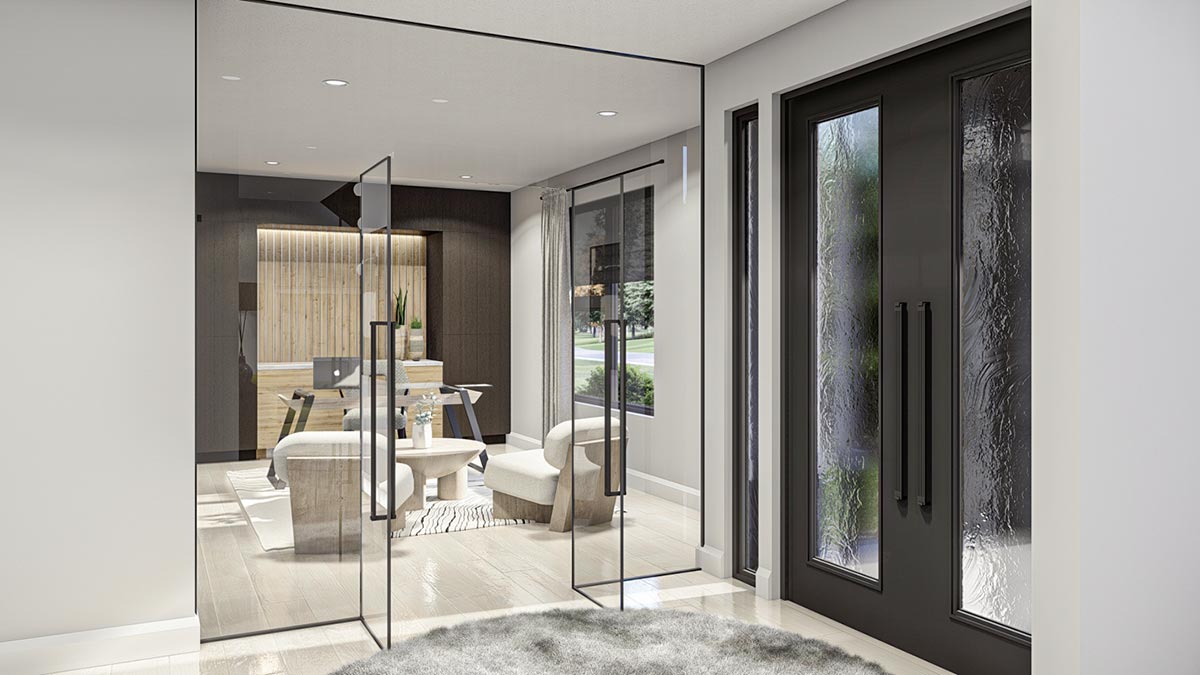
The space feels open and inviting. There’s a sleek black console table for your keys, and the flooring brings in a cool, modern style.
This area is more than just a passage—it’s a welcoming pause before you head into the central living spaces.
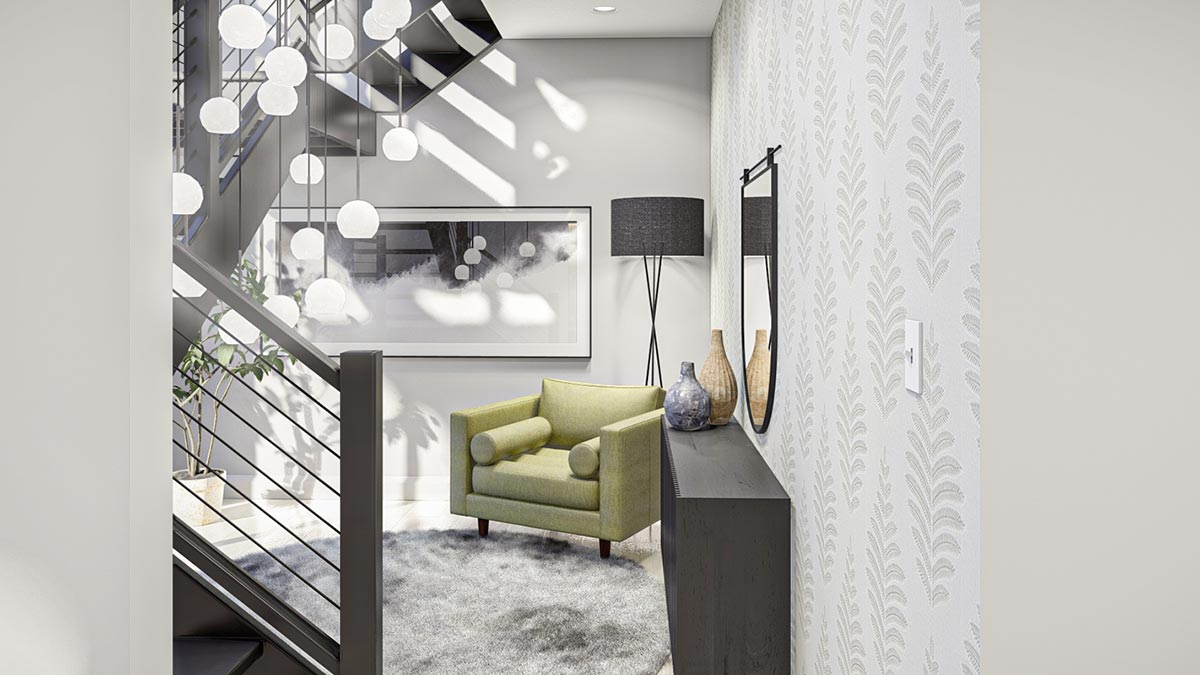
This area is more than just a passage—it’s a welcoming pause before you head into the central living spaces.
Office
Just to your right off the entry is the office. This room is bright and spacious, with a large window overlooking the front yard.
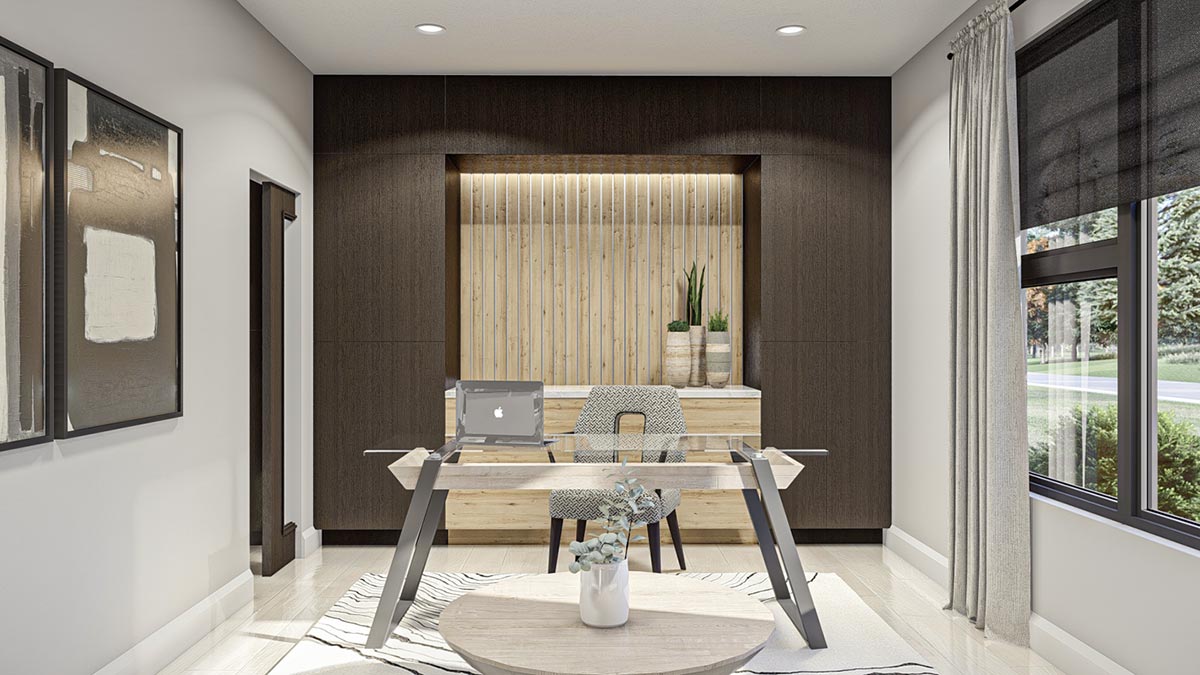
Along one wall, you’ll find built-in shelving that’s perfect for books or display pieces. A glass-top desk sits in the best light.
There’s plenty of space for productive work, plus a view that helps you relax during long sessions.
I think the placement is great—it’s set apart from the busiest parts of the house but close enough for quick trips to the kitchen.
Mud Room and Laundry
Past the foyer, you’ll find practical features that make life easier. The mud room is lined with benches and lockers, so everyone has a place to drop shoes, bags, or sports gear as they come in.
The laundry area includes a washer, dryer, and extra folding counter. Everything is right where you need it after a busy day or outdoor activity.
No more lugging laundry across the house.

Garage and Storage
Move through the mud room to reach the garage area, which offers two separate bays—one oversized for larger vehicles or extra storage, and the other standard-sized.
There’s a dedicated storage room with built-in shelving nearby, which I think is a smart way to keep holiday gear, bikes, or tools organized.
Everything stays within reach, but out of the main living areas.

Kitchen
Back inside, the kitchen sits at the center of the home. The island stretches long enough to seat three, with marble-look countertops and a combination of dark and light wood finishes.
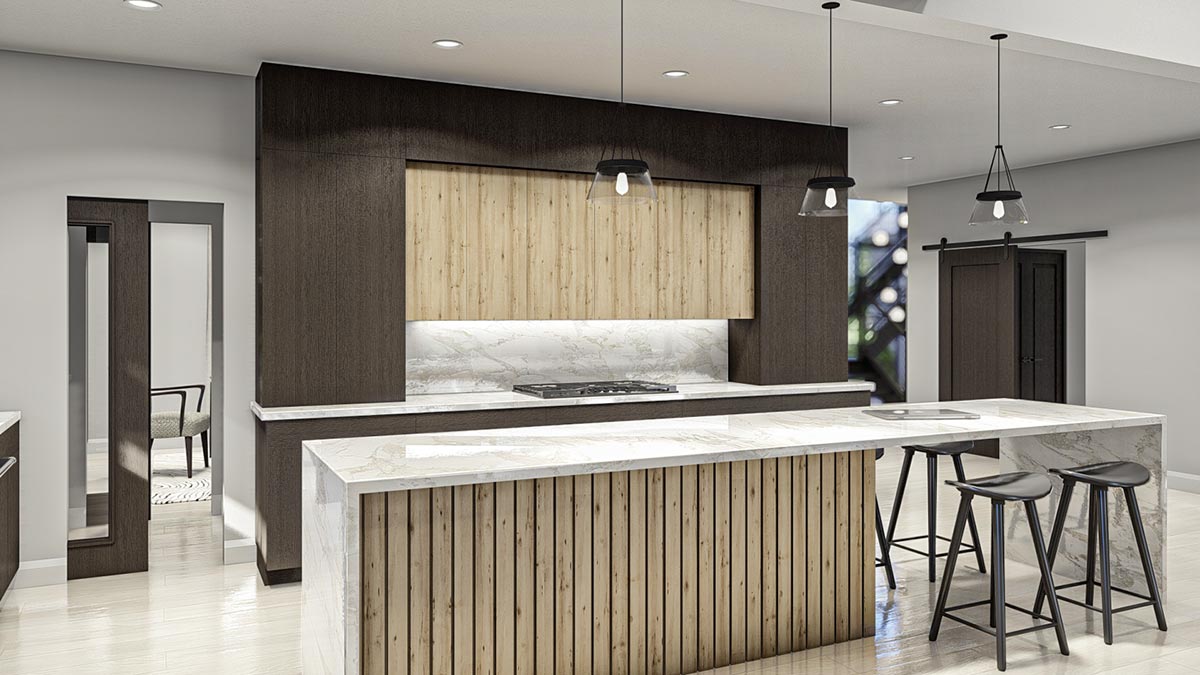
This setup encourages conversation. You can cook while family or friends gather at the island, or keep an eye on homework happening nearby.
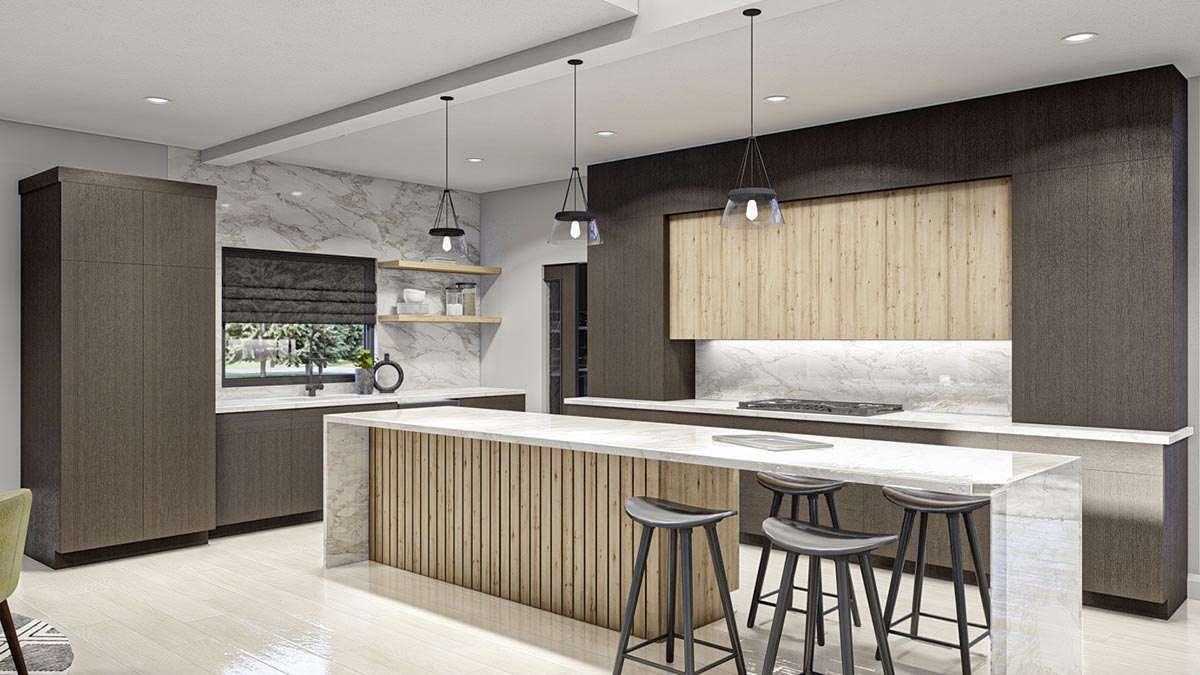
There’s a walk-in pantry close at hand, plus a butler’s pantry for additional storage and food prep.
Open shelving and statement pendant lights add a modern edge.
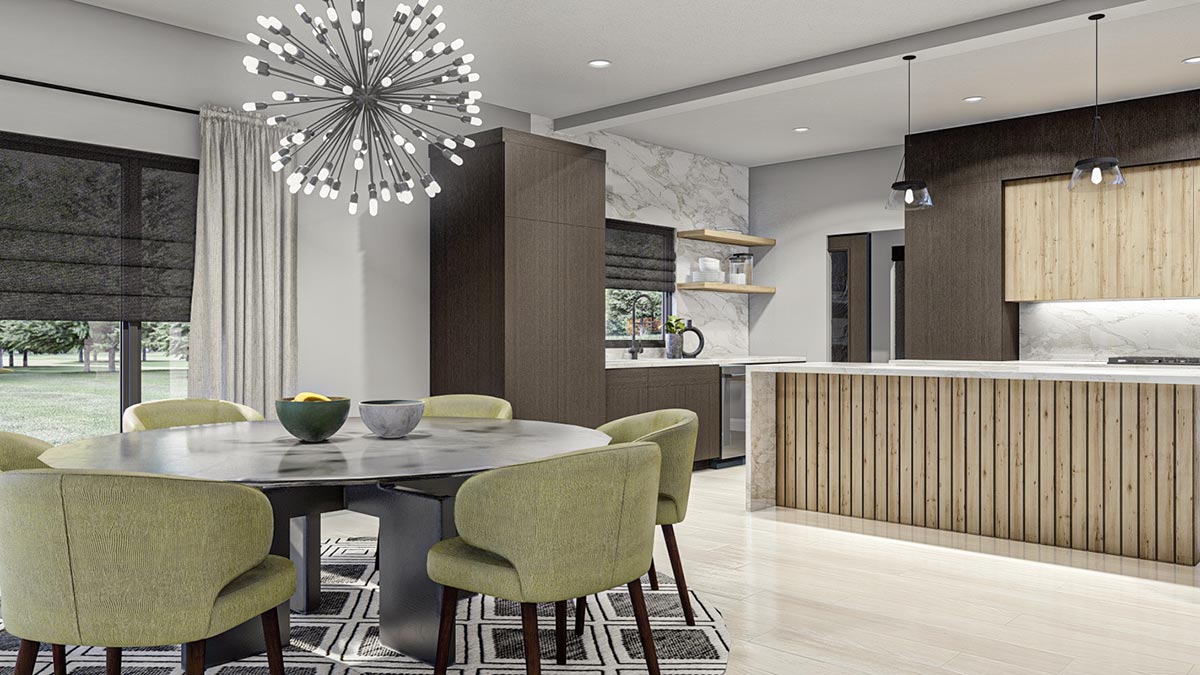
Pantry and Butler’s Pantry
Next to the kitchen, the pantry is spacious with lots of shelving for groceries and appliances.
The butler’s pantry leads toward the dining area, offering extra storage, countertop space, and a convenient path for serving meals.
If you enjoy entertaining or just like to keep things organized, you’ll appreciate this setup.

Dining Room
The dining room flows right from the kitchen, taking full advantage of the home’s open concept.
A large round table sits beneath a striking sputnik chandelier, and windows along the back wall fill the space with natural light.
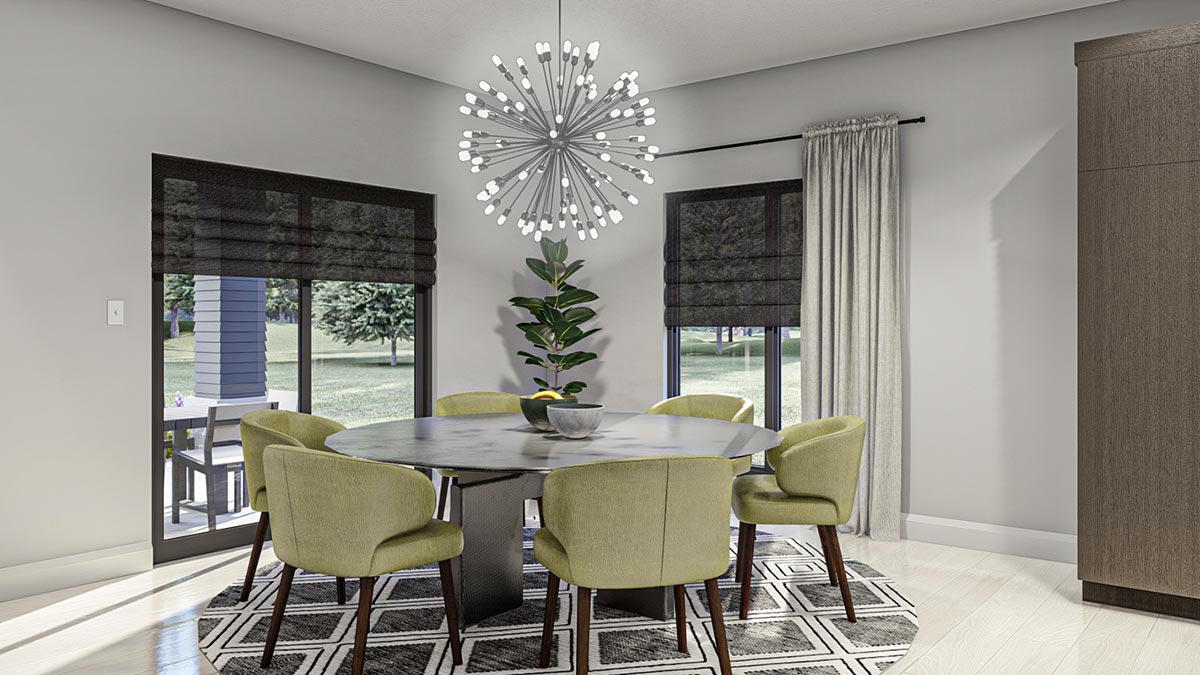
It’s designed for everything from big holiday dinners to quiet breakfasts, all with a view of the patio and backyard.
Great Room
Connected to the dining area, the great room rises with a double-height ceiling and expansive windows.
This is where the home’s contemporary style really stands out.
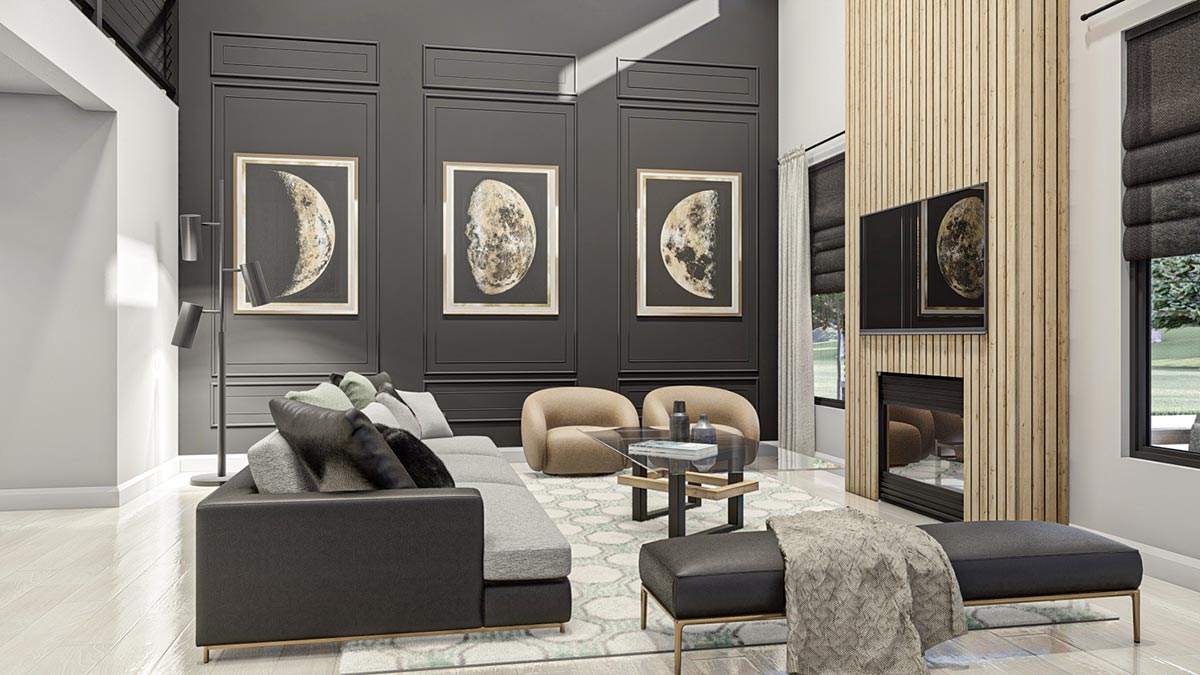
The black accent wall draws the eye, while the fireplace and wood paneling add warmth.
A large sectional anchors the space, perfect for movie nights or stretching out with a book.
Because the kitchen and dining area are open to this room, you always feel part of the action.
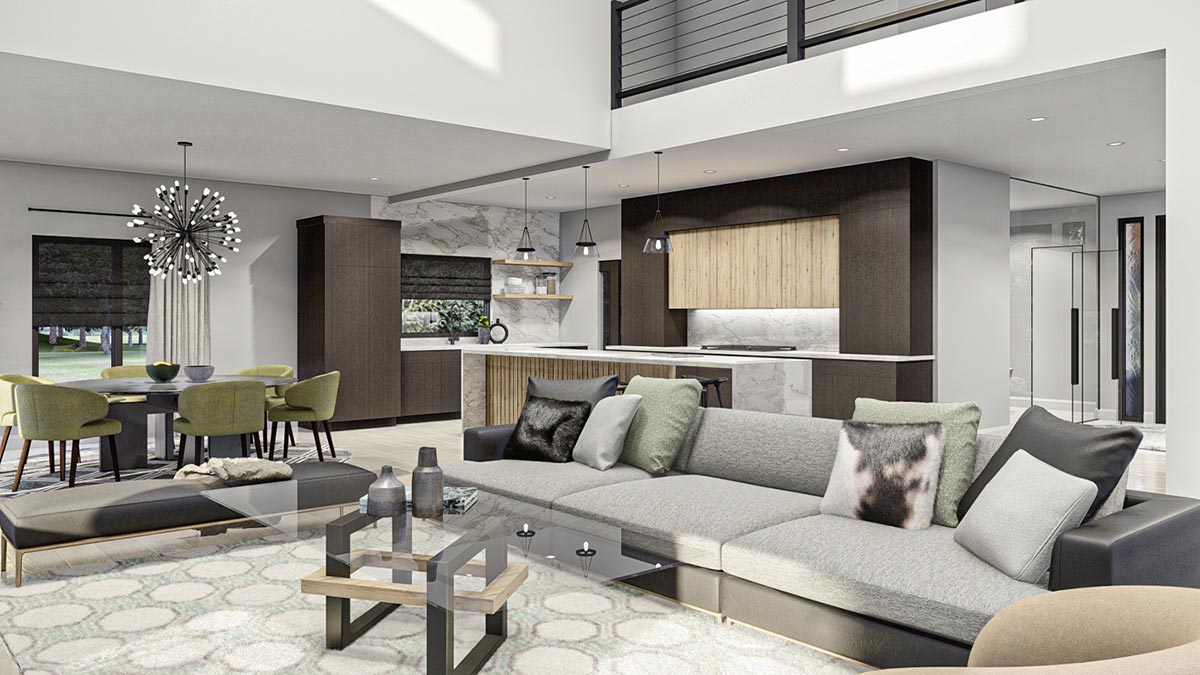
Because the kitchen and dining area are open to this room, you always feel part of the action.
Covered Patio
Glass doors in the great room open to the covered patio. This space runs the width of the house, features sleek black columns, and is finished with light stone pavers.
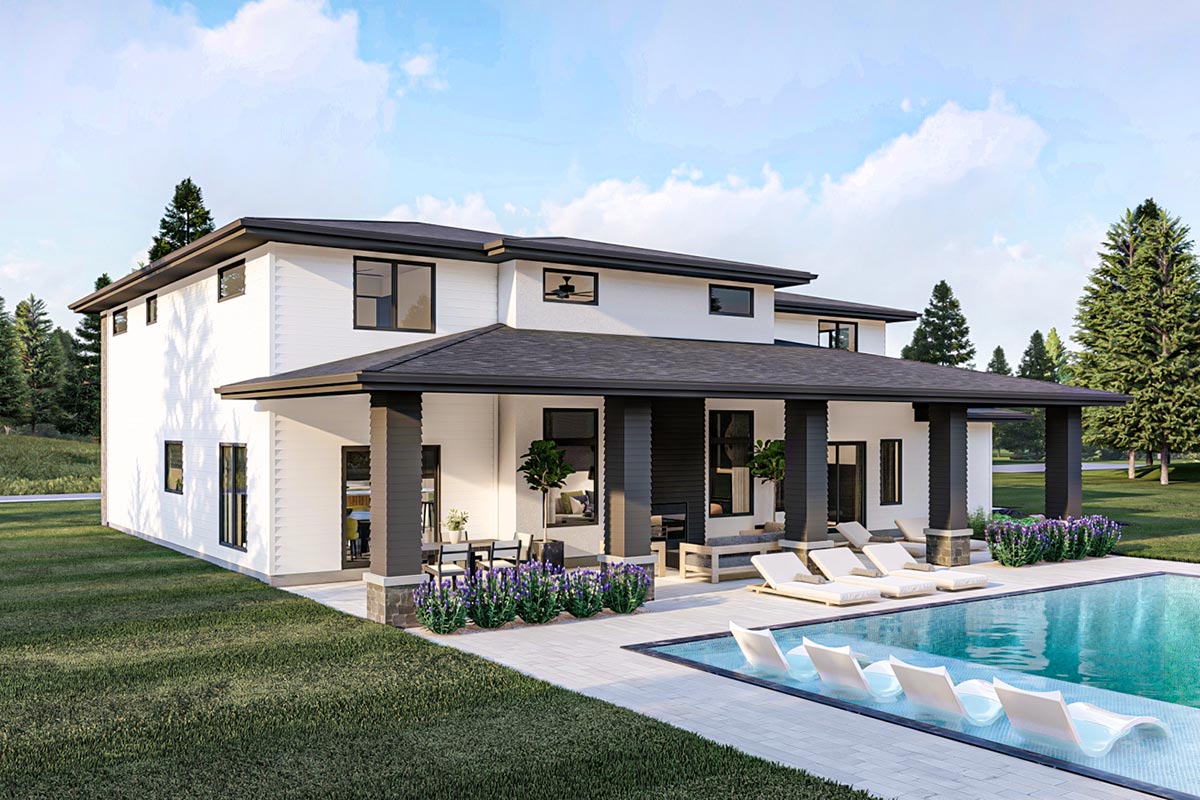
There’s enough room for a big outdoor dining table, lounge seating, and even a row of sun loungers by the pool, just like you see in the plans.
The pool area feels private, almost like your own resort, with both sunny and shaded spots for relaxing.
If outdoor living is important to you, you’ll love how easy this space makes it.
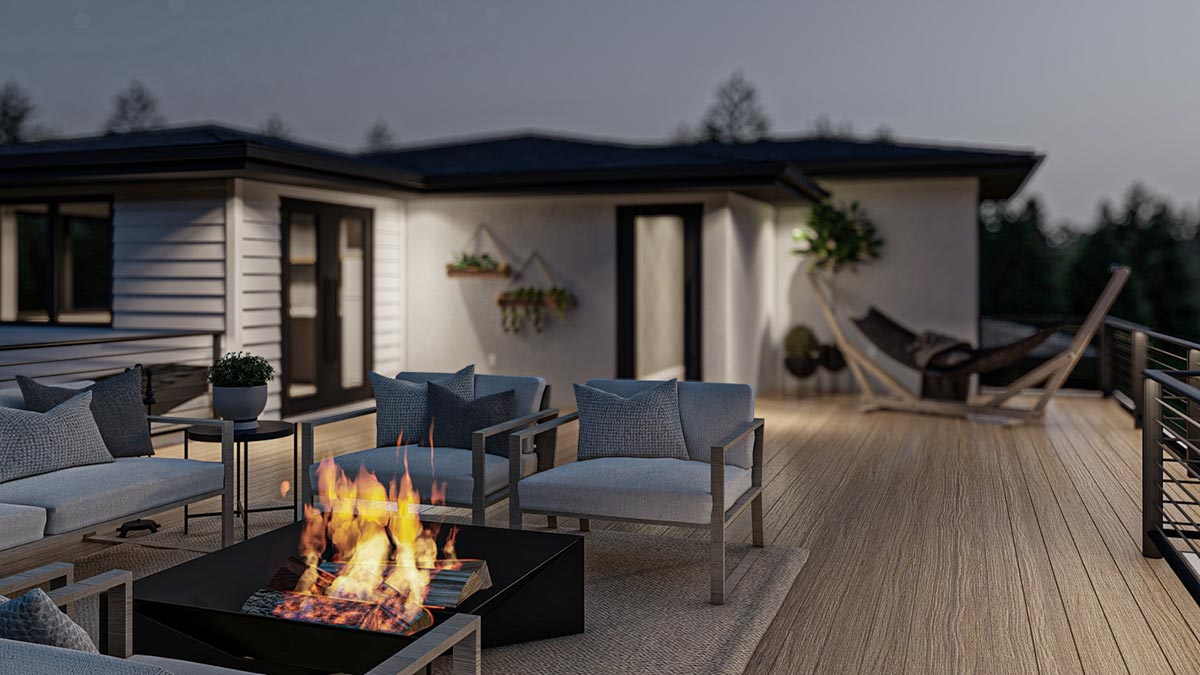
If outdoor living is important to you, you’ll love how easy this space makes it.
Master Suite
Off to one side of the main floor, the master suite is designed for privacy and relaxation.
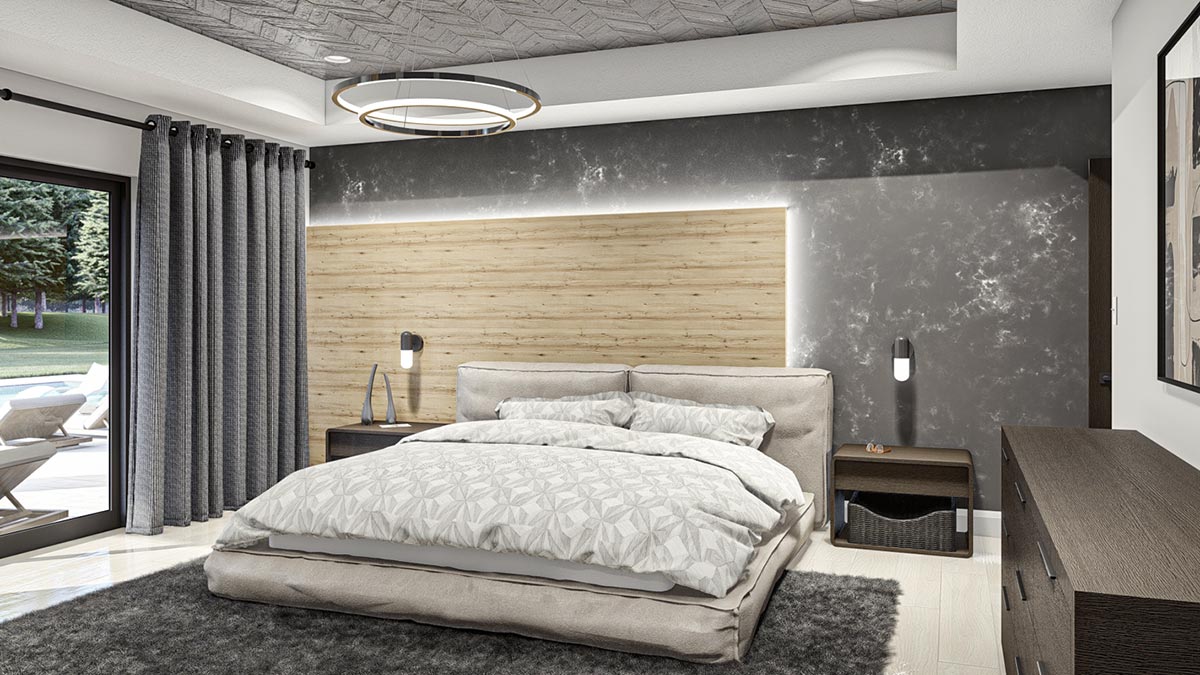
The bedroom is spacious and airy, with sliding glass doors that open right to the backyard.
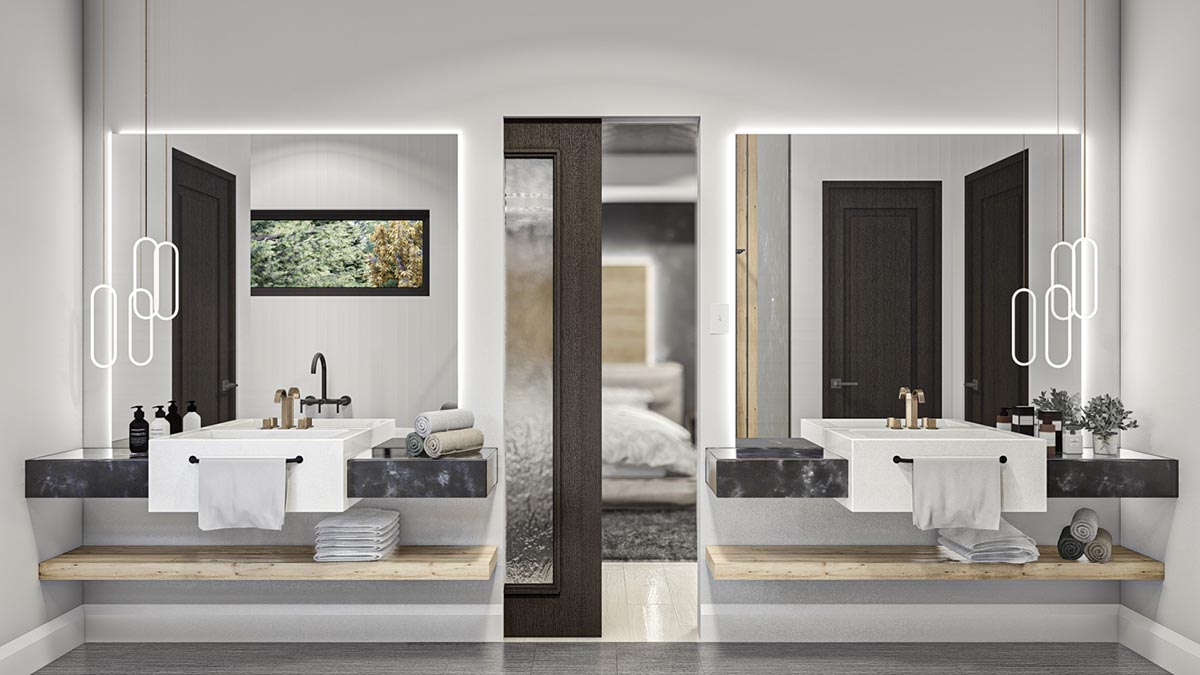
You’ll notice a textured gray accent wall behind the bed, a modern chandelier, and space for a cozy sitting nook.
Whether you’re winding down at night or stepping outside for morning coffee, it’s a true retreat.
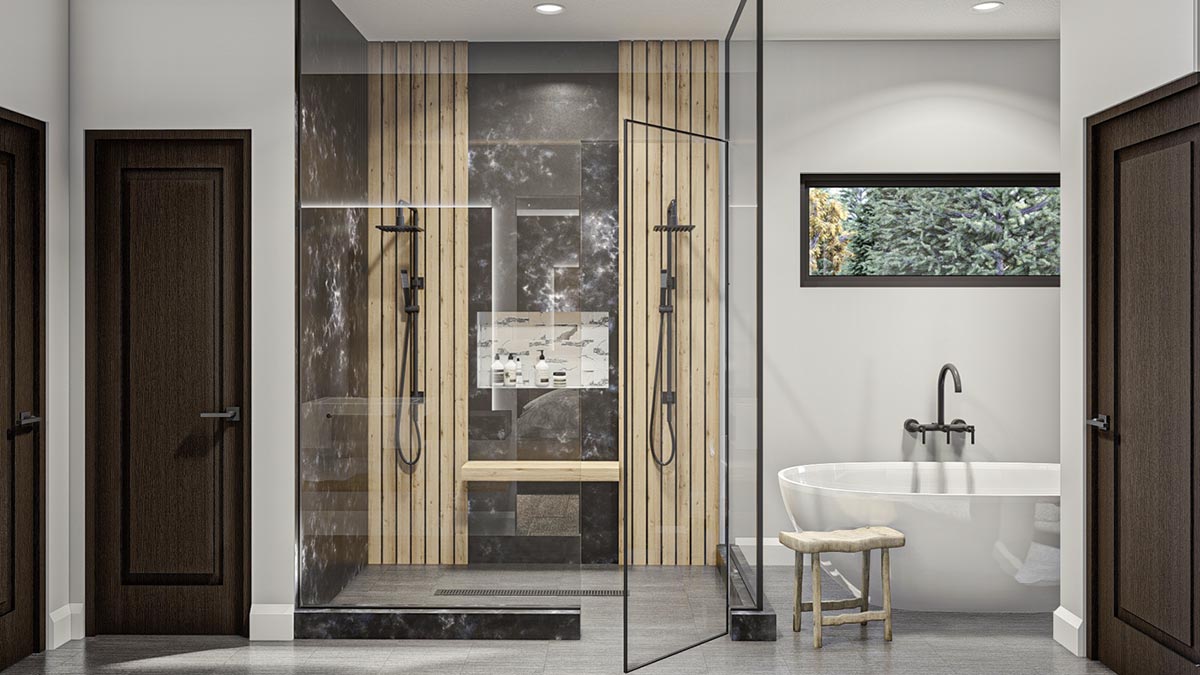
Whether you’re winding down at night or stepping outside for morning coffee, it’s a true retreat.
Master Bathroom
Directly connected to the bedroom, the master bathroom offers impressive space. There’s a floating double vanity with plenty of counter area, large mirrors with soft backlighting, and fixtures that create a soothing, spa-like feel.
The glass-enclosed shower stands out with dramatic black marble tile, dual rain showerheads, and a built-in bench.
A freestanding tub sits by a window for long soaks with a view.
You’ll also find a walk-in closet with built-in shelves and space for two wardrobes.

Secondary Stairs and Storage
Near the mudroom, you’ll spot the staircase. It’s open and bright, with a cluster of pendant lights leading you upstairs. There’s extra storage underneath, perfect for seasonal items or everyday overflow.

Upstairs Landing
At the top of the stairs, the upstairs landing overlooks the great room below. The two-story ceiling and open design let in plenty of light and keep the upstairs connected to everything happening downstairs.

Loft
To the left, the loft serves as a flexible bonus living area. It’s filled with sunlight and has space for a sofa, gaming setup, or even a home gym.
I really like that this room is set a bit apart from the bedrooms, making it perfect for after-school hangouts or quiet reading.
There’s a small closet and extra storage close by to help keep things organized.

Bedroom 2
Next to the loft is Bedroom 2. It’s generously sized, with a large window and its own closet.
There’s space here for a queen bed, desk, and dresser, so it works as a guest room or a teenager’s retreat.
Right outside, you’ll find a bathroom with a full shower and tub, making morning routines easy and private.

Bedroom 3
Across the landing, Bedroom 3 sits at the back of the house. This room gets lots of light from a big window and includes a closet with easy access to a shared upstairs bathroom.
It’s a comfortable space for a growing child or another guest.

Bedroom 4
Bedroom 4 is located at the front corner of the upstairs and is slightly larger than the others.
It features its own built-in storage.
This room is perfect for older kids seeking some independence, or it could serve as a second home office or studio.
With a shared bathroom just outside, everyone has their own space.

Upstairs Bathrooms
There are two full bathrooms upstairs. One serves Bedrooms 3 and 4, with a tub, dual sinks, and lots of storage for towels and toiletries.
The other is located off the main hall, convenient for Bedroom 2 and loft guests.
Both bathrooms feel roomy and updated, with clean lines and highly functional layouts.

Linen Closets and Storage
Upstairs, you’ll also find two linen closets and a storage room off the hallway. These are great for extra bedding, seasonal clothes, or games. They make it simple to keep clutter out of sight but easily accessible.

Deck
From the loft or upstairs hallway, you can step out to the rooftop deck. This outdoor area is expansive, with plenty of room for sectionals, a large table, or even a hammock.
The view is fantastic, letting you look out over the backyard, pool, and neighboring homes.
I think this could become your favorite spot for morning coffee, evening drinks, or late-night stargazing.

Flow and Connections
Throughout the home, you’ll notice a thoughtful sense of connection. The open stairways and open-to-below features bring both floors together and make it easy to keep track of what’s happening throughout the house.
The way the garage, mud room, and kitchen are grouped makes coming and going simple for busy families.
The covered patio and deck give you two distinct outdoor spaces—one easily accessible from the main living areas, the other more private and elevated.

Final Thoughts
Every room in this home is designed with purpose, blending practical features with a sense of modern style and warmth.
From hidden storage to impressive living areas, there’s a balance that feels both inspiring and comfortable.
Whether you’re hosting a big gathering or looking for peaceful corners to recharge, the layout supports your needs.
I think you’ll find the flow and function you want, along with a few surprises that make everyday life a little more enjoyable.

Interested in a modified version of this plan? Click the link to below to get it from the architects and request modifications.
