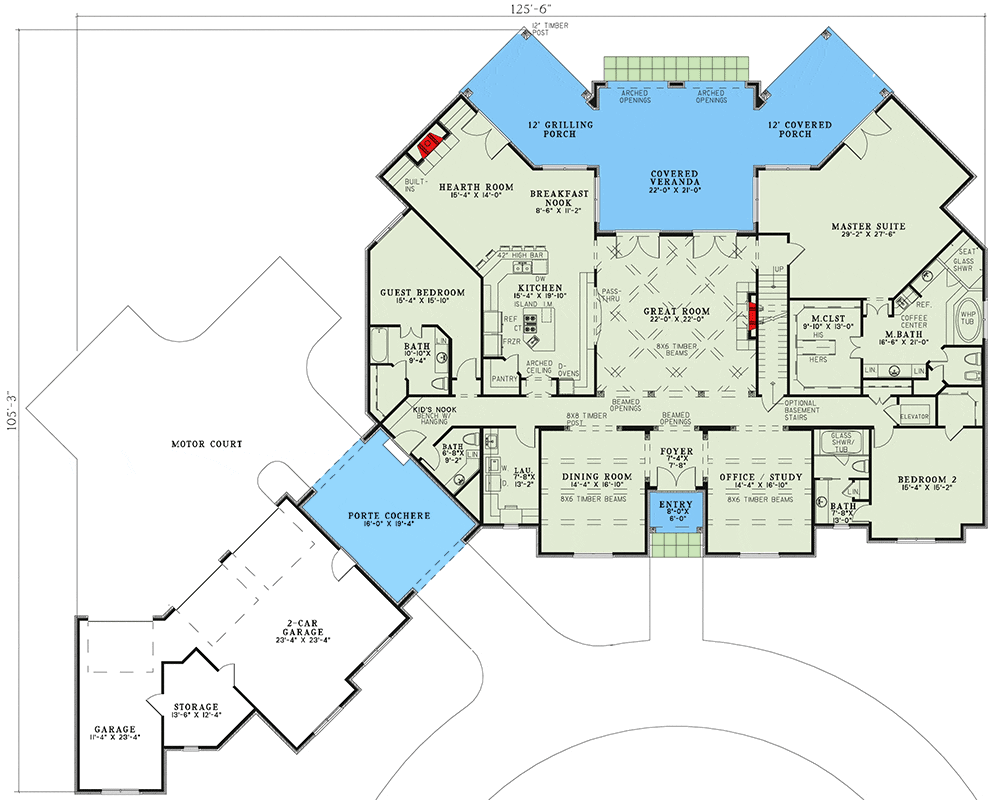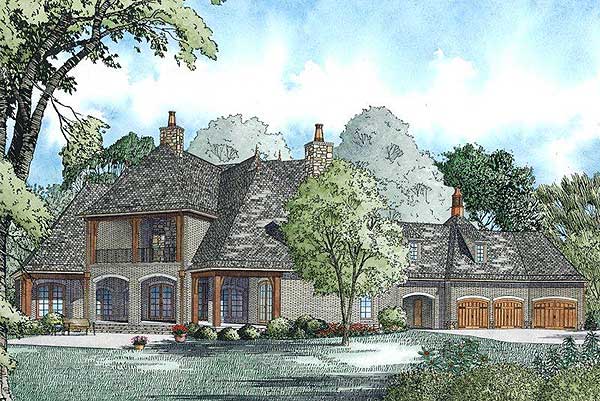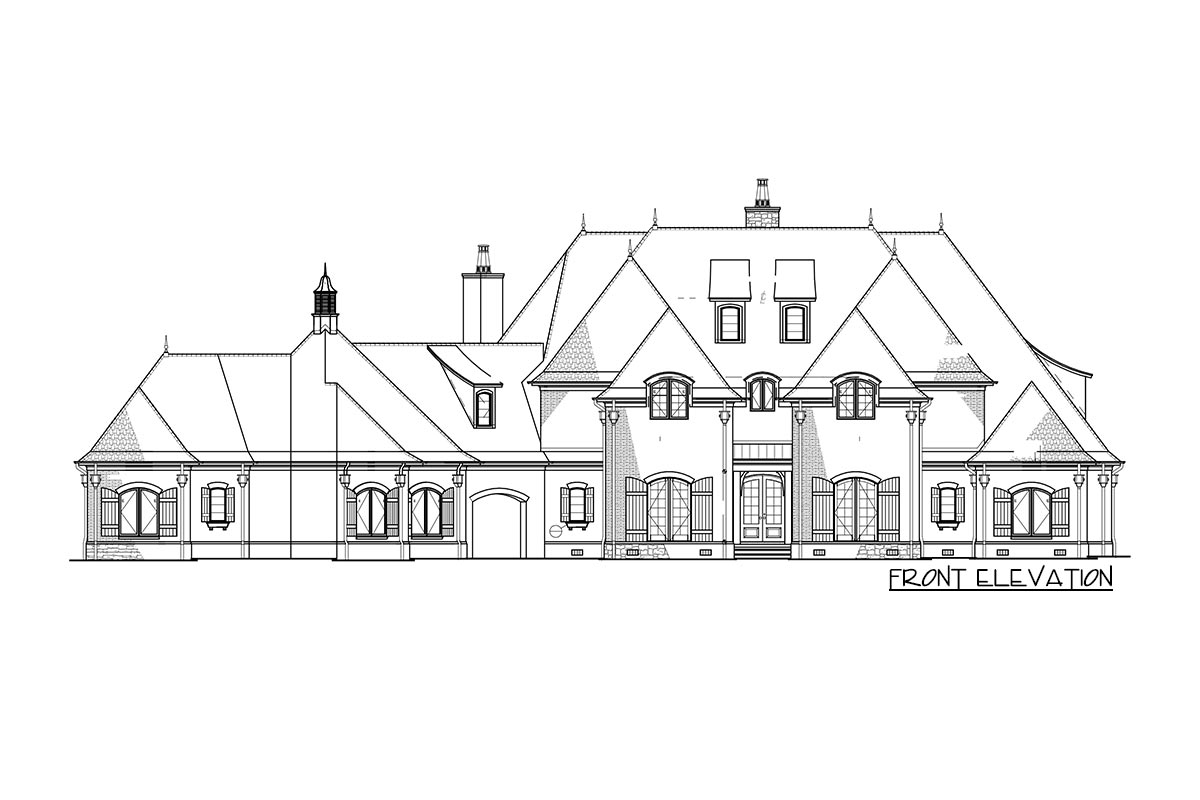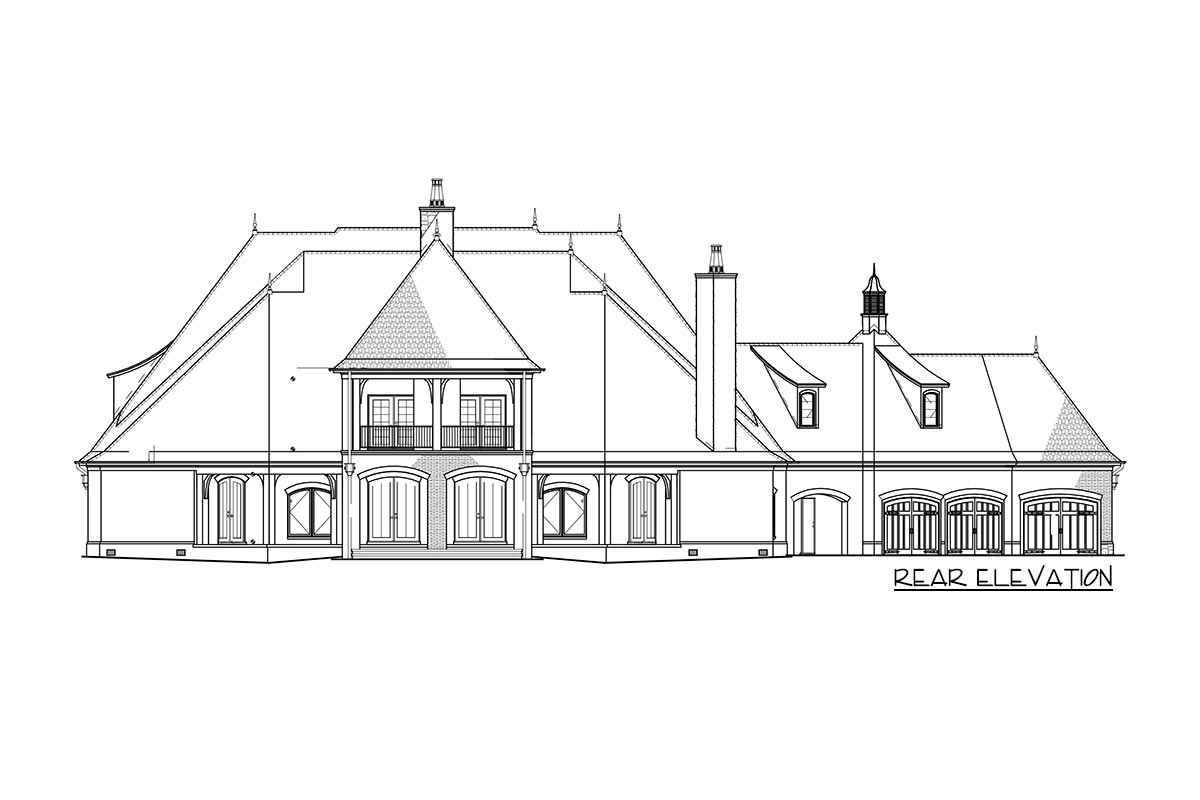6 Bedroom French Country House Plan with Upstairs Home Theater and Game Room – 6698 Sq Ft (Floor Plan)

Welcome to a tour of this luxurious French Country house! With 6,698 square feet, this sprawling home offers plenty of room for living, playing, and relaxing.
Specifications:
- 6,698 Heated S.F.
- 6 Beds
- 5.5 Baths
- 2 Stories
- 3 Cars
The Floor Plans:


Entry and Foyer
As you walk through the front door, you find yourself in a grand entry with a beautiful foyer. This space sets the tone for the rest of the house, and I think it’s a fantastic place to greet guests.
The beamed ceilings add a touch of elegance, making it the perfect spot to introduce visitors to your home.

Great Room
The great room is truly the heart of the house. Crowned with timber beams, it feels both cozy and grand.
Imagine having a family gathering here, with everyone seated comfortably.
I like how there are two sets of double doors that open to the rear covered veranda, allowing easy access to the outdoors. It makes inside and outside entertaining seamless.
The room’s size allows for flexibility in furniture arrangements – you could have multiple seating areas or a large central space for everyone to gather.

Kitchen
Next, let’s move into the kitchen.
It’s equipped with a peninsula eating bar that seats six. It’s a great spot for casual meals or chatting while cooking.
I appreciate the pass-through window that connects to the hearth room. This feature keeps the kitchen open and engaging, so conversations can flow easily. I wonder if having such an open layout might encourage you to experiment more with your cooking?

Hearth Room
The hearth room, connected to both the kitchen and breakfast nook, is another cozy space.
With its own fireplace, it’s ideal for relaxing on chilly days.
This room leads to the covered veranda, offering that lovely indoor-outdoor vibe. It’s a tranquil setting, perhaps for a peaceful morning coffee or relaxed evening chats.

Dining Room
Just off the foyer, there is a formal dining room.
I love the detail of the beamed ceilings here. It offers you a dedicated space for special meals and celebrations.
Isn’t it nice to have a space that feels a little more formal for when you want those memorable dinners?
Office/Study
Do you need a quiet space for work or study? This house has a dedicated office or study room.
Beamed ceilings add charm, and the layout provides a focused environment.
Whether you’re working from home or helping with homework assignments, this space really supports productivity.

Master Suite
The master suite is nothing short of luxurious. It’s enormous, with two walk-in closets and a bathroom that features a soaking tub and separate shower. I particularly like that there’s direct access to the rear covered porch.
Imagine starting your day by stepping out to the porch with a cup of tea!
Additional Bedrooms
On the main level, there’s a guest bedroom with its own private bath, providing comfort and privacy.
For larger families or guests, there are three additional bedrooms upstairs, each with their own bathroom. I believe this setup really respects everyone’s need for personal space.
Upper Level Features
Upstairs, you’ll find a fabulous home theater and a game room with outdoor access, perfect for entertainment.
The raised platform in the theater ensures everyone has a great view of the screen. The game room can support different activities, from video games to board games, making it a truly versatile space.
Outdoor Spaces
Let’s not forget about the outdoor features! A covered grilling porch and a veranda invite you to spend time outside.
There’s even an outdoor fireplace, which I think is perfect for chilly nights or roasting marshmallows.
Garage and Porte Cochere
The garage has plenty of room for vehicles and storage. The portico adds a nice touch of elegance and practicality, protecting you from the elements as you enter the home.
Questions and Thoughts
Looking at this plan, some questions come to mind.
How might you use the game room for everyday fun? I think it could be a space where hobbies and interests are explored.
Also, with so many beautiful spaces, how would you personalize the master suite to make it your own ultimate retreat?
Interested in a modified version of this plan? Click the link to below to get it and request modifications.
