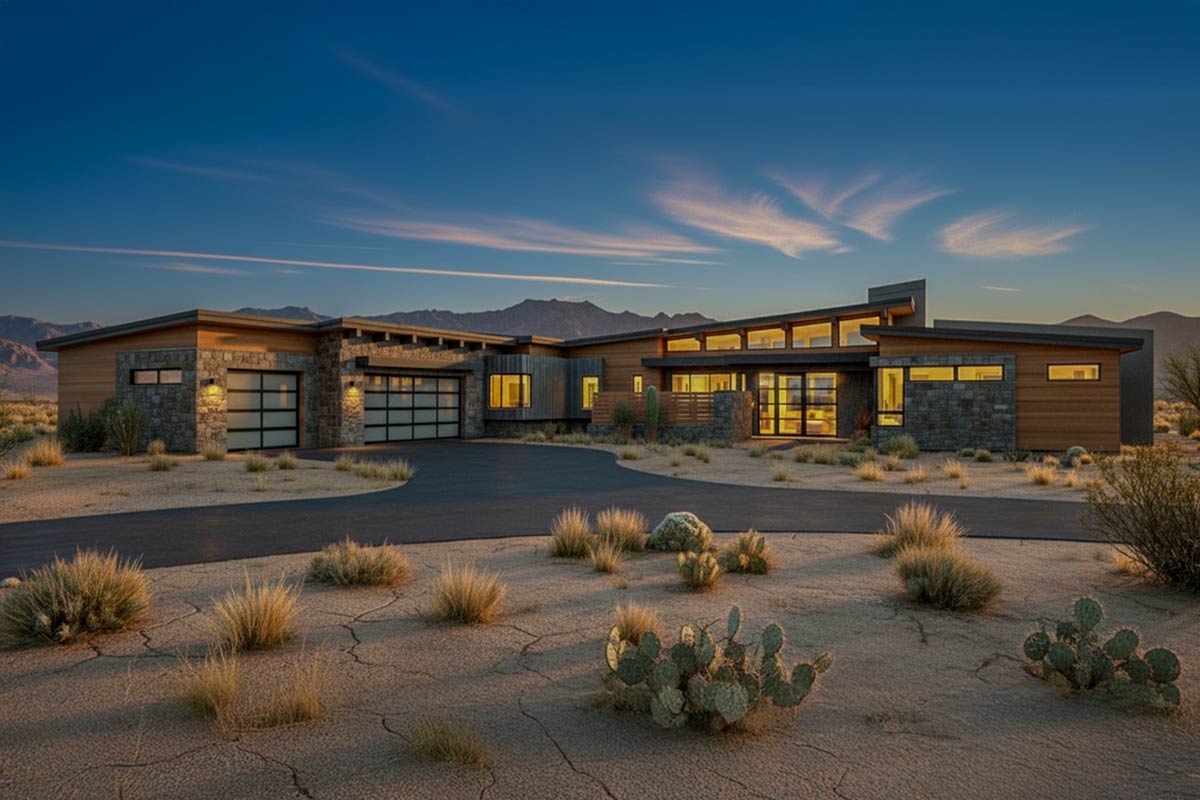
You know that feeling when you spot a home that just fits its environment? This one really gets that balance right.
With its clean lines, clerestory windows, and a profile that blends into the desert backdrop, it’s the kind of house that feels both striking and effortless.
At 3,312 square feet, you’ve got room to stretch out, entertain, or just soak in the views.
Let’s walk through every space together so you can really picture daily life here.
Specifications:
- 3,312 Heated S.F.
- 3 Beds
- 3.5 Baths
- 1 Stories
- 3 Cars
The Floor Plans:

Entry/Foyer
Pulling up, you’re greeted by a wide driveway and easy-care landscaping. Step through the front door and you enter an open, airy foyer that feels welcoming rather than stiff.
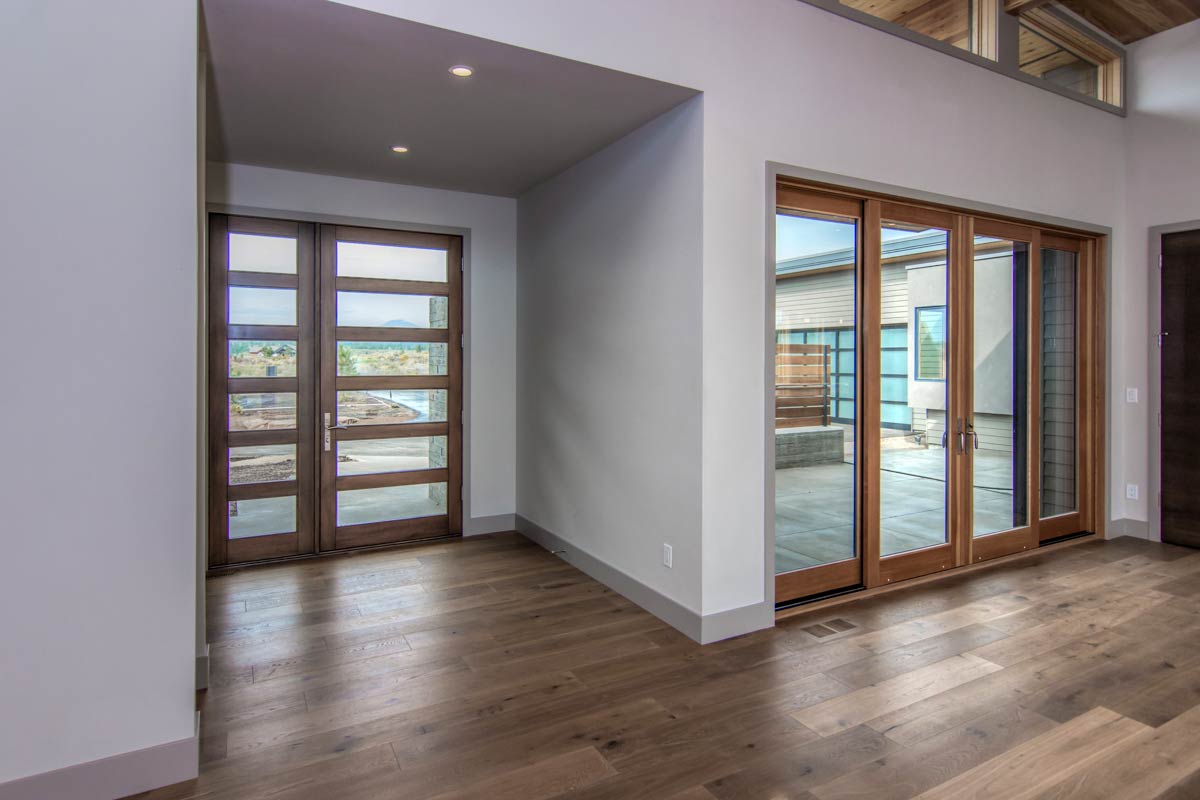
High ceilings, lots of natural light, and warm wood floors set the tone right away.
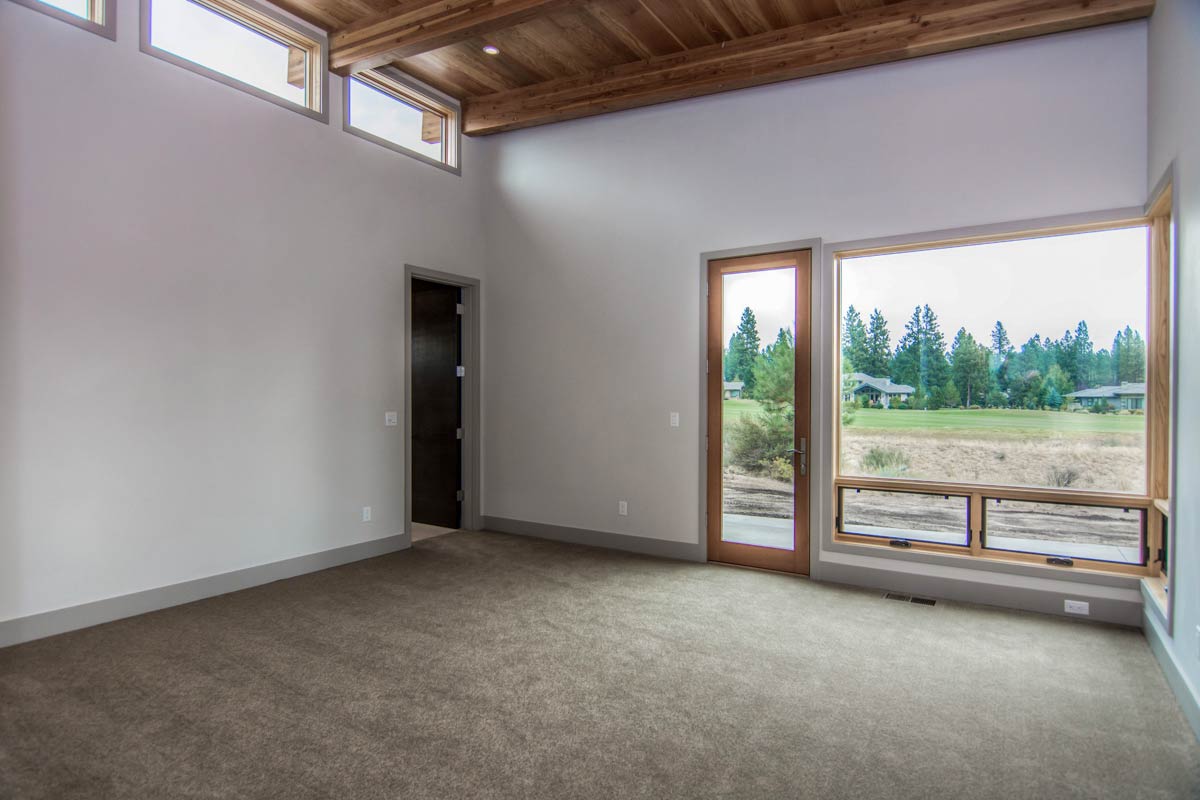
There’s plenty of space for a bench or a slim table to drop your keys and bags, so you won’t be bumping elbows at the door.
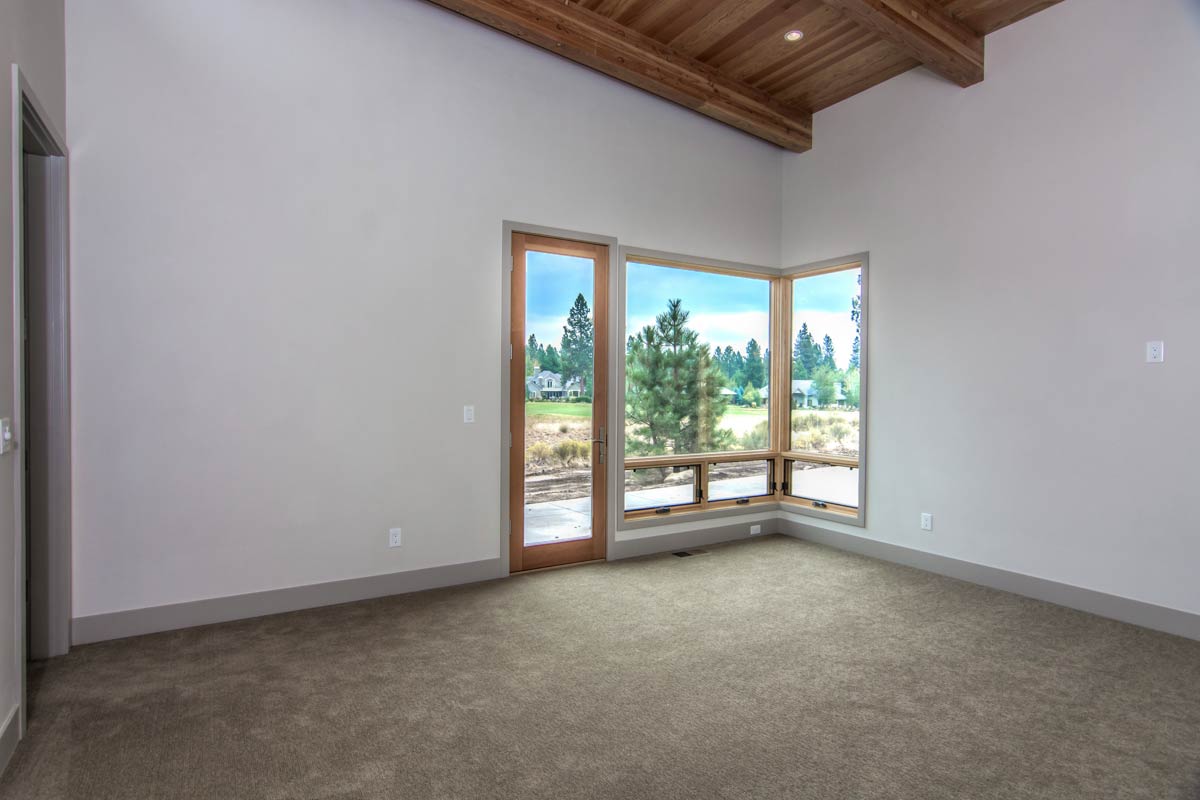
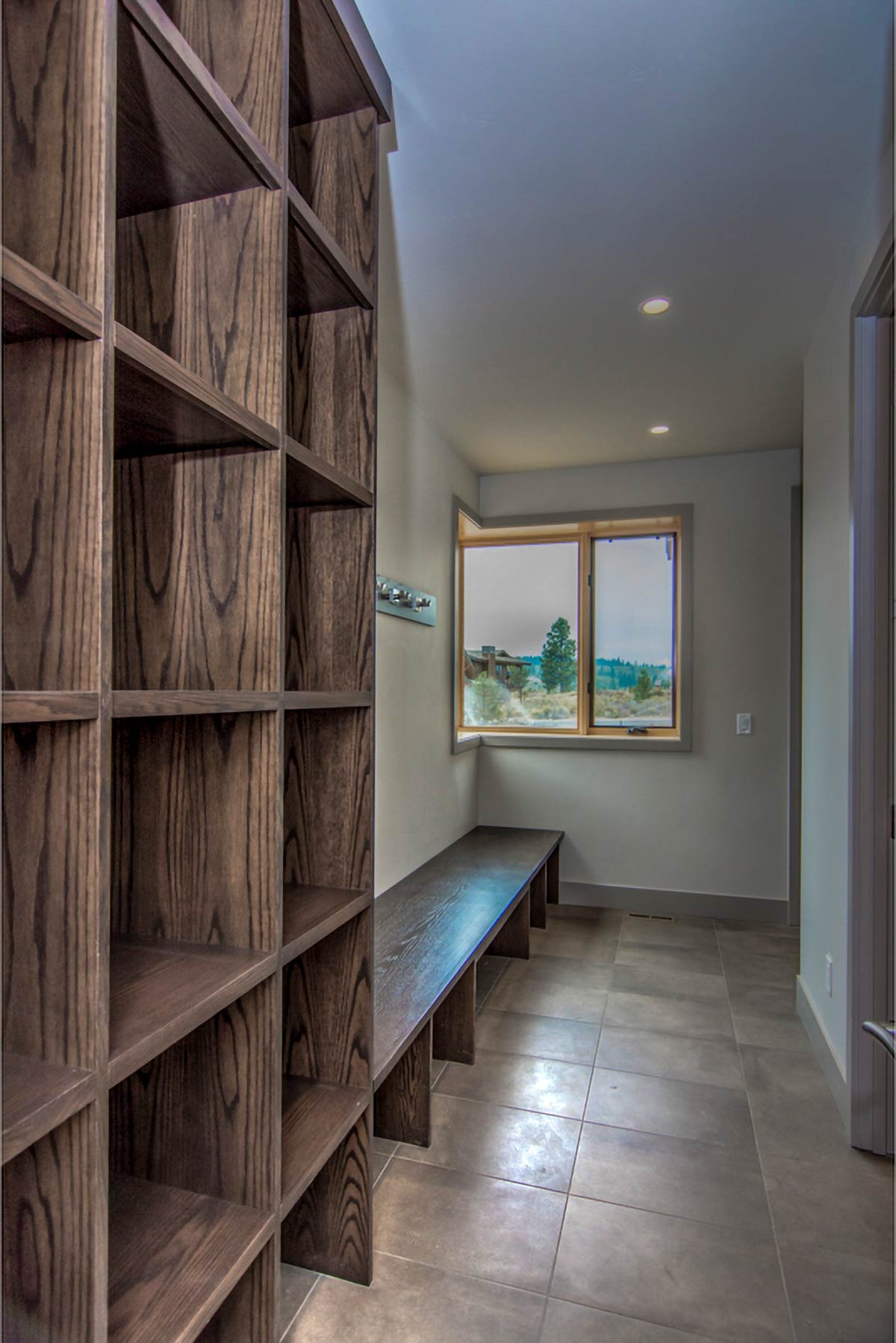
Large windows give you a glimpse of the backyard, making the space feel even bigger.

Mudroom
Just off the foyer, you’ll find the mudroom. It’s a compact but high-functioning spot.
The setup is perfect for managing the flow of everyday life, with built-in cubbies for shoes, hooks for jackets, and a bench for pulling off boots after a hike.
I think the location near the garage is especially practical, especially when you’re coming home with groceries or sports gear.
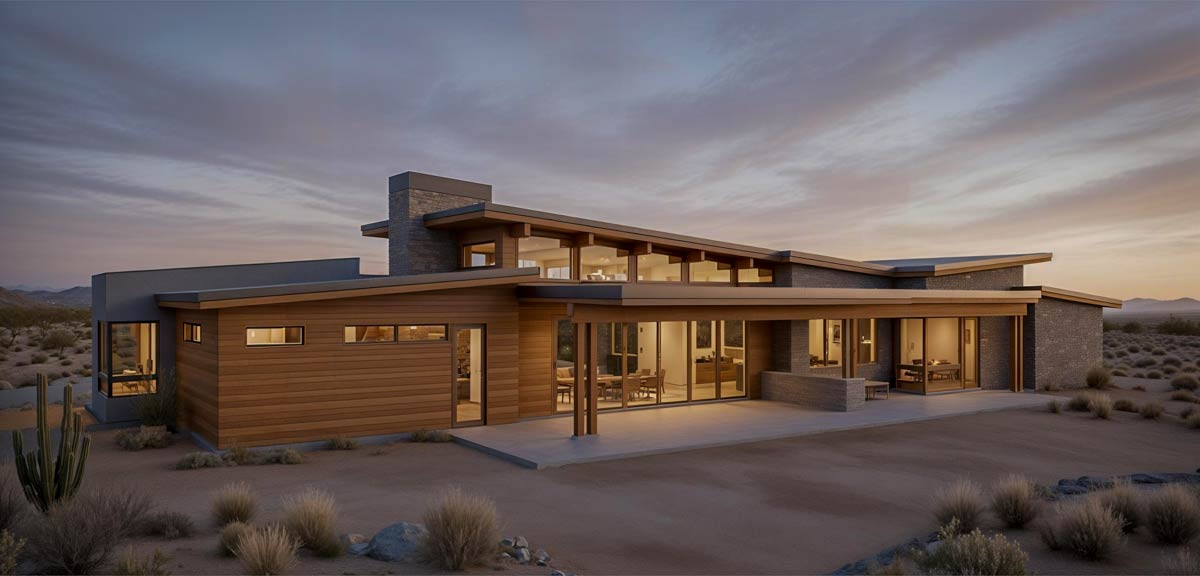
Laundry
Right next to the mudroom is the laundry room. The flow here just makes sense.
You can toss dirty clothes straight from your day’s adventures without tracking sand through the main living areas.
Full-size machines fit easily, and there’s countertop space for folding or sorting. A big window brings in enough light that even chores feel a bit less tedious.

Mechanical/Storage
Near the garage entrance, the mechanical room and an extra storage area keep the messiest odds and ends out of sight.
It’s not glamorous, but having this space means the rest of your home can stay clutter-free.
I appreciate how the designer keeps these utility areas accessible but out of the main view.

Garage
The three-car garage gives you loads of room for vehicles, bikes, and storage. You can actually move around without bumping into fenders or fighting for shelf space.
There’s direct access into the mudroom, which you’ll appreciate every time you come home in the rain or with your hands full.

Powder Room
Looping back through the foyer and main hall, you’ll spot a powder room set up perfectly for guests.
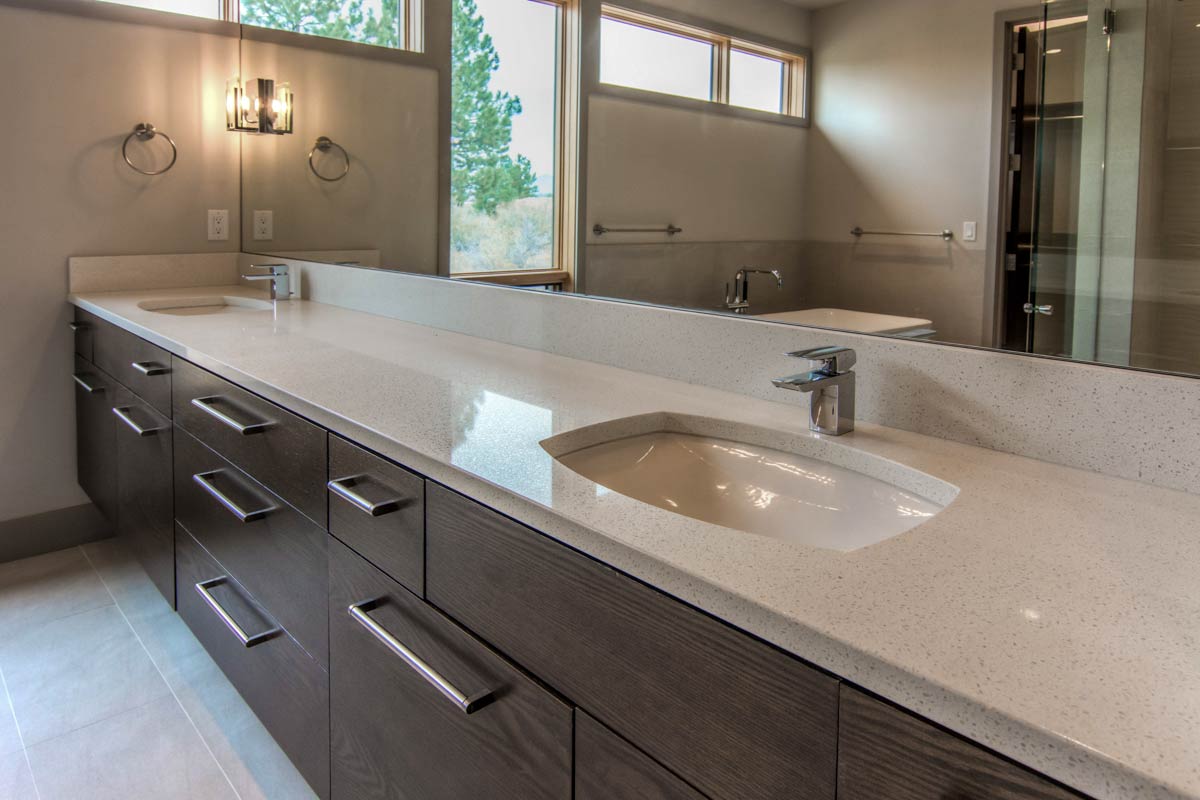
The layout keeps it central but private, so no one needs to walk through a bedroom or the kitchen just to freshen up.

It features a streamlined sink and modern fixtures, making it feel put together for visitors.
Office/Desk
Just outside the great room, there’s a built-in desk tucked into a niche. The area is compact, but it feels intentional.

Set beneath a window, it offers plenty of daylight for working, and it’s just far enough from the main living areas to help you focus.

If you need a spot for bills, remote work, or homework, this niche meets the need without taking over a whole room.
Great Room
As you move forward, you step into the great room, and this is where the house really opens up.

The vaulted wood ceiling draws your eyes upward, while exposed beams and a massive ceiling fan add character.

One wall features sliding glass doors that lead to the terrace, inviting you to connect the indoors and out on sunny days.


Built-in cabinetry and a modern fireplace add both function and warmth. I love how you can host a game night or just relax with family in front of the fire.

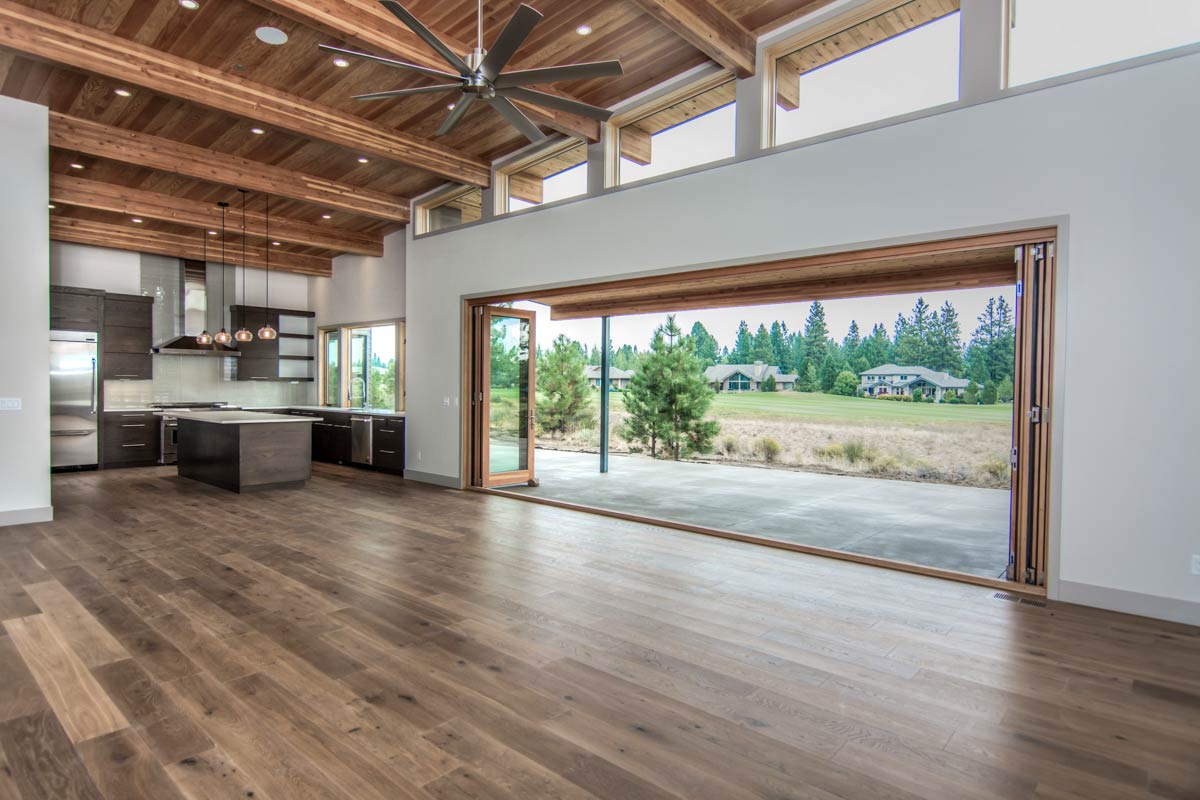
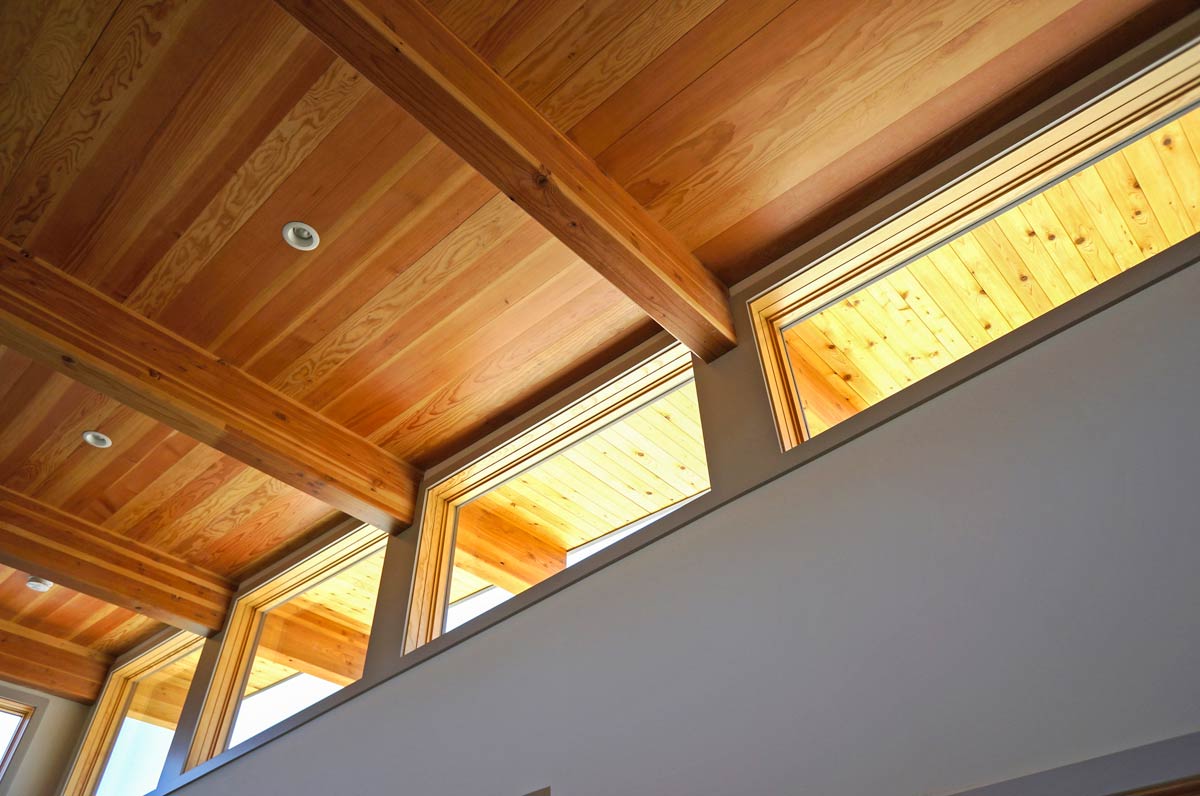
Dining Area
The great room connects directly to the dining area. There’s no hard boundary here, just a generous space for a long table under pendant lighting.
With the kitchen and living area all open to each other, dinner parties feel easy and laid-back.
Extra space between areas lets guests move around comfortably, and you still have a great view of the outdoors.

Kitchen
In the kitchen, you get a sense of openness that makes cooking feel like a social event.

The vaulted wood ceiling continues here, and oversized windows above the counters bring in natural light from every direction.
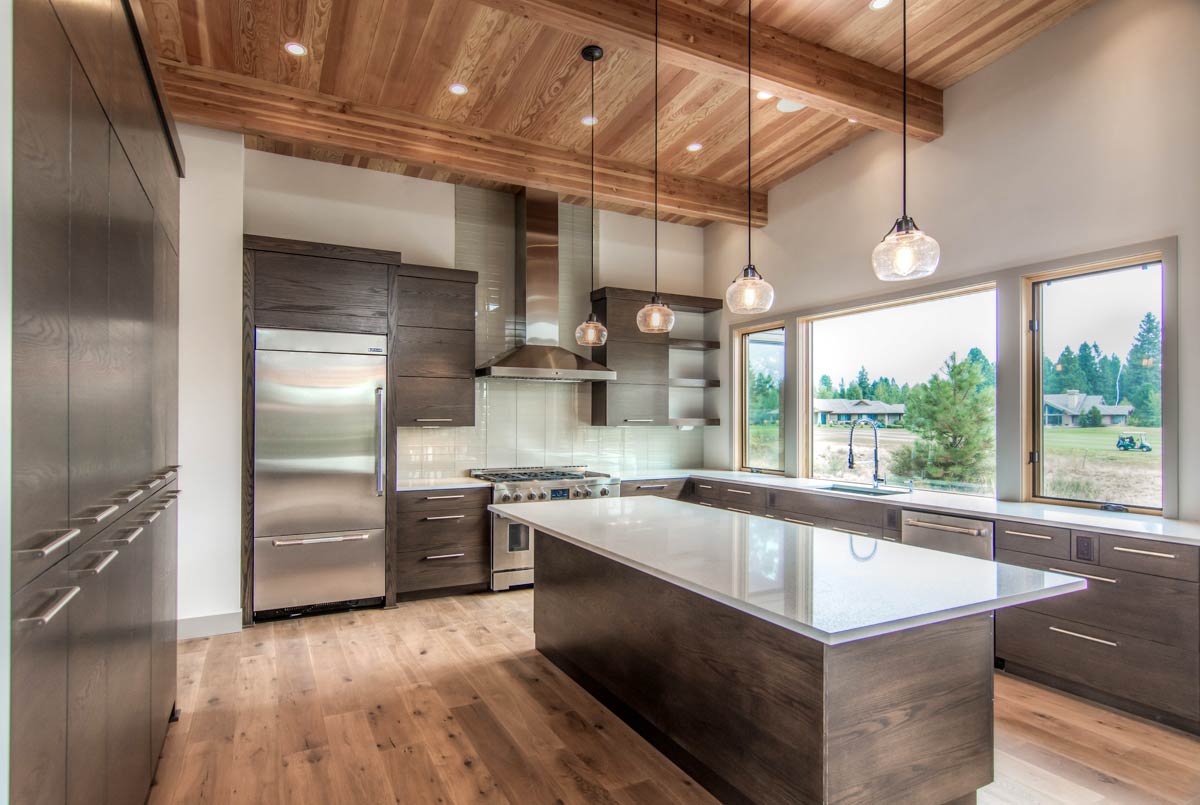
The large island is perfect for prepping meals while friends gather or kids do homework.
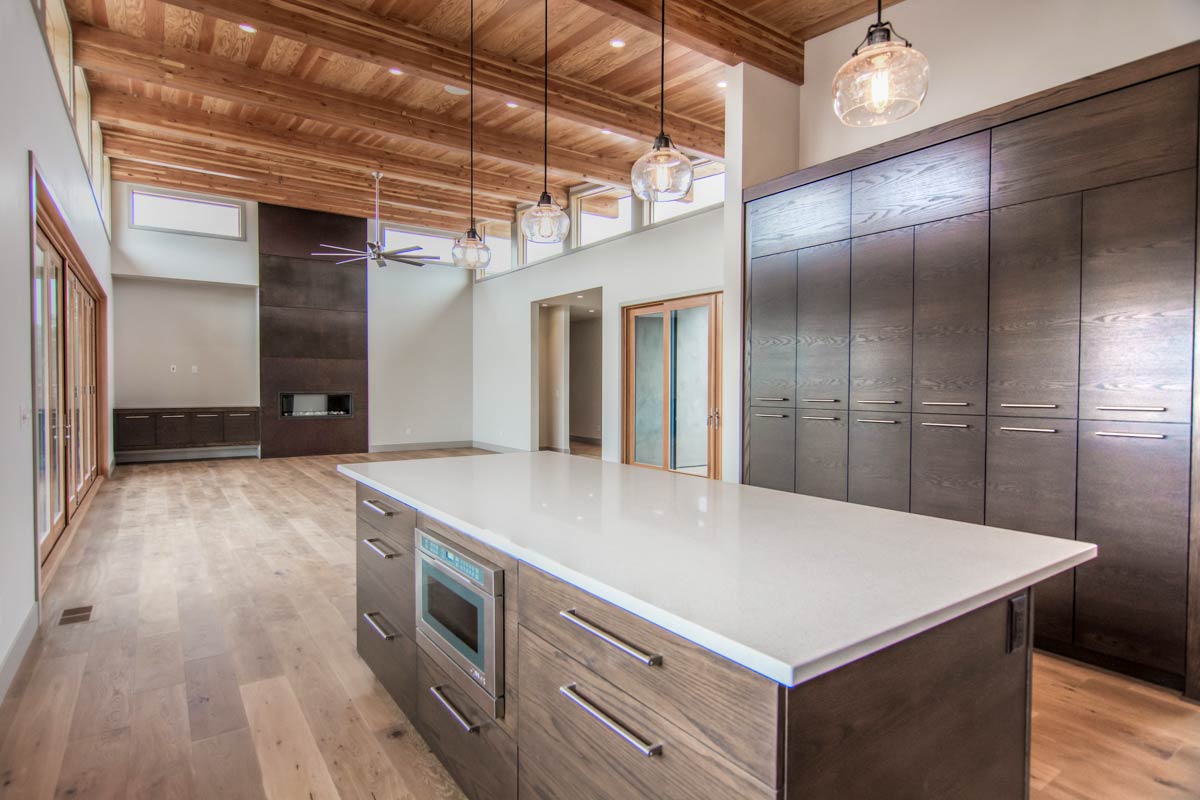
Rich wood cabinetry and sleek quartz countertops keep the look modern, with plenty of built-in storage to hide the clutter.


Stainless steel appliances fit right in, and the layout keeps everything within easy reach. I really like how the design keeps traffic flowing, so you don’t get bottlenecks when the kitchen is busy.
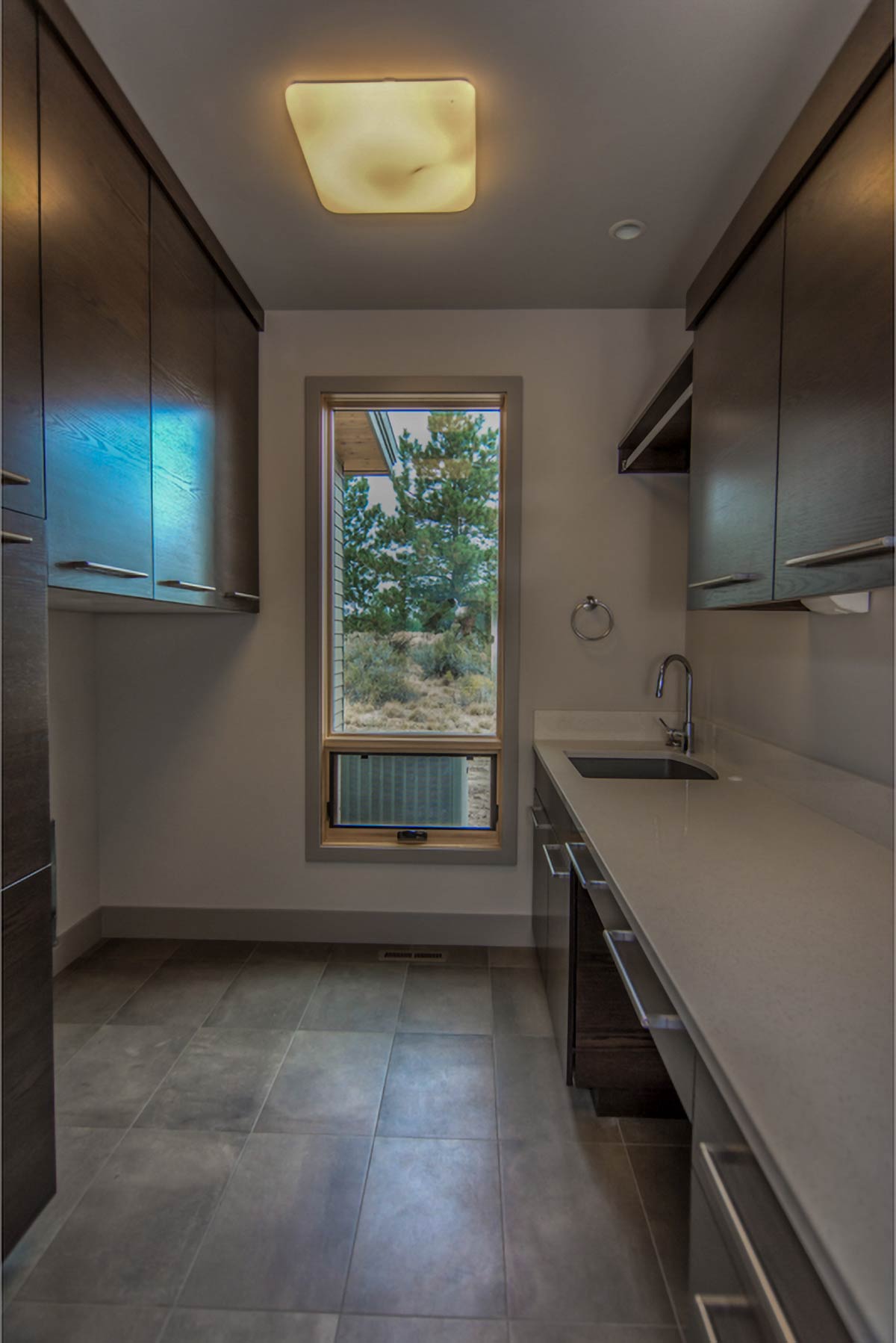
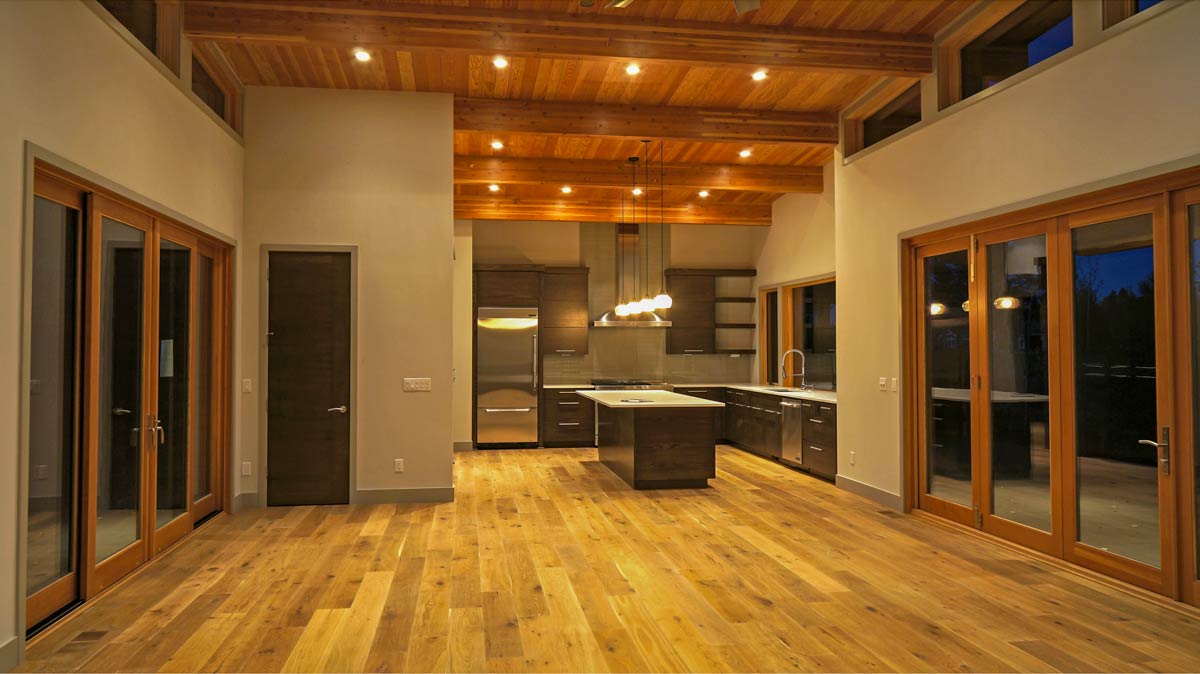
Built-in Pantry
Right next to the kitchen, there’s a built-in pantry. With shelving and cabinetry lining the walls, you have plenty of space for pantry staples and small appliances.
The location means you can cook or entertain without having to run back and forth—everything is close at hand.

Terrace (Central)
Just outside the dining area, sliding glass doors lead to a partially covered terrace. This outdoor living area is wide enough for a dining table or a sitting area.
It’s easy to picture lingering here over coffee in the morning or dinner in the evening.
The overhead cover provides shade during the hottest part of the day, making it as comfortable as the rooms inside.

Covered Outdoor Area (Rear)
Around the back, you’ll find a deeper covered outdoor area that really extends the great room outdoors.
Clerestory windows above bring in more light, and there’s plenty of room for lounge seating, a grill, or even a fire pit.
Thanks to the wide glass doors, moving from indoors to outdoors feels effortless. I think this connection is a real highlight, especially in a desert climate.
This is the spot for entertaining on warm weekends or relaxing with a good book.

Master Suite
Let’s step into the master suite, set apart for privacy down a hallway off the main living area.

The bedroom itself is roomy, so you’ll have no trouble fitting a king bed and a seating area.
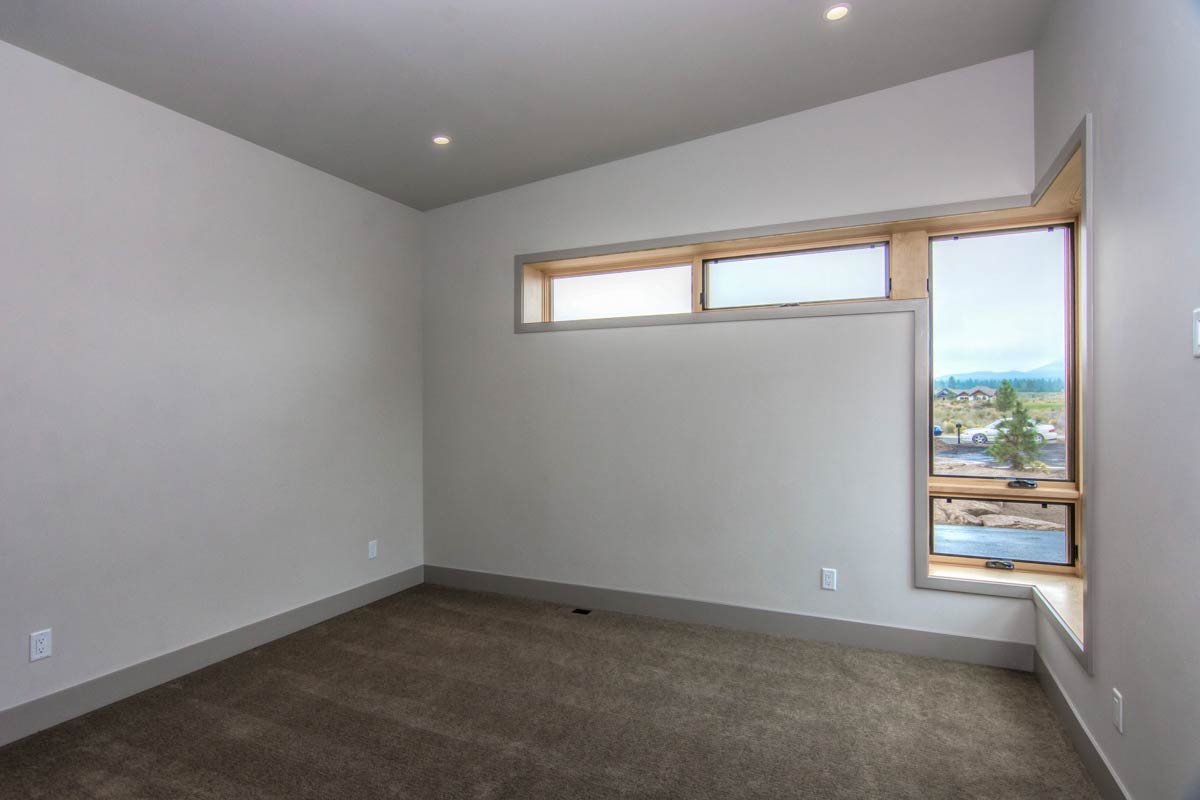

Tall windows wrap the corner, letting in soft morning light and backyard views. I think the way the master suite is positioned, away from the other bedrooms, gives it a truly peaceful vibe.
Master Bath
Inside the master bath, you’ll find a double vanity with sleek modern fixtures, a soaking tub under a window, and a walk-in shower lined with tile.
The cabinetry and countertops match the rest of the home, keeping everything cohesive. There’s enough space for two people to get ready at the same time without bumping into each other, and the natural light makes the space feel bright and relaxing.

Walk-In Closet
Just off the master bath, the walk-in closet is generous and well-organized. Built-in shelving, drawers, and hanging rods make it easy to keep everything within reach.
There’s room for shoes, sweaters, and dresses, so you can actually stay organized without feeling cramped.

Utility
Next to the master suite and laundry room, there’s a utility space that works as a buffer between living and private zones.
You can use it for extra storage, as a household command center, or just a pass-through.
It’s one of those details that keeps the house feeling functional and adaptable.

Bedroom 2
On the opposite wing of the house, Bedroom 2 is set down a private hall.
With a big window and high ceilings, it feels open and comfortable, making it ideal for a guest, teen, or even a second home office.
The attached full bathroom features modern finishes and a walk-in shower, so guests or family members have plenty of privacy.

Bedroom 3
Bedroom 3 sits just around the corner, matching the second bedroom in size and style.
The window brings in morning light, and the en suite bathroom offers another walk-in shower and modern fixtures.
I really appreciate that each bedroom has its own bathroom. That means no morning logjams or awkward hallway encounters.

Game Room
Down the hallway, you’ll find the game room—a versatile, spacious area that could be a playroom, teen lounge, or even a home gym.
Sliding doors open to the terrace, and windows fill the space with light. There’s room for a pool table, gaming setup, or whatever suits your family best.

Media Room
Just off the game room is the media room, a dedicated spot for movie nights or binge-watching marathons.
It’s set away from the main living areas, so you can turn up the volume without disturbing anyone.
Soft lighting and space for comfy seating make it feel like a cozy retreat.

Bath 3
The third full bath is conveniently located between Bedroom 3 and the media room. It’s finished with sleek tile, modern cabinetry, and a glass walk-in shower.
The placement works well for guests or kids using the game and media rooms, and it helps keep the main living areas free from extra traffic.

Storage
Finally, there’s a storage room near the mudroom and laundry. It’s perfect for keeping cleaning supplies, seasonal gear, or anything else you want out of sight but still close at hand.
What stands out to me about this home is how it balances open, communal living with well-planned private zones.
Every room connects with the outdoors, letting you enjoy the views and sunshine. If you lived here, you’d find plenty of spaces to host, unwind, or simply take in the quiet desert evenings as the daylight fades.

Interested in a modified version of this plan? Click the link to below to get it from the architects and request modifications.
