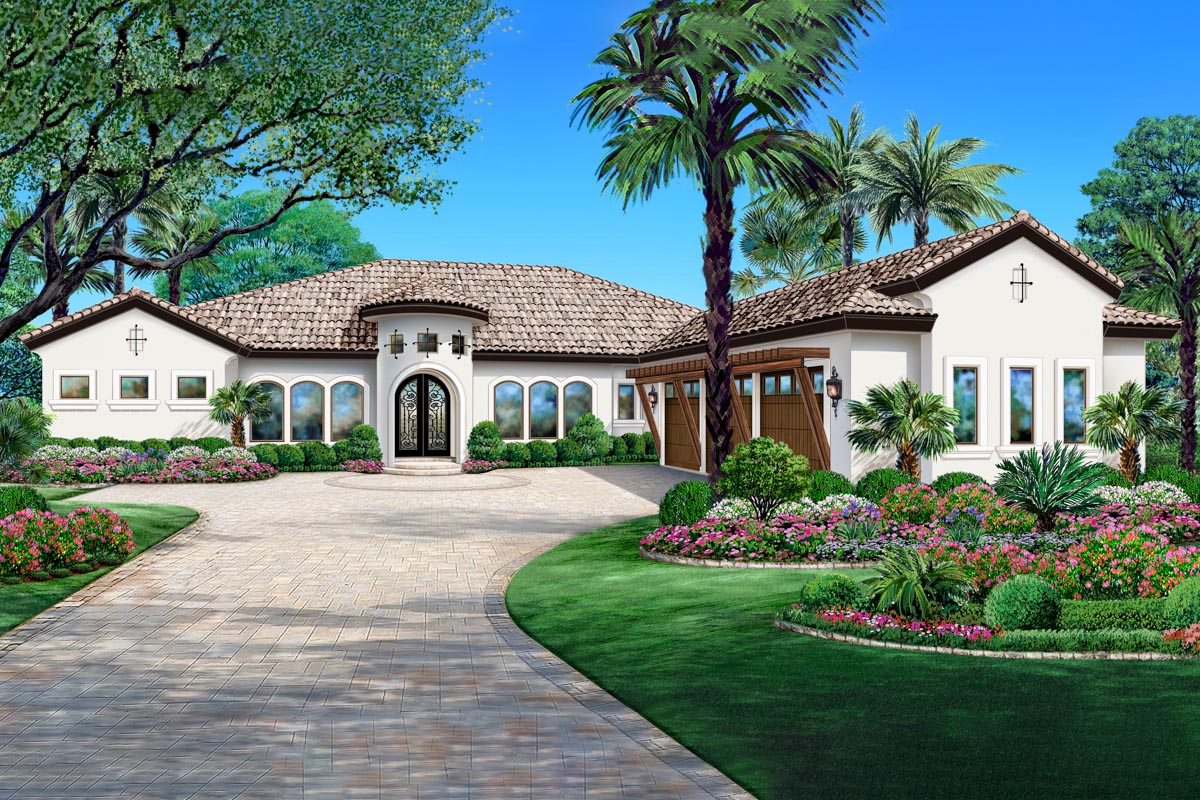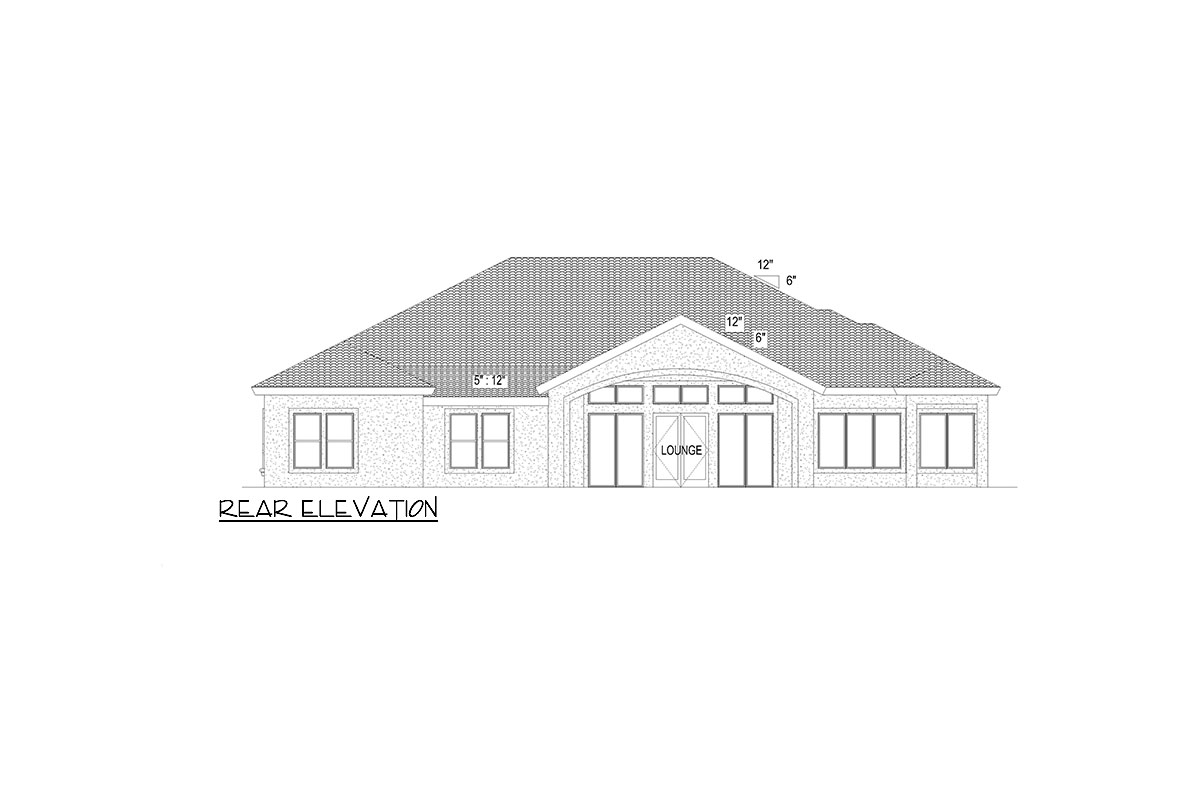
There’s something captivating about a home that manages to feel both grand and approachable at first glance.
With its Mediterranean-inspired exterior, low tile roof, and curved entryway framed by palm trees, this single-story gem blends European flair with sunny Spanish charm.
Inside 3,975 square feet, you’ll find spaces designed for easy living, private retreats, and gatherings that move naturally from one room to the next.
Let’s start at the front and see what makes each corner of this house come alive.
Specifications:
- 3,975 Heated S.F.
- 4 Beds
- 4.5 Baths
- 1 Stories
- 3 Cars
The Floor Plans:

Porch
The front porch sets a welcoming tone right away. With its barrel-vaulted ceiling and arched opening, it feels almost like a quiet, shaded alcove.
I can picture pausing here to greet neighbors or enjoying a slow morning coffee as sunlight filters through lush landscaping.
The porch feels cozy but hints at the generous spaces waiting inside.

Foyer
Stepping into the foyer, you’re greeted by a bright, airy space with a high barrel-vaulted ceiling.
The foyer creates a real sense of arrival. You can see straight into the great room, while open arches lead to the study and dining room.
The layout feels thoughtfully symmetrical, and you can get a feel for the flow of the house as soon as you step inside.

Study
Tucked to the left of the entry, the study offers a peaceful escape. Large windows bring in plenty of natural light, and it’s easy to imagine productive mornings or a cozy reading nook here.
The space is generous enough for built-in shelves, a big desk, or even a pair of club chairs if you want a den vibe.
I can see this space working well for remote work or quiet hobbies.

Dining Room
Opposite the study, the dining room sits beneath an elegant 11-foot ceiling. With its central spot and open connection to the foyer, this room works for formal dinners or holiday feasts.
There’s space for a long table, but the room isn’t cut off from daily life.
Guests can move easily into the great room or kitchen, so every meal feels like part of a larger celebration.

Great Room
Moving from the foyer, you’ll step into the great room, which is truly the central hub of the home.
The 14-foot ceiling and wide, open footprint make this space ideal for large gatherings or relaxed family movie nights.
I like how the gas fireplace anchors one wall but doesn’t take over the room.
Wide doors along the back open to the lounge, letting in natural light and connecting indoor comfort to the outdoors.

Kitchen
Off to the right, the kitchen is designed for both big crowds and everyday meals.
A sizable island sits in the center, giving you plenty of room to prep, serve, or let friends hang out over snacks.
Cabinets line the walls for organized storage, and the setup gives the cook a clear view into the great room, so everyone stays connected.
I appreciate the way the kitchen flows into the butlery and pantry, so you don’t have to run back and forth while entertaining.

Butlery and Pantry
Behind the kitchen, the butlery and pantry work together as a hidden powerhouse. The butlery is perfect for stashing dishes, prepping drinks, or staging courses during parties, while the pantry holds all your dry goods and kitchen essentials.
This tucked-away setup keeps the main kitchen uncluttered and lets you get ready for gatherings without missing out.

Utility Room
Down the hall, you’ll find the utility room. It’s well-sized for laundry and extra storage, and its location near both the kitchen and garage makes hauling groceries or unloading muddy shoes much simpler.
There’s enough space to add built-in cabinets, a folding station, or even a pet-washing area if you have furry family members.

Game Room
Farther down the right wing, the game room opens up as a flexible space for fun.
You might picture a pool table, media center, or shelves full of board games. This room is meant for laughter and play.
With easy access to the kitchen and nearby bedrooms, it’s a natural spot for kids or guests to gather.
I think families will really enjoy having a space where noise and activity are welcome.

Guest Suite
Just past the game room, the guest suite offers comfort and privacy. With its own walk-in closet and en suite bath, guests have everything they need to settle in and feel at home.
The suite sits a comfortable distance from the main living areas, which makes it ideal for longer visits or for parents who want their own space.

Bedrooms 3 and 4
On the far right, bedroom 3 and bedroom 4 each have big windows, walk-in closets, and access to nearby full baths.
The layout keeps these rooms close enough for siblings, but each one feels private and has plenty of storage.
I noticed that both bedrooms share a convenient hallway, so foot traffic stays out of the main living areas and kids or teens get a bit more independence.

Bathrooms 3 and 4
Bathrooms 3 and 4 serve the secondary bedrooms. Each bathroom sits right off the bedrooms, so nobody has to make a long trek at night.
These aren’t cramped spaces either. There’s enough room for a full tub or shower and storage for towels and toiletries, which makes mornings easier for everyone.

Storage
Just outside the secondary bedrooms, a dedicated storage closet offers a spot for linens, cleaning supplies, or seasonal decor.
This thoughtful extra makes a busy family’s life so much easier. You won’t need to hunt through bedrooms for spare sheets or holiday lights.

Lounge
When you step out the back of the great room, you enter the lounge. This is where the home really connects to its Mediterranean roots.
The vaulted ceiling, wide glass doors, and easy access to the grilling area give the space an airy, resort-like feel.
Maybe you’re hosting a summer barbecue, or maybe you’re just stretching out with a book.
There’s always a reason to spend a little more time here. I love how the lounge blends inside and out, especially with views of the backyard.

Grilling Area
Next to the lounge, the grilling area is built for outdoor cooking and impromptu parties.
It’s sheltered enough for year-round use but still open to the fresh air. The setup means you can grill burgers or wood-fired pizza without running back and forth through the house.
You can keep an eye on kids playing in the yard or chat with friends who move between the lounge and patio.

Owner Suite
On the left side of the home, the owner suite sits in its own private wing.
Double doors open to a spacious bedroom with plenty of room for a king bed, sitting area, or even a writing desk.
A wall of windows brings in morning light, and the layout offers welcome quiet. I’m drawn to the idea of making this space a real retreat, somewhere you look forward to unwinding every day.

Sitting Area
Connected to the owner suite, the sitting area feels like your own mini sunroom. It’s just the right size for a chaise lounge, a stack of novels, or a yoga mat.
French doors open directly to the patio, so you can step outside in your slippers or let in the evening breeze.
This spot makes the suite feel like a true sanctuary.

Patio
Right outside, the covered patio stretches along the back of the owner suite. There’s enough room for outdoor couches, a bistro table, or even a couple of hammocks.
I picture relaxed evenings watching the sunset or lazy breakfasts all year round. Thanks to the covered design, you can enjoy this space rain or shine.

Master Bath
Back inside, the master bath brings a touch of luxury to everyday routines. You’ll find a barrel-vaulted ceiling, double vanities, a soaking tub, and a spacious walk-in shower.
Natural light fills the space, and the layout keeps everything within reach. Getting ready for work or winding down at night feels more special in a bathroom like this.

Wardrobe
The wardrobe is truly impressive. It’s an entire room dedicated to organized storage, with racks and built-ins for clothes, shoes, luggage, and all the extras that would normally clutter up a bedroom.
If you’ve dreamed of a boutique-style closet, this is it. Everything is accessible, and there’s even room for a bench in the center.

Powder Room
Serving the main living areas, the powder room is conveniently placed right off the great room.
It’s perfect for guests or quick stops without having to go through private spaces. The finishes here can be as striking or soft as you like, so you have a chance to add some personality with wallpaper, tile, or lighting.

Three-Car Garage
From the main hall, you can step directly into the three-car garage. Wide wooden doors and a direct link to the utility room make grocery runs and unloading gear much easier.
There’s space here for cars, bikes, storage, and even a workshop if you’re handy. I think this setup supports both busy families and hobbyists.

Motor Court and Turn Around
The motor court and turn around create an elegant approach and offer plenty of parking.
Guests will easily find a spot, and the broad drive makes it simple to pull out each morning.
Landscaping and paver patterns help this area feel just as polished as the rest of the exterior.
This home isn’t just a collection of rooms. It’s a series of moments and experiences, each one connecting to the next.
You might be entertaining a crowd, carving out a quiet minute for yourself, or watching the seasons change from the patio.
The flow and thoughtful details of this home are designed to make every day feel just right.

Interested in a modified version of this plan? Click the link to below to get it from the architects and request modifications.
