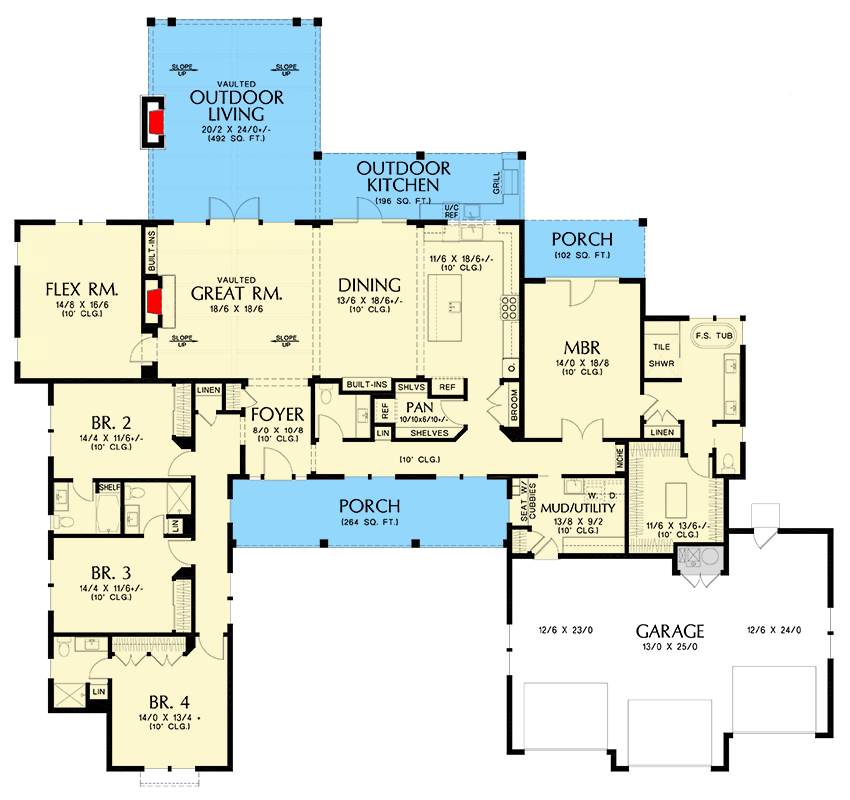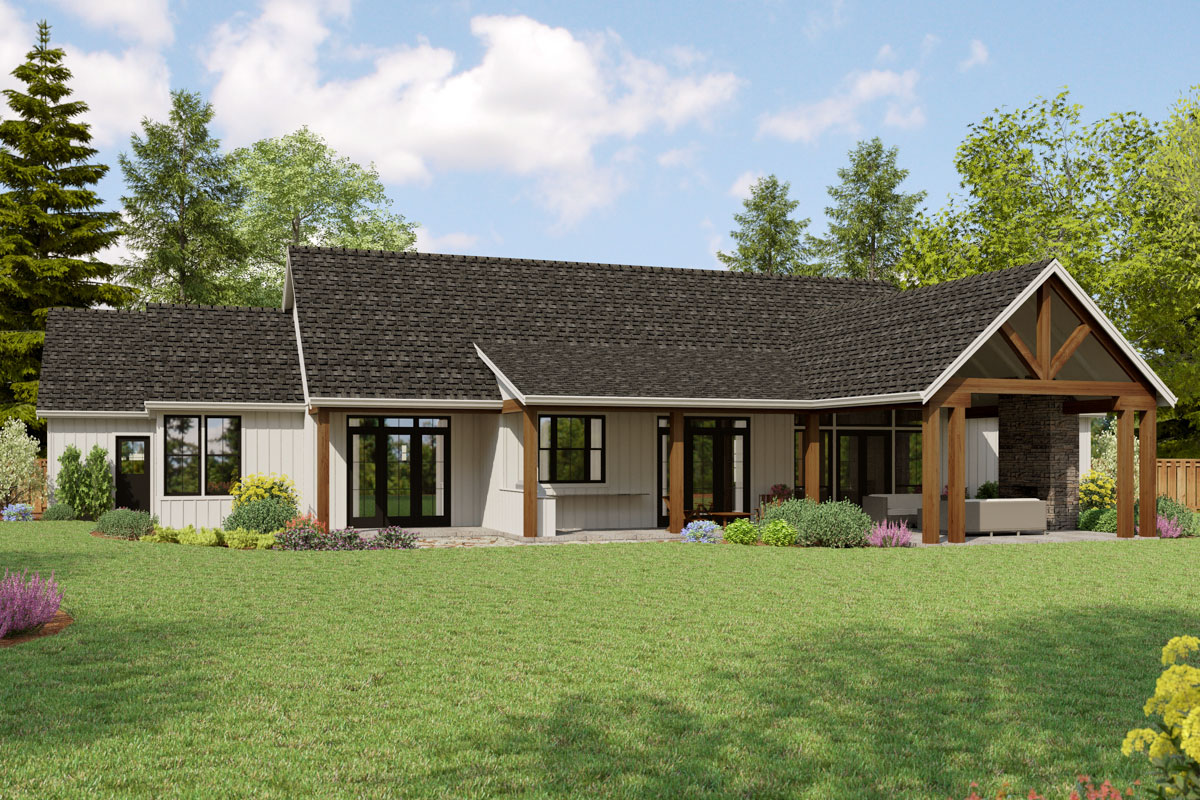
There are homes that catch your eye from the street, and then there are homes that feel like an invitation.
This modern farmhouse blends crisp lines with warm southern charm, all wrapped up in a layout that truly supports everyday living both indoors and outdoors.
Every detail, from the deep porches to the open living spaces, is designed for comfort, connection, and just enough wow-factor to make each day feel special.
Specifications:
- 3,420 Heated S.F.
- 4 Beds
- 4.5 Baths
- 1 Stories
- 3 Cars
The Floor Plans:

Porch
Your first moments here start on the covered porch. There’s just something about wood columns and black-framed windows that feels instantly welcoming.
I picture a pair of rocking chairs and a pitcher of iced tea. This space works for chatting with neighbors or enjoying a quiet morning on your own.
The porch stretches across the front, offering shelter and a lovely spot to pause before heading inside.

Foyer
Step through the front door and you’re greeted by a foyer that’s open, but not overwhelming.
It’s just the right size, with a clear view into the main living areas, yet enough separation to keep things feeling cozy.
Built-ins make it practical for dropping keys or stashing mail. To your right, there’s a direct path to the living areas, and to your left, the bedroom wing begins.

Bedroom 2
Just off the foyer sits Bedroom 2. This room offers privacy from the rest of the house, making it a great option for guests or a quiet home office.
There’s a linen closet just outside, which I appreciate for keeping extra blankets or towels close at hand.
The room itself is simple, but generously sized, with a large window for natural light.

Bedroom 3
Continue down the hall and you’ll come to Bedroom 3. This space is similar in size to Bedroom 2, but features its own closet and easy access to a shared bathroom.
The close proximity to the other bedrooms makes it ideal for kids, but the window placement keeps it bright and inviting for any use.

Bathroom (Shared by Bedrooms 2 and 3)
Between Bedrooms 2 and 3, you’ll find a shared bathroom. The layout keeps it efficient, with a combination tub and shower, a single vanity, and storage for towels and toiletries.
The bathroom opens off the hallway, so it’s convenient for both rooms without sacrificing privacy.

Bedroom 4
At the end of the hall, Bedroom 4 feels a bit more private, almost like a mini-suite.
It has its own linen closet and quick access to another full bathroom. If you need a guest room that feels separate, or your teenager wants some extra privacy, this is a great spot for it.
The proportions are generous enough to handle a queen bed and a desk without feeling cramped.

Bathroom (Next to Bedroom 4)
This bathroom serves Bedroom 4 and is also handy for anyone using the front part of the house. Having an extra bath in this layout means everyone gets a little extra breathing room during busy mornings.

Flex Room
Before reaching the main living areas, you pass by the Flex Room. I love how this space lets you make it your own.
It could be a study, playroom, music room, or even a second TV lounge. The location is set a little apart from the main living area, which is helpful if you want a quiet retreat or a spot for creative projects.
A window lets in plenty of daylight, giving this room a comfortable, versatile feel.

Great Room
The Great Room is where everything opens up. Vaulted ceilings add a sense of volume and light, while built-ins on either side of the fireplace anchor the space.
The flow here is all about connection. You can see directly into the dining area and kitchen, and large doors lead out to the outdoor living spaces.
I think this layout works well for families who love to gather. It’s easy to keep the conversation going, whether you’re on the couch or grabbing a snack.

Dining
The transition from the Great Room to the dining area is natural and welcoming. The space is defined, but not walled off, so you get the best of both worlds: enough separation to feel intentional, but open enough to keep everyone together.
I can imagine holiday dinners or Saturday morning pancakes here, all with a view of the backyard through big windows.

Kitchen
The kitchen sits just beyond the dining space and is thoughtfully organized for both work and play.
There’s a large island, perfect for prepping dinner or gathering friends for conversation while you cook.
The layout places the refrigerator, sink, and range all within reach, which makes meal prep easy.
I noticed the walk-in pantry is close by, with built-in shelves that keep staples tidy and accessible.
There’s also a handy coffee bar or extra prep area, depending on your style.

Pantry
This pantry is more than a closet—it’s a true workhorse. Deep shelves line the walls, and there’s enough space to keep small appliances out of sight but within easy reach.
If you like to buy in bulk or just want to keep your counters clear, this setup makes it easy to stay organized.

Mud/Utility
Right off the kitchen, the Mud/Utility room connects the main living areas to the garage.
This space is all about function. You have a spot to drop muddy boots or backpacks, plus a laundry area with room for sorting, folding, and even ironing.
I think families will appreciate having a designated area for life’s daily messes, especially with extra storage and easy access to the porch.

Garage
Step into the garage and you’ll see there’s more than enough room for three vehicles, plus storage for bikes, tools, or even a workshop.
Wide doors and extra depth make it practical for everything from SUVs to lawn equipment.
The side entry keeps the exterior of the house looking tidy and uncluttered.

Master Suite (MBR)
The master suite feels like a real retreat. Set in its own corner of the house, it offers both privacy and a serene view of the backyard.
The bedroom is spacious, with high ceilings and plenty of wall space for furniture. You can step directly onto the porch for a breath of fresh air in the morning.
There’s a dedicated hallway with two linen closets, making it easy to keep towels and sheets organized.

Master Bath
The master bath feels luxurious without being over-the-top. You’ll find a large walk-in shower, a soaking tub, and a double-sink vanity.
There’s a private water closet for convenience and a big window for soft, natural light.
The layout encourages relaxation, whether you’re rushing through your morning routine or winding down in the tub after a long day.

Master Closet
Adjoining the master bath, the master closet is a walk-in dream. There’s plenty of hanging space, built-in shelves, and even natural light.
I really like that the closet connects directly to the laundry area, which just makes sense for everyday living.

Rear Porch
From the master suite, kitchen, or great room, you can step out onto the back porch.
This covered space runs along the rear of the house, creating an easy transition to the outdoors.
Wood posts and stone details give it that classic farmhouse feeling, while the ceiling fans and lighting make it a comfortable spot in all kinds of weather.
I can see myself spending evenings out here, listening to the crickets or watching a summer storm roll in.

Outdoor Kitchen
The outdoor kitchen is perfect for anyone who loves to cook or entertain. There’s a built-in grill, counter space, and room for a small fridge or prep sink.
Everything is protected under the roof, so you can barbecue year-round. This setup means you never have to miss out on the fun while grilling.
Guests can gather around, chatting and sampling appetizers as you cook.

Outdoor Living
Finally, the vaulted Outdoor Living area stretches across the back of the house. This space really feels like an extension of the home, with a stone fireplace that anchors the seating area and keeps things cozy even in cooler months.
The open design brings in sunlight and garden views, turning the backyard into your personal retreat.
I think this is the area where memories are made—birthday parties, family nights, or lazy Sunday afternoons.
Every corner of this home was designed to invite you in and make you want to stay a little longer. From watching the sunrise on the porch to hosting a big gathering under the stars, this layout keeps life simple, beautiful, and connected.

Interested in a modified version of this plan? Click the link to below to get it from the architects and request modifications.
