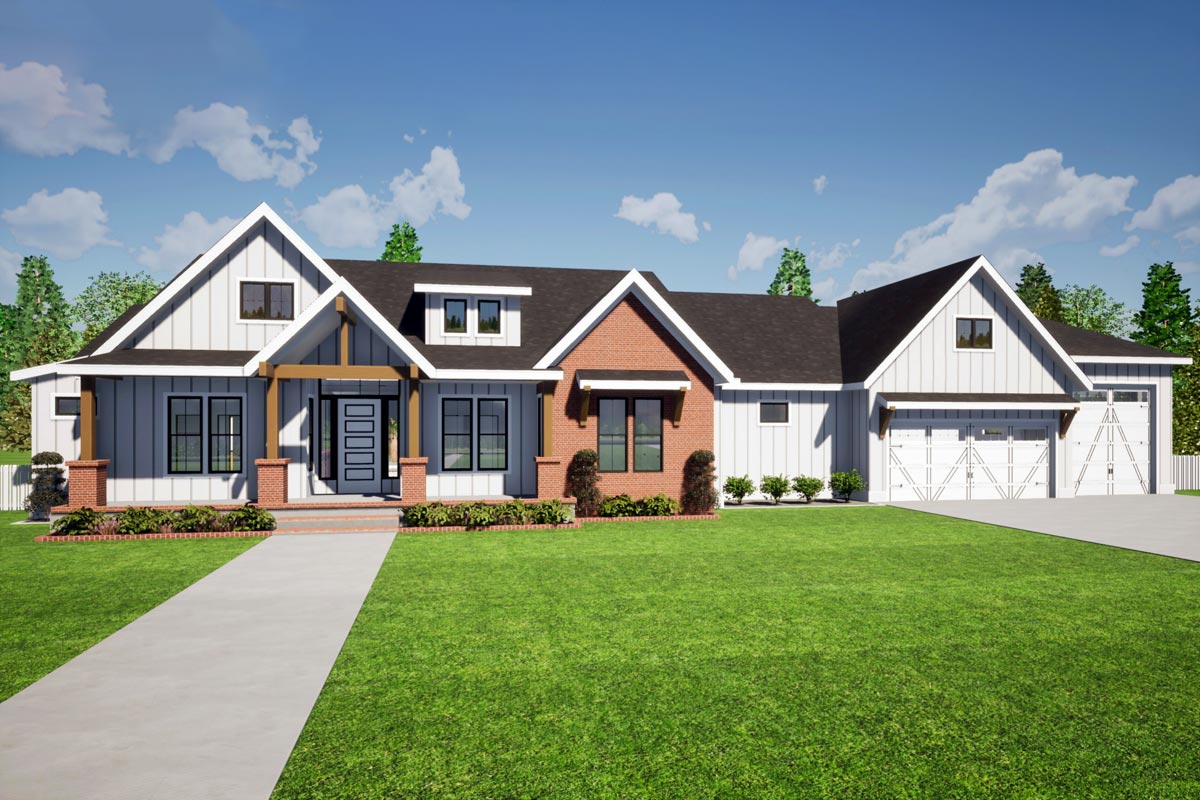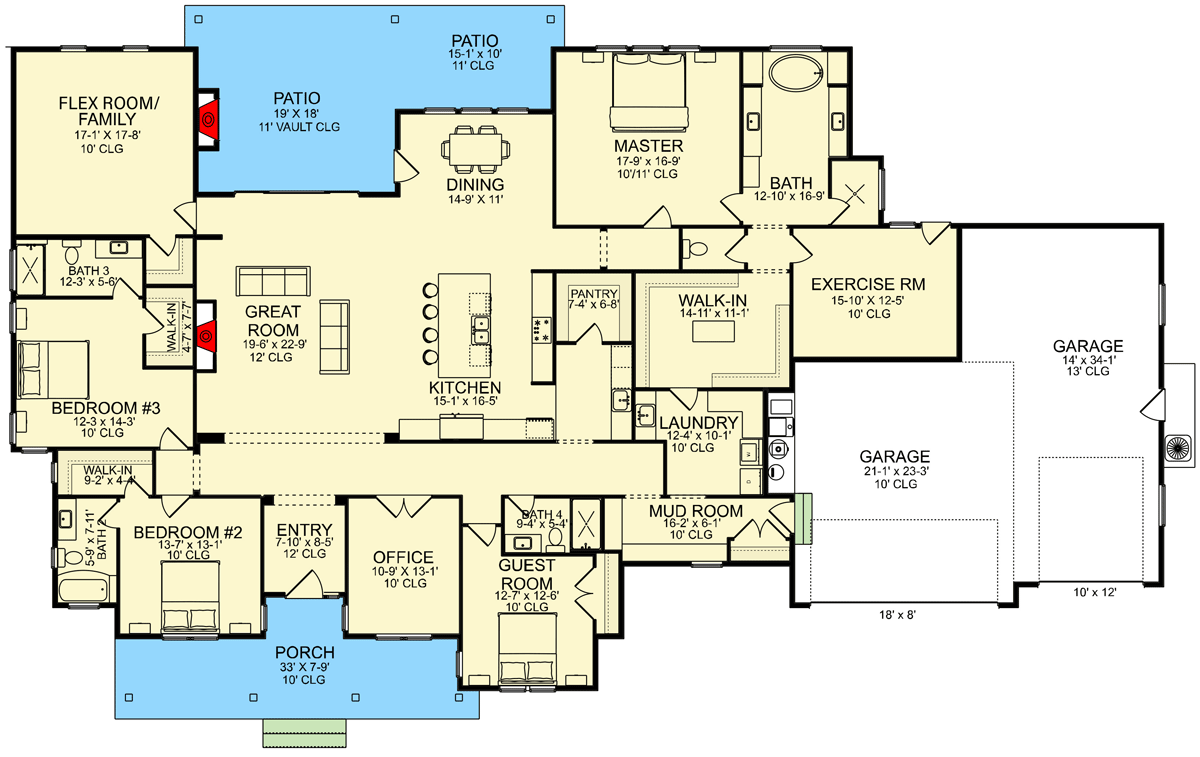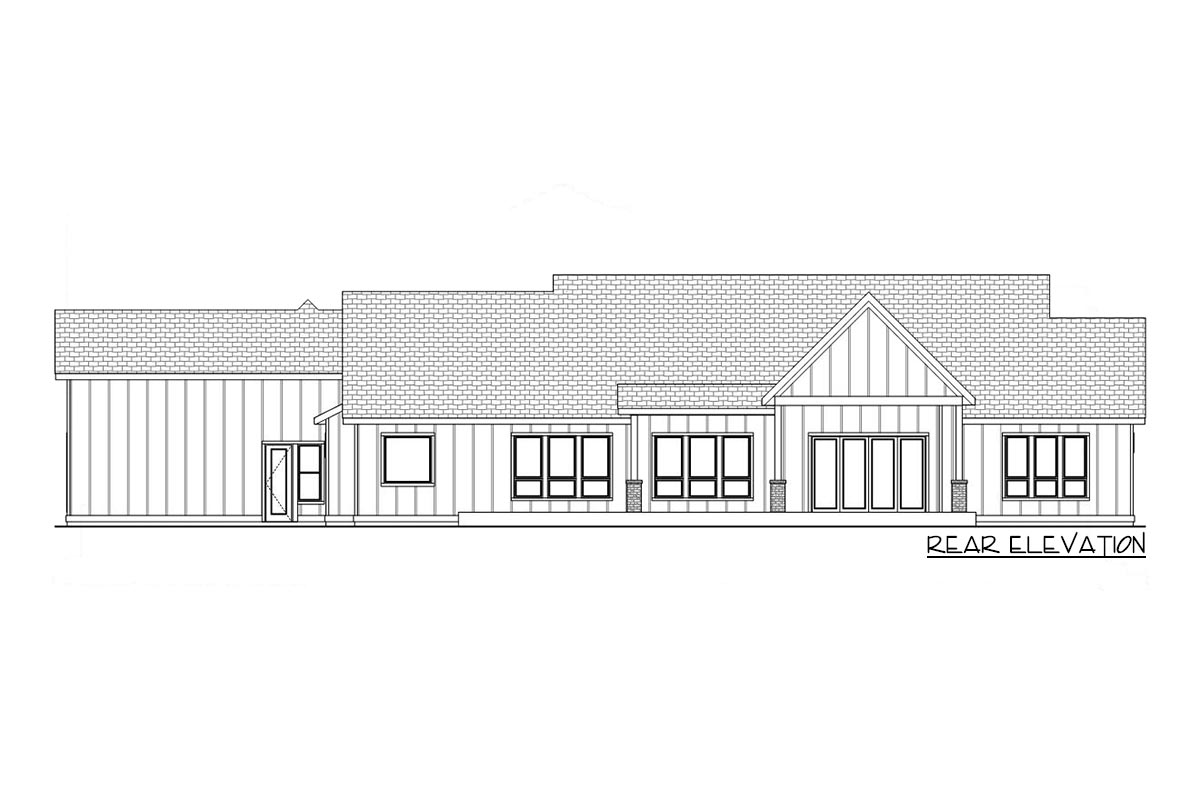4100 Sq Ft Single-Story Country Ranch House Plan with 4 Bedrooms (Floor Plan)

Some homes just have a way of drawing you in before you even walk through the door.
This one, with its crisp farmhouse styling, wide front porch, and sunlit windows, manages to feel both welcoming and impressive.
It’s the kind of place where you instantly start picturing life happening—kids running through the halls, long weekend breakfasts, and quiet evenings spent in a cozy corner with a good book.
Let’s take a look at what makes each room here feel designed for real living.
Specifications:
- 4,092 Heated S.F.
- 4 Beds
- 4 Baths
- 1 Stories
- 3 Cars
The Floor Plans:

Porch
First up is the front porch, which stretches across the full width of the home.
Classic wood columns and black-trimmed windows give it that timeless charm. I can just hear the creak of rocking chairs or picture friends catching up over coffee here.
This porch is deep enough to actually use, so you can fill it with potted plants or even hang a swing.
The entry sets a relaxed, welcoming mood before you even step inside.

Entry
When you walk in, the entry gives you a moment to pause. It’s not huge, but it’s just the right size, with clear sightlines into the main living areas.
There’s space for a welcoming console table and maybe a mirror for last-minute checks. Adding coat hooks or a standout light fixture would keep things both stylish and practical.

Office
To your immediate right, fold-away doors reveal the office. This dedicated workspace stays connected visually to the rest of the home.
The front window brings in plenty of natural light, which I think makes any workday feel a bit easier.
You get privacy for calls or focused tasks, but you’re still part of the daily rhythm of the house.
If an office isn’t a must, this space could become a snug library or a spot for homework.

Bedroom #2
Just off the entry, a hallway leads to Bedroom #2. Large windows welcome the morning sun, setting a cheerful start to the day.
Because it’s set apart from the main flow, there’s a real sense of privacy. You’ll find a walk-in closet and a private bath here.
This suite works well as a guest room or for someone who likes a bit of extra separation.

Bath #2
The en suite bath for Bedroom #2 is compact but efficient. There’s a traditional tub-shower combo, a single vanity, and enough storage for the basics.
Light filters in to keep things feeling calm. It’s a setup that suits kids, guests, or even multi-generational living.

Great Room
Walk straight in from the entry, and you arrive at the great room. A fireplace anchors the space, with windows on either side framing views of the back patio.
This is where everyone gathers, whether it’s for movie night or a big holiday meal.
I really like the 12-foot ceilings here—they make the room feel even more spacious. The open link to the kitchen means you’re always near the action, but there’s still a clear divide between lounging and dining.

Kitchen
The kitchen sits just to the right of the great room. An oversized island stands out, offering room for five or six stools—perfect for quick breakfasts or casual chats.
The workspace wraps in a U-shape, making everything easy to reach. There’s a walk-in pantry beside the fridge, providing plenty of storage for snacks and meal prep.
I think this layout works for both everyday living and bigger gatherings.

Pantry
The pantry is easy to access and really practical. Shelves line the walls, deep enough for bulk items or appliances.
No more shuffling groceries around to find space. Since it’s right off the kitchen, grabbing what you need is always simple.

Dining
Just beyond the kitchen, the dining area feels almost like a sunroom. Windows on two sides open up the view to the back patio, making meals here extra cheerful.
With the kitchen nearby and easy access to the outdoors, you can host anything from formal dinners to backyard barbecues.
There’s enough space for a large table, and wide glass doors make moving outside seamless.

Patio
Step outside and you’ll see that the patio is a true extension of the living space.
A vaulted ceiling creates an airy feel, and there’s plenty of room for both dining and lounging.
I can easily imagine string lights, a grill in the corner, and lots of space for friends and family.
There’s also a second patio off to one side, which is perfect for morning coffee or a bit of quiet time with a book.

Master Suite
Back inside, the master suite feels set apart from the main living areas, giving you a real sense of retreat.
The bedroom is spacious with windows to the backyard, letting in soft light while keeping things private.
There’s room for a king bed and a couple of reading chairs, without feeling crowded.
I like that the suite is separated from the other bedrooms, creating a restful escape.

Master Bath
Connected to the master bedroom, the bath feels like a mini spa. There’s a deep soaking tub, a generous walk-in shower, and a wide double vanity.
Light pours in from a large window, and the layout balances privacy with luxury. A separate water closet adds practical comfort.

Master Walk-In Closet
Next to the bath, the walk-in closet gives you plenty of hanging space and shelving.
It’s large enough for two people to use easily. I always appreciate a closet that actually works for everyday life, and this one covers all the bases.

Exercise Room
Right next to the master suite, you’ll find a dedicated exercise room. There’s enough space for weights, a treadmill, or a yoga mat.
With windows to the outside, you’ll enjoy natural light and maybe even a breeze during workouts.
I’ve seen more homes add rooms like this, and it really helps with healthy routines.

Laundry
Moving back toward the center of the house, the laundry room is just off the kitchen hallway.
There’s space for a washer and dryer, a folding counter, and a sink. Cabinets above and beside hold all your supplies.
The size stands out—you won’t feel cramped or step around piles of clothes here.

Mud Room
Directly off the laundry, the mud room keeps things organized. There’s a bench with cubbies for bags and shoes, hooks for jackets, and room for all those everyday items that need a spot.
With the garage so close, it’s easy to kick off muddy boots or stash sports gear before entering the rest of the house.
I think this setup is key for keeping life running smoothly.

Guest Room
Near the garage entry and off the mud room, the guest room offers a comfortable space for visitors or extended family.
The window keeps things sunny, and there’s a roomy closet for longer stays. Its location gives guests a bit of privacy, away from the main bedroom areas, and it’s close to a full bath.

Bath #4
The guest bath sits right next to the guest room and includes a shower and single vanity.
It serves both this room and anyone coming in from the garage, making it handy for guests and everyday use.
Storage is simple but efficient, with space for toiletries and towels.

Garage
The garage comes in two parts: a double bay and a single bay, both attached.
There’s space for cars, bikes, and storage. You might use the extra bay for a workshop or for outdoor gear overflow.
High ceilings help with airflow and prevent any cramped feeling. With direct access inside, you can bring in groceries easily, even on rainy days.

Flex Room / Family
On the far side of the great room, the flex room gives you plenty of options.
It could be a playroom, game room, or a second living area. Windows on two walls fill it with light, and the generous size lets it adapt as your family’s needs change.
I like that it’s private enough to be a quiet retreat but still close enough to keep an eye on what’s happening.

Bedroom #3
Next to the flex room, Bedroom #3 includes its own walk-in closet and shares a full bathroom just across the hall.
This setup is great for an older child, teen, or as an extra guest space.
With large windows and enough space for a desk or reading chair, it feels both cozy and private.

Bath #3
Serving Bedroom #3 and the flex room, Bath #3 offers a tub-shower combo and a central location that works well for family routines. Storage is enough for shared use, and the finishes are simple and durable.

Walk-In Closet (Bedroom #3)
The closet in Bedroom #3 is another walk-in—not just a standard reach-in. This makes it super practical for kids, teens, or anyone with extra hobbies.
There’s room for clothes, bins, and whatever life brings.

Daily Living Connections
All the spaces here connect in a way that feels intentional. There aren’t long, wasted hallways, and each room is both open and distinct.
The open kitchen, great room, and dining areas let family and friends spread out while staying connected.
Bedrooms are separated to give real privacy, while shared spaces like the porch, patio, and flex room change with your needs.
What I notice most about this home is how it’s built for both everyday life and special moments. From quiet mornings to lively gatherings, every room has a purpose, but it’s the way they all connect that truly makes this place feel like home.

Interested in a modified version of this plan? Click the link to below to get it from the architects and request modifications.
