5-Bed Brick Home Plan with Vaulted Keeping and Family Rooms (Floor Plan)
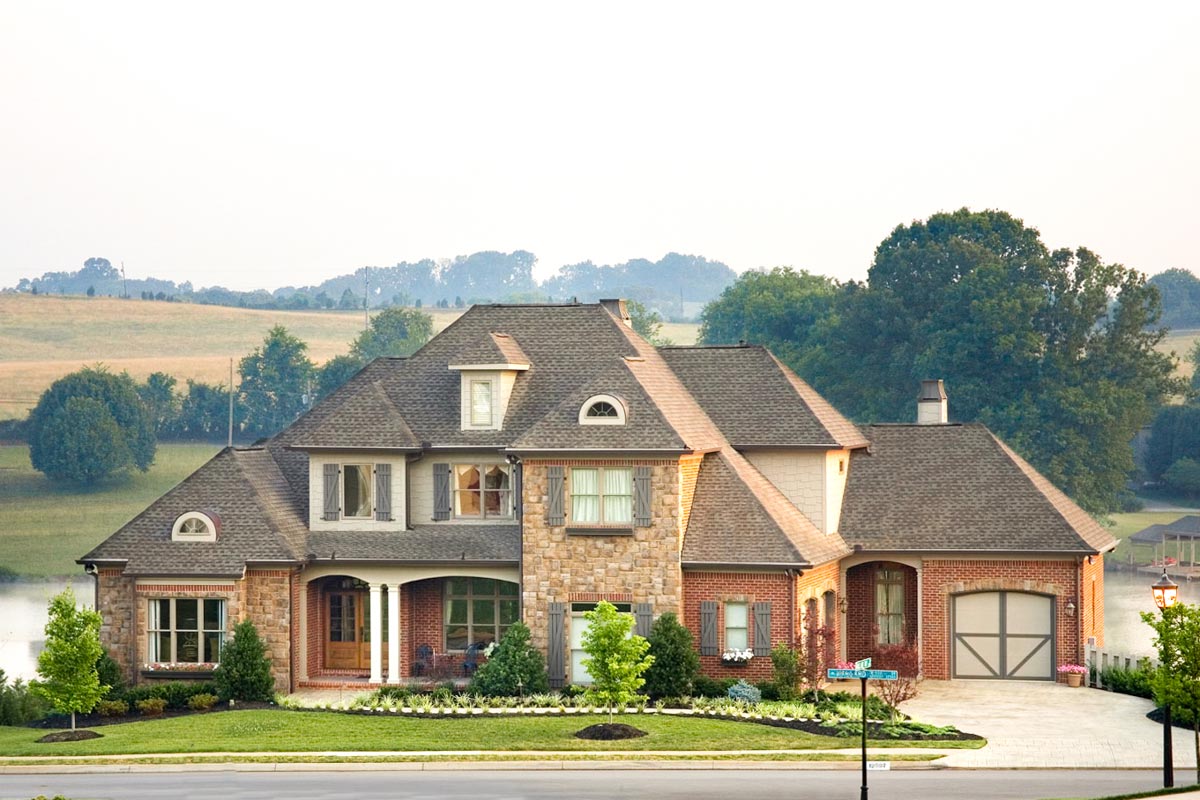
Imagine stepping into this exquisite home, where traditional elegance meets modern comfort. The classic brick exterior is timeless, promising durability and charm, while the covered porch invites you to envision lazy afternoons with a good book or perhaps an evening chat with friends.
You’ll immediately appreciate how this house promises not just shelter, but a true sanctuary designed to enrich your life.
Specifications:
- 3,482 Heated S.F.
- 5 Beds
- 4.5 Baths
- 2 Stories
- 3 Cars
The Floor Plans:
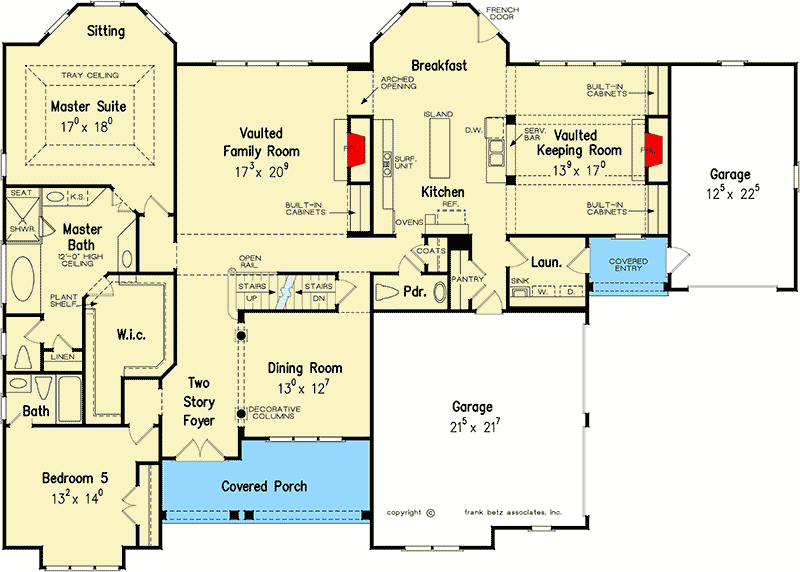
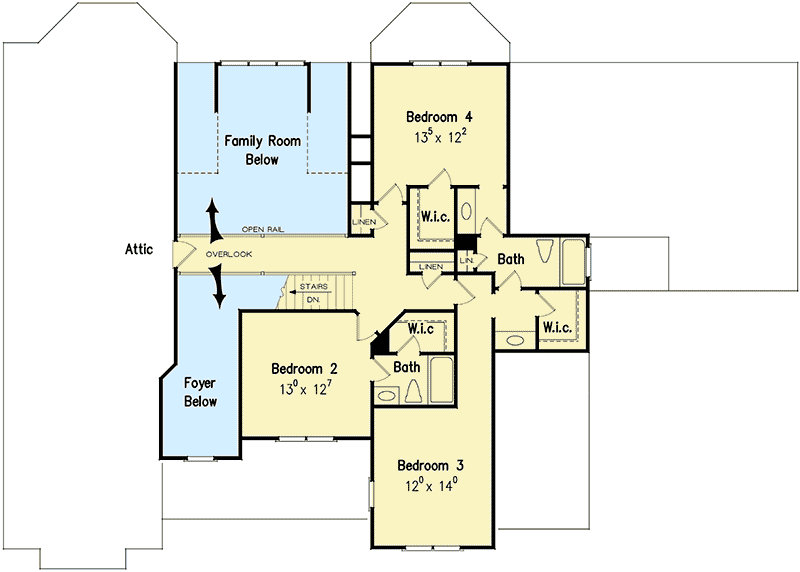
Two-Story Foyer
As you walk through the front door, you are greeted by a magnificent two-story foyer. The open space here feels grand and inviting, setting a welcoming tone.
This area serves as the heart of your home’s corridor paths, directing guests smoothly to the dining room, family room, or up the stairs without creating congestion.
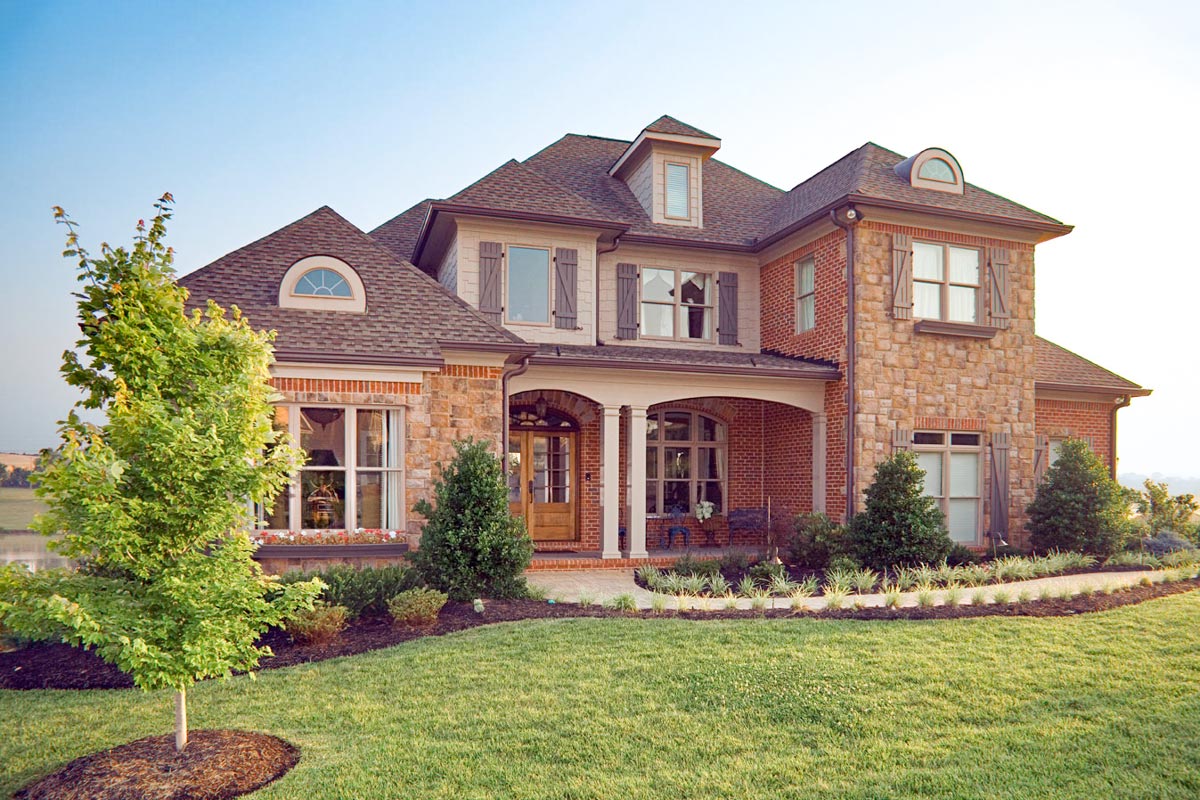
Dining Room
To your immediate left, the dining room beckons with its 13′ x 12′ area.
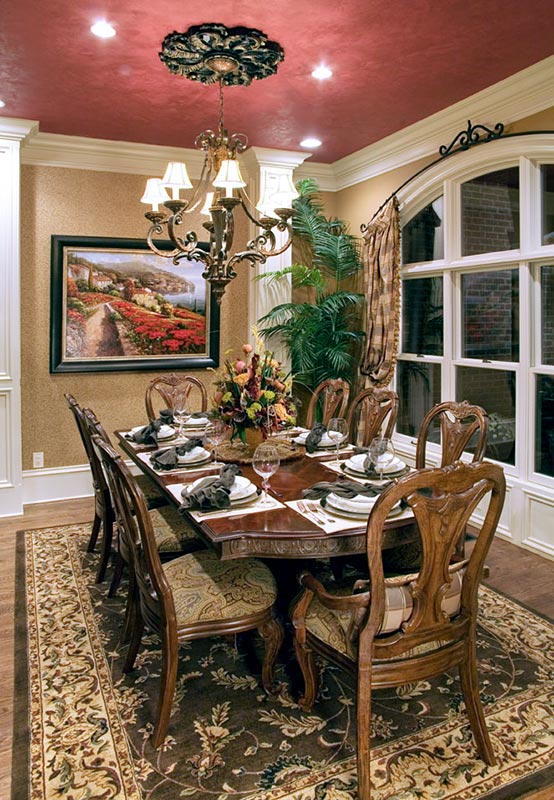
It’s an intimate yet ample space perfect for entertaining guests or enjoying family dinners. The decorative columns add a touch of sophistication, making even everyday meals feel special.
I can picture this space accommodating a table for eight with room to spare—a lovely spot for holiday feasts!
Vaulted Family Room
Moving forward, you’ll find the vaulted family room, a striking 17′ x 20’9″ area.
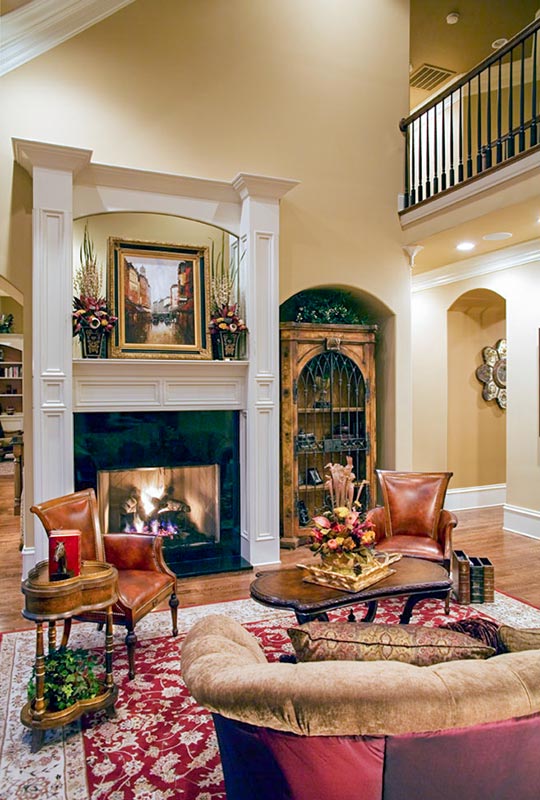
It’s designed as a living hub, filled with natural light and anchored by a cozy fireplace. Built-in cabinets provide both functionality and a chance to display cherished mementos. Imagine snuggling up here on a winter evening.
How would you like to arrange the seating to maximize the view outside or towards the hearth?
Master Suite
Adjacent to the family room is the master suite, measuring a spacious 17′ x 18′. This room is a retreat within a retreat. With a private sitting area, it offers a personal haven for relaxation.
The tray ceiling adds elegance while the adjoining 5-fixture bath and large walk-in closet address all your practical needs with style. You know what would be amazing? Adding a small bookshelf or reading nook here could make this area purely sublime.
Bedroom 5
On the same floor, Bedroom 5, which could double as a guest room or an office, measures 13′ x 14′.
It’s ideally located close to the master suite, offering versatility for various family dynamics—be it for housing overnight guests, setting up a workplace, or even a playroom.
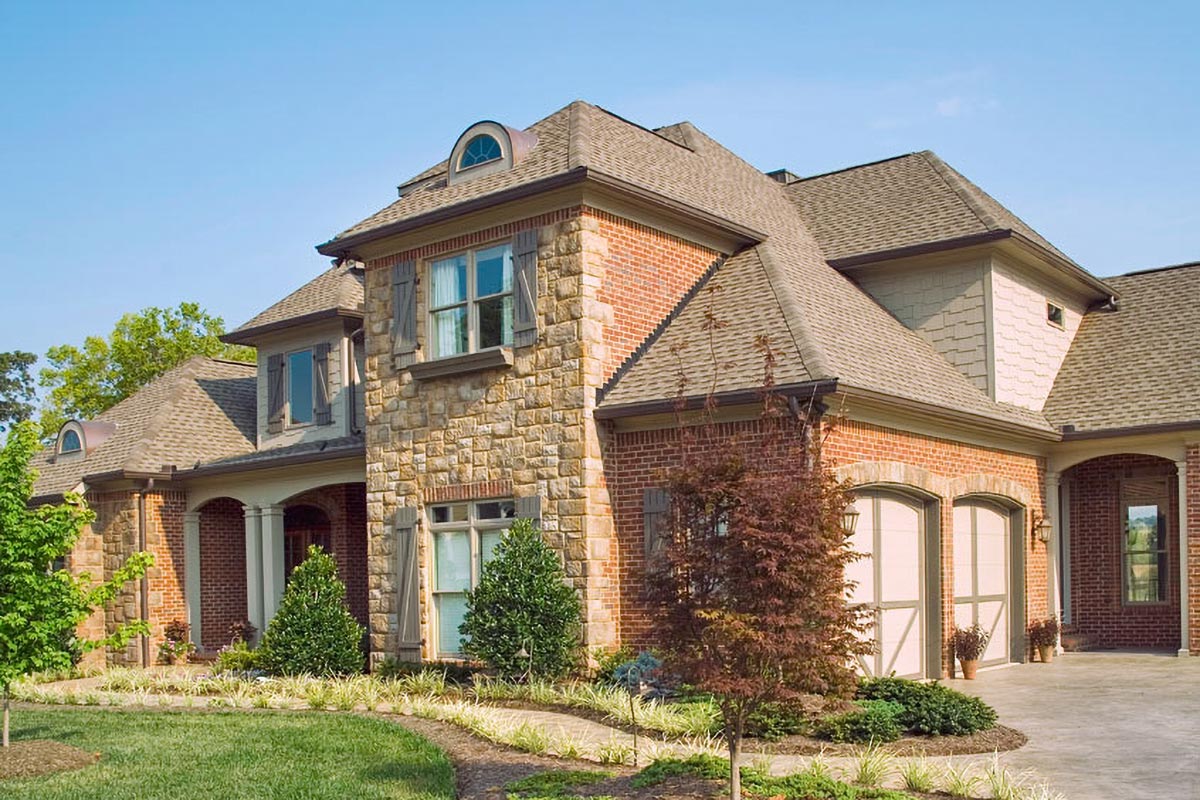
Kitchen
Head over to the kitchen area, which flows seamlessly into the breakfast nook and the brilliant vaulted keeping room.
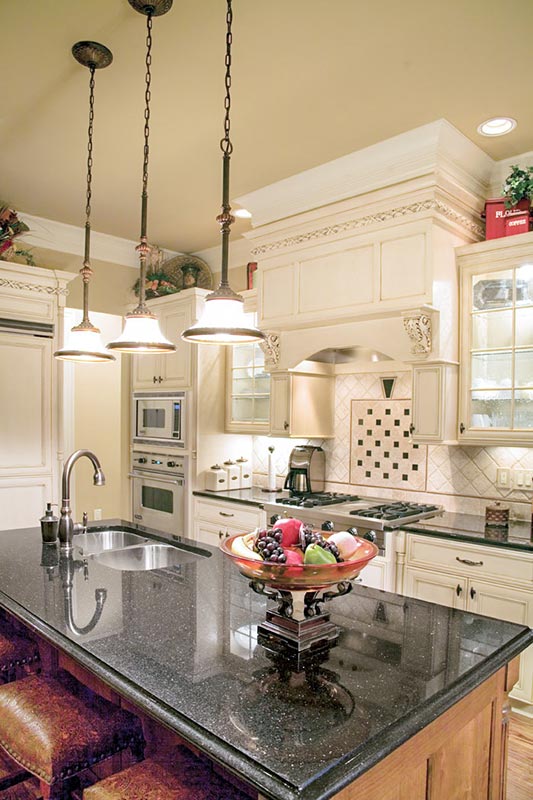
This space is the home’s heartbeat, offering functionality and warmth with modern appliances, an island for casual dining, and plenty of counter space.
Its open design keeps the cook connected to family and guests, making it ideal for hosting. Thinking about functionality, do you feel a pantry extension might enhance the space even more?
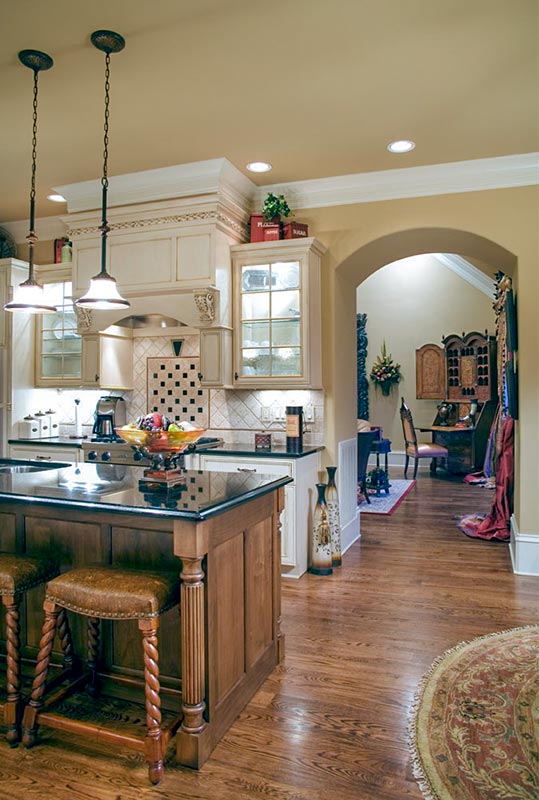
Vaulted Keeping Room
What I find delightful is the vaulted keeping room right next to the kitchen. With its built-in cabinetry and a serving bar, it’s an extension of the kitchen’s social potential. The fireplace here is a real feature, turning this into the perfect spot for morning coffees or evening conversations.
Imagine adding a pair of plush armchairs and a reading lamp—who wouldn’t love spending time here?
Laundry Room
Conveniently, there’s a second covered entrance that takes you directly to the laundry room.
This design is perfect for minimizing clutter brought in from the garage. The inclusion of a sink and cabinetry ensures laundry tasks are efficient.
Would a small mudroom bench enhance the usability here? I think it could be a great addition.
Upstairs Bedrooms
As you ascend the stairs, you are treated to a captivating overlook to the family room and foyer below—dramatic and inviting. Bedroom 2 and 3 are thoughtful in their design, measured at 13′ x 12′ and 12′ x 14’ respectively.
Each room has its own walk-in closet, prioritizing storage and organization. The shared bathroom is ideally situated to serve both spaces efficiently.
Bedroom 4 and Shared Bath
Bedroom 4, slightly more private, is 13′ x 12′, also featuring a walk-in closet.
The upstairs space smartly utilizes a shared bath between bedrooms 3 and 4, optimizing space without sacrificing comfort. I think a cozy shared corner here with bean bags or small seating might encourage a communal teen hangout spot.
Attic and Storage
The attic, accessible via the upstairs corridor, offers storage solutions necessary for a contemporary lifestyle.
Whether you consider this as a possible future home office, play area, or simple storage, the flexibility here is a bonus.
Dual Garages
Finally, the dual garages ensure both protection and storage for vehicles.
Not only do they keep your car safe from weather changes, but they also provide additional space for tools or sporting equipment.
Interest in a modified version of this plan? Click the link to below to get it and request modifications.
