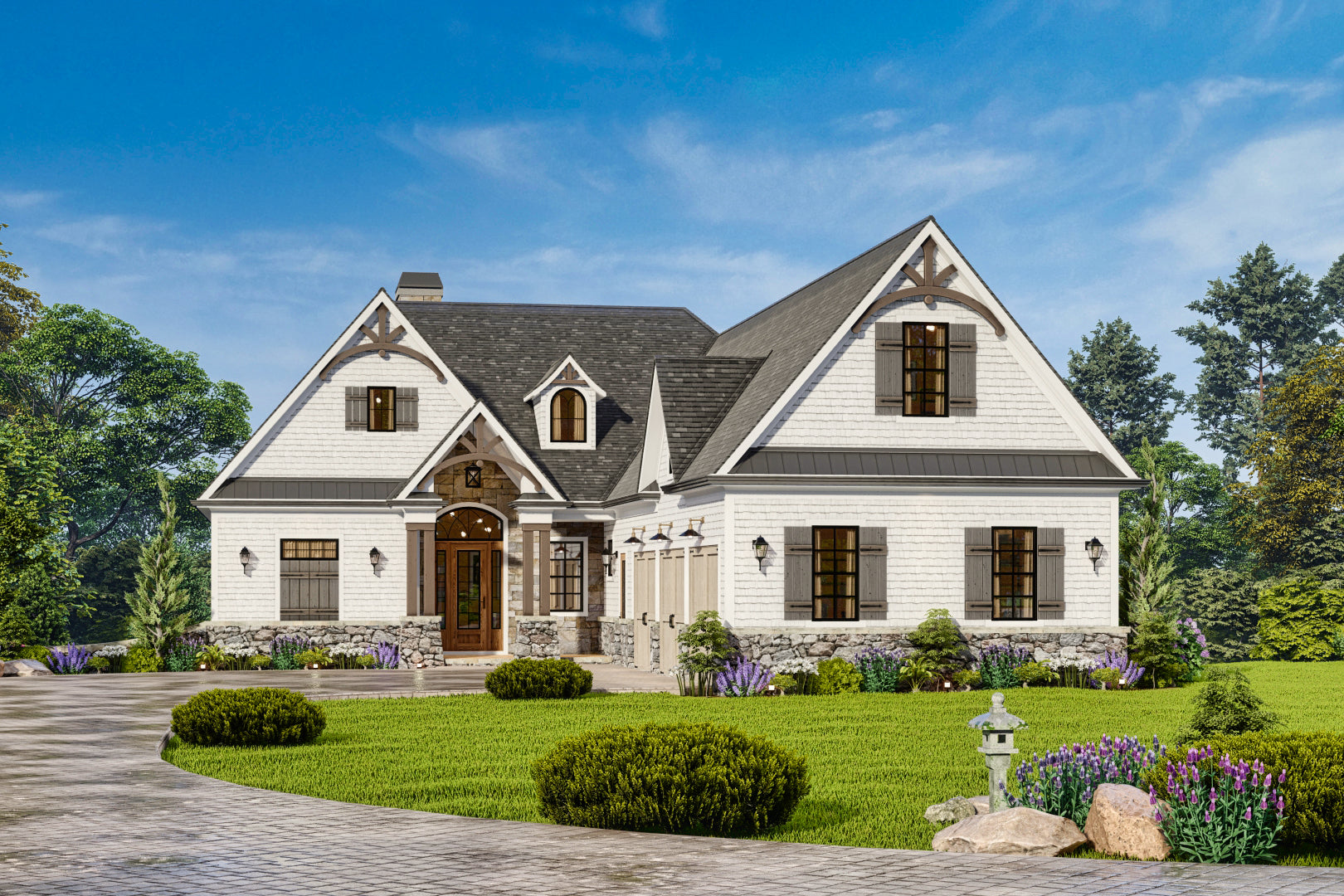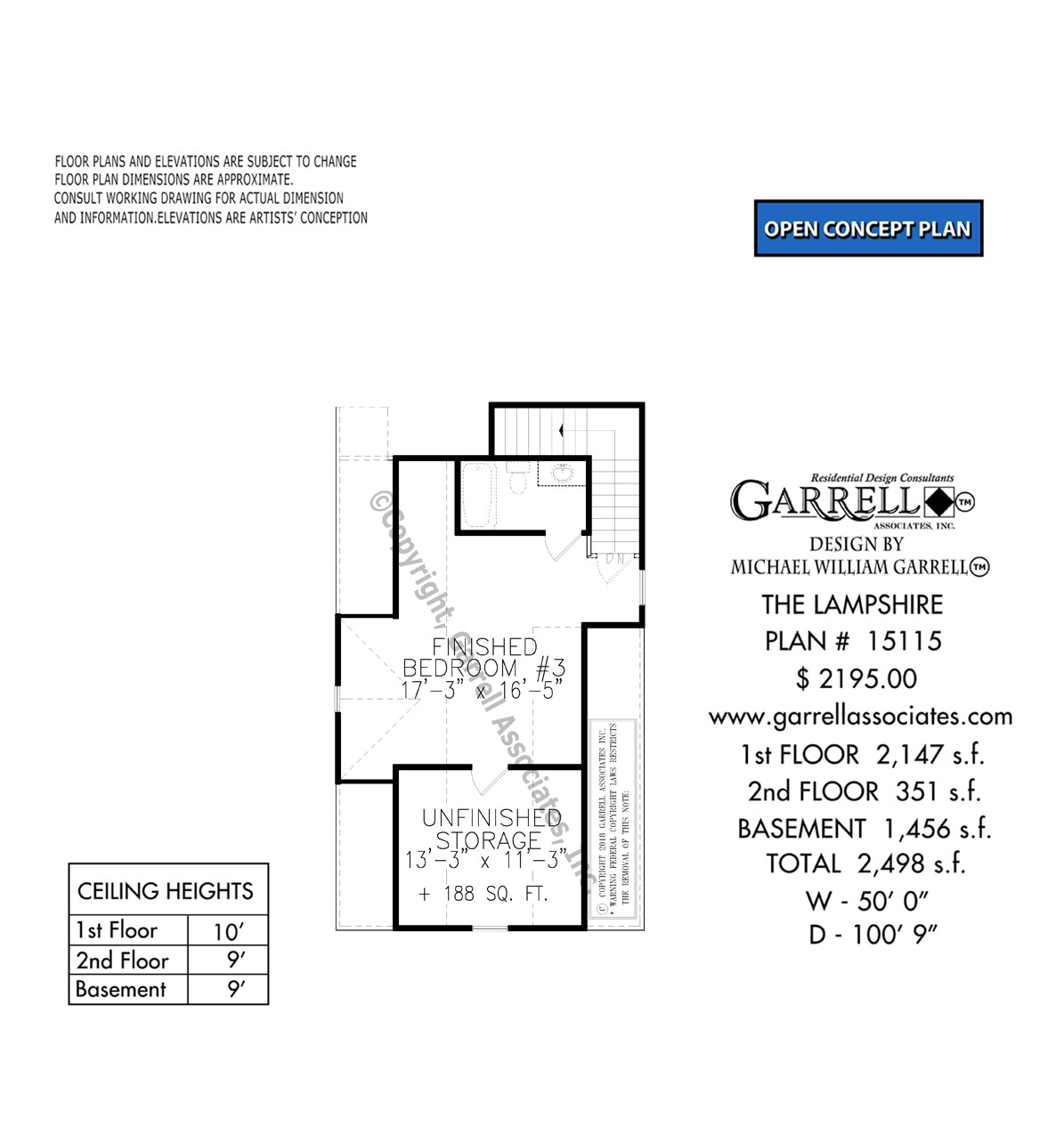Lampshire (Floor Plan)

Specifications:
- 2498 Square Ft
- 3 Bedrooms
- 3 Bathrooms
- 2 Stories
The Floor Plans:






Entryway
The entryway welcomes you with ample space, perfect for receiving guests or taking off your shoes after a long day. It’s an inviting area that sets the tone for the rest of the home.
My suggestion would be to add a statement piece of furniture here, perhaps a console table with a vase of fresh flowers, to make the space feel even more welcoming.
Great Room
Moving on to the great room, you can see it’s positioned as the heart of the home. The fireplace is definitely a standout feature that adds a cozy touch.

The room is spacious enough for large gatherings while still maintaining a comfortable atmosphere for everyday living. You’ll appreciate the way the great room flows seamlessly into the kitchen, making it perfect for entertaining.

Kitchen
Ah, the kitchen – the soul of any home.

This one is designed with the home chef in mind, featuring ample counter space and a convenient island. The layout allows for easy movement and a social cooking experience as the kitchen is open to the great room.

There’s also a generous walk-in pantry to store all of your food and gadgets. I think a double oven would be a fantastic upgrade to this kitchen, don’t you?

Dining Room
Adjacent to the kitchen is the dining room. It’s conveniently located for family meals or dinner parties.

When hosting, you’ll find the proximity to the kitchen incredibly functional.
And with views out to the rear porch, it brings in a lot of natural light and offers a connection to the outdoors. How about adding some built-in cabinets to display your finest china?

Master Suite
Now, let me guide you to the master suite.
This is a true retreat with privacy and comfort in mind. The sizable bedroom leads into a luxurious bathroom with a dual vanity, separate tub, and shower, and a large walk-in closet (Dreamy, right?). The master suite also has direct access to the laundry room – talk about convenience!
How would you personalize this space to make it your own sanctuary?
Additional Bedrooms
There are two additional bedrooms in this plan, each with its own walk-in closet and shared Jack-and-Jill bathroom. This setup is ideal for kids or guests, affording them their privacy. It’s easy to picture these rooms transforming over time, from nurseries to teen retreats, or even a home office if your needs change.
Laundry Room
The laundry room is strategically placed near the master suite and kitchen, which is a practical decision. There’s room here for additional storage or perhaps even a small workspace to manage household tasks.
A sink and counter space for folding clothes would be a useful addition, don’t you think?


Rear Porch
As we step outside, the rear porch acts as an extension of the living space.

It’s perfect for outdoor dining or simply relaxing on a summer evening. If outdoor entertaining is something you enjoy, consider adding an outdoor kitchen or fire pit to enhance this space.
Garage
Last but not least, the three-car garage with additional storage space.
It’s more than just a place to park your cars; it’s a potential workshop, gym, or hobby area. The extra storage is a boon for seasonal items or sports equipment.

And with direct access to the house, you won’t be caught in the rain when unloading groceries.
My overall impression? This house plan has a great flow, blending private and public spaces seamlessly.
It’s perfect for a family or anyone who loves to entertain. It offers adaptability and thoughtful design touches that can accommodate a range of lifestyles.
What are your thoughts? Could you see yourself calling this place home?
Interest in a modified version of this plan? Click the link to below to get it and request modifications
