Lavista Cottage (Floor Plan)
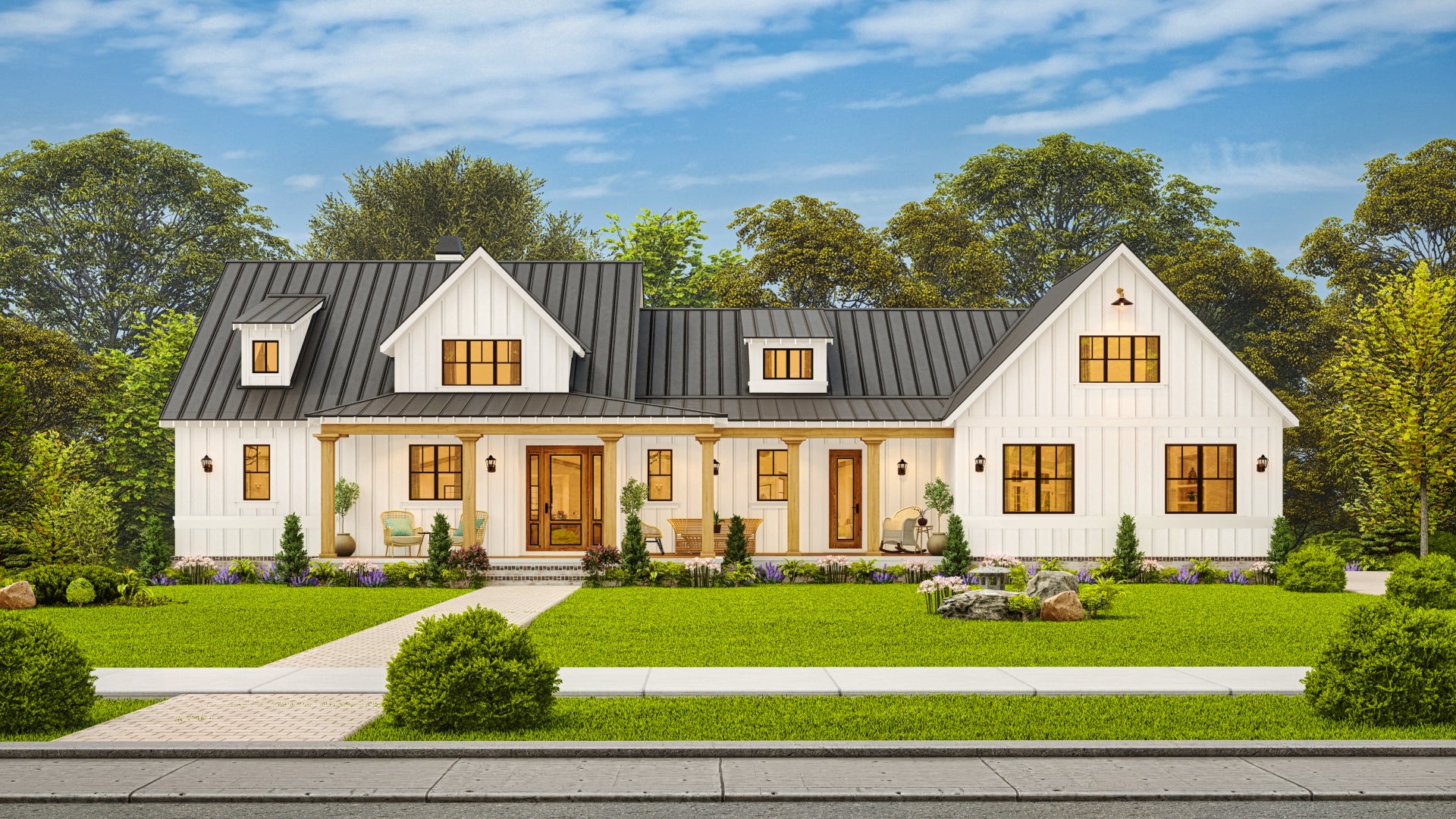
Specifications:
- 2708 Square Ft
- 3 Bedrooms
- 2 Bathrooms
- 2 Stories
The Floor Plans:
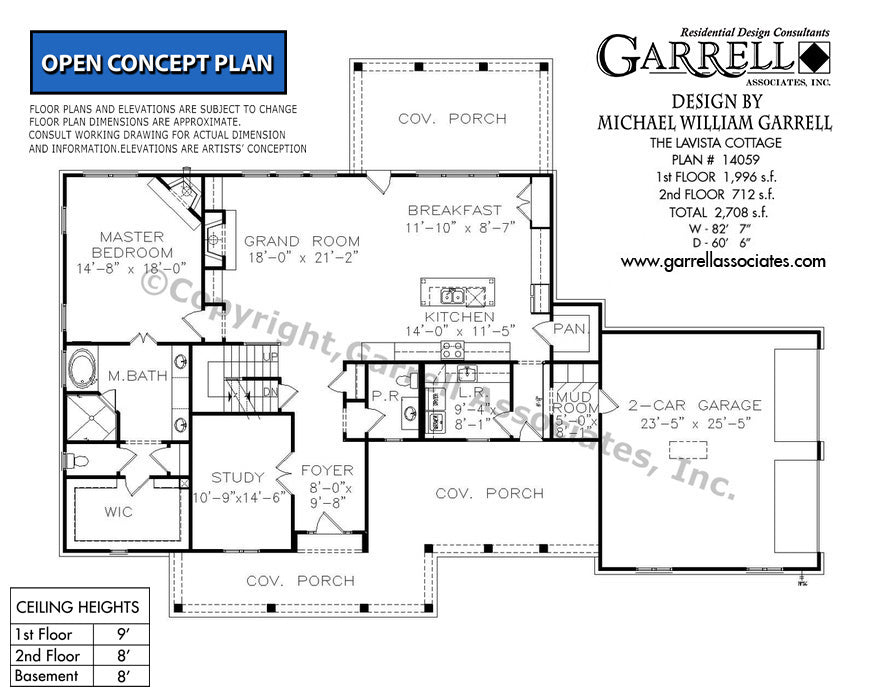

Foyer
At the Lavista Cottage, the foyer welcomes you with a sense of openness and possibilities. Right off the entrance, there’s easy access to the dining room on one side and the study on the other, giving you a sense of the home’s functional flow.
I love the idea of the study being so accessible – it’s perfect if you work from home and expect occasional client visits.
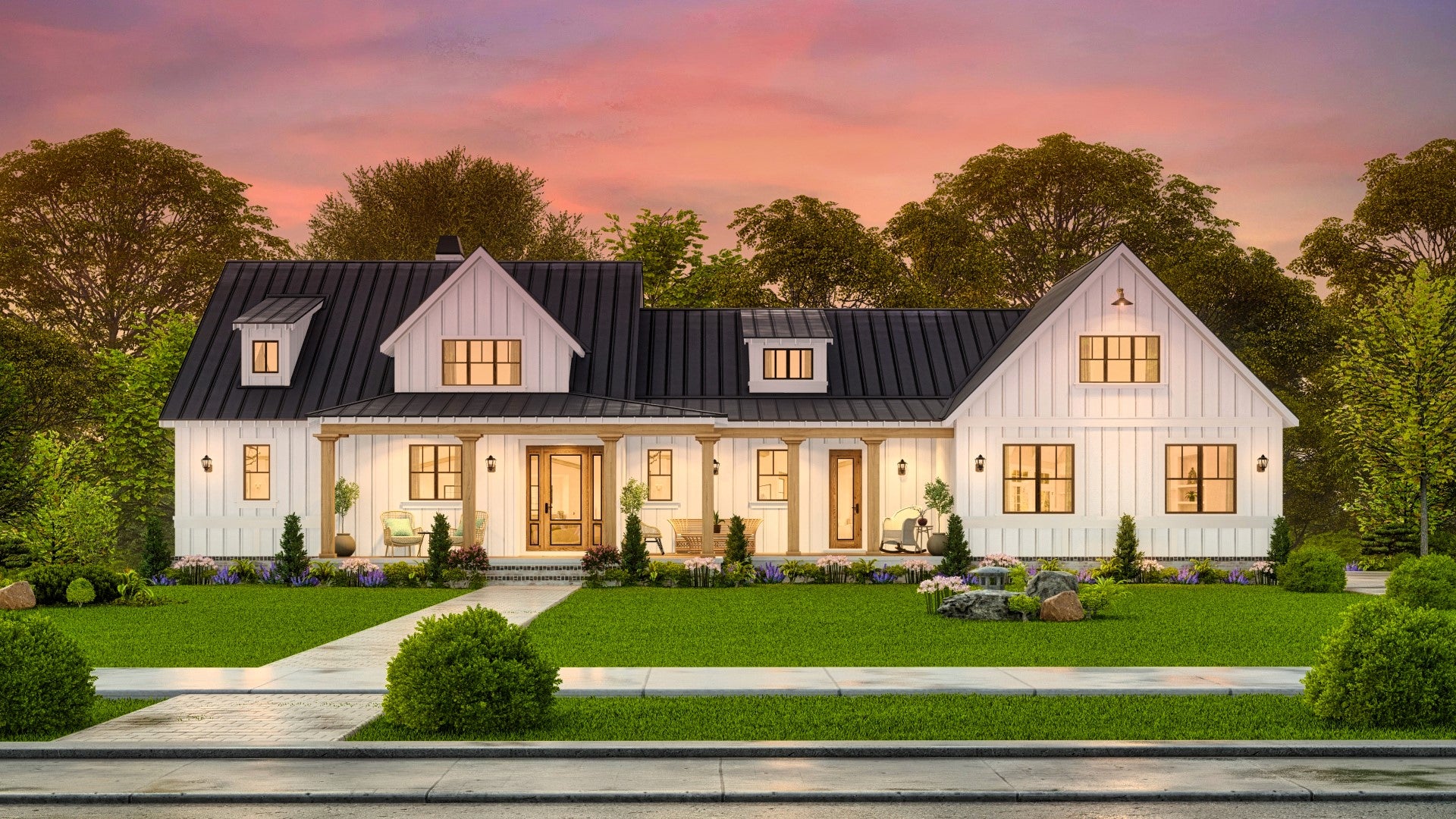
Dining Room
Adjacent to the foyer, the dining room is conveniently located for ease of entertaining.
The space is large enough to host a sizeable dinner party or a family gathering. Imagine a long table, a stunning chandelier above, and the laughter of your loved ones filling the room.
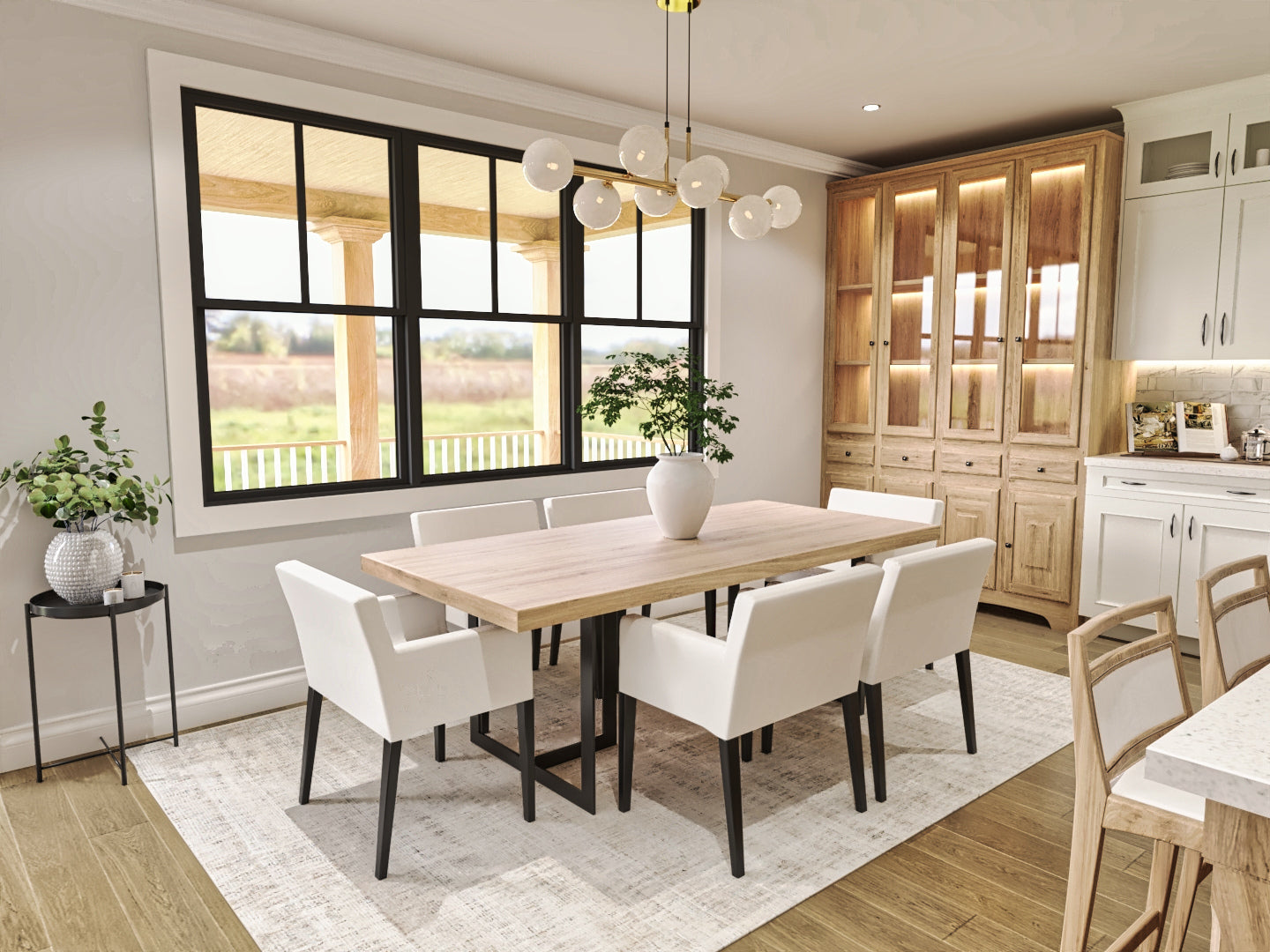
However, I wonder if an option to open this area up to the adjacent kitchen might enhance the flow even further, creating an even more welcoming space for guests.
Great Room
Moving past the dining room, you encounter the heart of the home – the great room. This space is designed for comfort and style, with a fireplace to gather around on chilly evenings. Large windows bring the outdoors in, flooding the area with natural light.

It’s a versatile space that can be adapted to any activity, from movie nights to casual get-togethers.

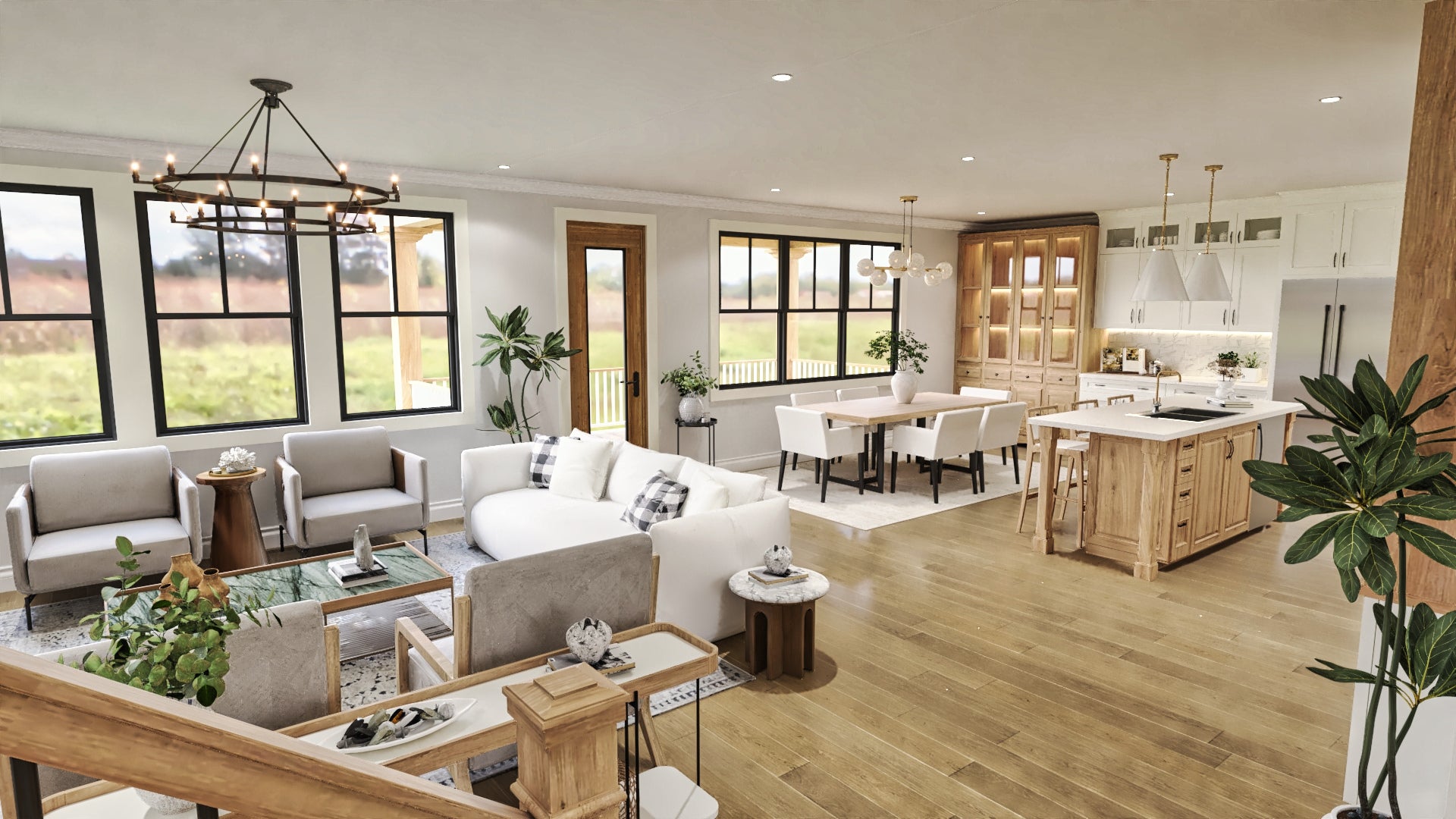
Kitchen
Oh, the kitchen!
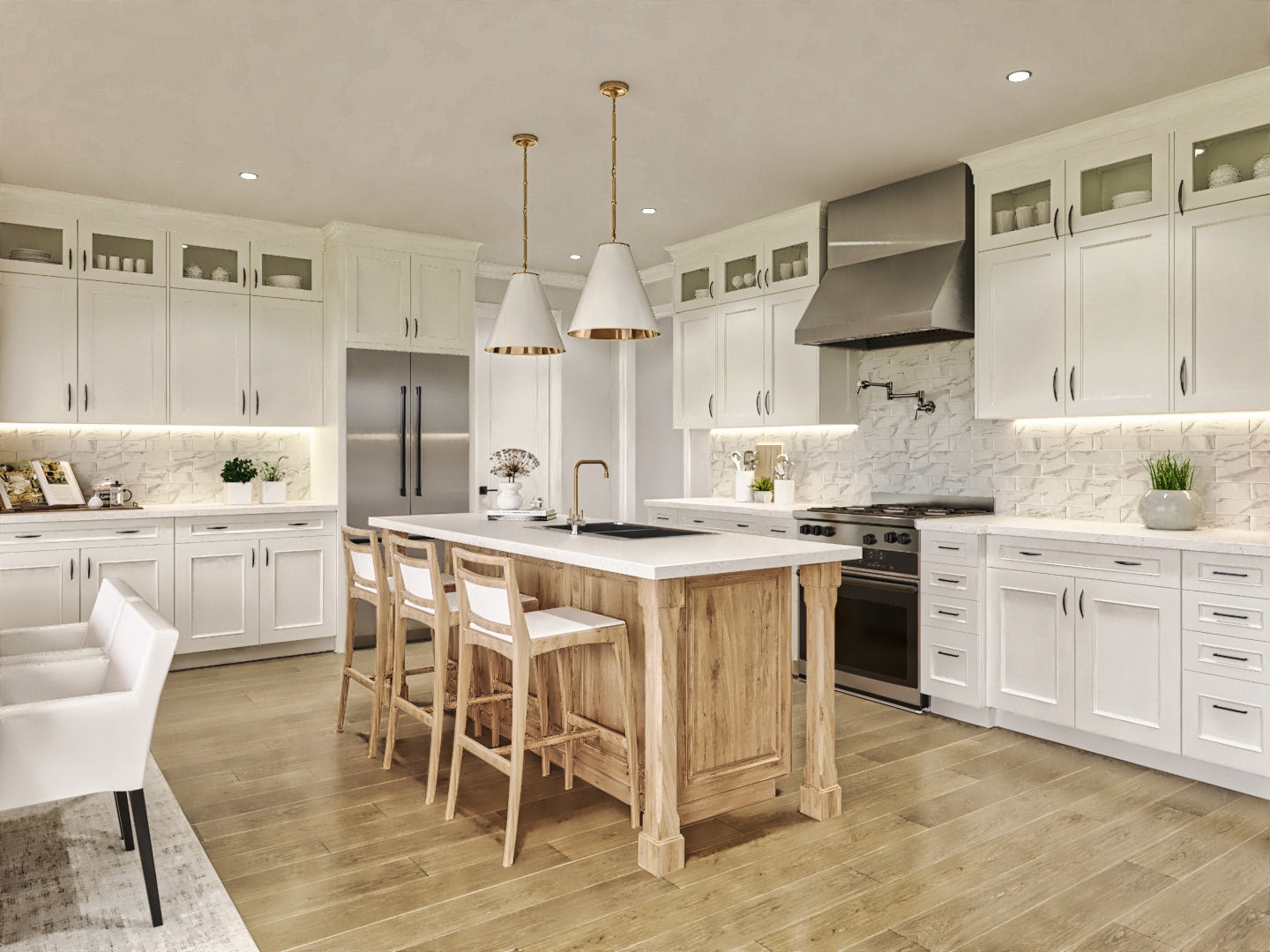
It’s a modern cook’s dream with ample counter space, an island with a sink, and a walk-in pantry. The open layout overlooking the breakfast area and great room makes it perfect for families to cook and dine together. This is a space that will no doubt be the hub of the home, where homework is done, meals are prepared, and memories are made.
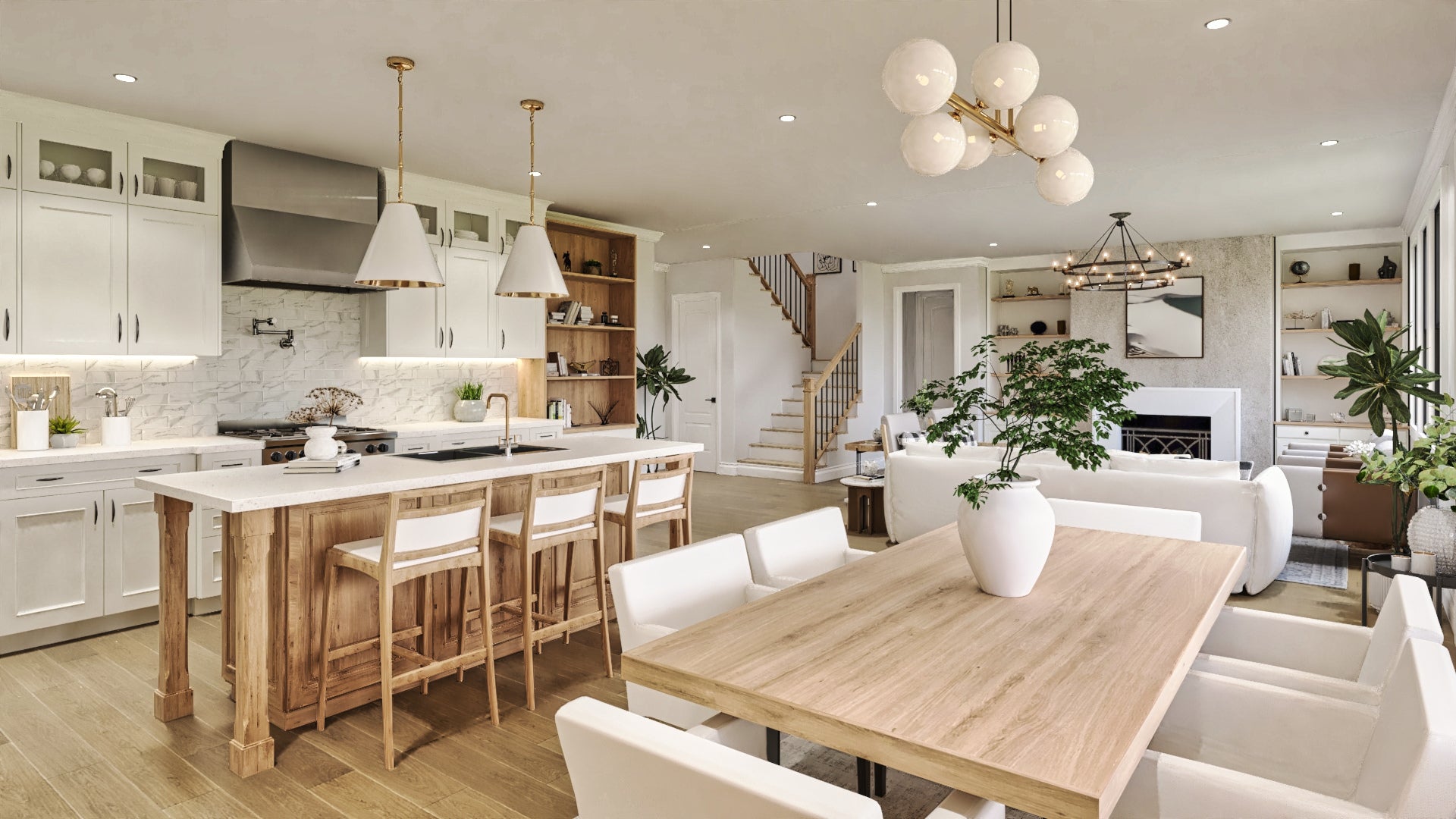
Master Suite
The master suite is your private retreat, a place of serenity and relaxation away from the busier parts of the house. It’s generously sized with a sitting area that could be your reading nook or meditation spot.

The layout here is smart, with ‘his’ and ‘her’ walk-in closets providing ample storage space. I think you’ll find the master bath with its separate tub and shower especially luxurious.
Additional Bedrooms
This house plan includes two additional bedrooms on the opposite side – ideal for children, guests, or even converting into hobby rooms. Each has a private access to a bathroom, which I find adds a thoughtful touch of privacy and convenience. It’s perfect if you’re accommodating an extended family or frequently have guests over.
Bonus Room
The bonus room above the garage is a blank canvas – think home theater, gym, or a game room. This space is completely adaptable to whatever your needs may be. I personally love a flexible space like this in a home because it can evolve with your family’s lifestyle.
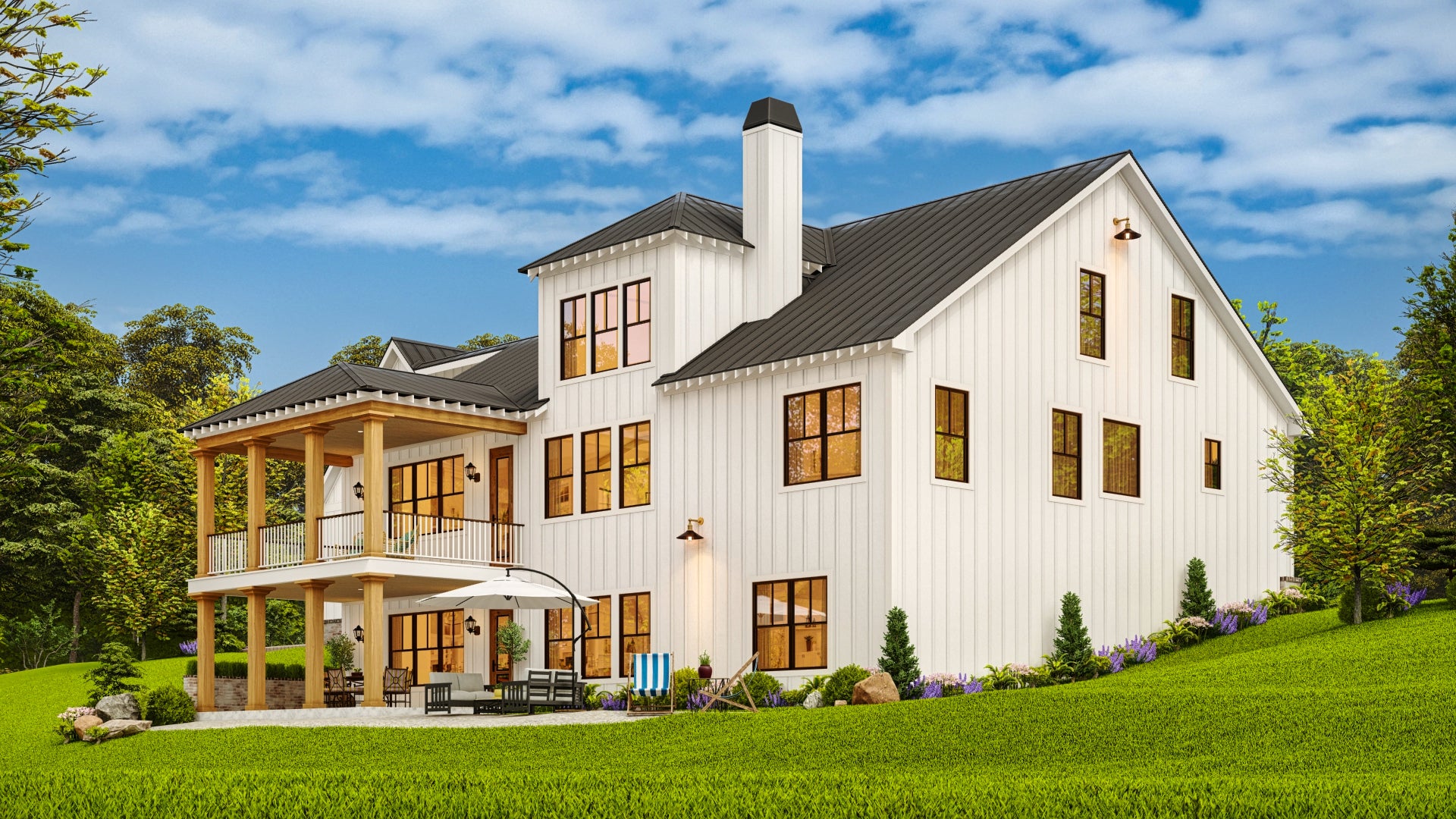
Outdoor Living
Finally, stepping outside from the breakfast area, you’ll appreciate the covered porch and outdoor living spaces.
These are perfect for dining al fresco or simply enjoying the outdoors. Envision hosting summer barbecues or roasting marshmallows over a fire pit.
Again, I find myself thinking about the potential of this space.
Could it be enhanced by adding an outdoor kitchen, perhaps?

Laundry Room and Garage
Let’s not forget about the practical aspects of this house plan – the laundry room comes equipped with a sink and counter space, adding functionality. The garage, with room for two vehicles, provides direct entry to the home, ensuring convenience and security.
As you consider this floor plan, think about how each space would fit your needs or inspire you for your own home design. It’s a balance of functionality, comfort, and adaptability, which I believe are the hallmarks of a great home.
What tweaks would you make to ensure it perfectly suits your lifestyle?
Interest in a modified version of this plan? Click the link to below to get it and request modifications
