Modern Coastal House Plan with Views to the Back from All Rooms – 6033 Sq Ft (Floor Plan)

With its modern luxury design, this house plan offers a grand lifestyle with 6,033 square feet of space, featuring four bedrooms and five bathrooms.
The layout is designed to capitalize on stunning views, with nearly every room facing the rear to enjoy the outdoors fully. A striking element is its stepped flat rooflines that create an impressive street presence with a two-story portico and foyer and enhance its waterfront facade with sweeping rooflines.
The use of stucco, floor-to-ceiling windows, and stone columns adds texture and character, perfect for those who appreciate aesthetic and functionality.
Specifications:
- 6,033 Heated S.F.
- 4 Beds
- 5 Baths
- 2 Stories
- 4 Cars
The Floor Plans:
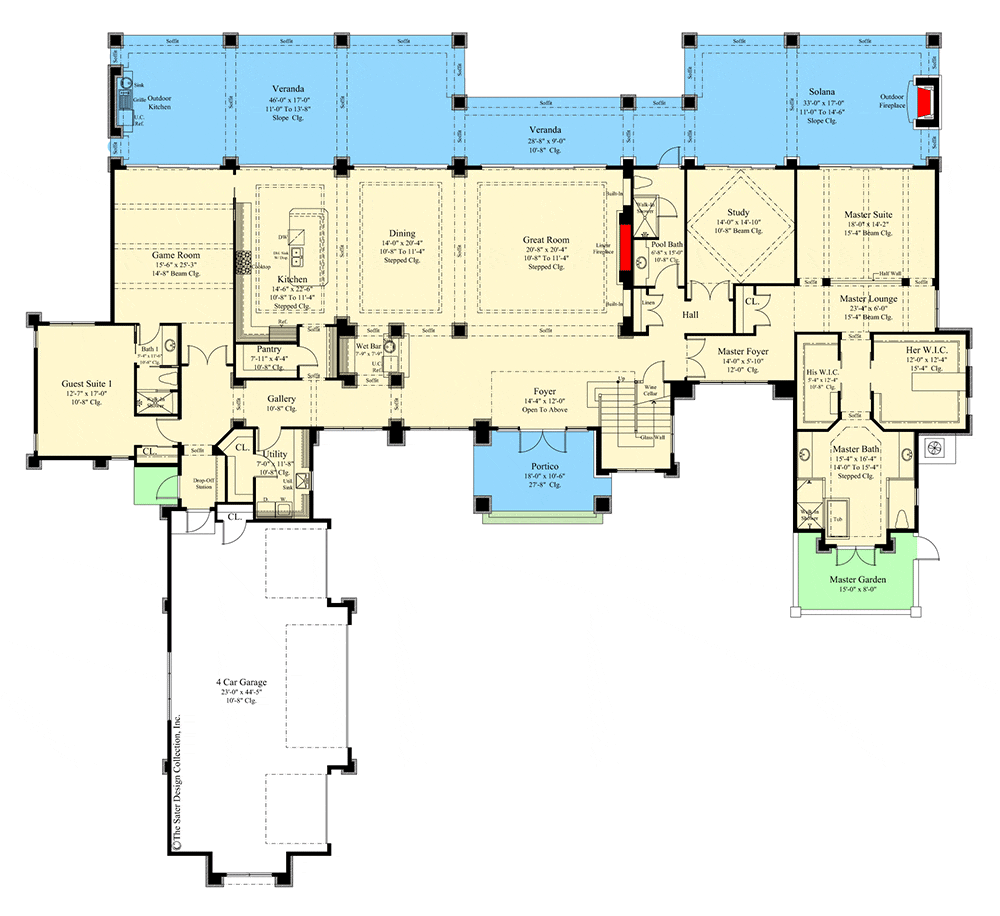

Portico and Foyer
As you arrive, the Portico is sure to impress with its spacious, open design.
It seamlessly leads into a grand Foyer. The openness here creates a welcoming atmosphere, enhanced by the natural light streaming in. This area sets the tone for the rest of the house: elegant yet functional.
You’ll notice the visual connection to the great room and beyond as soon as you step in.
Great Room
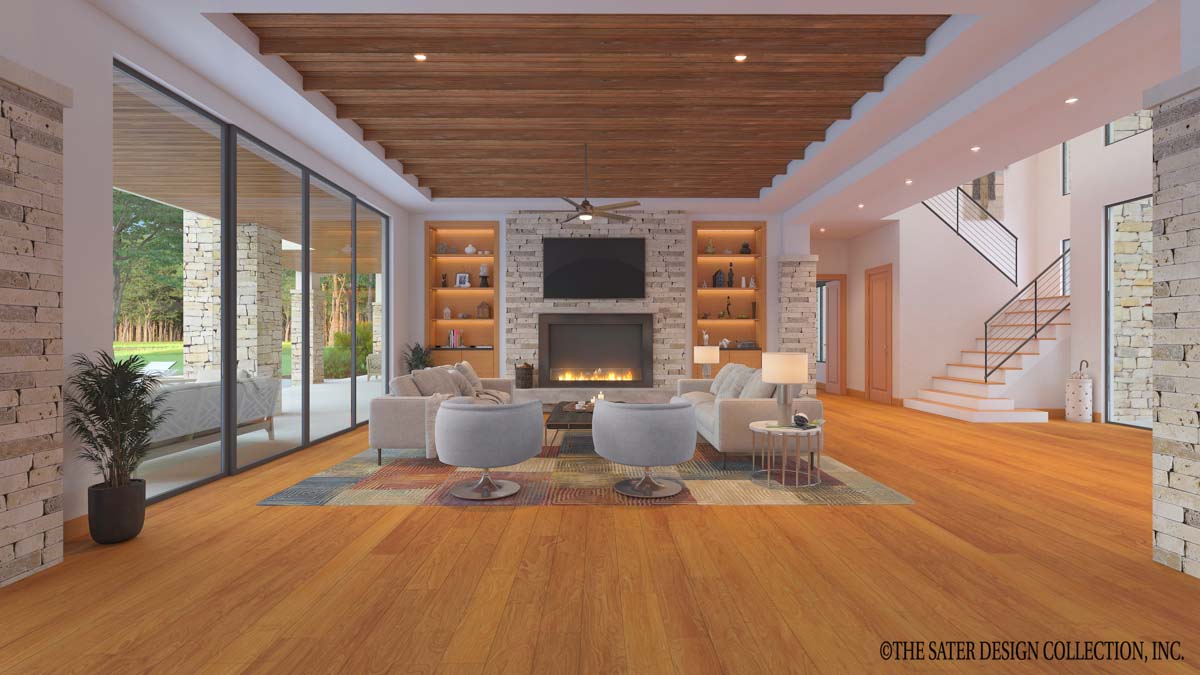
The Great Room is the heart of this home, designed for both relaxation and socializing. Its linear gas fireplace and TV niche serve as focal points. Imagine cozying up here in the evening or hosting gatherings.
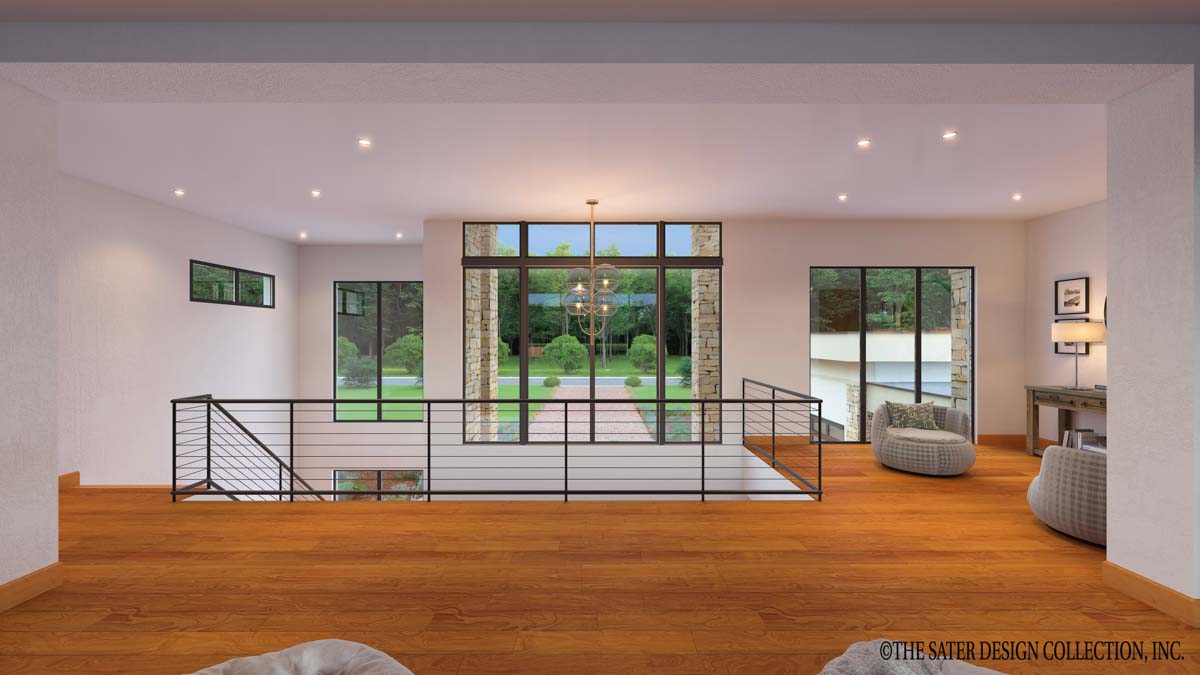
Its open connection to the dining room and kitchen supports fluid movement, making it ideal for entertaining.
Kitchen and Pantry
The Kitchen stands out with its centered island, offering both a commanding view and functionality. Cooking here means staying connected with guests or family in the great room and nearby dining.
Don’t overlook the Pantry—it’s generously sized, ensuring ample storage and keeping the kitchen clutter-free.
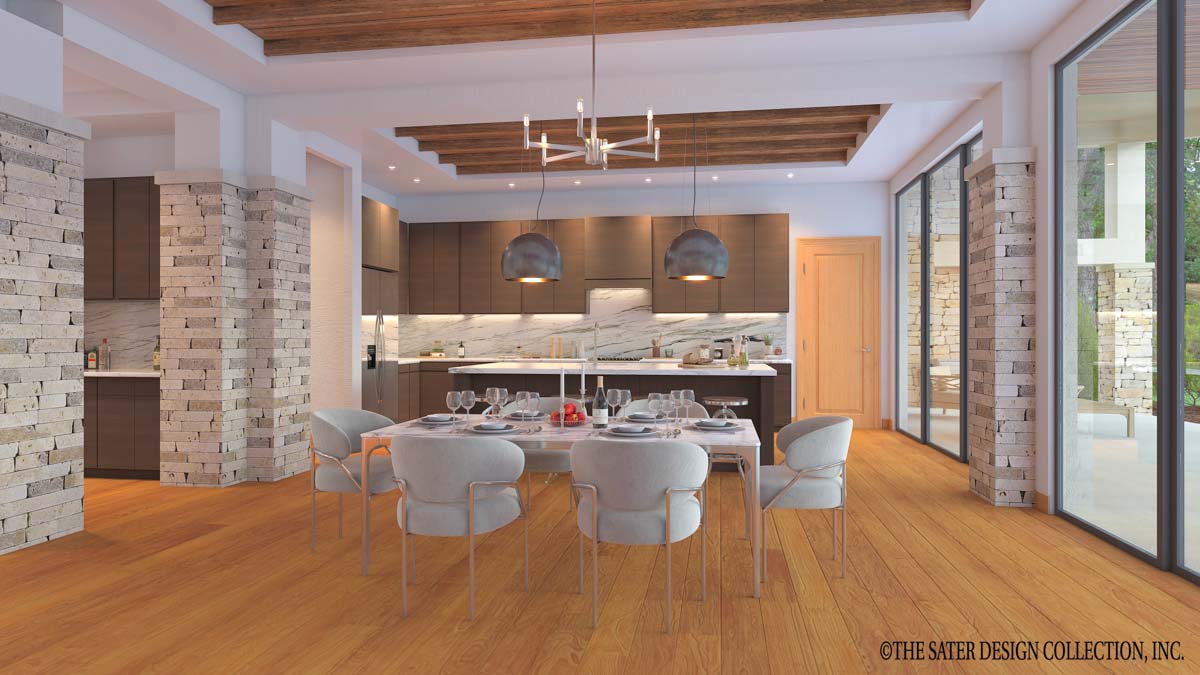
For those who love hosting, the strategically placed wet bar is a delightful touch, serving both the kitchen and entertainment areas effortlessly.
Dining Room
Next, you enter the Dining Room, perfectly lined up with the great room and kitchen.
This creates a trifecta of open living spaces that scream casual elegance. The layout allows you to set the mood for a formal dinner or a simple meal with ease.
Study
Moving on, the Study is a sanctuary for focused work or reading.
With its expansive views to the water, this room doesn’t feel isolated. Including an outdoor fireplace on the solana just beyond adds a layer of luxury and stimulation, transforming mundane work into an inspiring experience.
Master Suite and Master Bath
At one secluded end of the home, the Master Suite offers privacy with style. It boasts expansive windows facing the water, creating a serene retreat.
You’ll appreciate the spacious walk-in closets, entirely separate for ‘His’ and ‘Her,’ minimizing any morning chaos.
The Master Bath is spa-like, with every feature tailored for relaxation—ideal after a long day.
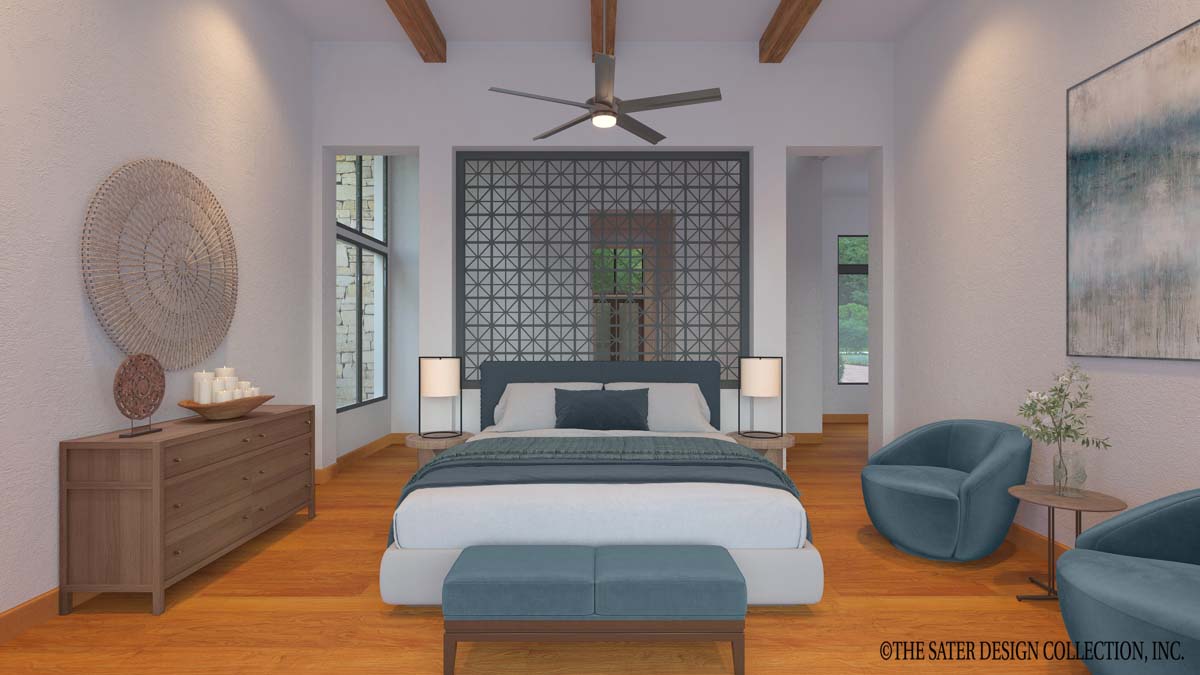
Guest Suite 1
Having Guest Suite 1 on the main floor is a thoughtful touch. It’s perfect for parents or special visitors, offering them privacy and independence while still being part of the liveliness of ground-floor activities.
Game Room
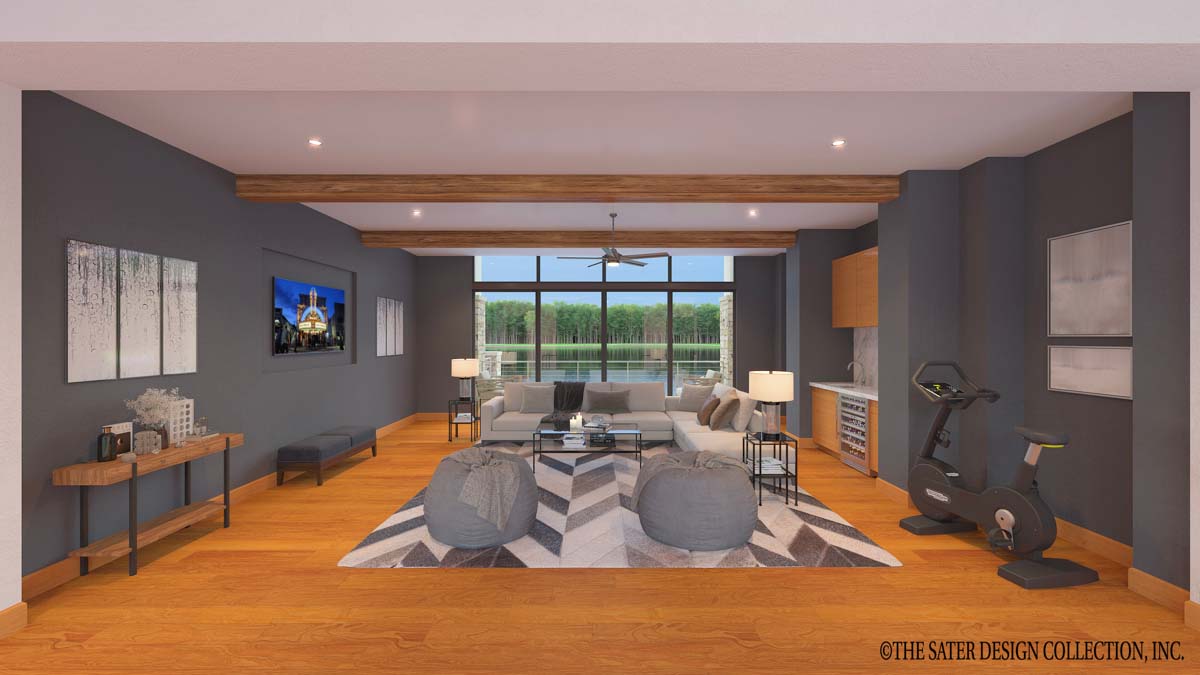
The Game Room injects a dose of fun for family and friends. It’s large enough to accommodate various games or turn into a home theater.
This room can adapt based on the ever-changing entertainment needs of a modern family.
Veranda and Outdoor Kitchen
Step onto the Veranda, where the outdoor kitchen invites alfresco dining experiences. With a vaulted wood ceiling, this area is practical and beautiful—a fabulous space for summer barbecues or peaceful morning coffees.
Utility and Storage
Practicality is also a priority here. On your way to the four-car garage, a large Utility Room and even larger walk-in storage ensure you’re never short on space for household tasks or seasonal items.
Master Foyer and Hall
Here, you’ll find an access point to the Master Foyer and connecting Hall, effortlessly bridging private and communal spaces.
This makes day-to-day movement throughout the home both logical and simple.
Upstairs Media Room and Lounge
Heading to the second floor, the Media Room or lounge offers a luxurious retreat with a juice bar—perfect for movie nights or as a teen hangout. Its TV wall and built-ins make personalizing this space a breeze.
Guest Suites 2 and 3
Two additional Guest Suites upstairs offer hospitality without compromise. Each room includes its own bathroom and walk-in closet, providing guests, family, or even older children a private, self-contained retreat.
Reading Loft and Balcony
The Loft is a flexible space, ideal for a reading nook or a small home office. Its adjacency to the large balcony encourages a blend of indoor and outdoor relaxation. The balcony itself is inviting—imagine sunset vistas or starry nights from here.
Interest in a modified version of this plan? Click the link to below to get it and request modifications.
