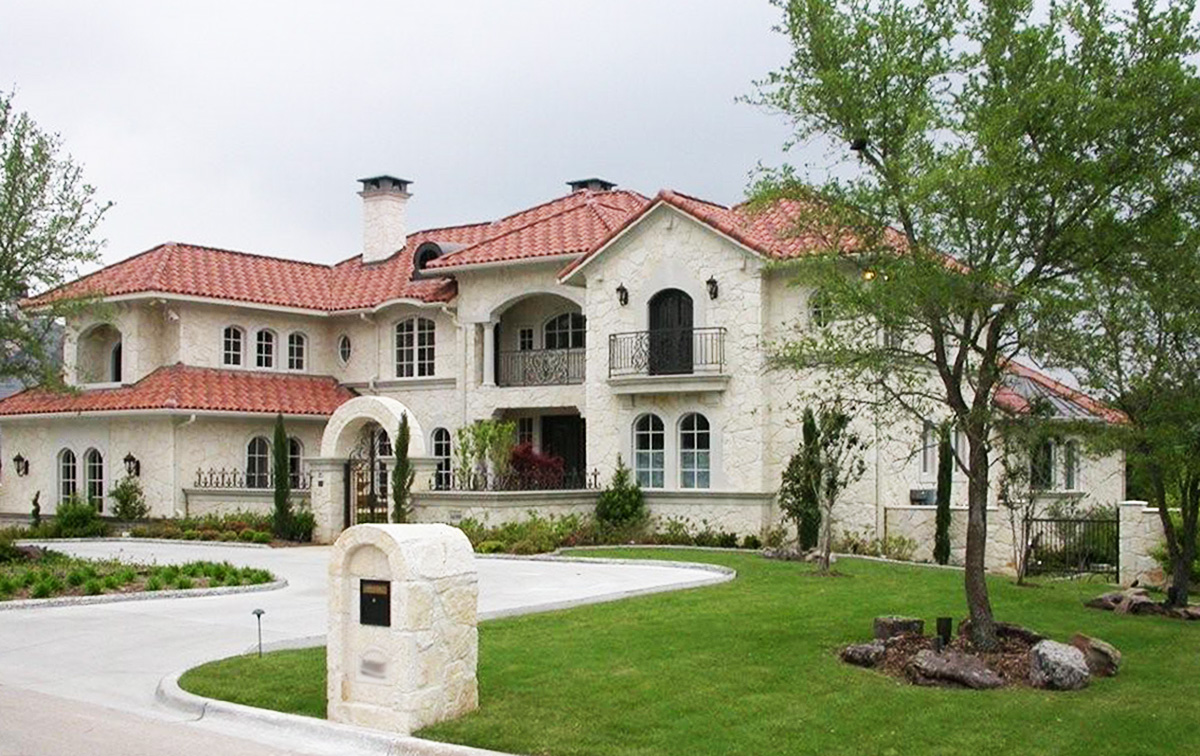
Stepping up the curved driveway, you can’t help but notice the Mediterranean charm of this home.
The red-tiled roof, creamy exterior, and wrought iron details promise both elegance and warmth before you even reach the grand front doors.
With 6,903 square feet of living space across two full levels, this European-inspired house blends open entertaining areas with private retreats.
I find that it creates a lifestyle that feels both refined and comfortable. Let’s walk through every corner, room by room, and see how the spaces come together.
Specifications:
- 6,903 Heated S.F.
- 4 Beds
- 4.5+ Baths
- 2 Stories
- 3 Cars
The Floor Plans:
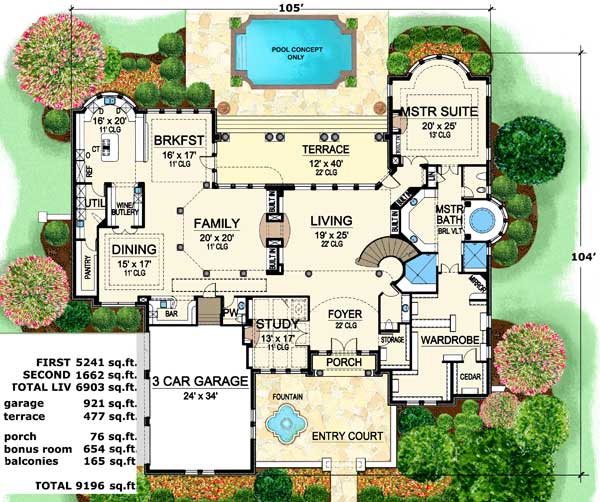

Entry Court and Porch
You’re welcomed first by an entry court with a central fountain, setting a relaxed tone before you step inside.

The stone archway frames the porch, where a wide tiled floor and a glossy medallion inlay make a striking first impression.
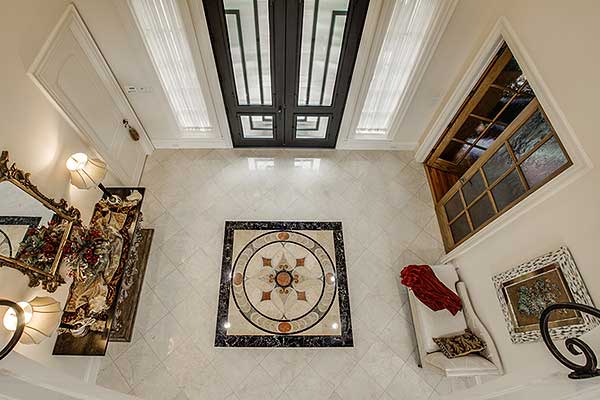
It’s more than just a passage—you can pause here, take in the gardens, or greet guests as they arrive.
Foyer
Inside, the foyer opens up dramatically. High ceilings, marble floors, and a carved wood console topped with twin lamps create an immediate sense of grandeur.
Tall side windows fill the space with natural light, making it feel impressive and still welcoming.
There’s plenty of room to greet a crowd or simply enjoy a peaceful entrance at the end of your day.
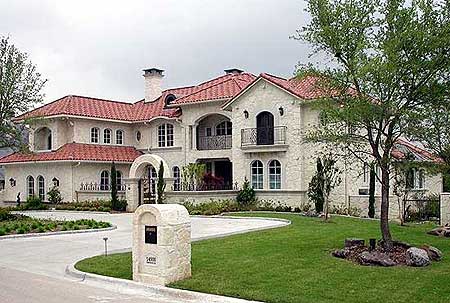
Study
Directly off the foyer, the study offers privacy. With wood paneling, built-in shelves, and a stone fireplace, this room feels cozy without feeling closed in.
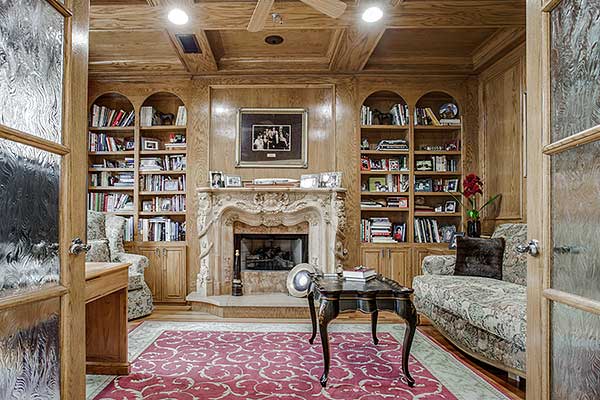
I can picture myself curling up with a book or getting paperwork done by the fire.
The windows look out over the front gardens, giving you a peaceful view while you work or read.
For anyone who needs a quiet escape, this study really stands out.
Living Room
Moving forward, the living room stretches out with soaring ceilings and creamy marble floors. A sweeping staircase curves up on one side, with a wrought iron railing catching the light from tall, arched windows.
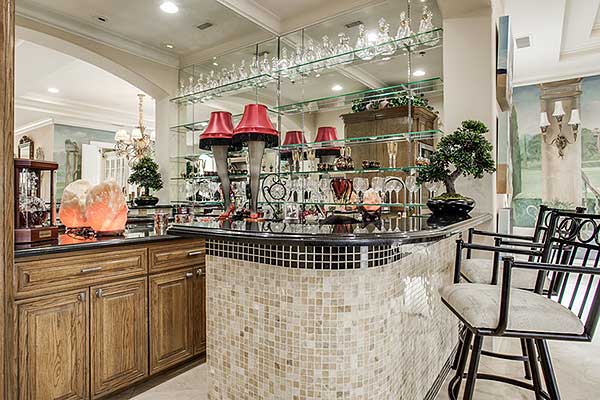
Plush white sofas and a red patterned rug bring warmth and color, while a dramatic marble column and built-in bookshelves add a sense of permanence.


I think this room is perfect for relaxing alone or hosting a lively gathering because it encourages you to stay and enjoy the space.
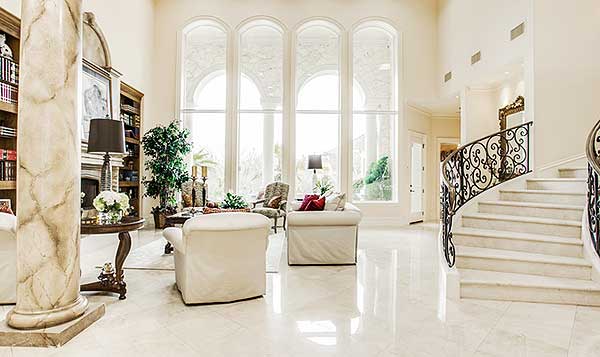
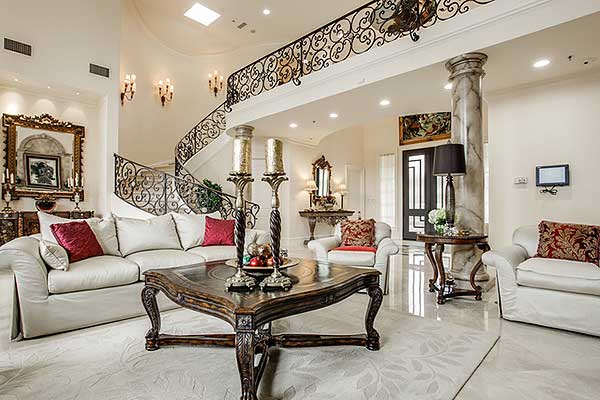
Family Room
Just beyond, the family room connects with the living area through an open layout. Everyone stays together, though a central fireplace creates a sense of separation when you want a little privacy.
Wide windows look out to the terrace and pool, giving you a direct connection to outdoor living.
There’s even a bar in one corner, finished with mosaic tile and mirrored shelving. It’s an ideal spot for serving drinks when friends drop by.
I really appreciate how this setup makes entertaining easy and keeps things comfortable.

Dining Room
To one side, the dining room makes a big impression. High coffered ceilings and glossy marble floors reflect natural light, while an ornate chandelier and carved chairs set a formal tone.
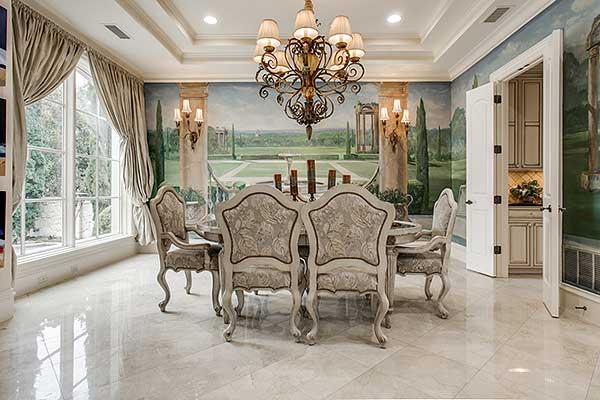
A mural brings a touch of the outdoors in, and there’s plenty of space to seat a crowd.
This is a room designed for lingering dinners and great conversation.
Kitchen
The kitchen sits just next to the dining room and manages to be both practical and beautiful.

Creamy white cabinets line the walls, and a central island with rich wood cabinetry and a black countertop anchors the space.
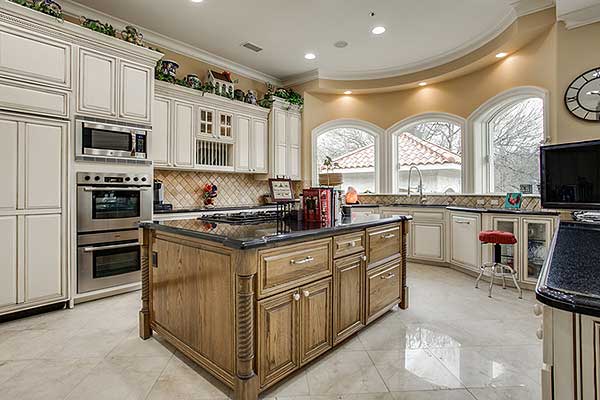
A trio of arched windows fills the room with morning sun. The U-shaped layout offers tons of counter space for meal prep or baking with friends.

I love how the kitchen flows right into the breakfast area, so you can cook and still chat with family or guests.
Breakfast Room
Right off the kitchen, the breakfast nook is surrounded by windows and feels bright from sunrise to midday.
There’s room for a round table, making it a cozy spot for coffee or a quick meal.
The views of the terrace and gardens make you want to slow down and enjoy the moment, whether you’re starting your day or catching up in the afternoon.

Pantry and Wine/Beverage Center
Just off the kitchen, you’ll find a walk-in pantry with lots of shelving for dry goods and extra serving ware.
There’s also a wine and beverage center with a small bar sink and built-in racks.
This feature keeps the main kitchen uncluttered and makes it easier to entertain since guests can help themselves to drinks without getting in the way of the cook.

Terrace
Step outside, and the terrace runs nearly the full width of the house. Stone flooring and shaded sections make it a perfect place to unwind or host a summer party.
You might set up a dining table under the arches or lounge in the sun overlooking the sparkling pool.
The design connects inside and out, with doors from the family room, living room, and master suite all opening directly onto the terrace.

Pool and Outdoor Living
Past the terrace, the pool area feels like your own private resort. Grand steps lead down to the water, surrounded by palms and lush plantings.
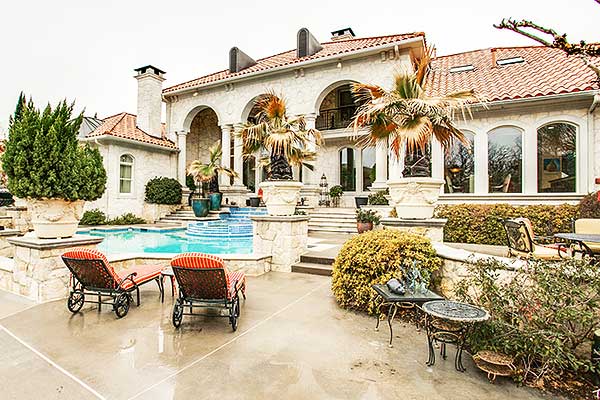
Terracotta roof tiles and ornate ironwork on the lounge chairs tie the space to the home’s Mediterranean style.
I can see myself swimming, reading in the shade, or enjoying breakfast on the patio in this relaxing and celebratory outdoor zone.
Master Suite
Back inside, the master suite is set at the far end of the main level for maximum privacy.
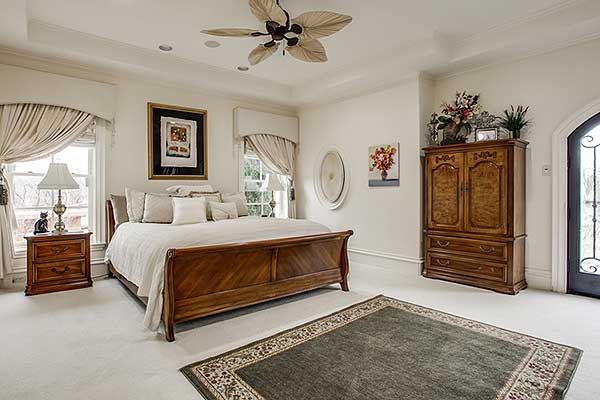
The space is generous, with room for a king-sized bed, a cozy sitting nook by the bay windows, and even a marble fireplace for colder nights.
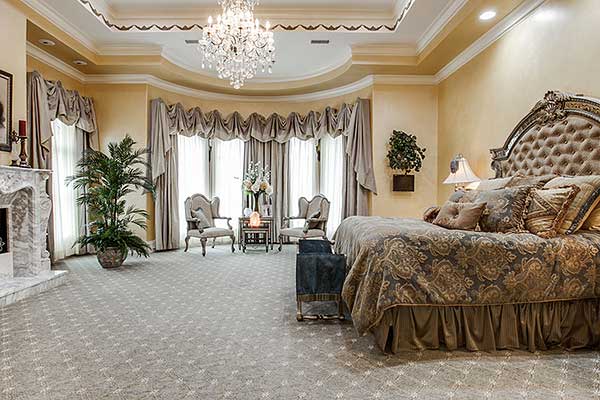
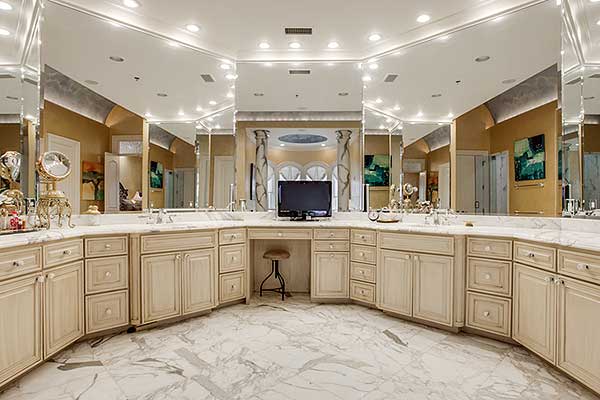
Creamy walls, plush carpet, and classic wood furniture make this room restful and refined. I love that the design offers privacy while still allowing garden and terrace views.
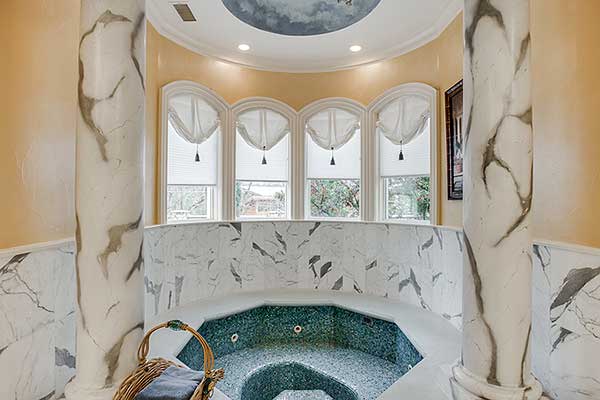
Master Bathroom
Connected to the master suite, the bathroom feels like a spa retreat. A sunken tub framed by marble columns, a curved wall of windows, and a ceiling mural bring a dramatic and relaxing vibe.
Two separate vanities and a built-in makeup station mean there’s no fighting for space. The glass-wrapped shower, marble floors, and subtle lighting combine to create a space that’s both grand and functional.

Wardrobe and Cedar Closet
Right next to the master bath, the wardrobe supplies plenty of built-in storage, including hanging space, drawers, and shelves for shoes or handbags.
A separate cedar closet keeps seasonal clothes fresh. If you love staying organized, this setup keeps the bedroom tidy and serene.

Storage
Across the hallway from the wardrobe, there’s an additional storage room. It’s a handy spot for luggage, holiday decorations, or anything you want close at hand but out of sight.
I think every home this size should include hidden storage like this.

Powder Room
Near the foyer, a powder room gives guests a convenient place to freshen up. This room is simple and elegant, offering just what you need for both daily living and hosting.

Three-Car Garage
Connected by a small hallway near the foyer and study, the three-car garage gives you serious space for vehicles, bikes, or a workshop. With direct access to the main house, bringing in groceries or avoiding bad weather is much easier.
Let’s head upstairs and see how the second floor adds even more versatility and comfort.

Loggia
At the top of the sweeping staircase, you reach a spacious loggia. This open gallery overlooks the main foyer below and links all the upstairs rooms.
Natural light pours in from windows and balcony doors, making the level bright and airy.
I think this design is impressive and also keeps the upstairs feeling connected to the rest of the home.

Bedroom 3
Branching off the loggia, Bedroom 3 is a peaceful retreat with its own private balcony overlooking the terrace and pool.
The room is generously sized, and large windows let in plenty of light. With a private en-suite bath, this space works well for older kids, guests, or even a live-in relative who wants their own space.

Bedroom 4
Bedroom 4 sits next door, just as spacious as Bedroom 3. It has easy access to a separate bathroom in the hallway and a window view of the gardens.
With built-in closets and enough room for a desk or reading chair, this room is perfect for siblings or as a flexible guest space.

Bathroom 3
Just outside Bedroom 4, Bathroom 3 serves both the bedroom and the bonus room nearby. Dual sinks and a full tub make it practical for shared use and help mornings run more smoothly.

Bonus Room
At the end of the hallway, the bonus room stretches over 40 feet. It’s a flexible space that could work as a game room, home gym, art studio, or even a home theater.
A private balcony and lots of natural light give you plenty of options to tailor this area to your family’s hobbies or needs.

Guest Suite
Across the loggia on the opposite side, the guest suite feels as private and comfortable as a luxury hotel.
There’s a large bedroom, a walk-in closet, and a private en-suite bathroom. The bay window alcove is great for reading, and the suite’s location at the far end of the house ensures peace and quiet for overnight visitors.

Reading Nook
Right outside the guest suite, a dedicated reading nook makes smart use of the landing space.
Built-in shelves and a window seat create a cozy spot for enjoying a good book away from the bustle of the main living areas.
If you ask me, families with kids or anyone who loves a quiet retreat will love this feature.

Laundry
Upstairs, a linen closet and additional storage keep things tidy and organized. You won’t need to haul laundry baskets up and down stairs, making chores easier to manage.

Balcony
The upstairs balcony runs the width of the house, offering views over the terrace, pool, and gardens below.
You might start your morning with coffee here or unwind in the evening as the sun goes down.
With access from both the loggia and Bedroom 3, this outdoor space feels both shared and special.
This home is designed for daily comfort and grand entertaining, from its light-filled entry court to the sweeping staircase and carefully planned private retreats upstairs.
Every room supports a relaxed, luxurious lifestyle, with smart features that make living here feel effortless and complete.
If you’re dreaming of a European-inspired home that balances openness with privacy, I think this layout truly delivers.

Interested in a modified version of this plan? Click the link to below to get it from the architects and request modifications.
