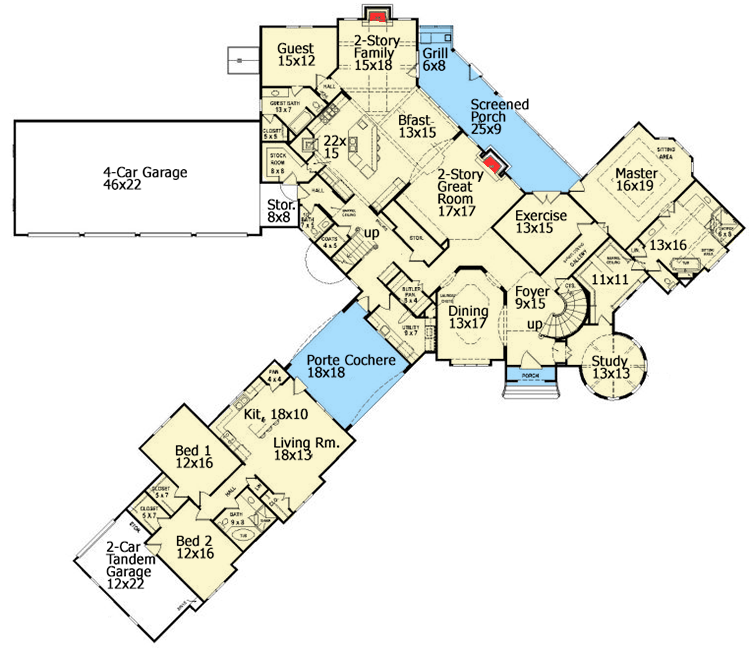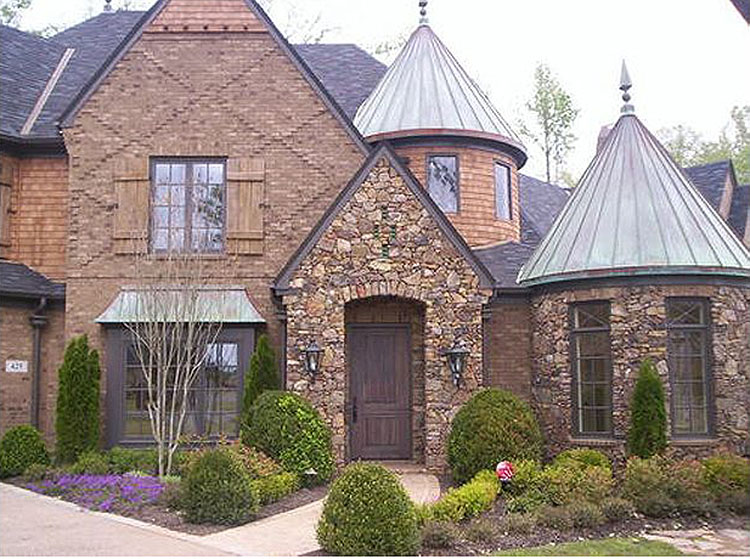
Specifications:
- 7,208 Heated S.F.
- 5 – 6 Beds
- 5.5 Baths
- 2 Stories
- 6 Cars
The Floor Plans:


Foyer
Picture yourself stepping into this grand foyer, where the soaring two-story ceiling immediately opens up a realm of possibilities.

It’s an impressive entrance that sets the tone for the rest of the home. You might consider how this space could accommodate a grand chandelier or other eye-catching fixtures to create an immediate ‘wow’ factor.
Dining Room
Just off the foyer lies the banquet-sized dining room. Imagine hosting lavish dinners here; the space is designed for style and function. It’s spacious enough to accommodate large gatherings, making it perfect for both festive occasions and intimate family meals.
Consider how the dining experience could be enhanced with custom lighting or art displays.

Study
Moving along, you’ll find a circular study that’s bathed in natural light.
It’s a space designed for inspiration and productivity, with its ceiling that rises to a point. Whether you’d use it as a serene reading nook or a lively home office, the possibilities are endless.
Great Room
As you step into the two-story great room, you’re met with a spacious, open area that exudes comfort and style. This room serves as a versatile hub for family activities or entertaining guests. I love the idea of adding cozy seating arrangements to create various gathering spots within the room.

Screened Porch
Connected to the great room is a screened porch for enjoying fresh air without the bugs. It’s an ideal spot for outdoor dining or a tranquil morning coffee.
The adjacent grill area simplifies entertaining, allowing for seamless indoor-outdoor living.
Exercise Room
Adjacent to the master suite, the exercise studio offers the convenience of a personal gym. You might think about customizing it with equipment tailored to your fitness goals.
This space eliminates the need for a gym membership, making it practical and time-saving.
Master Suite
The master suite is your personal sanctuary within the home. The generous space includes a sitting area, creating a perfect retreat.
Envision crafting a calm environment here, perhaps with soothing colors or luxurious textiles to enhance relaxation.
Breakfast Area
This breakfast area extends from the kitchen, acting as a casual dining space for everyday meals. It’s bright and inviting, ideal for sunny breakfasts or quick snacks.
How about considering a built-in seating arrangement to maximize comfort and utility?
Family Room
The two-story family room offers an expansive area for relaxation and entertainment. Its open connectivity to other spaces means you’re never far from the action. Incorporating elements like a large TV or fireplace could enhance its cozy, welcoming vibe.
Guest Suite
Adjacent to the family room lies the guest suite, providing comfortable accommodations for visitors. With easy access to the bathroom, it offers privacy while keeping guests feel right at home.
A personal touch in décor can make this space truly inviting.
In-Law Suite
The in-law suite is a self-contained haven, perfect for extended family or guests who enjoy their own space. It includes a kitchen, living room, and two bedrooms, alongside a two-car tandem garage.
This setup offers independence and comfort, making long-term stays feel effortless.
Porte Cochere
This provides a grand entrance beneath a covered drive-through. It adds elegance and practicality, particularly during inclement weather, ensuring easy access and shelter. It’s one of those features that subtly adds a touch of luxury to daily life.
Garage
Abundant garage space is a standout here, accommodating multiple vehicles, tools, or sports equipment. For those who love their cars or need workshop space, this is a valuable feature.
You might explore options for additional storage or organizing systems within these areas.

Game Room
Upstairs, the game room is all about fun and entertainment.
With a barrel ceiling and refreshment center, it’s designed for hosting game nights or movie marathons. Consider how this room could be enhanced with state-of-the-art gaming systems or a pool table.
Theater Room
This expansive theater room is a dream for movie buffs. Its size and layout allow for a truly cinematic experience right at home.
Installing plush seating and high-end audio and visual equipment can make this room a family favorite.

Bedrooms 2 & 3
These upstairs bedrooms provide additional living spaces, whether for family or guests. Their size grants flexibility in terms of use—perhaps as home offices, hobby rooms, or guest accommodations.
Loft
The loft area offers a cozy nook for relaxation or study. Its proximity to the game room adds to its versatility, allowing it to serve as a quiet retreat or a lively extension of the entertainment space.
Meanwhile, the balcony offers a charming spot to enjoy views of the surrounding area.
With its myriad spaces and thoughtful design, this floor plan is all about bespoke living that accommodates a modern lifestyle. Each room invites you to dream about endless possibilities and how they might suit your individual needs.
Interest in a modified version of this plan? Click the link to below to get it and request modifications.
