Lovely Farmhouse Plan with Vaulted Living Room (Floor Plan)

Upon glimpsing the floor plan of this farmhouse, the first thing you might remark upon is how beautifully the old-world charm is married with contemporary functionality.
Specifications:
- 2,315 Heated S.F.
- 3-4 Beds
- 2.5 – 3.5 Baths
- 1-2 Stories
- 2 Cars
The layout feels open and expansive yet distinct areas maintain a cozy intimacy perfect for your family. Let’s take a closer look, shall we?
The Floor Plans:

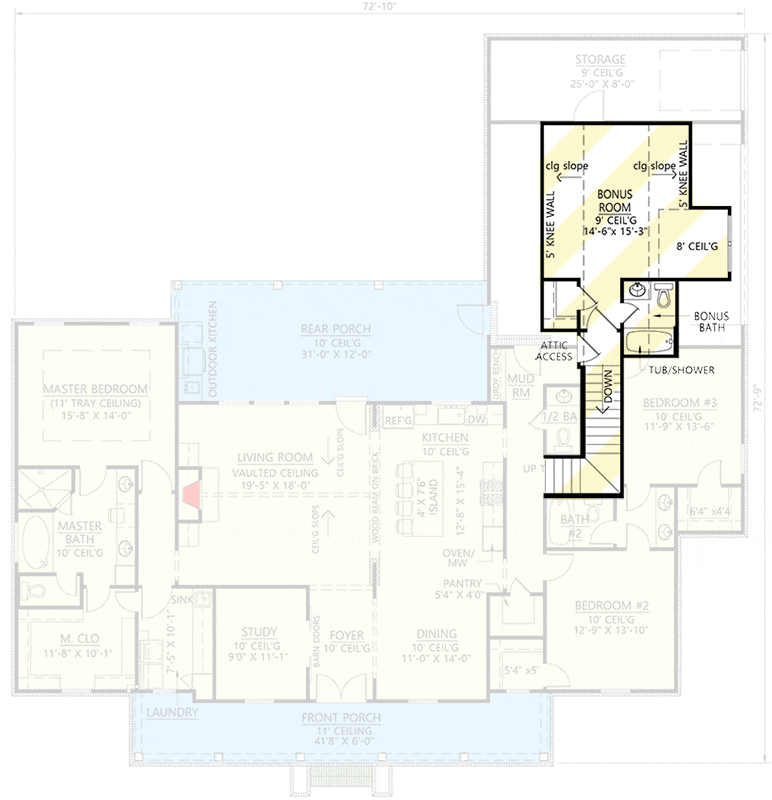
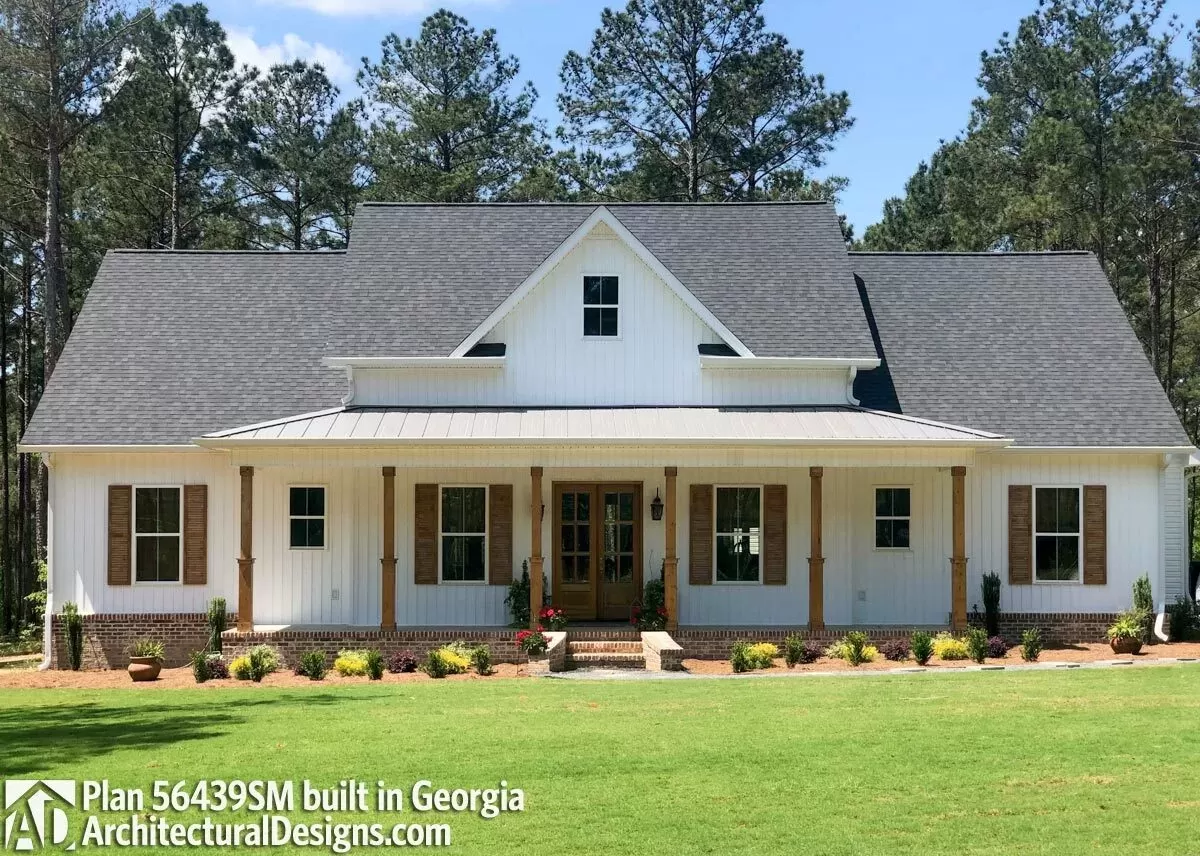

Foyer
Stepping into the house, a welcoming foyer invites you into the heart of the home.
Here, you have ample space to greet guests warmly.
It acts as a perfect separation between the master suite to the left and the life of the home to the right—balancing privacy with hospitality. I think you’ll appreciate the practical placement of a closet here—an ideal spot for coats and shoes.
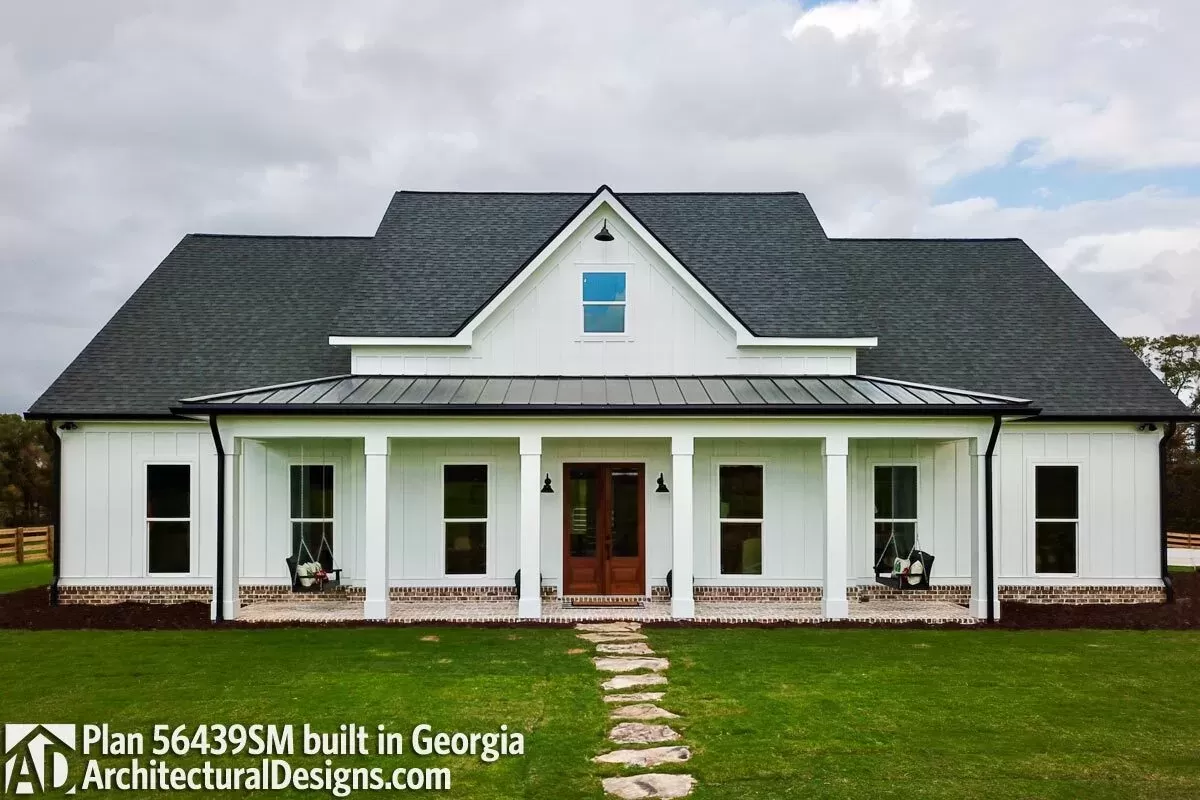
Living Room
Moving forward, the vaulted ceiling in the living room not only enhances its spaciousness but adds a dramatic flair that encapsulates refined rural aesthetics.
The exposed beam is not just a decorative element but also intuitively separates the living area from the kitchen without the use of walls, fostering a more communal and interactive space. Imagine your family gatherings here, the air filled with laughter and light, with plenty of space for everyone to relax.
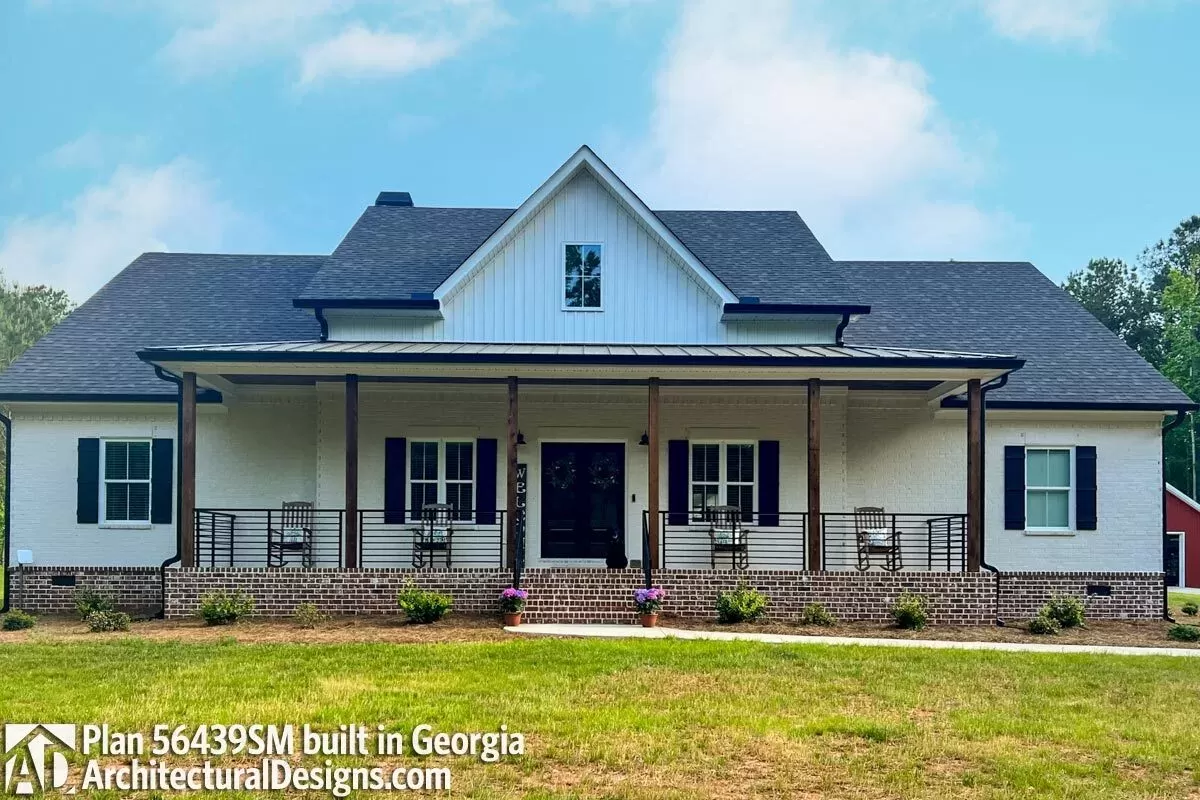
Kitchen
Adjacent to the living room, the kitchen features a large island that doubles as a casual eat-in area. This setup is particularly useful for quick meals or when you’re hosting dinner and want to chat with your guests while cooking. As someone who loves to cook, I find the direct sight lines to the living and dining room highly advantageous—you wouldn’t miss out on any family moments.
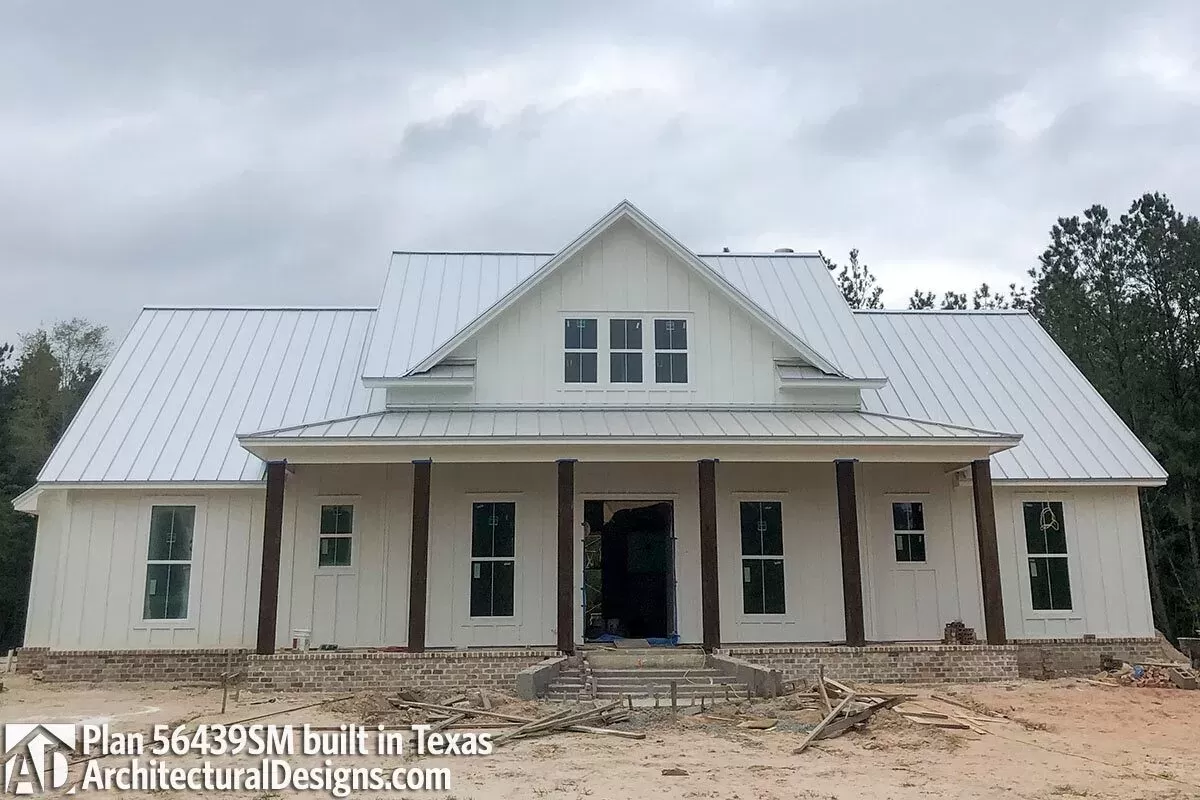
Dining Room
Just past the kitchen, the dining room provides a more formal eating space.
It comfortably accommodates a large dining table, ideal for family dinners or festive gatherings. The proximity to the kitchen and living area ensures that it serves not only as a place to eat but becomes a lively hub of conversation and celebration.

Master Suite
On the left wing of the home, the master bedroom is a true retreat. Privately tucked away, this room includes a luxurious 5-fixture bathroom plus a pass-through closet leading directly into the laundry room.
This clever design minimizes the hassle of laundry day and enhances your comfort and convenience—an aspect of modern living that I find essential.

Additional Bedrooms
Located on the opposite side of the living room, two additional bedrooms share a thoughtfully designed bathroom with double sinks. This layout is superb for kids or guests, providing them privacy and easy access to shared facilities.
The symmetry and separation from the master suite maintain tranquility across the home—a feature that speaks to thoughtful architectural mindfulness.

Rear Porch
Now, the spacious rear porch with an outdoor kitchen is a true gem.
It extends the home’s living space, ideal for entertaining or quiet evenings enjoying the outdoors. Whether you’re an avid grill master or simply enjoy al fresco dining, this space answers those needs with aplomb.

Garage and Bonus Room
The attached 2-car garage includes an additional storage bay—perfect for lawn and garden equipment or extra storage needs. Above, an optional bonus room with a full bath offers flexible space.
Whether you need an office, playroom, or an extra bedroom for guests, this area affords you the freedom to adapt as your needs evolve.
As we walk through this plan, every room and design element seems carefully thought out to balance charm with utility. The house feels like it could handle the bustling activity of a modern family while still providing serene private spaces.
If I were to suggest an enhancement, perhaps considering larger windows might enhance the natural light flow, especially beneficial in the living and dining areas, promoting an even more engaging environment.
Your thoughts? Could this be the blueprint for your next home?
Interest in a modified version of this plan? Click the link to below to get it and request modifications
