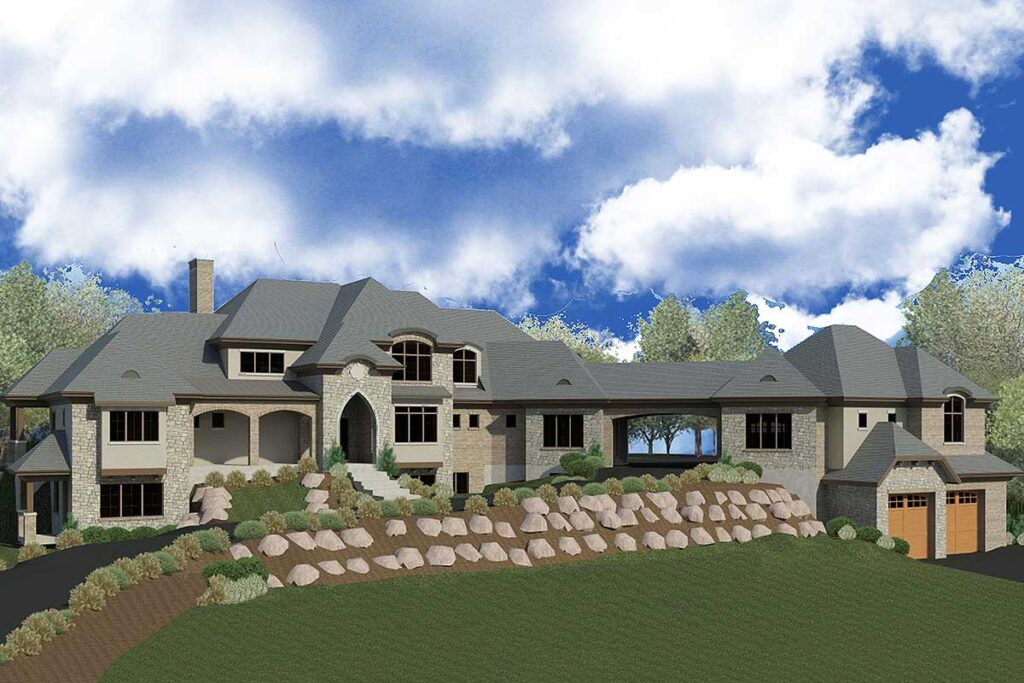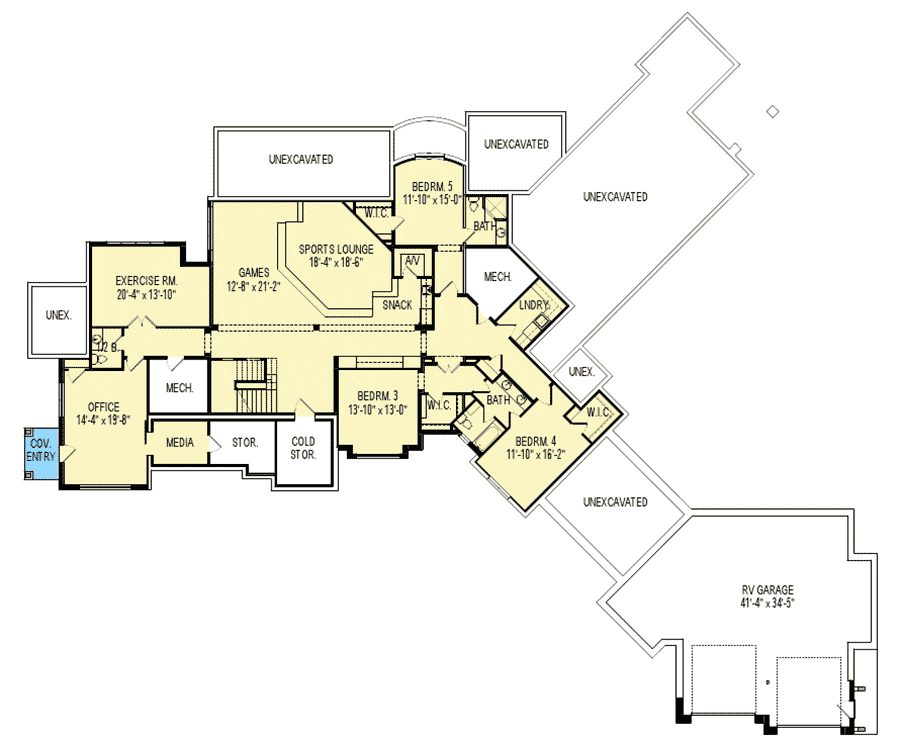Luxurious European House Plan with All the Extras (Floor Plan)

This European-style house plan features spacious indoor and outdoor areas, plenty of room for vehicles, and designated spots for various activities.
Specifications:
- 6,822 Heated S.F.
- 5 Beds
- 4.5 Baths
- 1 Stories
- 8 Cars
The Floor Plans:


Foyer
As you walk through the front entry, you’re greeted by a wide, airy foyer. This welcoming space is perfect for first impressions.
It’s bright and feels open, giving you a taste of the home’s spaciousness right away. I love how the foyer acts as a grand entrance leading you deeper into the house.
Can you imagine family photos or artwork adorning the walls here? It’d make a perfect gallery without feeling cluttered.

Great Room and Dining Area
Moving from the foyer, you step into a massive great room that blends seamlessly with the dining area.
There’s a cozy fireplace – perhaps the heart of the home. I’ve always thought fireplaces make gatherings warm and inviting.
Picture cold nights spent here, sharing stories with loved ones. These spaces are ideal for hosting guests and having big family dinners.
They flow into each other wonderfully without walls closing them off, which I think creates a lively, connected atmosphere.

Kitchen and Pantry
Next up is the kitchen. Oh, I’d say this is a chef’s paradise!
Not only is it open and equipped for some serious cooking, but it also features a neat nook for casual meals.
When you have friends or family over, you can chat while working at the counter. There’s also a sizeable walk-in pantry tucked away. Storage is really important in a kitchen, don’t you think?
Organizing stuff is a breeze when there’s room for everything.

Bathroom and Second Bedroom
A convenient bathroom and a second bedroom are close to the kitchen.
The bedroom is perfect for guests, with enough space to make them feel right at home. With a private bath right nearby, it’s as if they have their own mini-suite.
I think this setup makes hosting guests easy and comfortable.

Sometimes I wonder how lovely it would be if each family member had a space like this.
Hobby Room
Just around the corner is the hobby room. This spot is specially designed for any activity you love.
Are you into painting, crafting, or building models?
This room can be whatever you want. The flexibility here is incredible!
If you ever need more storage or want to change the purpose of the space, the potential is limitless.
Master Suite
Let’s talk about the master suite.
It’s practically like a luxury retreat with its own covered patio entrance.
There’s a large bath with twin walk-in closets – no more fighting over closet space! The opulent five-piece bath includes everything you need to unwind.
I imagine taking long relaxing soaks in the tub after a busy day. This is definitely a room designed with comfort in mind, don’t you think?
Office with Private Entry
Now, on to the lower level.
Here we find a secluded office with a private entry. This is a superb spot if you need to work from home.
You could have meetings here without any disruptions. The private entrance makes professional visits easy and discreet.
Game Room and Sports Lounge
Close by is one of my favorite parts of the floor plan: the game room and sports lounge. Imagine all the parties and gatherings you could host here!
Whether it’s watching a big game or playing pool, there’s space for it all. This area is full of potential fun, and I love that it offers entertainment without needing to leave the house.
Bedrooms and Bathrooms
Continuing, there are more bedrooms and bathrooms downstairs.
These rooms offer privacy and comfort, ideal if you have a big family or frequently host guests. The versatility here is noteworthy.
Garages
Lastly, let’s chat about the garage space. With room for up to eight cars, including an RV garage, it’s perfect for vehicle enthusiasts or large families.
Whether you use it for storage or to tinker around with your cars, there’s enough space here to suit many lifestyles.
I often think garages are underestimated. They could also be workshops or hobby spaces and in this one I do see room to convert it into a multipurpose space.
Interested in a modified version of this plan? Click the link to below to get it and request modifications.
