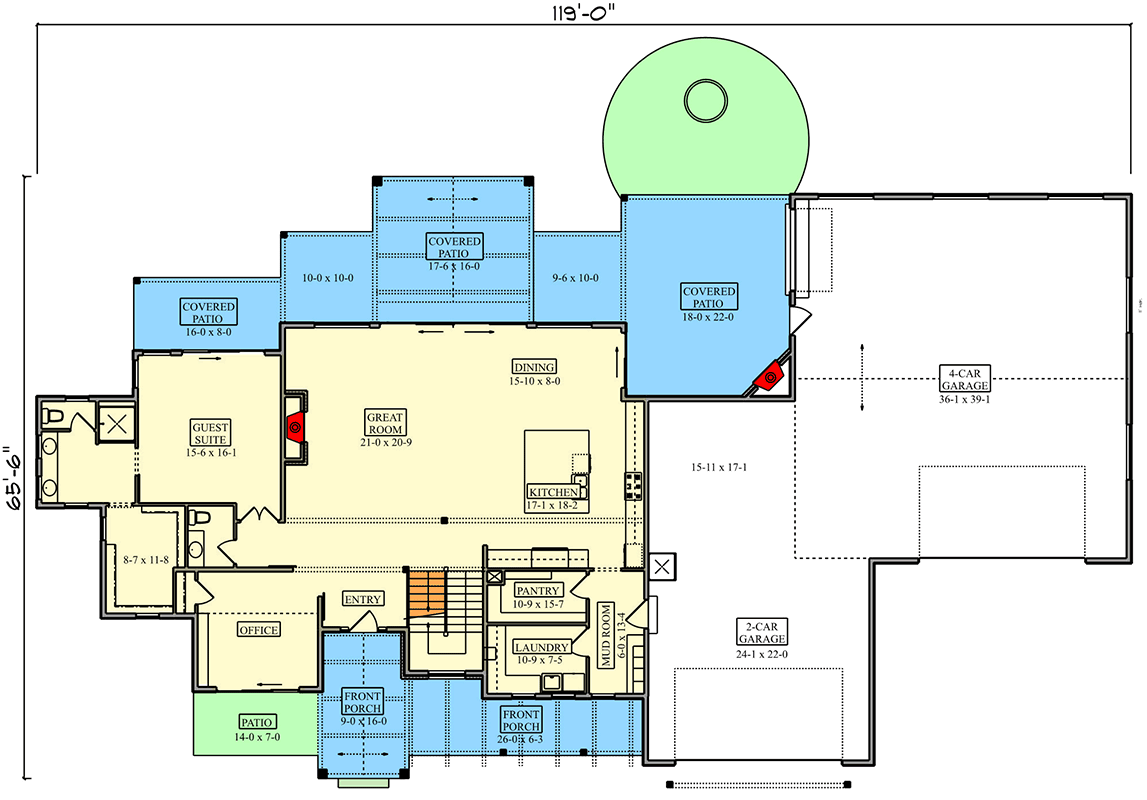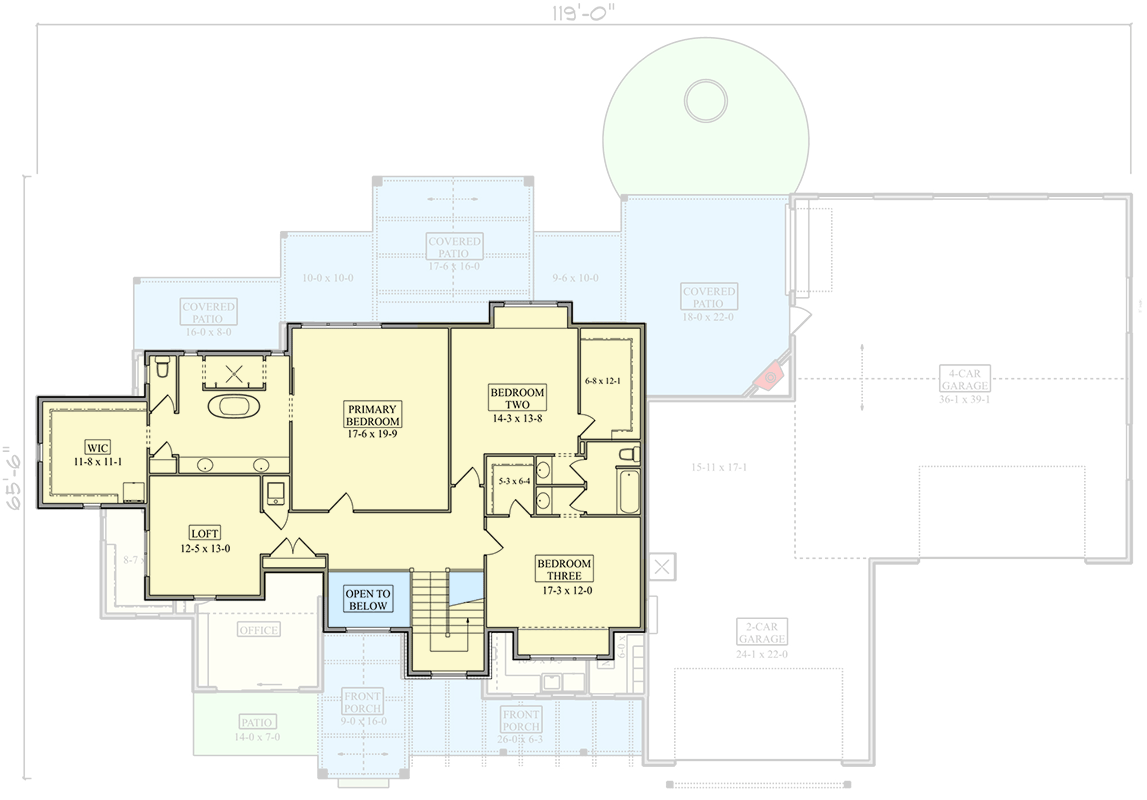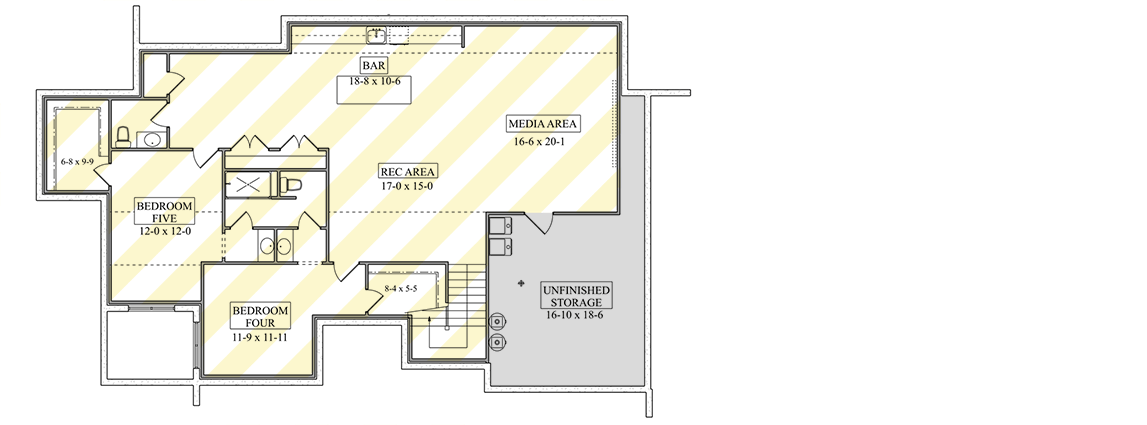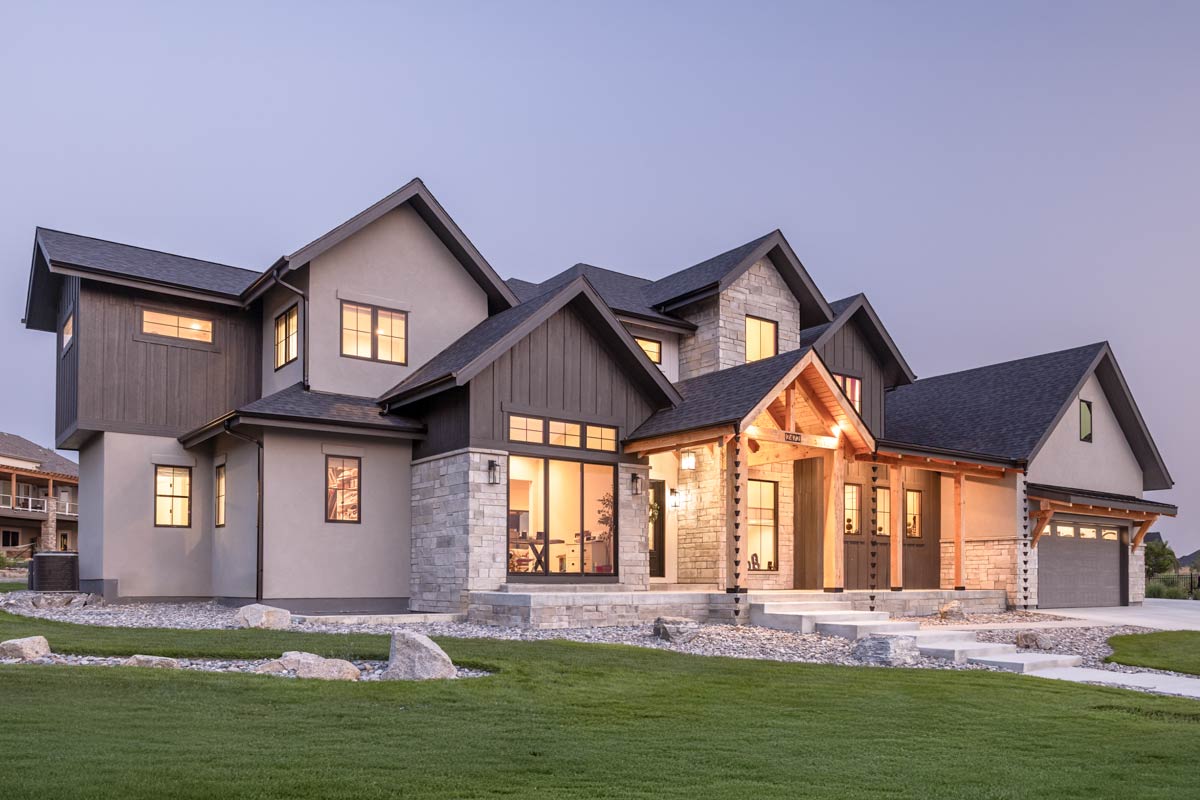Luxurious Transitional Modern Farmhouse House Plan with Guest Suite and Outdoor Covered Patio (Floor Plan)

There’s something magnetic about a modern farmhouse that blends mountain lodge charm and New American style.
This home feels especially inviting from the moment you arrive, thanks to its mix of classic gables, warm wood, and stone details.
4,052 square feet are spread across three carefully planned levels, so you get sprawling living spaces, flexible bedrooms, and plenty of amenities for daily living and entertaining.
I’ll walk you through every space this home has to offer, starting at the front porch.
Specifications:
- 4,052 Heated S.F.
- 4 Beds
- 3.5 Baths
- 2 Stories
- 6 Cars
The Floor Plans:



Front Porch
You can’t help but appreciate how the front porch sets the mood before you walk in.
Chunky columns, a broad overhang, and a cozy sitting area all come together to make this space as functional as it is attractive.
I love picturing myself sipping coffee here in the morning or catching up with neighbors in the late afternoon sun.
There’s even a separate side porch to the left, giving you a few options for relaxing or greeting guests.

Entry
Inside, the entry feels welcoming without being overly formal. There’s enough space to greet several people at once, with a clear view straight through to the back of the house.
Natural light from the open stairwell and rear windows makes this space bright and airy.
Just off the entry, you’ll spot useful features like a coat closet and easy access to the main hallway, which I know makes a big difference in daily life.

Office
Off to one side of the foyer, the office sits tucked behind double doors for privacy.
This room is flexible, large enough for a partner’s desk setup or simply a quiet space for calls and homework.
The window placement brings in plenty of daylight without sacrificing wall space for shelving or décor.
If you work from home, I can see this becoming one of your favorite spots.

Guest Suite
Past the office and hallway, you’ll find the guest suite. I think the designer did a great job making this feel like more than just a spare bedroom.
With a dedicated en suite bath, a roomy closet, and enough separation from the main living areas, guests will appreciate the extra privacy.
If you have frequent visitors or need a long-term setup for multi-generational living, this arrangement works well.

Great Room
In the great room, you’re greeted with a wide-open, vaulted space that really defines modern farmhouse living.
Here, the kitchen, dining, and living zones all flow together under soaring ceilings. The fireplace acts as a central anchor, perfect for gathering with family or hosting a larger group.
Big windows and glass doors stretch across the back wall and pull your attention to the patio spaces outside.

Kitchen
The kitchen stands out thanks to its central island. It’s big enough for family breakfasts, casual homework sessions, or even a holiday buffet.
I like how the work triangle is tight, but there’s still room for multiple cooks without feeling crowded.
Stainless appliances fit seamlessly into the cabinetry, and there’s a good mix of open and closed storage to keep the essentials handy without looking cluttered.

Dining
The dining space is connected to both the kitchen and great room, but it still feels defined.
There’s room for a full-size table, yet it’s close enough to the kitchen to make serving easy and conversation natural.
Windows on two sides give you views of both the backyard and side patio, which really helps create a bright, lively dining experience.

Pantry
Next to the kitchen, the pantry offers more than just a closet. This walk-in space includes shelving for dry goods, small appliances, and oversized pots.
I think it’s a lifesaver if you like to stock up on groceries or buy in bulk.

Mud Room
As you head toward the garage, you’ll pass through the mud room. This kind of transition space truly helps keep a home organized.
With built-in storage for shoes, coats, backpacks, and sports gear, it’s easy to keep the rest of the house tidy.
It’s perfectly located between the kitchen and laundry, keeping everything within reach.

Laundry
The laundry room is just off the mud room and is larger than most. You get counter space for folding, cabinets for supplies, and even room for a utility sink.
If you do laundry for a big family, this setup is a huge plus.

Powder Room
Conveniently placed between the main living areas, the powder room is easy for guests to find. It’s tucked out of the busiest zones, so it feels private without being far from the action.

Covered Patios
Step out back and the living space practically doubles. The covered patios run almost the full width of the house, with several defined areas—one sized for dining, one for lounging, and a larger section ideal for a hot tub or outdoor fireplace.


Timber beams, stone, and warm lighting add to the cozy, lodge-inspired feel. I can easily imagine this spot becoming the go-to place for relaxing or entertaining, no matter the season.
Patios
On the side of the house, a small patio off the office gives you another outdoor option.
It’s just right for a couple of chairs and a morning coffee. Doors and windows keep the connection between these outdoor spaces and the indoors seamless, bringing in plenty of light and fresh air.

Garage Spaces
It’s rare to find not just one, but two garage spaces with room for six vehicles.
The 4-car and 2-car garages are both attached and offer direct entry into the mudroom area.
You can store cars, tools, outdoor gear, or use part of the space for a workshop or hobbies.
For anyone with lots of equipment or a growing family, this is a major advantage.
Let’s head up the main staircase to the home’s second level.

Loft
At the top of the stairs, an open loft greets you. This is a flexible bonus space—use it as a playroom, reading nook, or even a secondary lounge or homework zone.
You get sightlines down to the great room below, so it feels connected to the main living area while still offering a bit of privacy.

Primary Bedroom
The primary bedroom stretches across the back of the house, with generous dimensions and large windows overlooking the backyard.
This room is big enough to let you create a true retreat, with space for a sitting area, exercise zone, or just a peaceful spot to start and end your day.
I love the direct access to a large walk-in closet and the spa-style bathroom right next door.

Walk-In Closet
This walk-in closet is bigger than many city bedrooms. There’s plenty of space for organized shelving, hanging rods, and even a spot for a dressing bench or personal vanity.
If you value storage and order, you’ll be thrilled with this room.

Primary Bathroom
You’ll find a double vanity, soaking tub, separate shower, and a private water closet. There’s ample room to move around, and natural light from well-placed windows makes it feel like a relaxing, spa-like retreat.

Bedroom Two
Bedroom two sits at the front of the house and offers a layout that works well for family or guests. There’s a spacious closet, and it’s close to the main upstairs bathroom, which helps make morning routines smooth.

Bedroom Three
Bedroom three is just around the corner. It’s slightly larger than bedroom two and has its own character.
It’s perfect for kids, guests, or even as an additional office or hobby room. Both secondary bedrooms have easy access to the upstairs full bath.

Shared Bath
The upstairs bath features dual sinks and a separate tub and toilet area, making it ideal for busy mornings. The layout lets multiple people use the space comfortably at the same time.
Now, let’s check out the home’s lower level, where even more possibilities await.

Rec Area
The staircase leads you into a wide-open rec area that’s ready to adapt to your lifestyle.
There’s enough space for a pool table, gaming zone, or even a casual lounge with oversized sofas.
I think this is a real bonus for families who want a separate spot for teens or big gatherings that don’t interrupt the main floor.

Bar
Just off the rec area, the bar comes with plenty of counter space, storage, and seating for entertaining. If you love hosting parties or just want a handy spot for snacks during movie night, this bar area delivers.

Media Area
Deeper into the lower level, the media area is set up for movie marathons or binge-watching your favorite shows.
The size easily accommodates a large sectional or even theater-style seating. Down here, you can enjoy better acoustics and crank up the volume without disturbing the rest of the house.

Bedroom Four
Bedroom four on this floor is spacious enough for a queen bed and includes a good-sized closet. It’s a great fit for a guest space, home gym, or a teenager’s retreat thanks to the privacy and its location near the rec area.

Bedroom Five
Bedroom five, similar in size, sits in the corner near its own full bath. If you want a dedicated space for a live-in nanny, long-term guests, or even a hobby room, this room offers both privacy and function.

Lower Level Bath
A full bath on the lower level means guests or family don’t need to head upstairs. It’s placed for easy access from both bedrooms and the main rec spaces.

Unfinished Storage
The lower level also features a large unfinished storage room. This is ideal for holiday décor, sports equipment, or even expanding later for a workshop or fitness room.
All in all, I feel this home was created for real life, blending comfort, flexibility, and beautiful spaces for gathering or relaxing. Each level builds on the last, making it a place where you can truly put down roots and enjoy every stage of life.

Interested in a modified version of this plan? Click the link to below to get it from the architects and request modifications.
