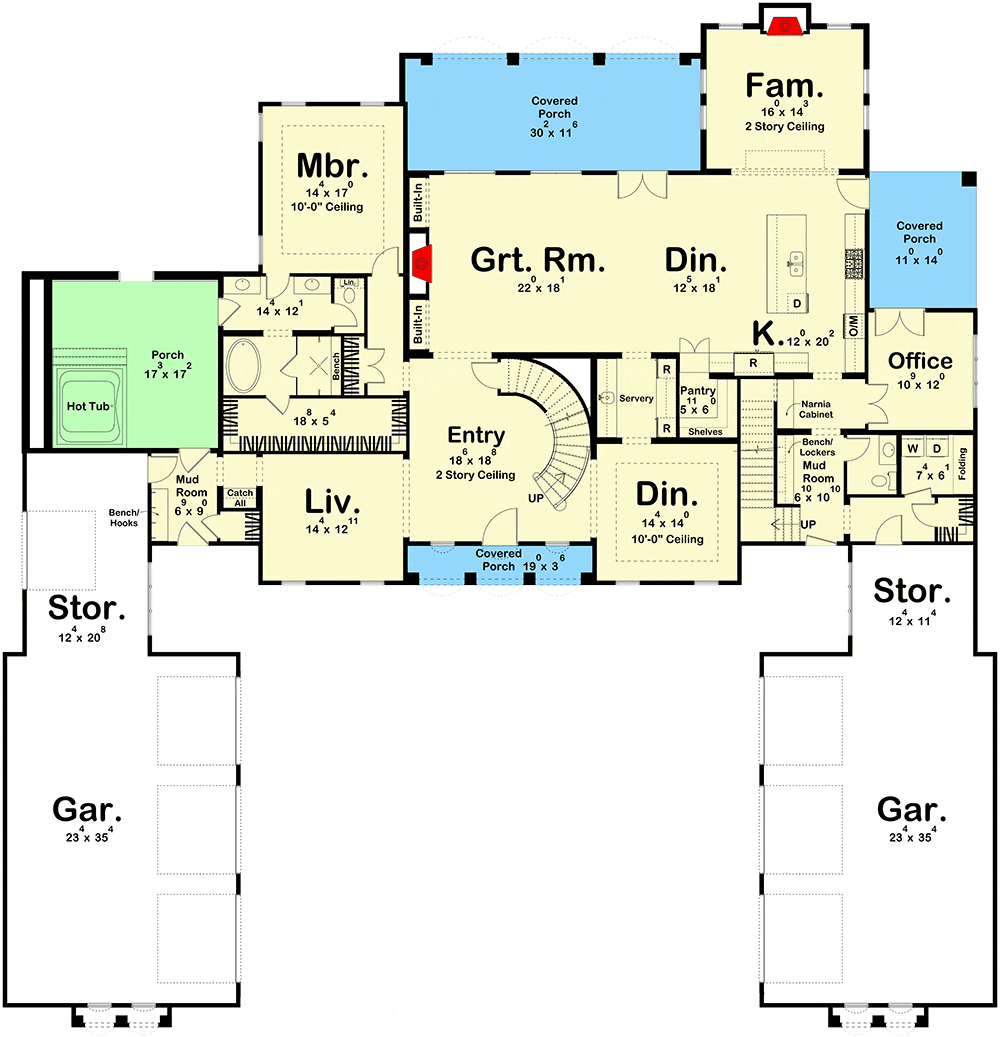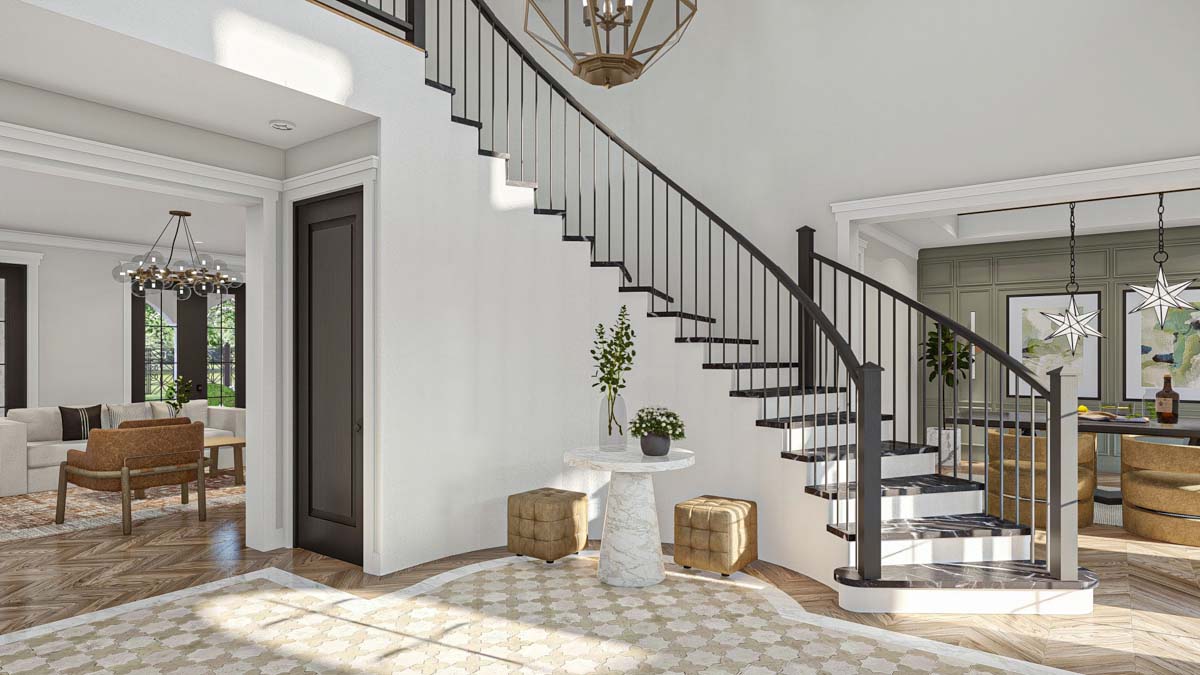Luxury Euro-Style House Plan with Two 3-Car Garages – 5460 Sq Ft (Floor Plan)

Imagine stepping into a magnificent Euro-style house with 5 bedrooms and 4.5 bathrooms, sprawling over 5,460 square feet of heated living space.
This stunning home impresses with its terra cotta roof, elegant arched windows, and spacious motor court, ensuring significant curb appeal.
Let’s explore each room to see how this floor plan could accommodate your activities and needs.
Specifications:
- 5,460 Heated S.F.
- 5 Beds
- 4.5 Baths
- 2 Stories
- 6 Cars
The Floor Plans:


Entry
Upon entering, you’re greeted by an open, inviting entry with a striking curved staircase that perfectly captures the grandeur of this home.

The entry space flows seamlessly into the great room, dining areas, and the living room. Personally, I find this staircase to be a beautiful focal point that sets a sophisticated tone from the moment you walk in.

Living Room
To your left, you’ll find the living room, a cozy yet elegant space with dimensions of 14 by 12 feet.
This room feels perfect for welcoming guests or enjoying a quiet evening. From here, you can easily access one of the 3-car garages through the mudroom, which is especially convenient for daily comings and goings.

Dining Room
To the right of the entry is an elegant dining room that measures 14 by 14 feet. It’s optimal for hosting dinner parties or enjoying family meals. An adjacent servery provides efficient access to the kitchen, facilitating smooth meal preparation and service.

Great Room
The great room is a highlight, a spacious 22 by 18 feet area featuring a built-in fireplace and shelving. Its connection to the rear covered porch offers a seamless indoor-outdoor living experience, which I think is perfect for entertaining or simply enjoying a serene garden view.
Kitchen
Moving into the kitchen, you’re welcomed by a large island that encourages culinary creativity and social interaction.
I love how this kitchen flows into the family room, creating an open area ideal for both intimate gatherings and grand celebrations. Nearby, a pantry and narnia cabinet offer ample storage.

Family Room
Onward to the family room, sitting at 16 by 14 feet, it extends further from the kitchen and opens out to another covered porch. This adaptability allows for varied uses, whether you need space for kid’s playtime or an evening of relaxation.
Office
For those needing a private workspace, there’s a cozy office located near the family room. This 10 by 12 feet office ensures you have the tranquility required for productivity. Its close proximity to a porch allows quick fresh-air breaks, which I always find refreshing during a workday.
Mudroom and Laundry
Practicality is not overlooked with two mudrooms, each leading from the garages, providing excellent drop zones to keep the home tidy. The right-side mudroom even includes a laundry area – a cleverly combined space for efficiency.
Master Bedroom
The master bedroom is on the left wing of the house, measuring 14 by 17 feet. This luxurious suite is a retreat, offering a spacious room with direct porch access, a hot tub, and a generous walk-in closet. The bathroom features double vanities and a soaking tub – a true spa-like ambiance just a few steps inside your home.
Upstairs Family Room
Heading upstairs, the family room sprawls generously at 27 by 18 feet.
It’s bathed in light with an ‘open to below’ design overlooking the foyer and dining area. This room feels like a great multi-purpose space, adaptable for games, movies, or simply lounging.
Bedrooms 2, 3, 4, and 5
Upstairs, you’ll find four additional bedrooms.
Bedrooms 2 and 3 are conveniently close together, sharing a bath, reflecting an intelligently designed layout for children or guests. Bedrooms 4 and 5 have individual baths, ensuring privacy and comfort for all family members or visitors.
Recreation Room
A recreation room, sized at 14 by 10 feet, invites creativity and play.
Whether it becomes a gym, hobby corner, or kid’s play area is up to you, but its presence adds wonderful flexibility.
Storage and Garages
Each 3-car garage provides extensive storage opportunities. The left and right storerooms adjacent to the garages ensure you can keep seasonal items, tools, or any bulky equipment neatly tucked away.
I think this home perfectly blends elegance with functionality, offering spaces that adapt to various lifestyles. Wouldn’t incorporating eco-friendly upgrades like solar panels or energy-efficient windows enhance this house’s charm even further? Plus, adding some customized design elements could make these spaces even more personal and vibrant.
Interest in a modified version of this plan? Click the link to below to get it and request modifications.
