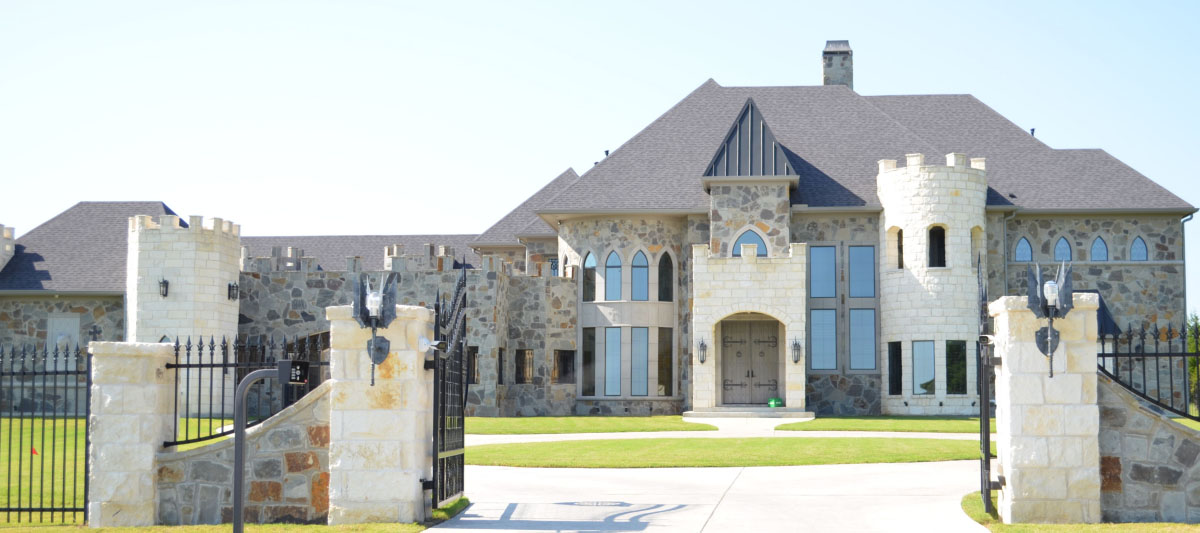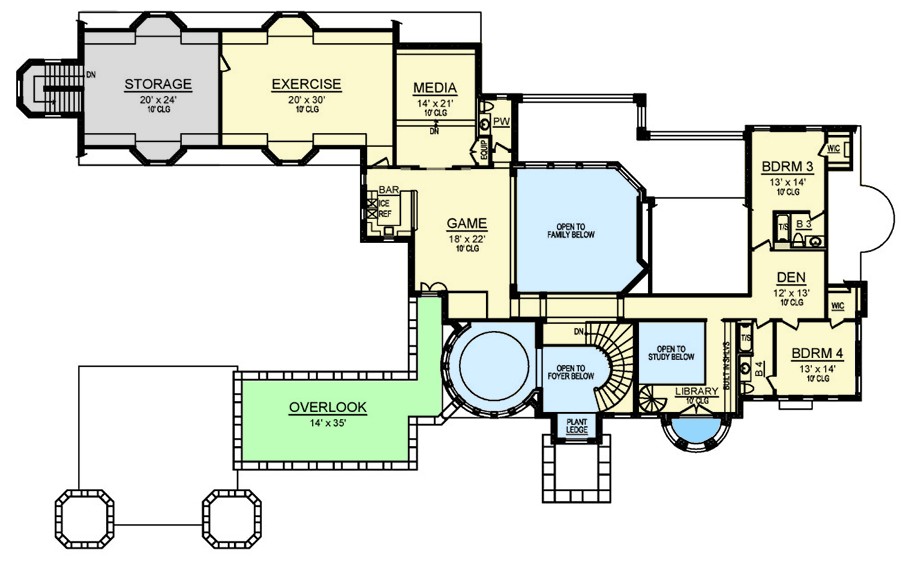Luxury European House Plan with Pet Lodge (Floor Plan)

It’s hard not to feel a sense of awe standing at the threshold of this home.
Right away, the castle-like stone façade and turreted entry set the tone for something both timeless and impressive.
With two spacious levels and nearly 7,000 square feet, the design encourages you to picture grand gatherings, cozy retreats, and everything in between.
Let’s take a tour together and explore each space.
I think you’ll notice how this layout balances functionality with a touch of grandeur.
Specifications:
- 6,867 Heated S. F.
- 4 Beds
- 4 Baths
- 2 Stories
- 6 Cars
The Floor Plans:



Porch and Foyer
As you walk up to the porch, you’ll spot the chunky limestone pillars and detailed arched entry.
The porch is wide enough for rocking chairs or a bench, inviting you to relax under its high, sheltered ceiling.
Once through the front door, the foyer opens up in classic style. A sweeping staircase curves upward, with light pouring in from tall windows.
The circular flow gives you easy access to both sides of the home, setting the stage for its symmetry and openness.

Study
Just off the foyer is the study, located behind a wide doorway. This room is a peaceful escape, a little removed from the main living areas.
Thanks to its generous size and turret bump-out, there’s plenty of daylight—perfect for anyone needing a quiet workspace or a spot for treasured books.
I think the study’s location gives you privacy without feeling isolated.

Dining Room
To the left, you’ll find the dining room. The ceiling soars to an impressive 25 feet, making even everyday meals feel special.
There’s direct access to both the foyer and the butler’s pantry, so hosting dinners is a breeze.
I love how this space anchors the front of the house and leads you naturally toward the kitchen and living areas.

Butler’s Pantry and Wine Storage
Moving from the dining room, you can pass through a butler’s pantry. This area adds extra storage for serving pieces and includes a convenient wine storage nook.
Entertaining feels smoother when you have a spot to stage drinks or courses close by, yet out of sight.

Kitchen
The kitchen sits just beyond the butler’s pantry. Here you’ll notice a huge island at the center, surrounded by plenty of cabinetry and high-end appliances.
There’s loads of space for cooking together, plus a great view of the family room.
The walk-in pantry is nearby, making it simple to keep extra supplies on hand.

Family Room
At the center of the main floor, the family room features a 23-foot ceiling. Light pours in from the back wall of windows, and the oversized fireplace stands out as a focal point.
This room is perfect for movie nights or quiet afternoons. The open sight lines to the kitchen help conversation and activity flow easily from one space to another.

Outdoor Lounge
Just beyond the family room, you can open the doors to access the outdoor lounge.
This covered terrace spans almost the full width of the house, offering a place to enjoy the backyard in any weather.
There’s room for a full seating area and a dining set. I can really picture summer evenings here, sheltered by the stone arches and watching the sunset highlight the battlement details.

Master Suite
Back inside, if you head right from the family room, you’ll reach the master suite.
This private master wing feels like a retreat of its own.
The bedroom sits at the rear corner for extra privacy, with windows overlooking the yard and outdoor lounge.
In the master bath, you’ll find a soaking tub, a walk-in shower, dual vanities, and a dedicated dressing area.
Separate his and her walk-in wardrobes keep everything organized and make morning routines easy.

Bedroom 2
At the front of the house, Bedroom 2 curves around the turret, giving it a unique shape and a quiet, secluded vibe.
There’s a walk-in closet and a private bath, making the space ideal for guests or a family member who wants a little separation.
The windows let in soft, filtered light all day.

Bath 2
The en suite bath for Bedroom 2 has a shower, vanity, and a classic layout.
Its door placement helps keep the bedroom feeling tidy and peaceful.

Mud Room
Heading down the hall toward the garage, you’ll pass the mud room. This practical space includes a bench, built-in storage, and plenty of room for coats, bags, or sports gear after coming in from outside.

Utility Room
Next to the mud room is the utility room. Here you get laundry hookups, a deep sink, folding counters, and lots of cabinetry. Its location between the garage and kitchen makes laundry day less of a hassle.

Pantry
The pantry is just off the kitchen and utility areas. With floor-to-ceiling shelving, you’ll have plenty of room for groceries and appliances you don’t use every day.

Pet Lodge
One feature that really stands out is the pet lodge. This area is almost like a mud room just for pets, with a washing station, storage for leashes and food, and an exterior door for quick access to the backyard.
I love how this makes caring for pets easy and organized.

Storage
A closet labeled Storage sits within the pet lodge area. It’s handy for seasonal gear, pet supplies, or anything that doesn’t fit elsewhere. These little extras add up to a more flexible home.

4-Car Garage
A massive 4-car garage is attached to the main wing, giving you all the room you need for vehicles, outdoor gear, or even a workshop along the back wall.
Separate doors mean you won’t have to shuffle cars around when coming or going.

2-Car Garage
There’s also a detached 2-car garage connected by a covered portico. The portico works as a sheltered drop-off zone and visually links the home’s two wings.
This garage is perfect for collectible cars, bikes, or extra storage.

Portico
The portico arches gracefully between the home and garage. Covered on all sides, it keeps you dry during rainy days and adds to the home’s grand entrance.

Foyer Stair and Upstairs Hall
Returning to the sweeping staircase in the foyer, you can head upstairs. At the top, the landing opens up, letting you see both the foyer and the study below.
The curved rail keeps things open and airy, yet still connects you to the private rooms upstairs.

Library
At the top of the stairs, the library features its own turreted alcove. Built-in shelves line the walls, and the windows fill the room with soft light. This feels like the perfect spot for reading, homework, or quiet time.

Game Room
Farther along the upper hall, you’ll reach the game room. It’s a big, flexible area with a wet bar on one side, so snacks and drinks are always close by.
There’s enough space for a pool table, a sitting area, or movie nights. It connects visually to both the family room below and the outdoor overlook.

Bar
Just off the game room, the bar is compact but fully equipped, with an ice maker, refrigerator, and storage for glassware.
You can easily serve guests in the game room or out on the overlook.

Overlook
A highlight of the upper floor is the overlook, a long, covered gallery at the back of the home.
This spot gives you great views over the backyard and ties in nicely with the outdoor lounge below.
Whether you’re watching the kids play or enjoying your morning coffee, the overlook invites you to spend time outdoors even when you’re upstairs.

Media Room
Toward the back corner, the media room offers a space designed for full immersion, with room for comfy seating and surround sound.
If your family loves movie nights or streaming marathons, this room won’t disappoint.

Exercise Room
Next to the media room, the exercise room has plenty of space for treadmills, weights, or yoga.
Tall windows bring in natural light, making it a spot you’ll actually want to use.

Storage (Upstairs)
Beyond the exercise room is a large storage space. It’s great for stashing seasonal décor, luggage, or keepsakes, keeping the main areas clutter-free.

Bedroom 3
Back in the bedroom wing, Bedroom 3 has a generous footprint and an en suite bath.
The walk-in closet offers lots of storage, and the room’s location at the rear promises some peace and quiet.

Bedroom 4
Bedroom 4 matches Bedroom 3 in both size and features. It includes another walk-in closet and private bath and sits at the opposite end of the hall.
This layout gives everyone their own space while keeping family or guests close.

Den
Between the two bedrooms, the den serves as a bonus retreat. You might use it as a teen hangout, study zone, or a second family room.

Bath 3 and Bath 4
Each upstairs bedroom comes with its own full bath, each with modern fixtures and plenty of space.
These make it easy for everyone to get ready, even on busy mornings.

Powder Bath
A handy powder bath is located next to the media and game rooms, so guests don’t have to cross the house when you’re entertaining upstairs.
This home isn’t just about its size. I think it’s about making spaces that feel open, comfortable, and welcoming.
Every hallway, nook, and room fits together in a way that makes daily life feel a bit more special.
With so much flexibility on both levels, you really can picture yourself settling in—whether you love hosting big gatherings or just want a quiet night in your favorite corner.

Interested in a modified version of this plan? Click the link to below to get it from the architects and request modifications.
