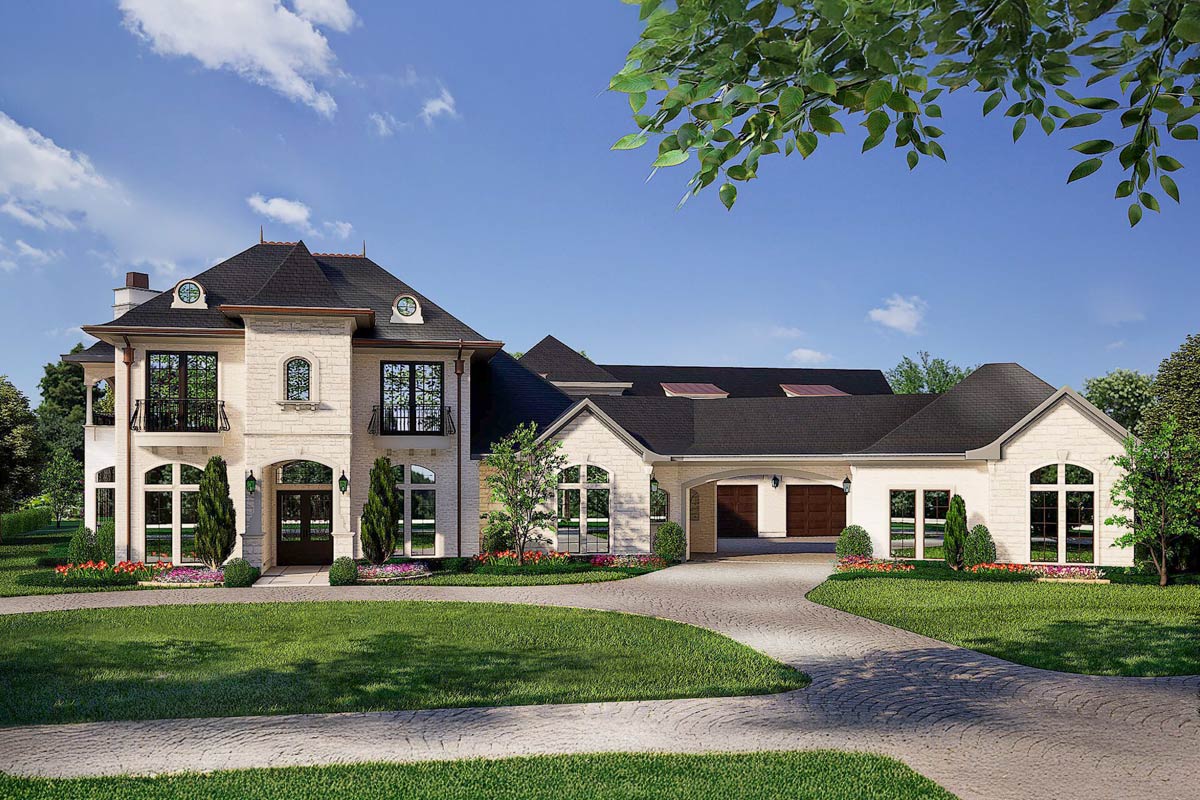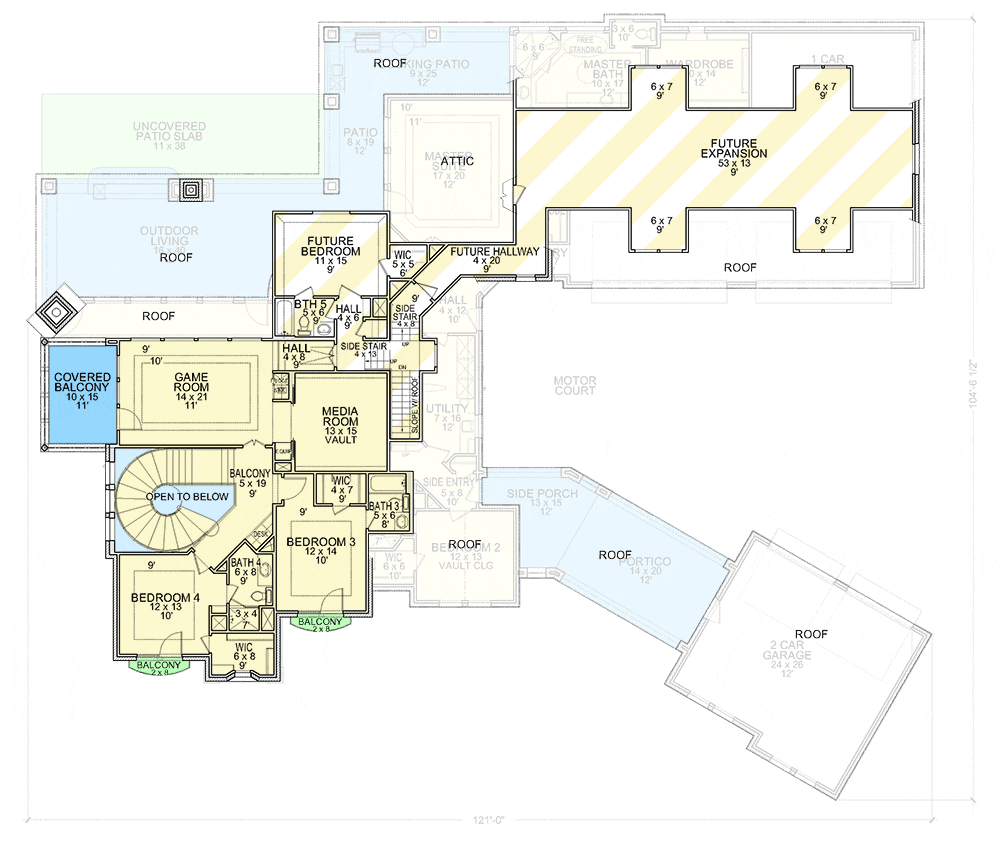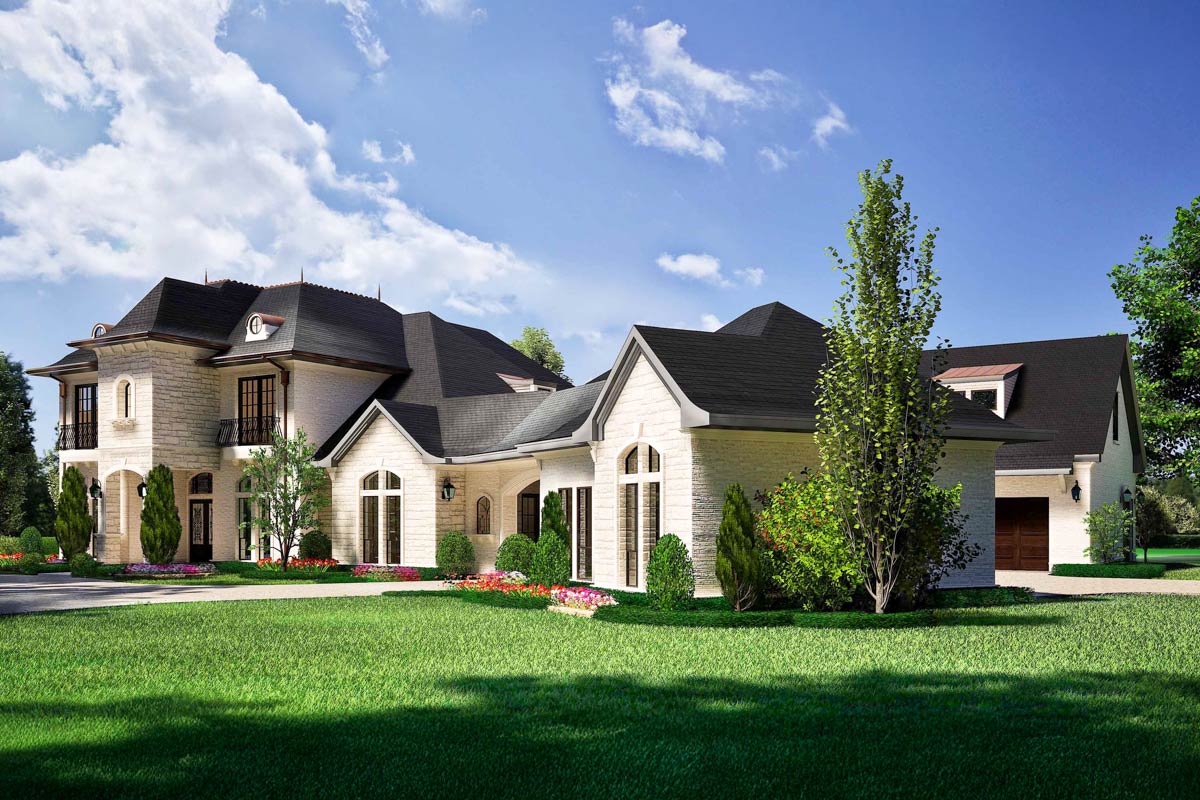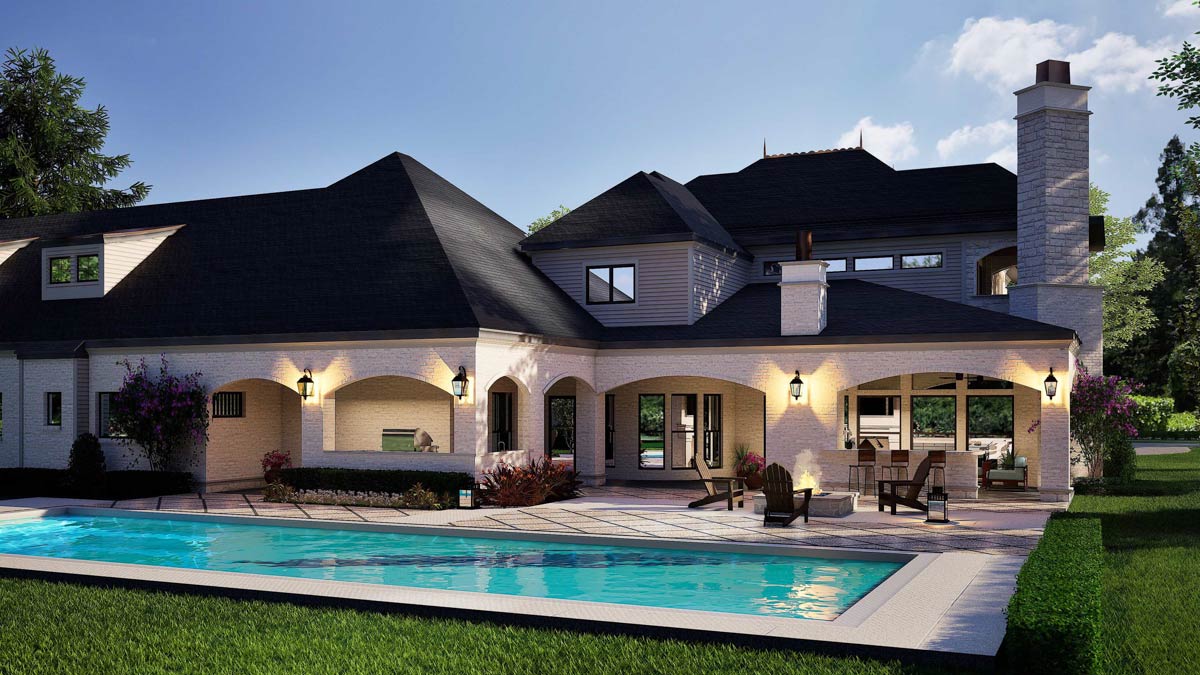Luxury French Country Home Plan with 6-Car Garage – 4805 Sq Ft (Floor Plan)

The floor plan at hand boasts an intricate design that will captivate any car enthusiast with its six garage bays, perfect for a collection of vehicles. Spanning over 4,800 square feet of luxurious space, this French Country home plan artfully combines grandeur and functional elegance.
As you scroll through the layout, you’ll notice the harmonious blend of comfort and style, with each room offering its own unique charm and practical benefits.
Specifications:
- 4,805 Heated S.F.
- 4 Beds
- 4.5 Baths
- 2 Stories
- 6 Cars
The Floor Plans:


Foyer
As you step through the main entrance, you’re greeted by a grand foyer featuring a custom curved staircase. This staircase isn’t just a functional element; it’s a piece of art that sets the tone for the entire home.
The open space here is ideal for making a strong first impression, warmly welcoming anyone who enters.

Study
To your left, a tranquil study awaits, offering a private space perfect for work or quiet reflection.
Its strategic location near the entrance ensures minimal disruption from the household’s daily activities.
I imagine this room with built-in bookshelves and a comfortable leather chair, creating an oasis of productivity and calm.

Dining Room
Adjacent to the foyer, you find the formal dining room.
It’s expansive and elegantly designed, making it ideal for hosting dinner parties or family gatherings. The proximity to the kitchen adds practicality, making serving guests a breeze.
Family Room
Venturing further into the heart of the home, the family room unfolds before you with an inviting atmosphere. Large windows surround this space, flooding it with natural light and offering serene views of the outdoors.

Its connection to the kitchen creates a perfect area for family bonding and casual entertaining. I see cozy couches and perhaps a fireplace adding even more warmth to this room.
Kitchen and Breakfast Nook
The kitchen stands out with its spaciousness and thoughtful layout. A large prep island becomes the centerpiece, surrounded by ample counter space and a walk-in pantry. It’s a dream for anyone who loves to cook and entertain simultaneously.
The adjoining breakfast nook presents a cozy spot for everyday meals, surrounded by light from the nearby windows.
Master Suite
The master suite is truly a retreat. A tray ceiling adds a touch of luxury, and the layout ensures ample privacy.
The spa-like ensuite, with a separate tub and shower, promises relaxation. Dual wardrobes cater to extensive clothes collections, adding functionality.

Outdoor Living
Step outside into the expansive outdoor living area, designed with entertainment in mind.

A built-in grill and fireplace transform this space into an ideal spot for gatherings, while the uncovered patio slab extends the opportunity for year-round enjoyment.
This area seems perfect for summer barbecues or quiet nights by the fire.
Maybe considering weather-resistant furniture could increase the longevity and usability of this space?
Bedroom 2
Conveniently located on the main level, Bedroom 2 provides flexibility—perfect for guests or family members who prefer to avoid stairs. Its proximity to the utility and laundry room ensures convenience. Do you think adding an en-suite bathroom could enhance privacy and comfort for occupants?
Secondary Staircase and Upper Level
The secondary staircase offers access to the upper level, where excitement unfolds with diverse spaces.
Bedrooms 3 and 4
Here you find two additional bedrooms, each with its own walk-in closet and bathroom. These rooms are well-situated for privacy while maintaining easy access to common areas. The inclusion of balconies provides personal outdoor spaces for occupants—ideal for morning coffee or an evening wind-down.
Media Room
A separate media room is a standout feature, perfect for movie nights or gaming sessions. Its isolated location minimizes sound travel, allowing for an immersive experience.
I can imagine large, plush seating enhancing comfort here.
Game Room
Connected to the outer balcony is the game room—a versatile space that could be adapted for many activities, from a pool table to a children’s play area.
The connection to the covered balcony adds outdoor leisure options, blurring the line between indoor and outdoor entertainment.
Future Expansion Area
And finally, if you have dreams of adding more space, the future expansion area above the garage offers endless possibilities.
Whether it becomes additional living quarters or a hobby space, having this option ensures the home can grow with your needs. What would you do with this space?
The potential here is limitless.
Interest in a modified version of this plan? Click the link to below to get it and request modifications.
