Luxury French Country Home Plan with Staircase in Master Suite (Floor Plan)
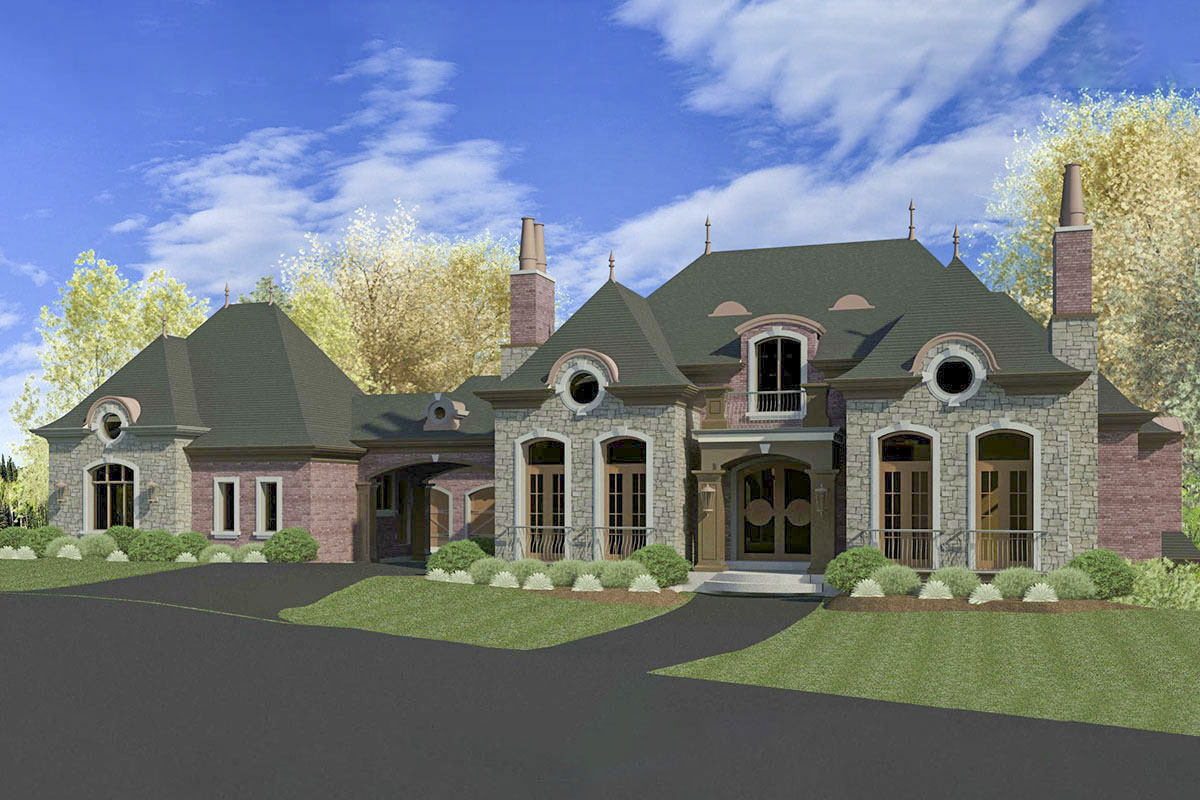
This French Country home is bursting with elegance and charm from the very moment you take a look at its beautifully ornate exterior. I just love the stone, brick, arch accents, and flared eaves greeting you as you step under the porte-cochere into a dreamy motor court encircled by four stylish garage bays.
Sounds exciting, right?
Well, wait until you see the full plan and photos!
Specifications:
- 6,251 Heated S.F.
- 4 Beds
- 3.5 Baths
- 1 Stories
- 4 Cars
The Floor Plans:
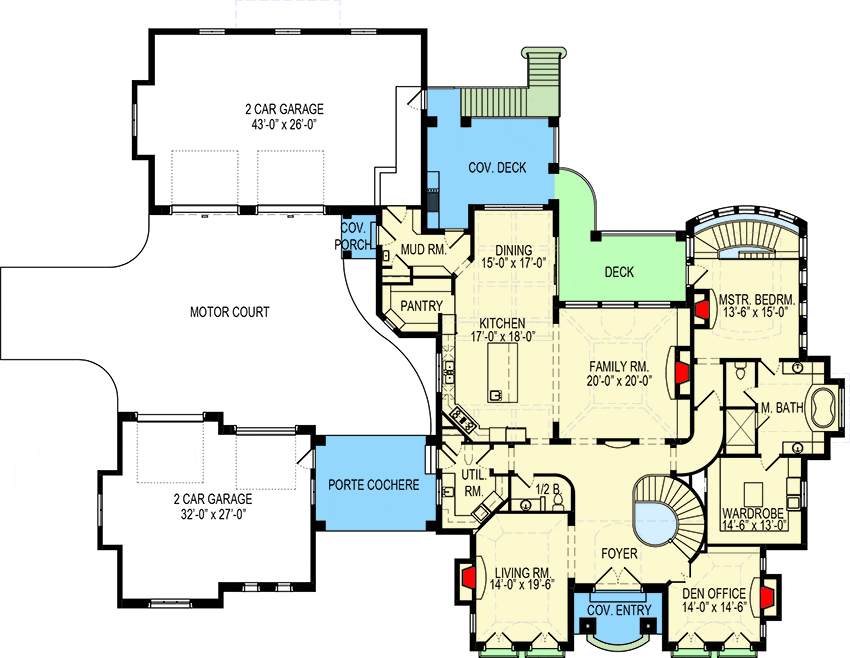
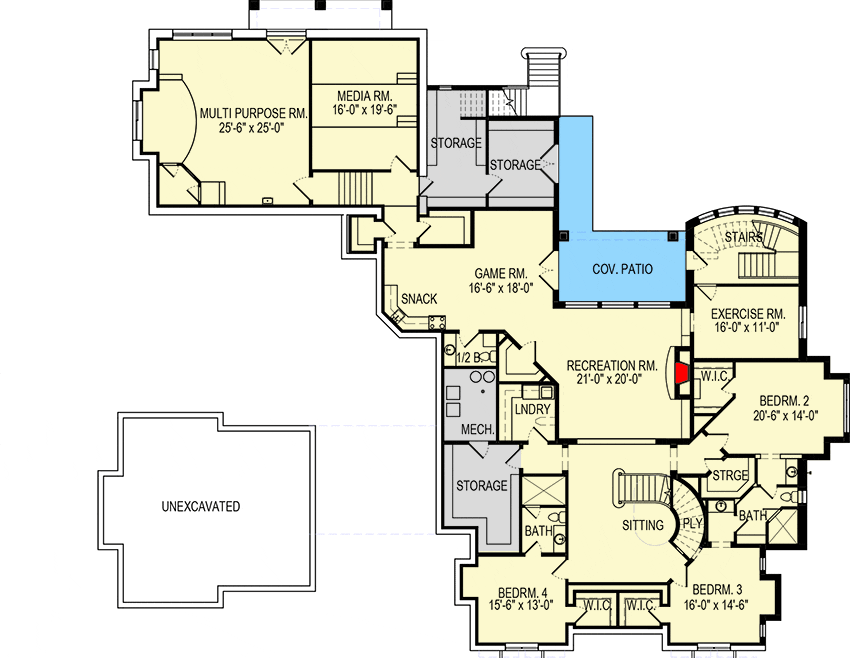
Foyer
As soon as you enter the foyer, you feel welcomed by a grand and inviting space. It kind of feels like a warm hug, doesn’t it?
The foyer sets the stage for the rest of the home and naturally flows into other parts of it. Its delightful blend of openness and privacy makes moving around feel just right.
I love how you immediately get a glimpse of the lovely family room ahead!
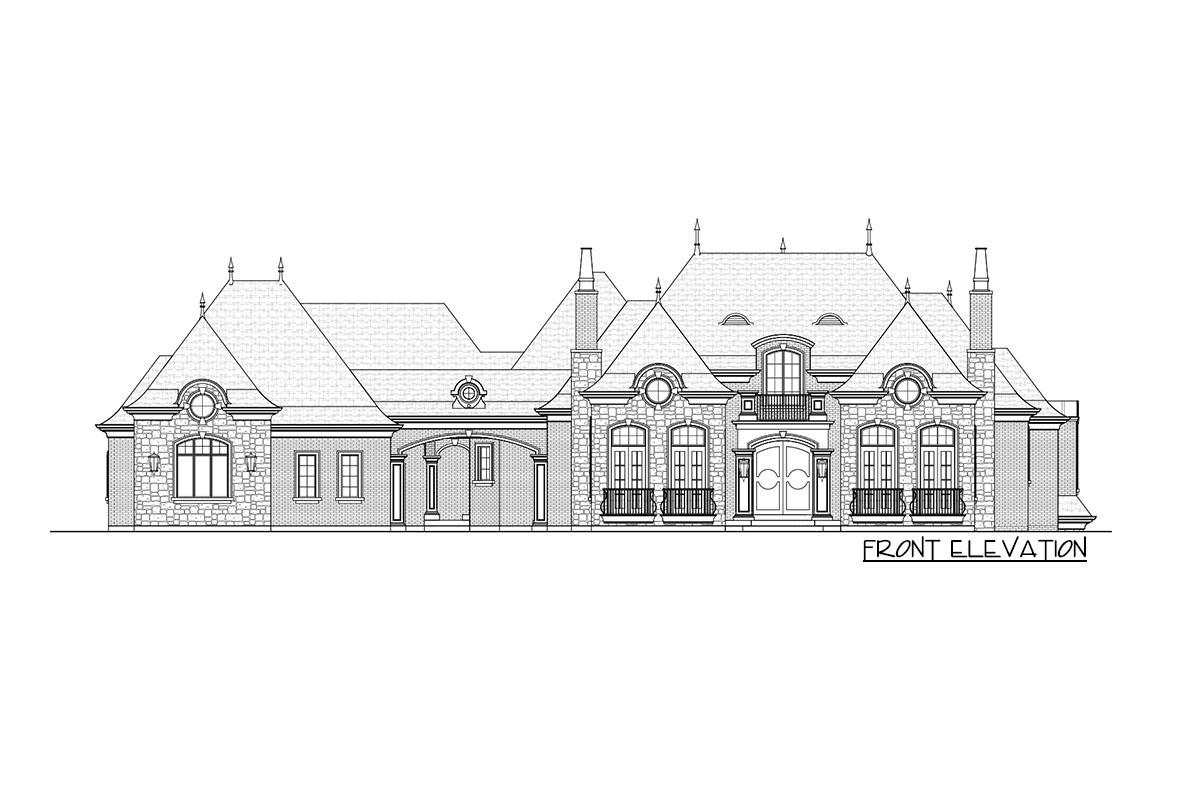
Family Room
As you continue, the family room welcomes you with its cozy fireplace and open space.
I think this makes it a perfect gathering spot for everyone. You can easily imagine spending chilly evenings by the fire.
The room’s size offers adaptability – maybe it can host a book nook or game area. What do you think? Wouldn’t that add to the coziness?
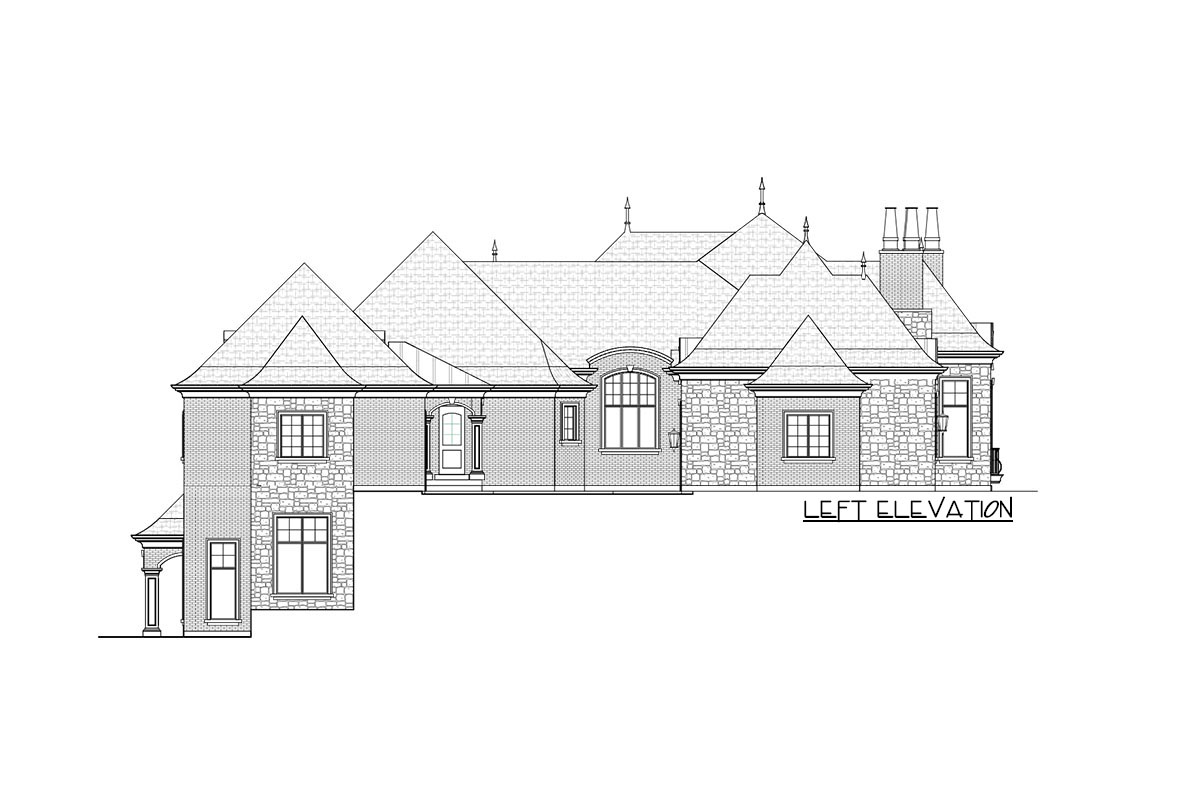
Kitchen and Dining
The kitchen and dining area are just to the left of the family room. The kitchen is spacious enough for serious cooking or casual snack-making. The pantry is a great touch, too!
With the dining area right next to it, you can whip up something tasty and serve without missing a beat. Imagine having dinner parties here; it’s part functional, part fancy.
Plus, the covered deck nearby gives an option for outdoor dining.
Isn’t that nice?
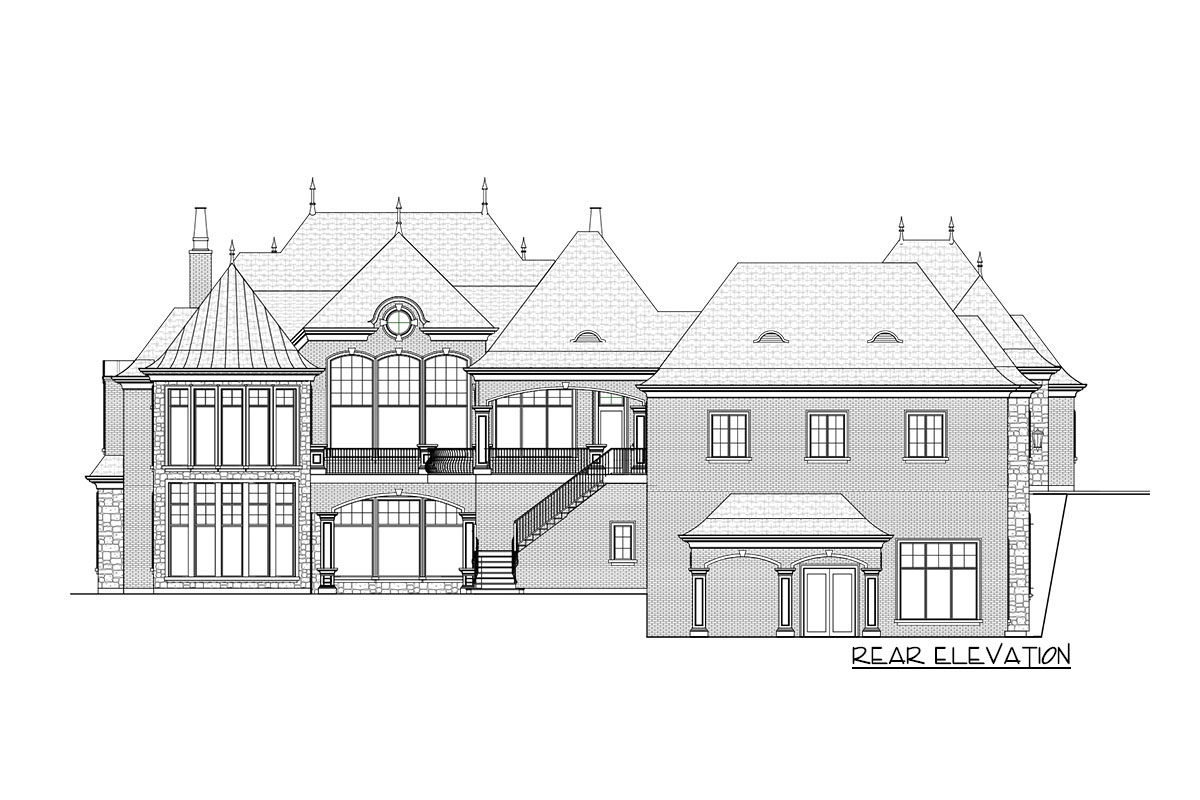
Mudroom
Near the kitchen, the mudroom offers a practical space to drop off coats and boots.
I find it handy to organize personal items as soon as you walk in, especially during rainy days. It’s easy to see how it helps keep everything tidy, which is always a bonus in my book.
Master Bedroom
On the right side, the master bedroom awaits.
It feels like a cozy retreat within the home. You’ll love the elegant staircase leading to the exercise room below – a nifty feature that blends luxury with practicality.
I think it makes exercising more motivated when it’s so accessible! Would you agree?

Master Bath and Wardrobe
Connected to the master bedroom is an expansive master bath and walk-in wardrobe, both offering ample space and luxurious vibes. I imagine pampering yourself in such a soothing space must feel amazing. It might be fun to figure out how to arrange your wardrobe here.
What would be your preference?
Den/Office
Near the foyer and master suite is the den/office. It’s a flexible space that can suit various needs, like a home office, library, or hobby room.
Have you thought about what you’d use this room for? Having such adaptability right here is pretty handy!
Living Room
Just adjacent is the living room, offering another cozy spot with its own fireplace. I think having multiple gathering areas makes this home fantastic for hosting events or simply enjoying quiet moments.
Do you feel there are other ways this space could be used?
Lower Level
Heading downstairs, the lower level is quite the entertaining hub!
It’s teeming with fun and function from a rec room with a fireplace to game and snack areas. If you enjoy hosting game nights, this area nicely accommodates that excitement.
You even have a media room for movie buffs. That’s certainly versatile, wouldn’t you say?
Exercise Room
Nestled downstairs, the exercise room can be accessed via the master suite’s staircase or from within the lower level.
It’s so neat how this space is connected to the master bedroom! I think it’s convenient for quick workouts or yoga sessions whenever you wish.
Bedrooms
Here, you’ll find three more bedroom suites designed to offer comfort and privacy for family or guests, each with ample space and storage.
I find it ideal to have these rooms on this level, allowing the whole family to stay connected yet have their own privacy.
Multi-Purpose Room
The multi-purpose room opens up more opportunities for creativity.
Workshop? Craft space?
Studio? Lounge?
The possibilities seem endless here.
Storage Spaces
Multiple storage areas are scattered throughout the house, which is thoughtful for keeping things organized and clutter-free.
I think having plenty of room to store your items enhances comfort all around.
Interested in a modified version of this plan? Click the link to below to get it and request modifications.
