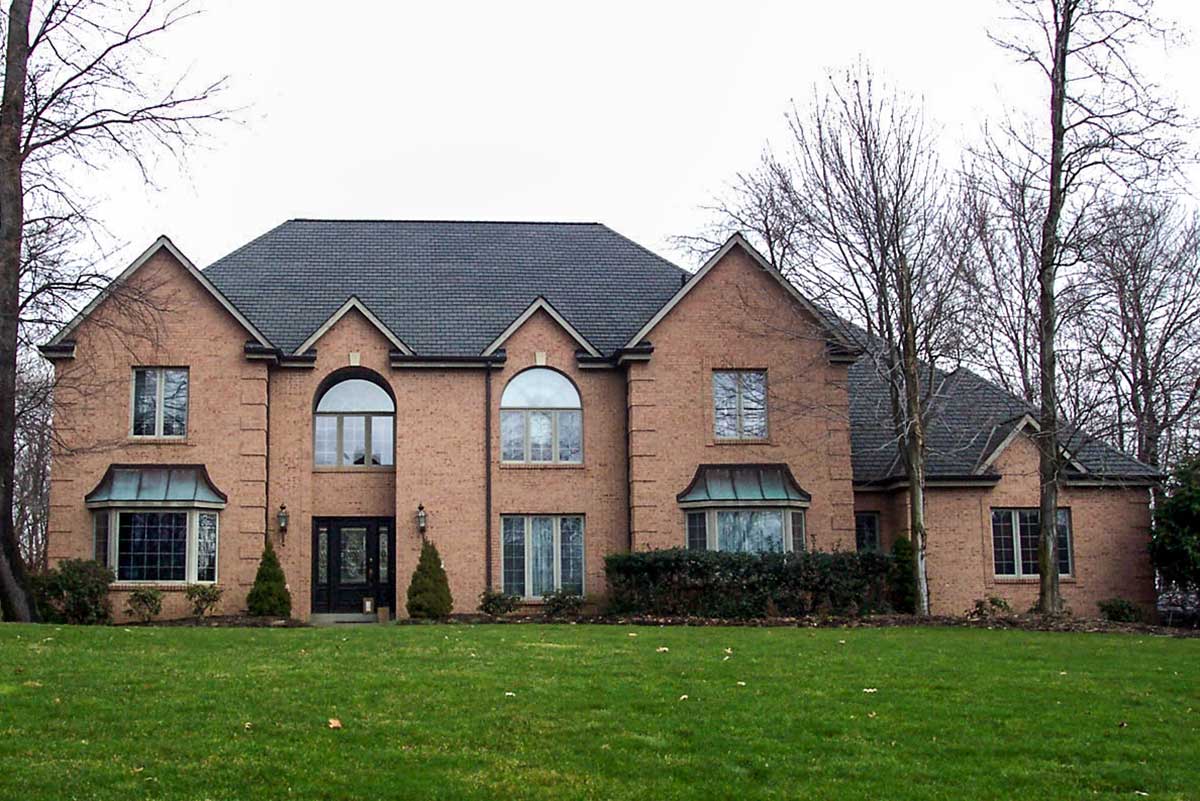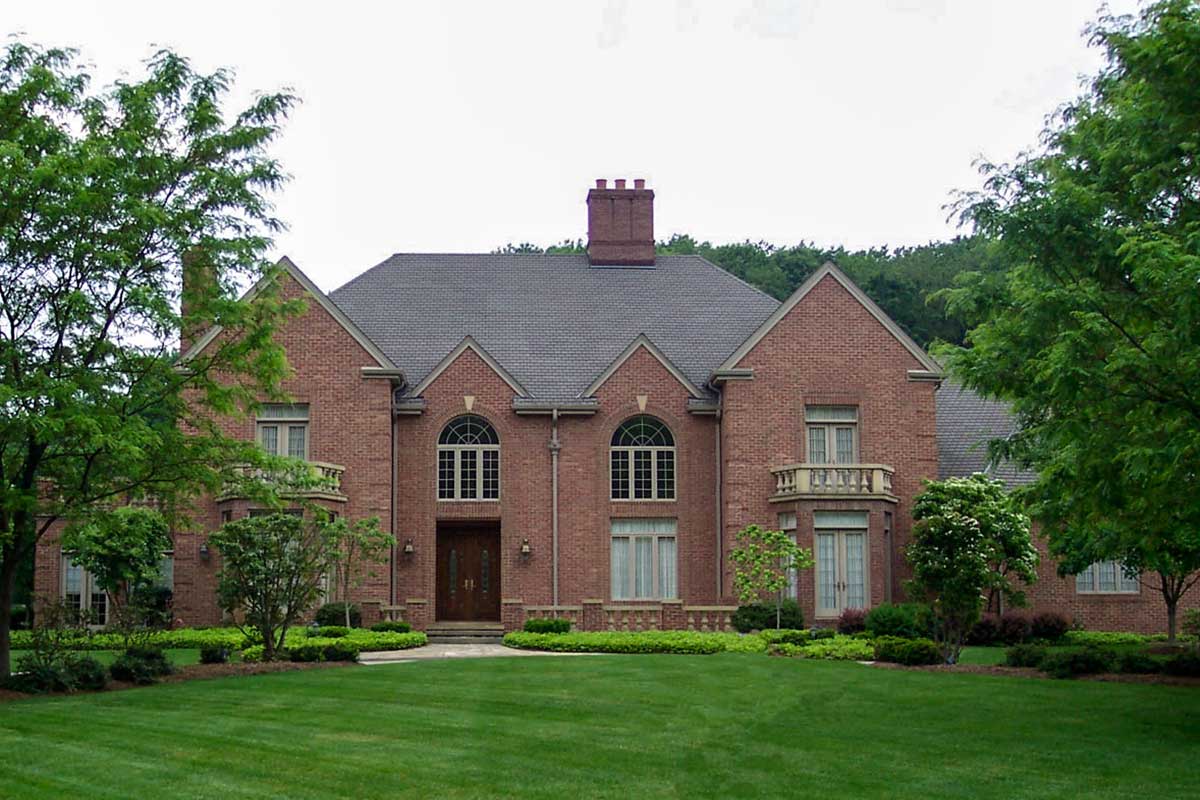Luxury Living in Traditional House Plan (Floor Plan)

Imagine stepping into a home that feels both grand and welcoming with expansive spaces that cater to every family member’s needs. This Traditional house is all about luxury and comfort and it easily adapts to different lifestyles.
From lofty two-story ceilings to vast rooms perfect for gatherings it’s designed to impress and accommodate.
Let’s take a stroll through this marvelous floor plan and explore what makes each space special, as well as how it could fit into your life.
Specifications:
- 7,525 Heated S.F.
- 5 Beds
- 6.5+ Baths
- 2 Stories
- 4 Cars
The Floor Plans:


Foyer
As you enter the foyer, you’re greeted by soaring two-story ceilings. This space sets the stage for the rest of the house with its sense of openness and grandeur. It’s more than just an entryway; it’s the first impression of a home that welcomes you warmly.
I think you could even add a small seating area here or some decorative plants to make the space feel even more inviting.

Living Room
To your right is the living room, spacious and bright with its own two-story high ceiling. It’s a versatile space ideal for quiet evenings or lively gatherings with family and friends. Y
ou could organize your furniture in so many ways here.
Maybe imagine a cozy corner with big comfortable chairs for reading or your favorite board games. Which layout would you prefer?

Dining Room
Next to the living room is the formal dining room. Picture yourself hosting holiday dinners at a generous table big enough to accommodate everyone.
It’s not just big; it’s ready for special occasions. Do you enjoy entertaining a lot?
If so, this room could be an entertainer’s dream.
Maybe even add a small buffet or a lovely china cabinet to store your fancy dinnerware.
Kitchen and Breakfast Area
Moving on, we find the kitchen and breakfast area.
This space combines practicality with comfort. The kitchen has plenty of room for meal prep and includes a bar, perfect for quick breakfasts or snacks.
The adjacent breakfast area bathes in natural light, making it an ideal spot for starting your day.

Family Room
The family room is just off the kitchen. Wow, look at that—it has two-story ceilings too!
This room is huge and ready to host movie nights or just relaxing evenings.
The open concept connects it to the kitchen making it great for family hangouts. How about adding some comfy couches or a nice rug to make it snug?
Study
On the main floor, there’s also a study with a wet bar and direct access to the conservatory.
Now here’s a place that offers flexibility. Whether you need a home office a place for hobbies or a library the study adapts easily.

Plus a wet bar! Sounds like a great spot for adult relaxation time or maybe even a cozy tea corner.
Conservatory
Through the study, you step into the conservatory.
Imagine a light-filled space perfect for indoor plants or enjoying a morning coffee. It’s one of those rooms that bring the outside in, don’t you think? If you love nature this space might become a cherished escape for you.
Guest Suite
There’s also a generously sized guest suite on the first floor ideal for in-law accommodations or visitors. With its own attached bathroom, it ensures comfort and privacy for guests.
It’s so thoughtful to have such a well-appointed area for guests or perhaps you have older children or relatives living with you—doesn’t this sound perfect for them?
Bedroom 5
Near the four-car garage is Bedroom 5 complete with a walk-in closet and bathroom. This could be handy if you need a separate space for a teen or even as a private retreat for an independent guest.
Upstairs Balcony Overlook
Heading upstairs let’s stop and admire the balcony overlook. With open railings you can enjoy views of both the family room and foyer below.
It gives a majestic feeling and connects the floors visually. It’s like standing on a bridge between elegance and everyday convenience.
Master Suite
Oh the master suite! This is where luxury really shines.
Complete with a private balcony his and her bathrooms and walk-in closets it offers a personal retreat from the world.
The balcony adds a serene outdoor space where you can unwind and enjoy some fresh air.
Do you love the idea of having a private morning coffee outside? If you do then this setup is just perfect for that in my opinion!
Additional Bedrooms and Laundry
Upstairs also includes Bedrooms 3 and 4 each with its own bathroom.
It’s great because every room ensures privacy and space for everyone in the family.
Don’t forget the enormous laundry room.
Wow! With this much space, you could set up a crafting or sewing area too.
Interested in a modified version of this plan? Click the link to below to get it and request modifications.
