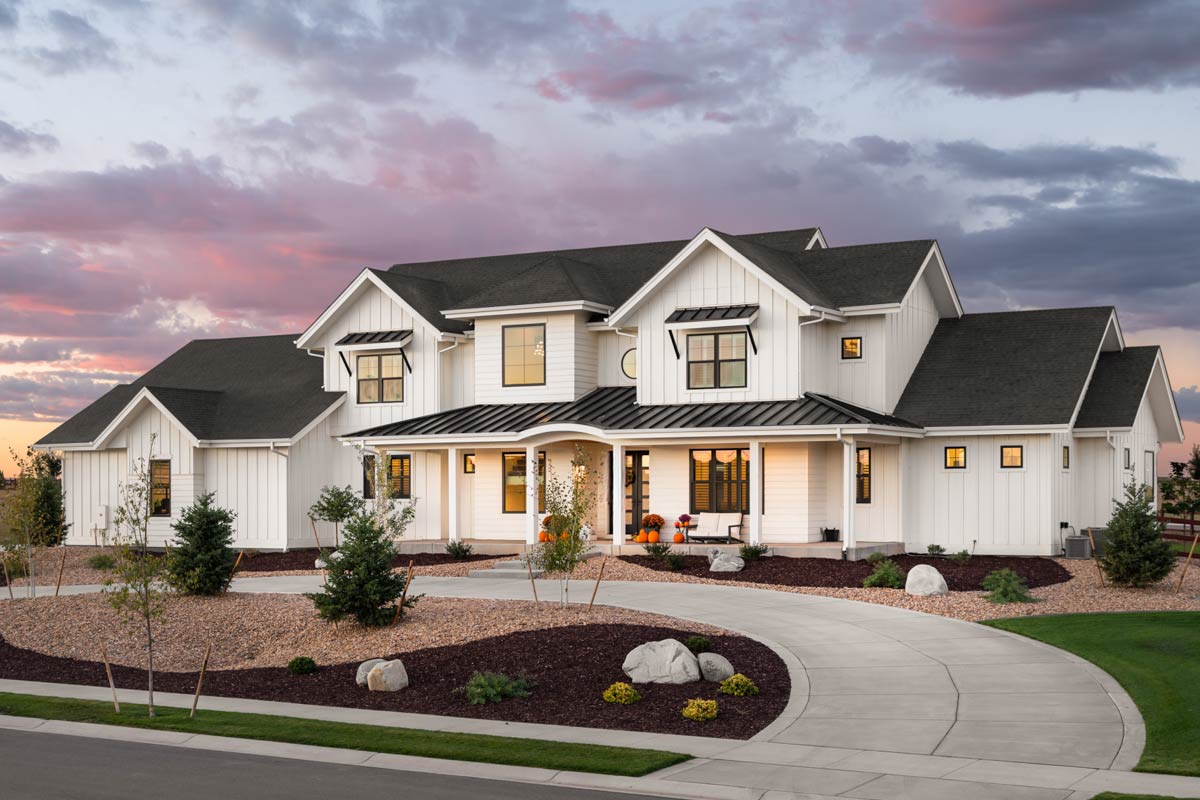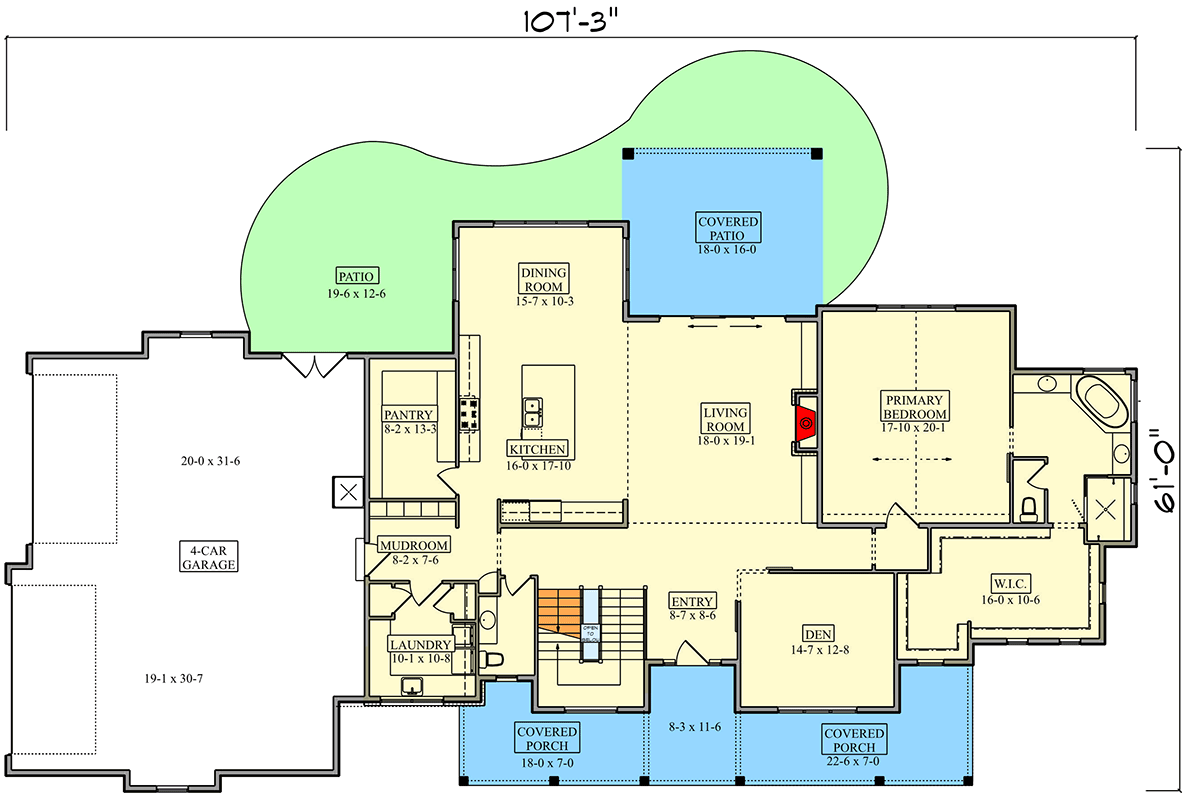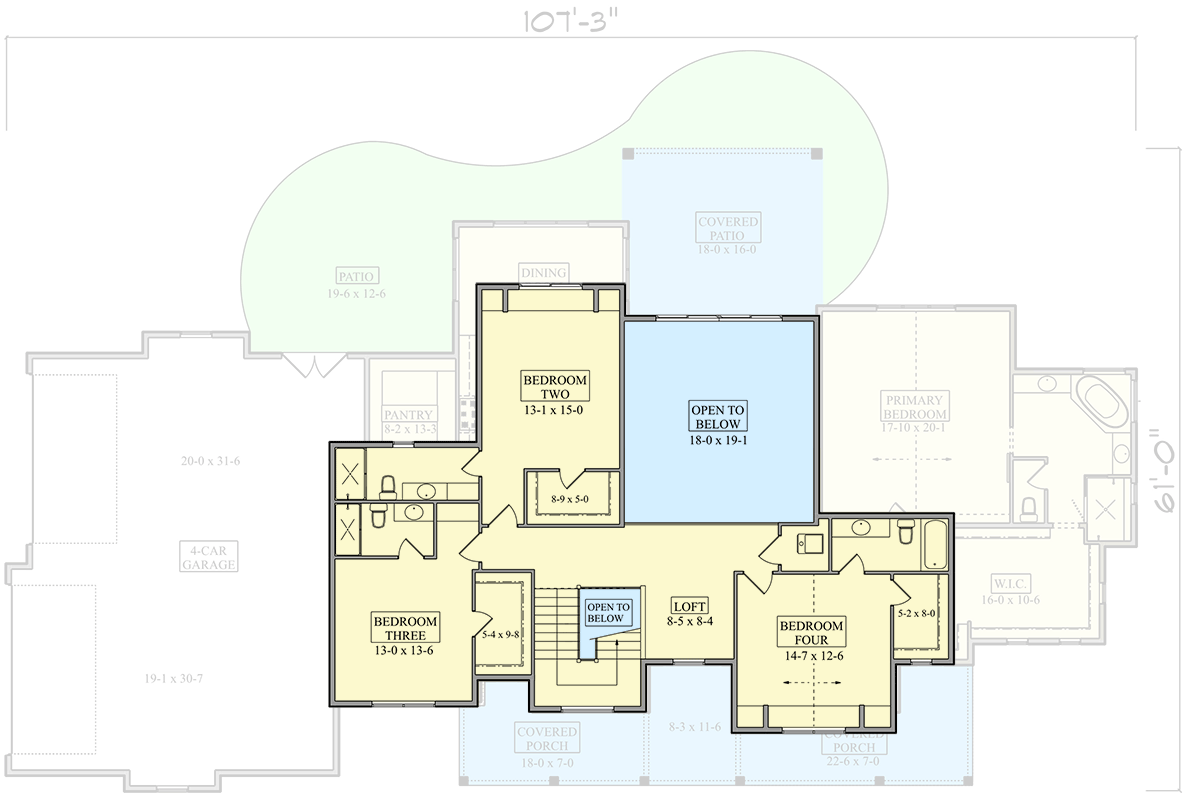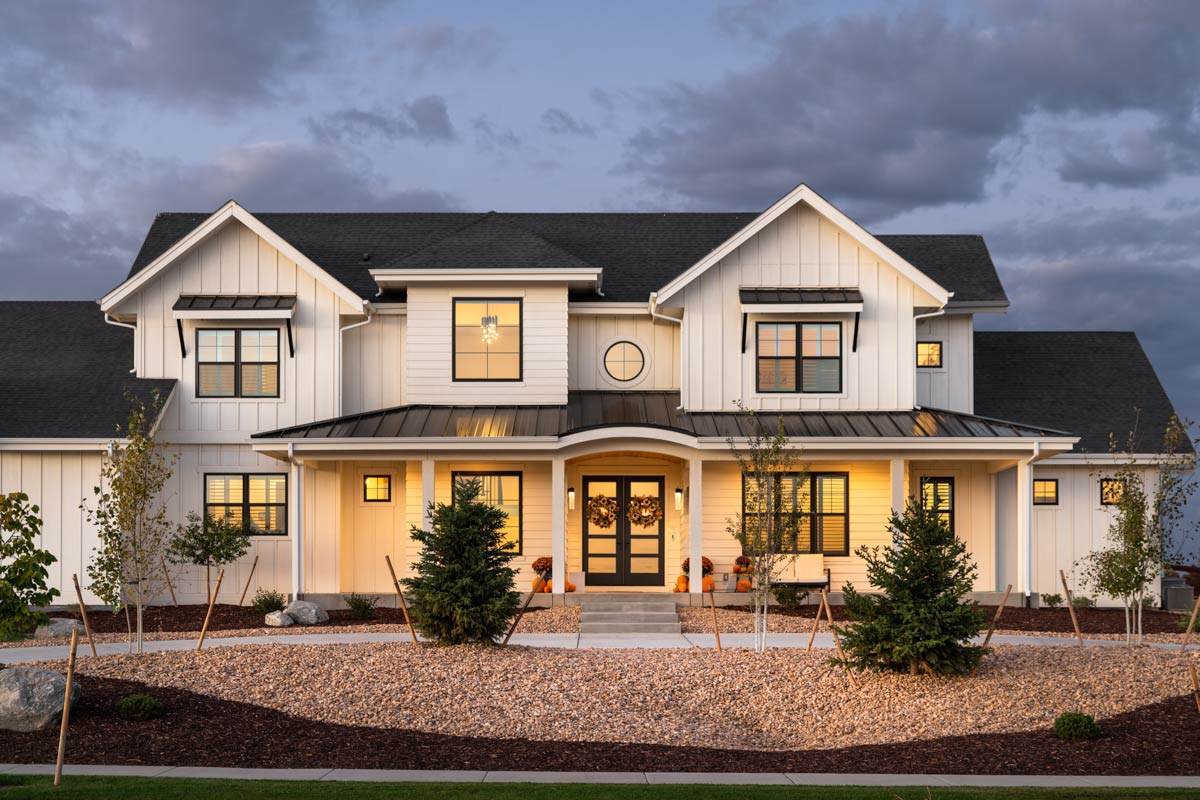Luxury Modern Farmhouse House Plan: First-Floor Master, 4-Car Garage, Two-Story Great Room (Floor Plan)

There’s something magnetic about a modern farmhouse that blends the nostalgic comfort of country living with crisp, streamlined finishes.
This home takes that familiar charm and extends it across three carefully planned levels, offering nearly 4,000 square feet of living space.
With inviting porches, five bedrooms, and a mix of intimate and open spaces, this layout feels ready for just about anything daily life throws your way.
Let’s start at the front and walk through each area together, picturing how these spaces might work for you.
Specifications:
- 3,908 Heated S.F.
- 4 Beds
- 4.5 Baths
- 2 Stories
- 4 Cars
The Floor Plans:



Covered Porch
The wide front porch runs along the front of the house, framed by simple columns and fresh white siding.
I can easily see this as a spot for a swing or a couple of rocking chairs, maybe even a stack of pumpkins in the fall.
This porch serves as more than an entry; it’s a real outdoor room perfect for neighborly chats or a quiet morning coffee.
The black metal accents and tidy landscaping shown in the exterior image promise lasting style and easy upkeep.

Entry
Stepping through the front doors, you’re welcomed by an entry space that feels open yet distinct.
Sunlight pours in from many angles, thanks to the symmetry of the home’s façade and well-placed windows.
This spot is practical for dropping your keys and taking a breath, creating a clear boundary between the busy world outside and the comfort inside.

Den
Off to one side of the entry, the den sits in a spot that provides just the right amount of privacy.
This location is perfect if you need a home office or a quiet place to read.
With its position at the front of the house, you get natural light and a view of the porch, yet you’re still separated from the main living areas.
I think the versatility of this room is a real asset, no matter if you’re working from home or just want a peaceful retreat.

Living Room
As you move past the entry, the living room opens up as a spacious central gathering space.
It stretches nearly 20 feet wide, anchored by a fireplace that’s perfect for chilly evenings.
The open connection to the dining and kitchen spaces brings everyone together while still feeling cozy.
A wall of windows at the back gives this room wonderful light and easy access to the covered patio, making it ideal for both movie nights and larger get-togethers.

Kitchen
The kitchen sits at the heart of the home, and its layout is all about connection and practicality.
You’ll spot a large island ready for baking, meal prep, or homework sessions. There’s seating along one side, so you can chat with family while cooking.
The walk-in pantry offers plenty of space for big grocery hauls, keeping everything organized and out of sight.
I appreciate how the kitchen flows directly into the dining space, making hosting and daily routines feel smooth.

Pantry
Right next to the kitchen, the pantry is more than just a shallow closet—it’s a full room stretching over 13 feet with ample shelving.
If you love to cook or buy in bulk, this extra storage truly changes the game.
It also acts as a handy buffer between the kitchen and garage, making unloading groceries much easier.

Dining Room
The dining room connects directly to the kitchen and is set up to handle anything from family meals to big holiday gatherings.
Its location means you get backyard views, and with direct access to the covered patio, you can easily take meals outside when the weather’s nice.
The open connection to the living area keeps things inclusive, yet the dining space still feels defined.

Covered Patio
Step outside from the dining or living rooms and you’ll find the covered patio stretching across the back of the house.
This is a generous outdoor room, shaded and protected for year-round use. You can grill, relax with a book, or simply enjoy a break from the sun.
The space is comfortable and easy to reach from the main living areas. I can imagine string lights overhead and plenty of room for a big table or cozy chairs.

Patio
Beyond the covered section, the patio extends further into the backyard, giving you space for even bigger summer gatherings or maybe a fire pit.
The curved edge, as seen in the images, softens the lines and ties the outdoor area into the landscaping.
This space offers flexibility—perhaps a play area for kids or a peaceful spot for a garden retreat.

Primary Bedroom
The primary suite sits in its own wing on the main floor, offering a sense of privacy and quiet.
It’s spacious without being overwhelming, and the placement at the back of the house lets in soft morning light.
There’s even room for a sitting area, making it feel like a true retreat. I think the separation from the main living zones will appeal to anyone who craves some peace at the end of the day.

Primary Bath
Connected to the primary bedroom, the primary bath feels like your own private spa. You’ll find a large soaking tub, a separate shower, and a double vanity.
The layout gives you both space and privacy, making daily routines more relaxing. The bath also connects right to the walk-in closet, which is super convenient for busy mornings.

Walk-In Closet (W.I.C.)
The walk-in closet attached to the primary suite is a full 16 feet long, so storage won’t be an issue.
Built-in shelving keeps everything visible and tidy. With the closet right off the bath, getting ready in the morning is a breeze.
There’s enough space for both wardrobes to stay organized.

Mudroom
Heading back toward the garage, the mudroom serves as a perfect transition space between the outdoors and your main living areas.
There’s plenty of room for shoes, backpacks, and jackets, keeping clutter out of the house.
Hooks, benches, and cubbies help everyone stay organized—a feature I always find helpful, especially for busy families.

Laundry
Just off the mudroom, the laundry room is both practical and roomy. There’s space for folding and sorting laundry, plus a utility sink for muddy shoes or pet clean-up.
Having it near the garage and mudroom keeps messes contained, and the window brings in natural light to make chores feel a bit easier.

4-Car Garage
The garage is truly huge, with space for four cars and extra depth for storage or even a workshop.
The direct connection to the mudroom means you can bring in groceries and gear without worrying about the weather.
I can see this space working well for hobbyists, car lovers, or anyone who wants to skip scraping frost off the windshield in winter.

Stairs and Transition to Upstairs
After exploring the main level, let’s head upstairs. The staircase sits at the center of the house, offering a view up to the loft and down to the living area below.
This setup keeps the whole house feeling connected.

Loft
At the top of the stairs, the loft serves as a hub for the upstairs bedrooms.
It’s open and flexible, making it a great hangout spot, homework area, or even a play space.
The overlook to the living room below keeps things bright and open, while still giving the bedrooms some separation.

Bedroom Two
Bedroom two is located at the back of the upper floor, providing privacy and nice views.
The size makes it a good fit for a guest room or a teen’s space, and the walk-in closet adds useful storage.
With a bathroom just outside the door, guests or family members have everything they need nearby.

Bedroom Three
Crossing the loft, you’ll find bedroom three toward the front of the house. It’s bright and well-sized, with easy access to a shared bath.
I like that each upstairs bedroom has enough space between them to help keep things quiet, but they all connect back to the loft so everyone still feels close.

Bedroom Four
Bedroom four is similar in size and layout to bedroom three, offering flexibility for families with several kids or for setting up another office or hobby area. This room also enjoys easy access to a nearby bathroom and the open feel of being upstairs.

Bathrooms Upstairs
There are two bathrooms on the upper floor. One is a full bath near bedrooms two and three, and the other is next to bedroom four.
Both bathrooms have layouts that make good use of the space, giving everyone enough room during busy mornings.
The shared arrangement is great for siblings or guests and keeps routines running smoothly.

Open to Below
One of the standout features upstairs is the open-to-below area that frames the living room beneath.
This architectural detail adds a sense of drama and warmth to the home. It also helps natural light move easily between both levels, giving the whole place a grand, connected feel.

Stairs to Lower Level
Now, let’s head down to the lower level. The stairway brings you into a whole new area of the house, adding a lot more space you can use in different ways.

Rec Room
The basement features a massive rec room that stretches over 44 feet long. This is the kind of space you can truly customize, maybe as a home theater, gym, game room, or a mix of everything.
There’s a bar area with plumbing for entertaining, and enough room for large gatherings or daily family fun.

Bedroom Five
Just off the rec room, bedroom five sits in a private, quiet area. It’s perfect for guests, an older child, or even as a tucked-away office.
There’s a full bath right outside, so the lower level works well for visiting family or long-term stays.

Bath (Lower Level)
A full bath on the lower level means this space is completely functional, whether you’re hosting overnight guests or just hanging out downstairs. With the bath close to both the rec room and bedroom five, you won’t need to run upstairs for anything.

Unfinished Storage
What really catches my eye in the basement is the sheer amount of unfinished storage.
There are several rooms here, totaling hundreds of square feet—perfect for holiday decorations, sports gear, or anything you want kept out of sight but easy to get to.
I think this kind of storage is a big plus for anyone tired of cluttered closets on the main floors.
This modern farmhouse makes the most of every inch, offering comfort and flexibility throughout. Each room feels ready for both everyday routines and special moments, and the multi-level design keeps everyone connected while still giving you plenty of privacy.
I can see this home working just as well for big gatherings as for quiet nights in, with a space for every part of your life.

Interested in a modified version of this plan? Click the link to below to get it from the architects and request modifications.
