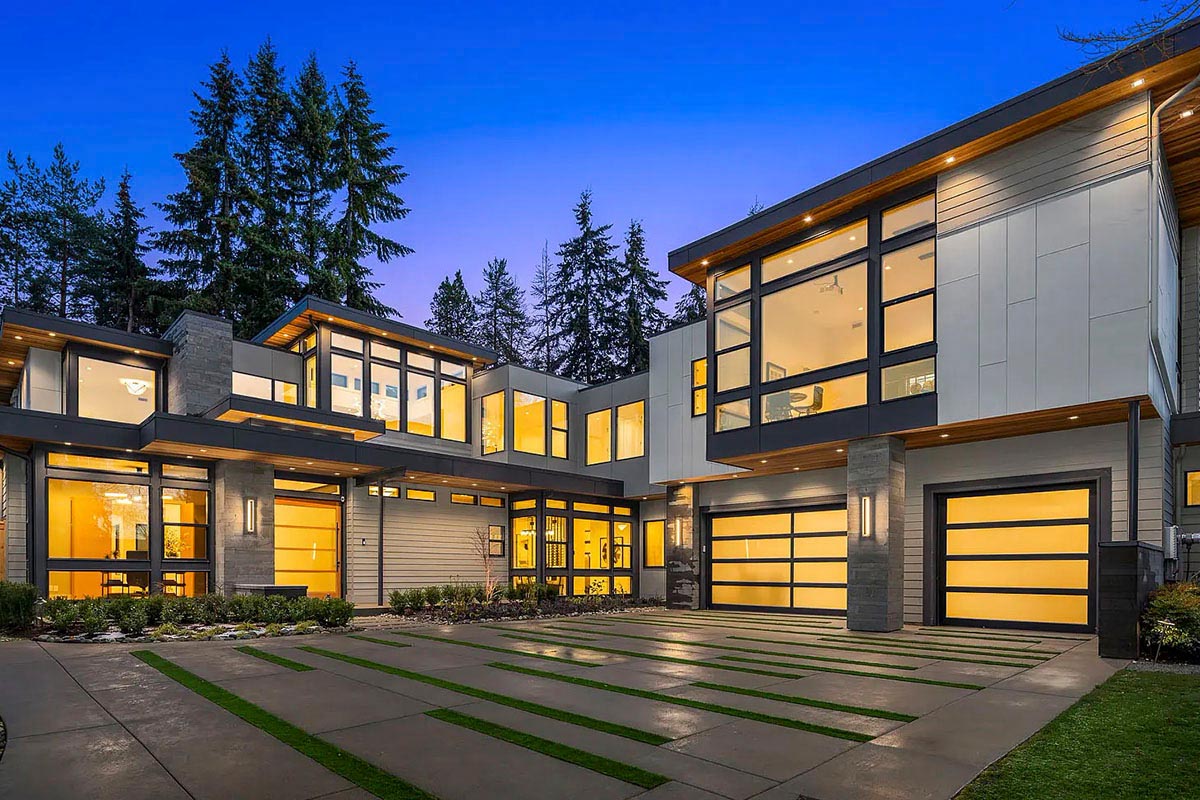
This house is nothing short of a dream, with over 6,400 square feet of space spread across its beautifully organized rooms. It seamlessly combines elegance with practicality, providing ample areas for both social gatherings and personal retreat.
Let’s take a tour.
Specifications:
- 6,437 Heated S.F.
- 5 Beds
- 5.5+ Baths
- 2 Stories
- 3 Cars
The Floor Plans:

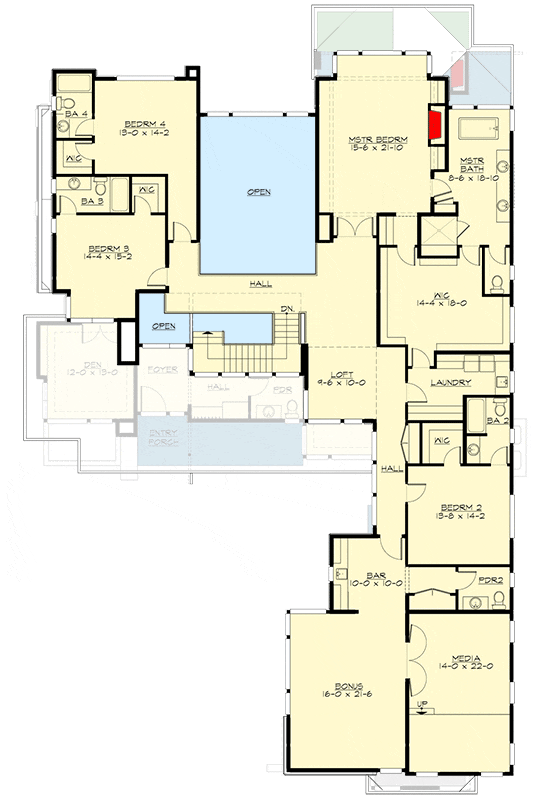
Entry Porch
As you step into the Entry Porch, you’re welcomed by a grand sense of arrival. This space sets the tone for the rest of the home, inviting family members and guests warmly.
From here, you are guided directly into the foyer.
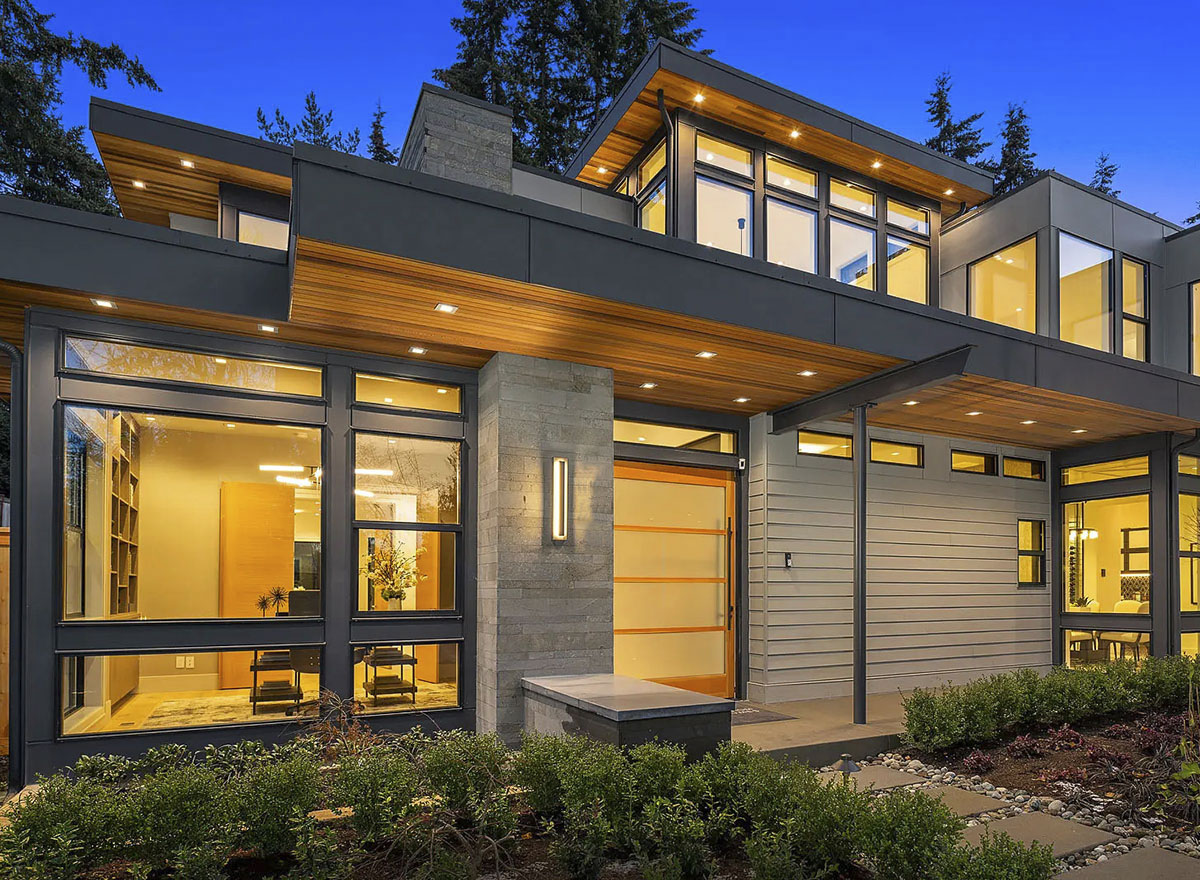
Foyer
The spacious Foyer is ideal for showcasing art or family portraits. This area connects to other vital parts of the home, acting as a central hub.
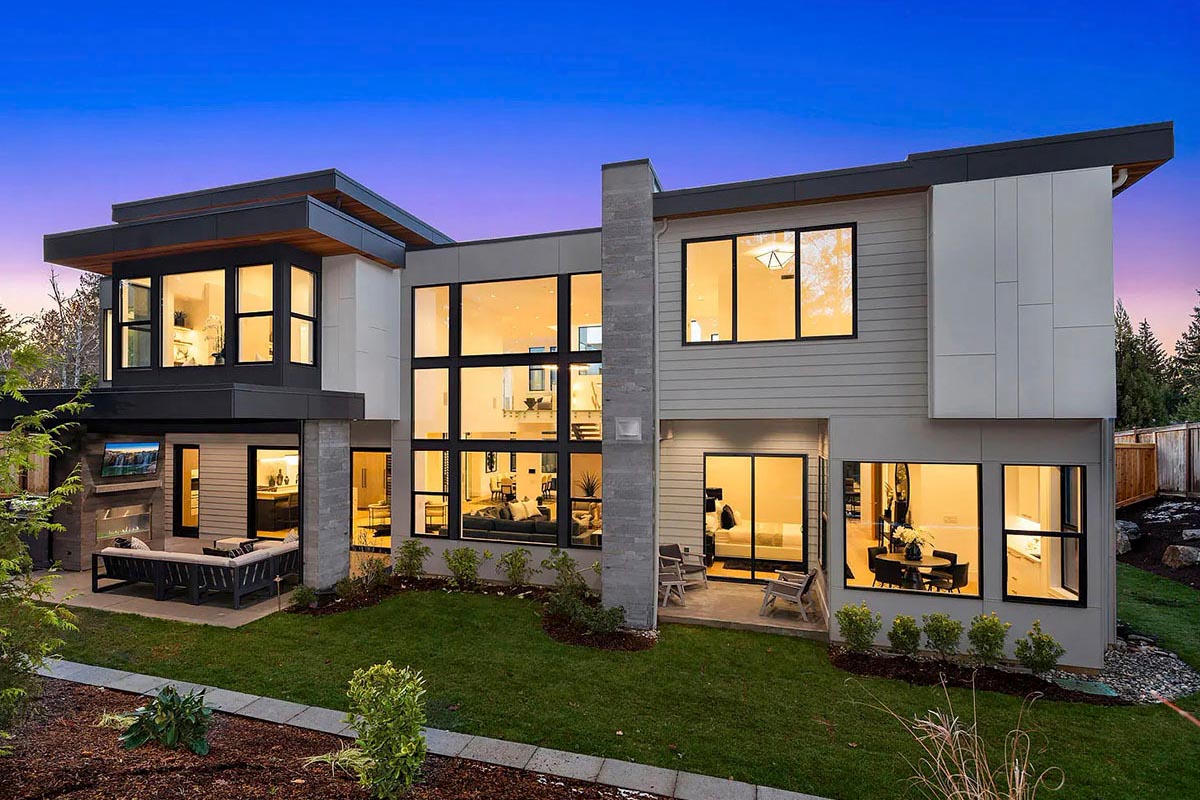
Den
To the left, you’ll find the Den.
This room is cozy and secluded, perfect for work or relaxation.
I imagine this would be an excellent spot for a home office or a quiet reading room.
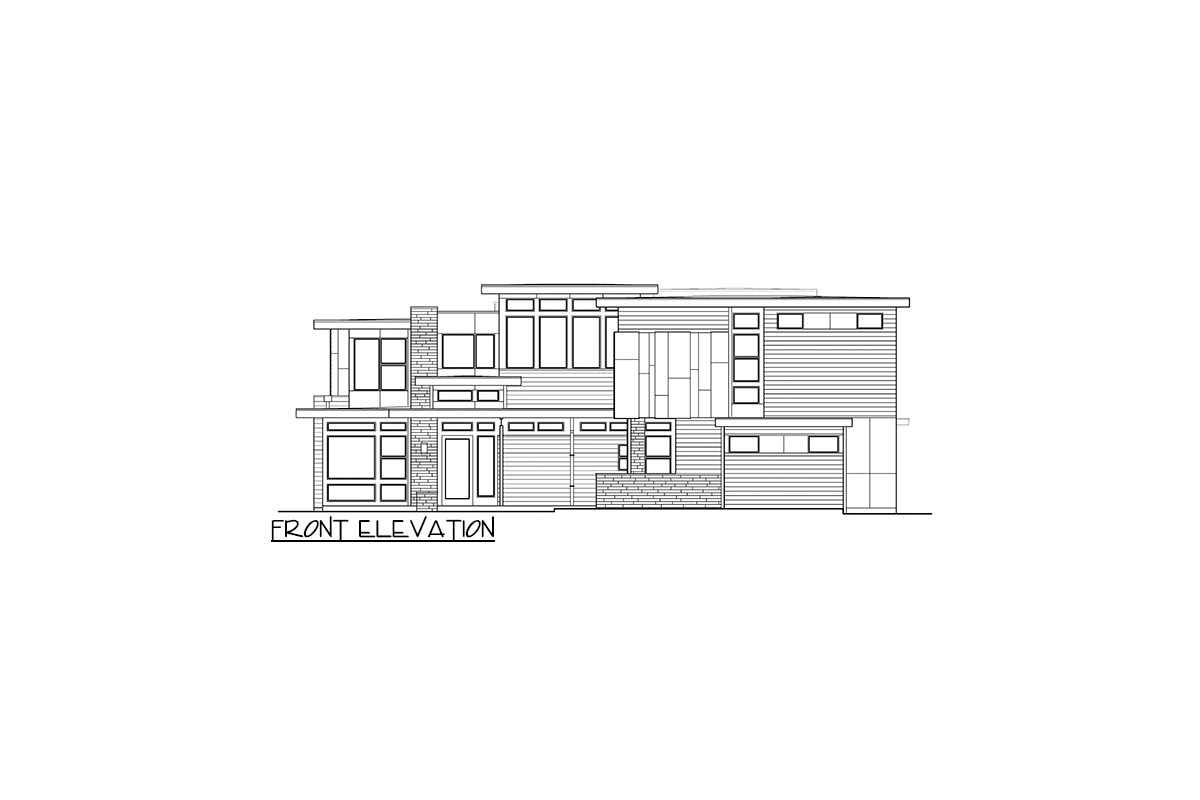
Great Room
Moving further, the Great Room opens up and is breathtakingly expansive.
It connects effortlessly to the outdoors via the patio, ideal for hosting large gatherings or a cozy family movie night.
The open floor plan allows this space to flow directly into the adjacent kitchen and nook.
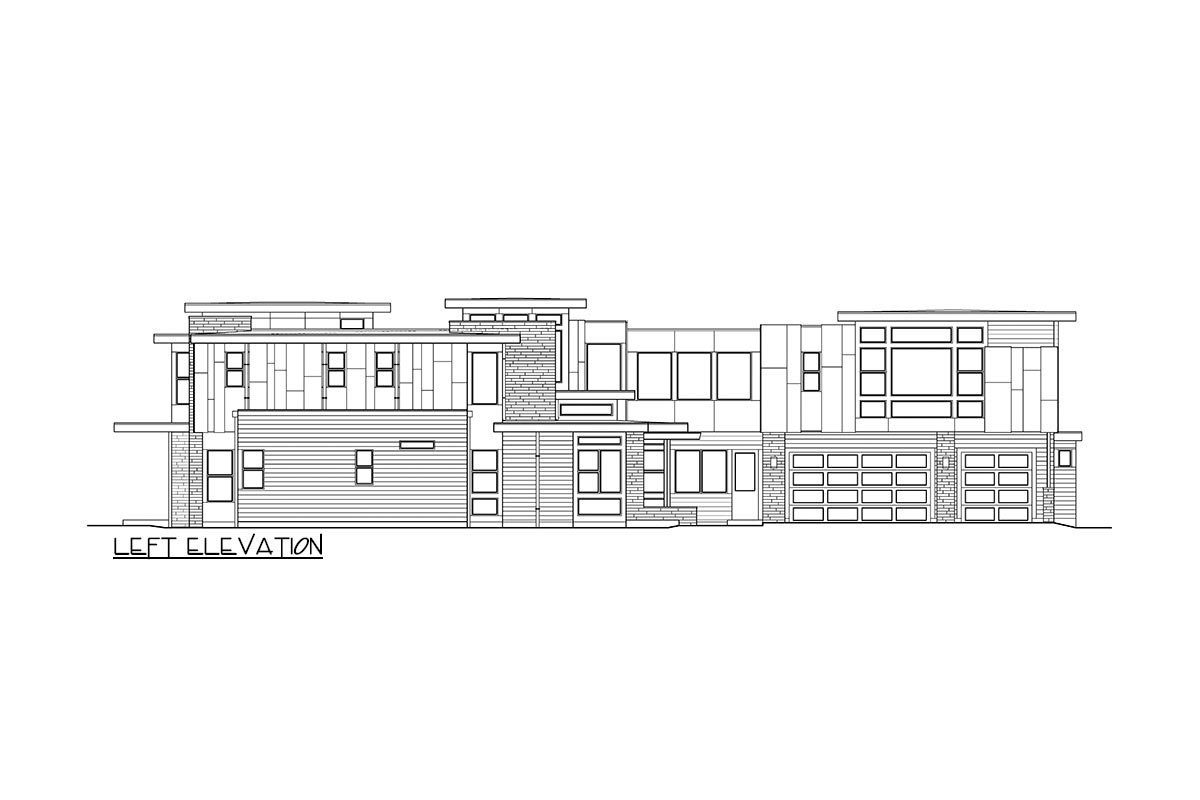
Kitchen and Nook
The Kitchen is a culinary enthusiast’s dream with modern appliances, an oversized island, and plenty of counter space. It’s practical for everyday meals and impressive when entertaining guests.
Adjacent to it, the Nook offers a more casual dining experience with a clear view of the patio, perfect for morning coffee or casual lunches.
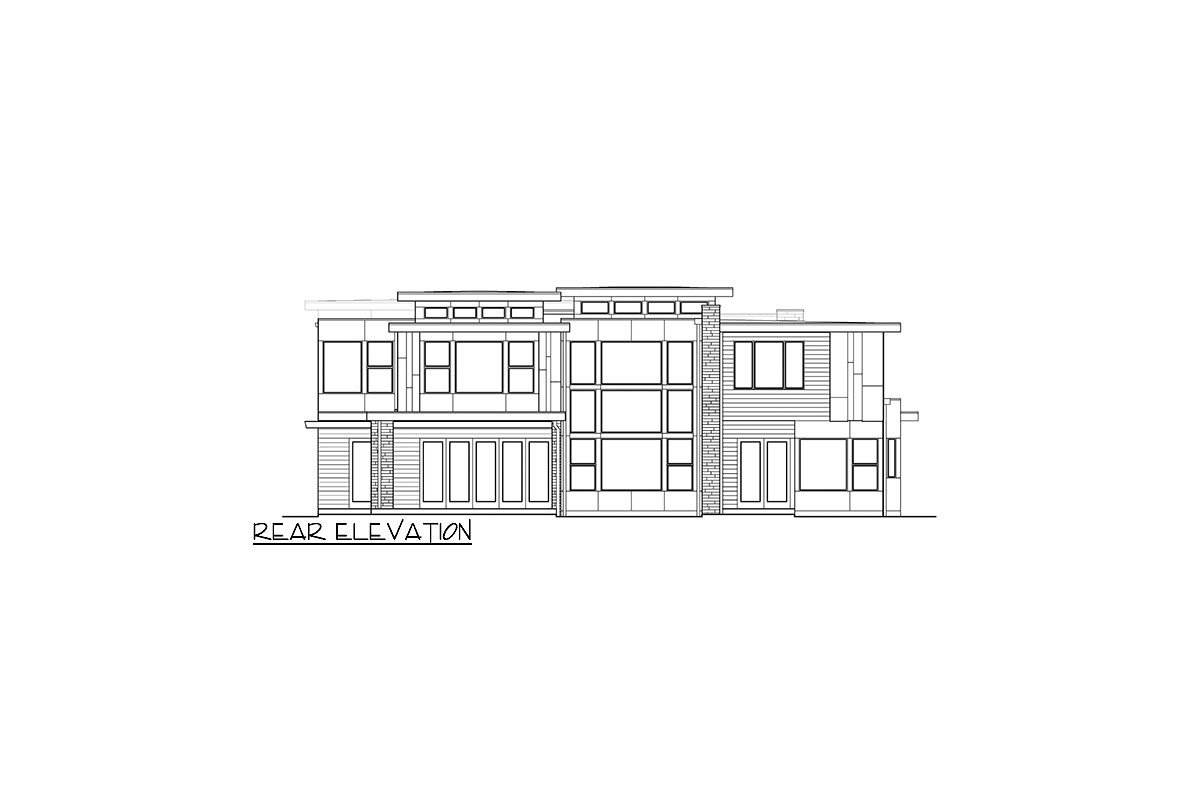
Dining Room
Beside the kitchen, you’ll find the formal Dining Room, which is spacious enough to accommodate large dinner parties and holiday gatherings.
Its proximity to the kitchen ensures seamless service during meals.
Mudroom
Adjacent to the dining room is the Mud Room, offering a functional transition space from the outdoors. I think this could be invaluable for a busy household, keeping dirt and clutter out of the main living areas.
Pantry and Butler’s Pantry
The Pantry and Butler’s Pantry provide extensive storage, enhancing the functionality of the kitchen. These areas are perfect for the organized homeowner who loves to cook without compromising on space for storing essentials.
Bedroom Suite
On the main floor, you’ll also discover a Bedroom Suite with an attached kitchenette and a private patio.
This suite is perfect for guests or could serve as an in-law suite, offering autonomy and comfort.
Covered Patios
There are two Covered Patios accessible from main living areas. These outdoor spaces are ideal for entertaining or simply enjoying a quiet evening outdoors.
Three-Car Garage
At the entrance, the massive Three-Car Garage serves not just for parking but could be adapted for storage or as a workspace.
It’s an excellent feature for those who need extra room for tools or sports equipment.
Heading upstairs:
Master Bedroom
The Master Bedroom is a sanctuary that anyone would just melt away in.
It’s truly luxurious and spacious.
This private master suite features a fireplace that’s just perfect for making room even more cozy. Just imagine stepping out of the bathroom in your robes and enjoying an evening with your partner with this setup.
I also really love the fact that the closet that connects directly to the laundry room offers a practical solution for laundry tasks.
Master Bath
The Master Bath is akin to a personal spa, complete with dual sinks, a soaking tub, and a large walk-in shower.
I truly believe this space will bring tranquility and a sense of luxury to your daily routine.
Bedrooms 2, 3, and 4
There are three additional bedrooms on this floor, each with its own unique charm and plenty of closet space.
Bedrooms 3 and 4 share a jack-and-jill bathroom, while Bedroom 2 has its own bath, perfect for occupants who value privacy and space.
Laundry Room
The Laundry Room on this level is strategically located for convenience. It even includes ample counter space for folding, making life just a bit easier.
Bonus Room and Media Room
The Bonus Room incorporates a wet bar and opens into the Media Room with stadium seating—a dream for any entertainment enthusiast.
You could host epic movie nights or use these spaces to entertain larger groups in comfort and style.
Loft
A Loft area upstairs provides additional flexible space. Depending on your family’s needs, it could function as a play area for kids or a cozy reading nook.
Interest in a modified version of this plan? Click the link to below to get it and request modifications.
