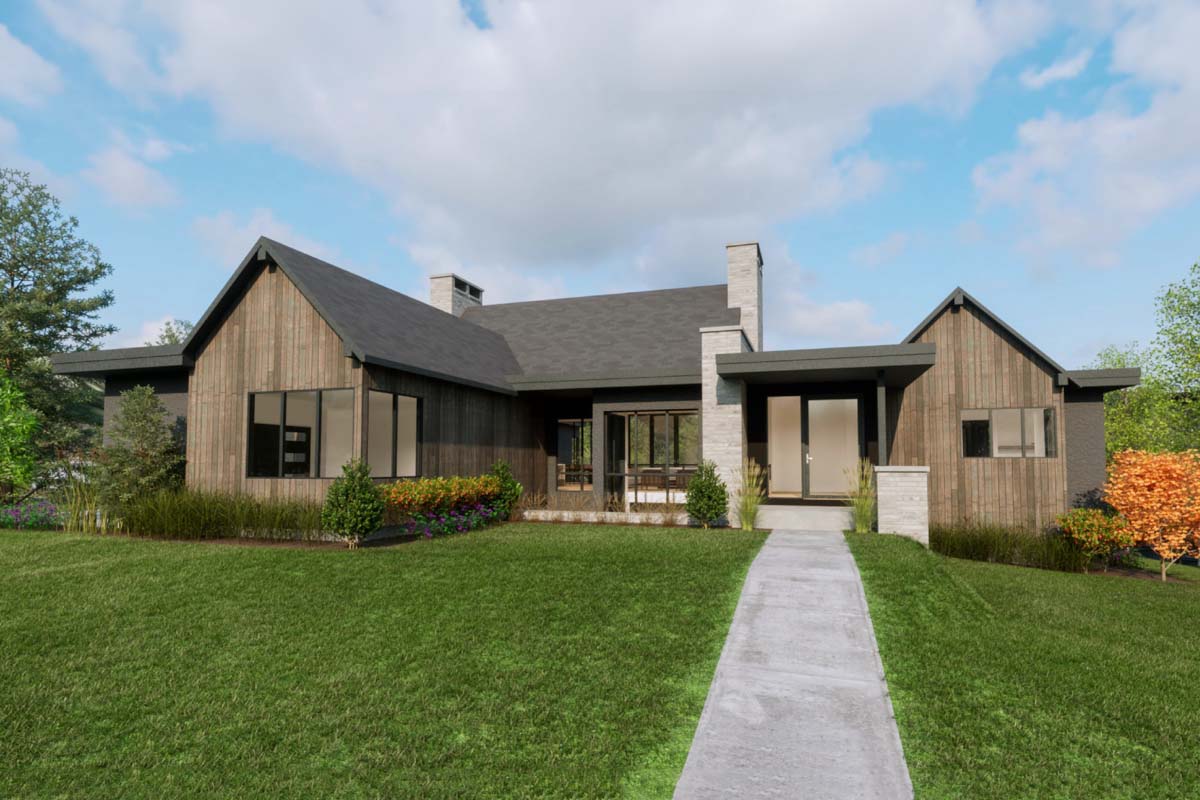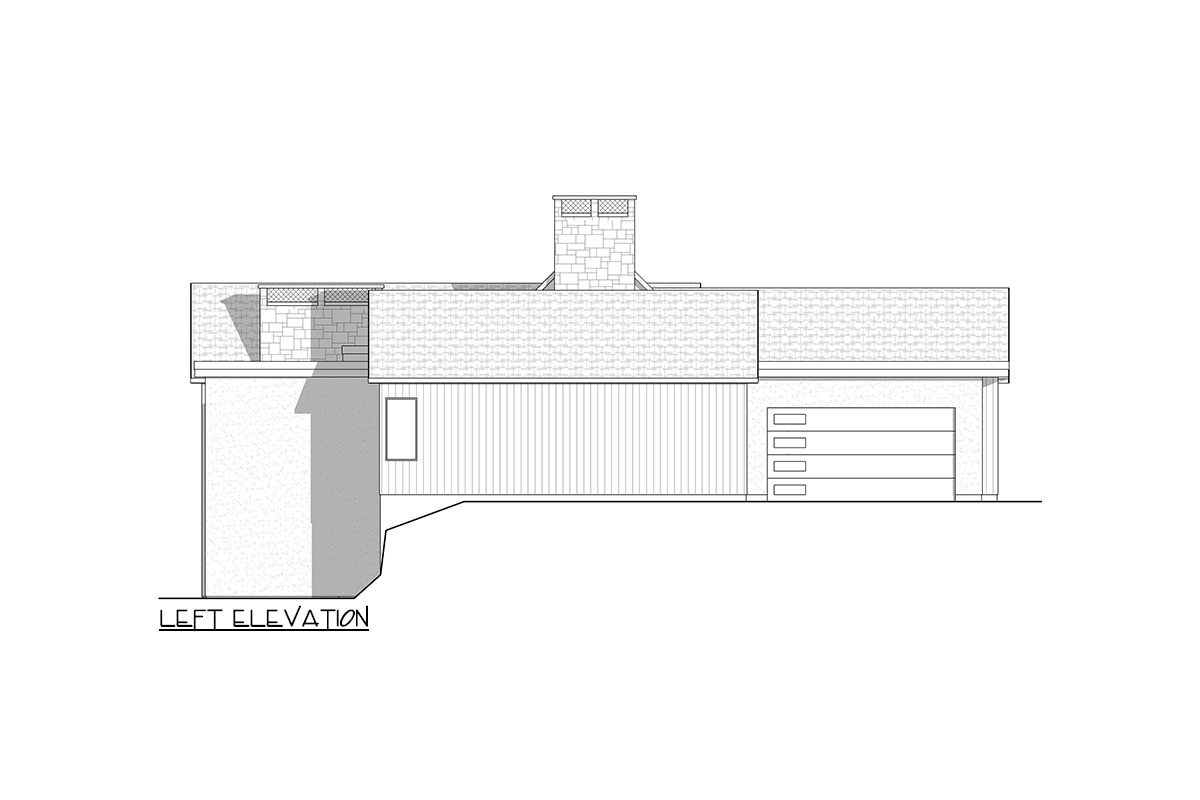Luxury Modern Mountain Home Plan with Finished Basement – 6395 Sq Ft (Floor Plan)

Imagine yourself stepping into this wonderful luxury mountain home, a true marvel with 6395 square feet of heated living space. With five bedrooms intricately spread across two levels, this house provides ample room for family gatherings, entertaining guests, or simply enjoying a peaceful retreat.
Let’s explore each room and see what makes this layout both functional and inviting.
Specifications:
- 6,395 Heated S.F.
- 5 Beds
- 4.5 Baths
- 1 Stories
- 3 Cars
The Floor Plans:


Entry
You’ll find yourself in a welcoming entryway as you enter through the covered entry.
This space effortlessly bridges the outdoors and the indoors, and I imagine how the art niche could serve as a perfect spot to personalize with family photos or exquisite art pieces that speak to your style.

Great Room
Walking into the great room, where a vaulted ceiling adds grandeur, you’re met with a space designed to be the heart of the home. I love how it flows directly into the kitchen and dining areas, making it perfect for family time and entertaining.
Think about the adaptability of this space—being able to host a formal gathering one evening and lounge comfortably with family the next.

Kitchen
Adjacent to the great room, the kitchen offers modern amenities with its large island and prep pantry.
This setup maximizes efficiency—ideal for the home chef who relishes both cooking and conversation.
A question to ponder: Would a skylight in here enhance the ambiance further?

Dining
The dining area, positioned nearby, is nicely sized, promising pleasant mealtimes with views from the adjacent covered deck.
This indoor and outdoor integration through the deck broadens dining possibilities, from casual summer breakfasts to evening dinner parties with the mountains as your backdrop.
Junior Suite
On one side of the main floor, the junior suite offers privacy with its own walk-in closet and bath. This room’s location is perfect for guests or perhaps an older child seeking independence.
Its proximity to the one-car garage also suggests convenience, especially if it’s used as an in-law suite.
Owner Suite
Located on the opposite side of the floor plan, the owner suite feels like a secluded haven. The vaulted ceiling adds elegance, while the spacious wardrobe and luxurious bath with a tub provide comfort and convenience.
Imagine unwinding in this sanctuary after a long day; it’s a perfect escape.
Office
I find the office ideally situated near the entryway, providing both privacy and accessibility. Whether you work from home or need a quiet place for reading, this room offers a functional space, demonstrating the plan’s versatility for modern living needs.
Mud Room and Half Bath
Connected to the two-car garage, the mudroom acts as a transitional space, keeping the main areas clean and organized. The adjacent half bath is conveniently located for quick access, particularly useful when hosting events or coming in from outdoor activities.
Walkout Basement
Descending to the walkout basement, you’re welcomed by an entertainment haven. The recreation room and game room invite leisure and play.
Personally, I see these as quintessential for family time—imagine movie nights in the theater room or honing your skills in the golf simulator.
Bedrooms 3, 4, and 5
Three bedrooms are nicely spaced here, each equipped with walk-in closets. I love the balance of shared and personal spaces, ideal for accommodating family members of varying ages. Could Bedroom 4 with its own bathroom be a potential teen suite?
Gym
For those focused on fitness or perhaps with athletic teens, the basement’s gym offers a dedicated space to stay active indoors. I can picture this as a real benefit for households prioritizing health and wellness.
Storage and Mechanical Rooms
Practicality shines with ample storage and a well-placed mechanical room. These additions ensure that all essentials have their place without intruding into the living areas. Do you think enhanced shelving in the storage room could optimize organization even further?
Wet Bar
The inclusion of a wet bar complements the entertainment focus of the basement, making it easy to serve refreshments during gatherings. Envision hosting game nights here or casual gatherings with friends and family.
Safe Room
Security is well considered with a safe room, offering peace of mind for your valuables and documents. In my opinion, this feature aligns perfectly with a family’s desire for safety within their home.
Covered Patios
Outdoor living is seamlessly integrated with multiple covered patios. Think of these as natural extensions of the indoor living spaces, ready to host summer barbecues or provide a tranquil setting for morning coffee.
Interest in a modified version of this plan? Click the link to below to get it and request modifications.
