Luxury New American Home Plan with Sport Court (Floor Plan)
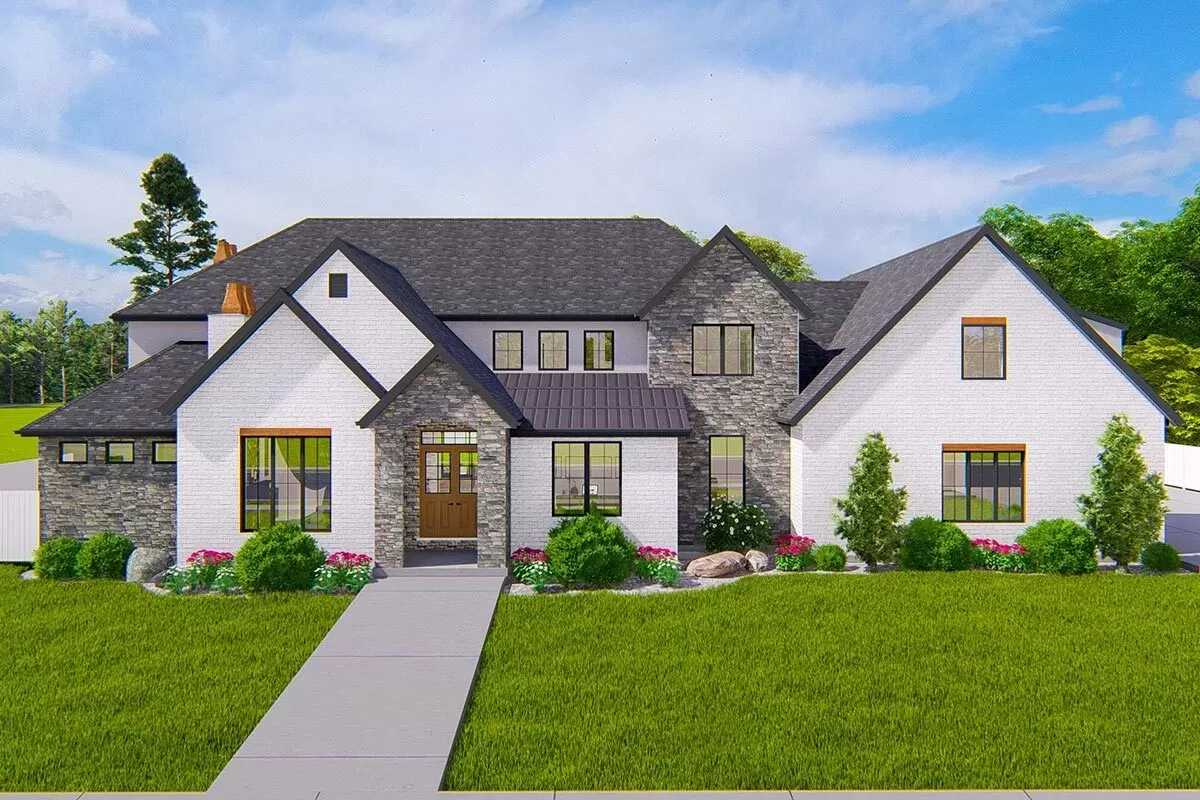
Specifications:
- 5,037 Heated s.f.
- 3.5+ Baths
- 4 Beds
- 4-5 Cars
- 2 Stories
The Floor Plans:

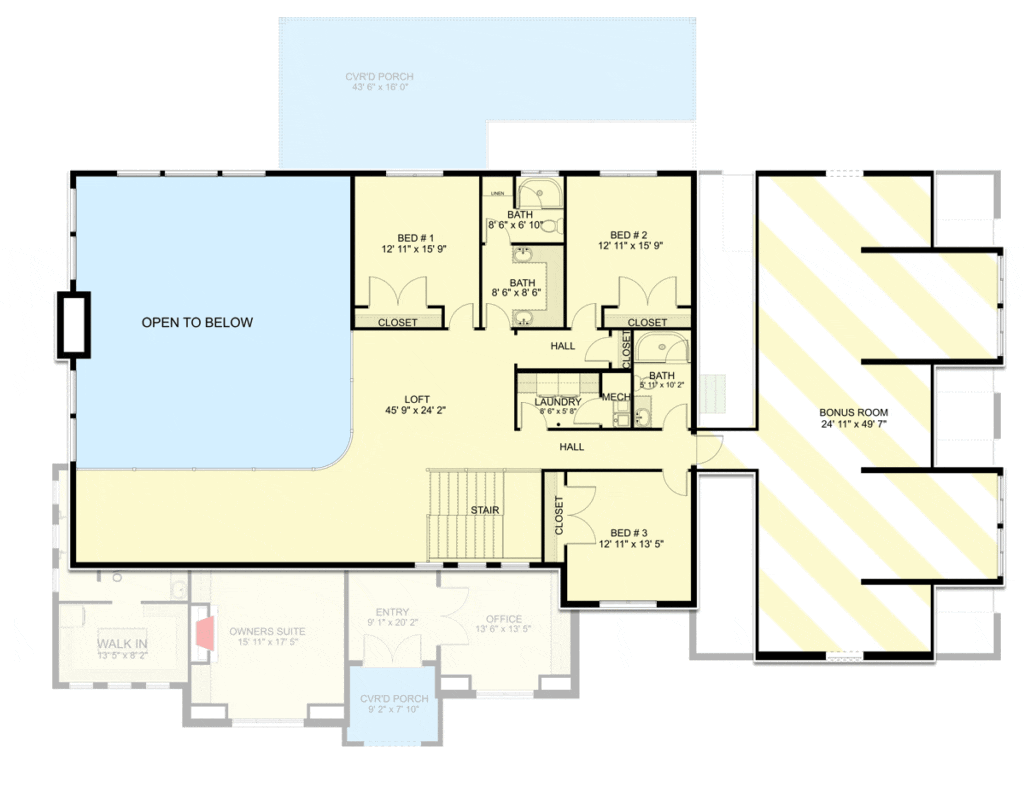
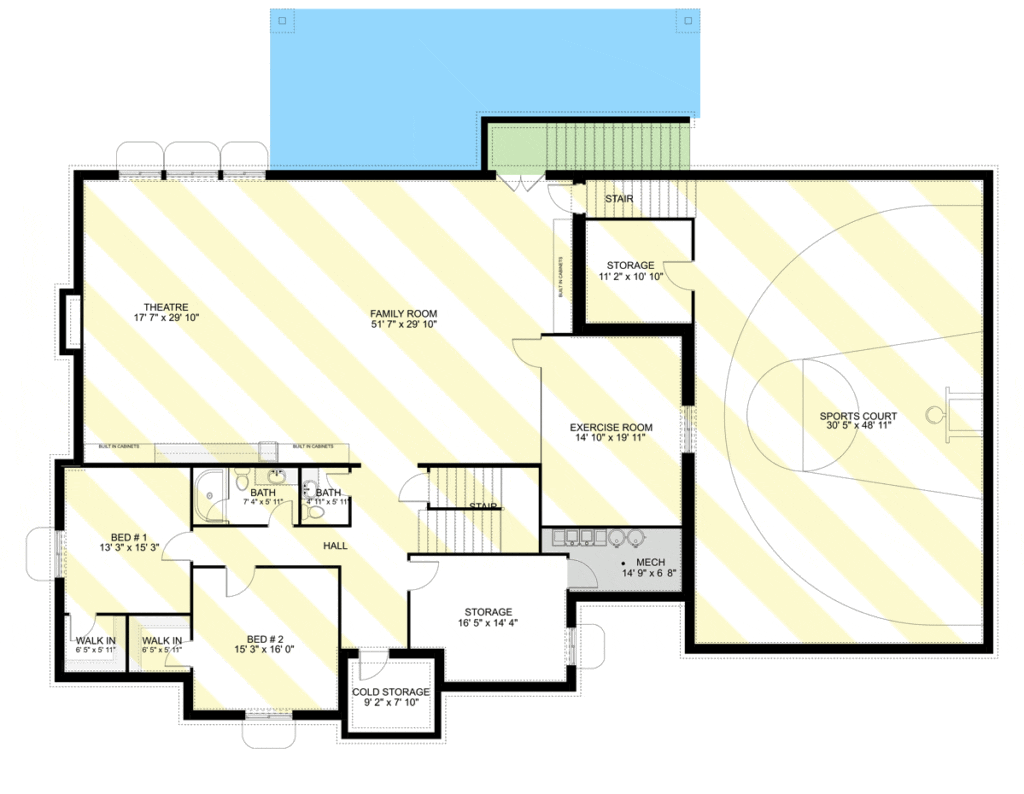
The Foyer
As you step into the foyer, you’ll notice it’s generously sized and offers an immediate sense of openness and welcome.
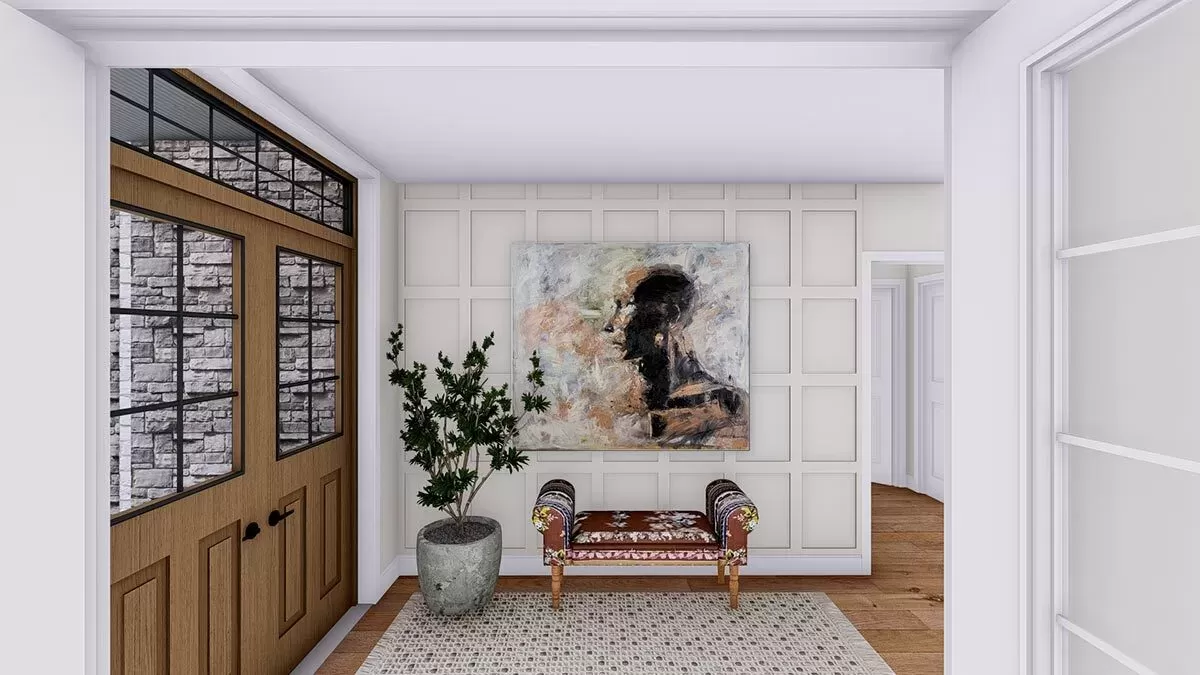
The foyer seamlessly flows into the front office, main living areas, suggesting an open-concept design that is perfect for modern living.
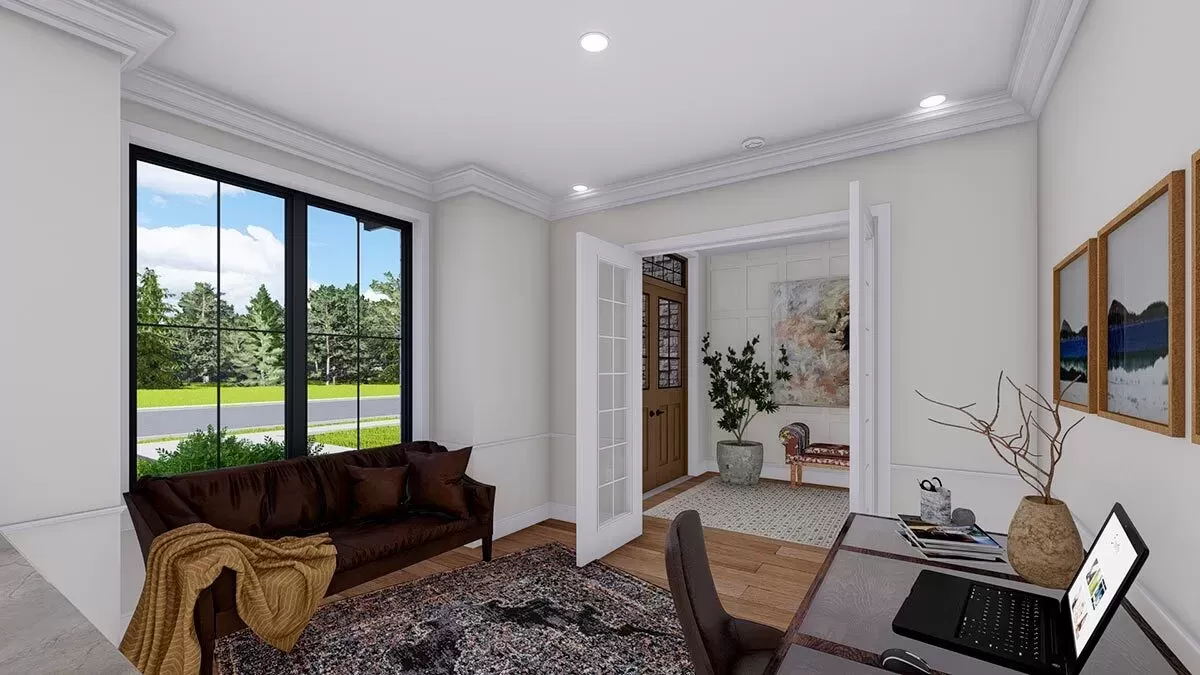

Great Room
The heart of the home is undoubtedly this expansive great room. It’s an area designed for comfort and versatility, with plenty of room for furniture arrangement.

The fireplace is a central feature that I think you’ll love – imagine cozying up here on chilly evenings.

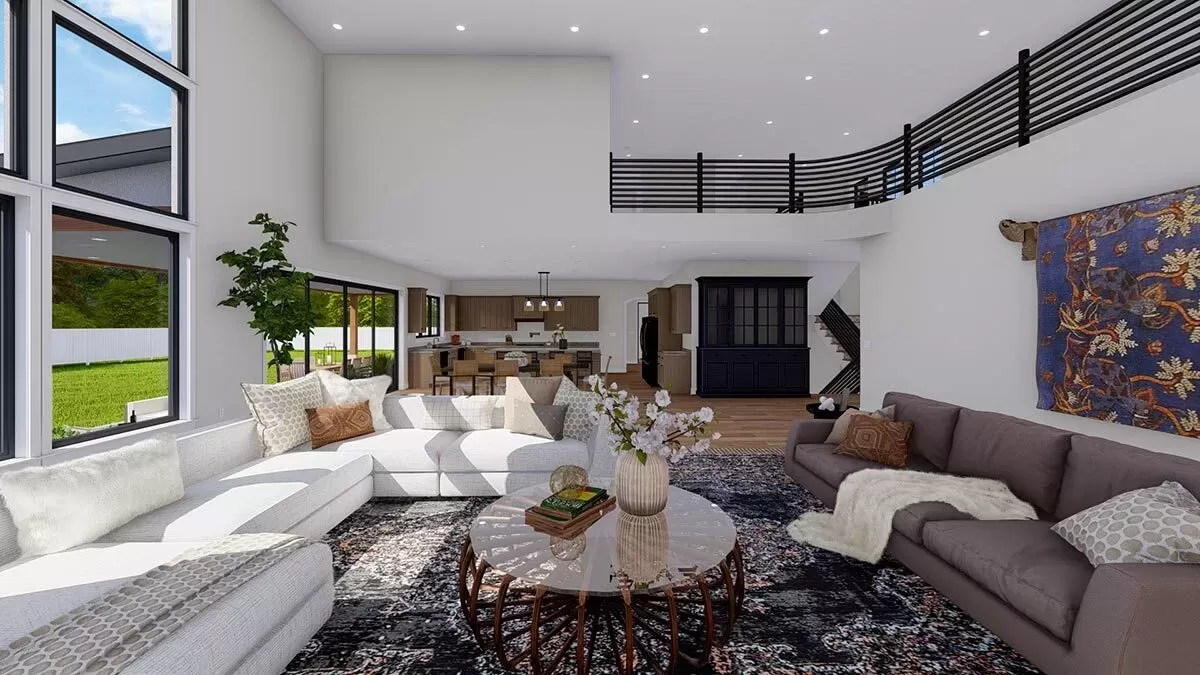
Large windows on the rear wall invite natural light and bring the outdoors in, creating a serene environment that’s sure to be the gathering spot for family and friends.
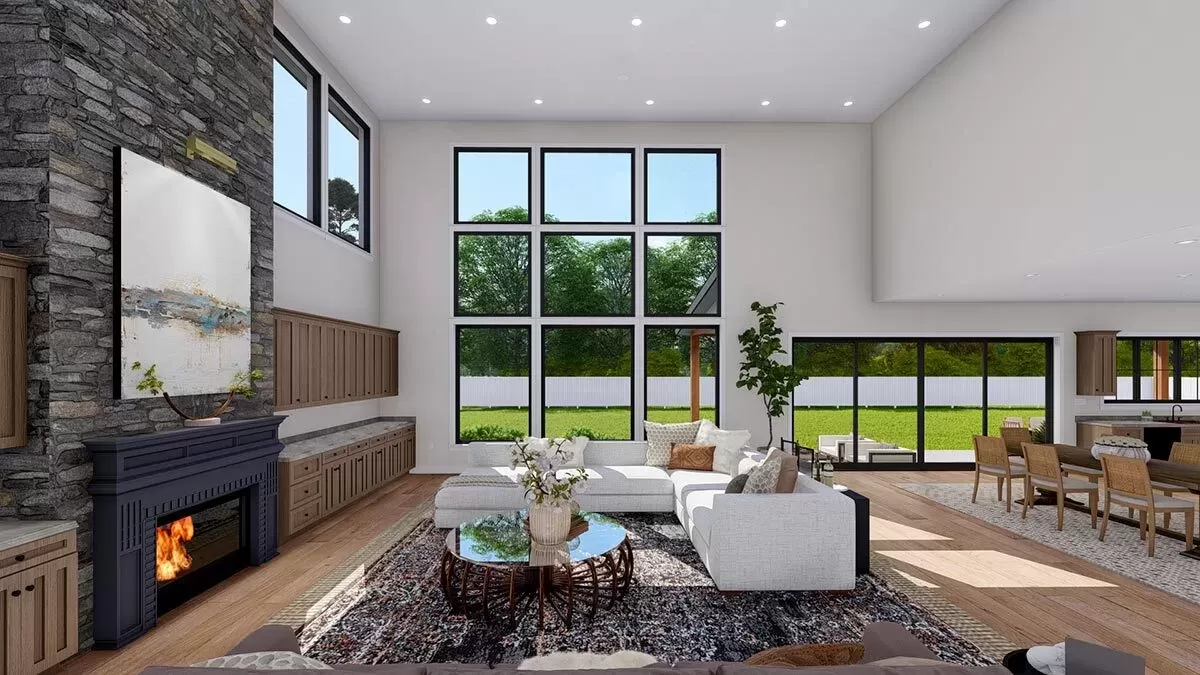

Kitchen and Dining Area
Adjacent to the great room, the kitchen and dining area offer an ideal setup for those who love to cook and entertain. The kitchen features a generous island that doubles as a breakfast bar, providing additional seating and plenty of workspace.
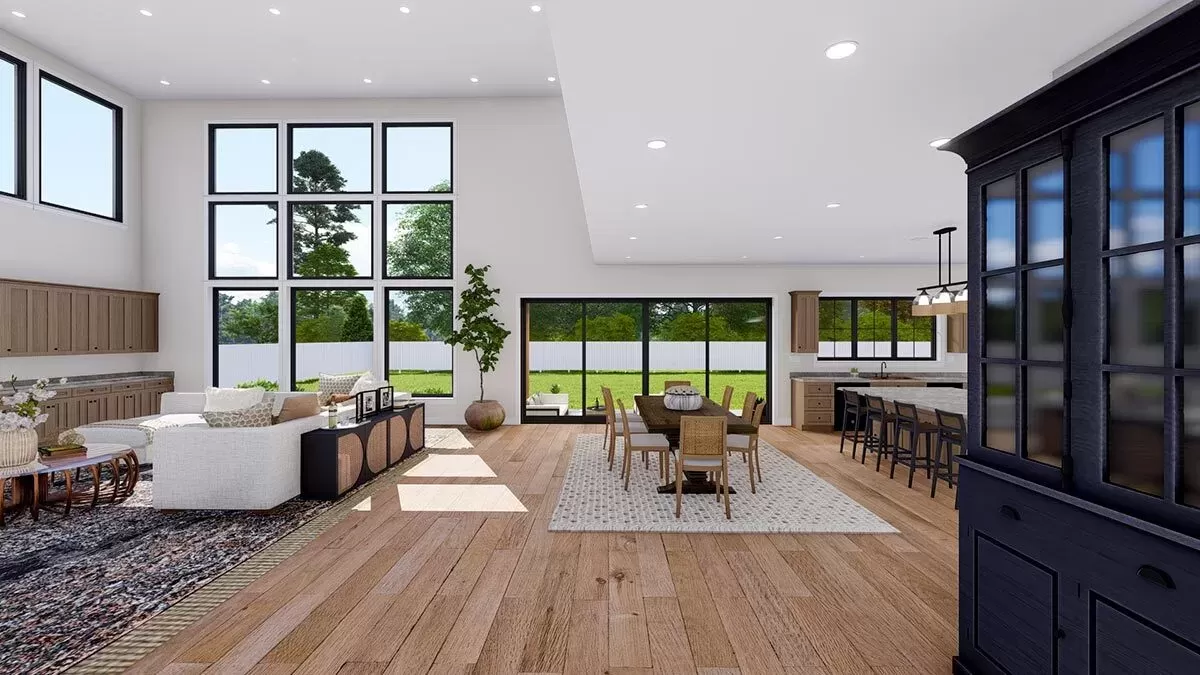
I particularly like the walk-in pantry – it’s a great size for storing all your essentials and more.
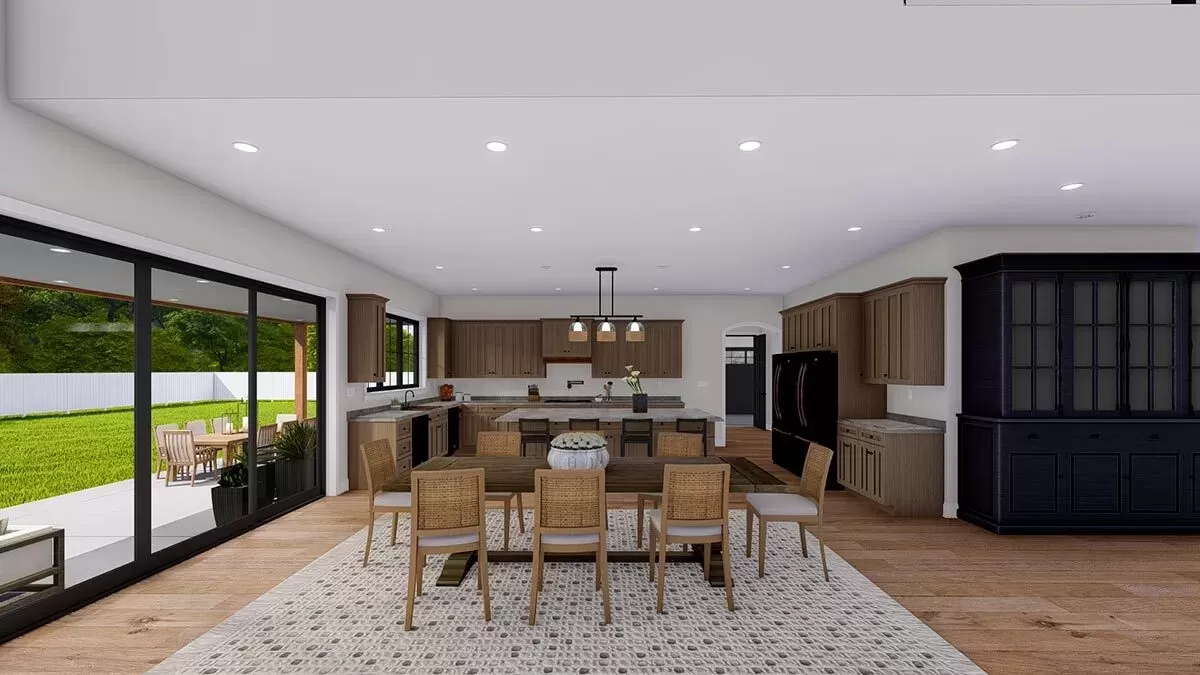
The dining area, while open to the kitchen, has enough definition to make meals feel special.
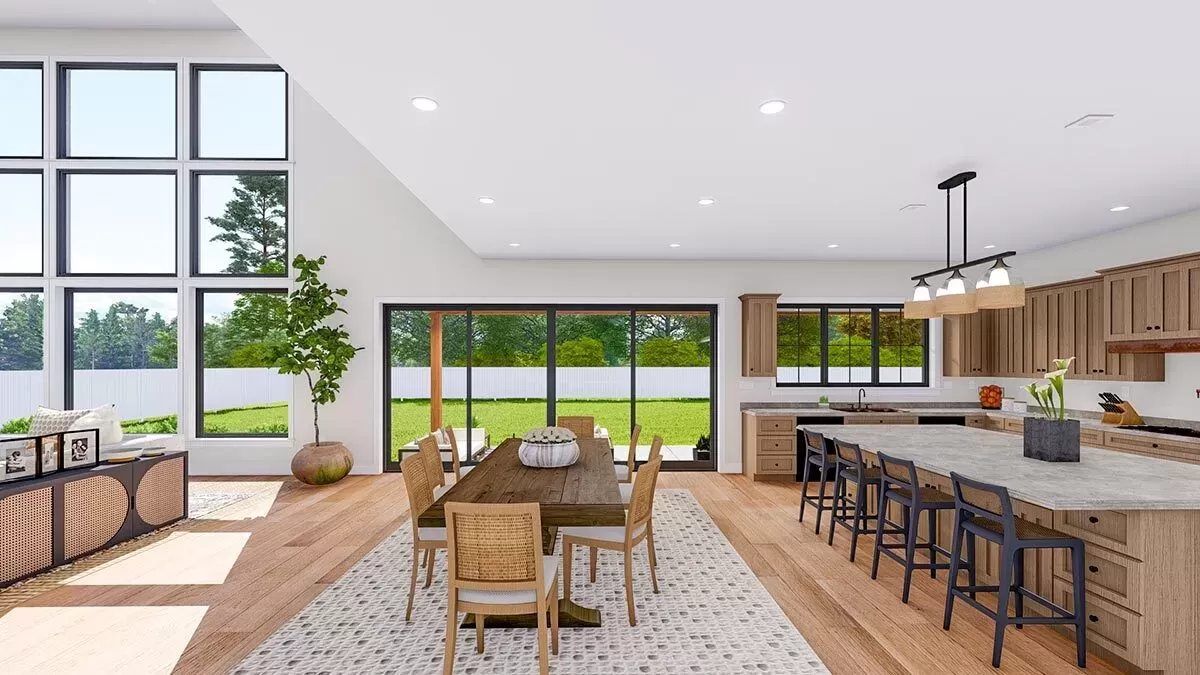
Plus, with direct access to a covered patio, you have the perfect layout for summertime barbecues and indoor-outdoor living.
Master Suite
Tucked away for privacy, the master suite is a true retreat after a long day.
The bedroom is spacious, with room for a sitting area if you like.
The en-suite bathroom boasts dual vanities, a soaking tub, and a separate shower – bringing a spa-like experience to your daily routine. And let’s not overlook the walk-in closet; its ample size means your wardrobe is well accommodated.
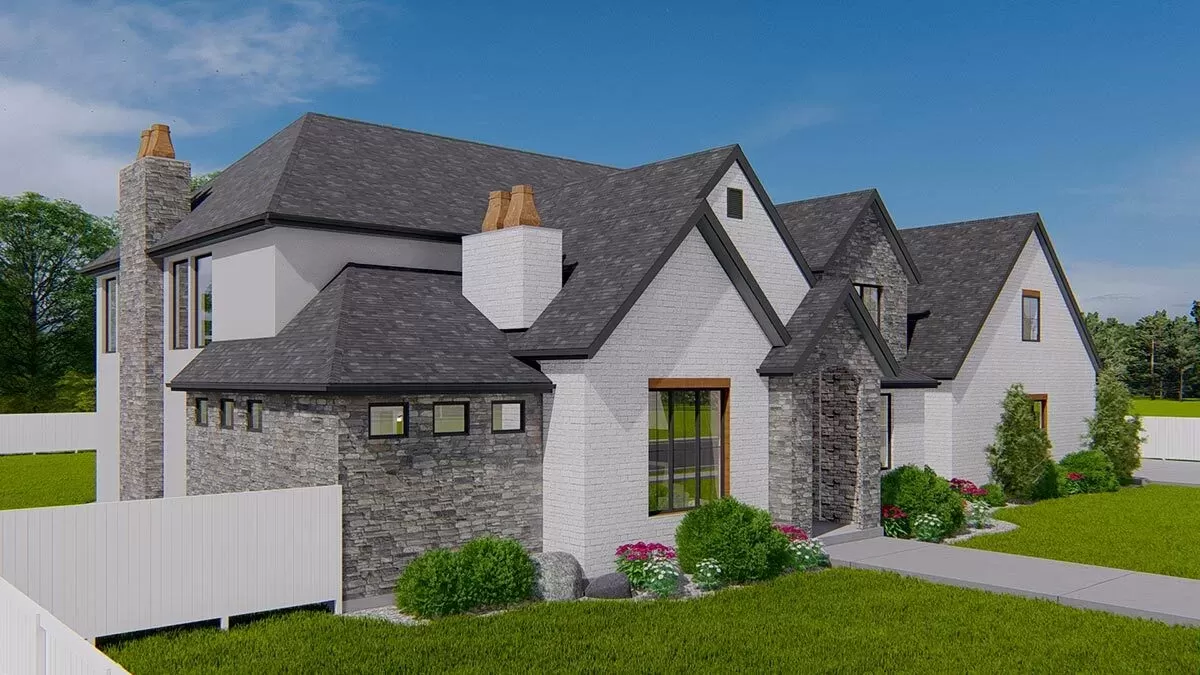
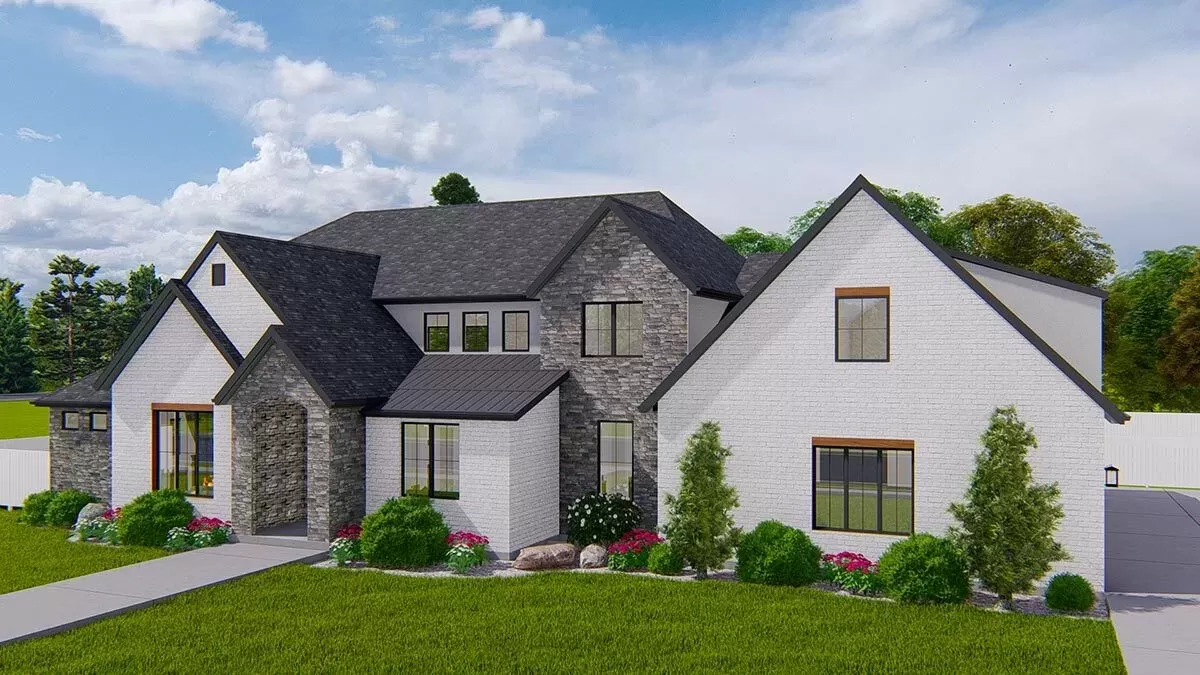
Bedrooms
Moving on to the other bedrooms, I think you’ll appreciate how they’re positioned. Each has easy access to a bathroom, ensuring privacy and convenience for family members or guests.
The front bedroom, in particular, could function well as a home office or a guest suite, with its location by the foyer.
Mudroom and Laundry
Now, the mudroom and laundry area is a thoughtful inclusion.
Located just off the garage entrance, this space is perfect for keeping outdoor messes contained. The laundry room’s proximity to the kitchen and main living areas means you can multi-task without issue.
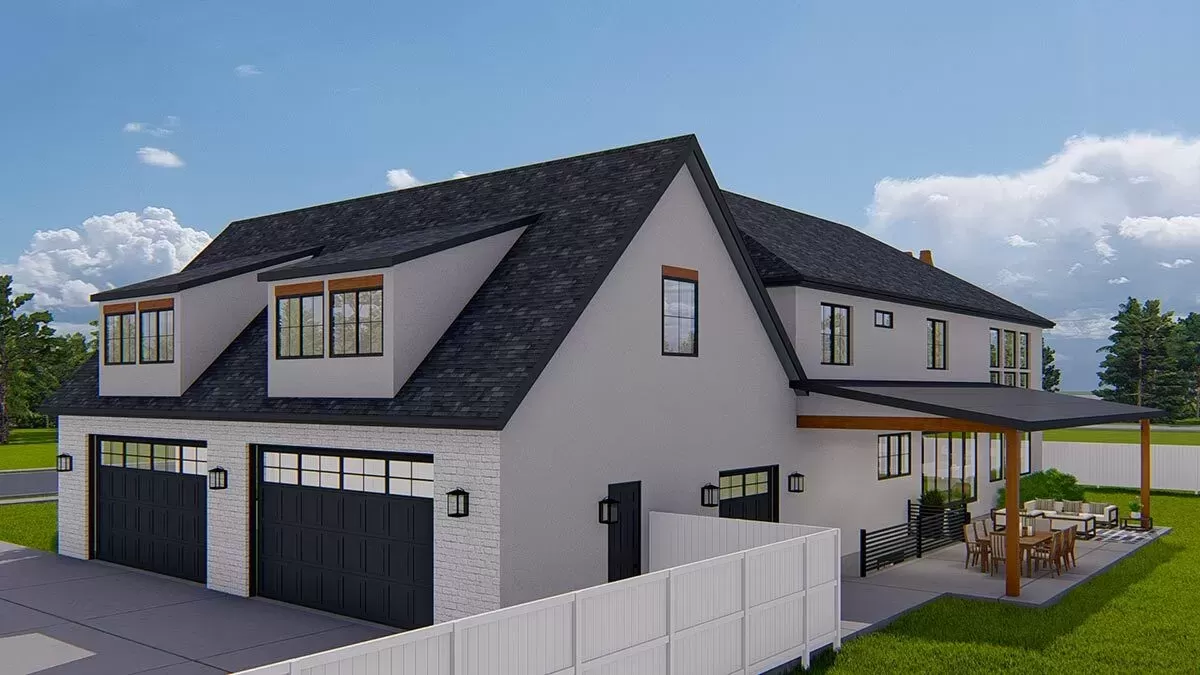
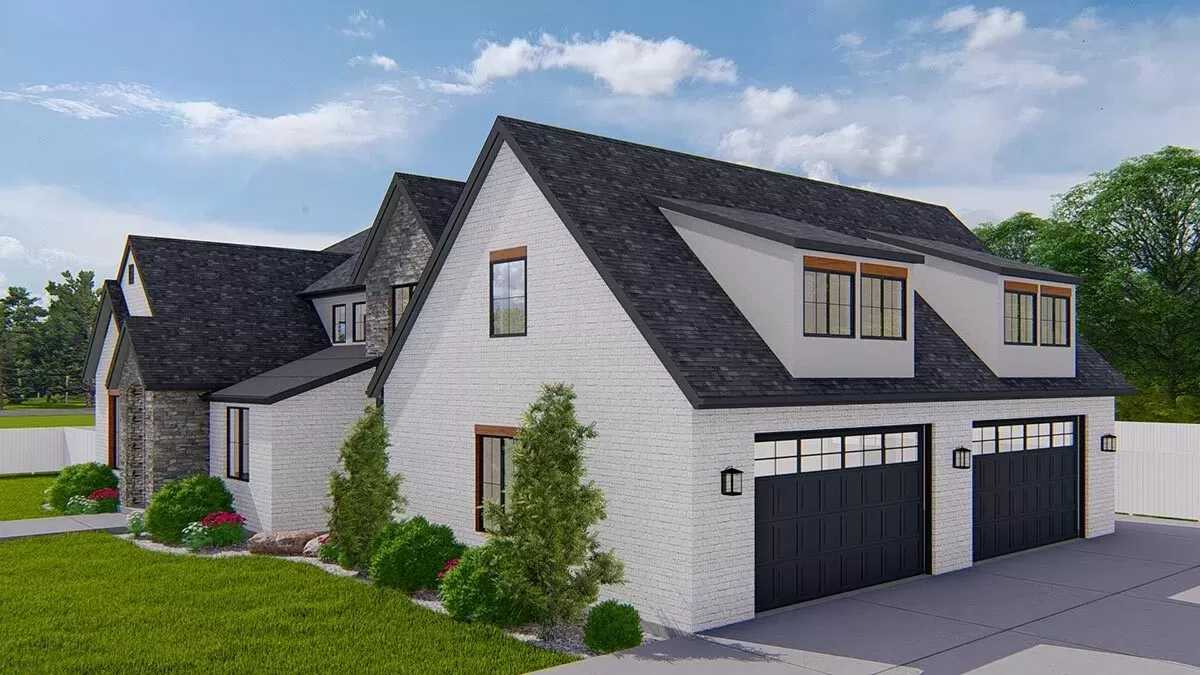
The Bonus Room
Upstairs, the bonus room adds a whole new dimension to the house plan.
This space is a blank canvas – turn it into an entertainment den, a home gym, or an additional bedroom if that suits your needs. It’s a great flexible space that can evolve with your life’s changing phases.
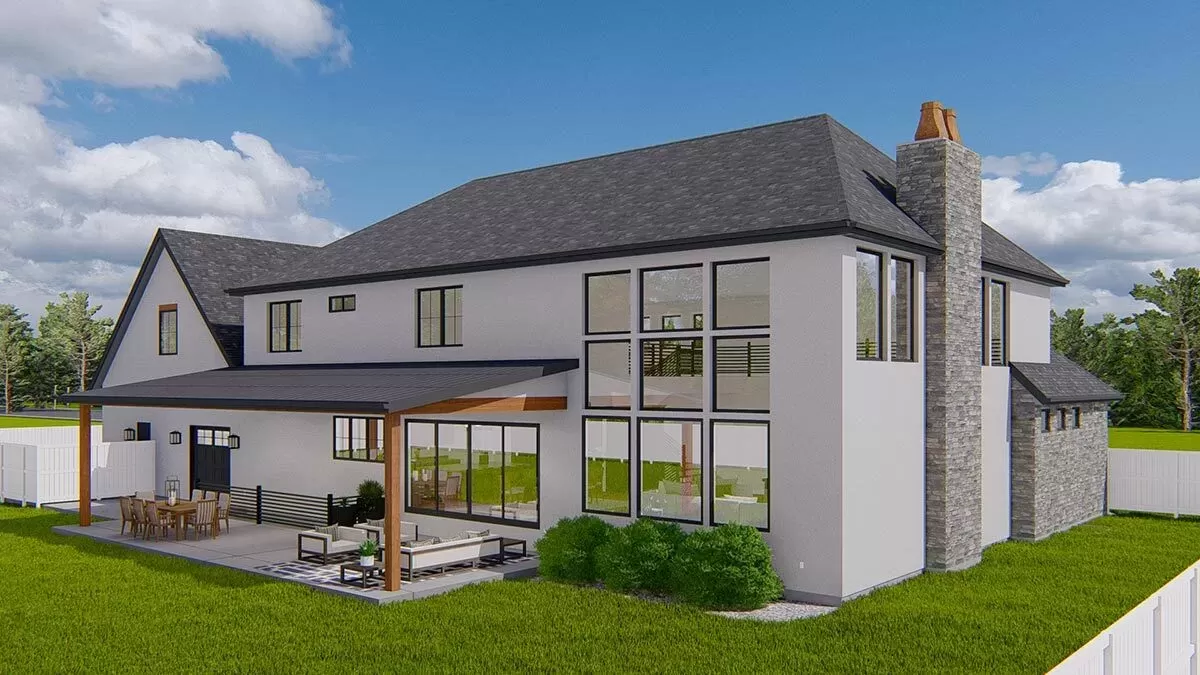
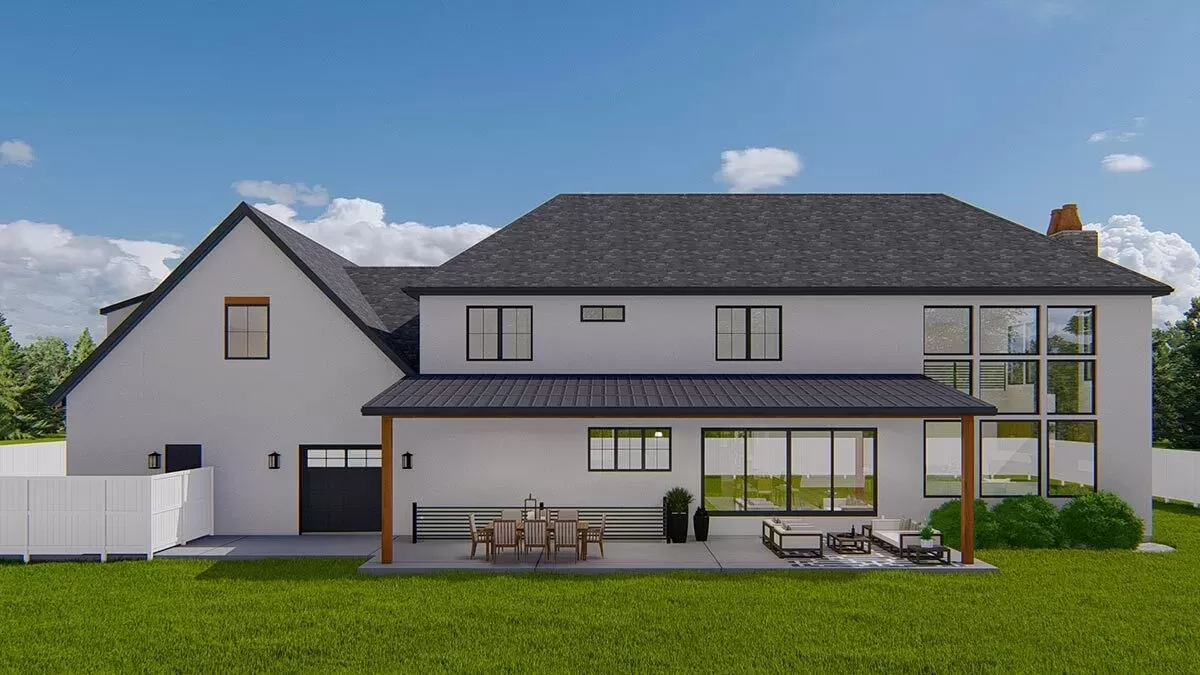
Outdoor Living
You can’t ignore the serious appeal of the outdoor living spaces in this plan. The covered patio off the dining area is the perfect spot for al fresco dining or simply enjoying a peaceful sunset.
Plus, the additional patio space is a bonus, isn’t it?
In my opinion, this house plan offers the kind of adaptability that modern homeowners need.
Whether you’re a growing family, frequent entertainers, or simply craving space and comfort, this home ticks a lot of boxes. My suggestion?
Consider adding more green features, like solar panels or rainwater collection systems, to enhance its sustainability.
However, what about the garage and its size?
Would you prefer a third bay or is the two-car setup sufficient for your needs? That’s something you might want to ponder as you imagine making this house your own.
Interest in a modified version of this plan? Click the link to below to get it and request modifications
