Luxury on the Right Scale (Floor Plan)
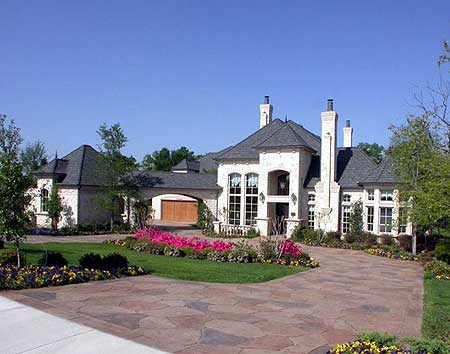
There’s a certain magic you feel the moment you lay eyes on this French Country estate.
The exterior alone hints at old-world charm: steep slate roofs, arched windows, stonework, and a graceful porte-cochère set the tone.
The moment you enter, the scale of the home becomes clear. This 6,178-square-foot residence spans multiple levels, offering spaces for both grand gatherings and quiet moments.
I’m excited to walk you through each space, from the formal entertaining rooms to the cozy nooks and all five bedrooms.
Specifications:
- 6,178 Heated S.F.
- 5 Beds
- 5.5+ Baths
- 2 Stories
- 4 Cars
The Floor Plans:
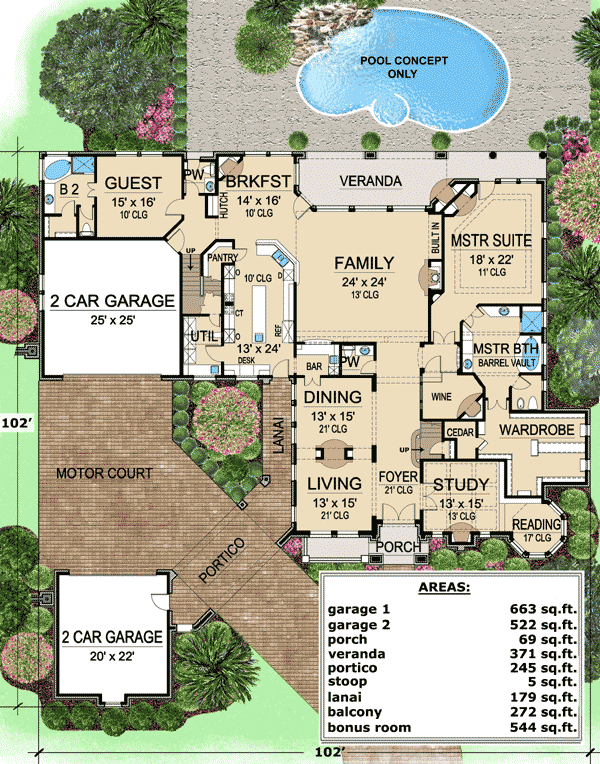

Foyer
You’re welcomed by a foyer that truly sets the stage. Light streams through glass-paneled double doors, and your gaze is drawn upward by soaring ceilings.

Creamy marble floors with black diamond inlays feel both timeless and fresh. Wrought-iron railings on the staircase and decorative arched doorways create a classic, inviting atmosphere.
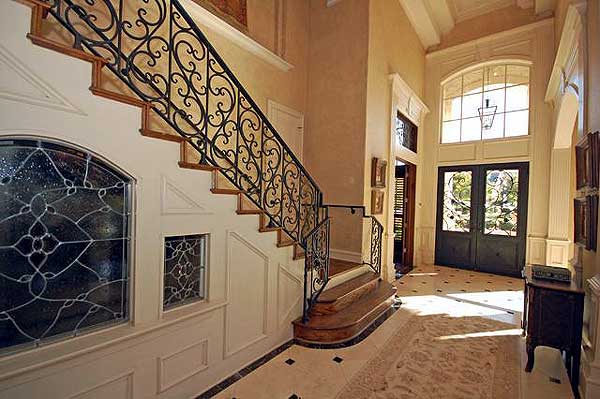
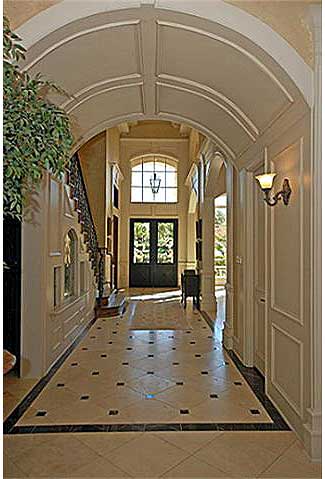
This entryway feels special, whether you’re meeting guests or just coming home after a long day.

Study
Just off the foyer, to the right, sits a study that feels more like a private library.
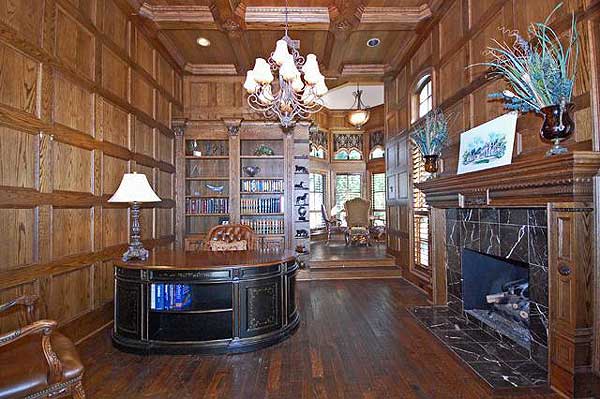
Rich wood paneling and coffered ceilings give this room weight and character. Built-in bookshelves line the walls, and there’s a bay window that’s perfect for curling up with a book.
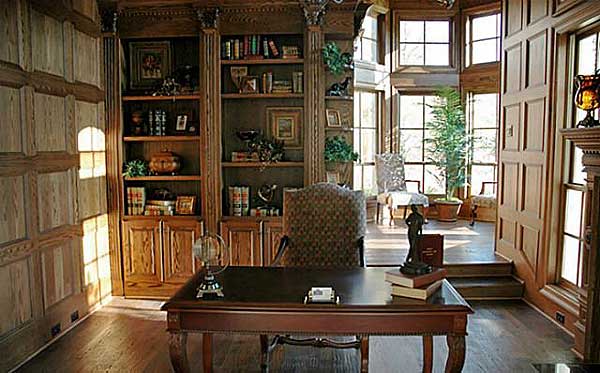
The fireplace adds both warmth and focus. This is a calm, secluded spot where you can work, read, or recharge.
Reading Nook
Beside the study, you’ll find a small reading nook. This intimate, almost hidden space is ideal for quiet time or a cup of coffee on a drizzly afternoon.
Large windows overlook the front garden, filling the nook with soft natural light. I think this little spot might become a favorite retreat for anyone who enjoys a moment of solitude.

Living Room
Continue forward and you’ll arrive at the formal living room. Tall, arched windows frame the landscaping outside, while creamy walls and ornate crown molding keep things bright.
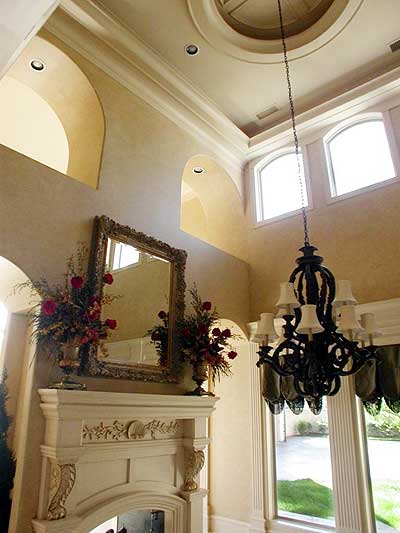
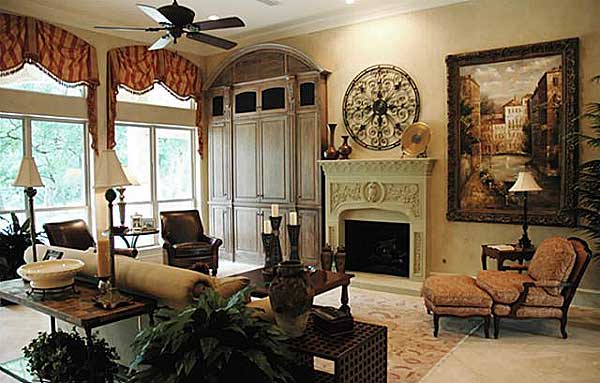
There’s a traditional white fireplace and a grand chandelier above. Even with its formal feel, the space encourages you to relax, whether you’re hosting friends or enjoying a peaceful moment by the fire.

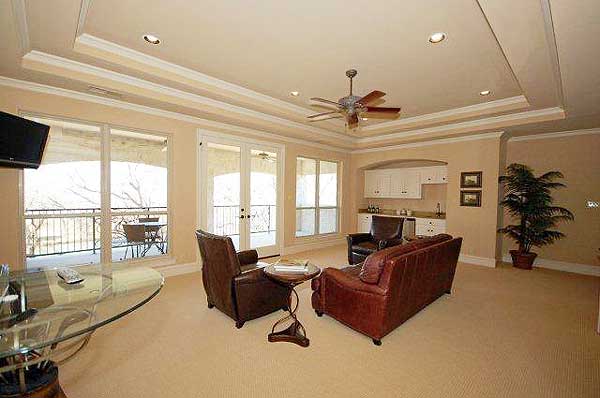
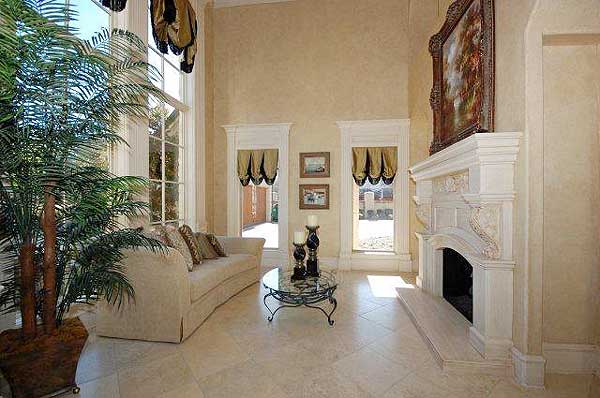
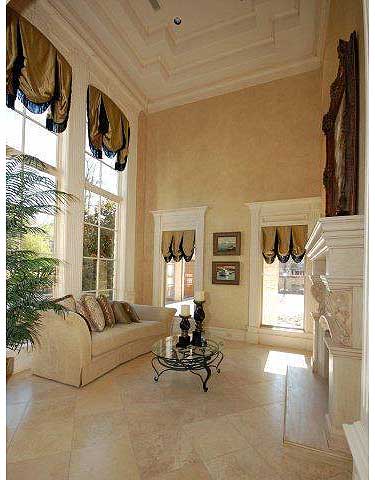
Dining Room
The living room connects directly to the dining room, which feels airy and open. High ceilings and tall windows fill the space with light.
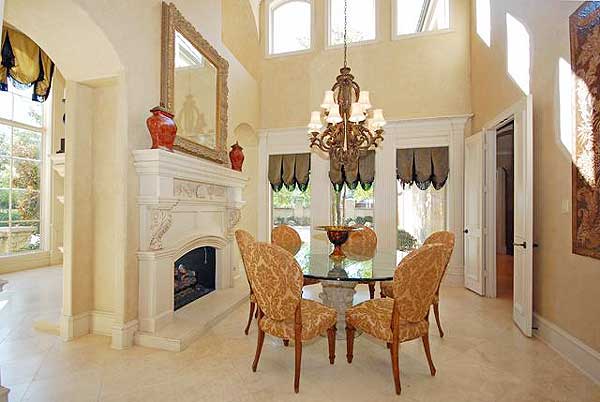
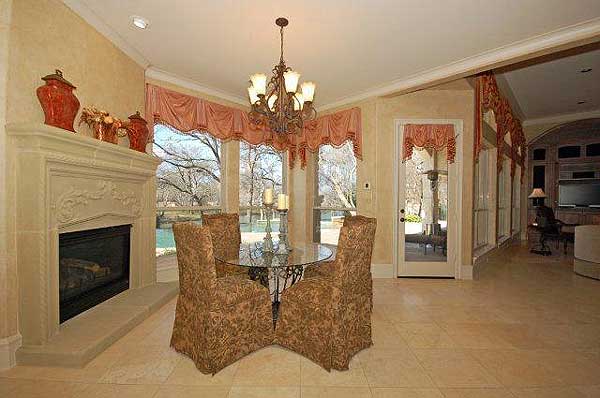
A glass-topped table sits beneath a dramatic chandelier, surrounded by gold damask chairs. A white fireplace with a large mirror above adds elegance, while the open layout makes it easy to picture both big holiday gatherings and quiet family dinners.
Wine Room and Cedar Closet
Next to the dining room, you’ll notice a small wine room—just enough space for bottles and maybe a tasting or two.
Across the hall, a cedar closet provides dedicated storage for off-season coats or cherished linens.
I appreciate these thoughtful details that add a sense of luxury and organization.
Family Room
As you approach the central gathering area, you’ll find the family room. This space is all about comfort and connection.
Soaring ceilings and tall windows keep things bright, while a stone fireplace anchors the room.
The layout brings everyone together, with plenty of seating for all. French doors open directly onto the veranda, blending indoor and outdoor living.

Kitchen
The kitchen sits just behind the family room. It’s a long galley-style space, making meal prep and family breakfasts easy.

Warm wood cabinetry, detailed molding, and golden granite countertops give it a classic, welcoming feel.
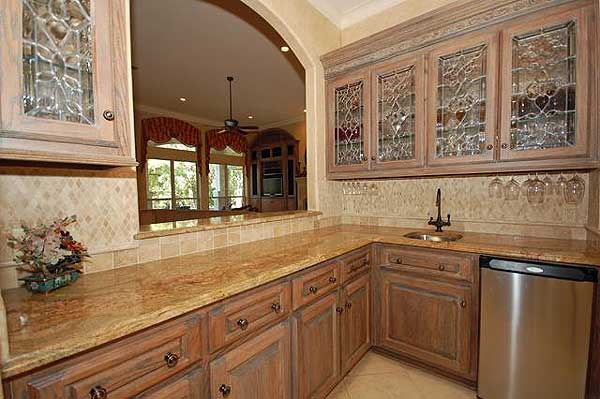
You’ll find a central island, double wall ovens, and a six-burner stove—perfect for anyone who loves to cook.

There’s room for several helpers, and light pours in through doors leading to the patio.
Breakfast Room
Connected to the kitchen, the breakfast room feels cozy, with space for a casual table and chairs.
Large windows overlook the backyard, making this a perfect spot to enjoy morning sunlight or casual meals with the family.
I’m always drawn to these informal spaces where daily life unfolds most naturally.

Pantry, Utility, and Desk
Behind the kitchen, you’ll find practical yet essential rooms: a spacious walk-in pantry for all your groceries, a utility room with laundry and extra storage, and a built-in desk area.
This is where multitasking happens. You can fold laundry while catching up on emails or organize the week’s menus here.
These features keep the family running smoothly and help prevent clutter in the main living areas.

Guest Suite
From the breakfast room, turn left to reach a private guest suite. This space includes a bedroom and full bathroom, separated from the main bedrooms to offer extra privacy.
With its own entrance from the garage and easy access to the kitchen, it’s a thoughtful setup for visitors, in-laws, or even an older child who wants a bit of independence.
Garages and Motor Court
On the ground level, there are two separate garages, each with room for two cars.
One garage connects directly to the guest suite, while the other opens onto the motor court.
The motor court creates a dramatic arrival, especially when paired with the porte-cochère. With all this parking and the sweeping driveway, hosting gatherings is a breeze and parking is never a problem.
Lanai and Porches
From the dining area or the foyer, you can walk out onto the lanai, a covered outdoor space that bridges inside and out.
It’s easy to imagine sipping coffee here in the morning or enjoying an evening drink with friends.
The wide front porch and a smaller stoop off the foyer offer even more places to pause and enjoy the fresh air or greet guests as they arrive.
Veranda and Pool Concept
The veranda stretches across the back of the house and is accessible from the family room, breakfast room, and master suite.
Covered from the sun, it’s an ideal spot for lounging, dining, or simply enjoying the view.
The pool concept beyond the veranda adds a private resort feel, perfect for summer afternoons or weekend parties.
Ceiling fans overhead help keep the space comfortable on warm days.

Master Suite
The master suite offers a real sense of privacy. Set apart from the main living areas, it’s reached by a long hallway and has its own entrance to the veranda.
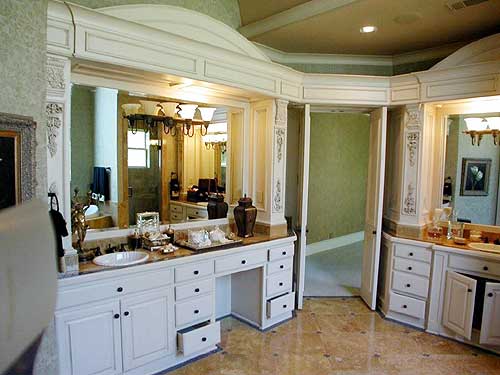
The bedroom is spacious, with a tray ceiling and rich wood floors. A white fireplace, gold-toned walls, and patterned drapes create a cozy, classic atmosphere.
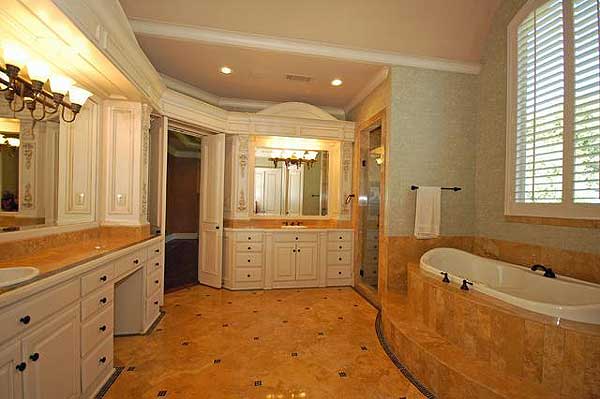
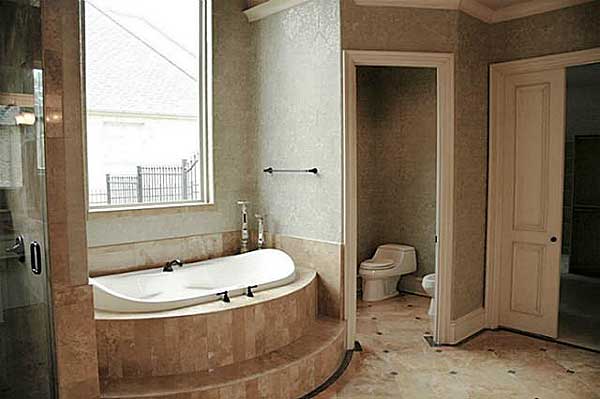
Sunlight streams in through glass doors, making it easy to picture slow mornings with coffee and a view.
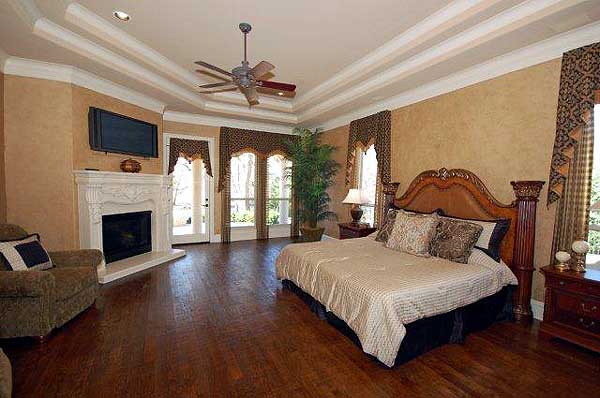
Master Bathroom
The master bathroom stands out as a luxurious retreat. There’s a double vanity that wraps around the corner, creamy white cabinetry, and warm stone counters.
The soaking tub sits on a raised platform by a window, surrounded by creamy marble tile.
You’ll also find a walk-in shower, a private water closet, and plenty of space to get ready without feeling crowded.
I really appreciate the attention to detail here, from the large mirrors to the elegant lighting and tasteful finishes.

Wardrobe
Connected to the master bath is a huge wardrobe. This is much more than just a closet—there’s room for everything, with built-in shelves, drawers, and ample hanging space.
It feels like a boutique, and even has a window for natural light.

Upstairs Landing
Let’s head upstairs. The grand staircase brings you to a landing that leads to several distinct zones.
This upper level is just as thoughtfully planned as the main floor.

Bedroom 3
First, you’ll see Bedroom 3, which is generously sized and includes its own en suite bathroom.
The layout works well for an older child, teen, or live-in guest. There’s plenty of closet space and a window overlooking the grounds.

Bedroom 4
Bedroom 4 sits at the back of the house, with its own private bath as well.
This room is ideal for sleepovers, hobbies, or even a home gym. The views here are especially nice, looking out over the pool and backyard.

Bedroom 5
Bedroom 5 is just off the main hallway upstairs. Slightly smaller but still comfortable, it also has an attached bathroom and easy access to the rest of the upper level.
This setup is great for siblings or guests who want a bit more privacy.
Bonus Room
Around the corner, the bonus room opens up into a massive, flexible space that can become whatever you need.
Media center, playroom, art area, or even a second home office—it’s all possible here. I love how this room gives families options as needs change over time.

Game Room
At the far end of the upper floor, you’ll find the game room. There’s space for a pool table, game consoles, and casual seating.
With its own bar, this room works well for entertaining friends or family. Wide windows and glass doors open onto the balcony, so you’re always just steps away from fresh air.

Balcony
Step out from the game room and you can enjoy a spacious balcony. The view is lovely, overlooking the veranda and pool.
This is a great spot to watch the sunset or keep an eye on kids swimming below.
Media Room
Next to the game room, the media room delivers a true home theater experience. There’s space for plush reclining chairs and a big screen.
Built-in speakers and storage keep everything organized and tidy. If you love movie nights or watching the big game, this room feels both intimate and exciting.

Storage and Bath 5
Upstairs also includes a dedicated storage room and Bath 5, which serves the bonus room and guest spaces. These practical touches make the upper level even more livable, especially for busy families or frequent visitors.
Now you’ve seen the entire home, from formal entertaining rooms to quiet personal retreats and flexible living spaces.
Every level connects with ease, giving you room to spread out or come together as life demands.
It’s a home that beautifully blends European elegance with the comforts of modern living, ready for both memorable gatherings and everyday joys.

Interested in a modified version of this plan? Click the link to below to get it from the architects and request modifications.
