Luxury Ranch Home Plan with Walkout Basement (Floor Plan)

Specifications:
- 7,046 Heated s.f.
- 6.5+ Baths
- 6 Beds
- 5 Cars
- 1 Stories
The Floor Plans:




Foyer
First off, you’re going to love how the foyer gives you that nice, welcoming space right when you step in.
It’s not too big, but it’s not cramped either—just the right size for greeting guests without feeling like you’re all up in each other’s business. And there’s a neat coat closet right there.
Handy!
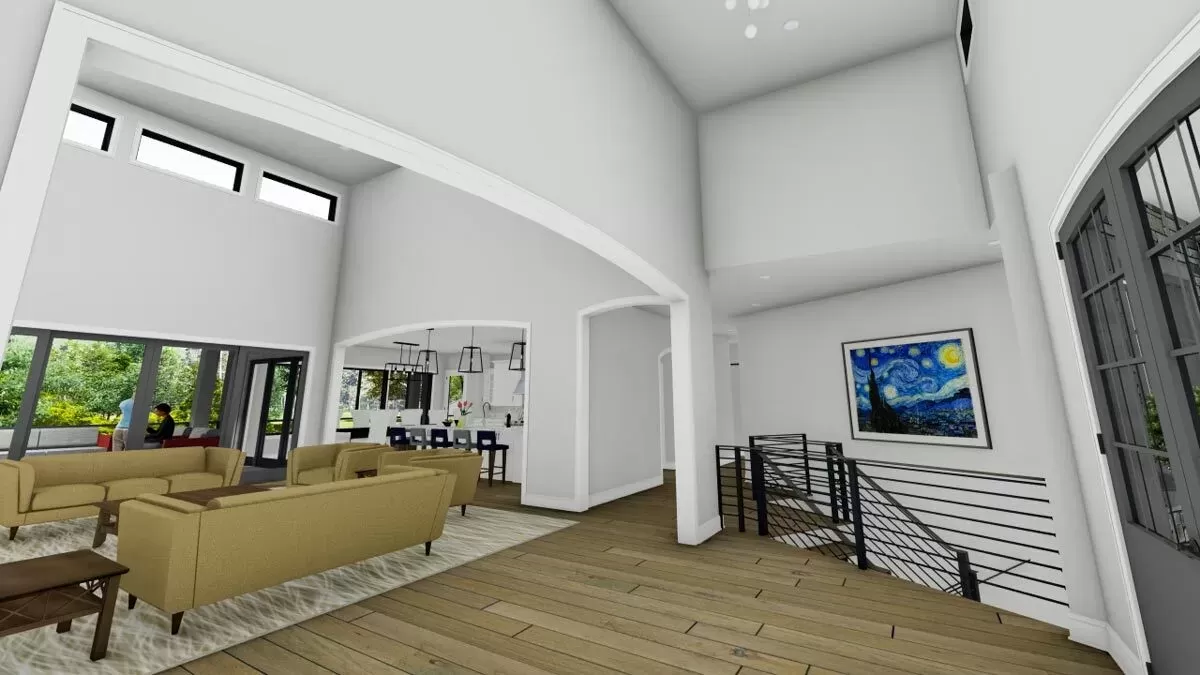
Great Room
Now, let me tell you about the Great Room.

It’s the heart of this home, with a cozy fireplace and plenty of space for all your relaxing and entertaining needs.
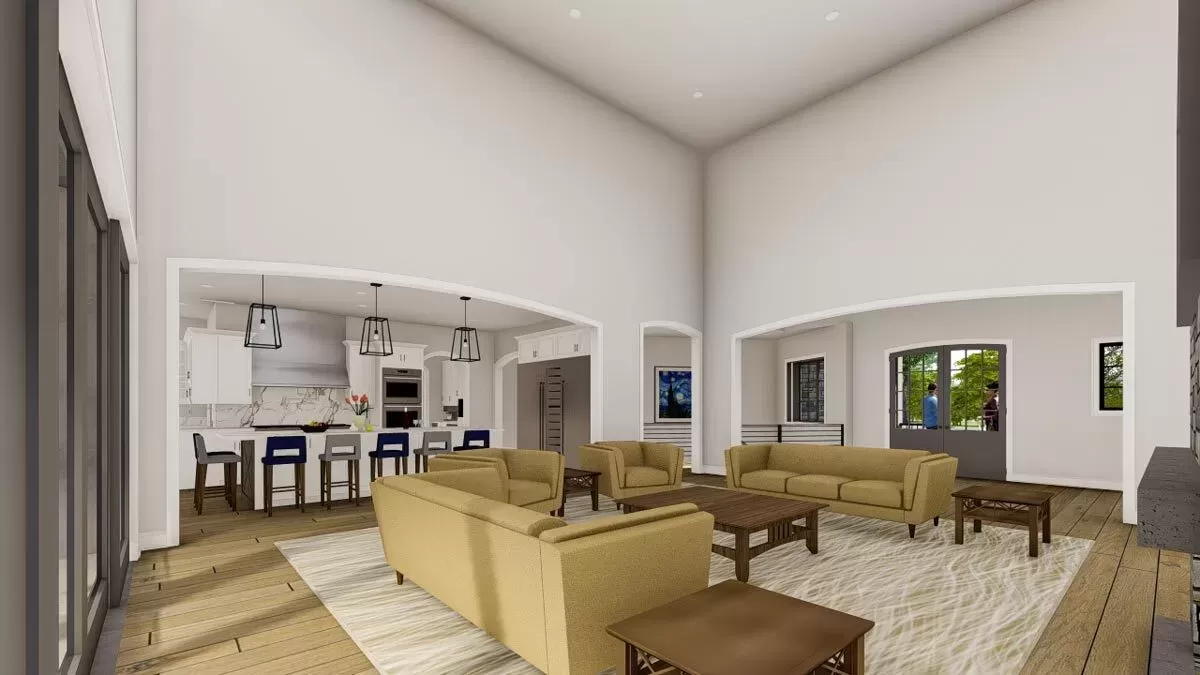
The open layout flows right into the kitchen, making it perfect for those casual get-togethers where everyone ends up chatting around the snack spread, don’t you think?
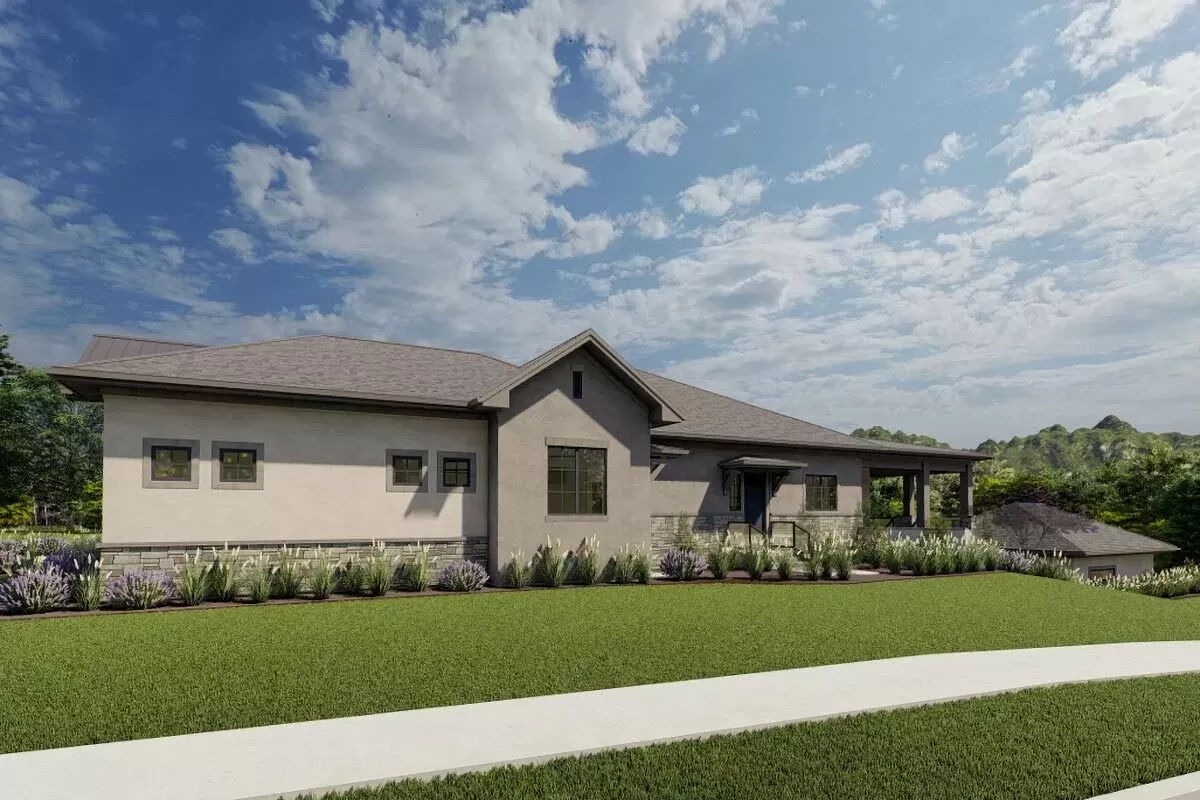
Kitchen and Dining Area
Speaking of the kitchen, I’m a big fan of how it’s connected to the dining area.

Makes passing those dishes back and forth a breeze during meals. And check out that walk-in pantry—store all your gadgets and groceries out of sight. The versatility here is fantastic, with lots of counter space and an island that could double as a breakfast bar.
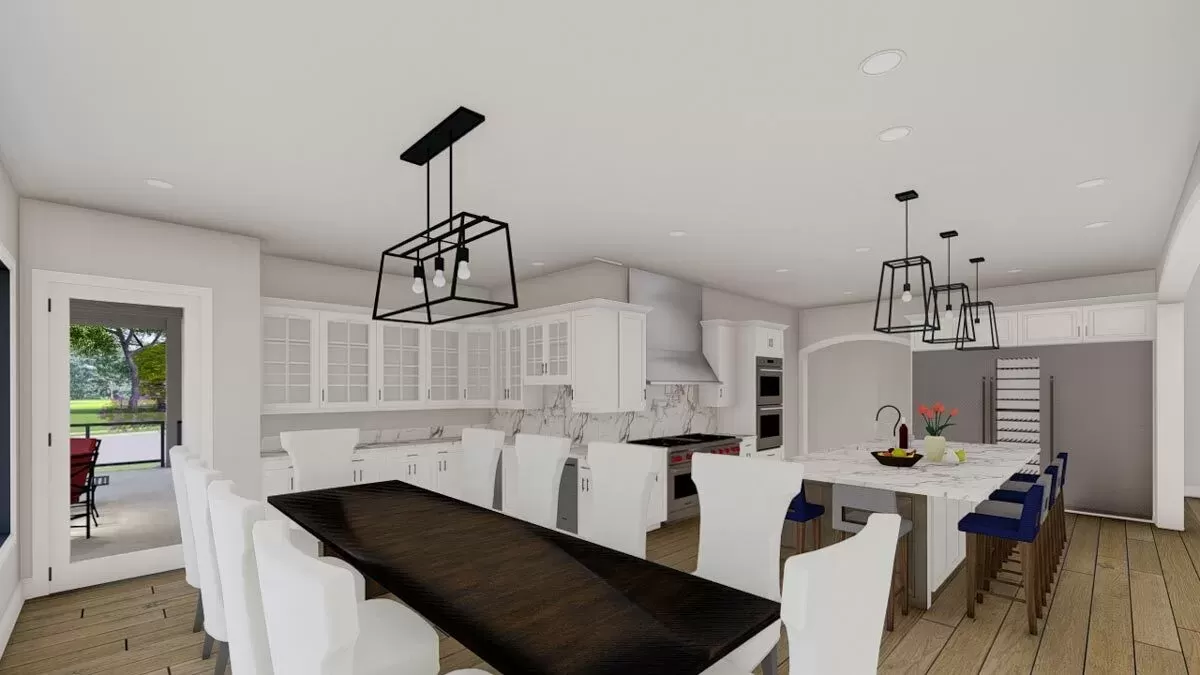
Master Suite
Now, let’s swoon over this Master Suite.

Located on the main level (which is a plus for accessibility), it offers privacy and convenience. It has an ensuite with dual vanities, a separate tub, and a shower, and—get this—a walk-in closet that’s so roomy, you might need a map to find your way out!
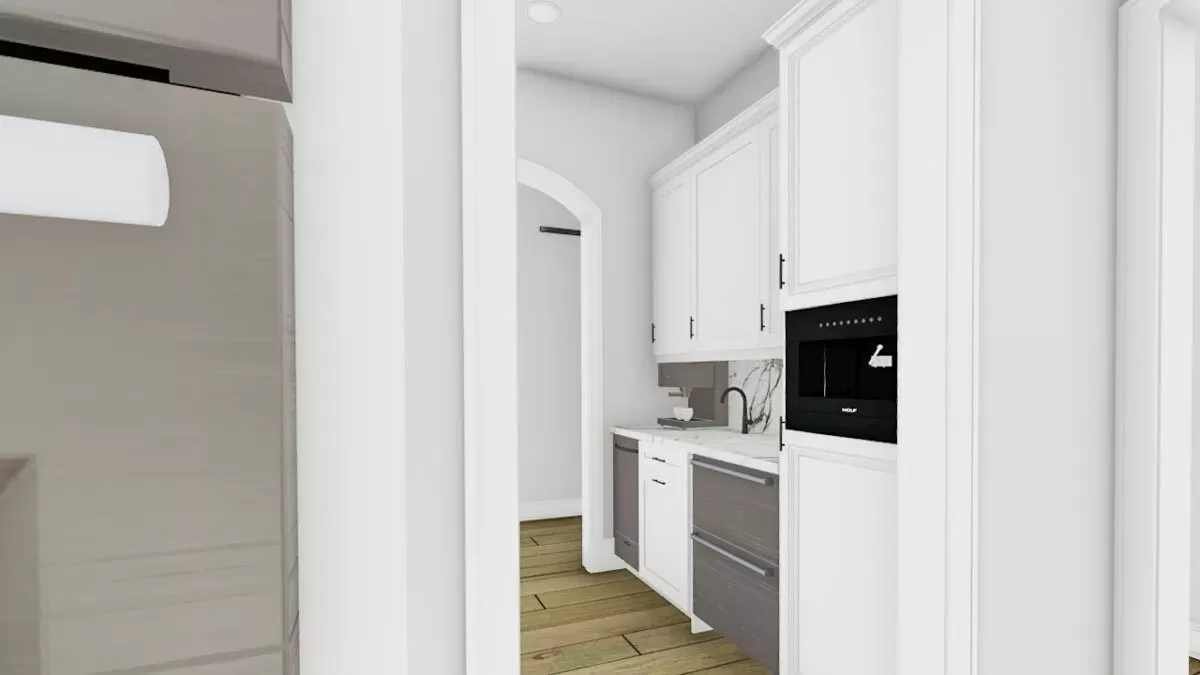
Bedrooms 2 and 3
Moving to the other side of the house, bedrooms 2 and 3 share a Jack-and-Jill bathroom, which is a smart use of space.
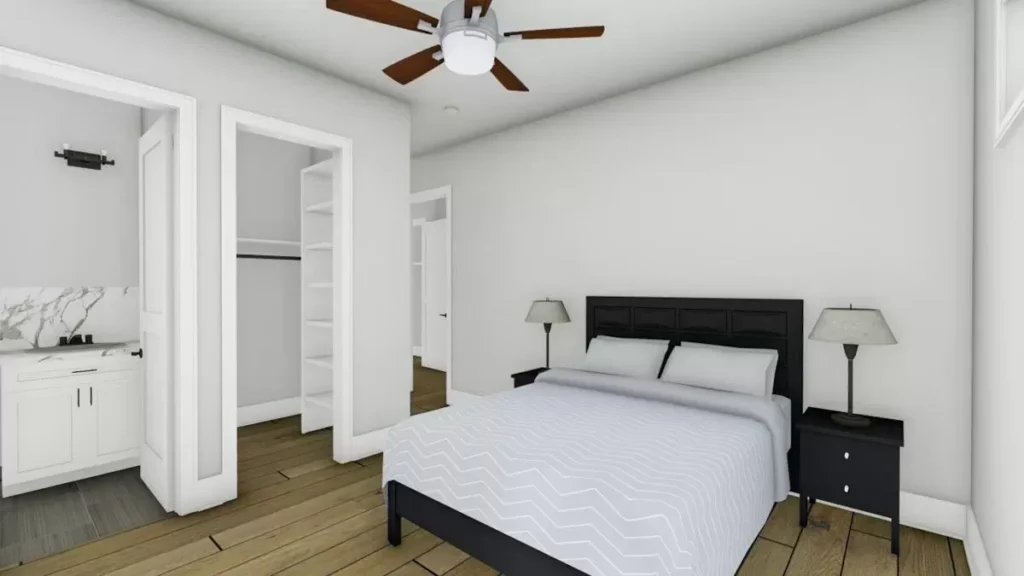
These rooms are perfect for kids, guests, or even a home office. The layout promotes a sense of community while still giving everyone their own space.

Bonus Room
Upstairs, there’s a bonus room you can turn into whatever tickles your fancy—an extra bedroom, a game room, or even a home theater.
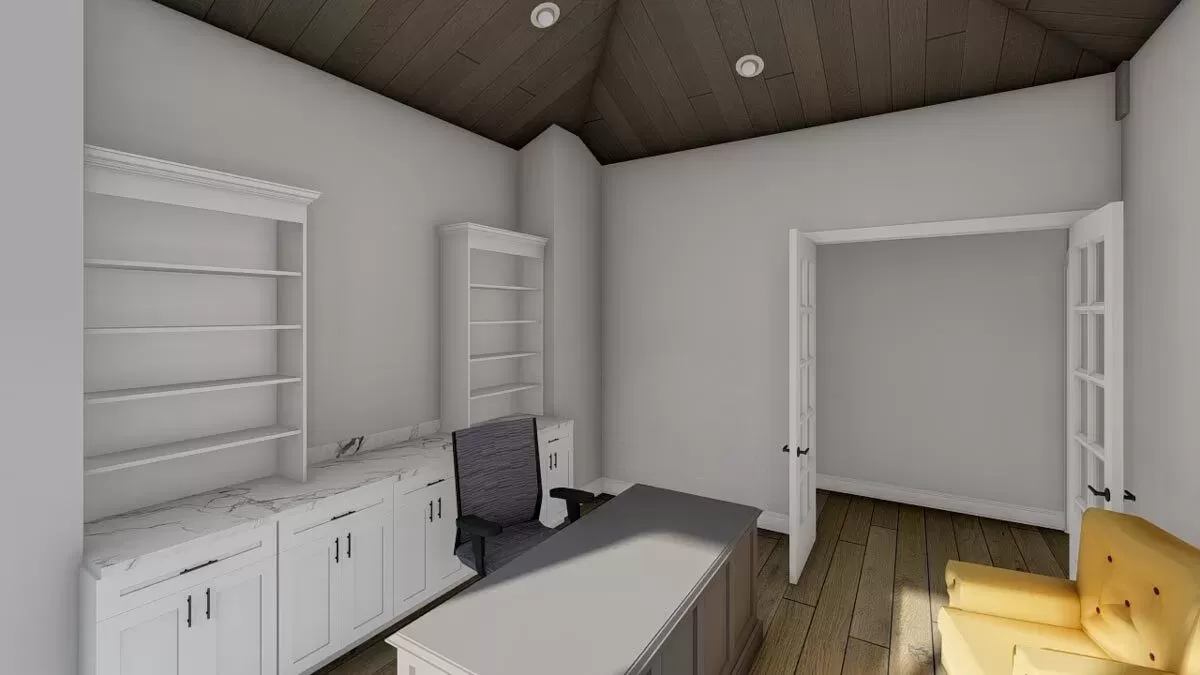
You’re the artist, and this room is your canvas. What would you make of this space?

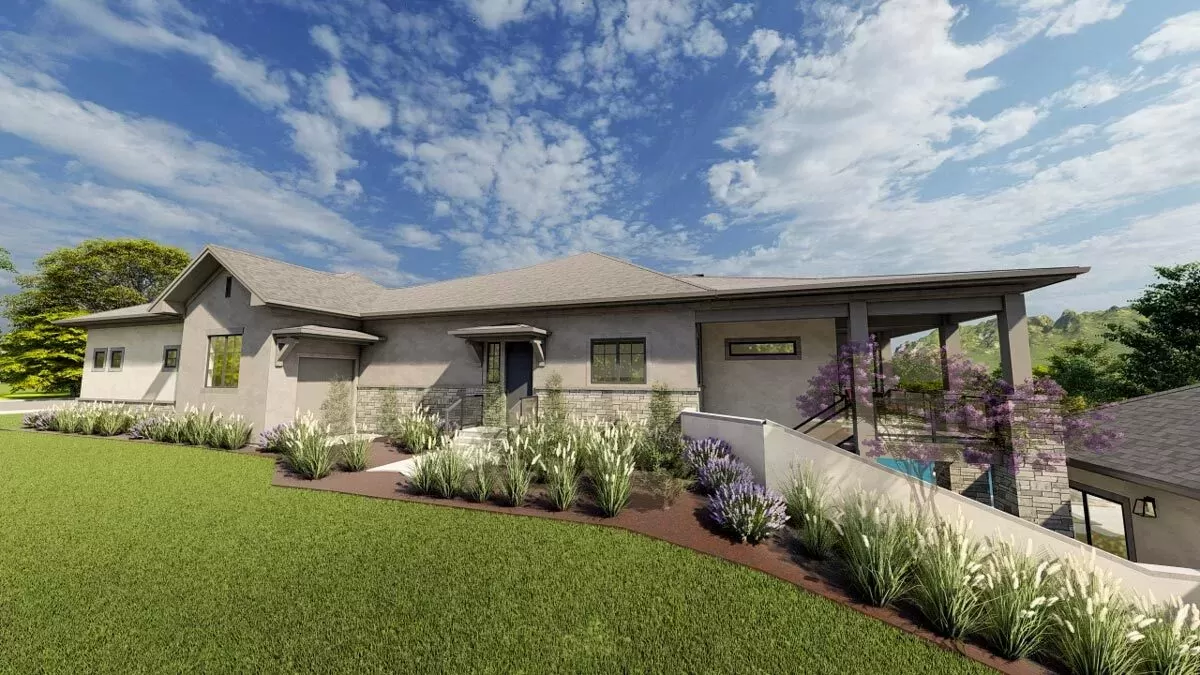
Basement
Oh, and don’t get me started on the basement possibilities!

It’s a blank slate down there. You have enough space to design extra bedrooms, a gym, or that man cave you’ve always wanted.
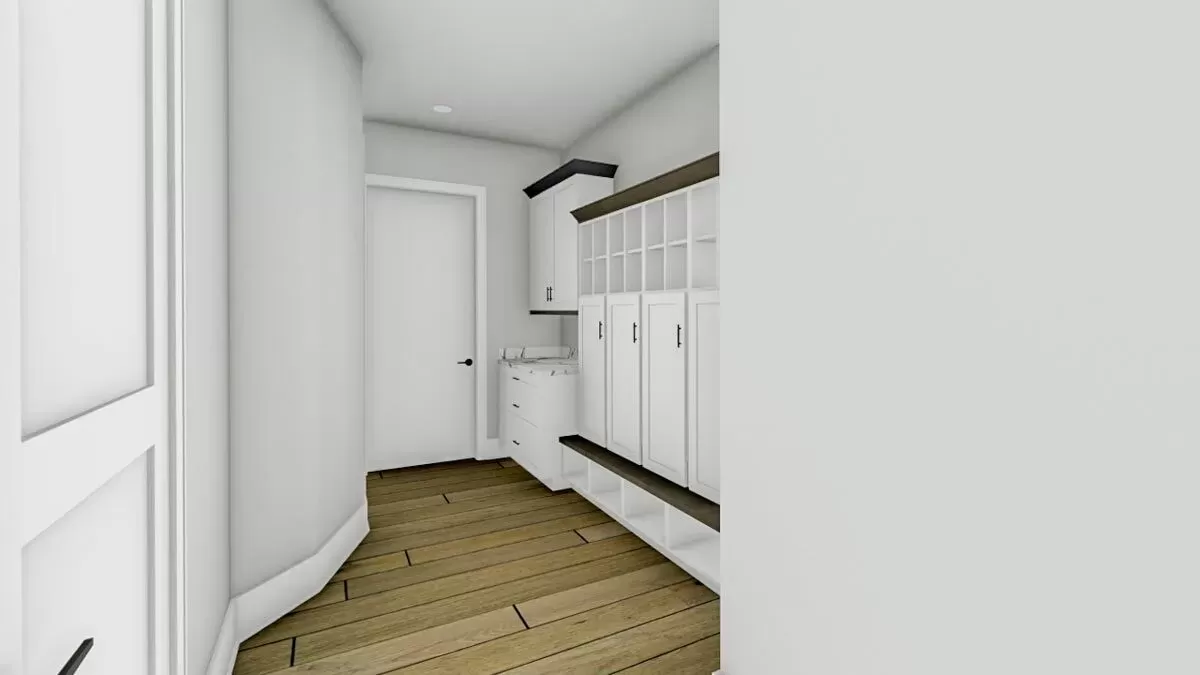
With outside access as well, it could even be a separate apartment if you’re thinking about a rental opportunity.
Laundry Room
The conveniently placed laundry room is accessible from the master closet, which is a touch I absolutely adore. Think about it—you can toss the dirty clothes right there on laundry day, no need to march across the house.

Genius.
Outdoor Living

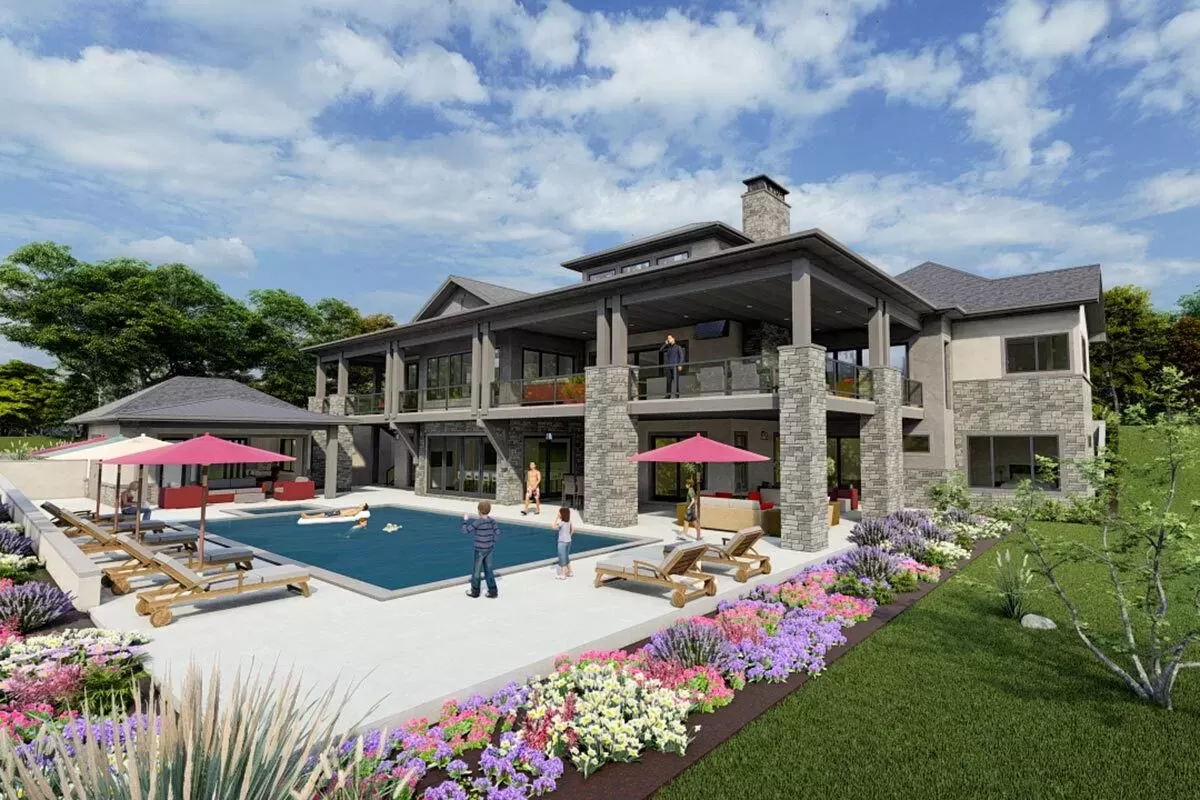
Garage
And lastly, the garage is more than just a place to park your cars; it’s big with enough space for storage or a workshop.
You know all those tools and holiday decorations need a home too.

What would I change? Maybe add some skylights for more natural light—always a plus in my book.
Or perhaps incorporate some eco-friendly elements, like solar panels or a rainwater collection system. But those are just the cherries on top of an already delightful sundae.
Now, tell me, can you picture yourself in this space?

Throwing a dinner party, watching the game in the great room, or retreating to your master suite sanctuary after a long day?
I bet you can, and I bet it feels like home.
Interest in a modified version of this plan? Click the link to below to get it and request modifications
