Luxury Shingle Farmhouse Plan with Porte Cochere (Floor Plan)
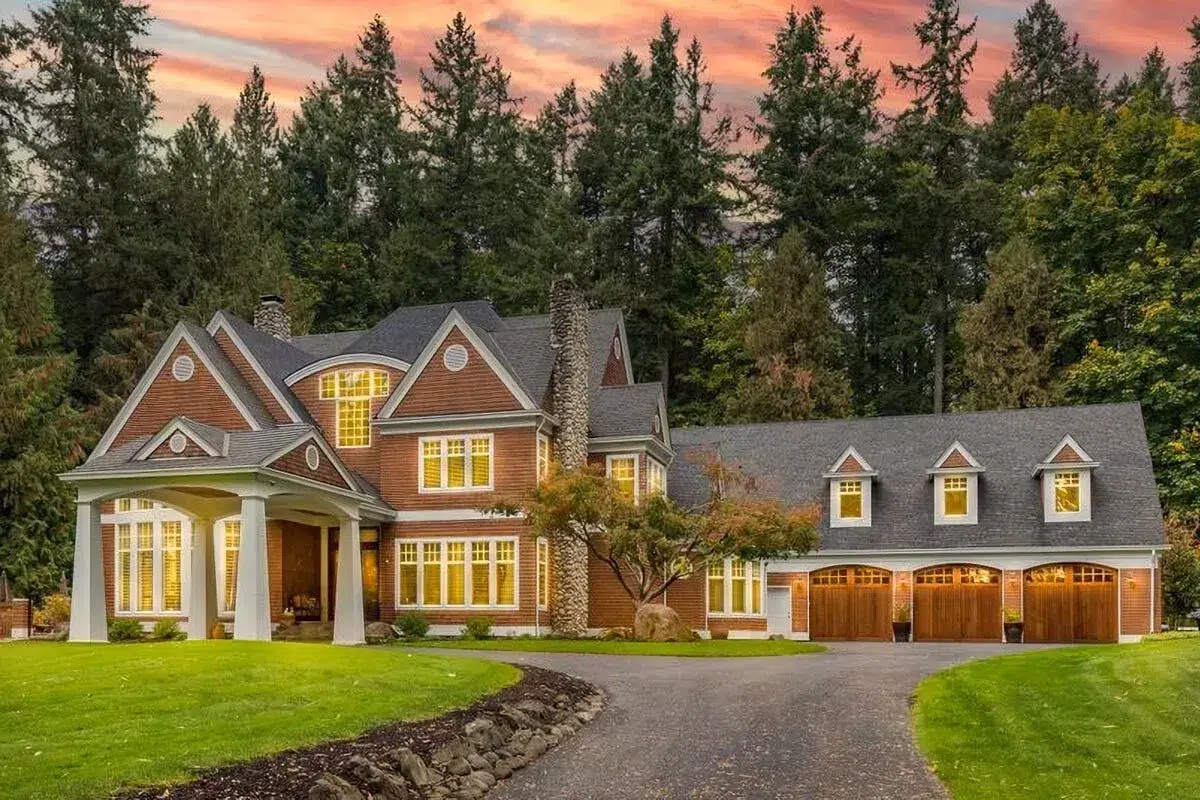
This luxury Shingle house plan is a dream come true for anyone looking for a blend of elegance and functionality. With its multitude of gabled rooflines, including three dormers, and an expansive 3-car garage, this home design is a statement piece for any owner.
Specifications:
- 6,155 Heated S.F.
- 4 Beds
- 4.5 Baths
- 2 Stories
- 3 Cars
The Floor Plans:
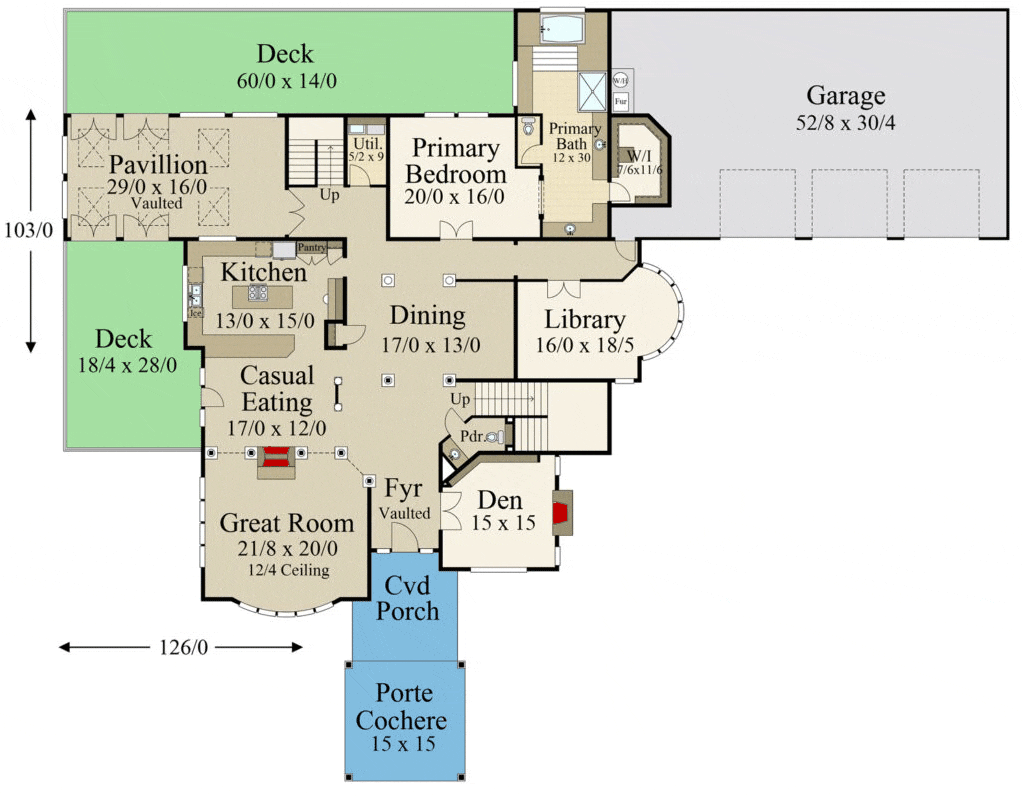
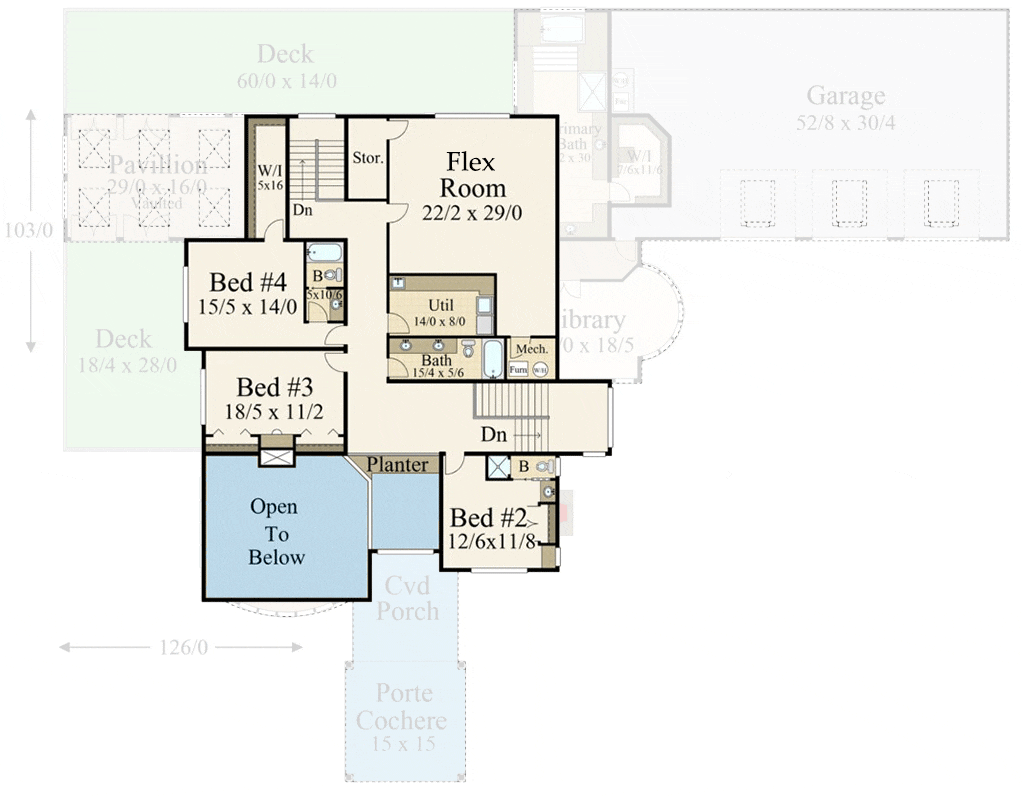
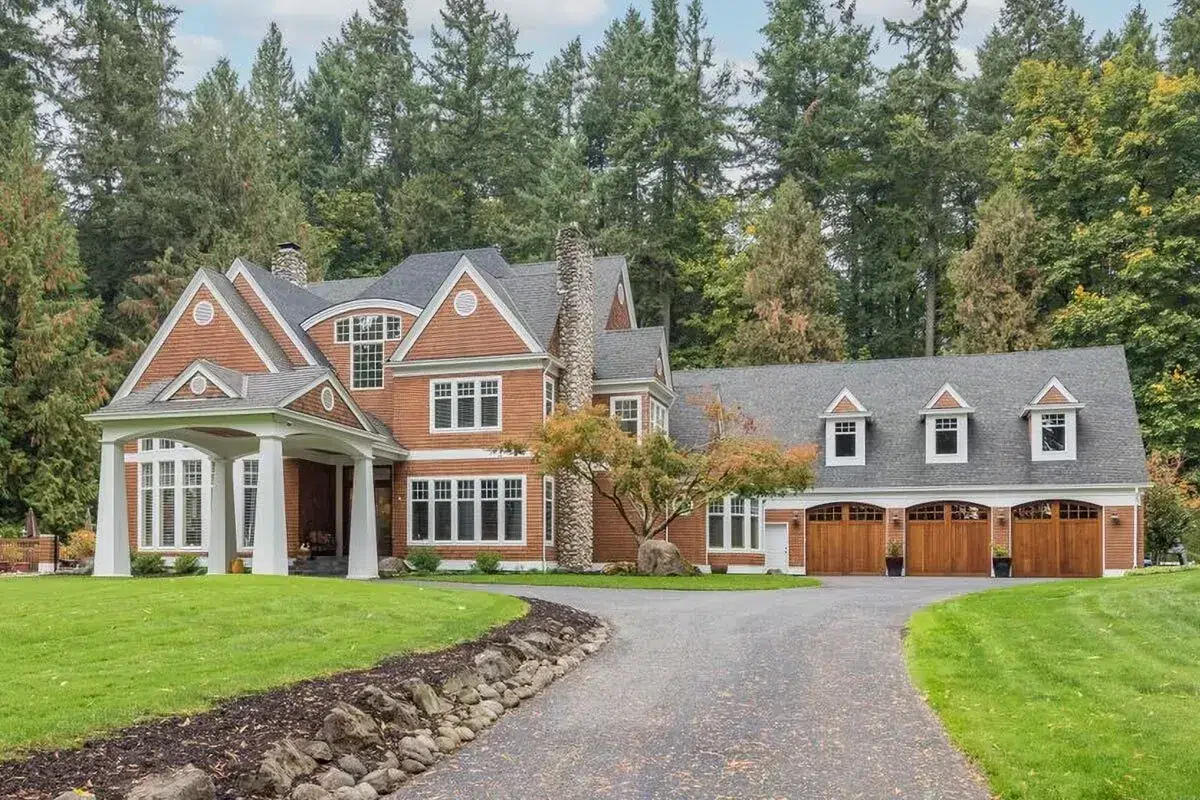
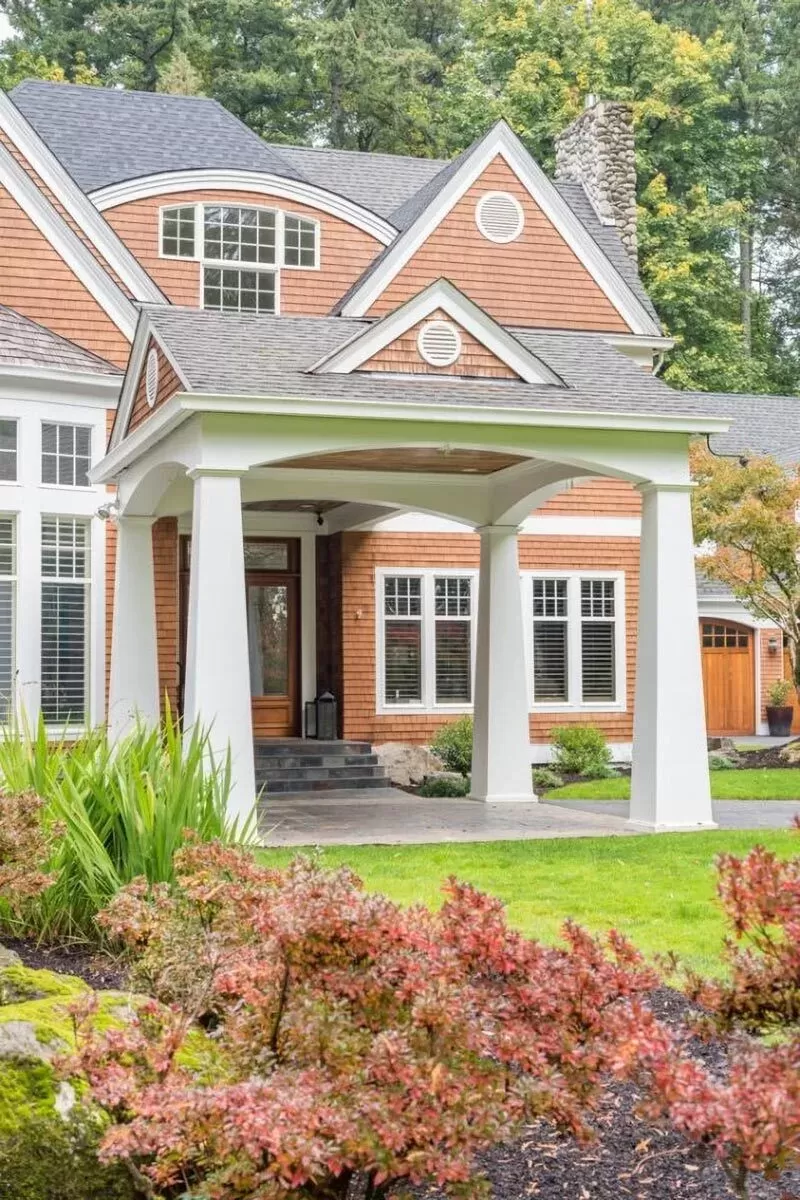
Foyer

Right from the moment you walk into the vaulted foyer, you’ll feel a sense of openness and luxury.
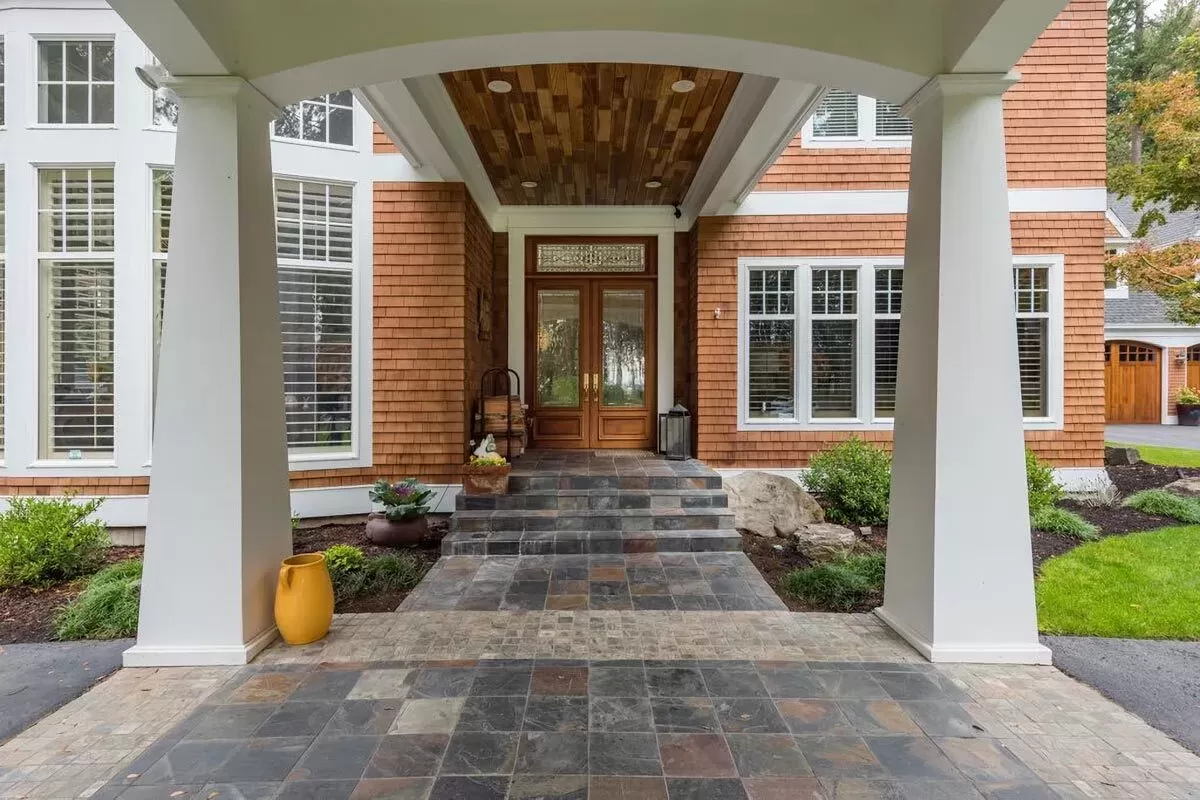
The design cleverly uses this space to introduce you to the house’s grandeur while efficiently connecting you to the core areas such as the dining room and the great room.
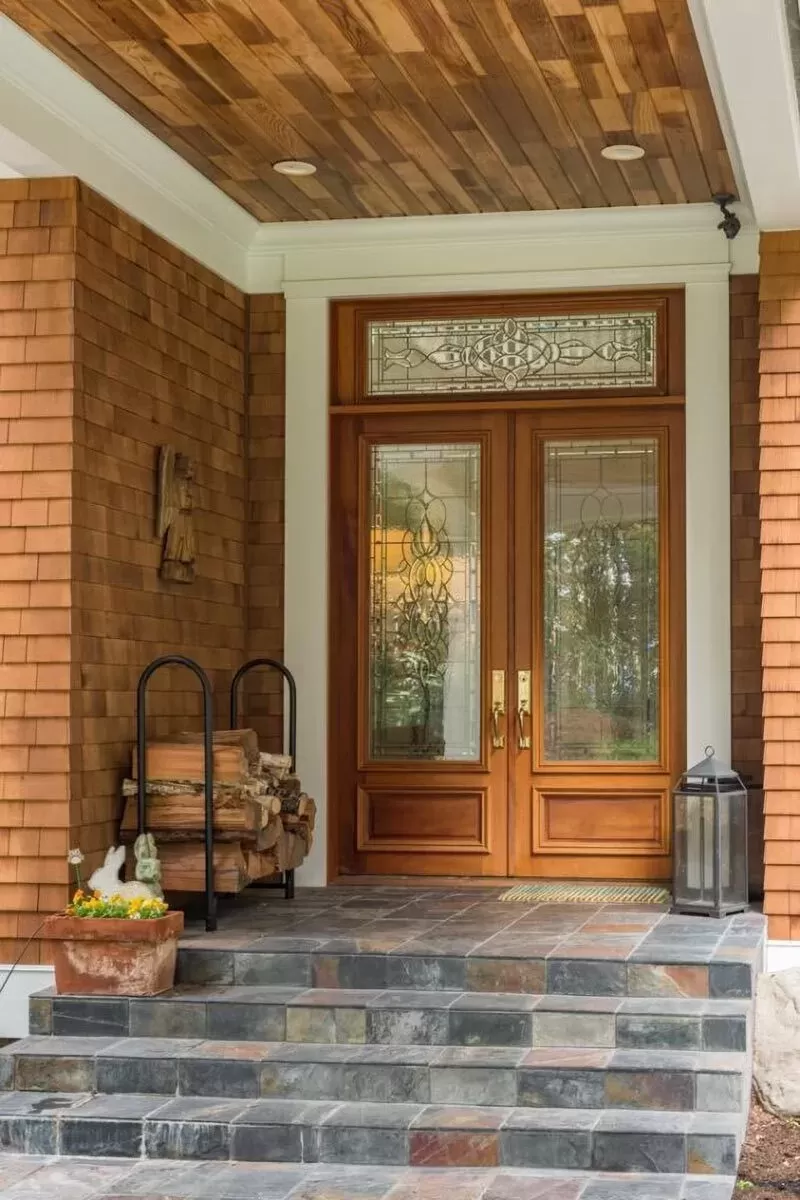
The line of sight here is impressive.
I can see myself admiring guests as they come in, already feeling part of the home’s heart.
Great Room
This great room…
It’s the kind of space where you’d want to gather everyone for a cozy evening or a festive occasion.
With its 12’4″ ceiling and a double-sided fireplace, warmth and hospitality are at the center of this room.
The connection to the casual eating area suggests a seamless flow and flexibility in hosting; whether you’re dining formally or just enjoying a casual meal, this room is all about creating memories.
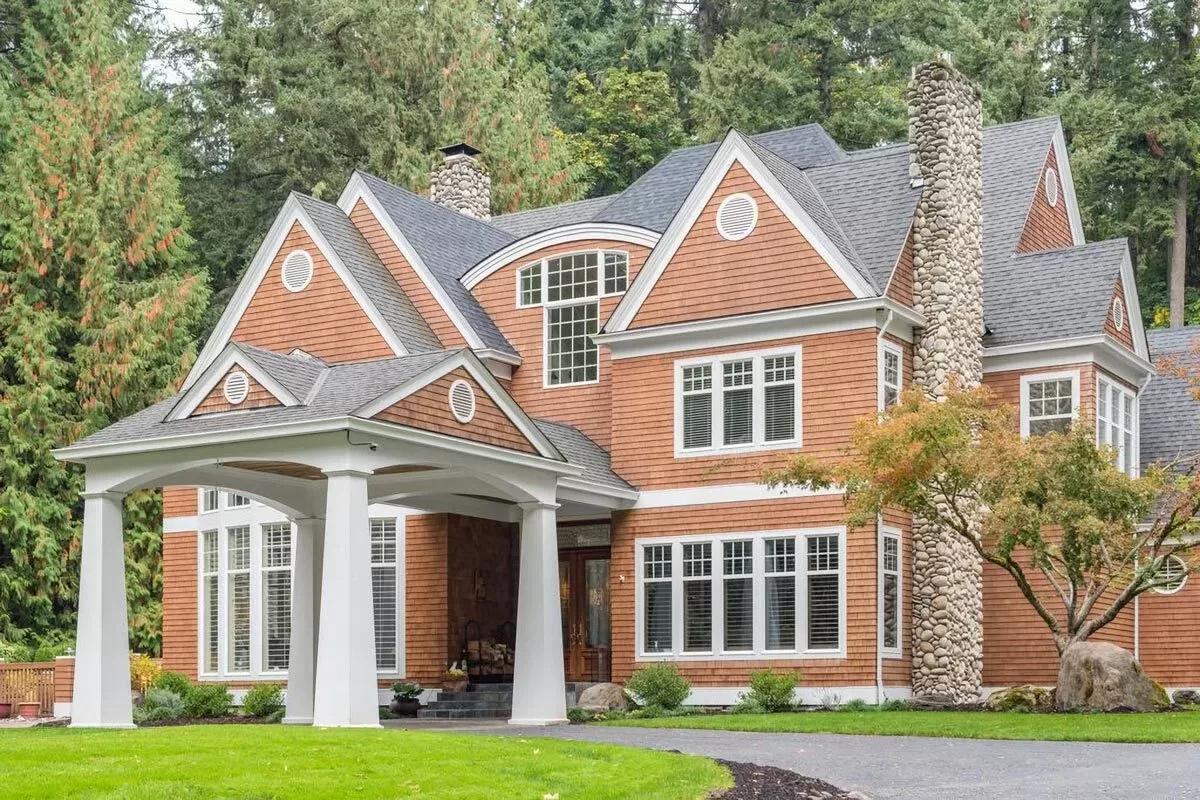
Casual Eating
This area offers a perfect middle ground between the kitchen and the great room. It’s intimate yet open, making it ideal for everyday meals or quick bites.
A shared fireplace with the great room makes it cozy and inviting. You could jazz it up with a mix of seating options for added comfort.
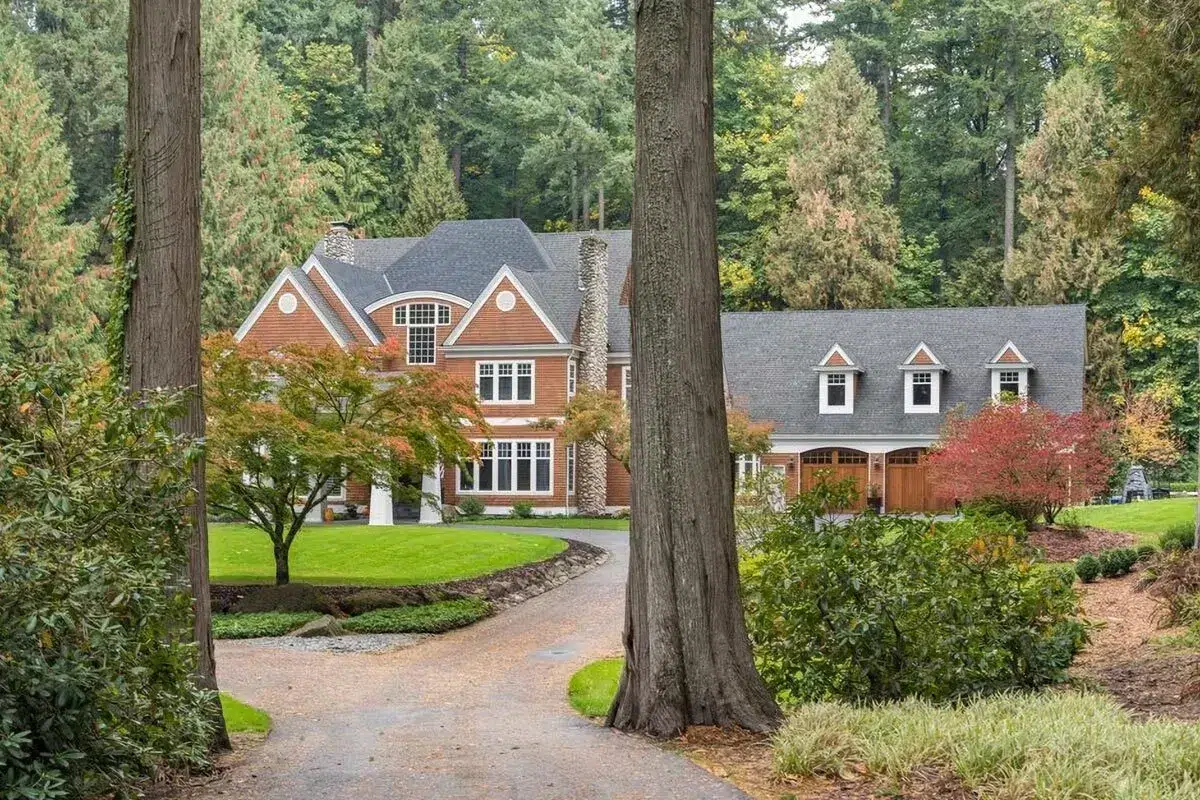
Kitchen
The kitchen takes a central role in this layout—rightly so! Equipped with a prep island and lots of surrounding cabinetry and counter space, it’s a chef’s delight.
The built-in desk is a clever addition, transforming a culinary space into a mini command center. Ever considered trying out a new recipe while helping with homework? This setup makes that more than feasible.
Dining
The dining room is situated conveniently next to the foyer and the kitchen, perfectly positioned for elegant dinners and hosting. While being formal enough for special occasions, its proximity to the kitchen keeps it functional and adaptable for day-to-day use.
Library
The library—your quiet corner of the world. This room is a sanctuary for book lovers or anyone needing a peaceful retreat.
Imagine wrapping up with a book in this cozy space, a great escape from the hustle and bustle you might find in other parts of the home.
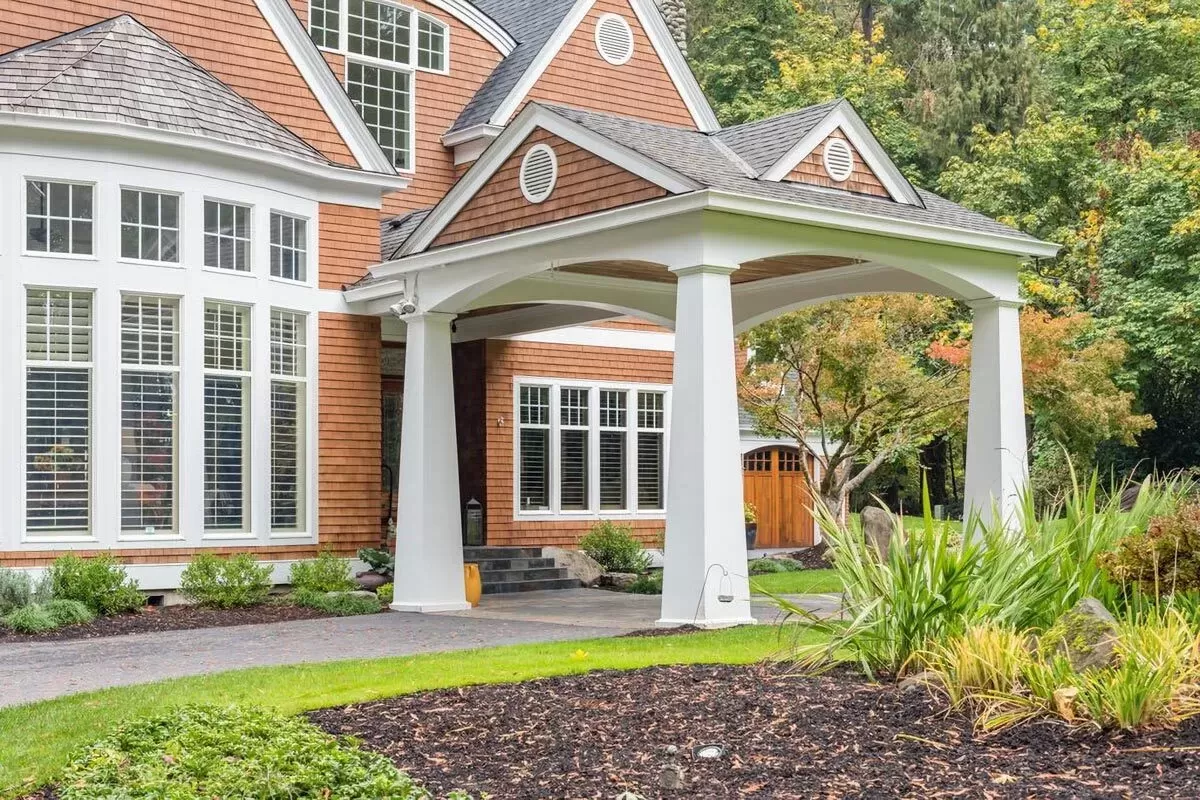
Den
Having a dedicated den is a huge plus. This room is versatile; you might use it as a home office or a study area.
It’s a room that serves different needs, reflecting the dynamic lifestyles of modern living.
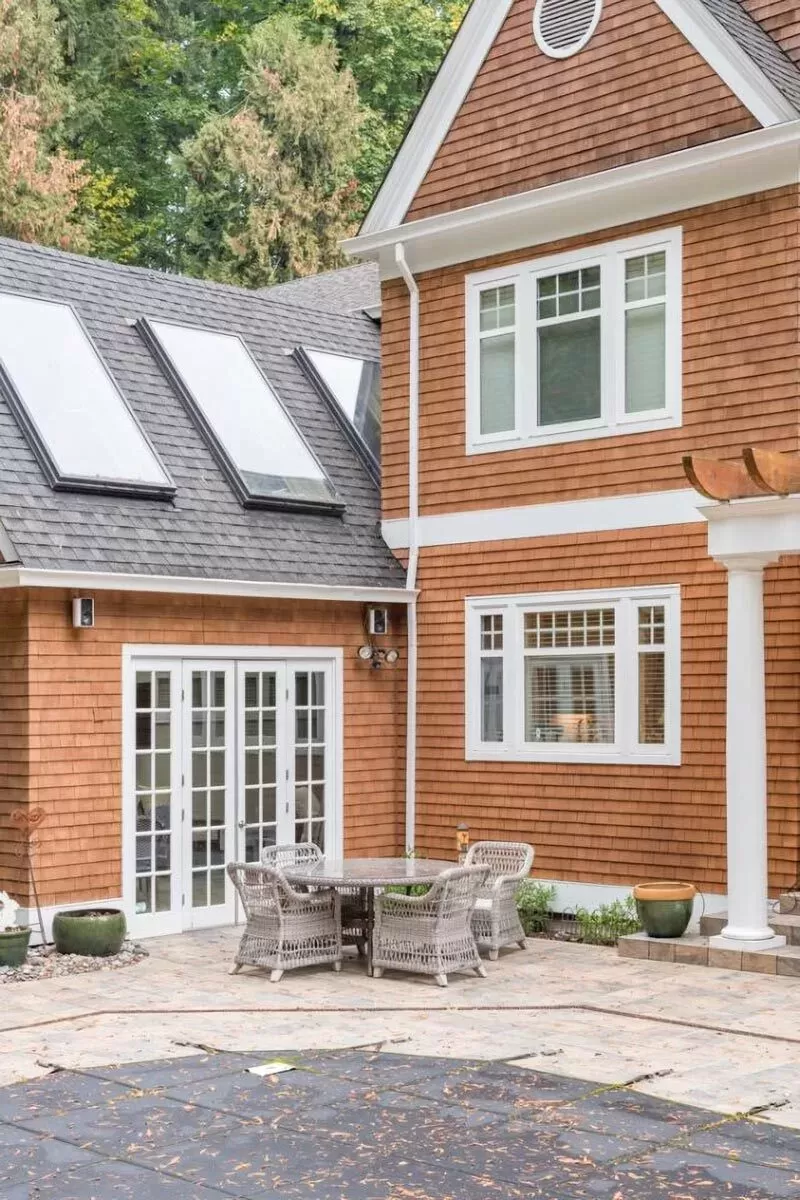
Primary Bedroom
The primary bedroom on the main level is a haven of privacy and convenience with direct access to amenities like the primary bath and walk-in closet. Imagine unwinding here after a long day—the space and layout encourage relaxation and rejuvenation.
Primary Bath
Adjacent to the primary bedroom, the primary bath offers luxury and practicality. It’s spacious, well-equipped, and screams elegance. Investing some thought into its fixtures and finishes can make this area feel like a personal spa.
Pavilion
Now, if you love entertaining, the pavilion is your standout feature.
With its vaulted design, it offers an ideal setting for gatherings.
Whether it’s a summer barbecue or an evening soiree, this area has you covered. The connection to the deck further extends your living space outdoors.
Deck
Stepping out to the deck, you get a fantastic view and ample room for outdoor activities. It’s an extension of the indoor entertaining spaces—ideal for sunbathing, relaxing, or hosting friends and family.
I love how it wraps around to the pavilion, enhancing accessibility and flow.
Garage
The 3-car garage is an essential addition, especially for families or car enthusiasts.
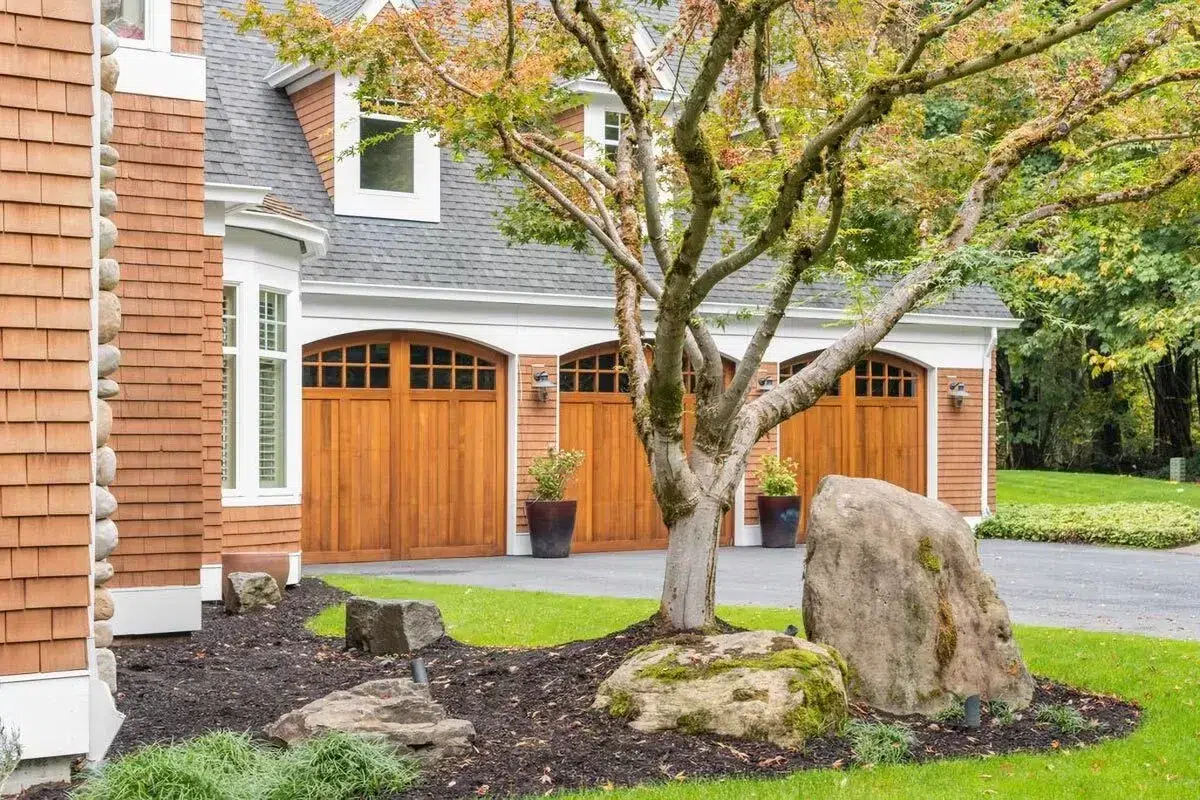
It offers ample space for vehicles and storage. You might even consider using part of it for a hobby workshop.

Upper-Level Features
Bedrooms #2, #3, and #4
These three family bedrooms on the upper level ensure everyone has their own private space. They are strategically positioned for comfort and accessibility, with close proximity to the bathrooms—practicality at its best.
Flex Room
The flex room is a superb element of this design. People always need spaces that can adapt to changing needs; this could serve as a playroom, home gym, or even a guest room.
It’s all about versatility.
Utility Rooms
Additional utility rooms on both the main and upper levels demonstrate thoughtful planning, facilitating easier laundry management without detracting from living spaces.
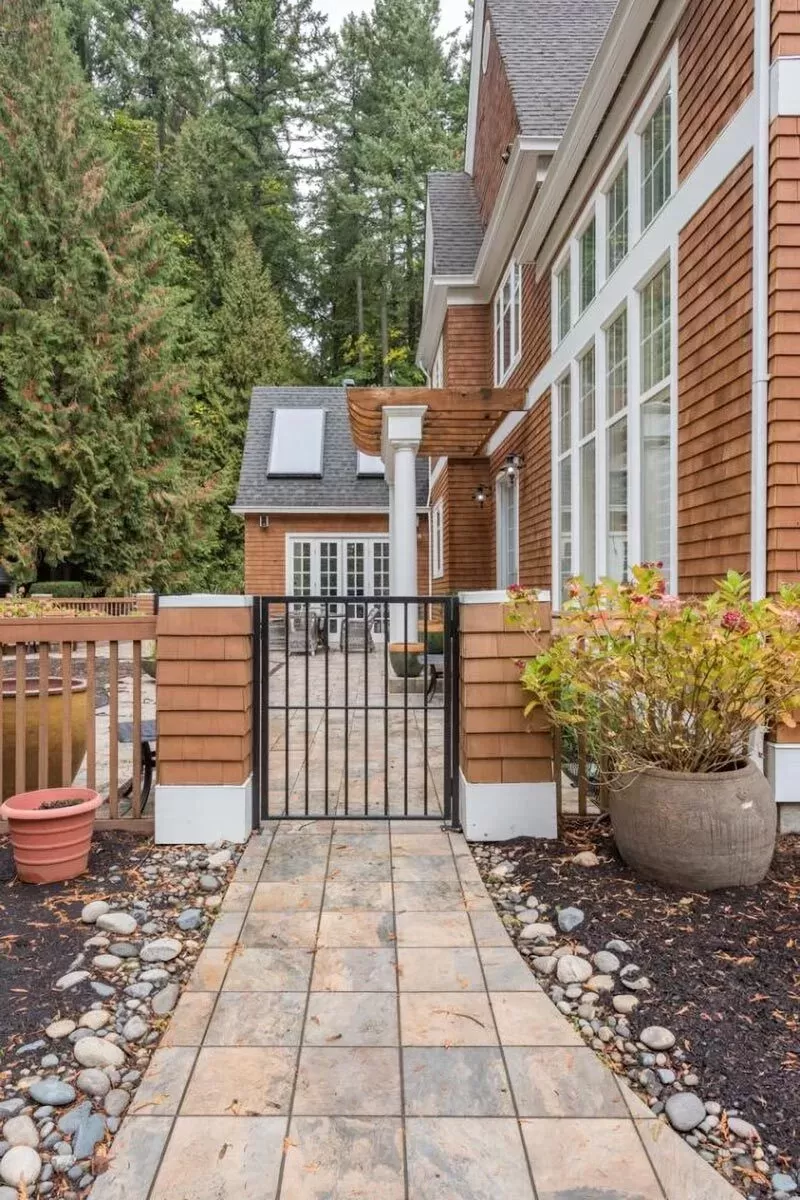
Interested in a modified version of this plan? Click the link to below to get it and request modifications.
