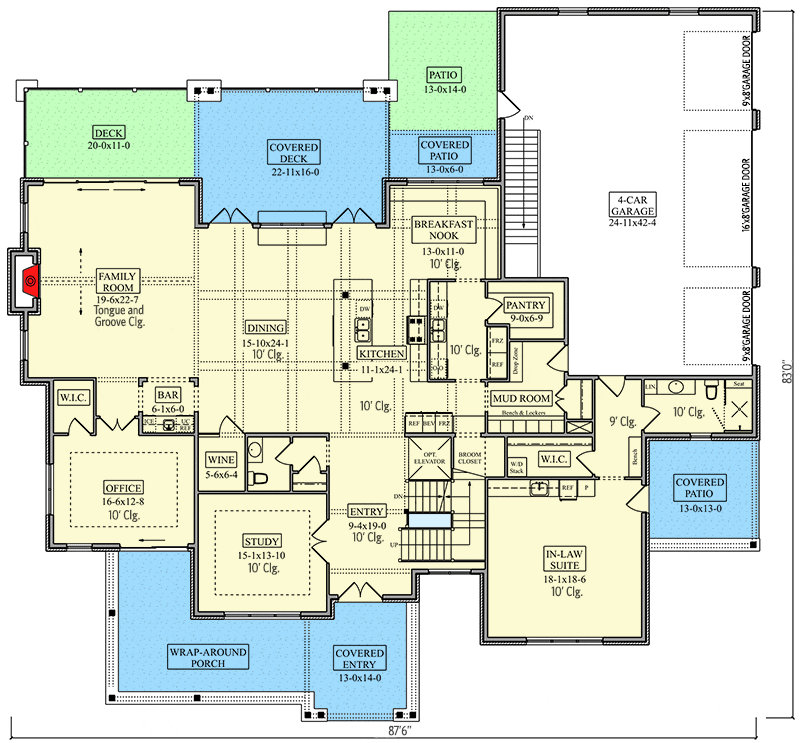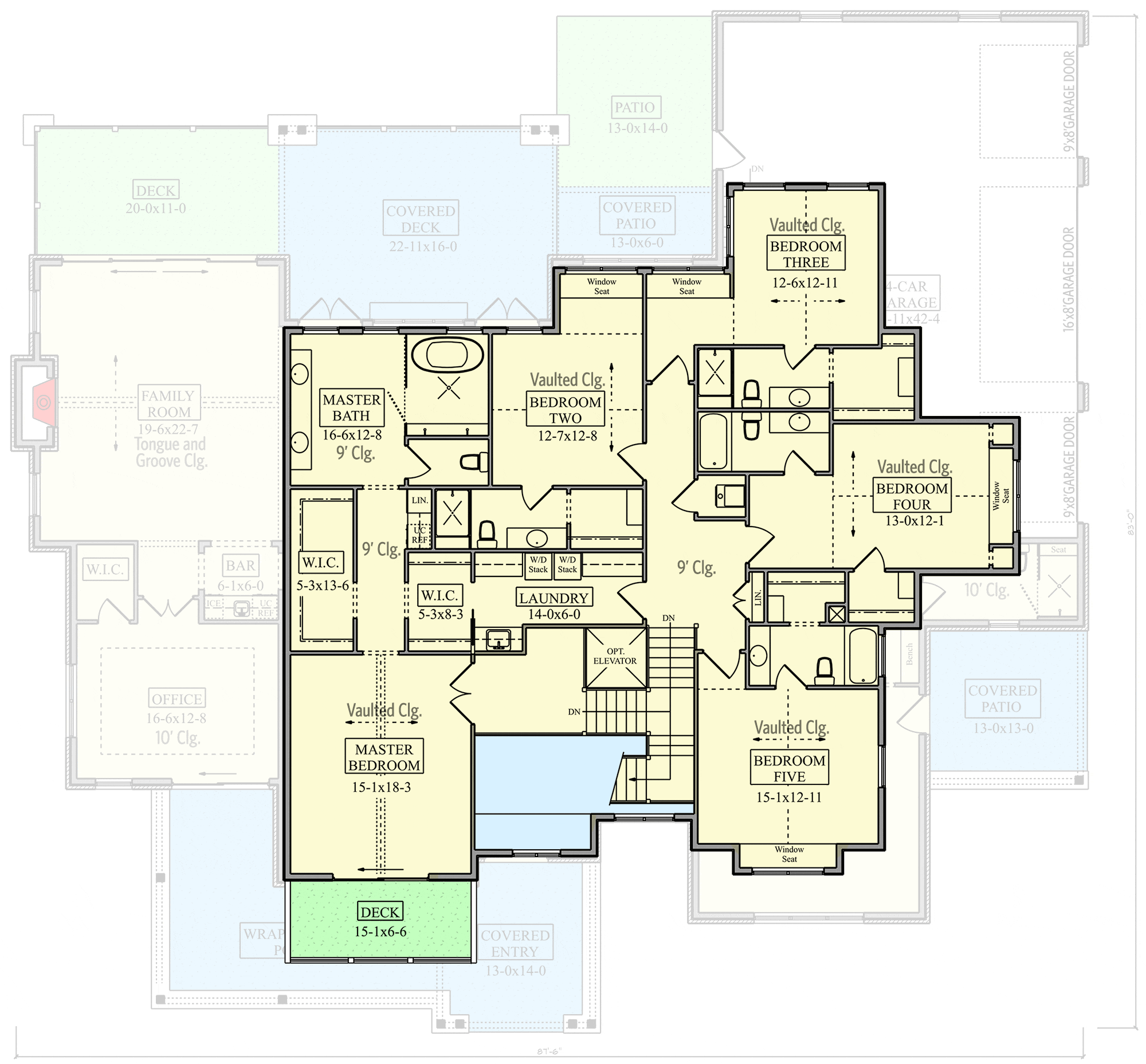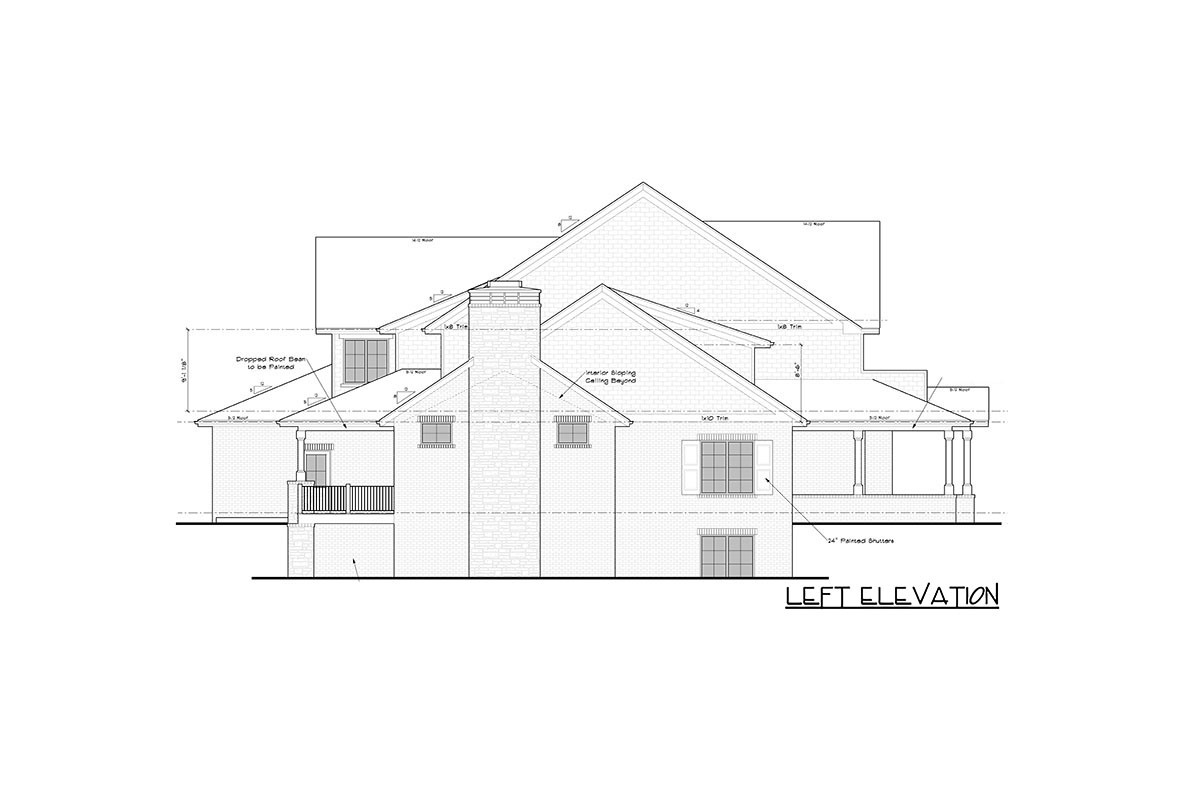Luxury Shingle House Plan with Spice Kitchen and In-law Suite (Floor Plan)

The floor plan of this luxury shingle house is an incredible blend of outdoor and indoor spaces, with every room on the main level extending to an outdoor living area. As you explore, you’ll notice the spacious family room that seamlessly flows into the dining area and kitchen, ideal for family gatherings or entertaining guests.
Now, let’s take a closer look at each part of the house.
Specifications:
- 5,586 Heated S.F.
- 6 – 7 Beds
- 5.5 – 6.5 Baths
- 2 Stories
- Cars
The Floor Plans:




Family Room
Walking into the family room, you’re greeted with a generous space measuring 19 by 22 feet with a tongue and groove ceiling, adding a cozy yet elegant feel.
This room serves as the heart of the home, offering comfort and a welcoming atmosphere.
Imagine the joy of casual family evenings or entertaining friends here, with the option to extend the party outdoors onto the expansive deck.

Dining Room
Adjacent to the family room, the dining area (15 by 24 feet) creates a perfect setting for formal dinners or holiday gatherings. It shares an open floor plan with the family room, ensuring that space feels connected yet distinct. The 10-foot ceiling height adds to the airy, open atmosphere.

Kitchen and Spice Kitchen
The kitchen is the centerpiece for culinary enthusiasts, featuring an 11 by 24-foot area with a large central island perfect for meal preparation or casual dining.
The highlight for me is the accompanying spice kitchen and walk-in pantry, making hosting seamless and keeping the main area clutter-free.
This setup is not just practical but an absolute dream for anyone who loves to cook.

Breakfast Nook
Next to the kitchen, you find a charming breakfast nook, measuring 13 by 11 feet.
It’s an ideal spot for morning coffee or quick meals, with the added benefit of being close to the covered patio.

In-Law Suite
One of the most thoughtful features is the in-law suite, with its private entrance from the 4-car garage, kitchenette, patio, and full bathroom. T
his space offers flexibility for multi-generational living or can even serve as a private guest suite.
At 18 by 18 feet, it’s a self-contained haven for anyone staying over.

Office and Study
For those working from home, the office (16 by 12 feet) offers an ideal spot with privacy and a bit of seclusion.
There’s also a cozy study measuring 15 by 13 feet, which could double as a library or a hobby room. These spaces provide the versatility needed for contemporary lifestyles.
Wrap-Around Porch and Patios
Stepping outside, the wrap-around porch invites relaxation and leisure.
The covered patios extend the living space outdoors, perfect for enjoying all seasons. These areas could be enhanced with outdoor seating, plants, or even a fire pit for warmth and ambiance.
Upstairs Bedrooms
Moving upstairs, you find five bedroom suites, each with its own unique charm.
Master Bedroom
The master bedroom is a true retreat, featuring a spacious 15 by 18-foot area, vaulted ceiling, and a private deck. This room offers luxury with its dual closets and direct access to the laundry room, ensuring comfort and convenience.
Additional Bedrooms
Bedrooms two to five are perfectly designed for family members or guests, each offering ample space and privacy.
I appreciate that each room has its own bathroom, making them ideal for sharing or hosting overnight guests.
Laundry Room
Having the laundry room (14 by 6 feet) conveniently placed by the bedrooms is a thoughtful touch. This positioning makes laundry more accessible and less of a chore, especially for larger households.
Basement Floor
This optional lower level is an entertainer’s paradise, with spaces dedicated to leisure and fitness.
Recreation Area and Bar
The recreation area is generous at 22 by 26 feet, paired with a wet bar to elevate any gathering. Consider the hosting potential here—with games, billiards, or a lively party atmosphere.
Home Theater and Exercise Room
Indulge in movie nights in the home theater, offering an immersive experience with a 14 by 19-foot space. The nearby exercise room (16 by 17 feet) can inspire a healthy lifestyle, whether you’re into yoga or weightlifting.
Guest Room and Sauna
This part of the house provides a mini-retreat for visitors or yourself, featuring a sauna and a well-sized guest room (15 by 13 feet). It’s a sanctuary for relaxation and unwinding.
Unfinished Storage
Finally, there’s a sizable area for storage, providing the practical benefit of keeping your home organized and clutter-free.
How will you utilize this space? It can accommodate seasonal items or serve as a workshop for your projects.
Reflecting on this floor plan, I see a home designed with both luxury and practicality in mind. How do you envision using these spaces in your lifestyle?
Whether it’s family life, hosting guests, or personal downtime, this layout accommodates it all with ease and elegance.
Interest in a modified version of this plan? Click the link to below to get it and request modifications.
