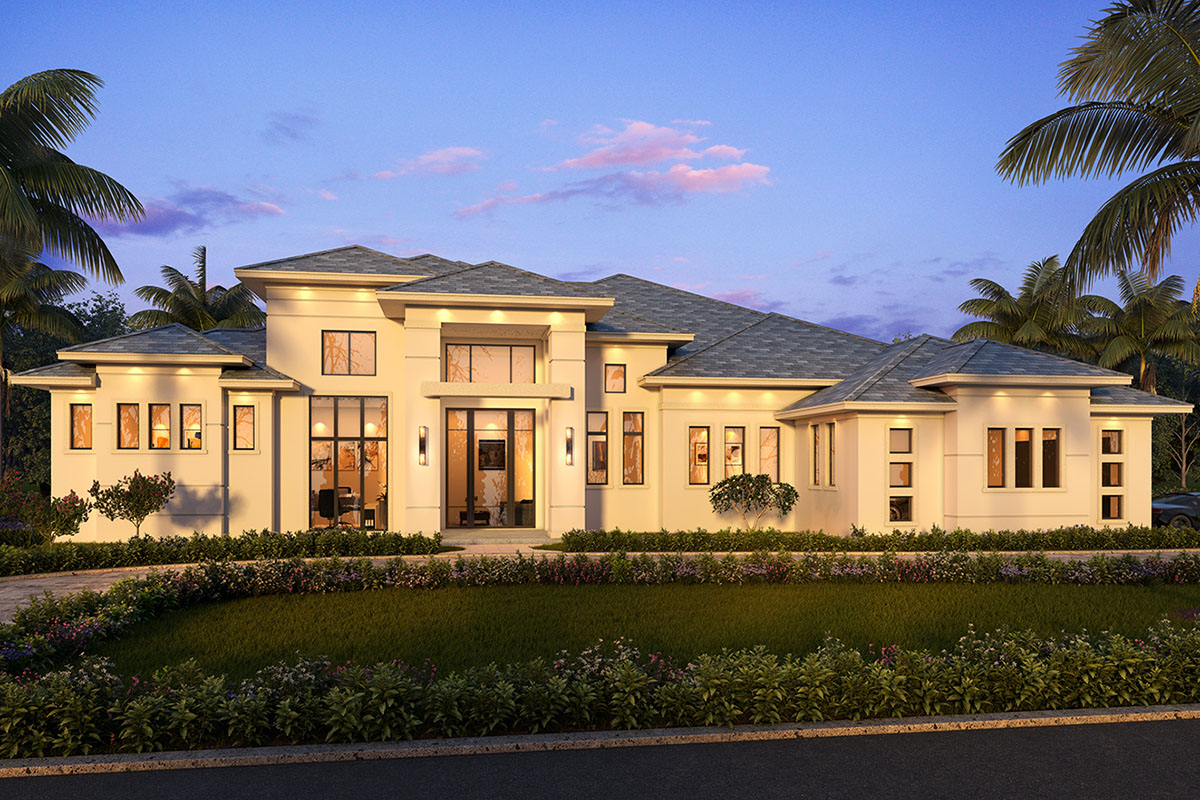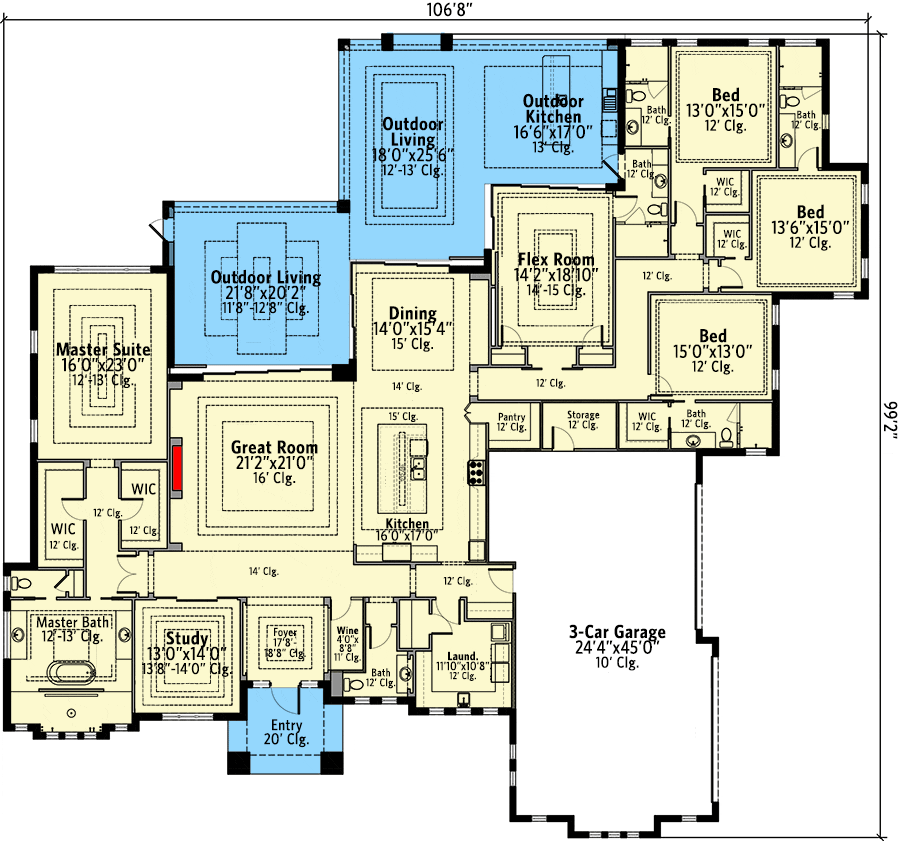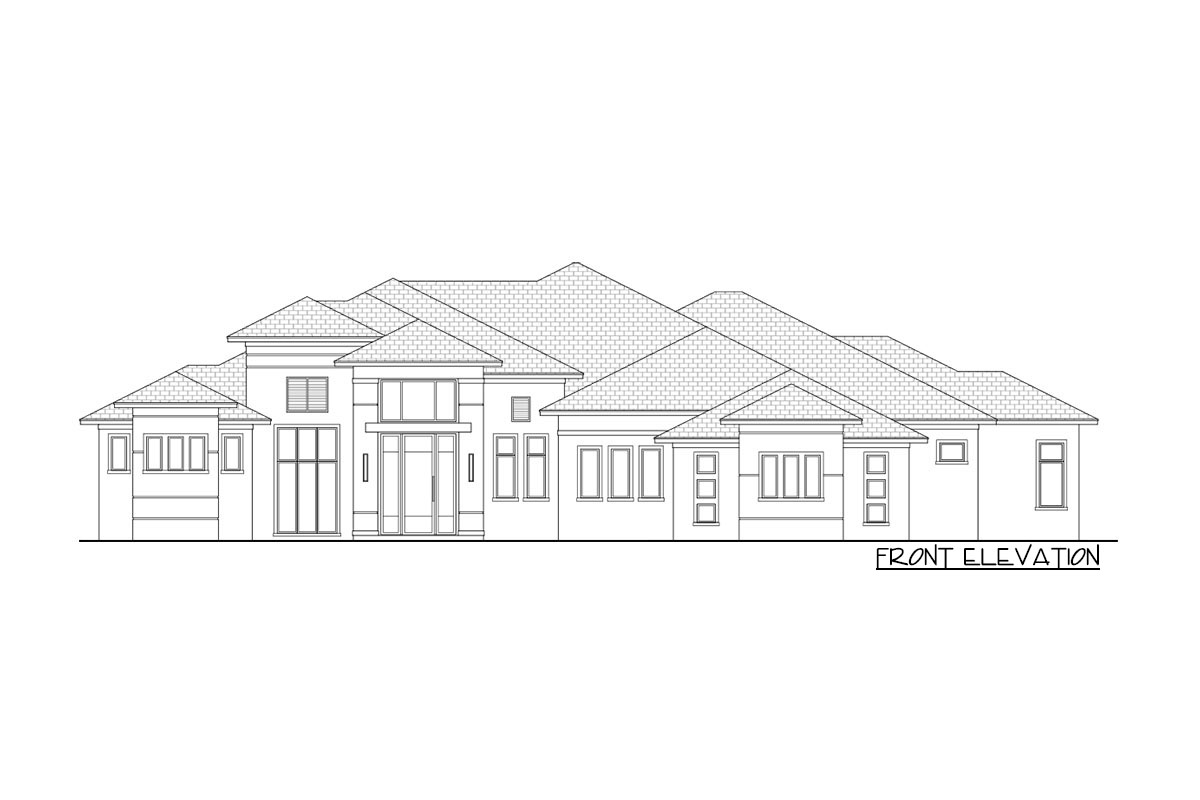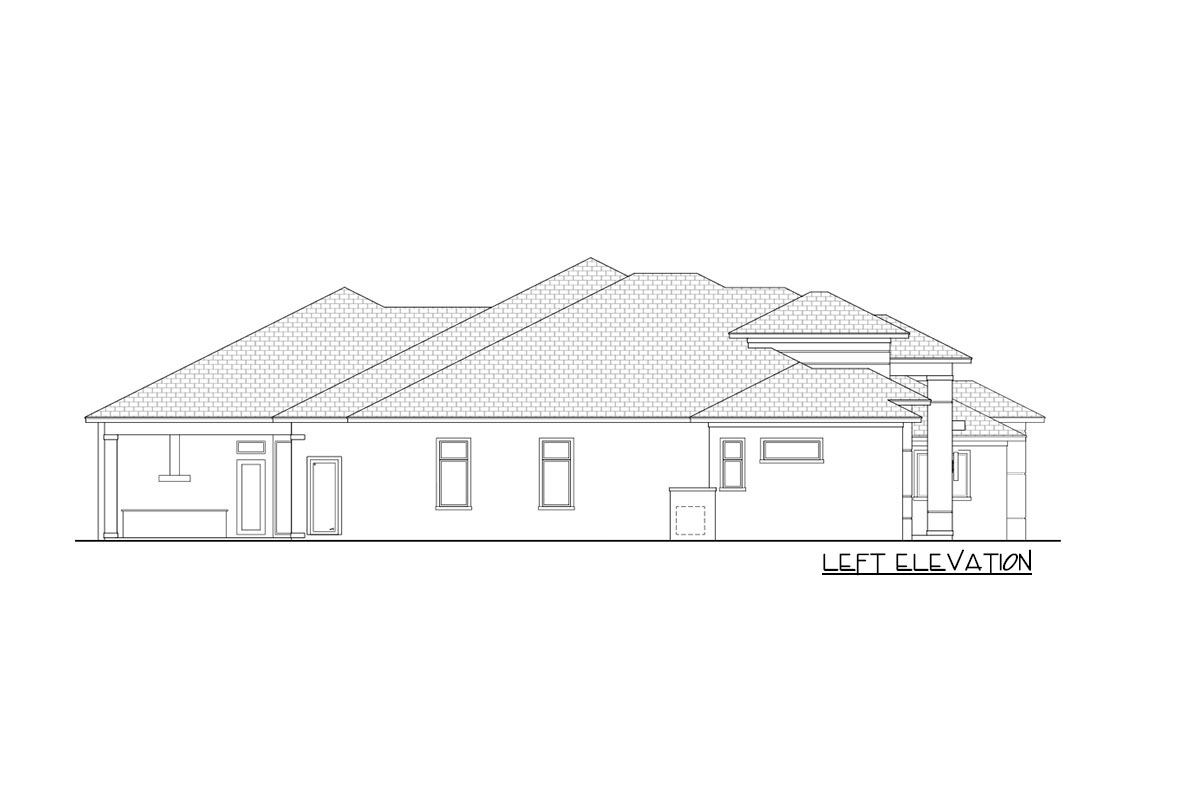Luxury Southern Home Plan with Large Outdoor Living Space (Floor Plan)

Imagine yourself in this warm, Southern home that just calls out for entertaining friends and family!
With a gourmet kitchen boasting a wide island, a cozy wine room just off the foyer, and even a quiet study to escape into your thoughts, this home has it all, doesn’t it?
Let’s go.
Specifications:
- 4,735 Heated S.F.
- 4 Beds
- 4.5 Baths
- 1 Stories
- 2 Cars
The Floor Plans:


Entry
As soon as you step into the entryway, you’re greeted by space and openness. This area immediately sets a welcoming tone—it’s like the home is giving you a warm hug.
The tall ceiling allows for an airy feel and you can tell right away that this place is meant for gatherings.
Foyer
From the entry, you move into the foyer.
It’s not just a space to pass through; the foyer leads you to other parts of the house. There’s a wine room tucked away here, which is pretty cool.
Imagine having your collection right there, ready to share with friends. It’s both practical and shows a bit of flair, don’t you think?

Great Room
The heart of the home! The Great Room is where everyone comes together.
With its high ceiling, it feels grand yet cozy.
This room is perfect for both everyday living and entertaining. The open layout flows seamlessly into other rooms, making it easy to move around.
It’s like the perfect setting for holding a movie night or a big family gathering.

Kitchen
The kitchen is right next to the Great Room, and let me tell you, it’s a dream for anyone who loves to cook.
With a big island right in the center, it’s perfect for preparing meals or just hanging out while someone cooks. I imagine baking cookies here with family or trying out new recipes with friends.
Plus, the openness means you’re never far from the action in the Great Room.

Dining
The dining area is set just next to the kitchen. It’s cozy, yet there’s room for everyone to gather around and enjoy a meal.
I think it strikes a nice balance between formal and casual, so you could host a fancy dinner or just a laid-back pizza night. What kind of dinners would you host here? I’d love to hear your ideas!
Outdoor Living
Now, this is where the house really shines!
The transition from the indoor spaces to the outdoor living areas is seamless. Imagine opening the doors during a party and letting the space blend together.
The outdoor kitchen is just the cherry on top. It makes the home feel endless, doesn’t it?
You could grill outside, keep the conversations flowing, and enjoy the fresh air.
Flex Room
Heading back indoors, there’s a Flex Room.
This space can be anything you want it to be. Maybe it’s a playroom, a home gym, or even a second study.
I like that it’s adaptable, meaning the house can grow and change as your needs do. What would you use this room for?
I’m thinking it could be a fantastic hobby room.
Master Suite
The Master Suite is tucked away on one side of the house. It feels private and serene.
Walking into it feels like entering your own little oasis. With two walk-in closets, space is no issue. I imagine having my morning coffee, planning the day, then retreating to this suite at night.
The ensuite bathroom is quite luxurious, with a freestanding tub ready for a relaxing soak.
Study
The study is close to the master area. It’s the perfect spot to work from home or read a good book.
It’s quiet and away from the main hustle of the home, which helps with focus. Would you ever use a room like this for hobbies, too, or strictly work?
It could be a peaceful retreat for creative projects as well.
Bedrooms
On the other side, behind the garage, we find the other bedrooms.
Each provides its own space and bathroom, offering privacy. I think it’s convenient for guests or family members who need a bit of space.
The nearby dedicated storage area is a plus, helping keep everything organized.
Interested in a modified version of this plan? Click the link to below to get it and request modifications.
