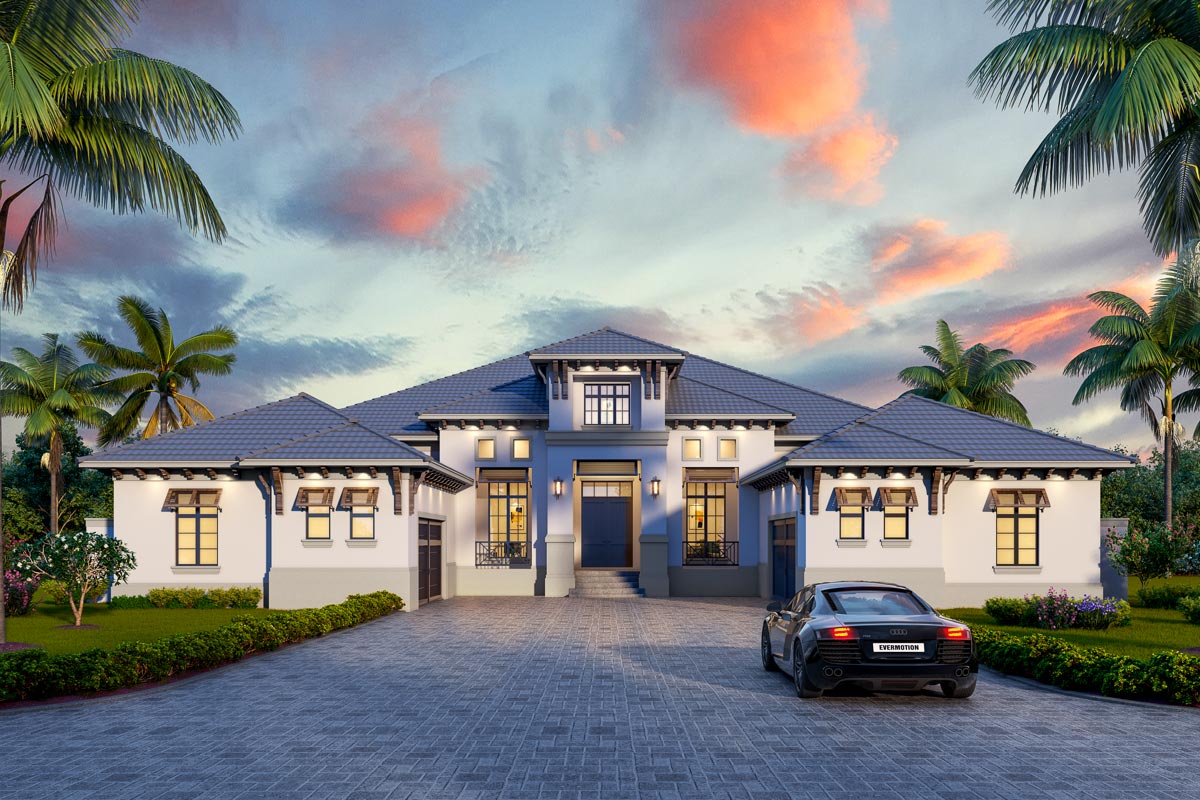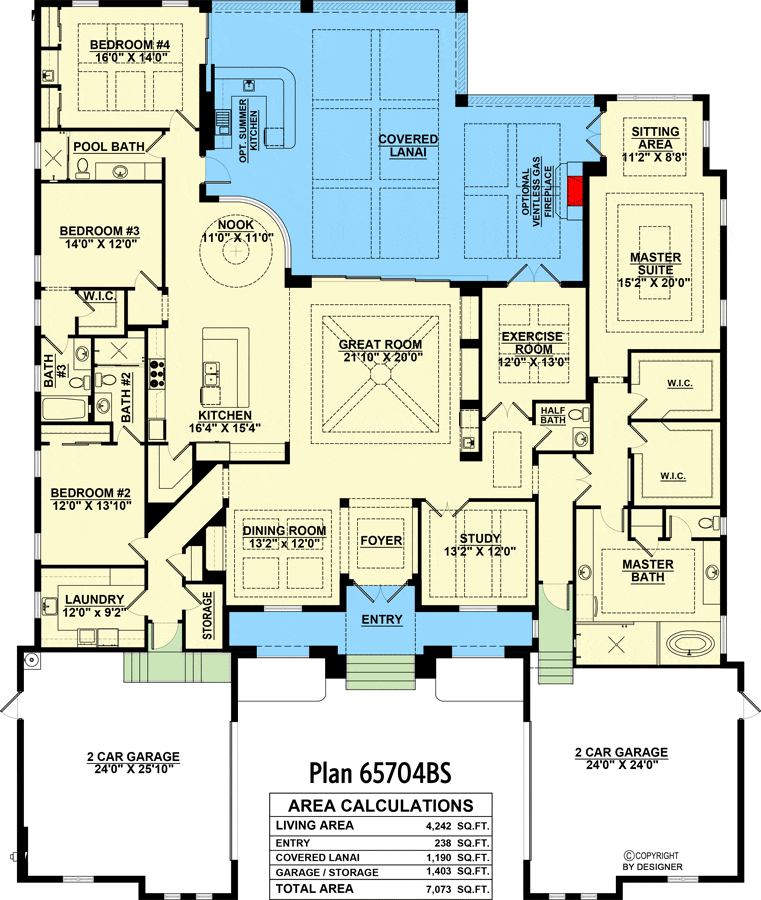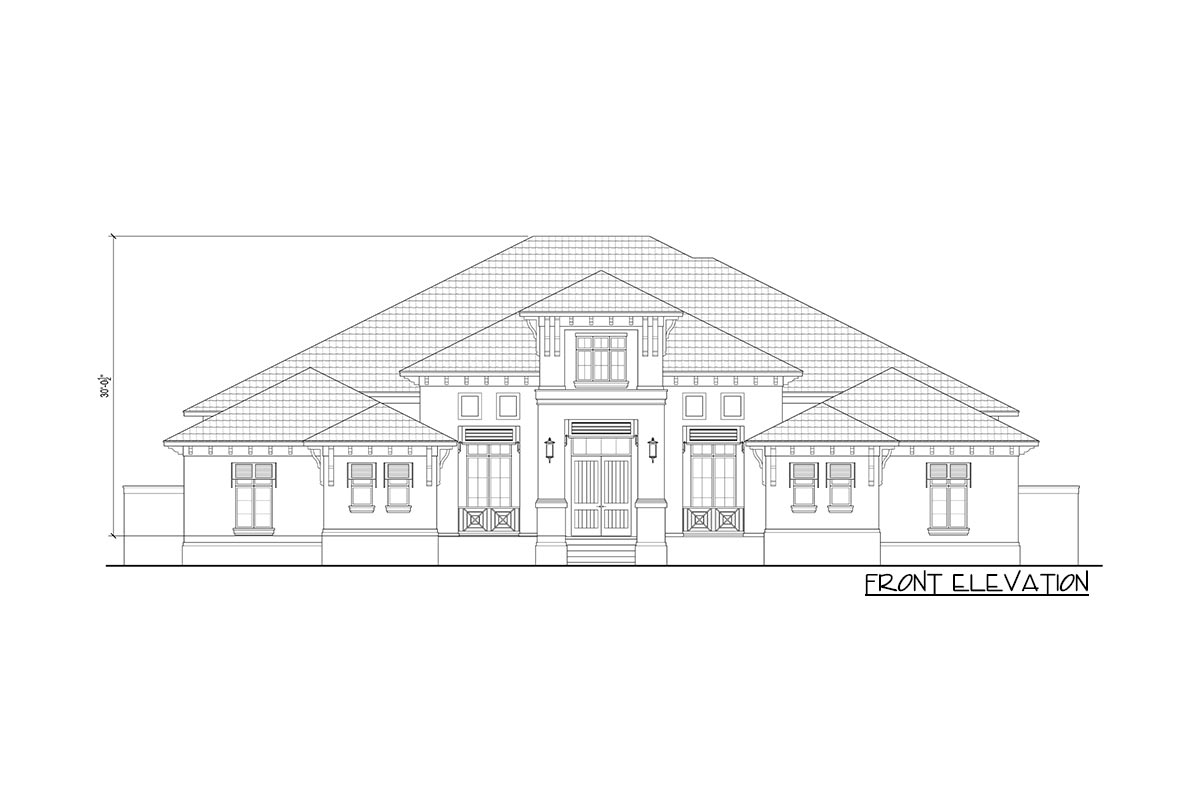Luxury Southern House Plan with Large Covered Lanai (Floor Plan)

This floor plan of a luxury Southern home is a truly inviting home plan that I think you’ll fall in love with.
On either side, symmetrical double garages draw attention to the grand entry. Inside, rooms flow seamlessly from one to the next, with features like a retractable glass wall leading to a covered lanai.
Take a look at the details:
Specifications
- 4,242 Heated S.F.
- 4 Beds
- 4.5 Baths
- 1 Stories
- 4 Cars
The Floor Plans:

Entry and Foyer
When you first step into this home, you’re greeted by a welcoming foyer. It’s spacious and sets the tone for the rest of the house. The high ceilings here make the entrance feel even grander.
I love how everything feels so inviting from the start.
Just picture it with some some personal artwork or family photographs around the foyer it would make it feel even more like home.

Dining Room
To the left of the foyer is the dining room. It’s formal yet comfortable, ready for family dinners or entertaining guests.
The coffered ceilings add a touch of elegance, which makes the room feel sophisticated.
Imagine having holiday meals here, surrounded by loved ones.
One thought I have here is maybe to add a nice chandelier to accentuate the space and create a cozy glow during dinner.

Study
On the right of the foyer, there’s a study. This area is perfect for working from home or simply enjoying a good book. It feels private and quiet.
I think it’s a fantastic place for students to focus on their homework.
What do you think?
Maybe it could even turn into a playroom or a hobby area over time, as your needs change.

Great Room
As you move past the foyer, you enter the great room.
This is truly a highlight of the home. The coffered ceiling continues here, and the space is large and open, ideal for family gatherings or movie nights.
Even better is the retractable wall of glass leading to the lanai, letting in lots of natural light. It’s almost like bringing the outside in!

Kitchen and Nook
Adjacent to the great room is the kitchen, which feels like the heart of the home.
It’s designed with functionality in mind, perfect for preparing meals while staying connected to the family activities happening in the great room.
There is also a nook, a circular breakfast space with views of the back lanai.
Doesn’t that sound like a lovely spot to start your day with a hot cup of coffee? Certainly does to me!
Covered Lanai
Speaking of the lanai, this covered lanai is a fantastic extension of the great room.
It has room for outdoor furniture and even features an optional summer kitchen. This space is all about relaxation and enjoying sunny days.
It’s a versatile area for barbecues or quiet evenings under the stars. I really appreciate how this extends the living area and offers a seamless blend between indoor and outdoor spaces.

Master Suite
Heading to the right side of the house, you’ll find the master suite.
This oasis of calm has its own sitting area, two walk-in closets, and a generously sized master bathroom.
The walk-in closets are perfect for keeping your clothes and accessories organized.
I think having a separate sitting area in the master suite offers a quiet space to read or watch TV away from the hustle and bustle of the main living areas.
Exercise Room and Half Bath
Nearby, there’s an exercise room and a half bath, which offer additional convenience.
The exercise room is perfectly placed for those who like to stay active without leaving the comfort of home. It could also serve as a meditation or yoga room.
Bedrooms and Bathrooms
On the opposite side of the house, you’ll find three additional bedrooms with two bathrooms, including a pool bath with access to the outdoor area. These rooms are flexible and suitable for kids, guests, or even a home office.
Each bedroom offers comfort and privacy. I like the idea that the layout keeps the master suite separate for added tranquility.
How might you personalize these rooms to make each one special for its occupant?
Laundry Room and Garage
There’s a super practical laundry room next to these bedrooms, making it easy to handle chores. It’s roomy enough for sorting and folding clothes.
Beyond this, the two two-car garages provide ample space for vehicles and storage, keeping everything neat and organized.
I love that the garages are symmetrical, adding symmetry to the overall design.
Interested in a modified version of this plan? Click the link to below to get it and request modifications.
