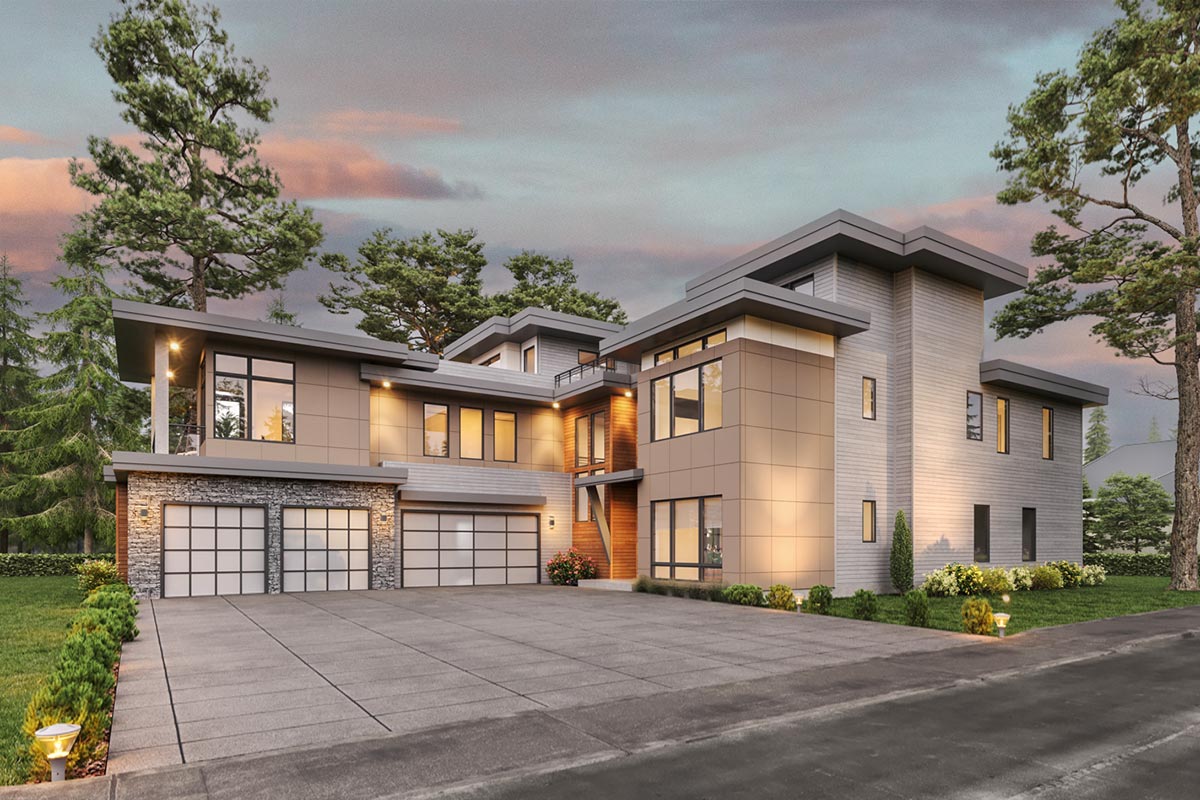
This contemporary house plan is a visionary layout that sprawls a vast 5,922 square feet of heated living area, promising both luxury and functionality. With six bedrooms and six and a half baths, it’s tailored for families who revel in open spaces combined with private retreats.
Specifications:
- 5,922 Heated S.F.
- 6 Beds
- 6.5+ Baths
- 3 Stories
- 4 Cars
The Floor Plans:
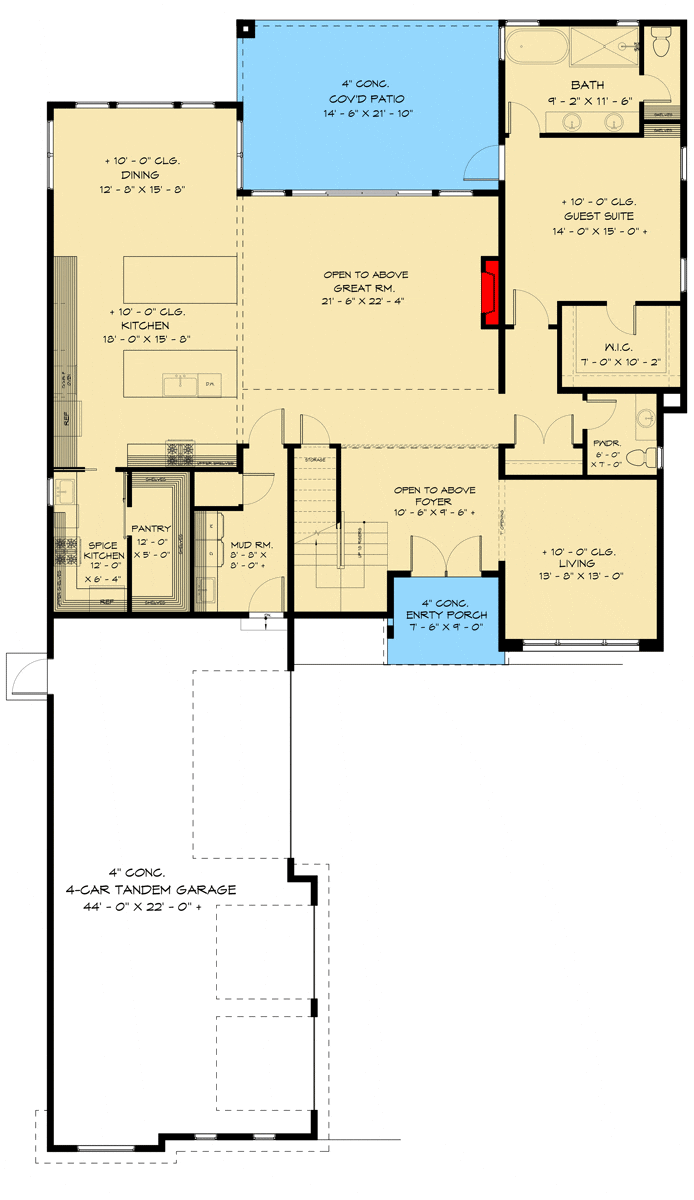
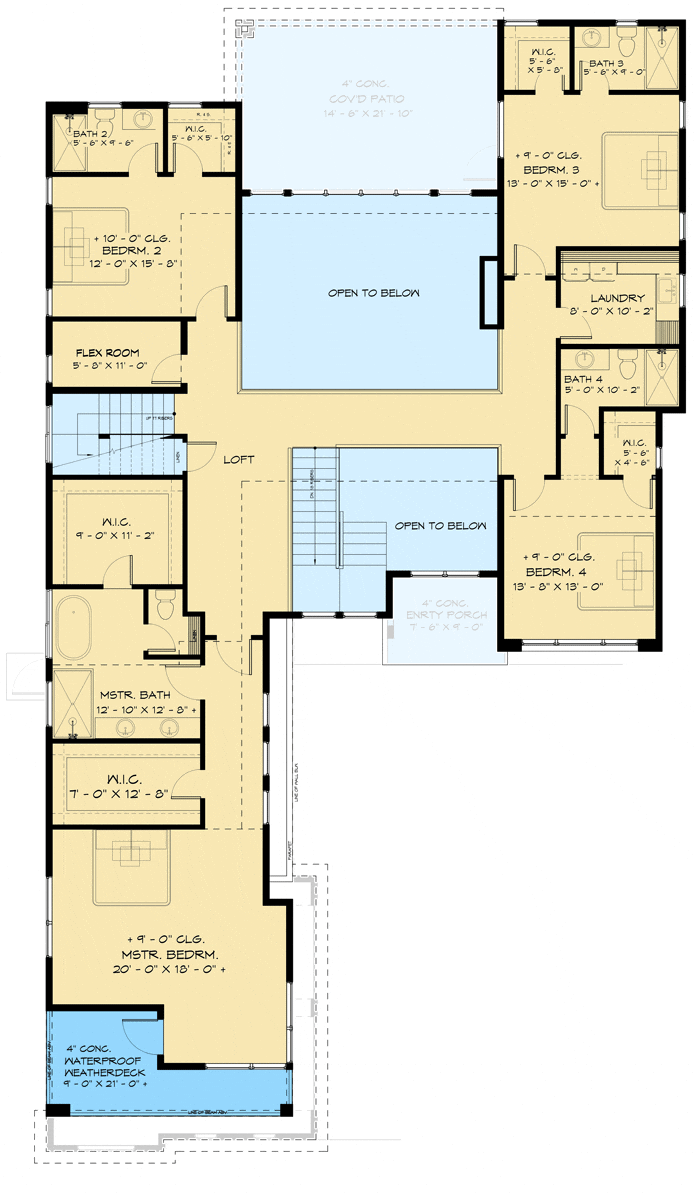
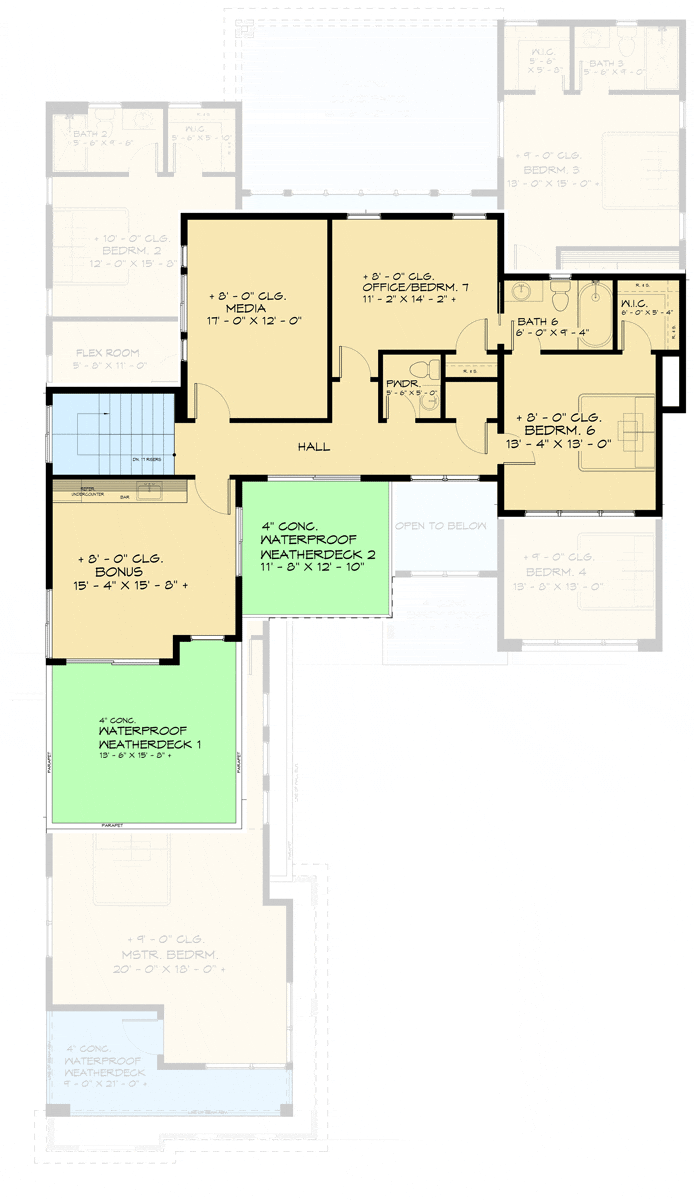
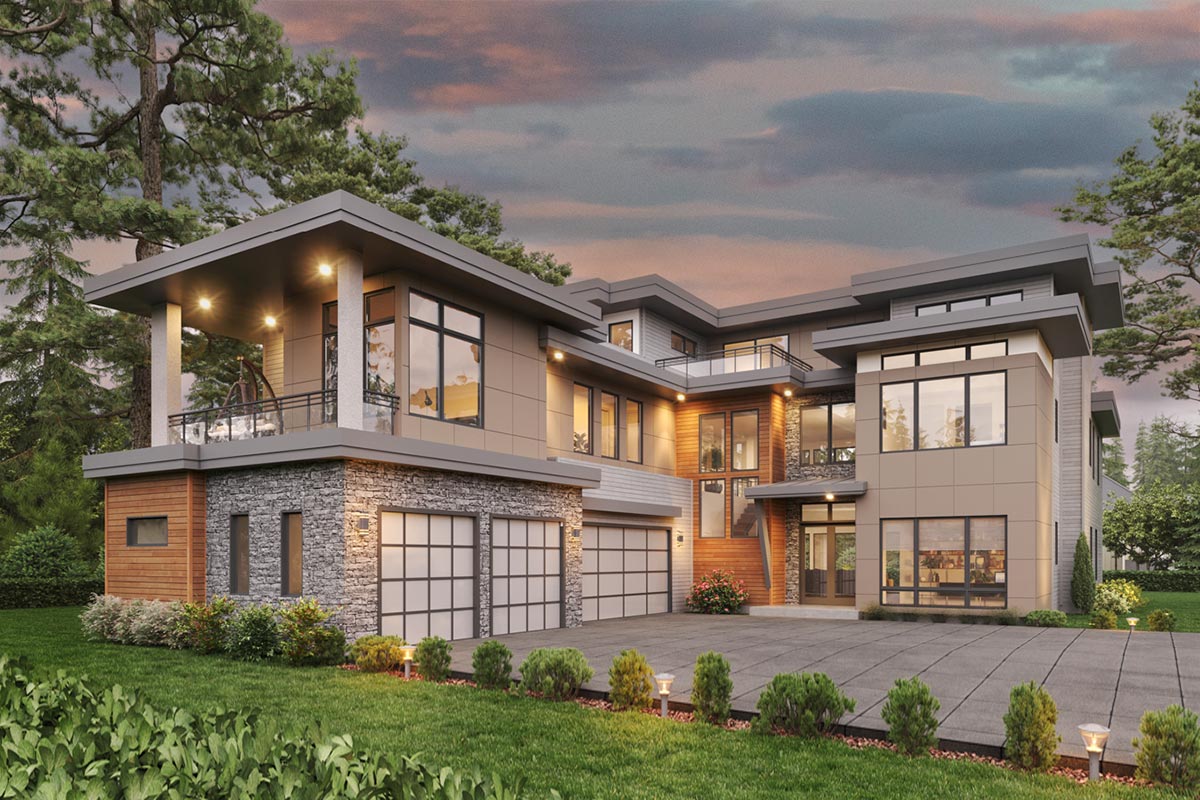
Entry Porch
As you step through the 7′ 6″ x 9′ entry porch, you’re greeted with an open-to-above foyer. It’s designed to make a grand impression, offering a sense of airiness that invites you in. A suggestion here might be to add some personal touches like a striking chandelier or a piece of art to make that lofty space feel even more welcoming.

Great Room
Moving into the heart of the home, the two-story great room (21′ 6″ x 22′ 4″) captures your attention with its voluminous space. I love its openness, providing views to the rear and access to the covered patio.
This area is perfect for gatherings, ensuring you never miss out on the family action.
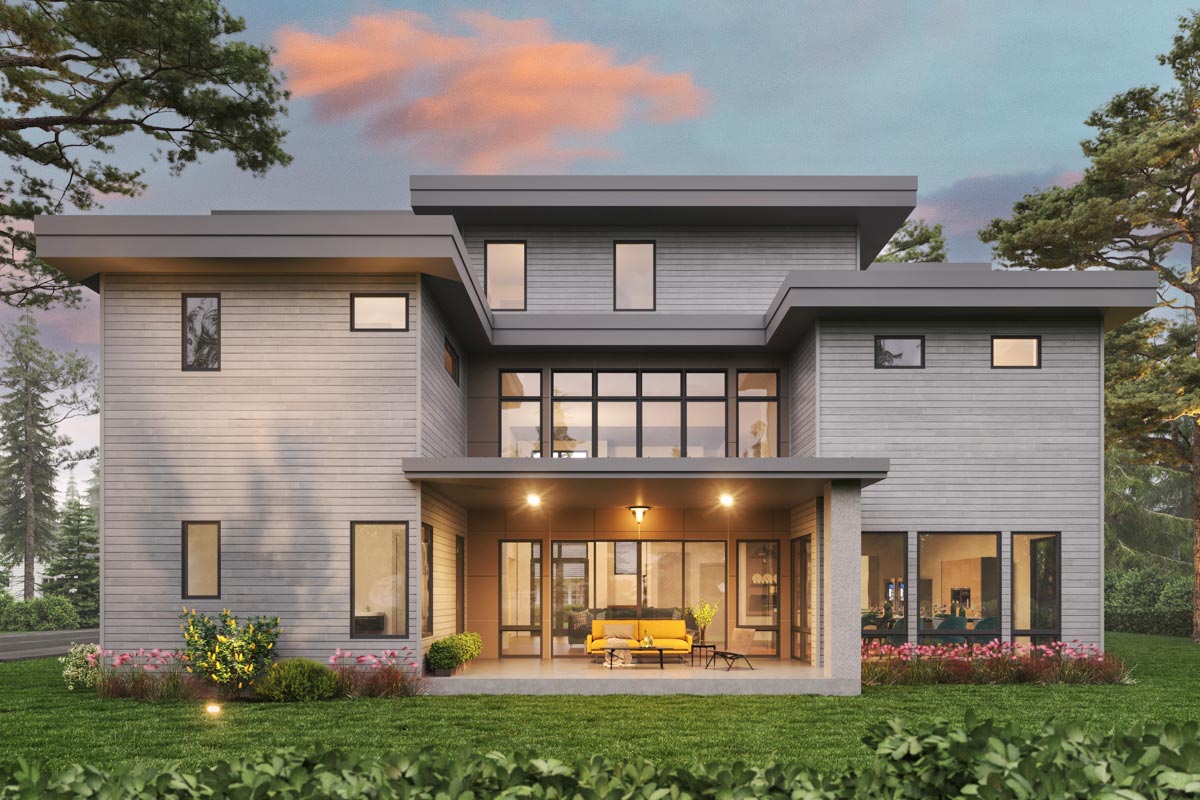
Kitchen and Dining
Adjacent to the great room is the kitchen and dining area. The two-island kitchen is fantastic for culinary enthusiasts.
The spice kitchen is an ingenious feature, offering a concealed nook (12′ x 6′ 4″) for more aromatic cooking, away from the main view.
The large walk-in pantry is practical, ensuring you have all the storage needed. Imagine hosting dinner parties here; it’s just perfect.
Dining Area
The dining area (12′ 8″ x 15′ 8″) near the kitchen is cleverly integrated, offering a formal yet accessible space for meals. It’s sized to accommodate a larger table, making it ideal for big family dinners.
Covered Patio
The covered patio (14′ 6″ x 21′ 10″) accessed from both the great room and guest suite, presents a seamless indoor-outdoor experience, which I think is essential for those warm summer evenings.
You could easily add a dining set here or a comfy outdoor lounge.
Guest Suite
Also on the main floor is the guest suite (14′ x 15′). It’s a thoughtful inclusion for overnight visitors, providing them comfort and privacy. Direct access to the outdoors here is a lovely touch.
Nearby, the guest suite bath (9′ 2″ x 11′ 6″) ensures convenience without compromising on privacy.
Living Room
The living room (13′ 8″ x 13′) offers a more intimate space – it could potentially serve as a home office, enhancing the versatility of your floor plan. I appreciate this dual-purpose approach, making it adaptable based on your needs.
Mud Room
A practical mudroom (8′ 8″ x 8′) connects the garage to the interior, allowing for easy management of outdoor gear. It’s all about functionality here.
Garage
Now, onto the impressive 4-car tandem garage (44′ x 22′).
This space caters well to families with multiple vehicles. Plus, the additional storage can be utilized for tools or transformed into a hobby corner.
Loft
Heading upstairs, the loft area overlooks the foyer and great room, providing a cozy yet open space.
It’s perfect for a study corner or a children’s play area.
Master Suite
The master suite (20′ x 18′) is a true retreat. Situated at the front, it boasts a private deck, a significant luxury to unwind on.
The master bath (12′ 10″ x 12′ 8″) and walk-in closet (7′ x 12′ 8″) are well-appointed, focusing on comfort and convenience.
Bedrooms
The second floor also includes several bedrooms: Bedroom 2 (12′ x 15′ 8″), Bedroom 3 (13′ x 15′), and Bedroom 4 (13′ 8″ x 13′). Each features ample closet space, making them functional for children or guests.
Bathrooms and Laundry
Convenient placement of bathrooms alongside a dedicated laundry room (just off the main hallway) is smart planning. The laundry upstairs is a particular highlight for me; it saves you the weekly hassle of dragging clothes up and down.
Flex Room
The flex room (5′ 8″ x 11′) on this level can adapt as needed – from a quiet reading space to an exercise area, depending on your lifestyle.
Media and Bonus Rooms
On the upper levels, the media room (17′ x 12′) and bonus room (15′ 4″ x 15′ 8″) offer additional spaces for entertainment or relaxation.
These could transform into a theater room or an expansive home office.
Weather Decks
Lastly, the waterproof weather decks are brilliant for all-year enjoyment, rain or shine. These decks expand your living area and offer panoramic views, enhancing the tranquility of your home environment.
Interest in a modified version of this plan? Click the link to below to get it and request modifications.
