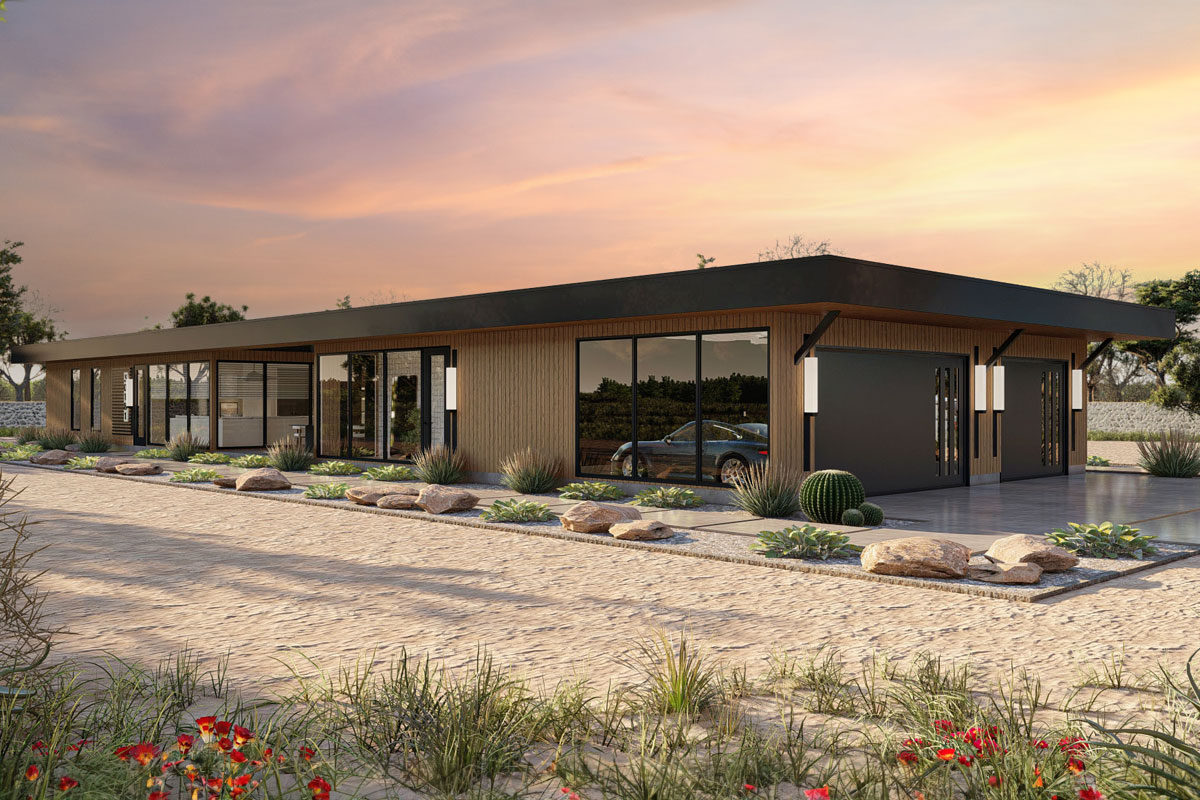
A home like this makes a statement before you even walk in.
The low-profile roofline and vertical wood siding bring plenty of mid-century swagger, while those massive windows promise a life filled with light, views, and connection to the outdoors.
This isn’t your everyday floor plan. The living spaces are split right down the middle, connected by a breezy “dog trot” and filled with spots for relaxing, gathering, and making memories.
Let’s walk through together and see how each room reveals itself.
Specifications:
- 2,340 Heated S.F.
- 4 Beds
- 3 Baths
- 1 Stories
- 3 Cars
The Floor Plans:
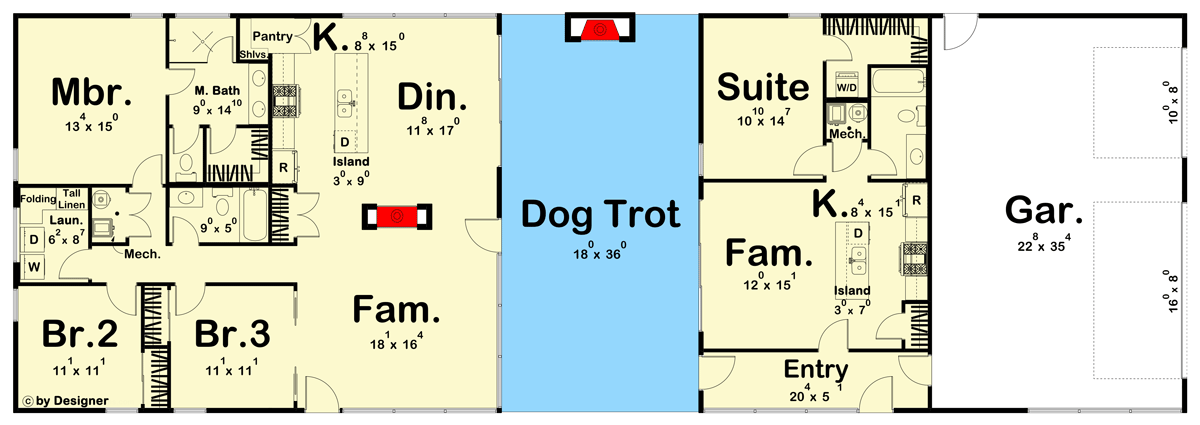
Entry
Stepping into the entry, you’re welcomed by a space that feels both protected and open.
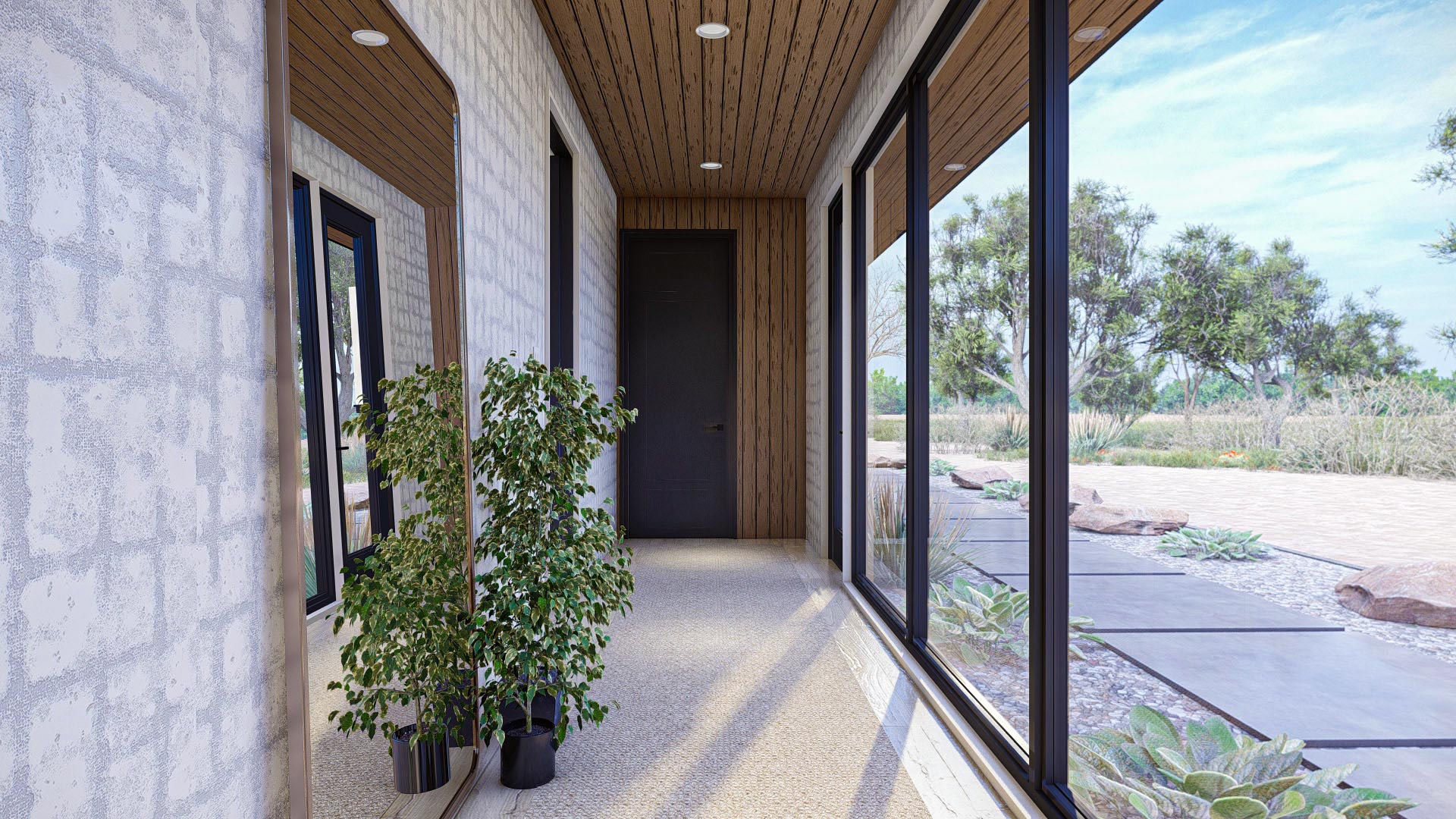
Floor-to-ceiling windows run along one wall, pouring sunlight onto clean, textured white walls and warm wood accents.
You might drop your bag on a slim bench or pause to check the mirror and admire the surrounding greenery that softens the modern lines.
This entryway feels more like an inviting passage, guiding you deeper inside with a clear view right into the family room.
Family Room (Right Side)
This family room sits just off the entry and immediately creates a warm, welcoming atmosphere.

The space is centered around a cozy seating area—picture a plush sectional or a couple of deep armchairs with a coffee table ready for books or movie night snacks.
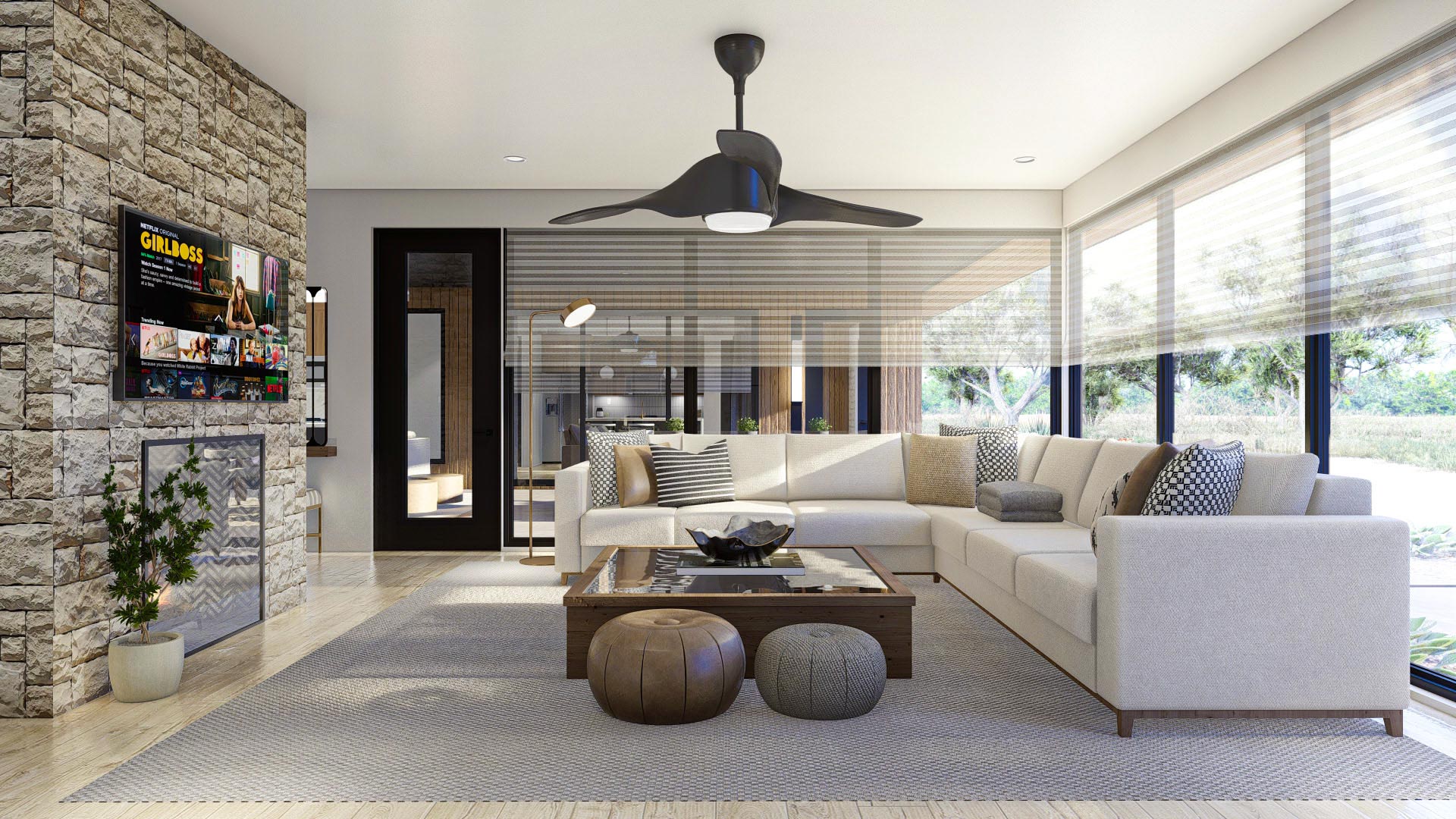
A wall-mounted TV turns this into a perfect spot for binge-watching, while those oversized windows bring in natural light all day long.
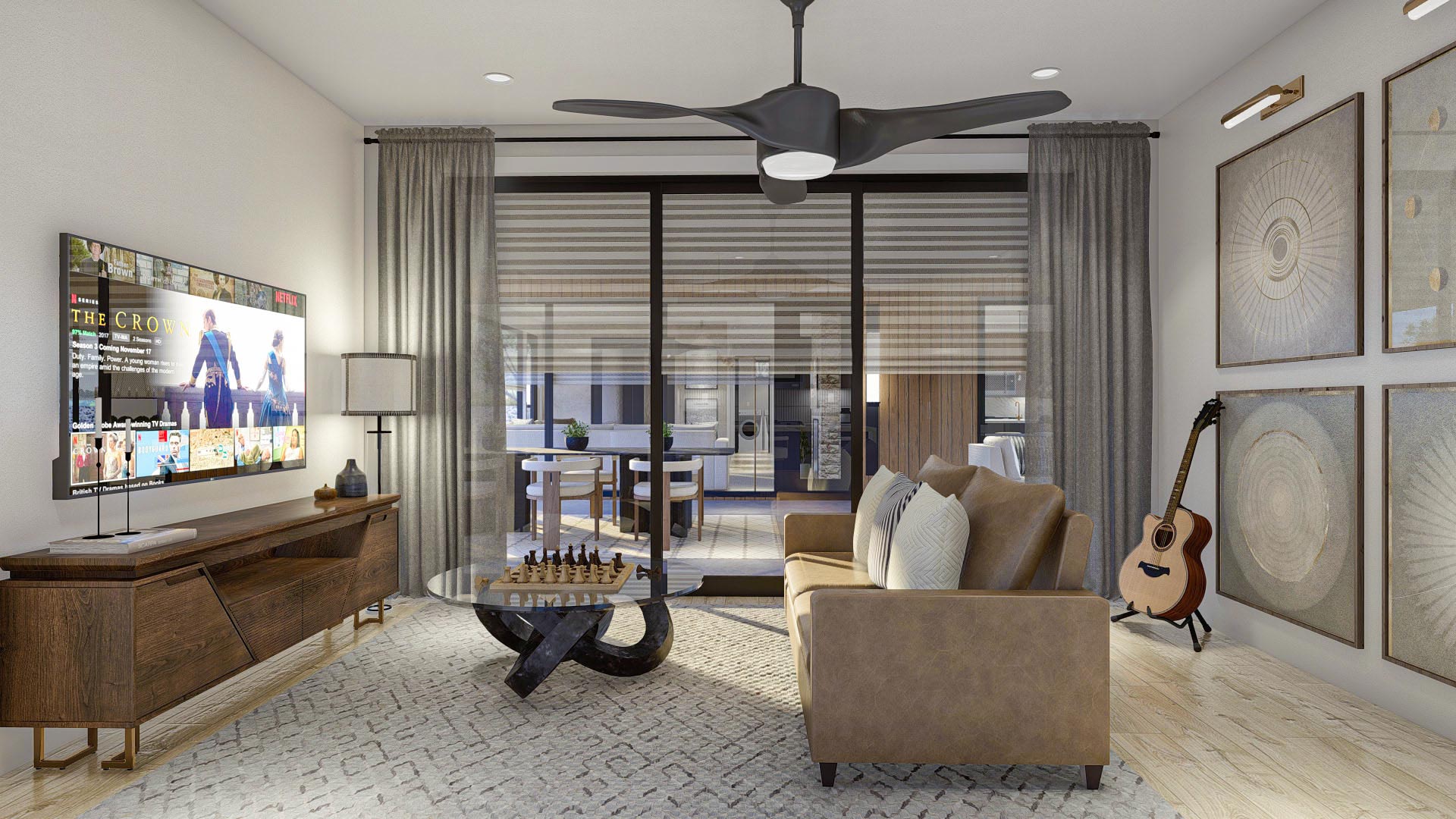
The modern ceiling fan above keeps things comfortable. It’s easy to picture kids playing a board game or friends gathering for a lazy Sunday afternoon here.
From this room, you can glance into the kitchen or look out toward the dog trot, always feeling connected to the rest of the house.
Kitchen (Right Side)
Just a few steps away, the kitchen flows naturally from the family room. A sleek center island is perfect for prepping dinner while chatting or lining up stools for breakfast during busy mornings.
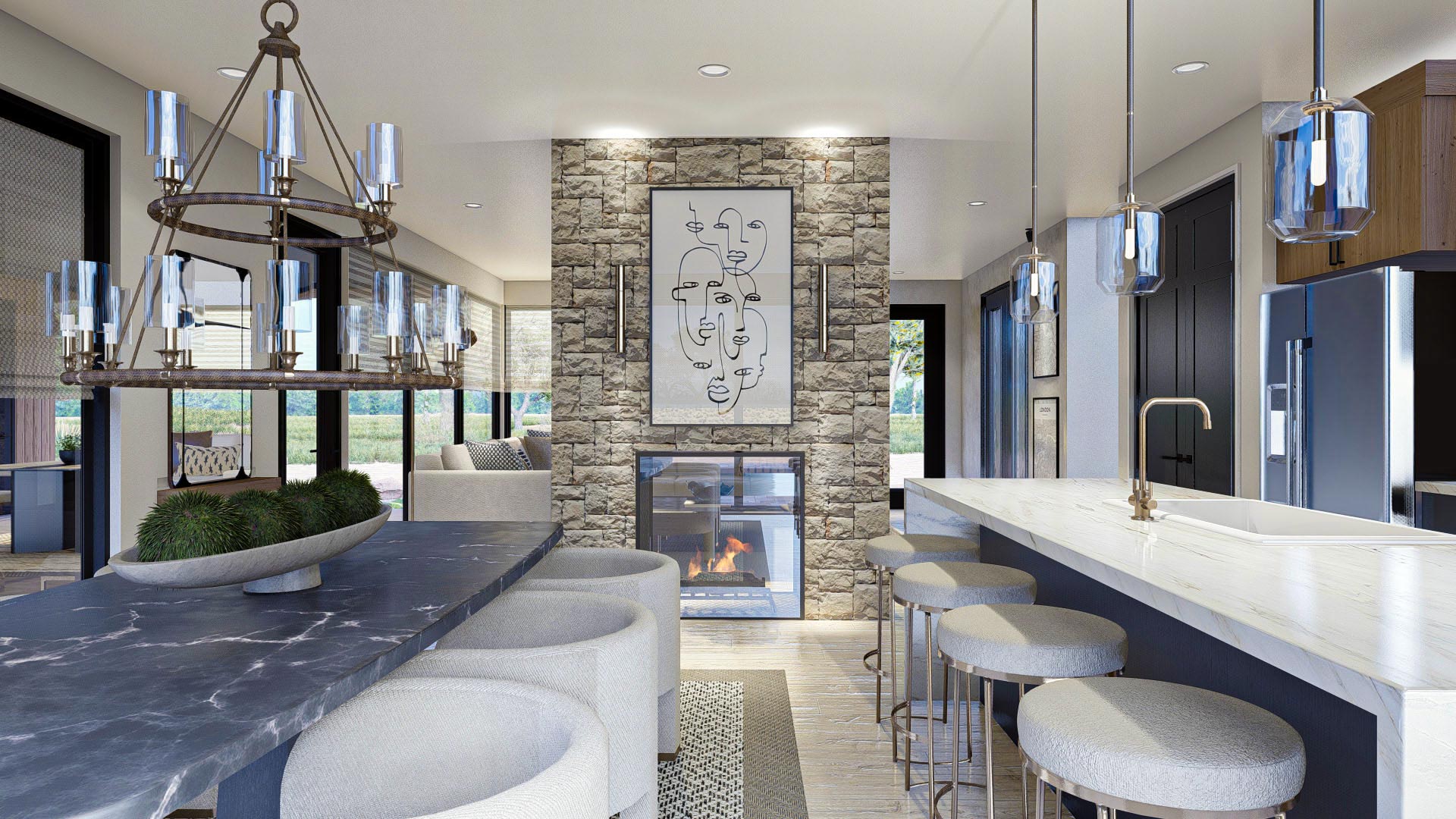
Warm wood cabinets pair with a marble waterfall countertop, and the trio of pendant lights overhead adds just the right touch of sparkle.
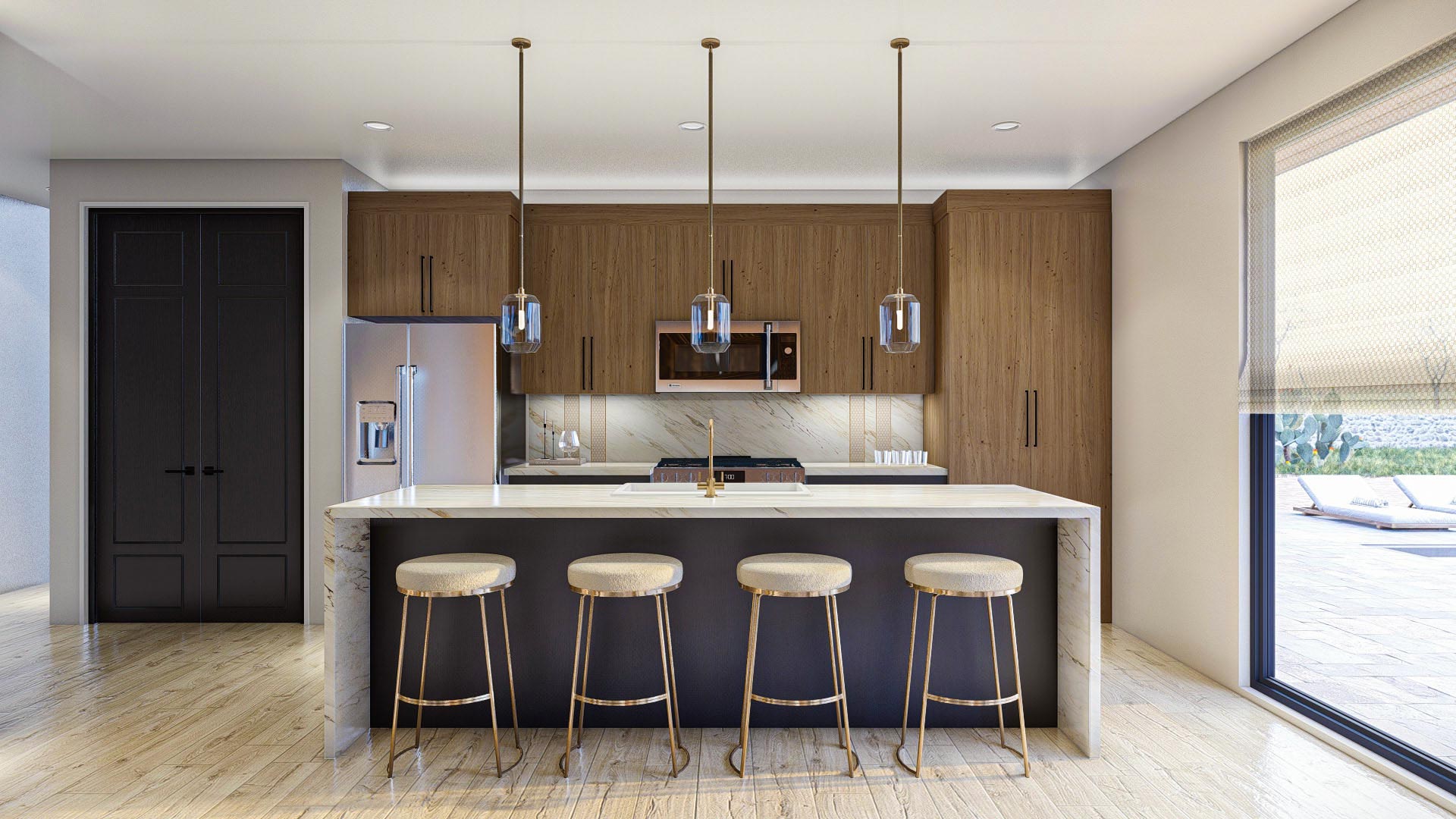
There’s plenty of space for meal prep and storage, and since the kitchen is open, you’re always part of what’s happening nearby.
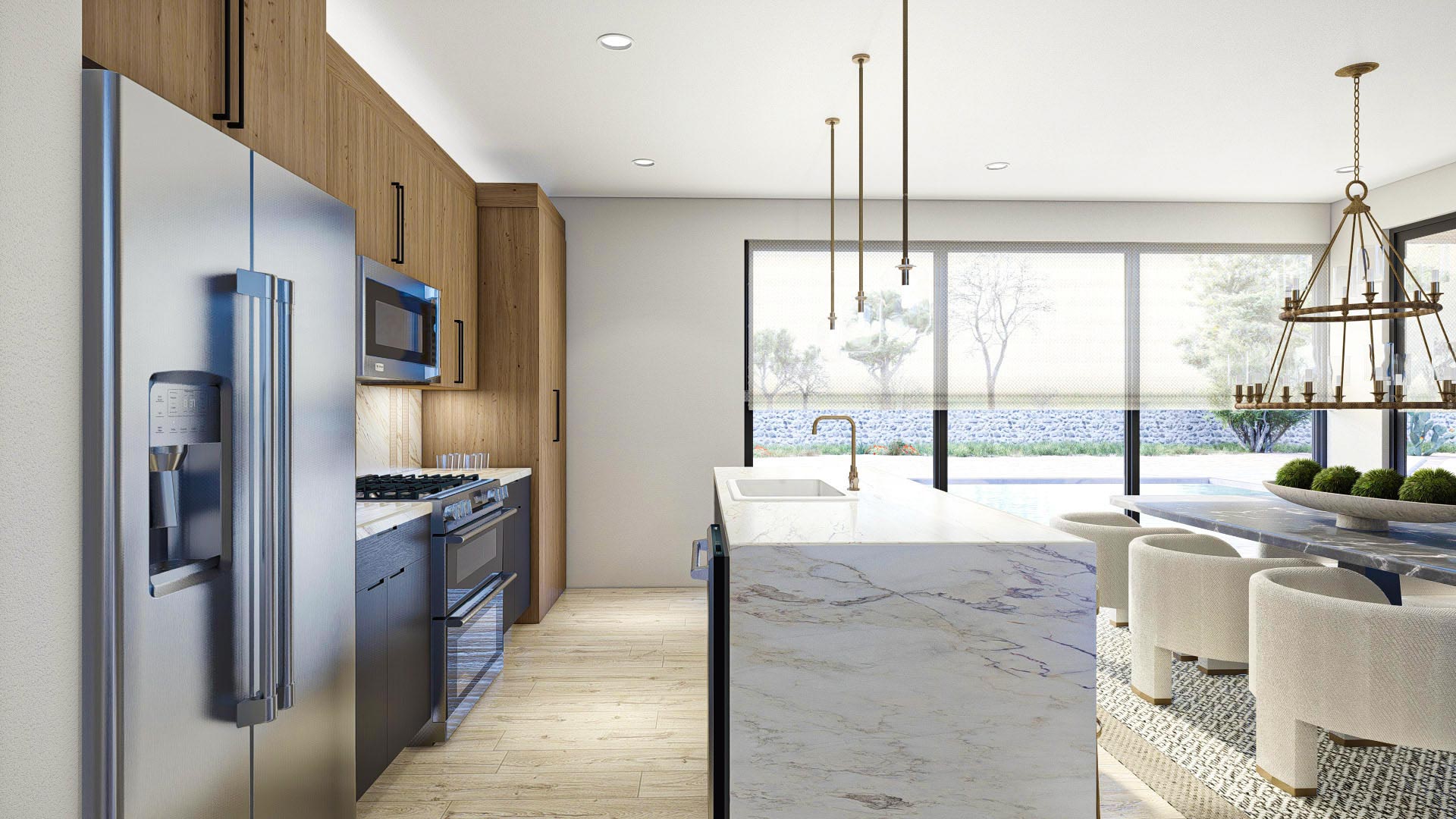

If you’re making a quick lunch or hosting brunch, everything you need is within arm’s reach.

Dining (Right Side)
Head toward the back and you’ll find the dining area, just beyond the kitchen. This space feels wide open, mostly thanks to a wall of sliding glass doors (or tall windows, depending on your preference) that open right onto the patio.
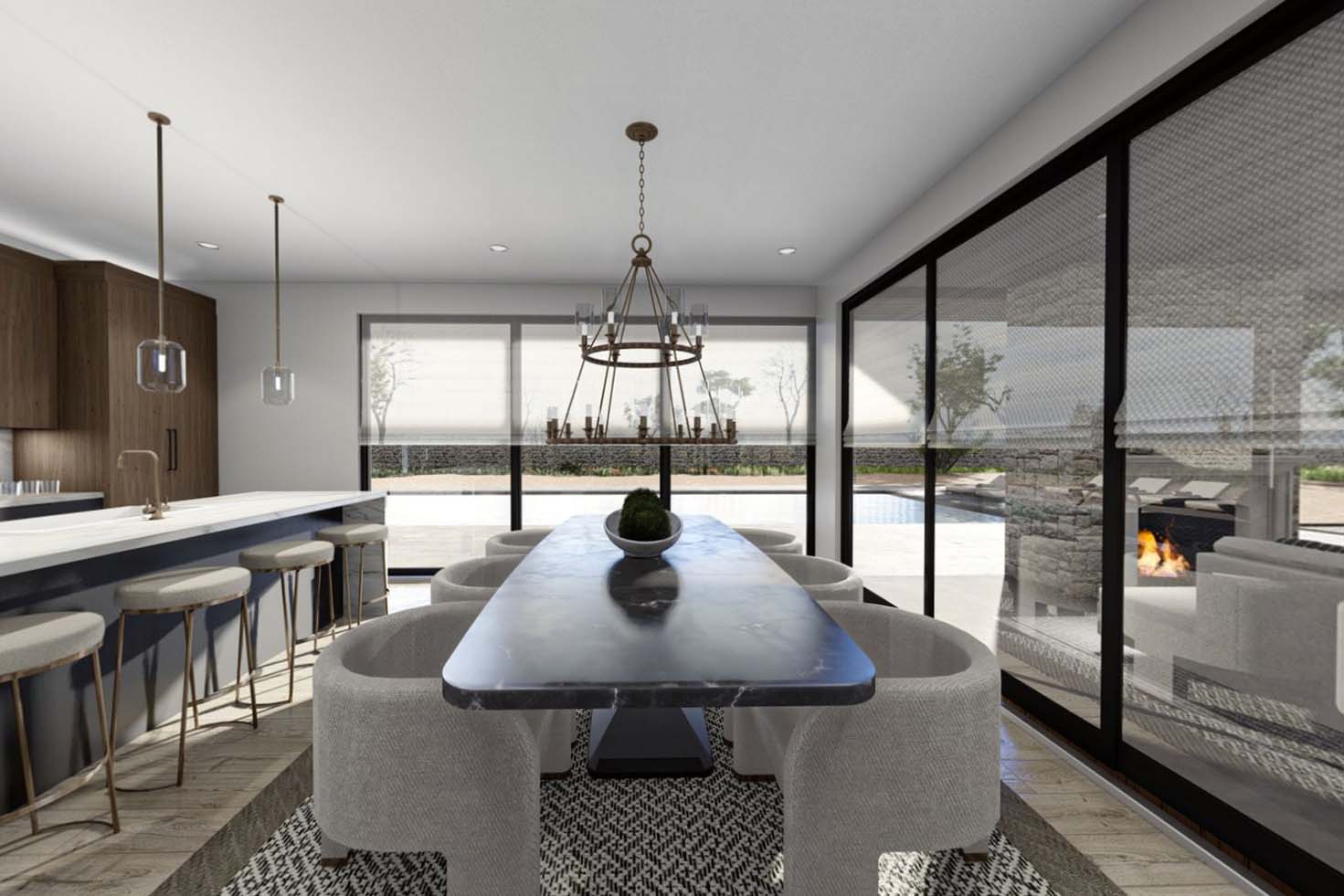
The long, sleek table is surrounded by plush chairs, with enough room for six or eight people.
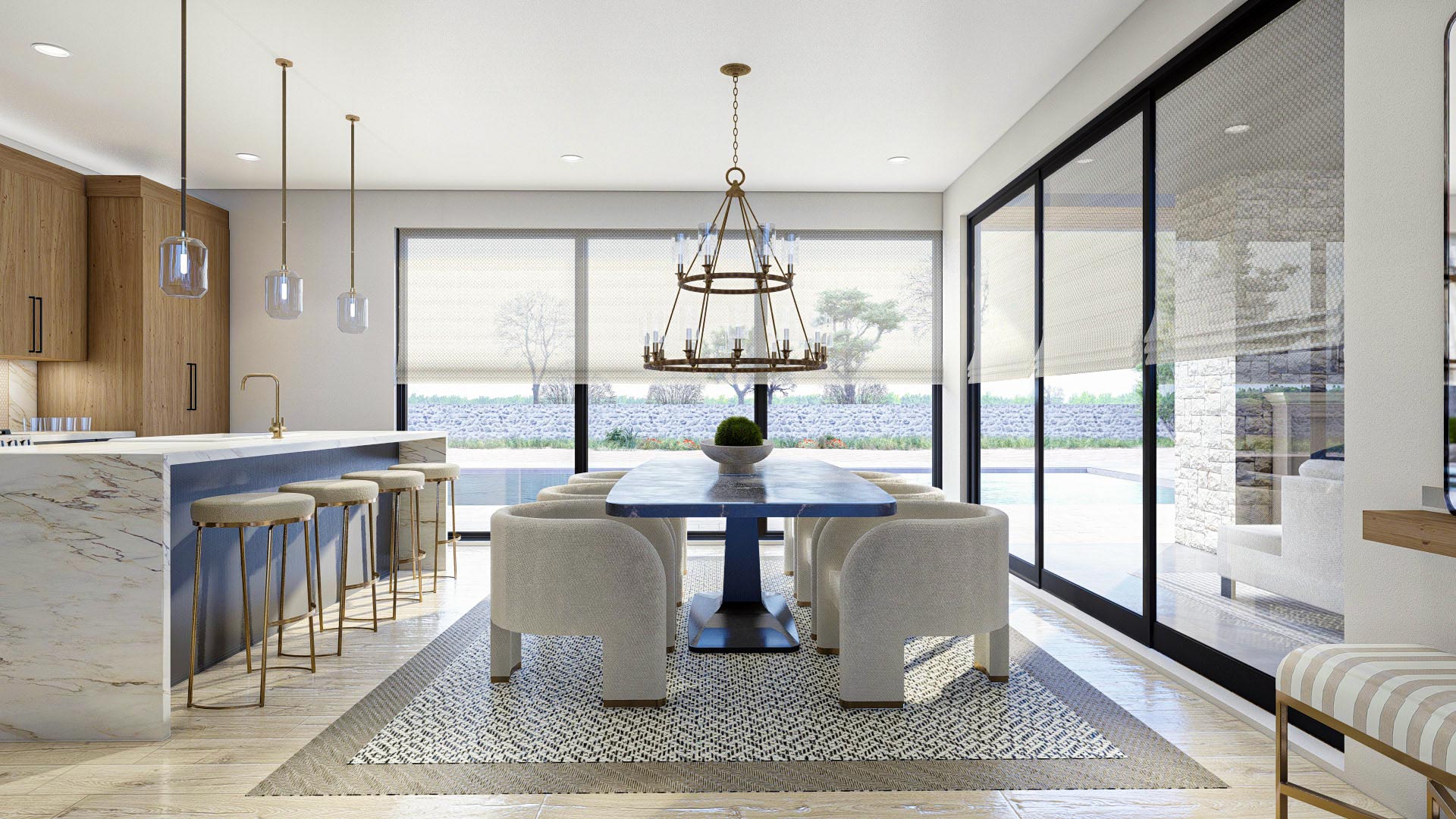
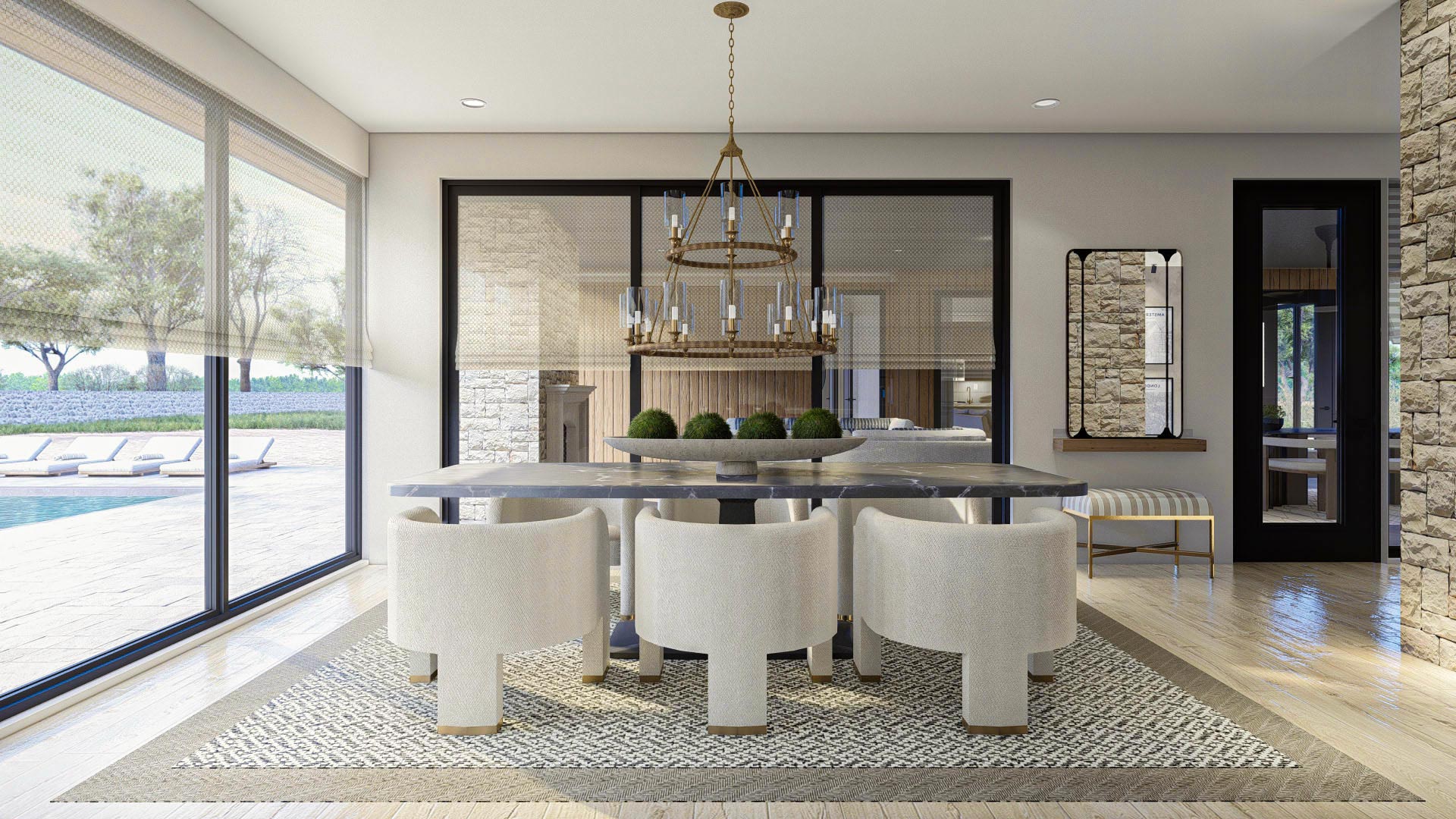
Overhead, a double-tiered chandelier makes a stylish statement. You could serve dinner here with the doors open to the fresh air or linger over coffee on a sunny Saturday morning as natural light pours in.
Suite
On this side of the home, there’s a private suite located toward the back. This room is just right for guests or a family member who likes having a bit of separation from the main bedrooms.
Large windows make it bright and comfortable, and there’s easy access to its own bathroom just outside the door.
If you work from home, it would also make a fantastic office, with enough space for a desk and bookshelves without feeling cramped.
I love that this space gives everyone a sense of privacy.
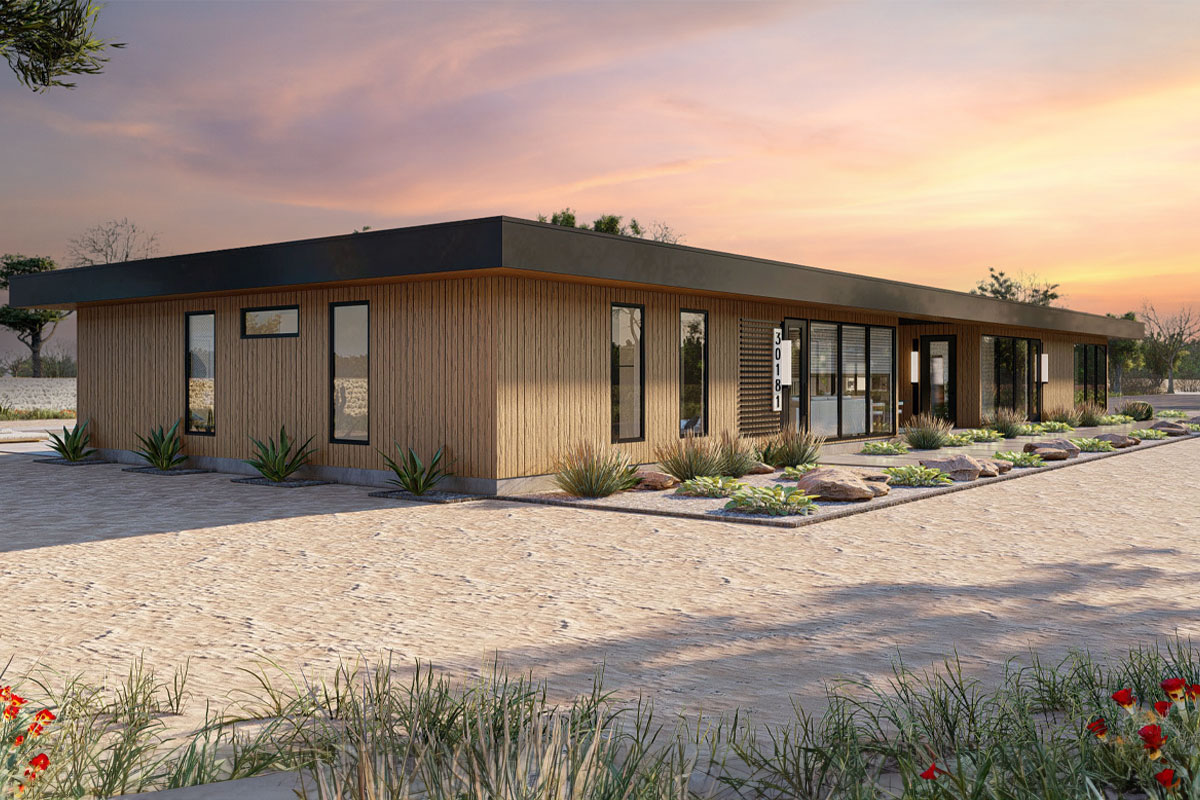
Bathroom (Right Side)
The bathroom serving this side is smartly arranged, with a shower-tub combo, a sleek vanity, and room for all your essentials.
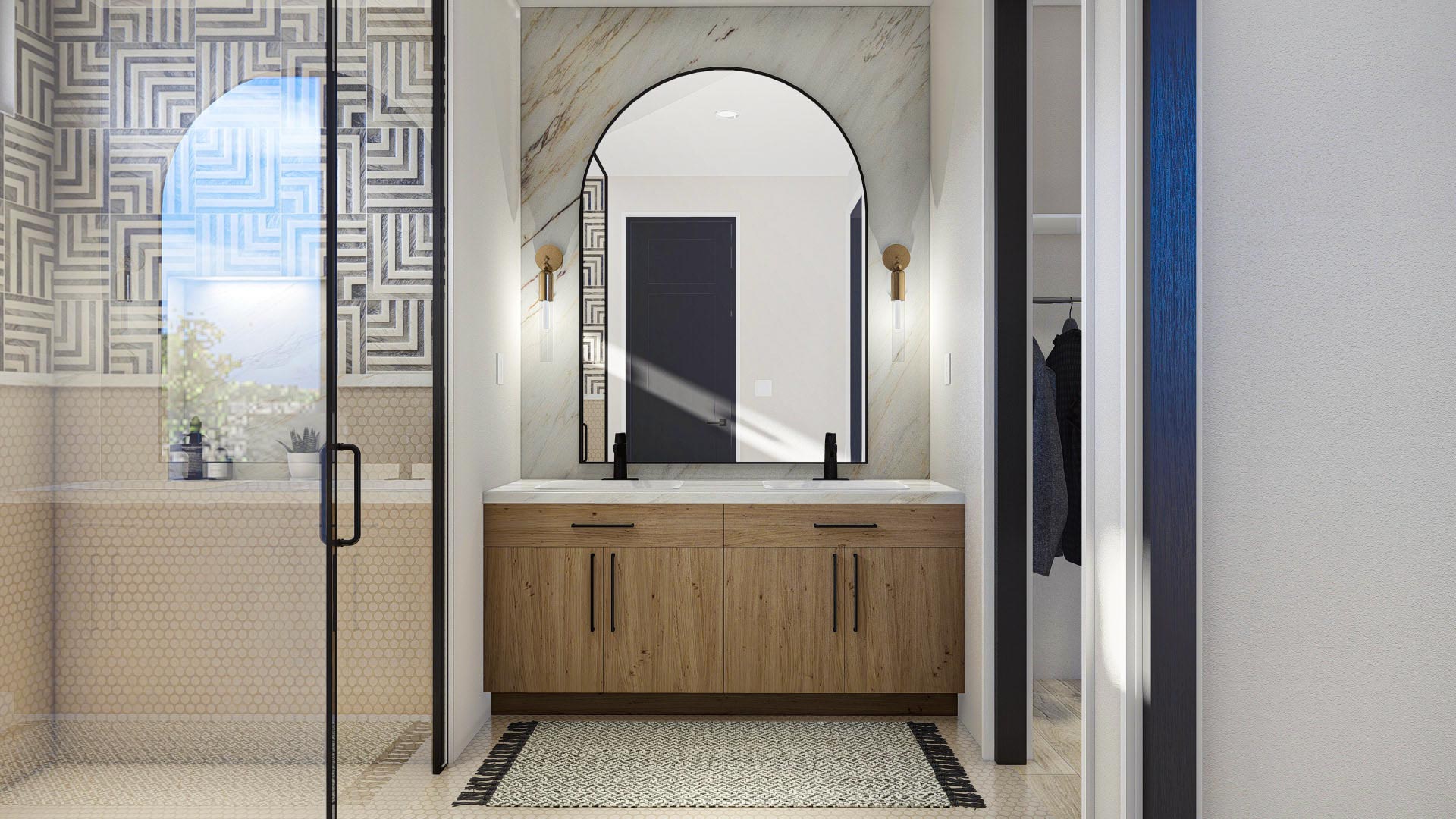
It sits right next to the suite and also serves the rest of the right wing of the house.

Guests can easily pop in, or anyone working in the office can freshen up without hassle.
Light streams in from a high window, and the geometric tilework adds just enough personality to keep things interesting.
Mechanical and Laundry (Right Side)
Just past the bathroom, you’ll find a mechanical closet and laundry station. This is where your washer and dryer fit, neatly organized yet still within easy reach.
There’s a bit of storage here too, which I always find handy for tucking away brooms, extra towels, or seasonal décor.
Everything stays out of sight but remains accessible, making laundry a simple part of your daily routine.

Garage
Heading further to the right, you’ll reach the garage, a true workhorse for the home.
With space for two cars and extra room along one side, you could store bikes, tools, or even set up a small workshop.
The direct entry into the house makes bringing in groceries or arriving on a rainy day much easier.
If you ask me, having the garage attached and accessible is a feature that makes life smoother every day.

Dog Trot
Now, let’s check out the dog trot, which is truly the heart of this home’s design.
This wide breezeway isn’t just a hallway; it functions as a living area in its own right.
Ceiling fans above keep the air moving, and the continuous flooring ties both sides of the house together.
On nice days, you can open the doors and blend indoor and outdoor living. This spot links both wings, but it’s also perfect for sipping iced tea, lounging in a couple of chairs for an evening chat, or rolling out a yoga mat in the morning.
I really appreciate how this area blurs the line between inside and out, making the whole home feel even more spacious.

Family Room (Left Side)
Crossing over to the left wing, you’ll find another family room, but this one is much larger and designed for gatherings.
There’s plenty of room for an L-shaped sectional, a chunky wood coffee table, and maybe even a guitar in the corner if you’re musically inclined.
A striking stone fireplace serves as the focal point, while floor-to-ceiling windows frame views outside.
This is the place for movie nights, casual conversations, or curling up with a book under the sun.
The open concept flows right into the kitchen and dining area, so everyone stays connected.

Kitchen (Left Side)
The kitchen here is a true hub, with a long marble-topped island running parallel to the great room.
The island seats four comfortably, which is great for quick breakfasts or after-school snacks. Warm wood cabinetry pairs with stainless steel appliances, and storage is plentiful thanks to the deep pantry and extra shelves.
A wall of windows behind the sink lets you keep an eye on the patio and pool, so you always know what’s happening outside.
The open setup means you can prep dinner while chatting with guests or watching the kids.

Pantry and Shelves
Just off the kitchen, the pantry and nearby shelving keep things organized. If you love to cook and need space for gadgets and dry goods, or just want snacks at hand, these storage solutions make it easy.
I’ve found that a walk-in pantry makes any kitchen feel more functional, and this one definitely delivers.

Dining (Left Side)
Just beyond the kitchen, the dining room is all about gathering people together. A wall of glass doors opens directly onto the patio, connecting the space to the outdoors.
The dark stone dining table and plush, curved chairs sit on a patterned rug, with a bronze chandelier overhead that adds a vintage touch.
This setting works for both big family dinners and relaxed brunches with friends. The natural light is fantastic, and on warm days, you can open everything up and let fresh air flow through the house.

Patio/Outdoor
Slide open the doors to step onto the covered patio. This area runs the length of the house, with a wide concrete floor and plenty of room for lounging or dining outside.
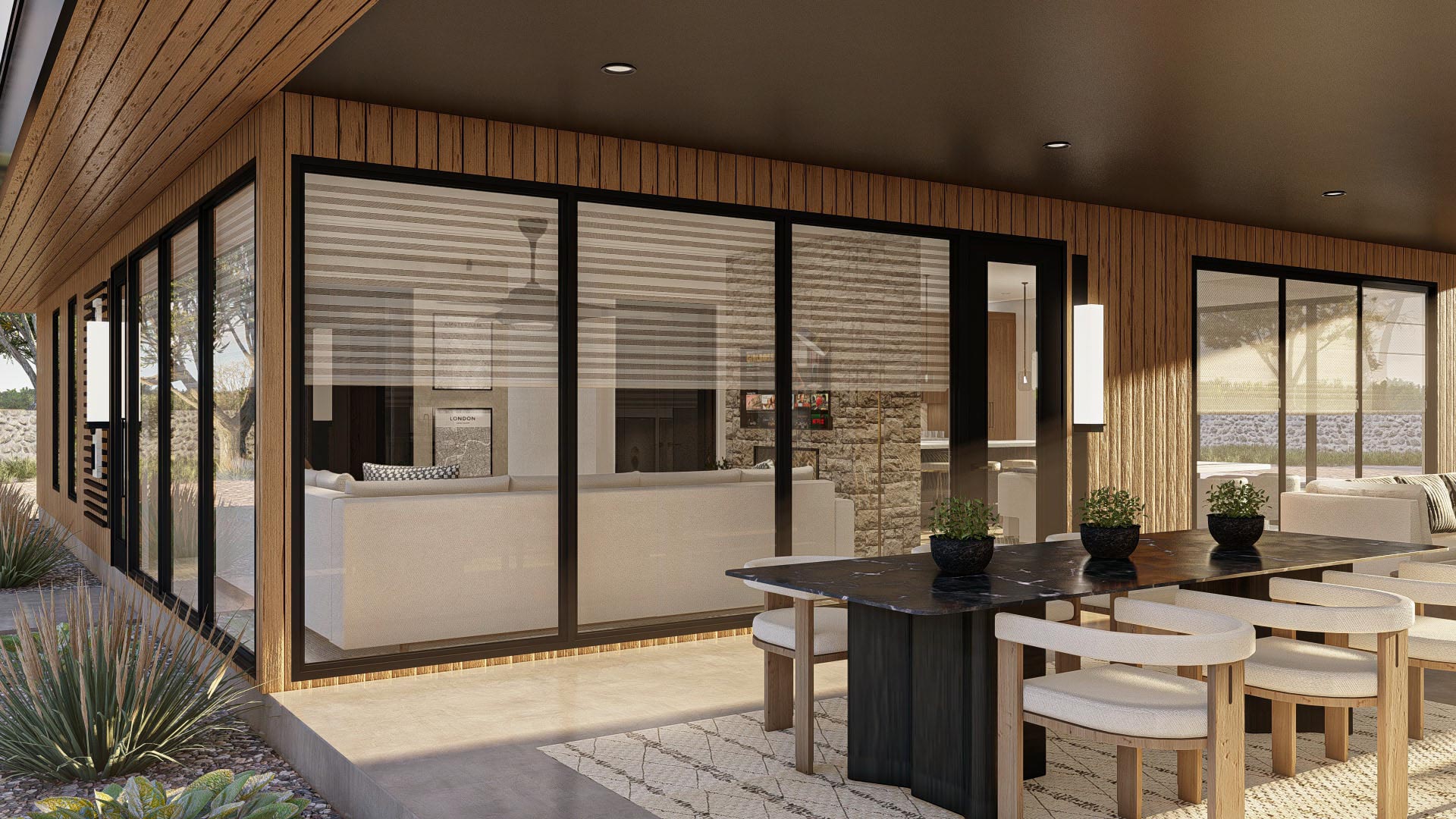
A central stone fireplace keeps things cozy on chilly evenings, while sleek furniture and recessed lighting add modern style.
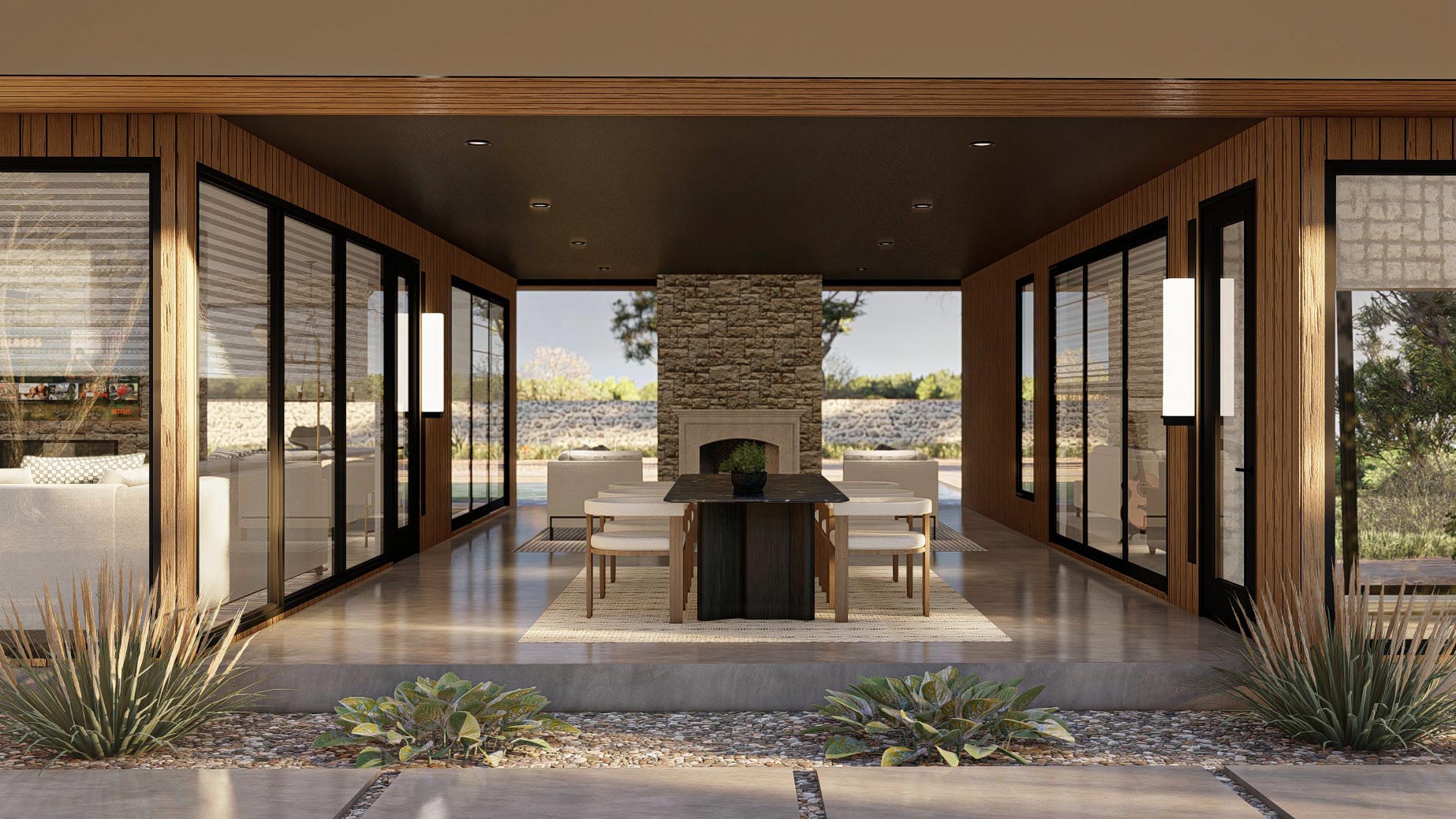
This is where you’ll want to relax after a long day, host friends for a summer meal, or sip coffee as the sun comes up.
The xeriscaped garden beds, filled with sculptural rocks and cacti, show that this house was designed with the local environment in mind.
Master Suite
At the back corner of the left wing, the master suite becomes a true retreat.

Large windows on either side of the bed bring in soft, filtered light, and the dark textured accent wall behind the bed makes a dramatic statement.
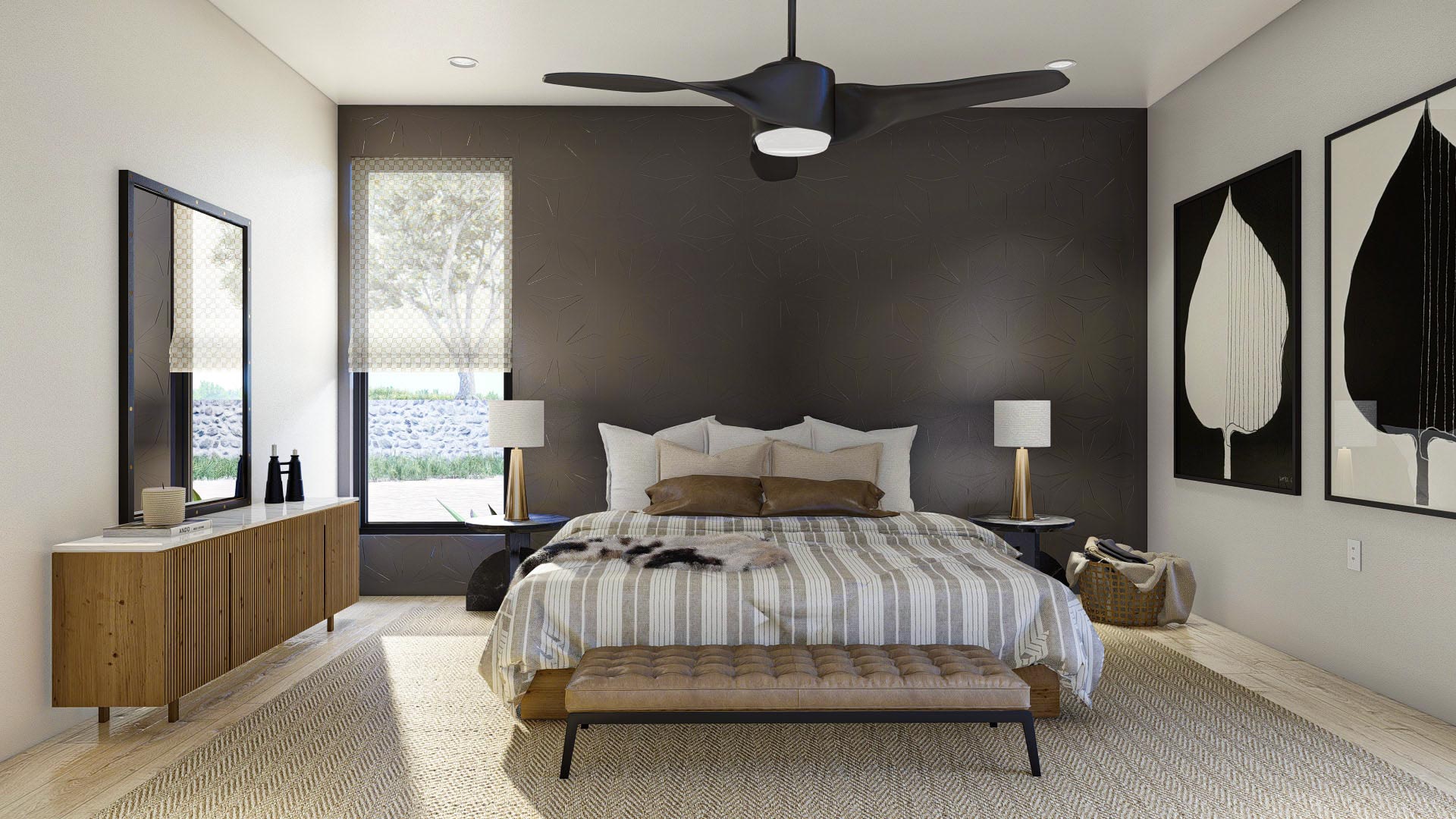
There’s a tufted bench at the foot of the bed, perfect for pulling on shoes or enjoying a quiet moment before your day begins.
The space feels private but not closed off, and I think the designer really nailed the balance between openness and intimacy.
Master Bath
Step into the master bathroom and you’ll find a layout that’s both practical and luxurious.
The double vanity gives everyone plenty of space, while the arched mirror and warm wood cabinetry add a modern touch.
The glass-enclosed shower features geometric tilework, and there’s enough room for a long soak or for two people to get ready side by side.
Soft natural light from high windows makes the whole space feel like a spa.

Bedroom 2
Down the hall, Bedroom 2 is a versatile space that works for a child, a guest, or even as a hobby room.
There’s a generous closet and enough wall space for art or a small desk. The room feels calm and restful, with easy access to the nearby bathroom and laundry.

Bedroom 3
Next door, Bedroom 3 matches Bedroom 2 in size and layout. It’s a blank canvas, ready for whatever you need—kids’ bedroom, home office, or a spot for visiting family.
Large windows keep the space bright and cheerful.

Hall Bath (Left Side)
The shared hall bath just outside Bedrooms 2 and 3 is thoughtfully arranged, with a full tub-shower, a large vanity, and stylish tile details. This setup is great for families or when hosting guests, making sure everyone has the space they need to get ready each day.

Linen Closet and Laundry (Left Side)
A tall linen closet and folding area help keep things organized. Located near the bedrooms and hall bath, the laundry room is compact but practical, with room for a washer, dryer, and storage shelves.
You don’t have to haul clothes across the house, and the folding counter gives you a spot to sort and stack laundry without crowding your living spaces.

Mechanical (Left Side)
Finally, a mechanical closet and extra storage are found here, out of sight but right where you need them. Details like these help daily life run smoothly, giving you convenience and keeping clutter at bay.
With every room placed with care and each space offering its own personality, this home manages to feel both expansive and personal. If you love to host, need space for a growing family, or just want a place to recharge at the end of the day, I think you’ll find yourself drawn in by the flow and the light—always eager to see what’s around the next corner.

Interested in a modified version of this plan? Click the link to below to get it from the architects and request modifications.
