Mid-Century Modern House Plan with Two-Story Play Room – 5029 Sq Ft (Floor Plan)

Specifications:
- 5,029 Heated s.f.
- 3.5 Baths
- 4-5 Beds
- 4 Cars
- 1 Stories
The Floor Plans:
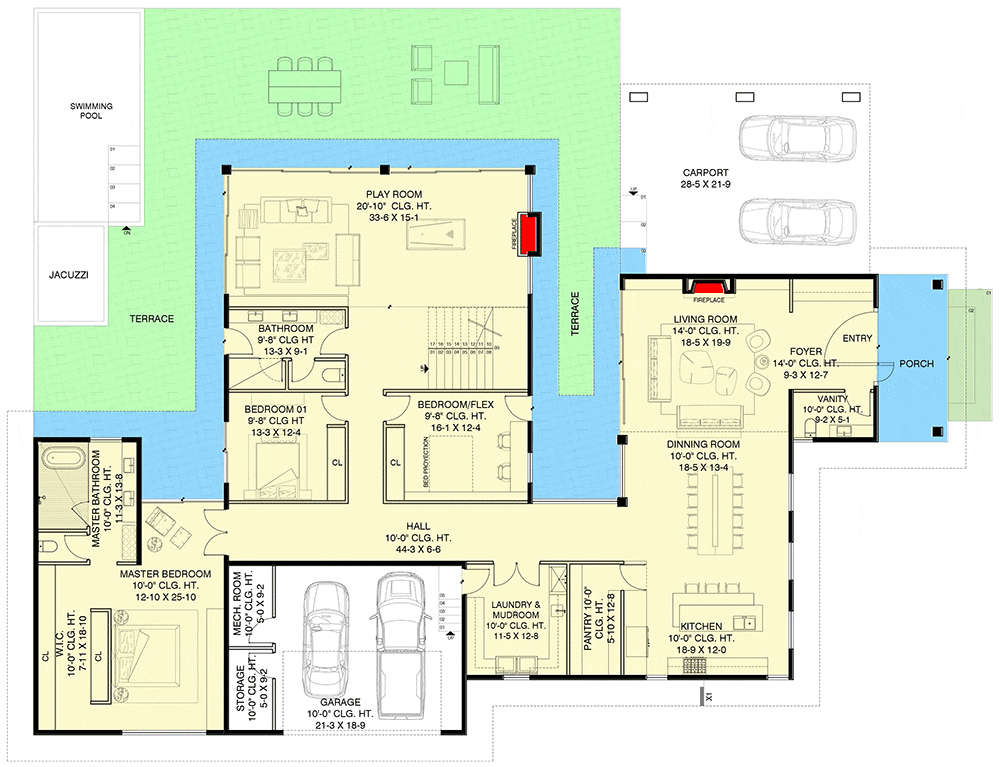

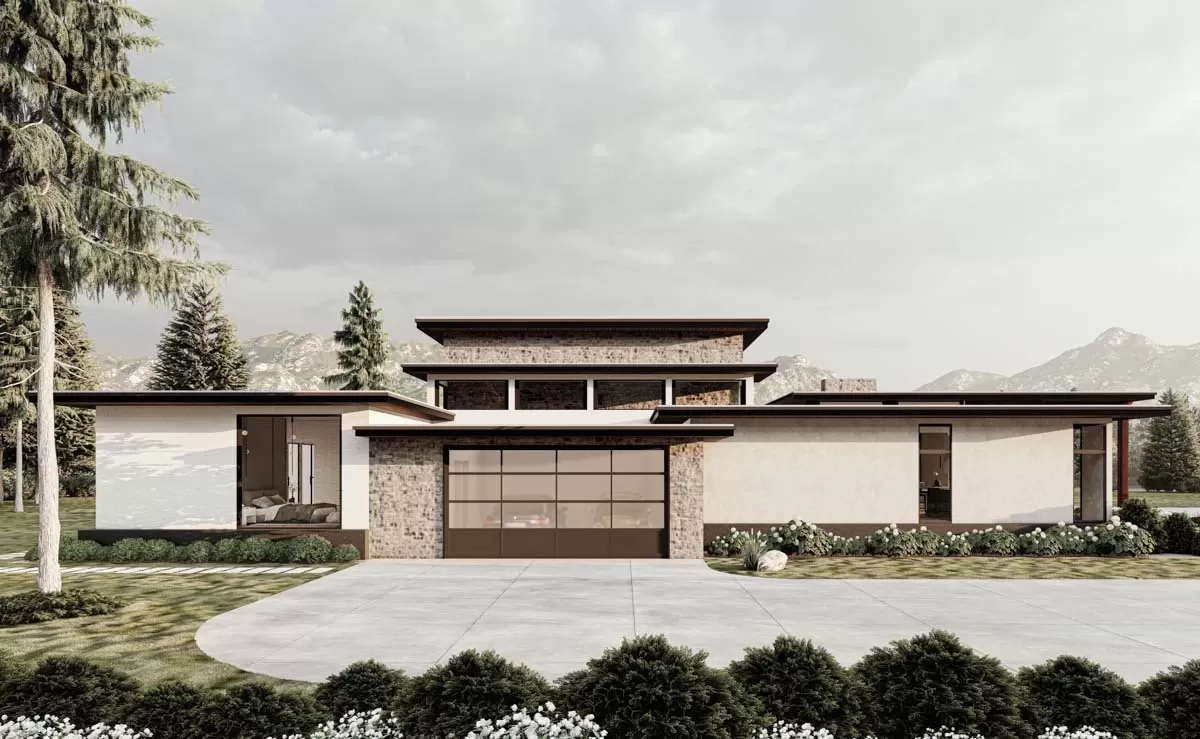
Foyer
Stepping into the foyer, you’re greeted with a sense of openness, thanks to the high ceilings and immediate view of the grand staircase.
It’s a great space to welcome guests and make them feel at home.
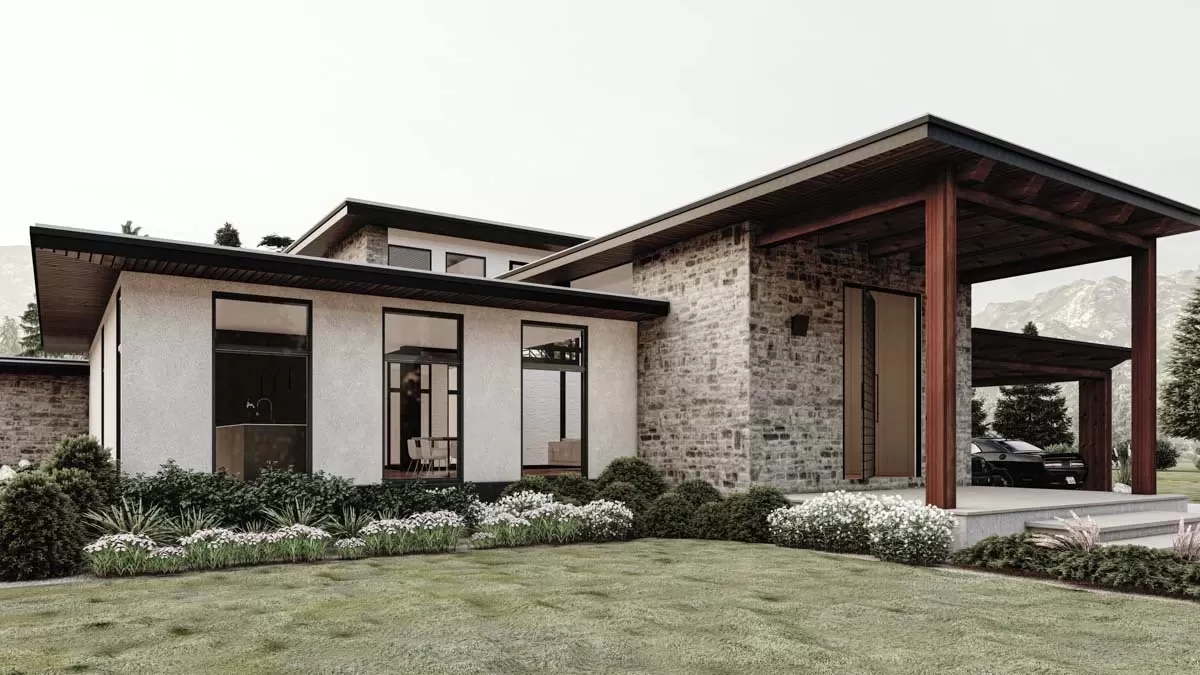
Study
Off to your left is a versatile study – perfect for a home office or library. The proximity to the entry means you can meet clients without disturbing the rest of the household. I think it strikes the right balance between accessibility and privacy.
Great Room
The heart of the home is undoubtedly the great room, which seamlessly integrates with the kitchen and dining area. The fireplace here will surely be the focal point for family gatherings.

I love how the room spills out onto a covered lanai through retractable walls – blurring the lines between indoor and outdoor living.
Kitchen
The kitchen, with its large island and walk-in pantry, is a chef’s dream.

It’s open to the rest of the living area, so you won’t miss out on the conversation while you cook. You might even add bar stools around the island for casual meals or socializing.
Dining Room
Adjacent to the kitchen, the dining space can accommodate your everyday meals or dinner parties.
Large windows promise plenty of natural light during the day, which I find quite inviting.

Master Suite
The master suite on the first floor is a true sanctuary with dual walk-in closets and a luxury 5-piece bath. The bedroom also features direct access to the covered lanai, making it easy to step out and enjoy a quiet moment.

Mudroom and Laundry
The mudroom and laundry room combination, located off the garage, is a practical addition that keeps the outdoors out of your main living space. It’s a great spot to drop off dirty shoes and laundry without creating a mess.
Second Floor
The staircase sweeps you up to a loft that overlooks the great room. It’s a flexible space that could be a playroom, media room, or even an extra guest area if needed.
Bedrooms and Bath
Upstairs, there are two additional bedrooms, each one complete with its own walk-in closet and access to a full bath.
This is great for kids, guests, or even as additional workspaces if you need them.
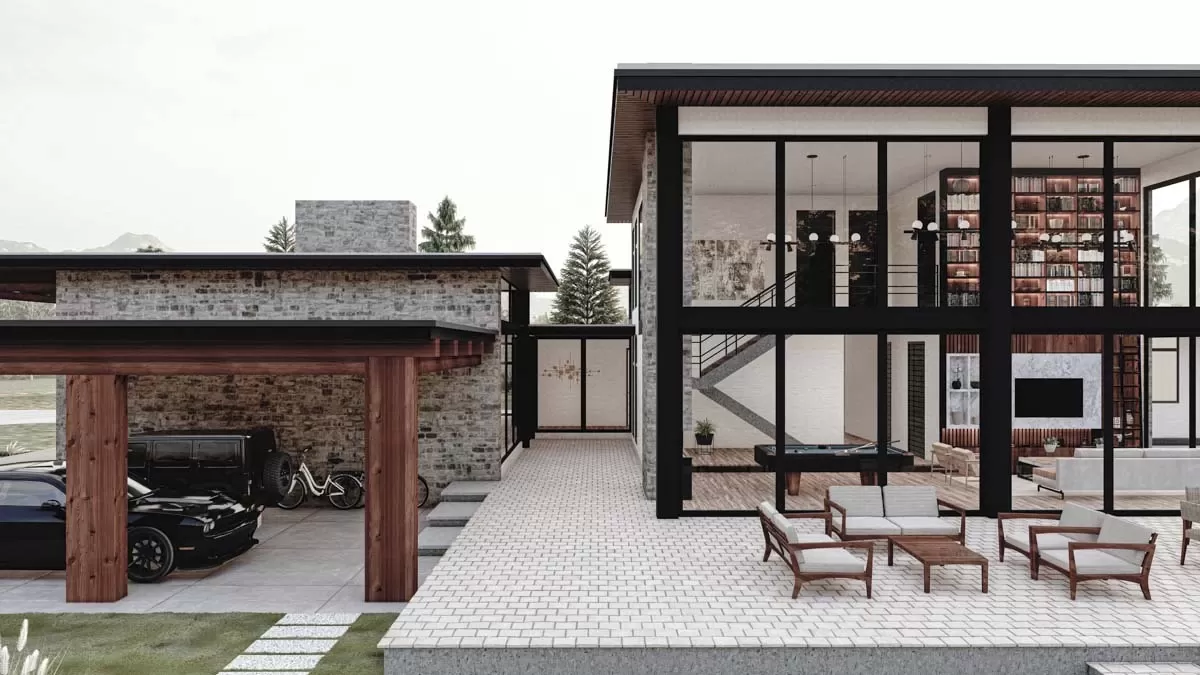
Bonus Room
Above the garage lies a bonus room which is a blank canvas. Whether you want a home gym, theater, or art studio, this space can be tailored to fit your desires.
I think you’ll appreciate having this extra space that can evolve with your needs.
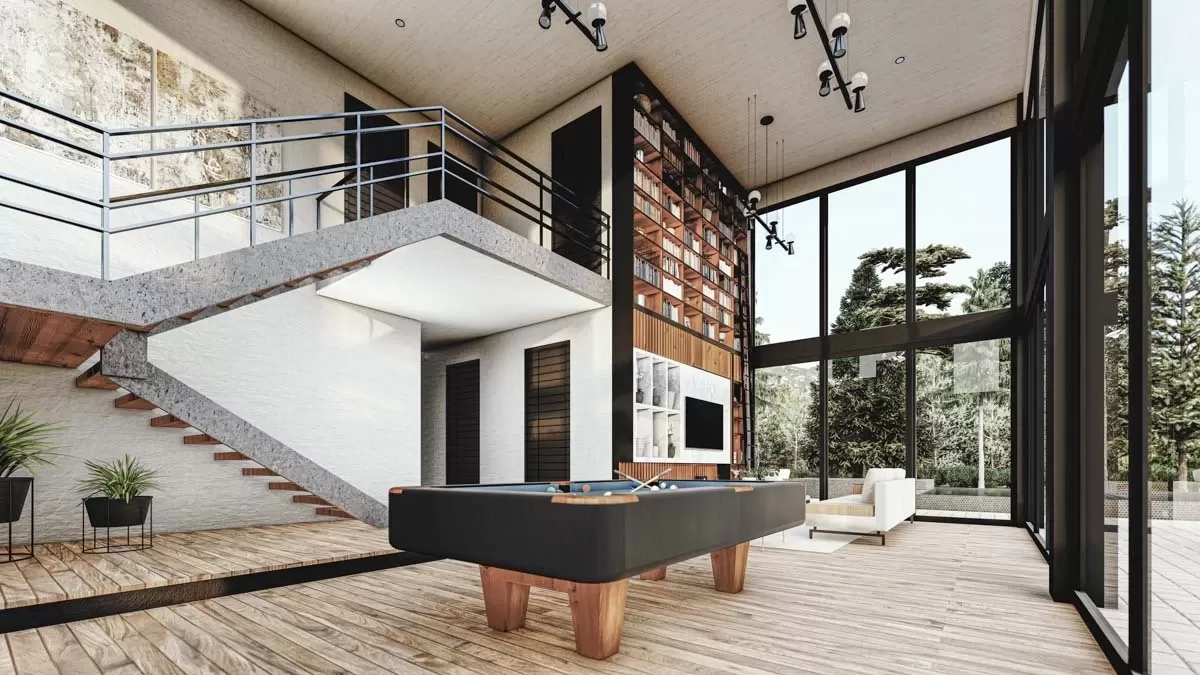
Outdoor Living
I want to draw your attention back to the sprawling outdoor living spaces. With both covered patios and an open-air pavilion, you have endless possibilities for entertaining or simply enjoying the tranquility of your backyard.
As you look through this floor plan, you might ask yourself how it could be more sustainable or how spaces could be further tailored to suit your specific lifestyle. For instance, integrating smart home technology or green building materials could enhance the home’s functionality and comfort for a range of modern occupants.
Interest in a modified version of this plan? Click the link to below to get it and request modifications
