Modern 5-Bed Barndo-style Farmhouse Plan with Rear Wrap Around Porch – 3479 Sq Ft (Floor Plan)
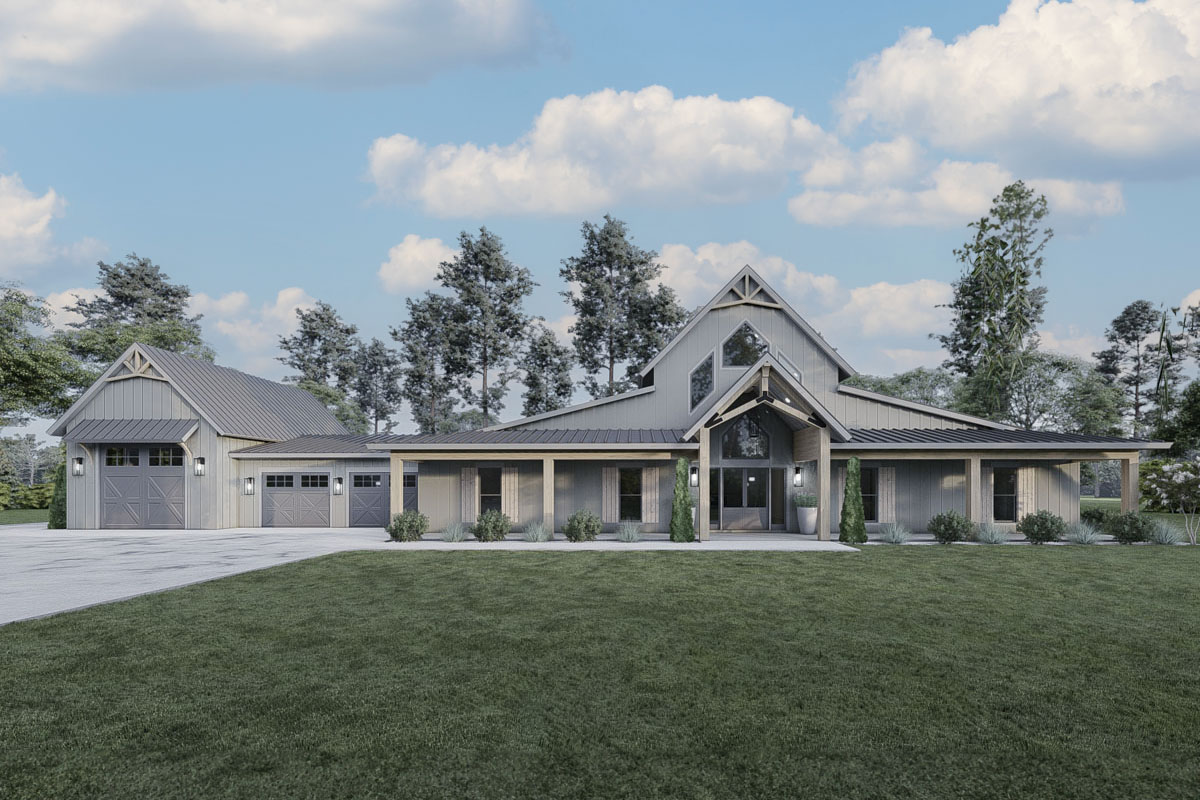
There’s something special about a home that instantly feels welcoming, even before you walk through the door.
With its broad front porch, crisp board-and-batten siding, and touches of natural wood, this modern farmhouse really makes a great first impression.
As you enter, you’ll notice nearly 3,500 square feet of living space with 5 bedrooms, soaring ceilings, and plenty of places for family and friends to gather or find their own spot.
If you’re dreaming of backyard barbecues, cozy nights by the fire, or a home that truly works for busy modern life, I think you’ll find this layout brings everything together in a way that feels natural and connected.
Specifications:
- 3,479 Heated S.F.
- 5 Beds
- 3.5 Baths
- 1 Stories
- 4 Cars
The Floor Plans:
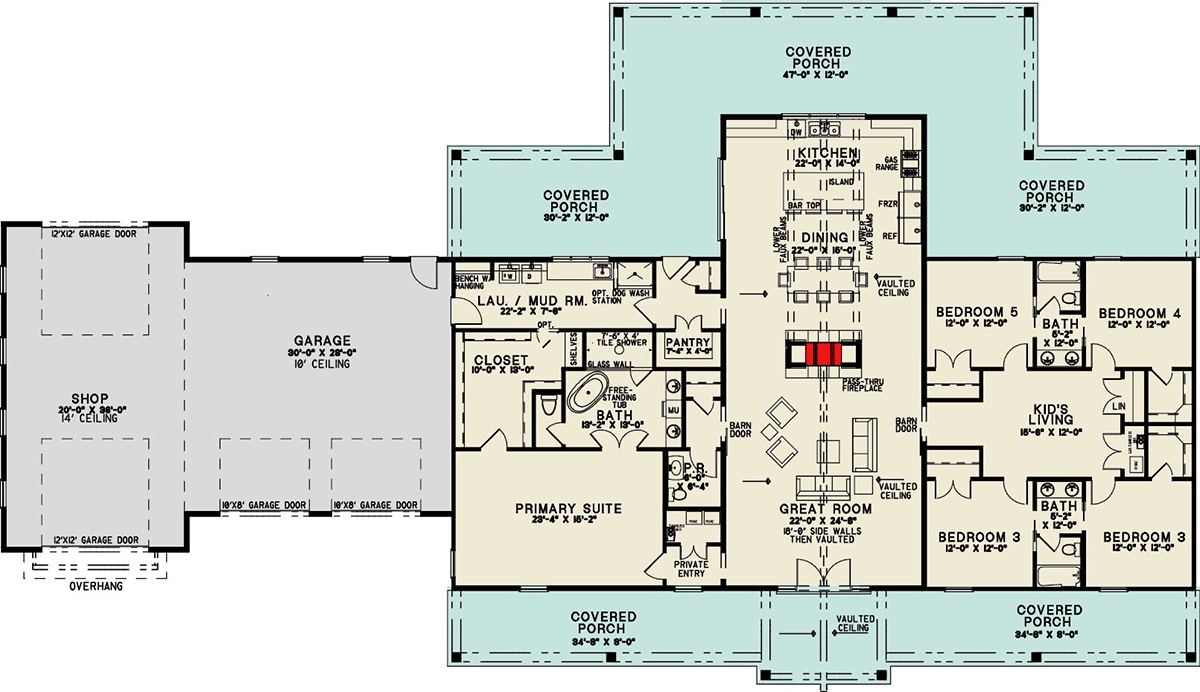
Covered Porch (Front)
Start your tour on the deep, welcoming front porch. The gabled roofline, exposed wood beams, and wide stairs set the stage for a house that blends country warmth with modern lines.
This porch isn’t just for looks—it gives you a generous spot to unwind with coffee or chat with neighbors as the sun comes up.
I can easily picture kids racing across the boards or a couple of rocking chairs lined up for lazy summer evenings.
It’s more than just an entry; it’s a place where you’ll want to spend time.
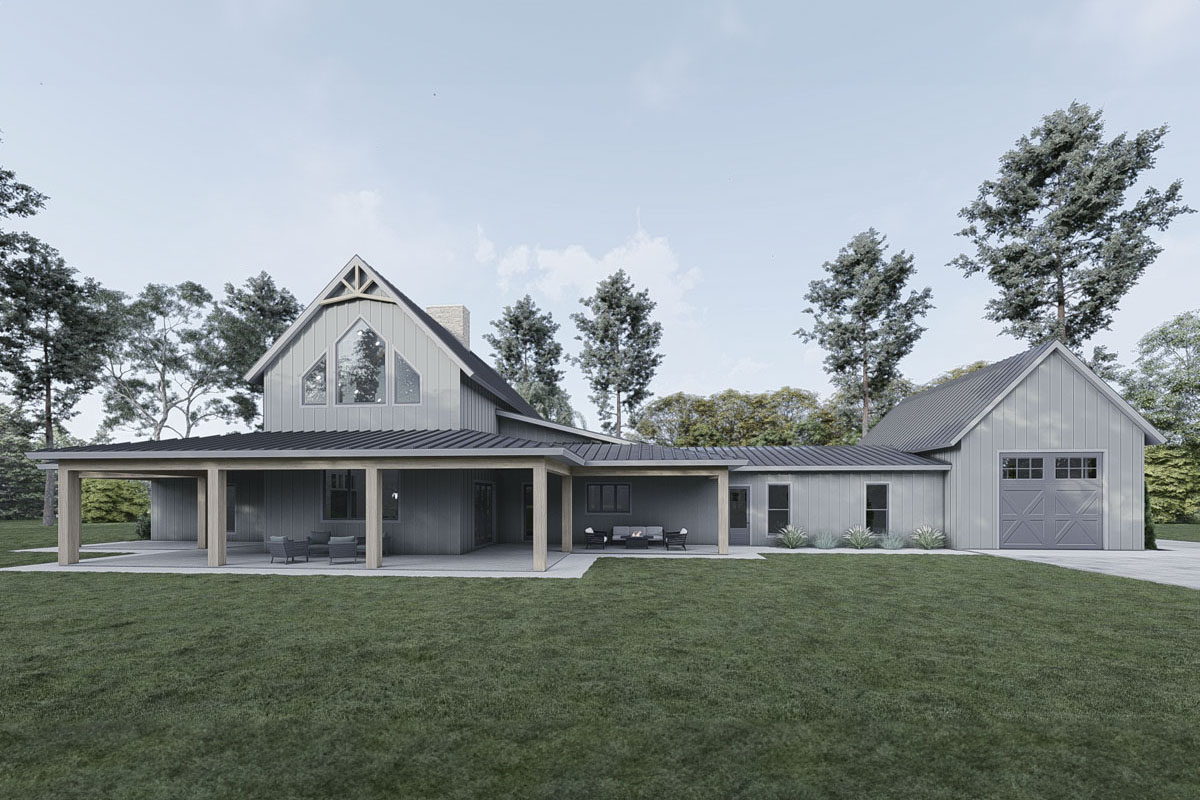
Foyer/Entry
Once you’re inside, the foyer feels both stylish and practical. The space features silvery, textured wallpaper and light wood flooring.
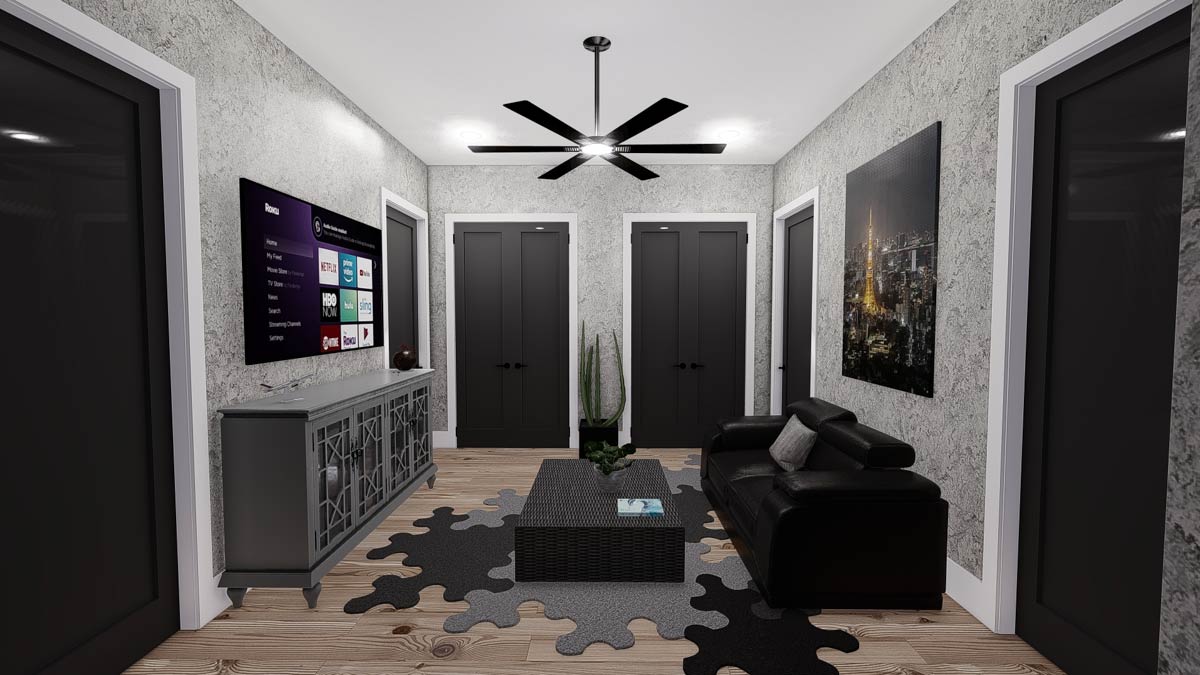
Four dark-paneled doors create a sense of symmetry and hint at the rooms beyond. You’ll see a modern console with mirrored doors, a small sofa, and even a wall-mounted TV, turning this entry into a spot where you can greet guests or pause before heading out.
The playful rug and sleek ceiling fan add personality without making things feel heavy. This entryway does more than just guide you into the home; it sets a relaxed, welcoming vibe right from the start.
Great Room
Continue forward and you’ll come into the great room, designed to feel both comfortable and impressive.
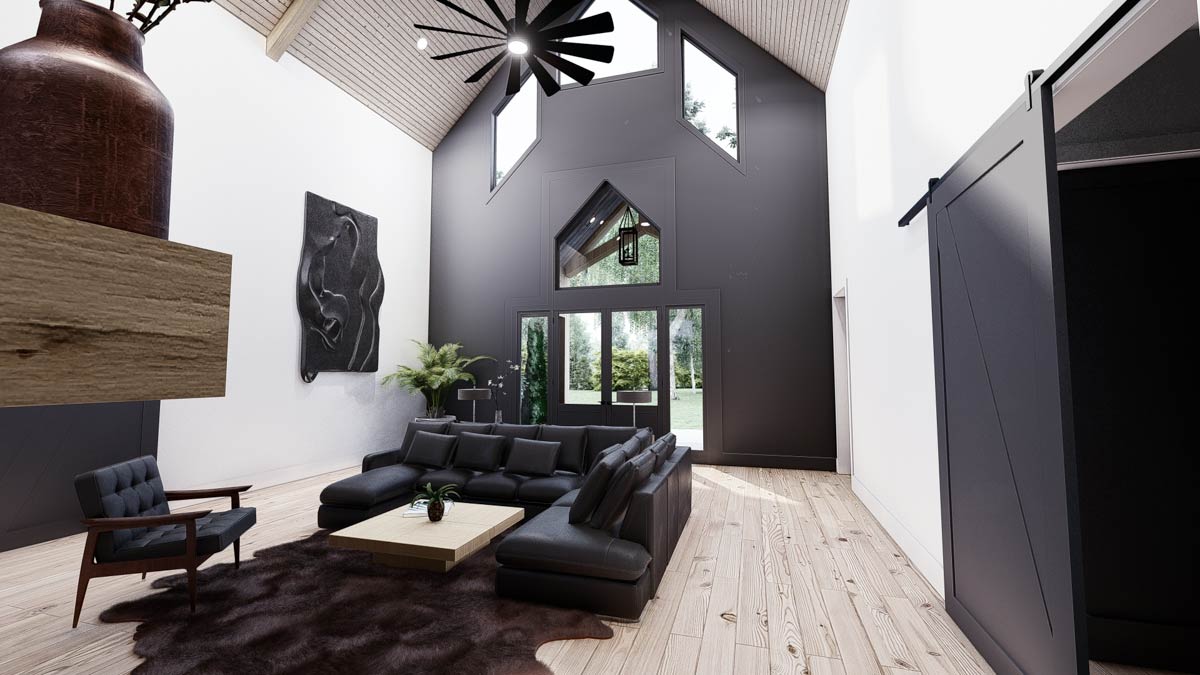
The first thing that stands out is the vaulted ceiling with exposed wooden beams stretching overhead.
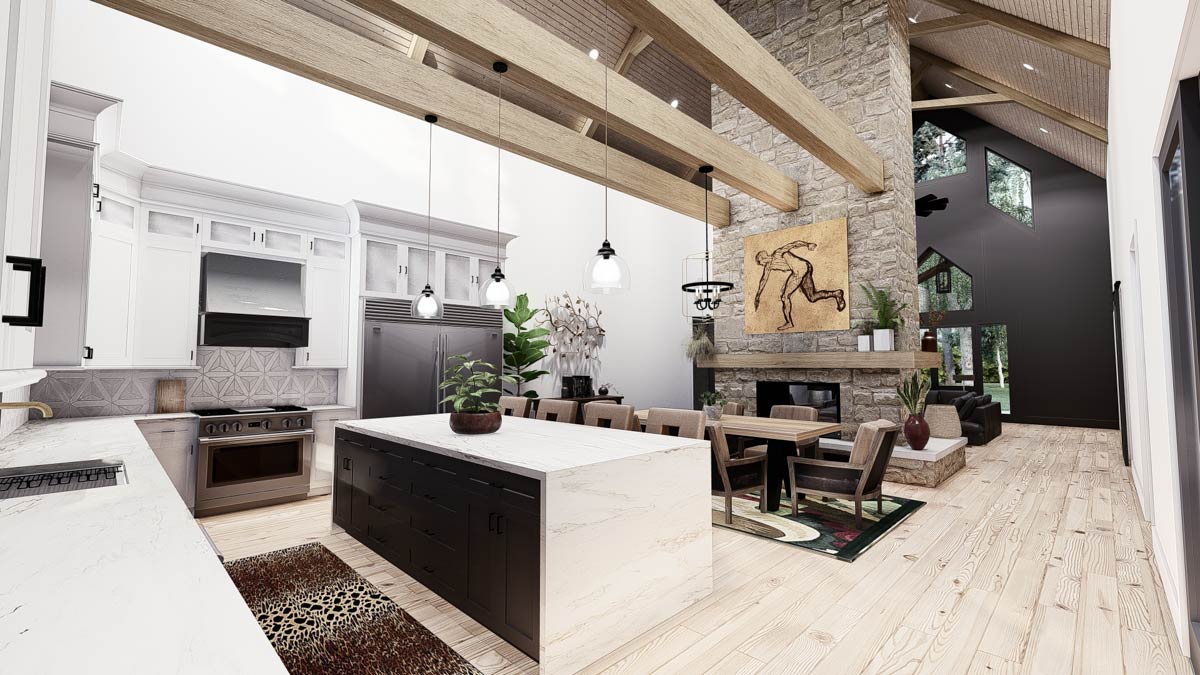
Floor-to-ceiling windows flood the room with daylight and frame beautiful backyard views. A dramatic stone fireplace anchors one wall, topped with artwork and accented by modern geometric windows.

The seating area is arranged perfectly for movie nights or quiet afternoons with a book.
I love the mix of cozy fabrics, light wood floors, and dark trim for contrast.
This room connects to both the kitchen and dining area, making it easy for conversation and laughter to flow no matter what’s going on.
Dining Room
To the right of the great room, the dining area stretches out beneath the same vaulted ceiling.

A long wooden table surrounded by cushioned brown chairs offers plenty of space for family dinners or lively gatherings with friends.
The rustic stone fireplace creates a focal point, echoing the warmth found in the great room.
Exposed beams overhead and modern glass pendant lights add a sense of drama and intimacy at the same time.
There’s enough space here to host a holiday meal or simply enjoy a quiet breakfast as morning light pours in through big windows.
I always appreciate when a dining area feels special but not stuffy, and this one strikes that balance just right.
Kitchen
Connected to the dining room, the kitchen becomes the center of daily life. Right away, you’ll notice the huge marble island with seating for six.
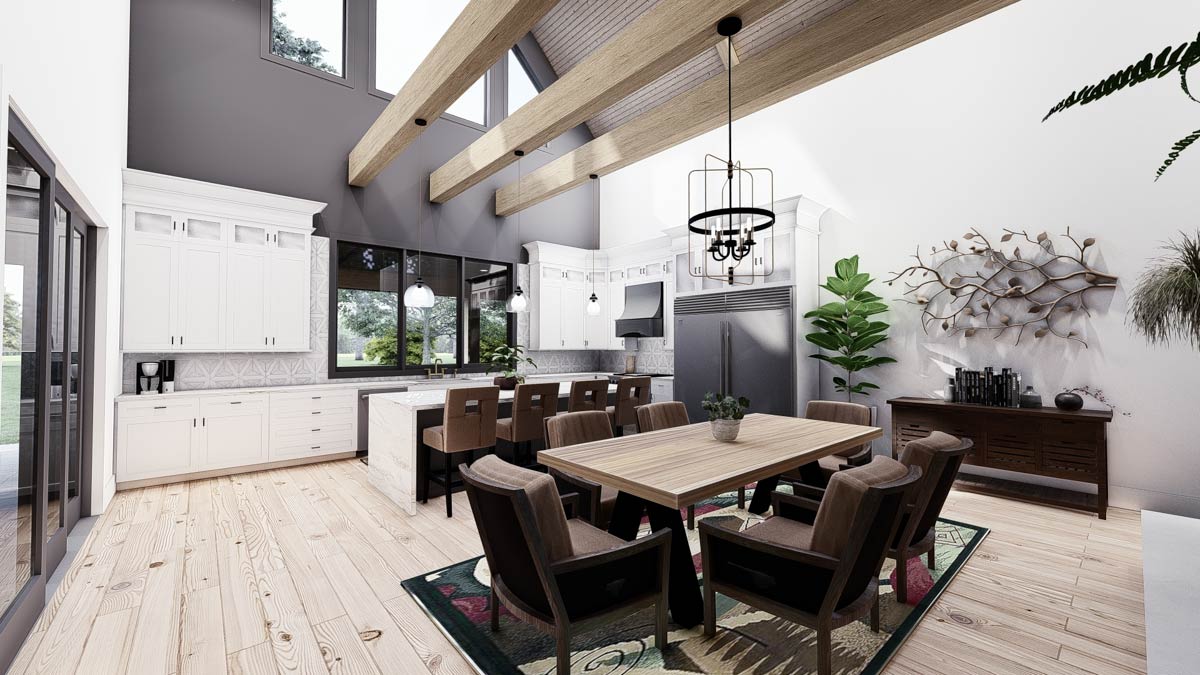
Crisp white cabinetry and a dramatic matte black range hood give the space a fresh, modern look.
The ceiling soars overhead with exposed beams, and tall windows keep the space bright. There’s a gas range ready for serious cooks, and the layout makes it easy to prep meals while still talking with family or guests at the island.
Just off the kitchen, you’ll find a spacious pantry—plenty of room to store all your essentials.
I think this setup works especially well for busy families or anyone who loves to entertain, because the open flow keeps everyone connected.
Pantry
Right next to the kitchen, you’ll find a walk-in pantry. This space gives you all the storage you need, from snacks to appliances, so you can keep the kitchen itself clutter-free.
The location keeps things neat and always within easy reach, whether you’re grabbing ingredients or putting away groceries after a big shopping trip.
I love how roomy it is, making it easy to stay organized.

Covered Porch (Rear)
From the kitchen and dining area, large doors lead directly to an expansive covered rear porch.
This outdoor living space stretches the length of the house, framed by wood posts and shaded by a standing seam metal roof.
It’s set up perfectly for summer dinners, barbecues, or just relaxing while the kids play in the yard.
The porch gives you a private backyard view and enough shelter to use it in any weather.
If you picture hosting a crowd or curling up with a book, this porch gives you a flexible extension of your living space.

Primary Suite
Back inside, the primary suite is located in its own wing for maximum privacy. Enter through a private hallway and you’ll find a bedroom that feels both spacious and peaceful.
Large windows let in the morning sun, and there’s plenty of room for a king bed, sitting area, or even a reading nook.
The walk-in closet is oversized, so you have all the space you need for clothes, shoes, and anything else you want to organize.

Primary Bath
The attached primary bath feels like a spa retreat. A freestanding soaking tub sits beneath a big window, perfect for unwinding at the end of a long day.
You’ll also find a dual sink vanity, a private water closet, and a large tiled shower with a glass wall.
The finishes are modern but warm, with plenty of counter space and storage. I always think a great bathroom makes mornings and evenings better, and this one really stands out.

Closet (Primary Suite)
Accessible from both the bedroom and the bath, the walk-in closet in the primary suite means you never have to cross a hallway with an armload of laundry.
There’s lots of hanging space, built-in shelves, and even room for a bench if you want to sit while getting ready.
This setup just makes everyday life easier.

Laundry / Mud Room
Leaving the primary suite, you’ll arrive at the laundry and mud room, an essential space for busy households.
With its own exterior door to the garage, this room acts as a buffer between the outdoors and your living spaces.
There’s a long countertop for folding, built-in cubbies and hooks for coats and bags, and even an optional dog wash station for pet owners.
I find this kind of space so helpful for keeping the rest of the house clean and organized, especially after outdoor adventures or muddy games.

Garage
Connected to the mudroom, the garage is a dream for anyone who needs extra room.
With three 10-foot garage doors and a ceiling high enough for storage lifts, you can park cars, trucks, or even a boat.
There’s direct access to both the main house and the shop, making it easy to bring in groceries or tools without any hassle.

Shop
Off the main garage area, the shop provides a dedicated place for hobbies, woodworking, or tackling big projects.
The 14-foot ceiling gives you room for larger equipment or overhead storage. If you need a home workshop or extra space for seasonal gear, this room is ready for whatever you have in mind.

Bedrooms 3, 4, and 5
On the opposite side of the house, you’ll find bedrooms 3, 4, and 5 grouped together.
Each room has big windows, closet space, and enough room for queen or twin beds.
These rooms share two full bathrooms, which makes morning routines easier for kids or guests.
I think this setup works well for siblings, visiting family, or even as a home office if you need that flexibility.

Bath (Shared by Bedrooms 3 and 4)
Between bedrooms 3 and 4, you’ll find a bathroom with a tub/shower combo, a large vanity, and plenty of room for busy mornings. The finishes are simple and built to last, so the space feels practical but still fresh.

Bath (Shared by Bedrooms 5 and Kid’s Living)
Just down the hall, there’s another full bath that serves bedroom 5 and the kid’s living area. I like how each set of bedrooms has its own bathroom, making it easier for guests or family to stay organized during busy mornings.

Kid’s Living
At the center of the bedroom wing, the kid’s living room offers a bonus space for play, homework, or just hanging out away from the main living areas.
There’s plenty of room for a sofa, TV, or beanbags. Kids can spread out with toys or crafts, but the space is still close enough for parents to keep an eye on things.
I think this kind of flexible room adds a lot of value for families who need both shared and private zones.

Linen Closet
Just off the bathrooms and kid’s living area, a linen closet keeps towels, bedding, and extra supplies tidy and easy to find. It’s a small feature, but it definitely helps with staying organized.

Bedroom 2
Near the foyer, you’ll find bedroom 2. This room sits apart from the others, which is great for guests, an older child, or even a home office.
There’s a closet for storage and easy access to the main living spaces. Its location gives it a bit of extra privacy compared to the cluster of other bedrooms.
After exploring each room, I can say this home is crafted for real life. From spacious porches to cozy nooks, every detail is planned to balance beauty, comfort, and practicality.
I think you’ll find it’s a place where you can truly settle in and make every day work for you.

Interested in a modified version of this plan? Click the link to below to get it from the architects and request modifications.
