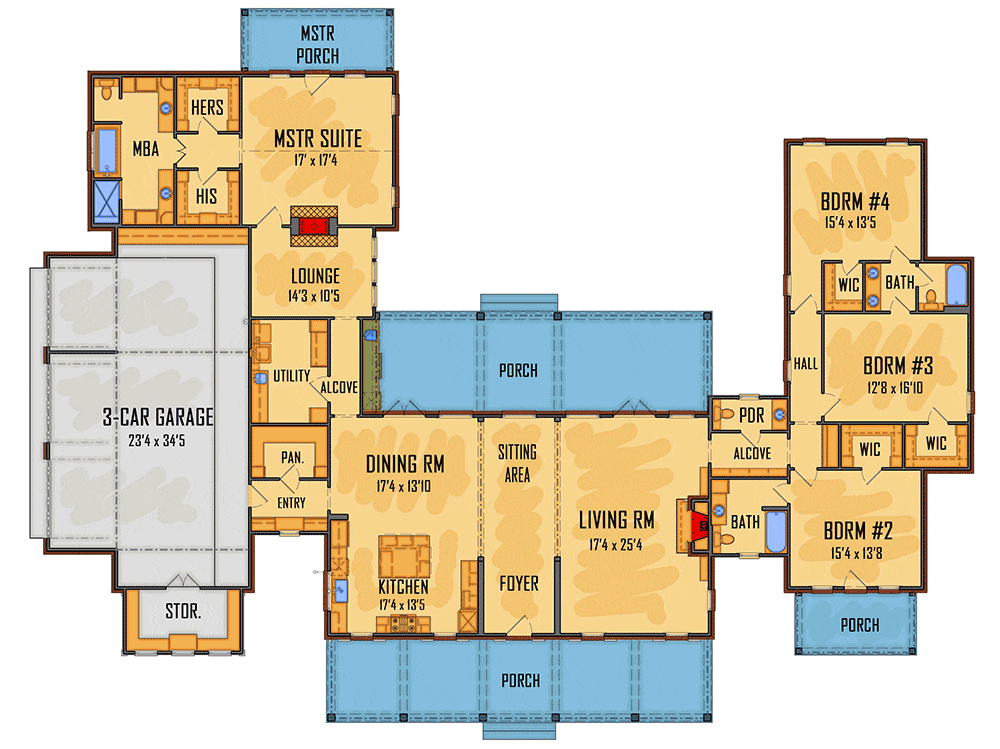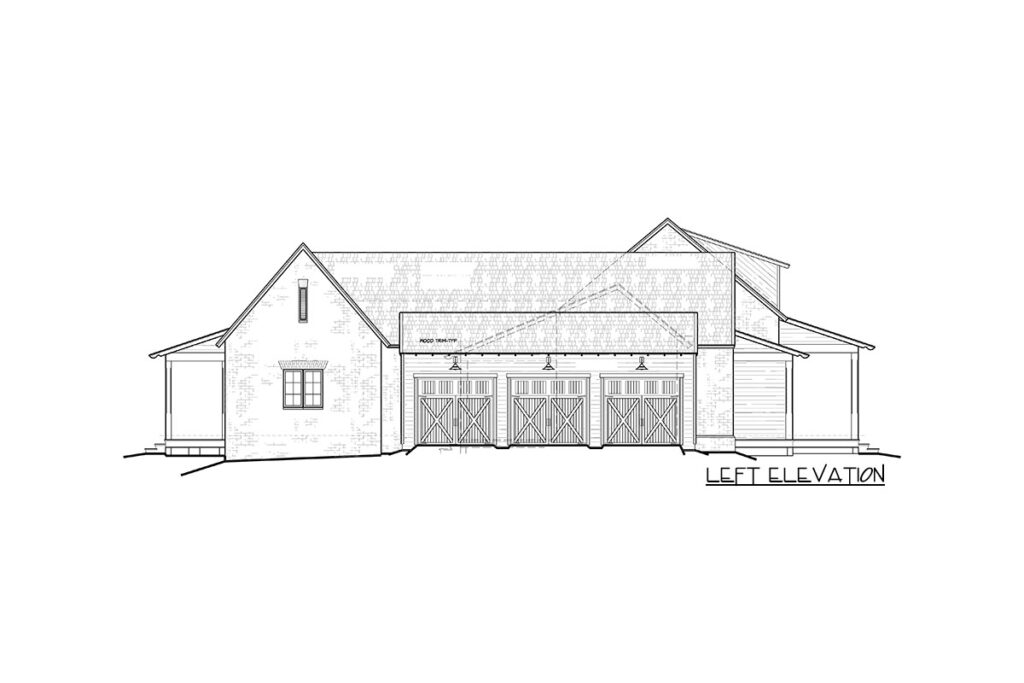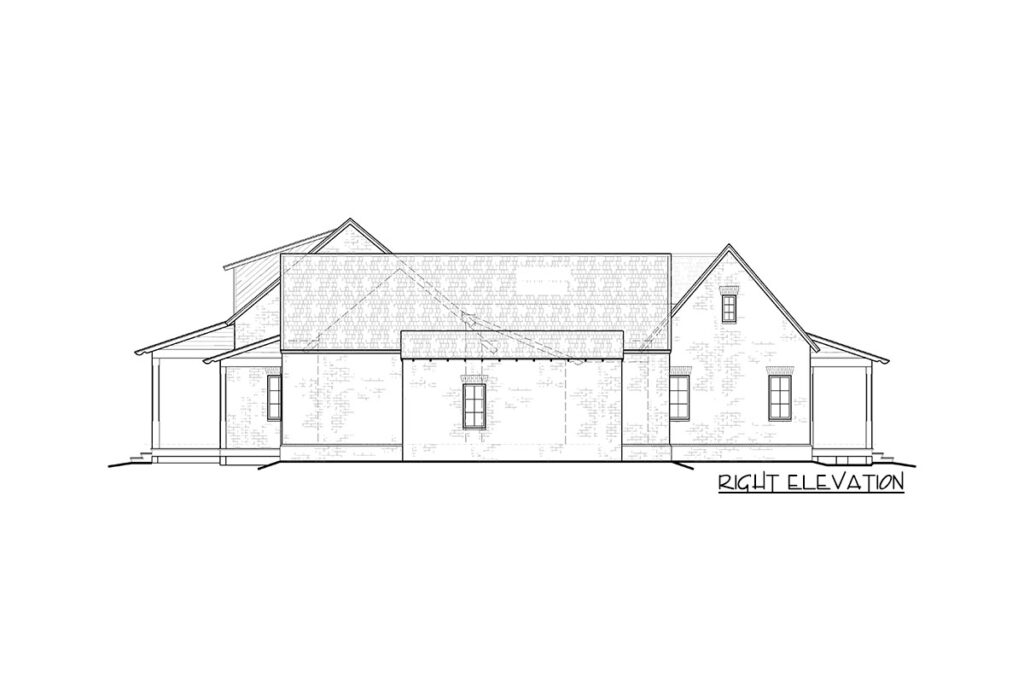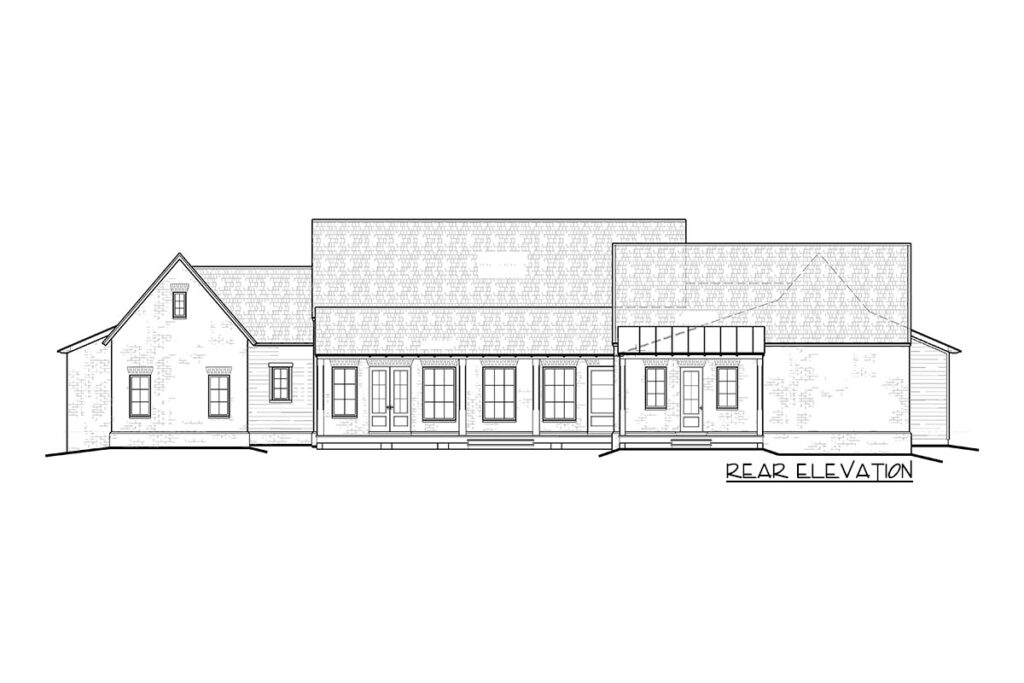Modern Country Farmhouse Plan with Master Lounge (Floor Plan)

This floor plan is a captivating blend of modern comfort and country farmhouse charm. The exterior with its four standing seam shed roofs promises curb appeal while inside, a thoughtfully crafted layout awaits.
Let’s take a journey through this home to see why it might just be the perfect fit for you.
Specifications:
- 3,399 Heated S.F.
- 4 Beds
- 3.5 Baths
- 1 Stories
- 3 Cars
The Floor Plans:


Entrance and Entryway
As you step through the door, you’re welcomed by a Foyer that seamlessly connects to the rest of the house. It’s like the initial embrace from a welcoming host, making you feel right at home.
There’s a Sitting Area just off the foyer, ideal for greeting guests or enjoying a quiet moment.
The openness immediately speaks to how this house is perfect for both entertaining and everyday life.

Living Room
Moving into the Living Room, you’ll find a spacious area measuring 17’4” by 25’4”.
The room’s generous proportions can easily accommodate gatherings, and the match pair of French doors open up to the rear porch, blurring the lines between indoor and outdoor living.
Imagine spring evenings here, the doors open, and the outside beckoning you in.

Kitchen and Dining Room
Adjacent to the living area is the heart of any home, the Kitchen.
With dimensions of 17’4” by 13’5”, it’s a space designed for culinary creativity. There’s ample room for cooking and socializing simultaneously.
The kitchen flows into the Dining Room, 17’4” by 13’10”, which also provides access to the porch through its own set of French doors.
Entertaining here would be a breeze, with everything conveniently connected.

Master Suite
This Master Suite is a private retreat designed for relaxation.
The suite is divided into a Sleeping Quarters and a Lounge area, separated by a cozy two-sided fireplace. The vaulted ceiling in the sleeping area enhances the sense of space.
There are two walk-in closets, “His” and “Hers,” which means no more fighting over closet space.
The master bath features a five-fixture setup, offering you the luxury and functionality you’d expect from a spa-like retreat.
Additional Bedrooms
The home features four additional bedrooms on the opposite side of the house from the master.
Bedroom #2, measuring 15’4” by 13’8”, has its own private bath, which is a lovely touch if you have guests or older children living with you.
Meanwhile, bedrooms #3 and #4 share a cleverly designed Jack and Jill bathroom. This layout is perfect for families, allowing for both privacy and practicality.
Utility Spaces
An unexpected plus is the home’s Utility Room and Pantry just off the Entry from the garage. The utility space is conducive to maintaining an organized home.
Likewise, a three-car Garage with a dedicated Storage Room ensures there’s a place for everything, minimizing household clutter.
Porches
The numerous Porches, including a Master Porch and another adjacent to Bedroom #2, extend the living spaces outdoors.
These porches provide a relaxing retreat at any time of day, offering shaded comfort and picturesque views.
When thinking about improvements, consider screening one of the porches to create the perfect insect-free outdoor space.
Garage and Storage
The 3-Car Garage with its side-load design enhances curb appeal and functionality.
It’s spacious enough to accommodate vehicles, tools, and even a workbench if you are inclined toward DIY projects.
The additional Stor area could be repurposed into anything from a mudroom to extra pantry space depending on your lifestyle needs.
Interest in a modified version of this plan? Click the link to below to get it and request modifications.
