Modern Craftsman Farmhouse Under 3700 Square Feet with Private Primary Suite (Floor Plan)
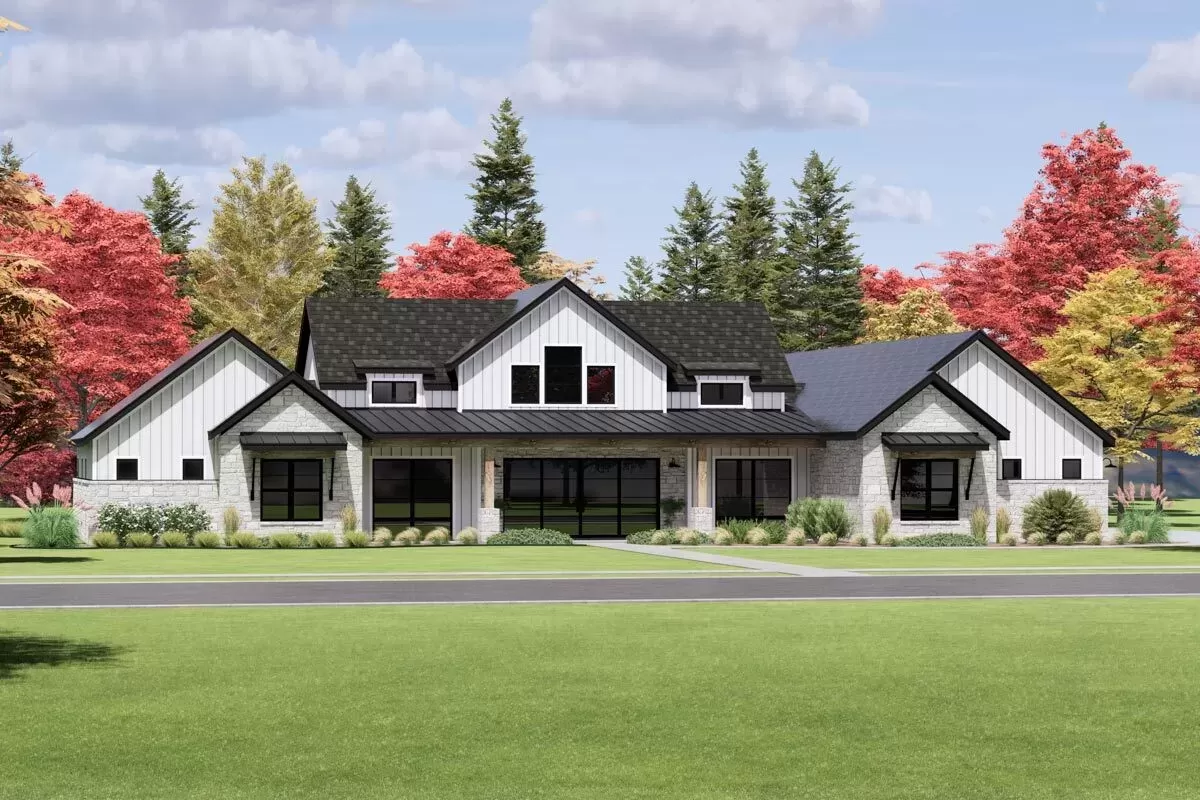
Specifications:
- 3,652 Heated S.F.
- 4 Beds
- 4.5 Baths
- 1 Stories
- 3 Cars
The Floor Plans:
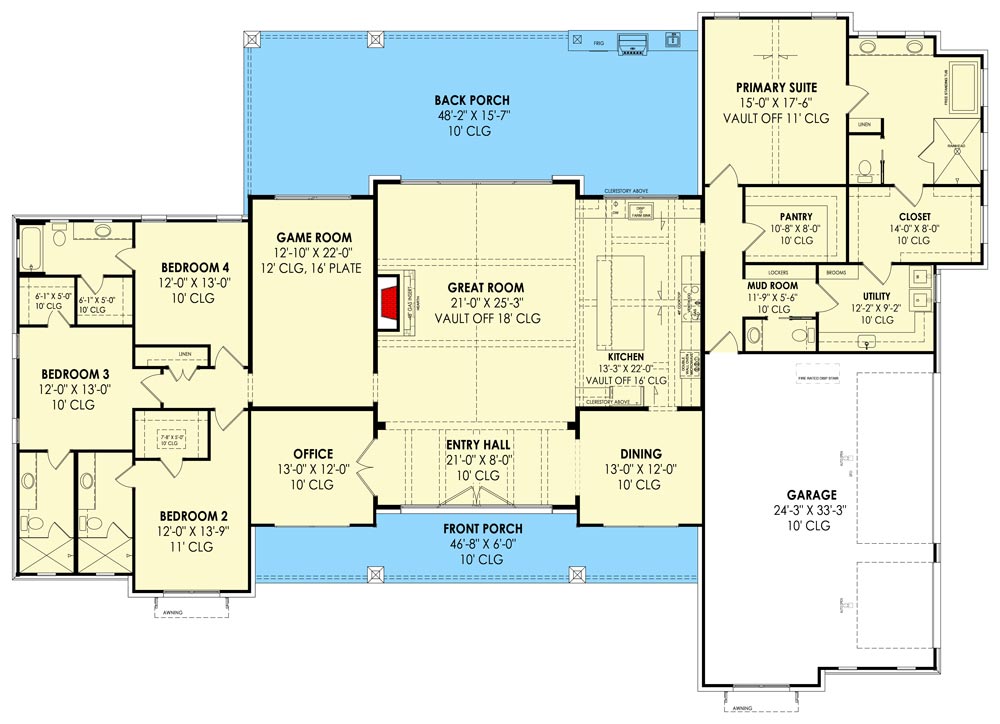
Front Porch
As you step onto the front porch, you’re greeted by a spacious and welcoming area, perfect for setting up some comfortable seating.
I envision you enjoying warm conversations or quiet moments with a book in hand, sheltered under the extending metal shed roof.
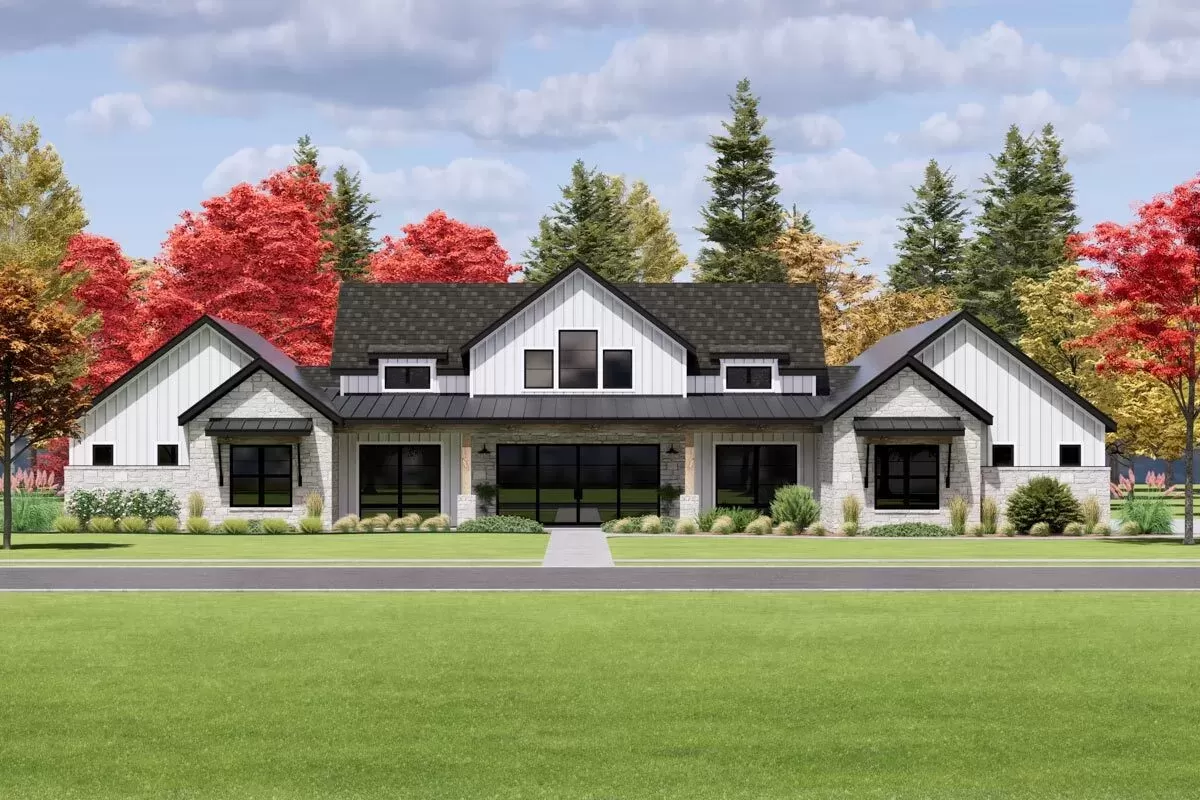
The curb appeal here is just fabulous, combining contemporary lines with inviting craftsmanship.
Home Office
Entering the home office immediately to your left, privacy and productivity await. The convenience of its location means you can quickly shift from home life to work mode. Imagine a tranquil space with your favorite desk, bookshelves, and perhaps a cozy reading chair by the window. It’s ideal for modern work-from-home needs or a quiet study retreat.
Formal Dining Room
On the right, the formal dining room presents itself with elegance, ready to host everything from family dinners to festive gatherings. You might add a large dining table, a stylish buffet, and some art on the walls to create a sophisticated, yet approachable dining experience for you and your guests.
Great Room
Straight ahead, the hall opens into the majestic 18′ vaulted great room. A grand fireplace on the left wall acts as a focal point – perfect for placing your largest couch set, adding some ambient lighting, and it sets a cozy atmosphere.
This room blends spaciousness with intimacy, suitable for both relaxed evening lounging and lively get-togethers.
Island Kitchen
The island kitchen is a dream for anyone who loves cooking or entertaining. With an oversized island at the center, there’s ample space for meal prep and casual dining. The layout is practical, featuring a large range and a walk-in pantry that makes bulk shopping easy.
Picture yourself experimenting with new recipes or hosting brunch around the island, seamlessly connecting to both the dining and great rooms.
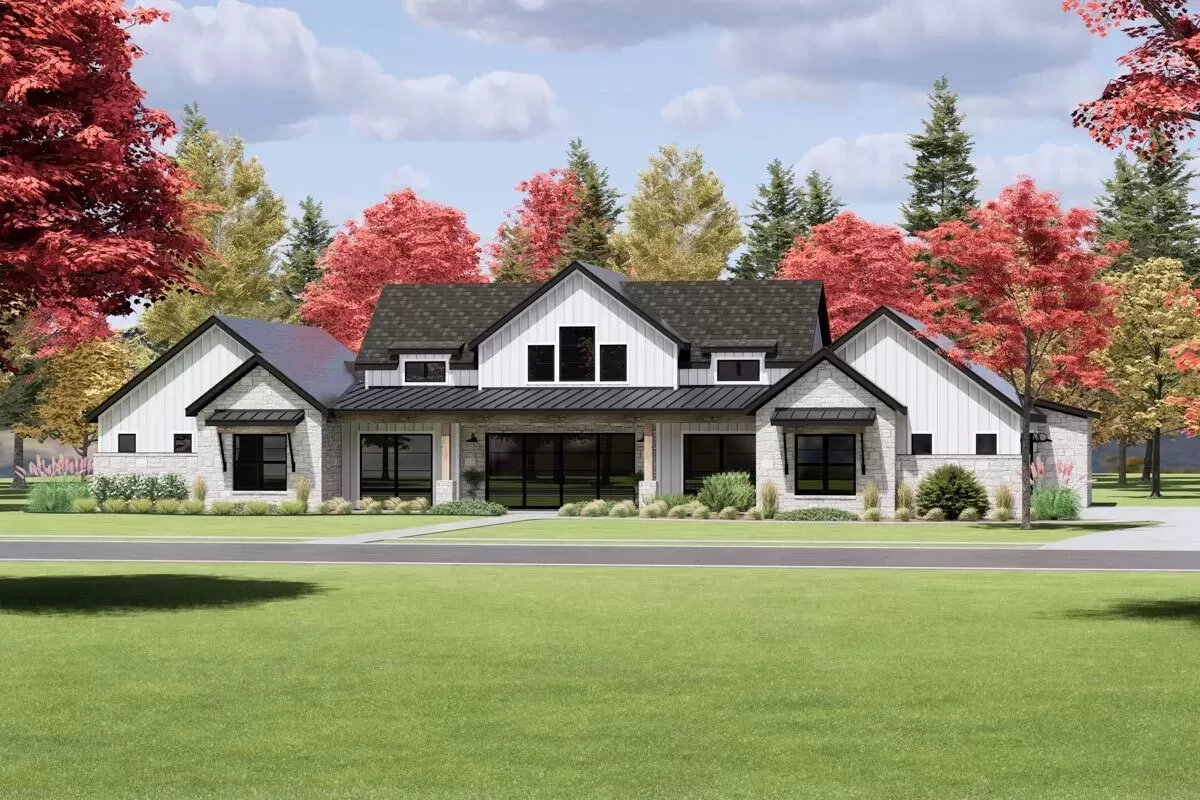
Primary Suite
The primary suite located behind the 3-car garage is a haven of tranquility. Vaulted ceilings amplify the sense of space, while the 5-fixture bathroom offers a luxurious retreat.
The walk-in closet, which conveniently connects to the laundry room, adds to the suite’s practicality and enhances daily routines.
I imagine you’ll relish in the privacy and comfort this suite provides, creating your personal sanctuary.
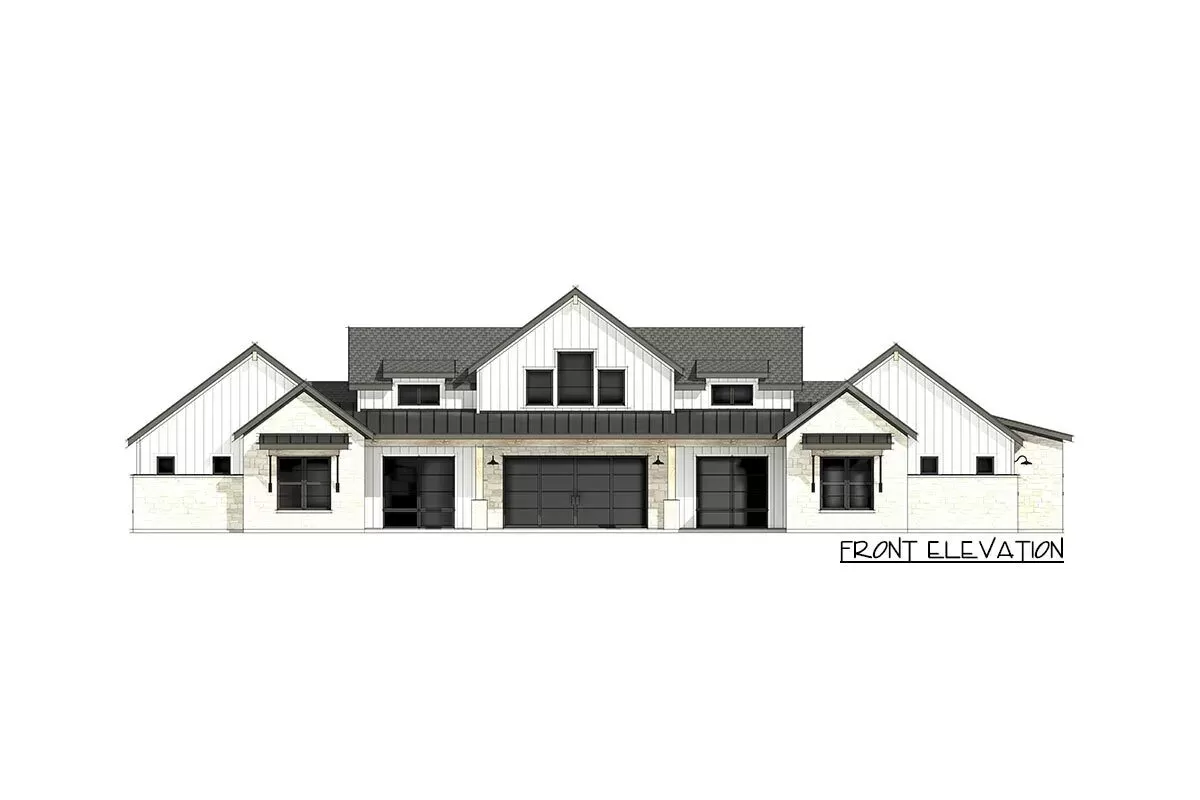
Laundry Room
The laundry room is conveniently accessible from the primary suite’s walk-in closet and simplifies household chores. Having direct access from the closet streamlines laundry day, reducing the usual hassle. You might consider adding extra storage bins or counters for optimal organization here.
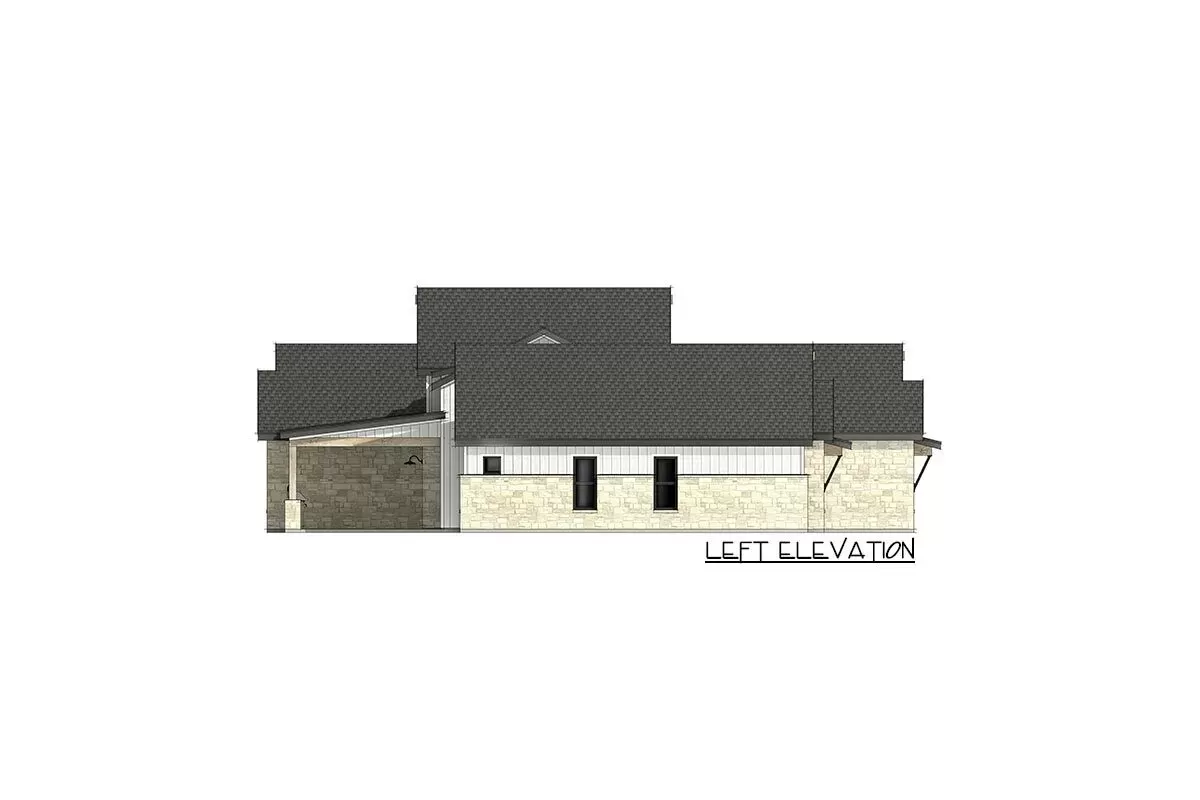
Bedroom Suites and Game Room
On the left wing of the layout, you’ll find three bedroom suites alongside a game room. Each bedroom is thoughtfully designed to accommodate individual needs with comfort and style. Imagine these rooms as versatile spaces, ready to transform into guest bedrooms, kids’ rooms, or even hobby areas.
The game room overlooking the 15’7″-deep rear porch is a gem. It’s spacious and adaptable, potentially serving as a second living area, a playroom, or a home theater.
Envision it filled with entertainment essentials – a large TV, gaming consoles, or a pool table. This space can evolve as your family’s activities and interests grow.
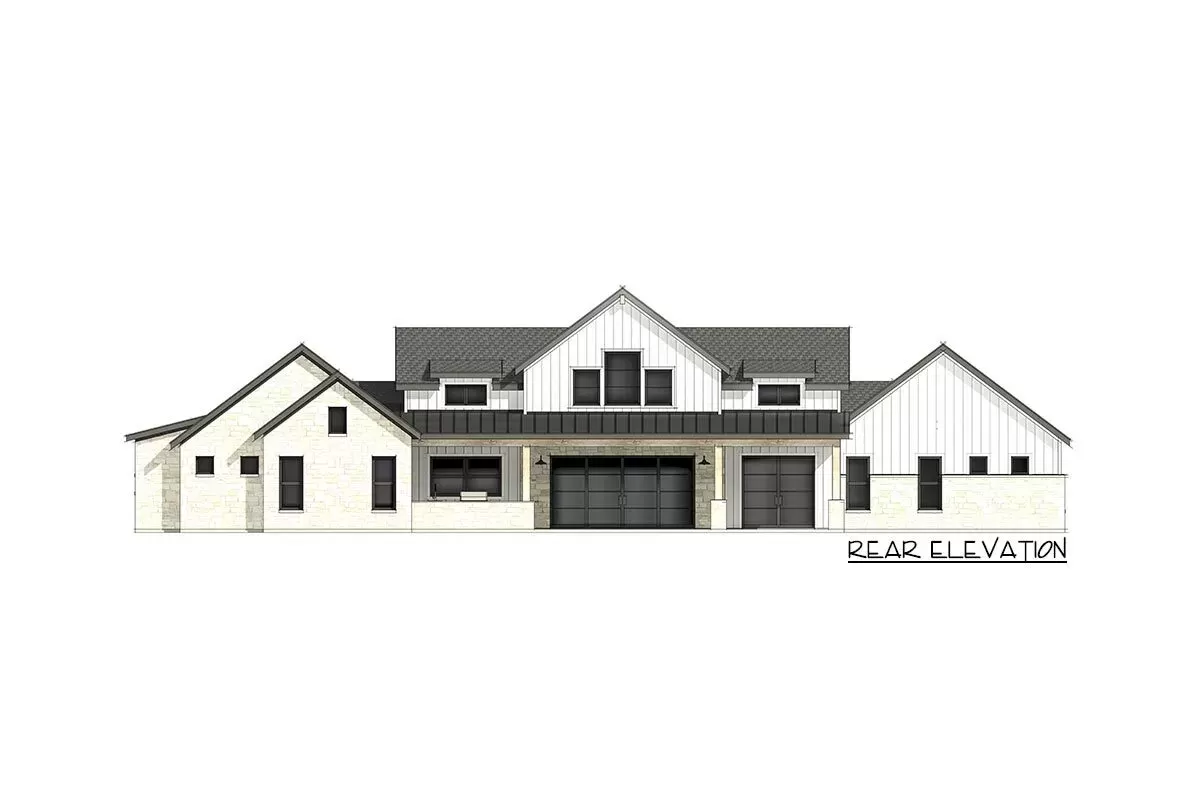
Rear Porch
Finally, the rear porch extending from the game room offers a fantastic outdoor living experience. You can set up a dining area, a barbecue station, or even a hot tub. Picture yourself enjoying sunny afternoons, evening barbecues, or quiet nights under the stars. It’s a versatile space that enhances the indoor-outdoor lifestyle.
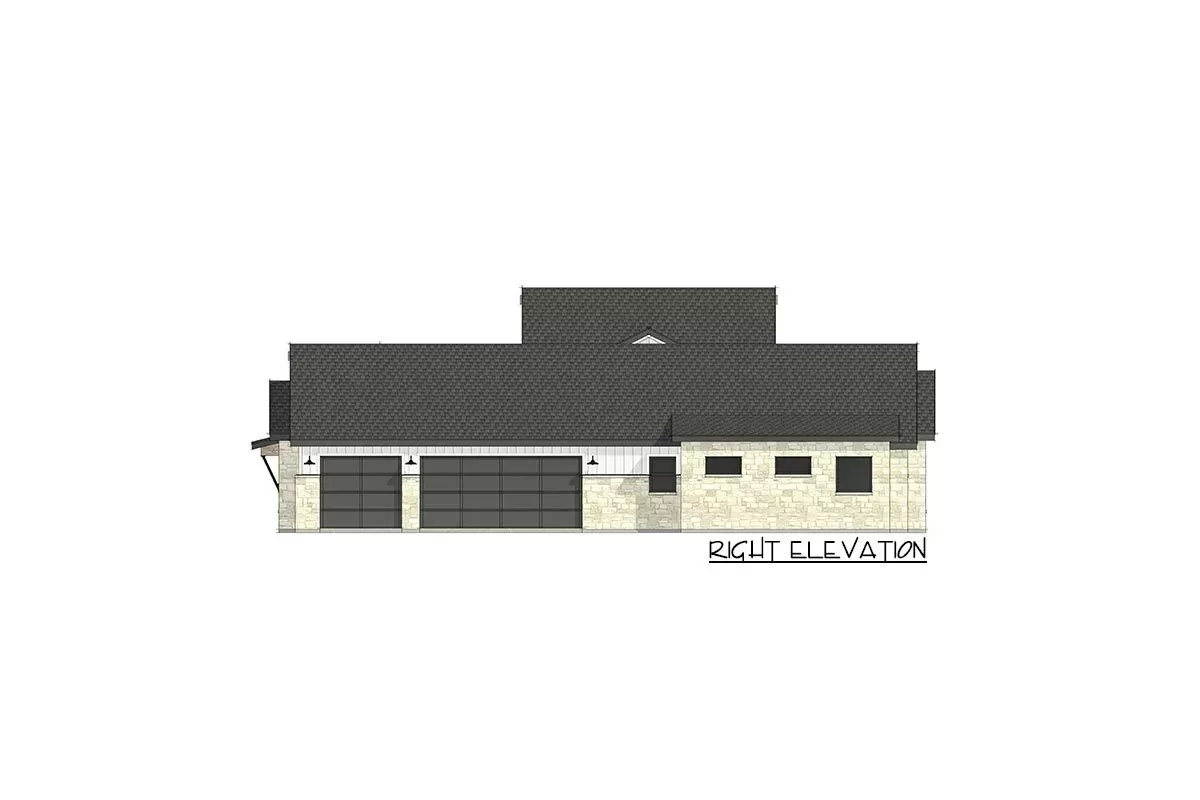
Enhancements for Consideration
Thinking about your diverse needs, you might ponder a few enhancements. For instance, if you enjoy gardening or outdoor activities, would a mudroom close to the rear porch add convenience?
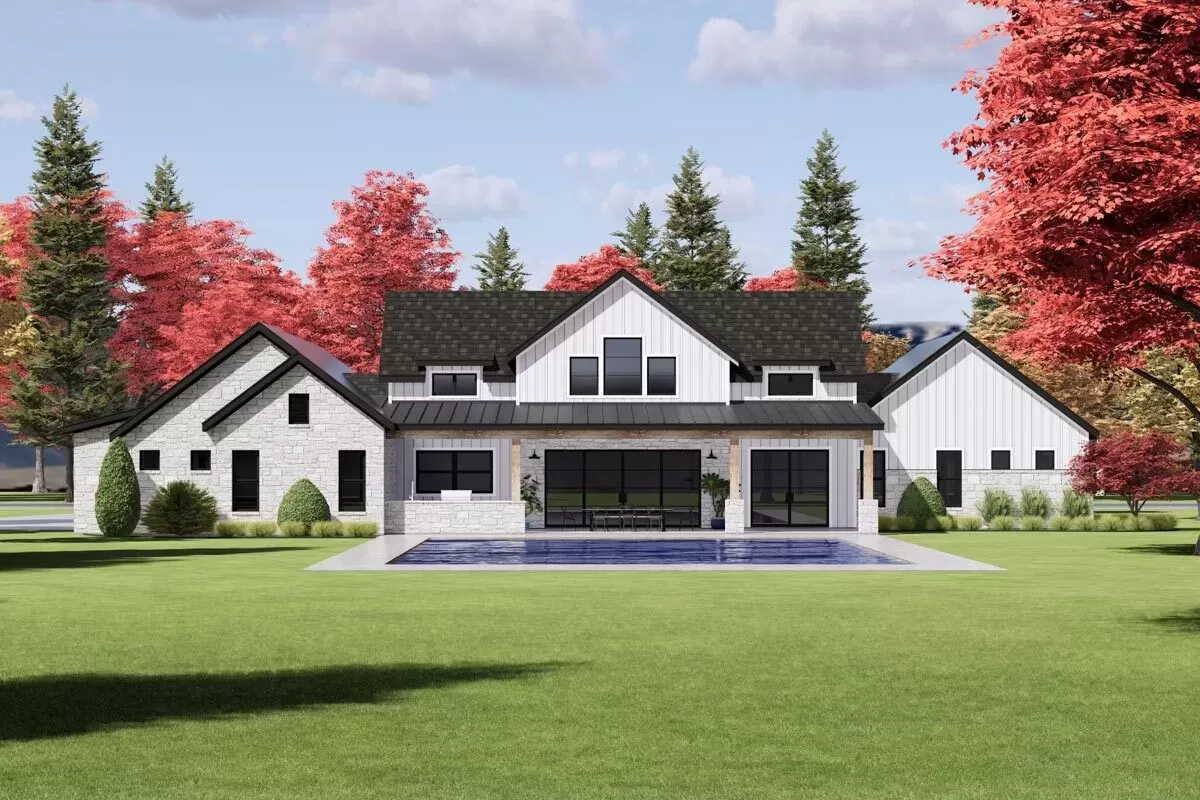
Or, imagine integrating smart home technologies throughout for added comfort and efficiency.
Additionally, how do you feel about the flow from the garage to the primary suite? Would a secondary entrance to the laundry room benefit those busy household moments? These enhancements could potentially elevate the functionality of the home to better suit modern living.
By considering these elements and visualizing yourself in each space, you can truly appreciate the versatile and accommodating design of this Modern Craftsman Farmhouse.
Whether you’re inspired to build, draw from its layout, or adapt it to your needs, this floor plan offers a splendid balance of practicality and comfort.
Take a moment to ponder these spaces and how they can flex around your lifestyle, leading to a home that genuinely fits your everyday rhythm. The versatility and thoughtful design promise a living experience that’s as dynamic as it is comfortable.
Interest in a modified version of this plan? Click the link to below to get it and request modifications
