Modern European-Style Estate with Study and First-floor Master Bedroom (Floor Plan)
Step into a Modern European-style estate that blends luxury with family-friendly living across its vast 5,416 square feet.
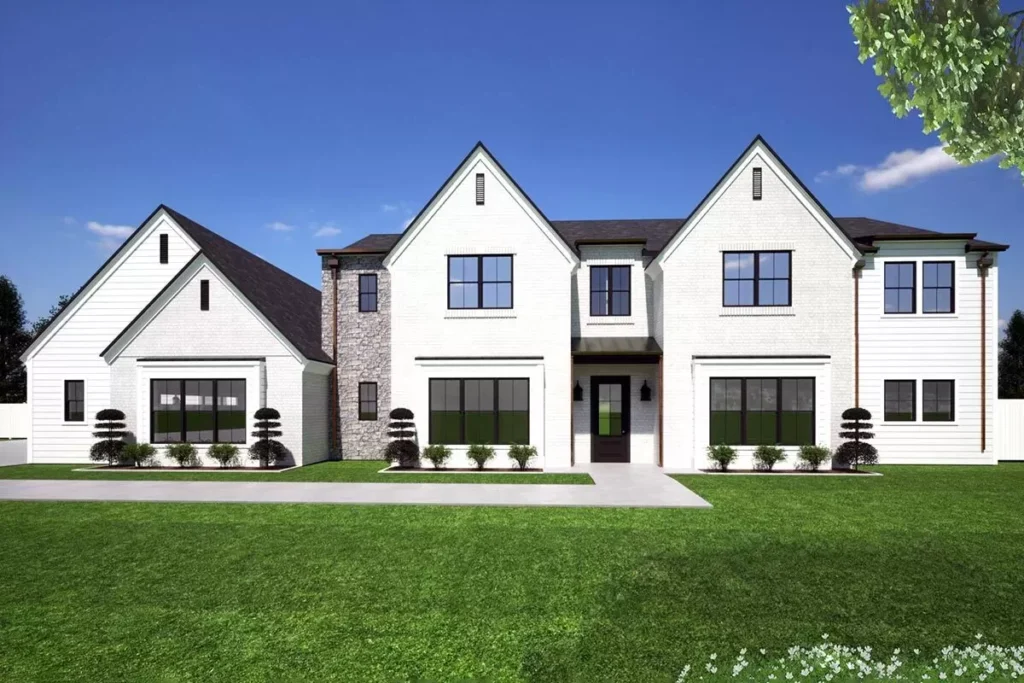
From the steep gables adorning the front to the spacious interiors that evoke a sense of grandeur and coziness, this home is an architectural masterpiece designed for those who love style and space.
Specifications:
- 5,416 Heated s.f.
- 6 Beds
- 6.5 Baths
- 2 Stories
The Floor Plan:

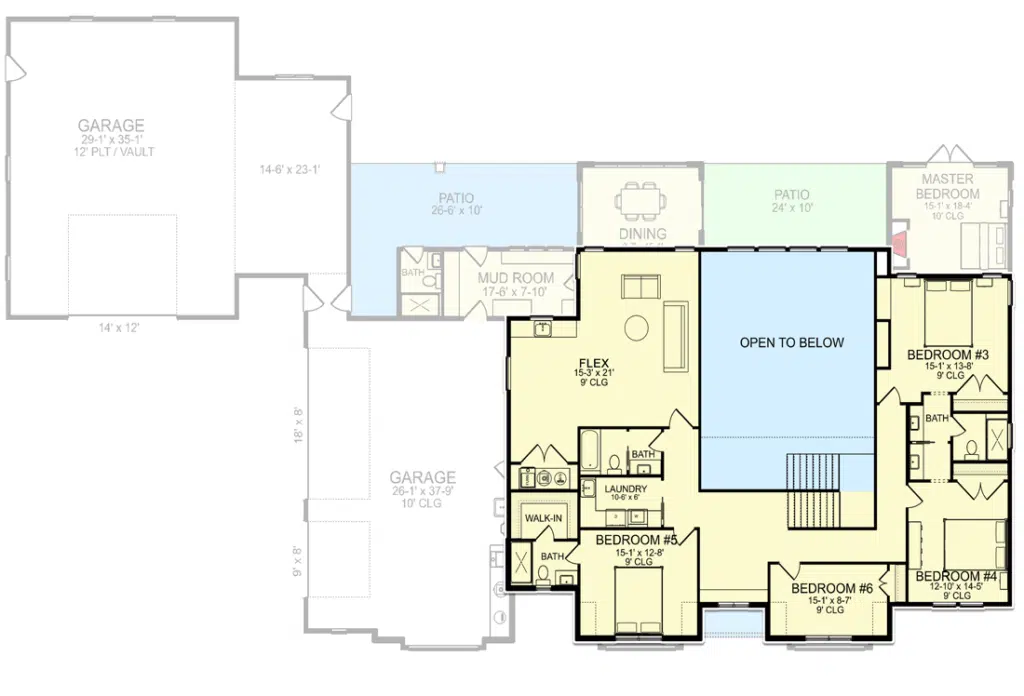
Front Porch
Walking up to this home, you can’t help but be impressed by its presence. The front elevation showcases steep gables coupled with stone and brick accents, making you feel like you’re about to enter a castle.
It’s easy to picture yourself standing here, taking a deep breath in the morning or waving goodbye to your kids as they head to school.
Great Room
Upon entering, the great room unfolds with vaulted, two-story ceilings that extend upwards, creating a grand, open space that feels both luxurious and welcoming.
Light pours in from tall windows, giving the room an airy feel. Imagine cuddling up on a cozy sofa here, watching the flames dance in a modern fireplace on a chilly evening.
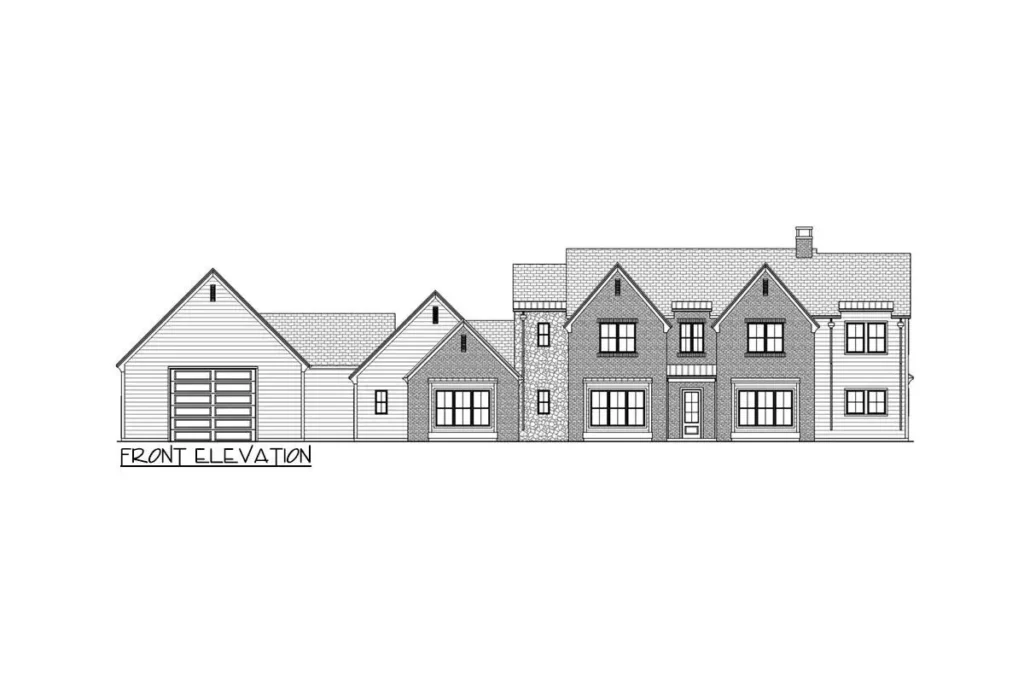
Kitchen
Flowing seamlessly from the great room is the kitchen, the heart of this home. It’s designed for those who love to cook and gather.
The oversized opening to the dining area ensures you’re never far from the conversation, whether you’re whipping up a family dinner or hosting a lavish party. You can almost smell the delightful aromas of baking bread or simmering sauce.
Dining Area
Next to the kitchen, the dining area stands ready to host memorable dinners.
Its proximity to the kitchen and the great room means laughter and stories can effortlessly fill the space. Picture a long table filled with food, friends, and family, all basking in the glow of togetherness.
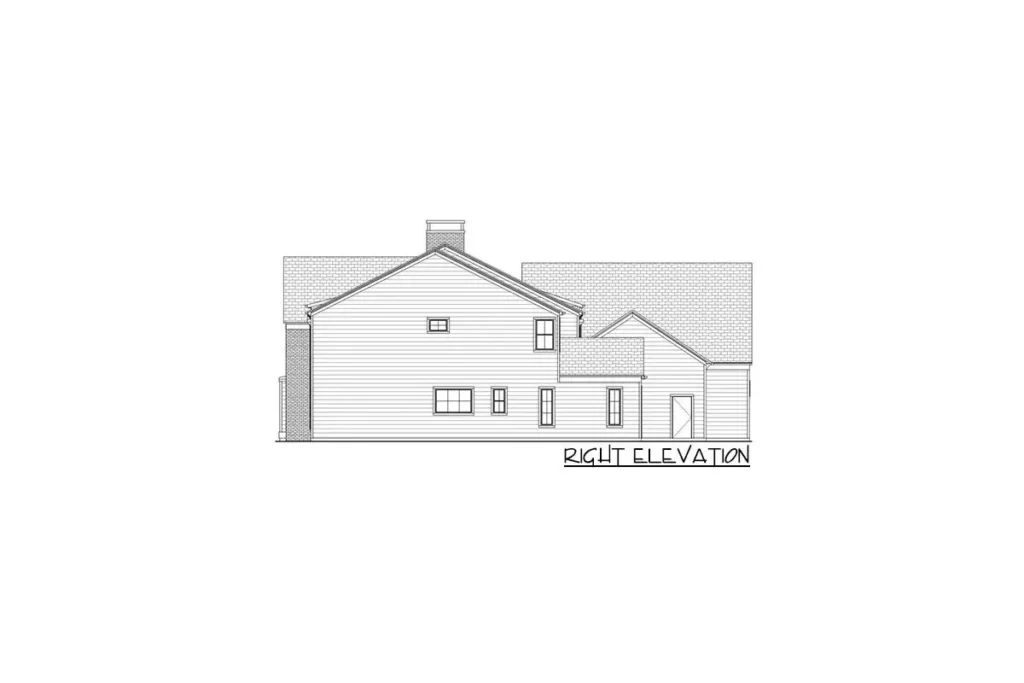
Master Bedroom
The master bedroom, a sanctuary on the main level, offers quiet elegance and privacy.
Consuming the right side of the main level, it’s a spacious retreat designed for relaxation. With room for a king-sized bed and seating area, you can envision waking up here refreshed, ready for a new day.
Master Bathroom
The spaciousness extends into the master bathroom, which feels like a spa with its thoughtful design. A stackable laundry unit hidden in the walk-in closet adds convenience to luxury. Imagine soaking in a large tub, your worries melting away, or getting ready for your day with plenty of space to spare.
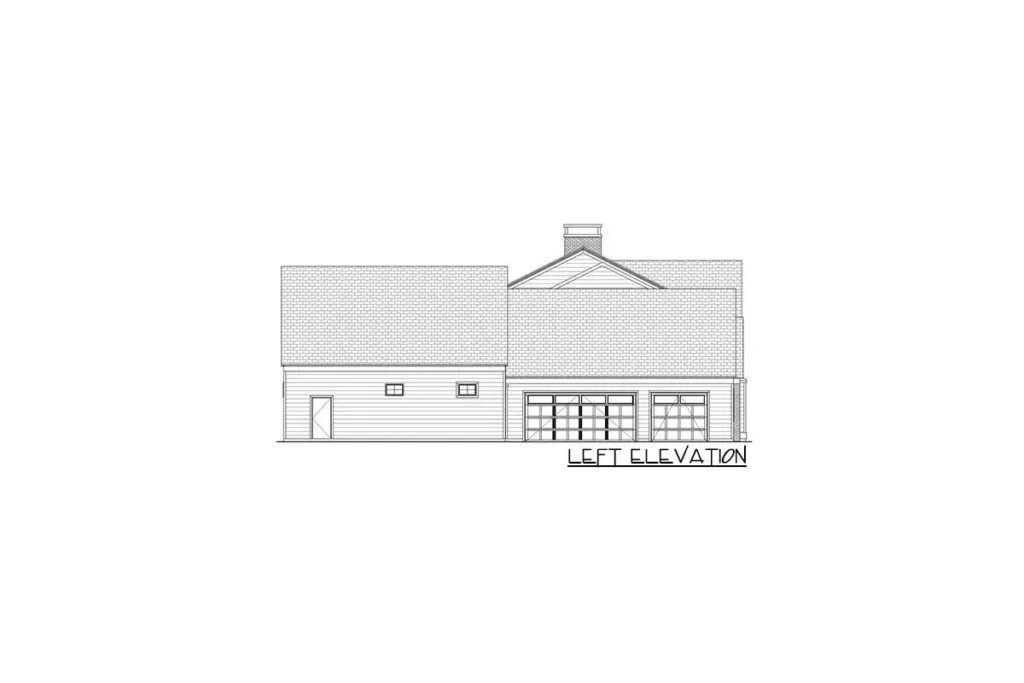
Additional Bedrooms
Upstairs hides a treasure trove for the kids – four bedrooms that share three bathrooms, ensuring space and privacy for everyone. Each room could tell a story of sleepovers, midnight chats, and mornings rushing to get ready for school. There’s a sense of camaraderie and space for personal retreats.
Flex Space
The generous flex space upstairs promises endless fun and creativity. It’s a place where the kids can make their own, whether it’s turned into a game room, a study area, or a movie lounge.
You can hear the echoes of laughter and playful arguing, a space that’s alive with imagination.
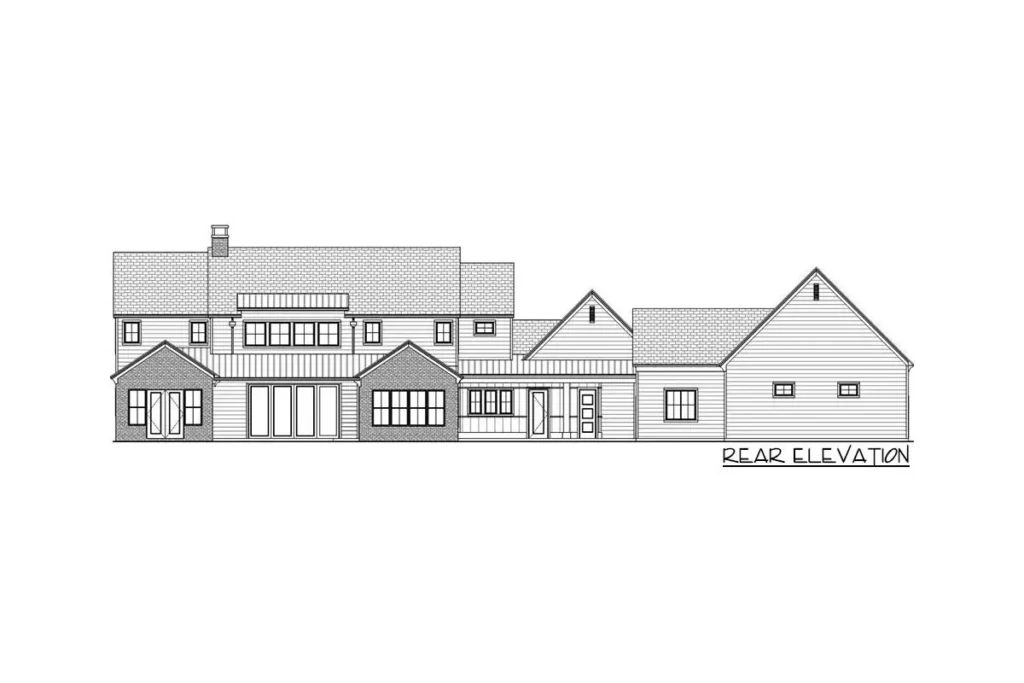
Exterior
The exterior of this home is just as impressive as the interior. The combination of stone and brick, under the watch of steep gables, creates a breathtaking view from any angle.
You can easily see yourself hosting a summer barbecue in the backyard or merely enjoying the peace of the evening on the front porch.
This Modern European-style estate is more than just a house; it’s a home where every day feels like a luxurious adventure. With spaces designed for both grand entertaining and intimate moments, it’s a place that can fulfill every dream of a perfect family home.
