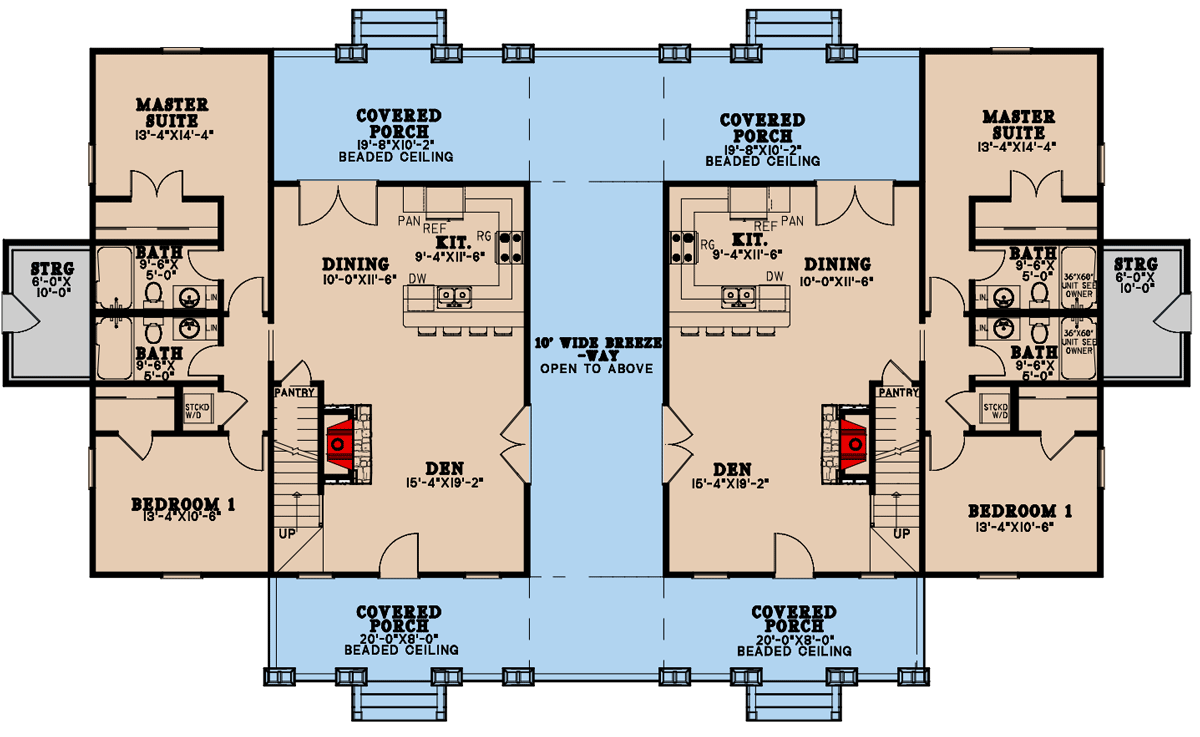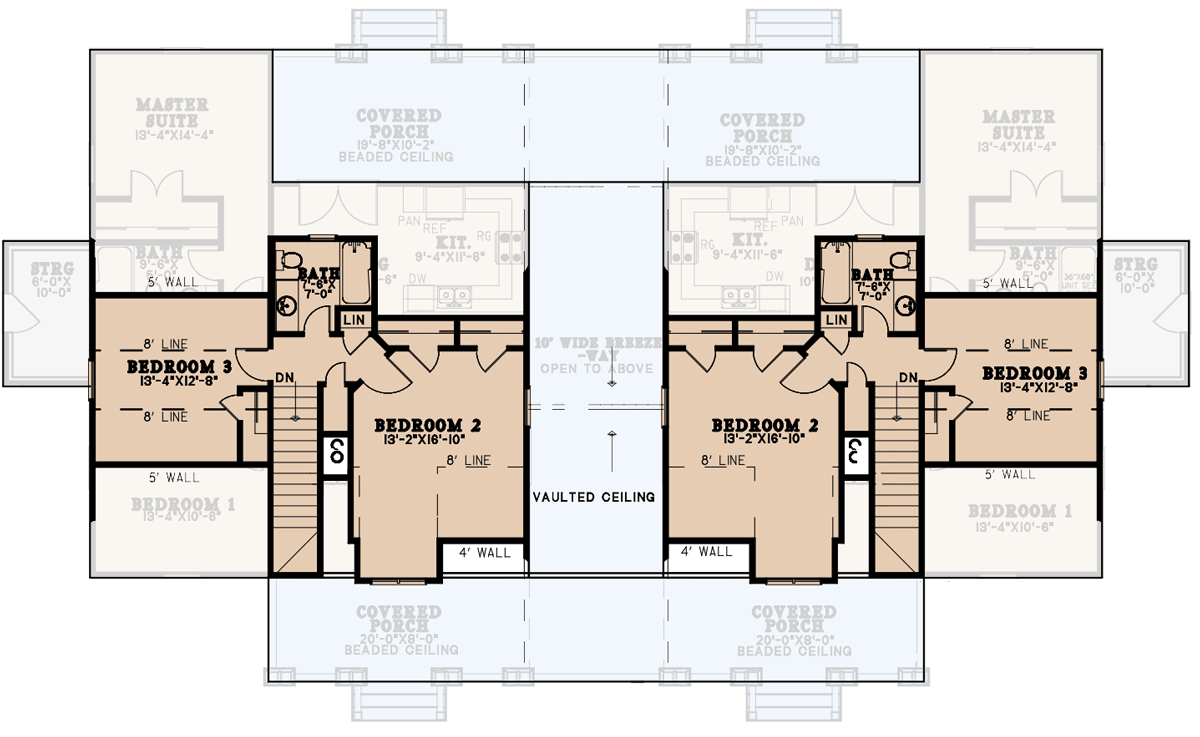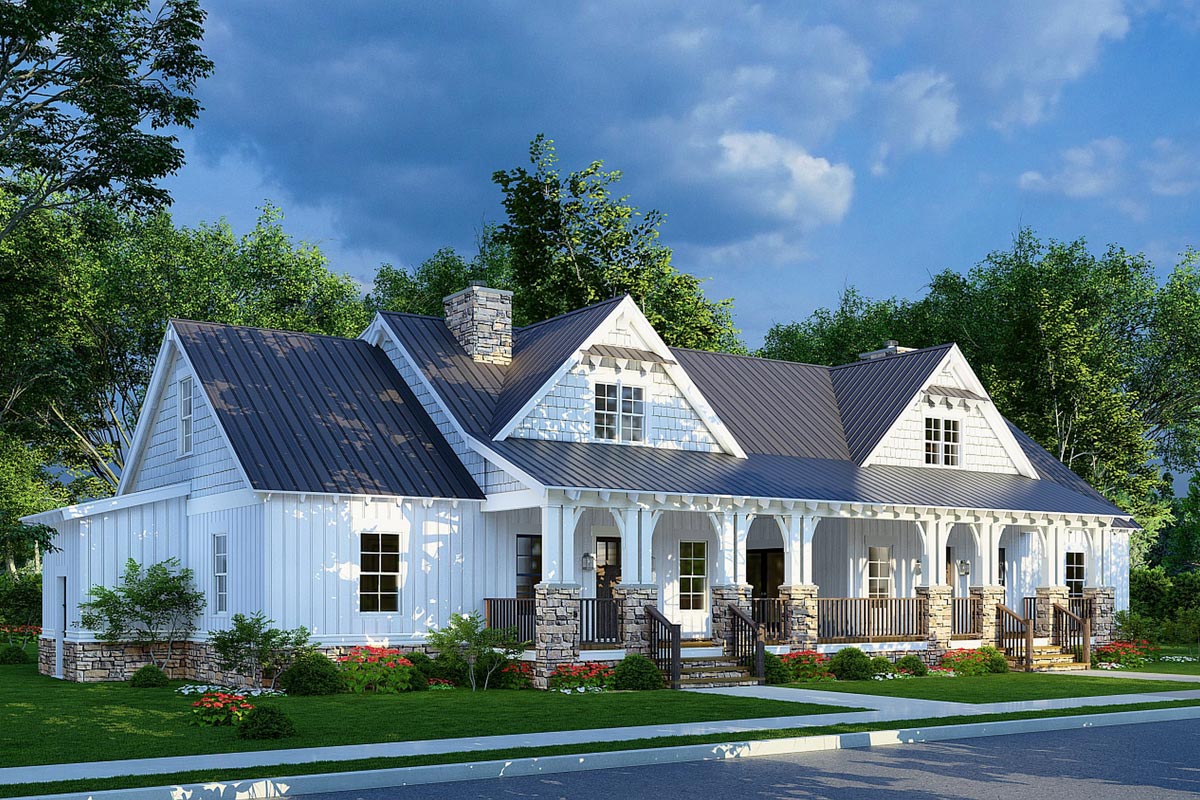Modern Farmhouse Duplex with Shared Breezeway and Front and Rear Porches – 4 Bed 1703 Sq Ft Units (Floor Plan)

There’s something magnetic about a modern farmhouse, especially as you first spot this one with its white board-and-batten siding and deep, welcoming porches.
Even before you walk through the door, the front porch wraps around, inviting you to imagine afternoons in rocking chairs or sharing lemonade with neighbors.
This home isn’t just about charm. With two full stories, a smart separation of public and private spaces, and well-chosen amenities, it offers comfort and flexibility that can easily support a busy, modern lifestyle.
I’ll walk you through each part, so you can see how every room fits together.
Specifications:
- 3,406 Heated S.F.
- 4 Beds
- 3 Baths
- 1 Stories
The Floor Plans:


Covered Front Porch
Right away, you’re welcomed by that generous covered porch stretching across the front. The beaded ceiling detail overhead and the sturdy stone columns make this more than just an entry.
It truly extends your living space. This spot is perfect for slowing down.
You might be waiting for guests, watching kids play in the yard, or just enjoying a peaceful moment.
The porch sets a relaxed tone as soon as you arrive.

Den
Once inside the main entry, the den is straight ahead. Large windows fill the room with natural light, making it feel warm and open.
The den sits just off the porch, so it’s easy to move between indoor and outdoor spaces.
I think this could be your cozy living room or a formal gathering area if you like.
Since it’s close to the kitchen and dining spaces, you’re never far from the action, but there’s enough distance for quieter activities like reading or family movie nights.

Dining Room
Moving further in, the dining area flows naturally from the den. There’s space for a large table, so you can host everything from holiday dinners to casual breakfasts.
The open connection to both the kitchen and den lets conversations and laughter flow easily.
I love how this layout encourages togetherness without crowding everyone into a single space.

Kitchen
The kitchen features a layout that balances style and function. You’ll find ample counter space, a central island that works for meal prep, and room for a few barstools so others can keep you company while you cook.
The pantry is right beside the kitchen, making it simple to grab ingredients or put away groceries.
The kitchen flows into the dining area, which makes everyday meals and celebrations easy.

Pantry
Just off the kitchen, the pantry offers extra storage for dry goods, small appliances, and snacks.
It’s close enough to make unloading groceries simple, but tucked away so clutter doesn’t spill into the main living areas.
I think this feature is a lifesaver for busy families.

Bedroom 1
Head down the hallway and you’ll reach Bedroom 1. This room is generously sized and could work as a guest suite, a teenager’s bedroom, or even a home office if you need one.
Its location near the entry keeps it a bit separate from the main living spaces, which offers more privacy.
A window looks out to the side yard and lets in the morning sunlight for a gentle start to the day.

Main Floor Bath
Right beside Bedroom 1, you’ll find the first bathroom. It’s accessible from the hallway but close enough to feel semi-private for guests or whoever is using the front bedroom.
The layout keeps things convenient at night and gives everyone plenty of personal space.

Laundry (Stacked Washer/Dryer Space)
Off the bedroom hallway, the laundry closet features a stacked washer and dryer. This keeps laundry chores away from the busiest zones, but it’s still easy to reach from anywhere on the main floor.
For families, this setup is a huge plus. You won’t need to haul baskets up or down stairs.

Master Suite
Further down the hall, the master suite offers a peaceful retreat, tucked away from the rest of the main floor.
The main sleeping area is spacious, with room for a king-size bed and extra seating or storage.
I appreciate how the master suite is set apart from the main flow, which really helps maintain privacy and keeps things peaceful.

Master Bath
Inside the master suite, the attached bath includes double vanities and a roomy shower, with easy access to the bedroom.
There’s enough space to avoid the morning rush when two people are getting ready. The walk-in layout adds a little luxury to your daily routine.

Storage (STRG)
Just past the master bath, a separate storage room is easy to reach from both the master suite and the rear exterior door.
This is perfect for stashing away seasonal decorations, gardening gear, or sports equipment. I like that it’s out of the main living areas but still close enough to be practical.

Side Covered Porch
Each wing of the home includes its own side covered porch with a beaded ceiling.
These porches are accessible from the hallways near the master suite and storage room, making them ideal for quick trips to the garden or a quiet morning coffee.
I love how these extra porches expand your living space and bring the outdoors closer to daily life.

Kitchen and Dining (Second Unit – Mirrored Layout)
This home is designed as a duplex, so the other side mirrors everything on the first.
The second unit features its own den, dining, kitchen, pantry, and bedrooms. Each has the same easy flow and comfortable proportions as the first.
If you want a multigenerational setup or a rental opportunity, this mirrored design gives you flexibility without sacrificing privacy.
Each unit truly feels like a complete home.

Stairs to Second Floor
Each unit has its own staircase, tucked beside the pantry off the main hall. The stairs are out of sight, which keeps things tidy and lets the living areas shine.
Let’s look at how the private spaces upstairs connect with daily living below.

Upstairs Landing
At the top of the stairs, the landing connects the upstairs bedrooms and bath. This space is open to the floor below, thanks to a vaulted ceiling and a wide breezeway through the center of the house.
This open design fills both floors with sunlight and creates a sense of space that’s rare in duplex plans.

Bedroom 2
From the landing, Bedroom 2 takes up one side of the upper floor. This is a large space, big enough for two beds, a seating area, or a homework nook.
Kids or guests will appreciate the extra room, and the tall ceilings give it a grand feel.
There’s real privacy here, as it’s separated from the other bedrooms and the main landing.

Bedroom 3
Bedroom 3 sits across the hall from Bedroom 2, in its own quiet corner upstairs.
This room is a bit smaller but still quite roomy. It works well as a bedroom, but I could see it as a hobby room or home office if you want something away from the main flow.
The angled walls and windows frame the outside views, making it a cozy spot for work or relaxation.

Upstairs Bath
The upstairs hallway bath is shared between bedrooms 2 and 3. It has a single vanity, a full tub, and a linen closet just steps away in the hall.
This setup keeps mornings running smoothly, no matter who’s getting ready.

Linen Closet
Beside the upstairs bath, the linen closet gives you easy storage for towels, bedding, and anything else you need to keep everyone comfortable. Small conveniences like this make life easier, and I know I’d appreciate not having to run downstairs for every little thing.

Second Unit Upper Level
Just like the first, the second unit upstairs follows the same practical design. You’ll find another large Bedroom 2, another Bedroom 3, a full bath, landing, and linen closet.
Each space is shaped by views, angles, and natural light. Both upstairs zones give every family member a place to call their own.
Throughout the home, you’ll see how the design balances shared and private spaces, so everyone can gather or find time alone.
The wraparound porches, open living areas, and well-placed storage make it easy to picture yourself here.
I can imagine hosting a big holiday, relaxing with family, or carving out a corner for a favorite hobby.
With the mirrored layout, you have options—from rental income to multi-generational living. However you use it, this farmhouse is ready to simplify daily life and welcome you home.

Interested in a modified version of this plan? Click the link to below to get it from the architects and request modifications.
