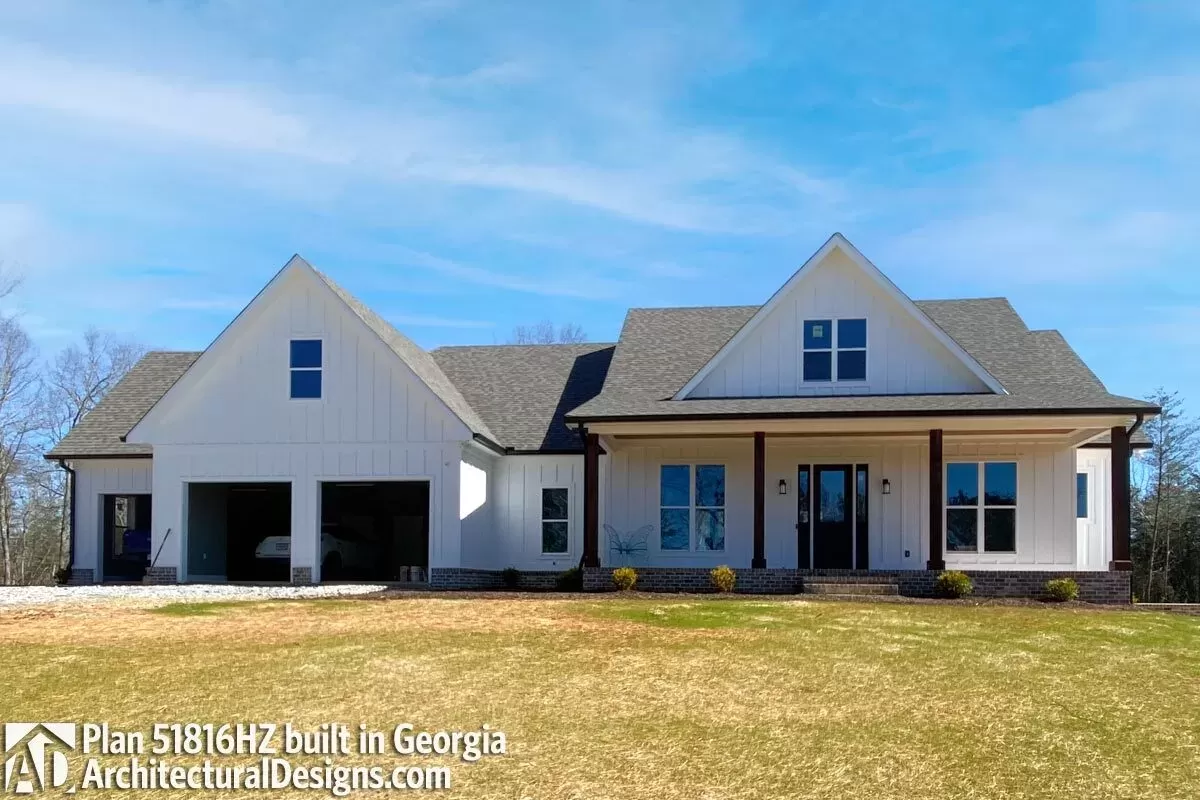Modern Farmhouse Plan with 3-Car Front-entry Garage and Bonus Room (Floor Plan)

Specifications:+
- 2,763 Heated S.F.
- 4-5 Beds
- 3.5 – 4.5 Baths
- 1-2 Stories
- 3 Cars
Take a look at this stunning 4-bedroom modern farmhouse. From the curb appeal to the meticulously planned interior spaces, this house plan has been designed with both elegance and functionality in mind. The bonus room upstairs and the 3-car front-facing garage add a touch of luxury and practicality.
Let’s walk through it, and I’m sure you’ll fall in love with it even more!
The Floor Plans:



Formal Entry
As you walk through the front door, you are greeted by a beautiful formal entry. The elegance here sets the tone for the house with its openness and welcoming vibe. It seamlessly guides you into the home, leading directly to the heart of the residence.



Dining Room
To your left, you’ll find the dining room.
This space is perfect for family dinners and entertaining guests. Its placement near the entry keeps it accessible, yet slightly apart, providing a touch of formality without being disconnected.
I love how this room can also easily adapt to be a home office if formal dining is not a priority for you.



Great Room
Moving forward, you enter the Great Room with an impressive 11’ ceiling.
This room is designed to be the central hub of activity, spacious enough for gatherings yet cozy enough for quiet family nights. One of my favorite features is the openness to the kitchen and the keeping room.
It ensures no one feels isolated whether they are cooking, relaxing, or entertaining.

Kitchen
Adjacent to the Great Room is the kitchen. This kitchen is a dream, offering a practical layout with an eating bar, perfect for casual meals or socializing while cooking. The true walk-in pantry is fantastic for those who love to keep their kitchen organized and well-stocked.

Keeping Room
The keeping room is another gem, located right next to the kitchen. This versatile space can serve as a secondary living area, perfect for keeping an eye on kids or creating a cozy nook for reading and relaxing. The flow between the keeping room and kitchen greatly enhances the functionality of this entire area.

Master Suite
On one side of the house, you find the Master Suite, a true sanctuary. The tray ceiling adds a luxurious touch, making the room feel even more spacious. The large walk-in closet is a must-have, and the direct access to the laundry room is pure genius—no more hauling laundry baskets through the entire house!

Master Bathroom
The master bath is equally impressive, emphasizing comfort and privacy. The dual sinks, soaking tub, and separate shower cater to your needs for both functionality and relaxation.
Laundry Room
The central location of the laundry room just off the master suite is so practical. I think you’ll appreciate how it’s designed to streamline household chores, making laundry days less of a hassle.
Secondary Bedrooms
The other three bedrooms are located on the opposite side of the house, offering privacy and peace for everyone. Each of these secondary bedrooms is well-sized and comes with ample closet space, making them comfortable for family members or guests. Positioned around a shared hallway, these rooms feel connected yet independent.
Shared Bathrooms
These bedrooms share two conveniently located bathrooms, ensuring that morning routines can proceed smoothly without too much crowding. This consideration for shared spaces highlights the thoughtful planning that went into the design.
Bonus Room
One of my favorite aspects is the bonus room upstairs, which doubles as a fifth bedroom or a dedicated game room. This flexibility is invaluable, whether you need additional sleeping arrangements, a hobby space, or a play area for kids.
Plus, it even has an additional bath, adding extra convenience for guests or older children.
Improvements to Consider
While this floor plan is thoughtfully designed, you might want to consider a few enhancements:
- Adding skylights to the Great Room or Master Suite could bring in more natural light, making the spaces feel even grander and more cheerful.
How about incorporating some built-in shelving or a small desk area in the keeping room? This could provide additional storage or a dedicated spot for homework or crafts.
Adding an outdoor patio or kitchen could transform backyard gatherings for the avid gardener or outdoor lover, making your home the go-to spot for family and friends.
I hope you’re as enthusiastic about this floor plan as I am. It’s a beautiful balance of elegance, practicality, and adaptability, making it easy to envision how it could cater to your family’s needs now and in the future.
Plan 51816HZ
Interest in a modified version of this plan? Click the link to below to get it and request modifications
