Modern Farmhouse Plan with L-Shaped Front Porch and Master Suite Laundry (Floor Plan)
With its modern farmhouse flair, this design offers not just a home, but a sanctuary tailored for comfort, style, and practical living.
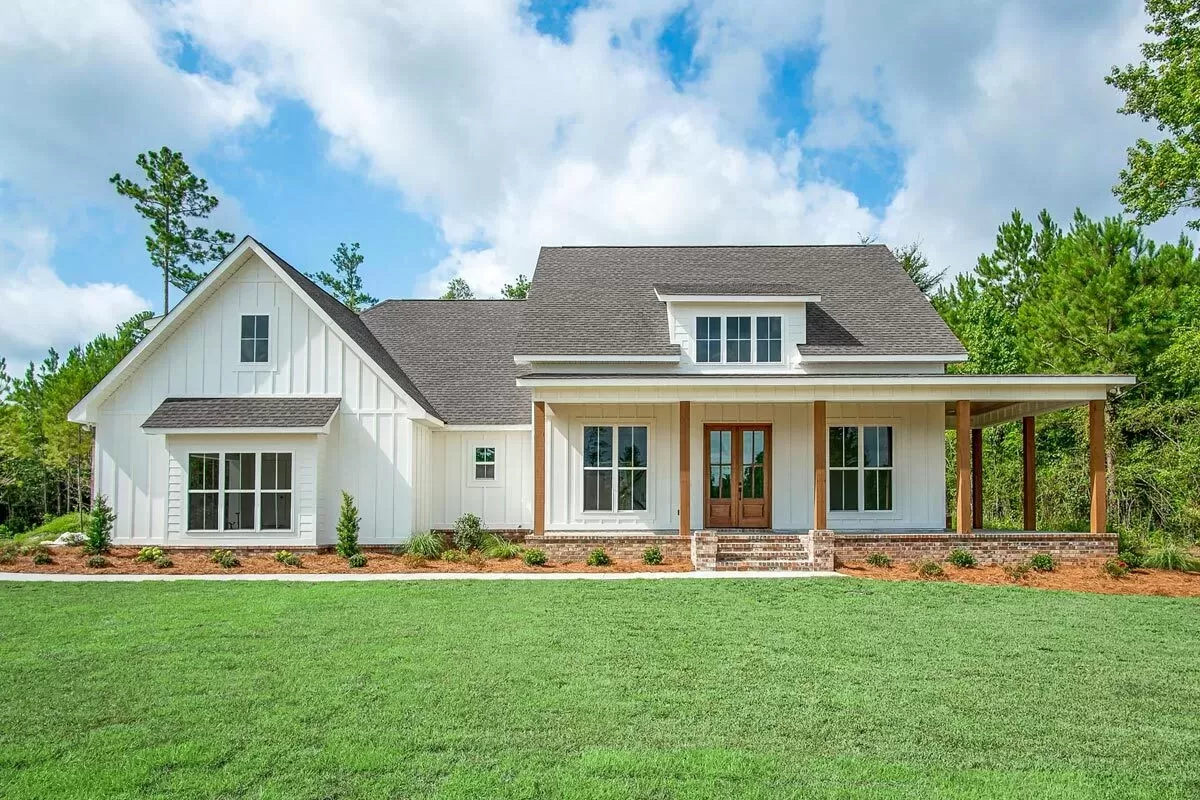
Specifications:
- 2,394 Heated S.F.
- 3-4 Beds
- 3.5 – 4.5 Baths
- 1 Stories
- 2 Cars
Picture yourself on the sprawling L-shaped porch, sipping your morning coffee while enjoying a serene start to your day. Let’s walk through each space, examining how this plan supports varying activities and your lifestyle needs.
The Floor Plans:

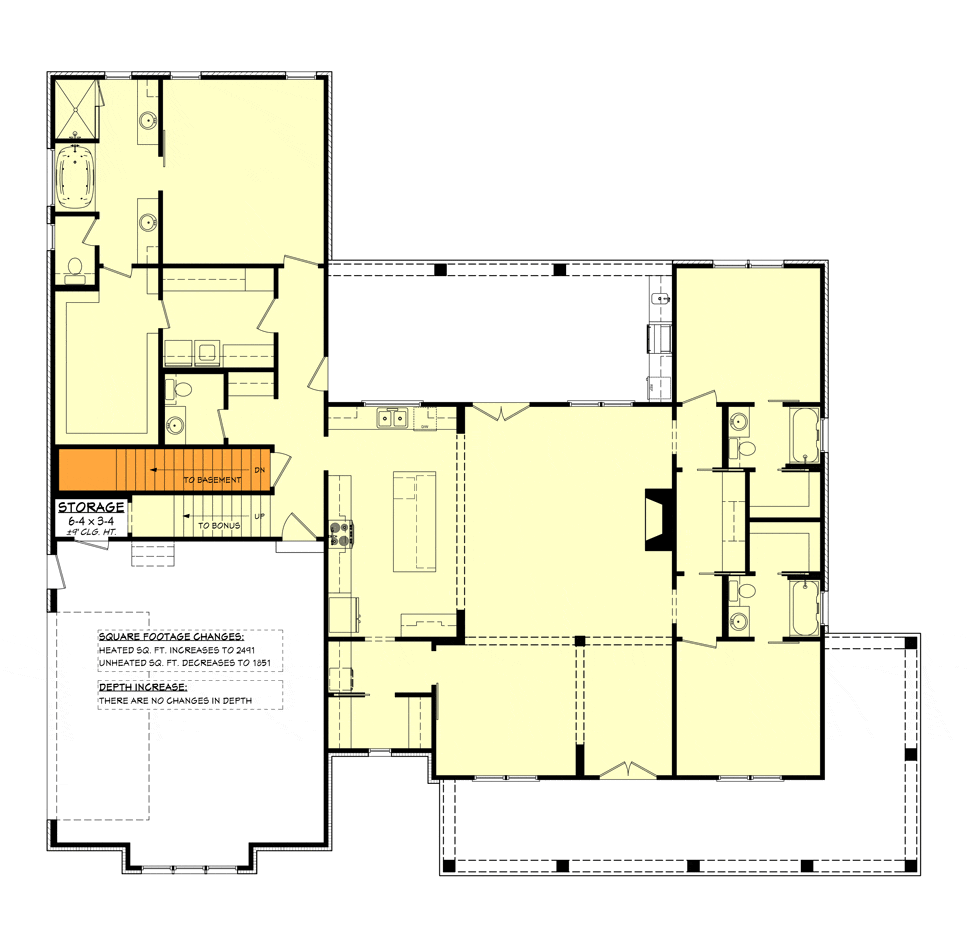
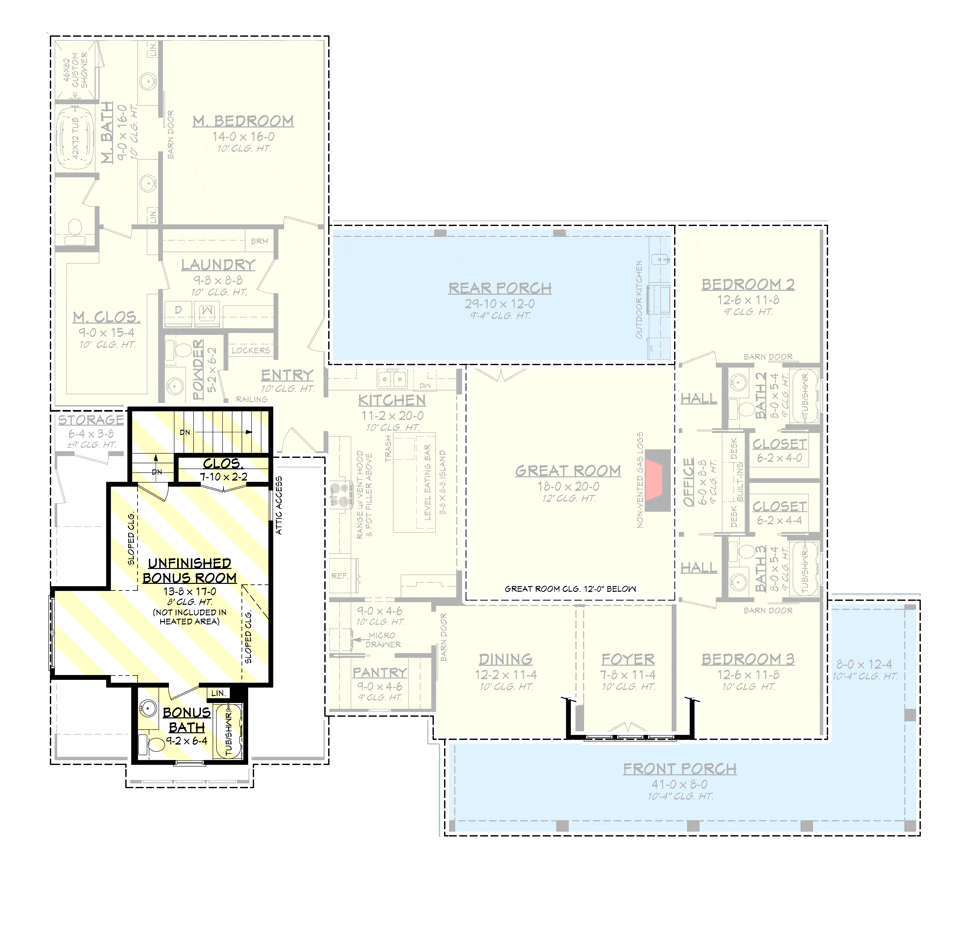

Foyer
Entering the foyer, you’re greeted by striking volume ceilings and decorative beams—an inviting first impression that hints at the meticulous attention to detail seen throughout the home.

The foyer acts as a central hub, directing you either into the heart of the home or to other key areas like the office or bedrooms. The open sightlines through to the great room and a peek of the outdoor scenery accentuate an open, airy feel.

Great Room
Moving forward into the great room, your eyes are immediately drawn to the cozy fireplace, promising warm, intimate evenings. Between the expansive windows and rear doors, natural light floods the space, enhancing both the room’s size and its connection to the outdoors.

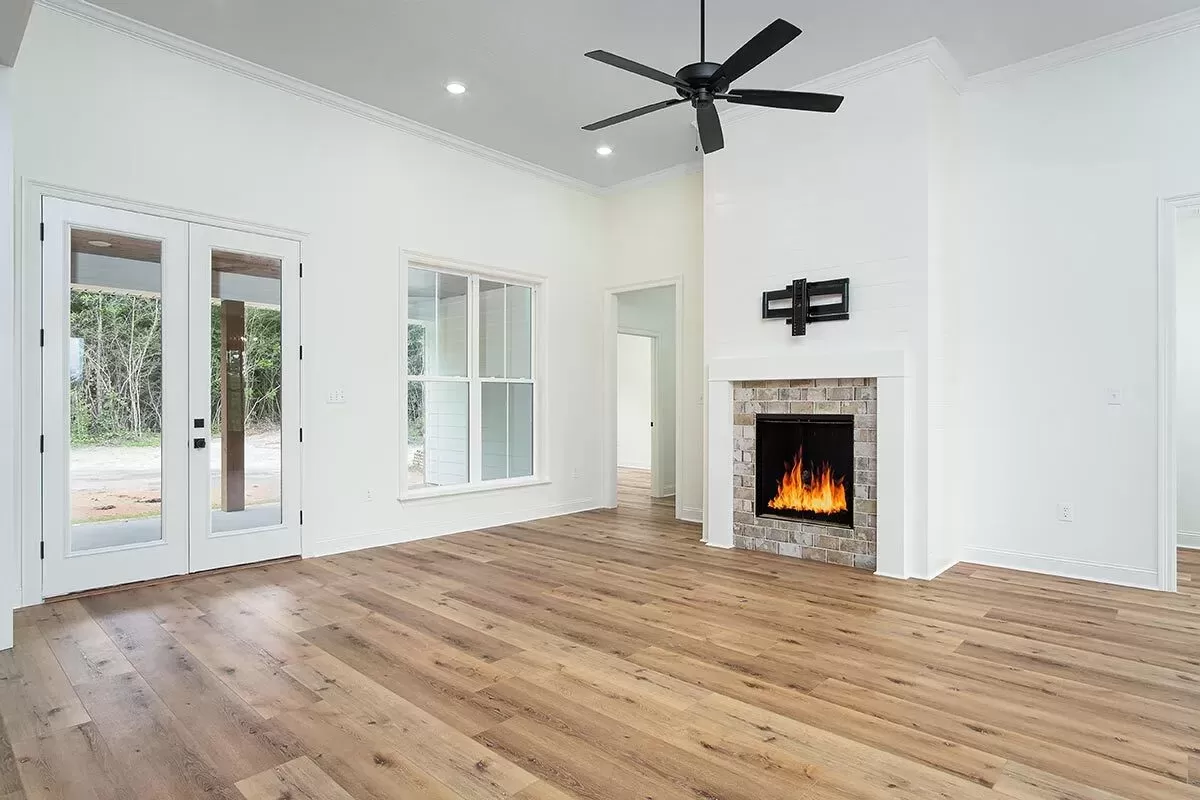
The seamless flow from indoors to the rear porch, equipped with an outdoor kitchen, emphasizes indoor-outdoor living. Imagine entertaining guests or enjoying quiet evenings with family in this versatile space.
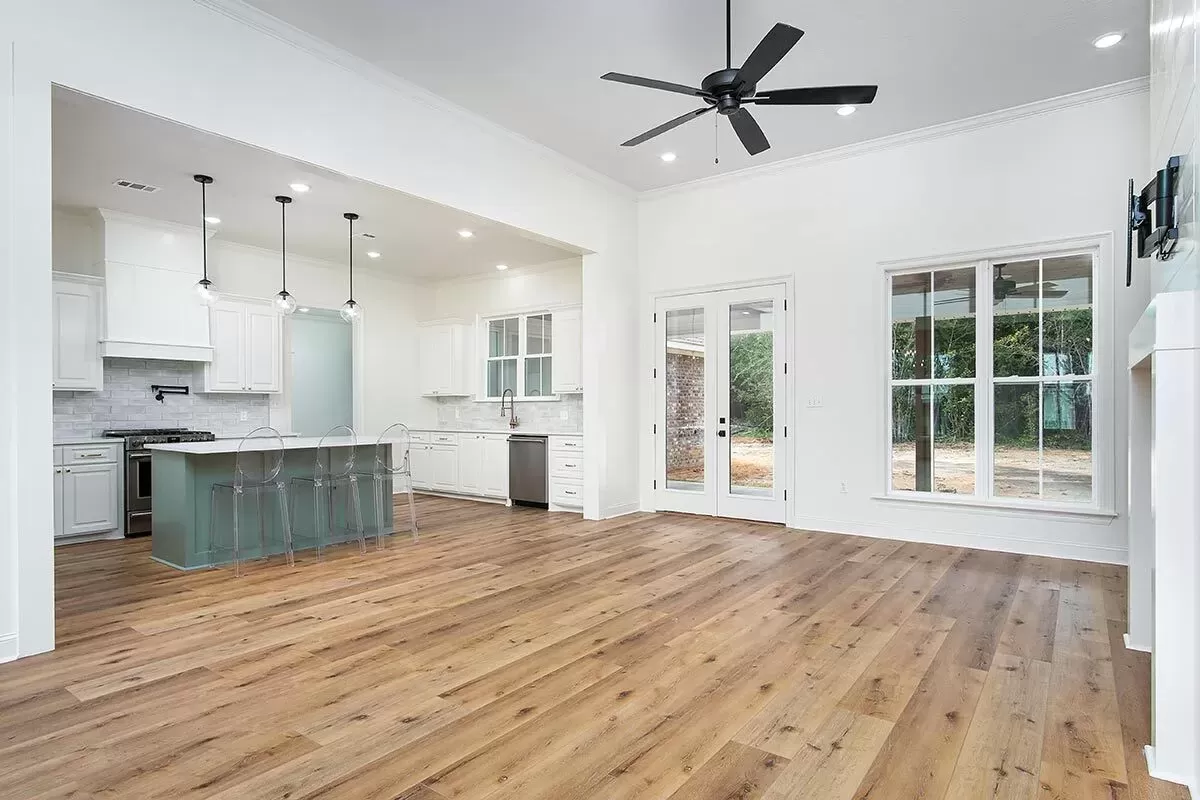
Kitchen
Adjacent to the great room is your kitchen—a real highlight for me, and potentially for you too if you love cooking. The large island is not just a statement piece but also a highly functional workspace.

The walk-in pantry, with its ample storage, and the unique double sink positioning beneath the window, allows you to cook while keeping an eye on the outdoor activities. The serving passage to the dining room is a clever touch, enabling effortless hosting.

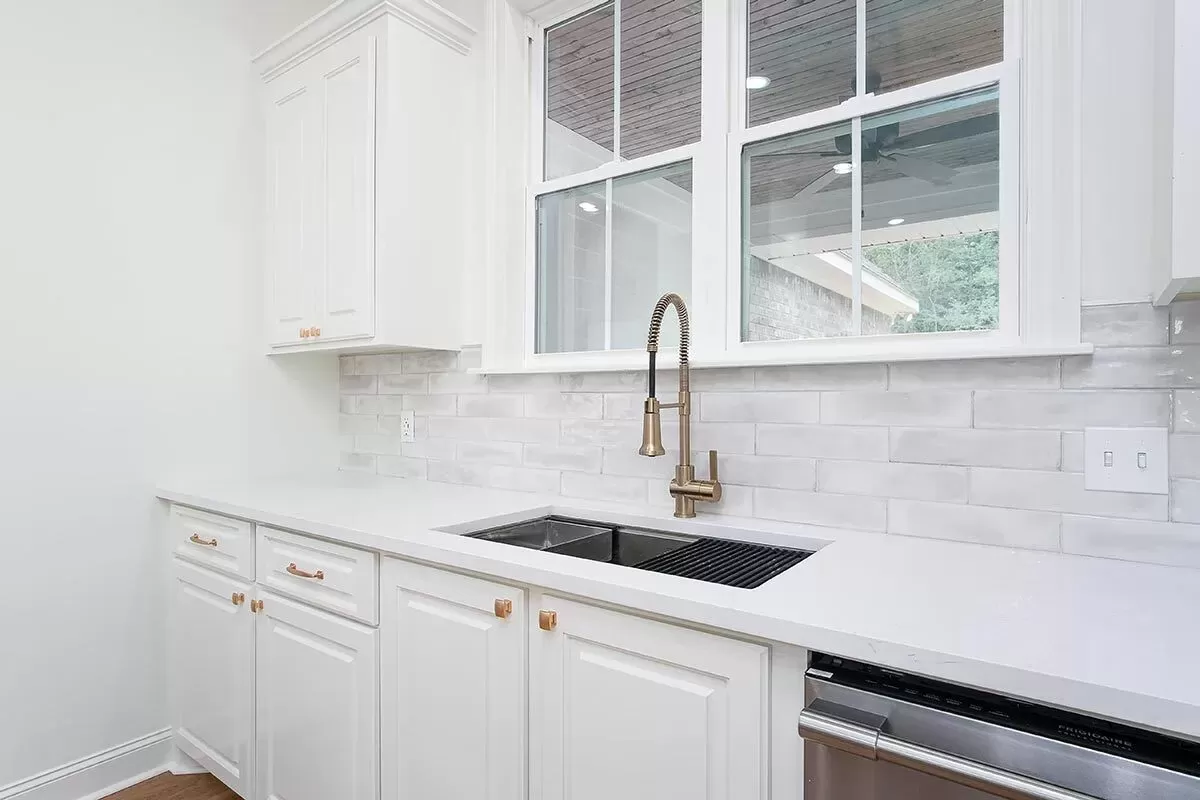
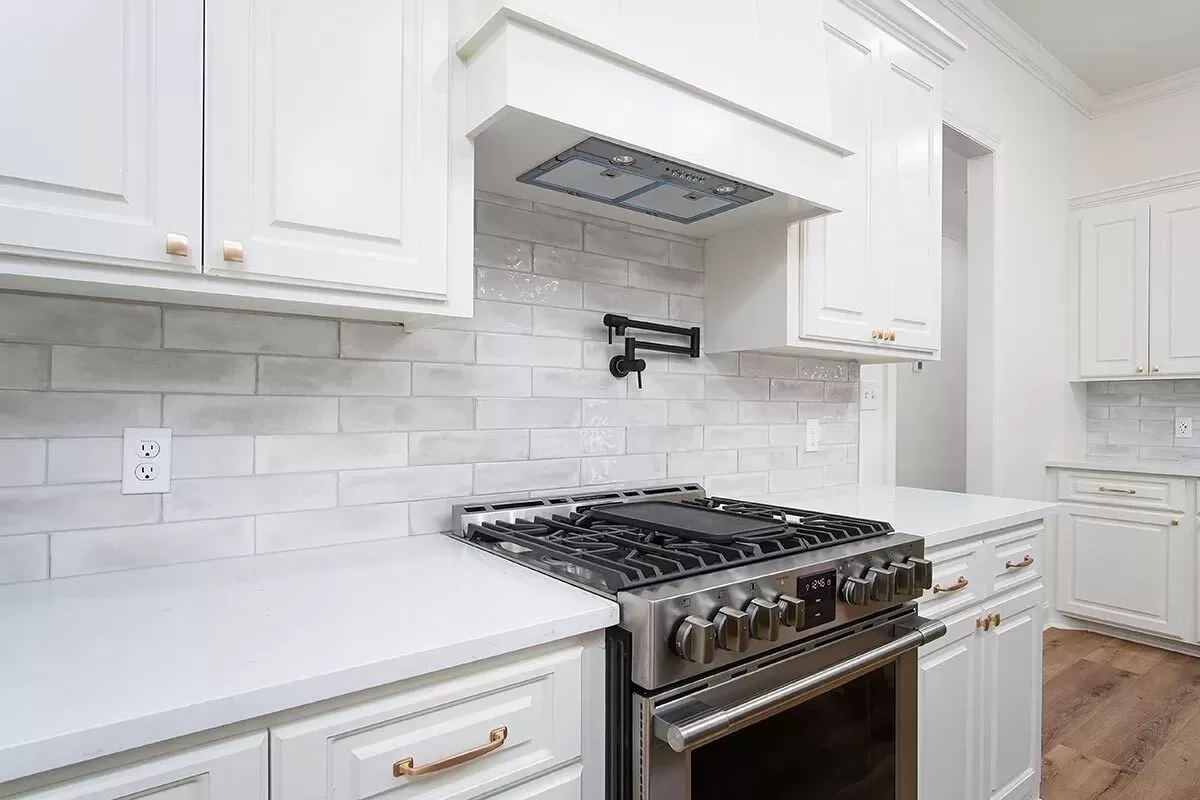
Dining Room
The dining room, accessible from both the kitchen and foyer, reinforces the home’s flow.
It’s spacious enough for large family gatherings yet intimate for quieter, everyday meals. The proximity to the kitchen and the great room ensures that whether it’s a formal dinner party or a casual get-together, everything feels connected and inclusive.
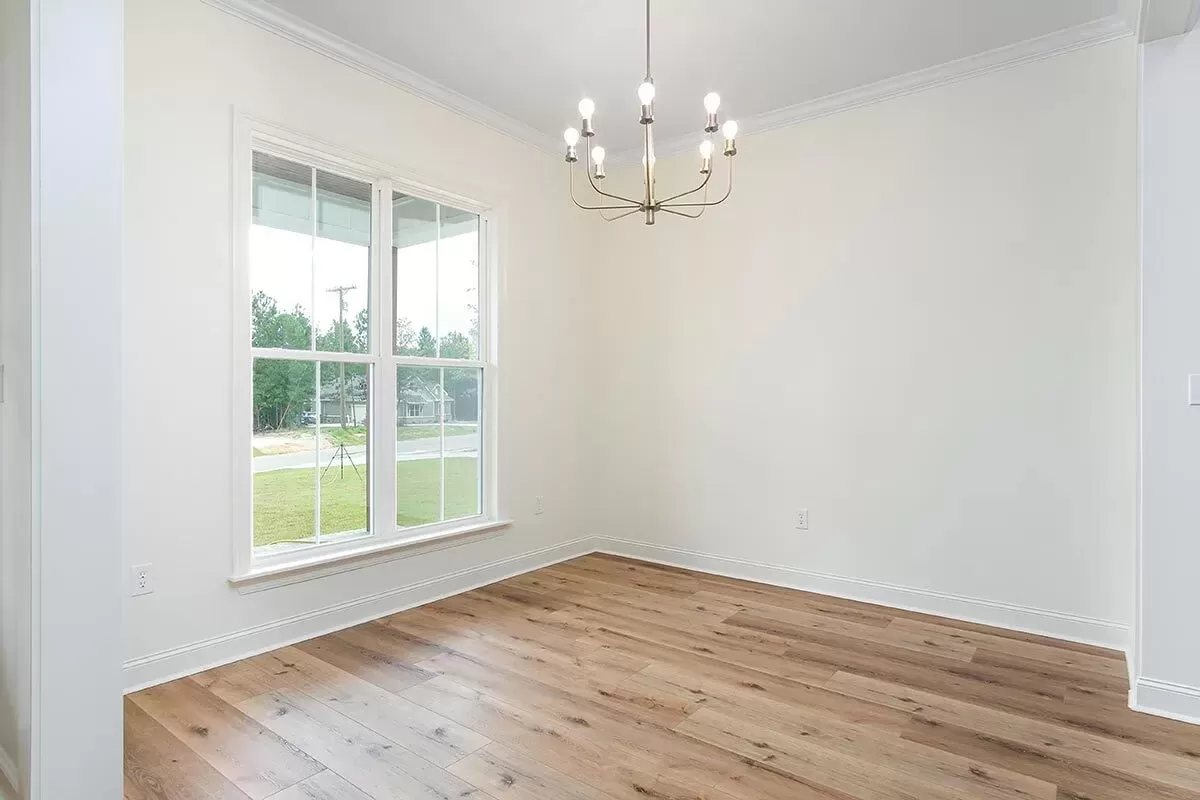
Main Suite
Your main suite is an escape within an escape. The dual vanities and oversized shower speak volumes of the luxury that characterizes this space.

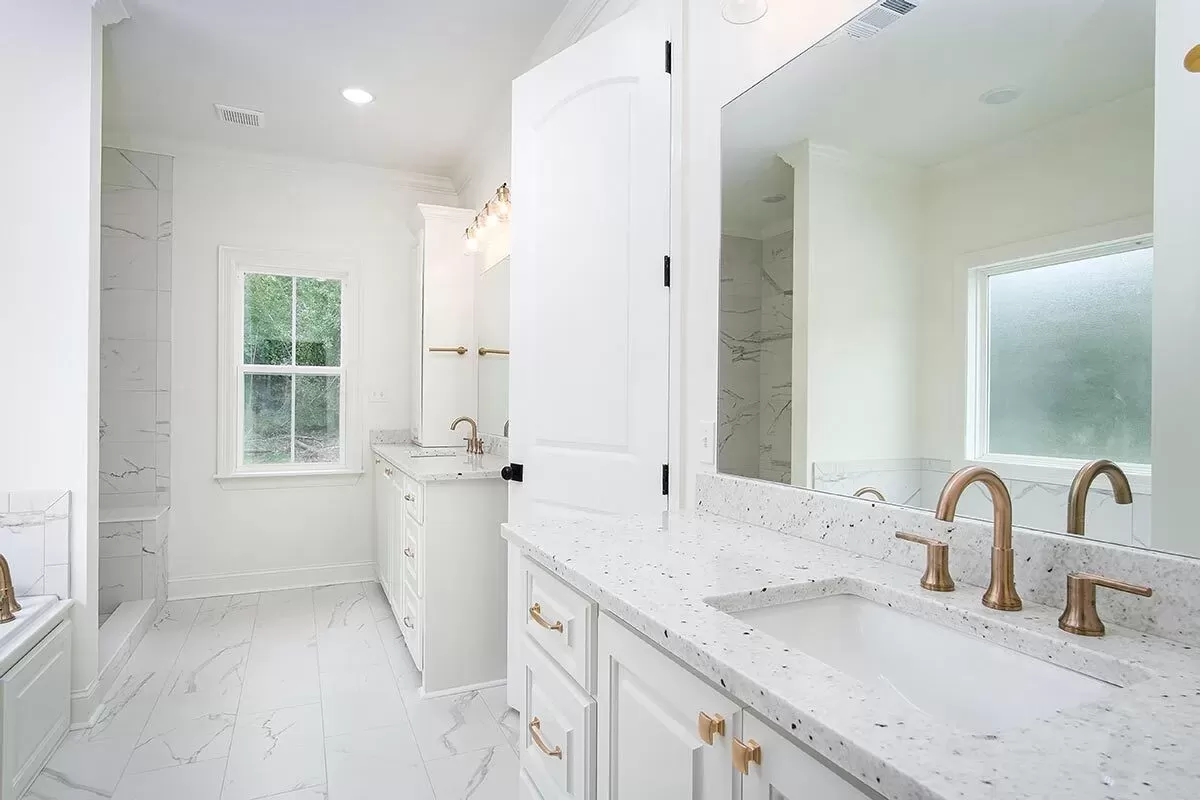
The generously sized walk-in closet with direct laundry room access is a functional gem that adds ease to your daily routines. My favorite feature? The privacy and tranquility, making it a perfect retreat after a long day.
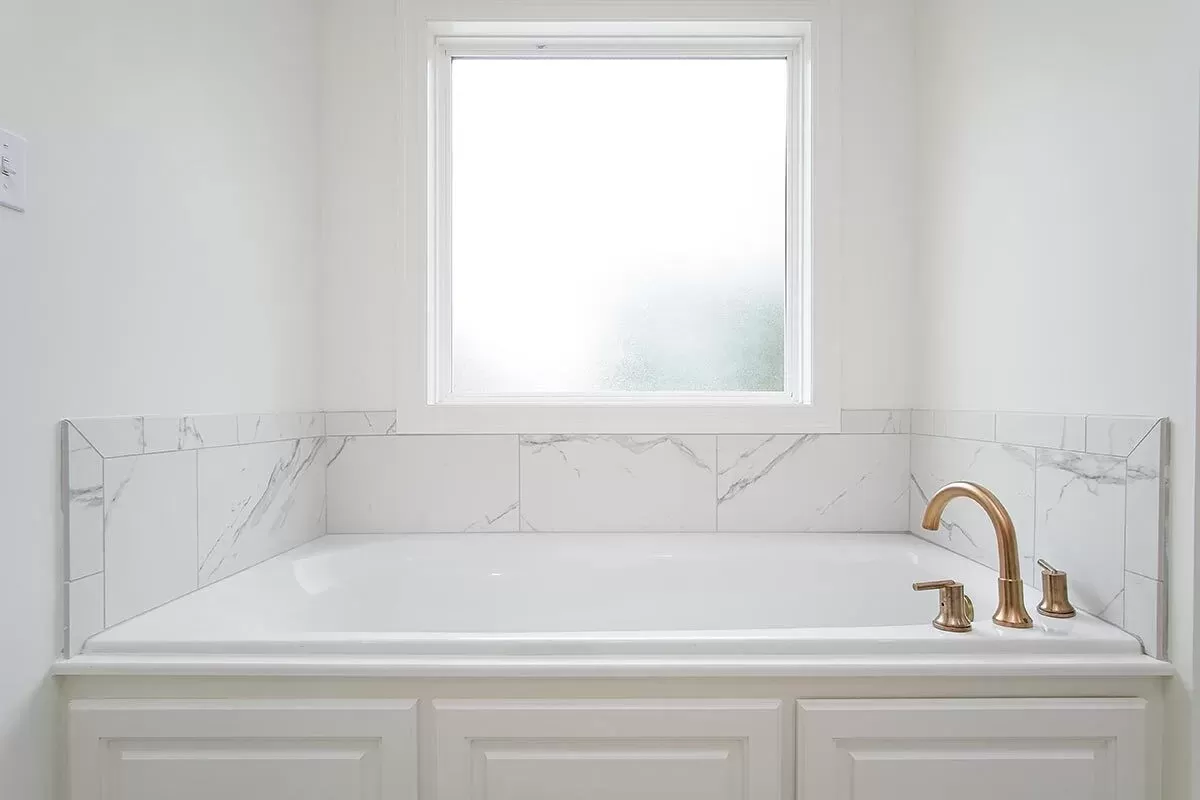
Guest Bedrooms
Each guest bedroom comes with its own private bathroom and walk-in closet, offering comfort and privacy for your guests or family members.
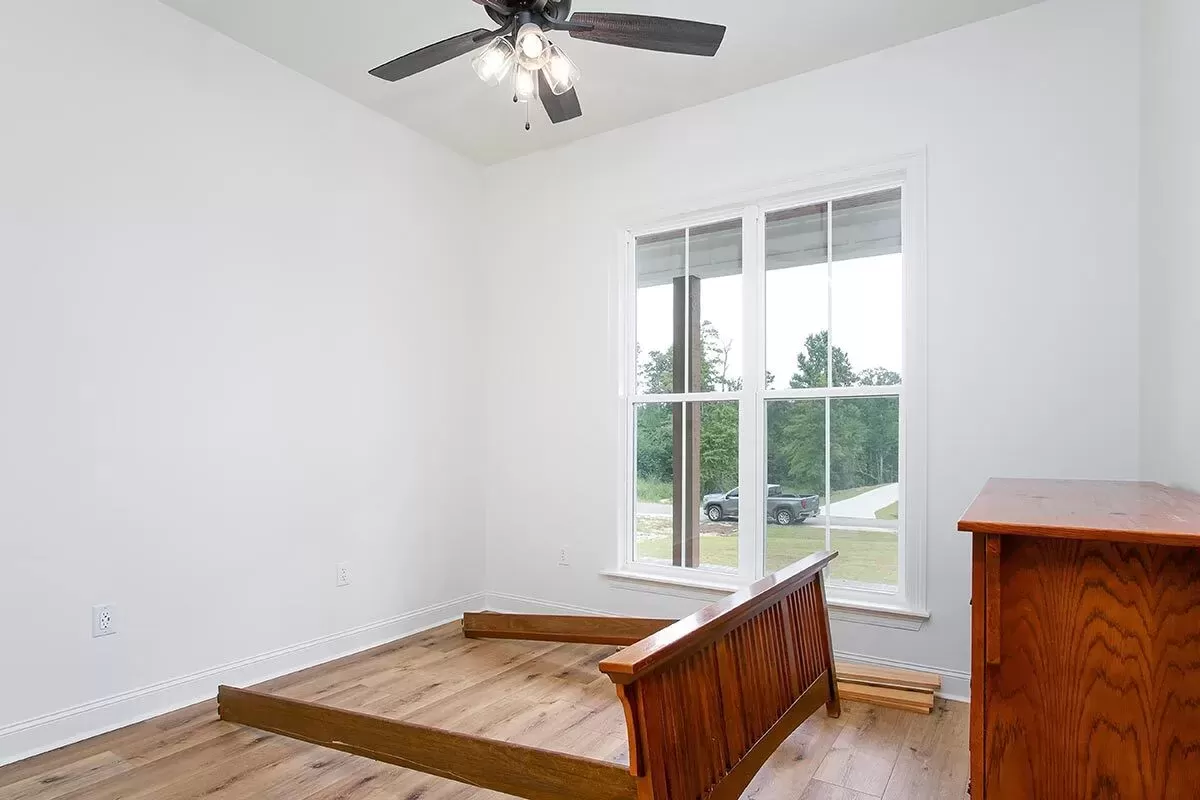
This setup is ideal for an array of living situations, ensuring everyone has their own comfortable space. It’s thoughtful designs like these that might make you truly appreciate this home’s layout.

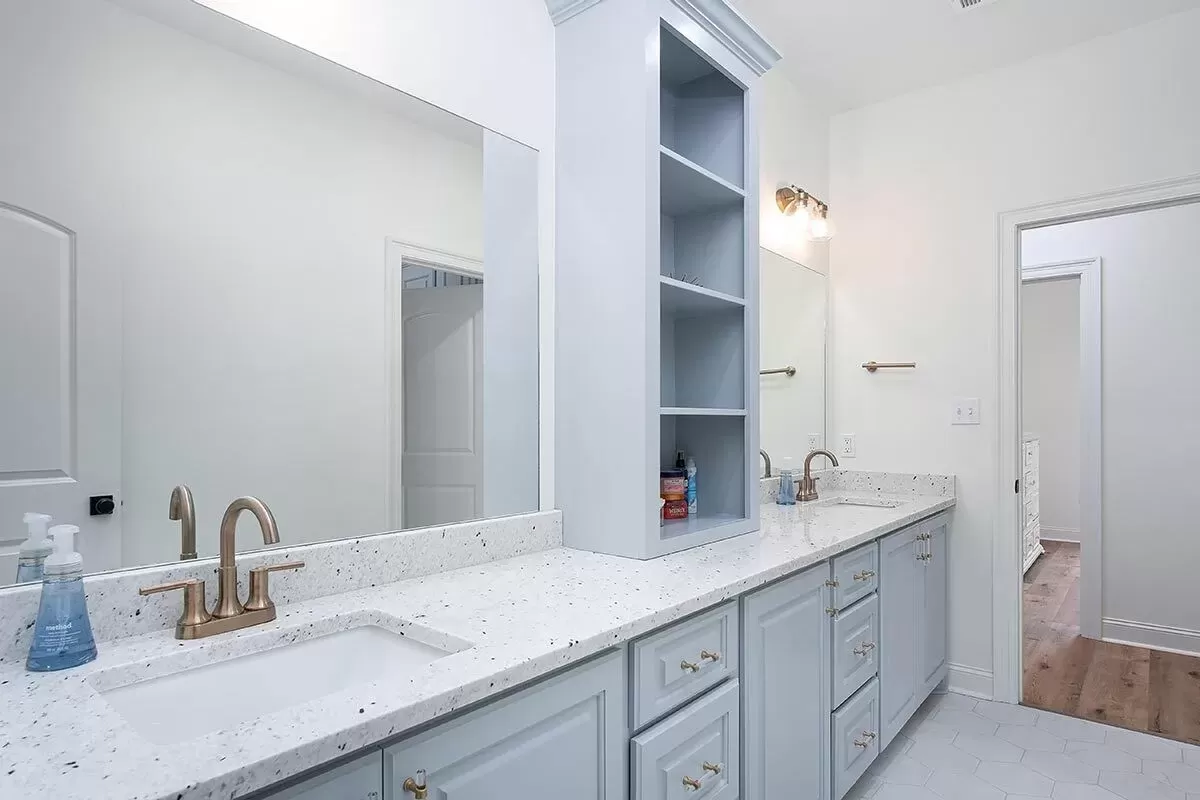
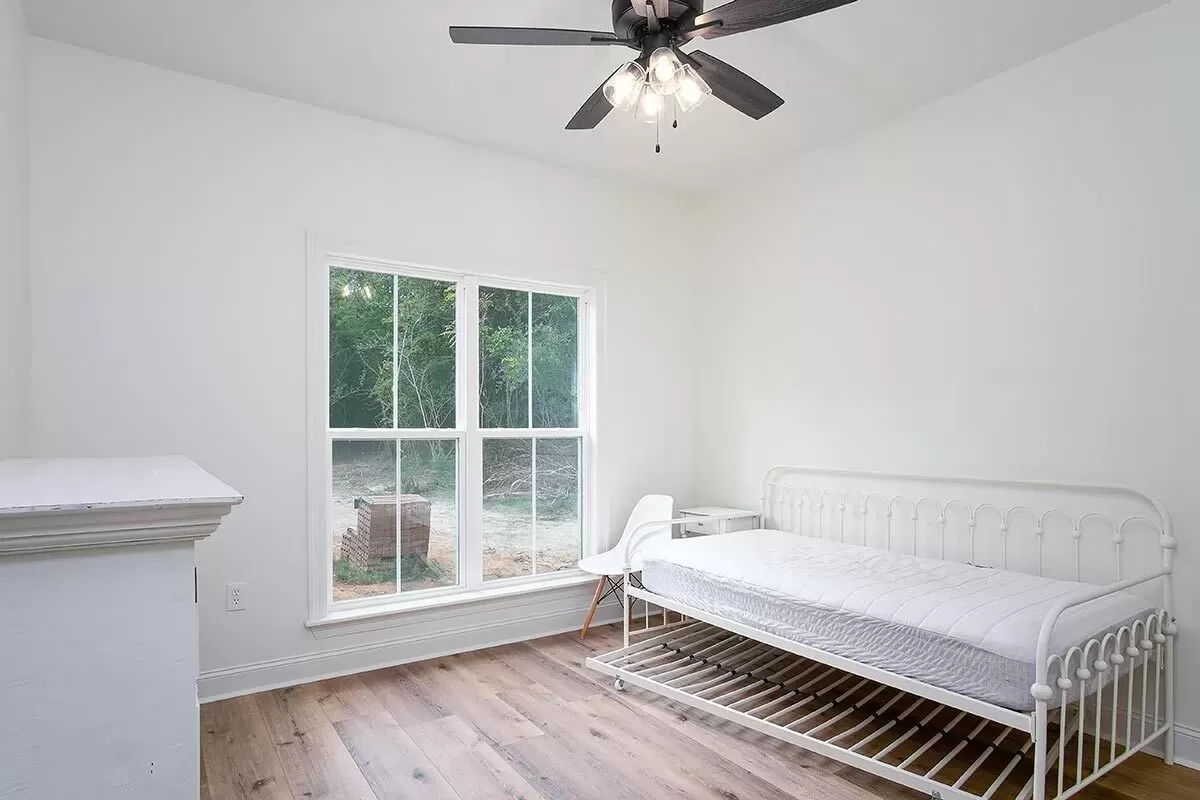
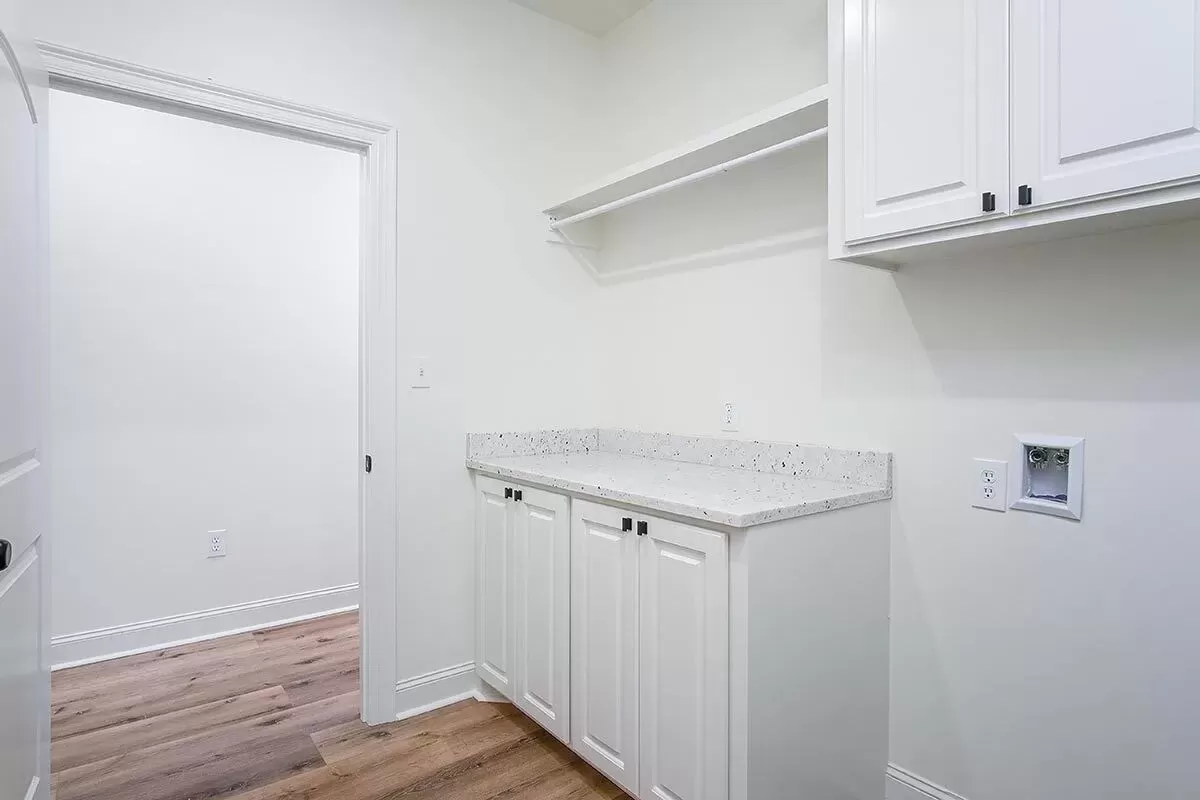
Office and Additional Features
The small office space, secluded by pocket doors, provides a quiet nook for work or study—a necessity in today’s hybrid working era.
Close to the garage, the inclusion of lockers is a practical solution for organizational woes, keeping day-to-day clutter at bay.
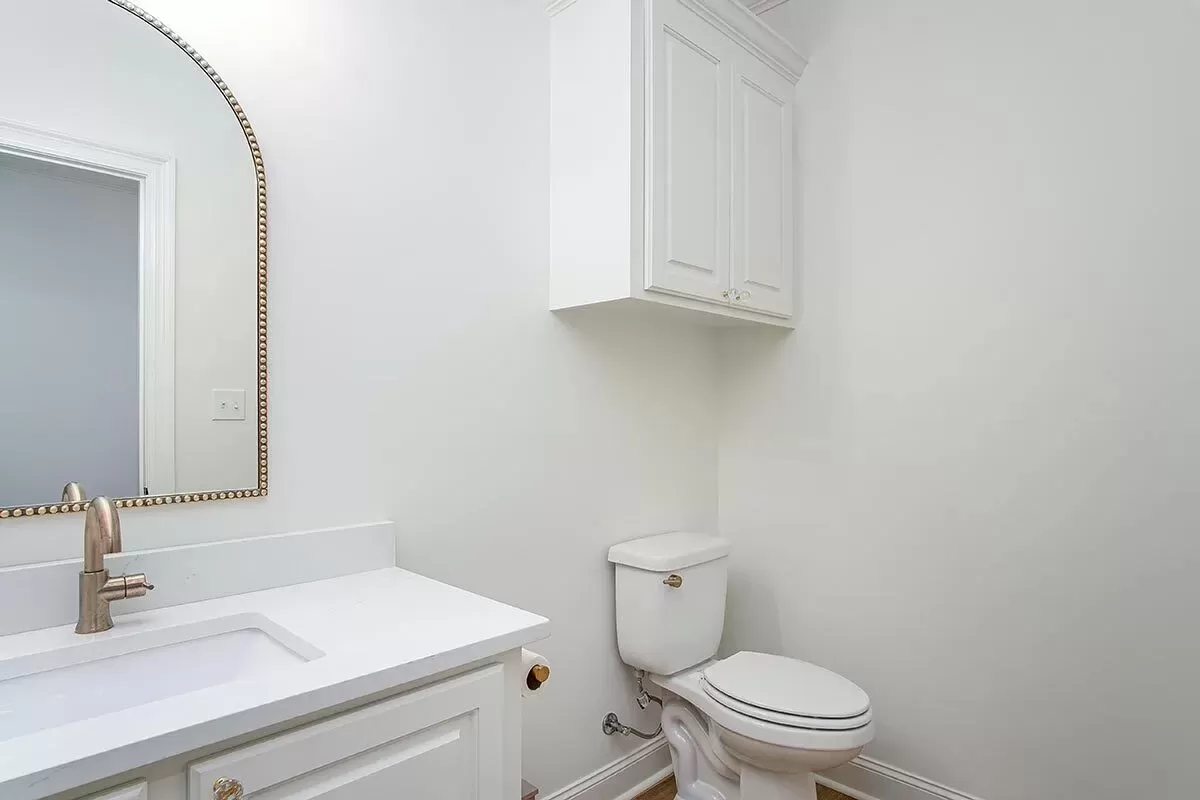

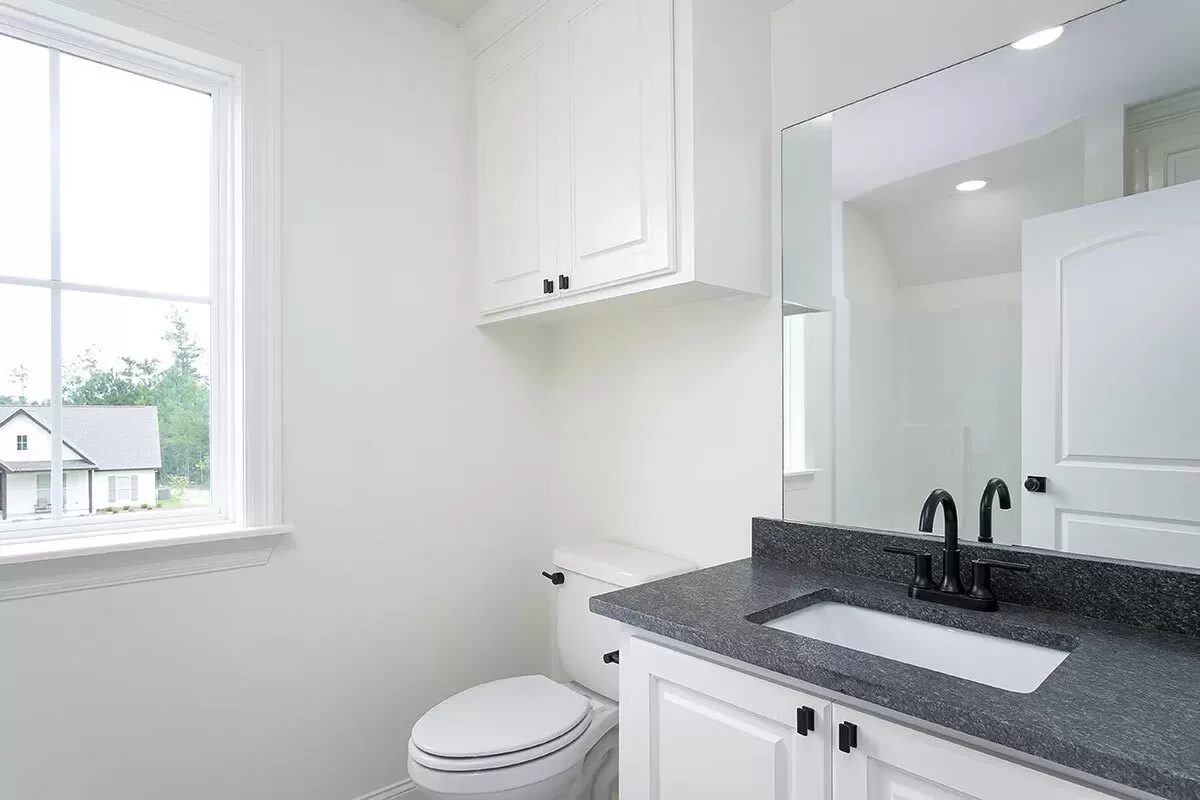
Garage and Utility
The side-entry 2-car garage doesn’t just serve as a parking space but also subtly enhances the house’s facade. Direct entry into the home through a well-thought-out mudroom area with lockers helps in maintaining the cleanliness and organization of your living space.
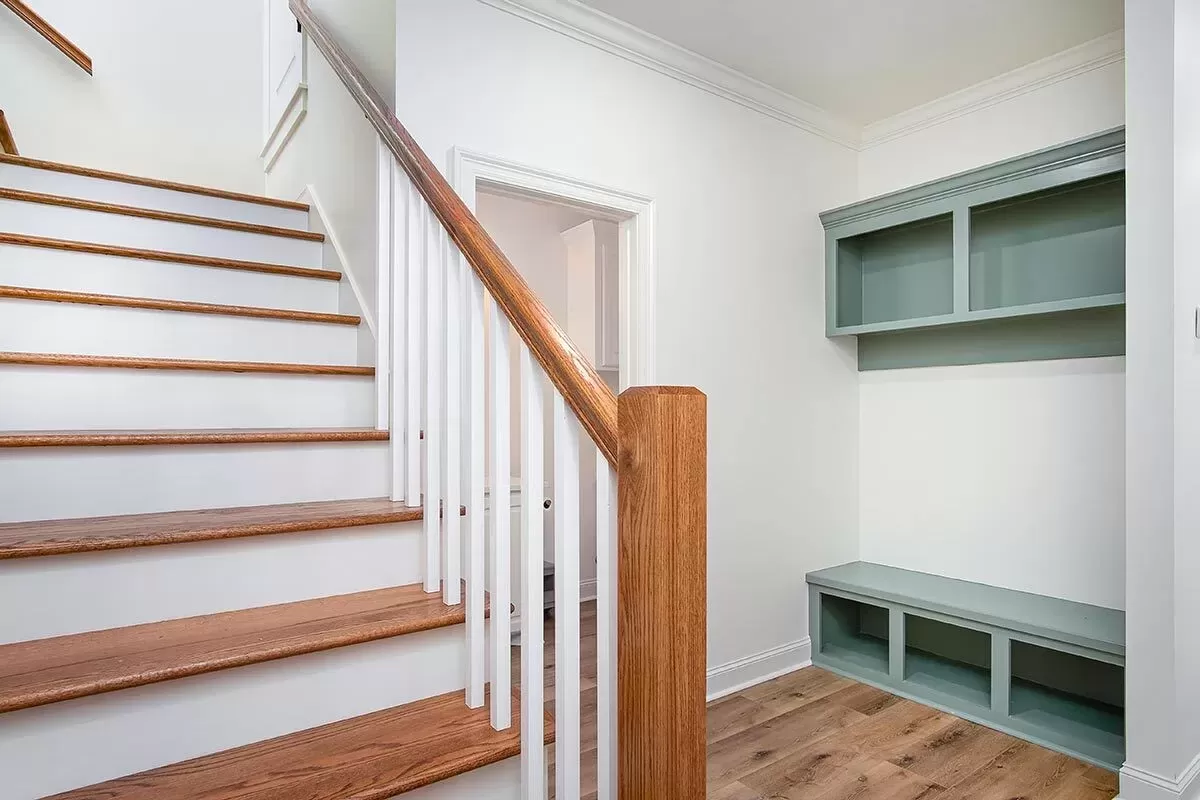
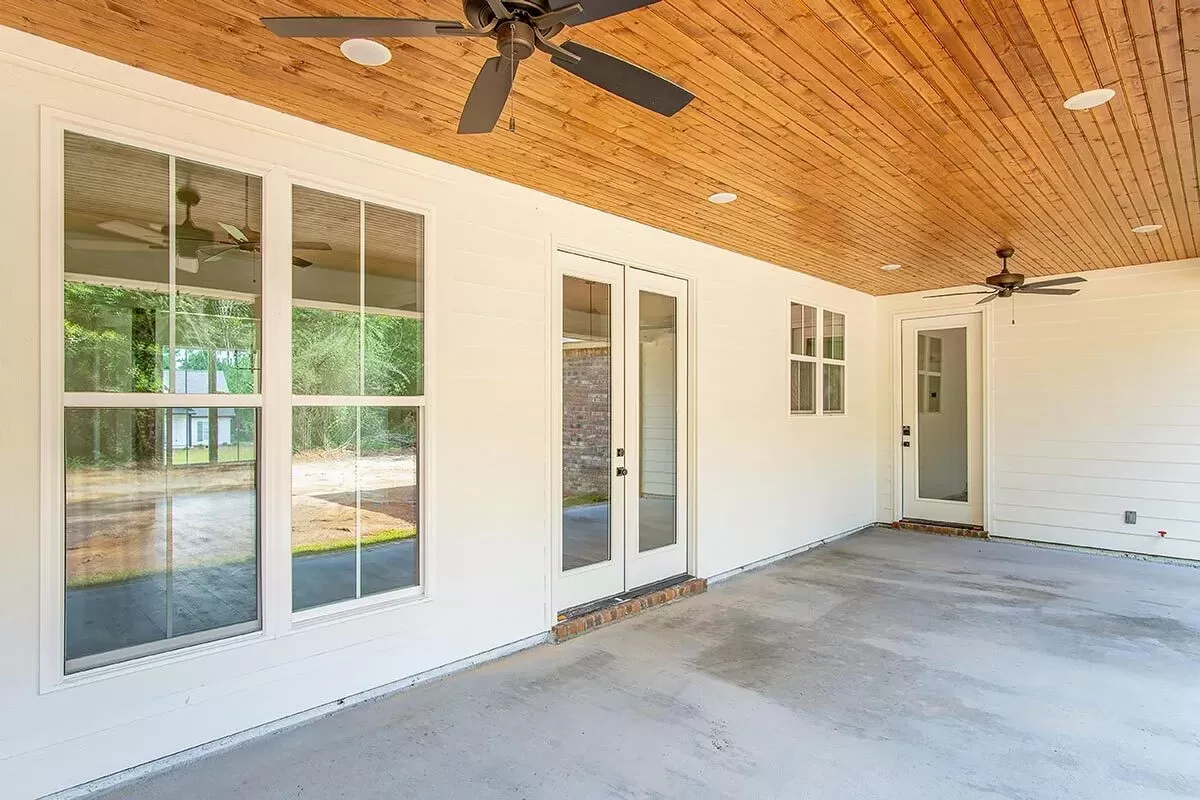
Outdoor Accessibility
One of the plan’s most charming features is the accessibility it offers to outdoor spaces. The deep front and rear porches provide ample opportunity for relaxation and enjoyment of your surroundings, potentially extending your living space outdoors.
The outdoor kitchen promises enjoyable weekends filled with barbecues and family gatherings.
Potentially, for an enhancement, one might consider integrating more sustainable materials or features into the construction or design, appealing to the environmentally conscious buyer.
Moreover, as delightful as the open floor plan is, adding sliding doors or retractable panels might provide options to close off sections for privacy or energy efficiency.
This house plan not only proposes a residence but a lifestyle that’s both modern and functional, catering to diverse needs with elegance and ease. Whether drawing inspiration or considering this build, its adaptability and thoughtful design cater to a broad spectrum of preferences and requirements in a contemporary setting.
What do you think? Could you see yourself calling this place home?
Interest in a modified version of this plan? Click the link to below to get it and request modifications
