Modern Farmhouse Plan with Open Concept Core Plus Bonus Room – 2332 Sq Ft (Floor Plan)
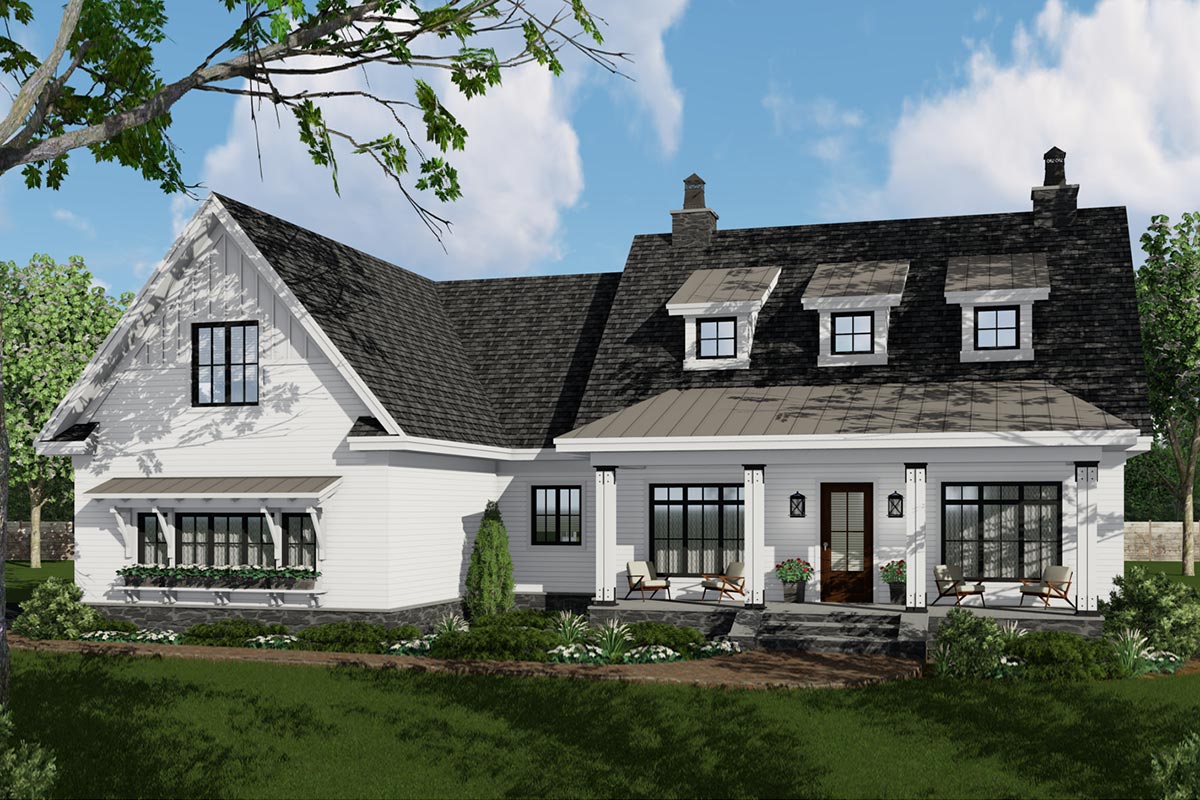
You can almost hear the gravel crunch under your tires as you arrive at this modern farmhouse, its white board-and-batten siding and black window frames creating a crisp, welcoming look.
The deep front porch, with chunky columns and dormer windows above, invites you to linger outside, but there’s even more to discover inside.
With 2,332 square feet, this home makes the most of its space, from the wide-open main living areas to the private master suite and flexible bonus space upstairs.
I’m excited to walk through and show you how it all fits together, one room at a time.
Specifications:
- 2,332 Heated S.F.
- 3 Beds
- 2.5 Baths
- 1 Stories
- 2 Cars
The Floor Plans:
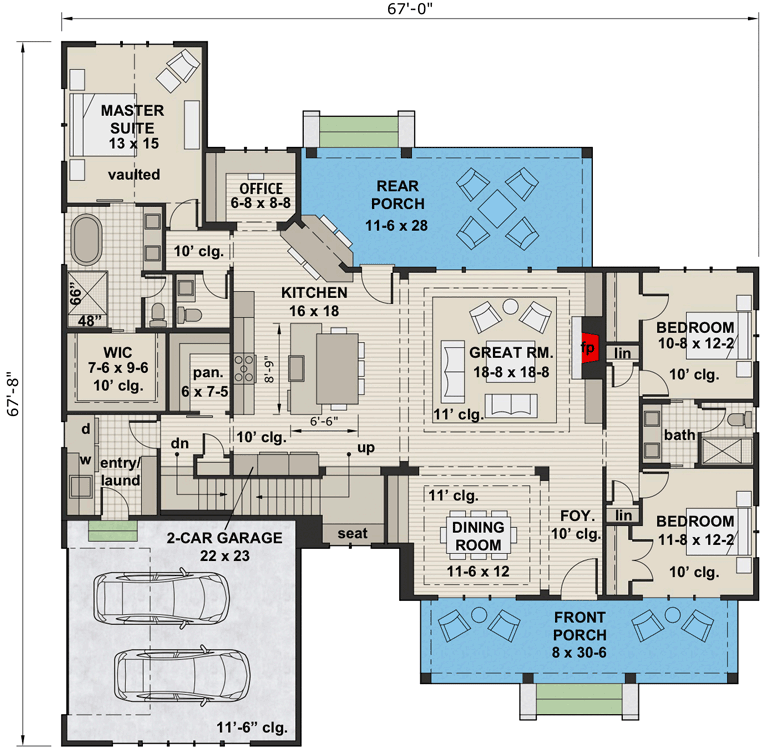
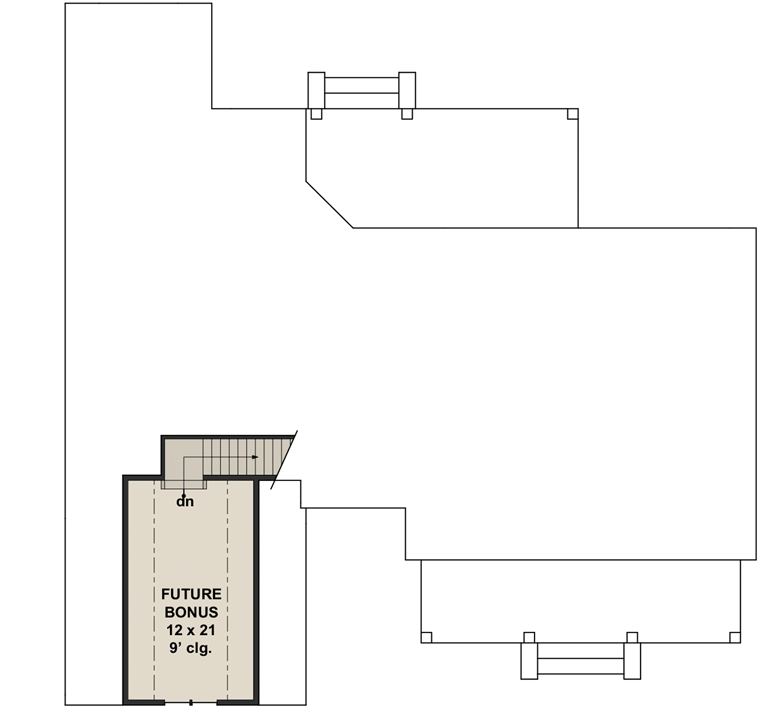
Front Porch
This covered front porch stretches across the house, providing plenty of room for rocking chairs or a porch swing.
With white railings and substantial columns, the space feels classic and welcoming. You can easily picture yourself sipping coffee here while waving to neighbors or relaxing in the evening as the sun sets.
The porch sets a laid-back, Southern-inspired mood right from the start.
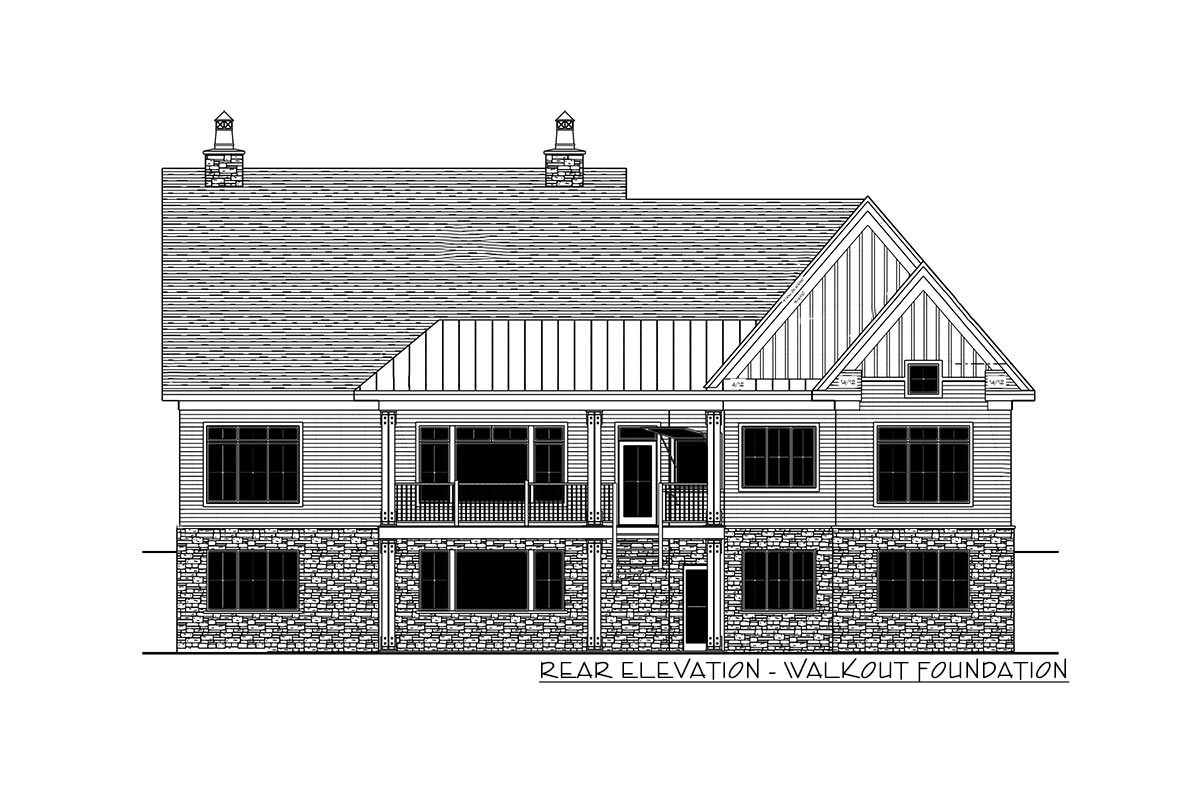
Foyer
As you enter through the front door, the foyer offers an immediate sense of easy flow.
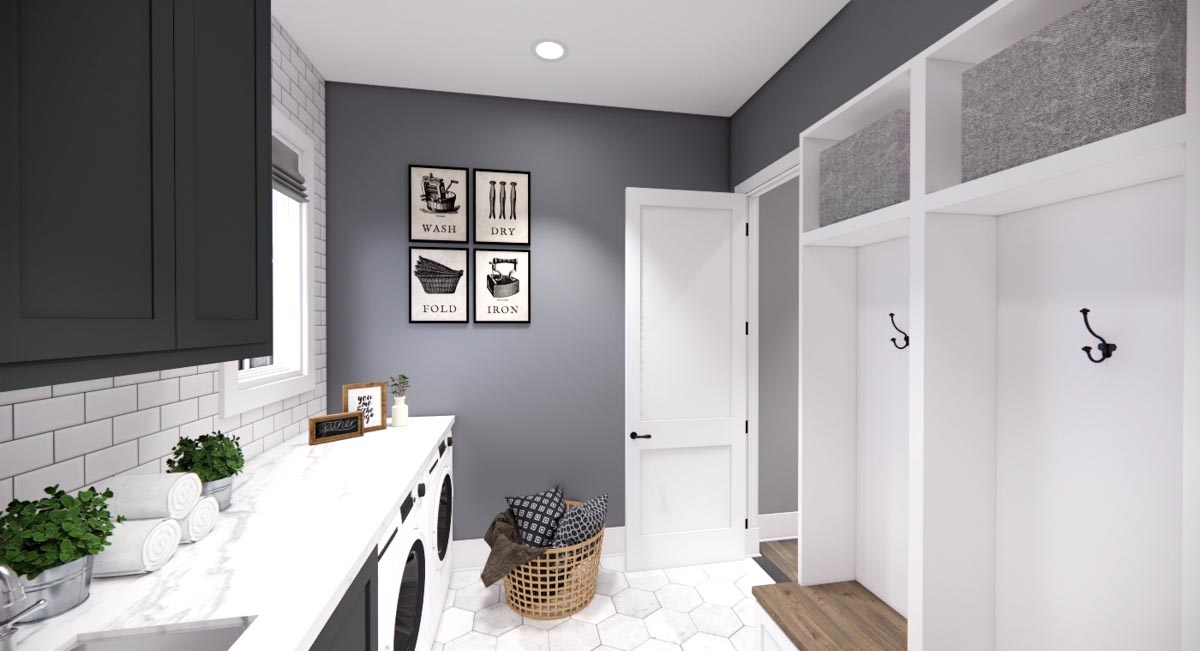
The area is open, with a clear view straight to the great room. On your right, there’s a coat closet and a seamless transition into the dining room.
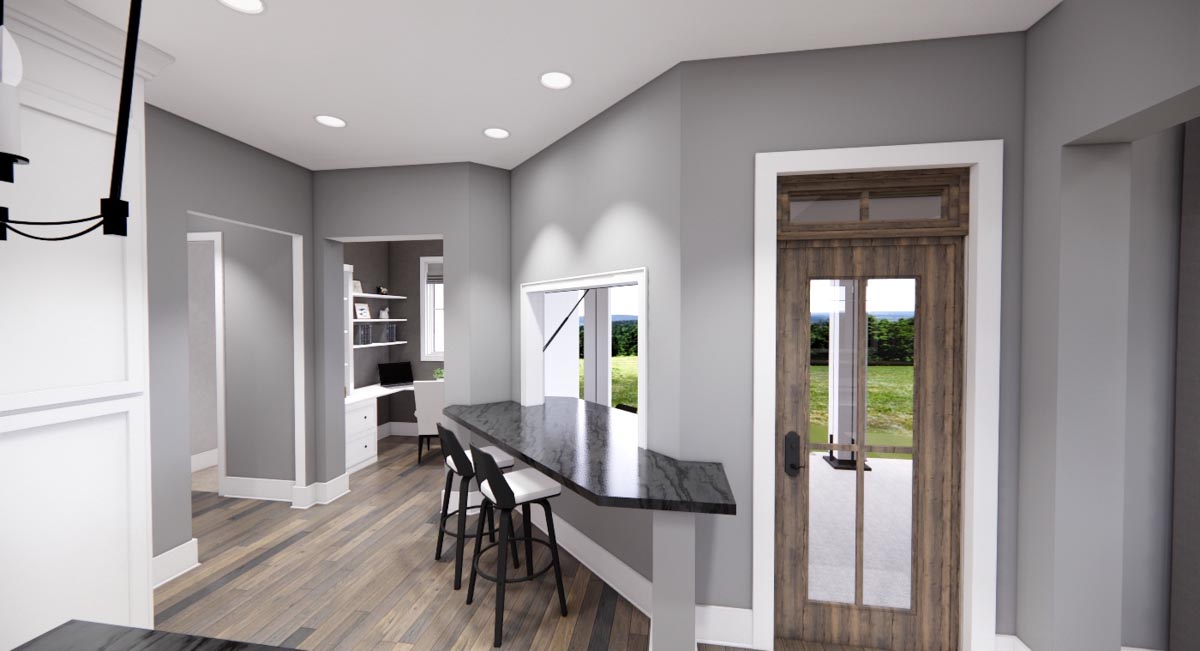
White trim and simple details keep everything bright and unfussy. This foyer is more than just a hallway; there’s space to pause, set down your keys, and get settled in.
Dining Room
The dining room is located right off the foyer, defined but still open to the rest of the house.
Generous windows on two sides bathe the room in natural light. You’ll have no trouble fitting a table for six or eight, making it a great spot for family dinners or casual brunches.
I think the location is ideal—formal enough for special occasions, but still close to the action for everyday meals.

Great Room
Turning the corner, you’ll find the home opening up into the great room. This area is designed for gathering, with high ceilings featuring wood accents and a stone fireplace as a focal point.
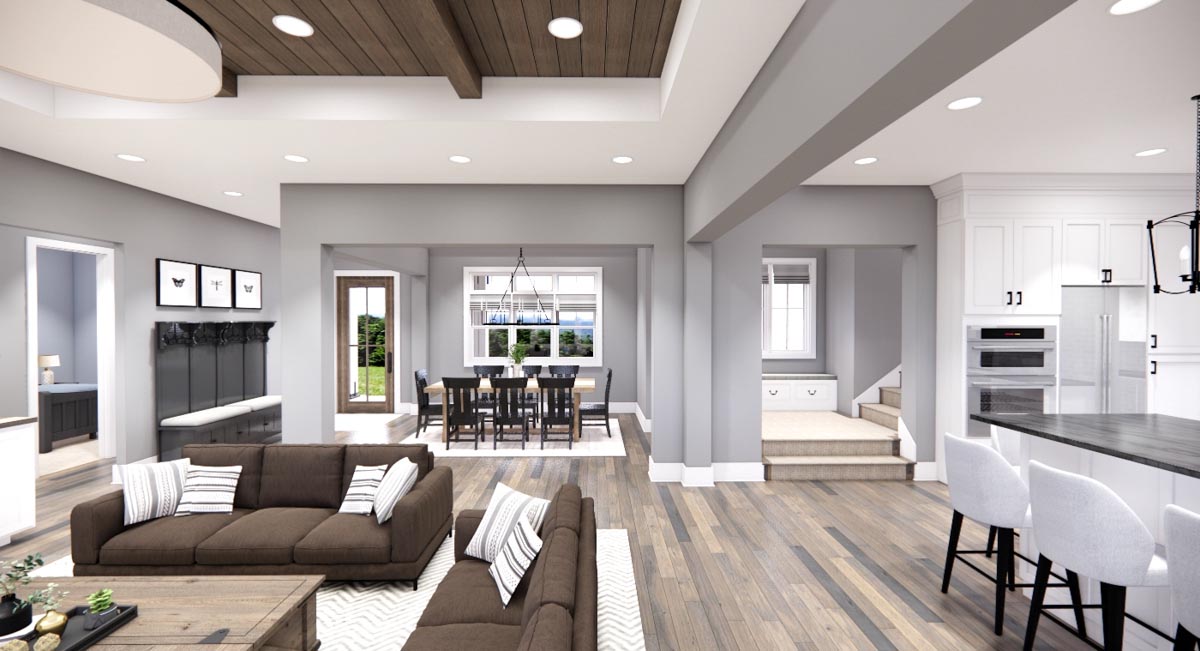
Wide sightlines connect you to the kitchen and rear porch, and big windows along the back wall let in plenty of sunlight.
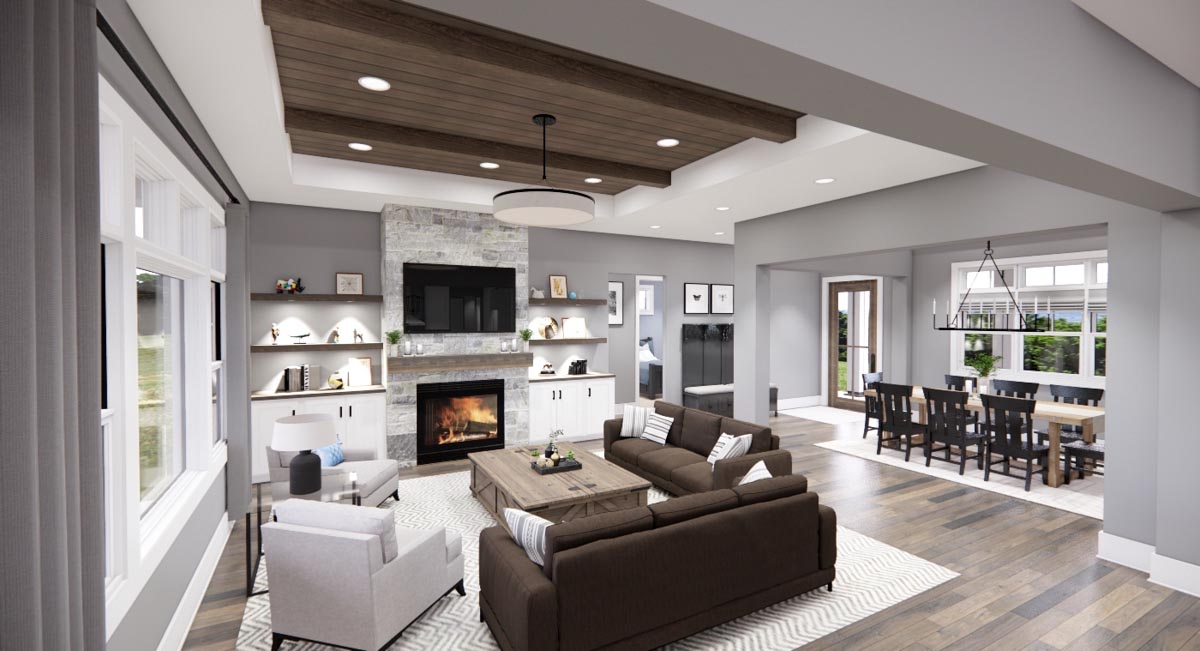
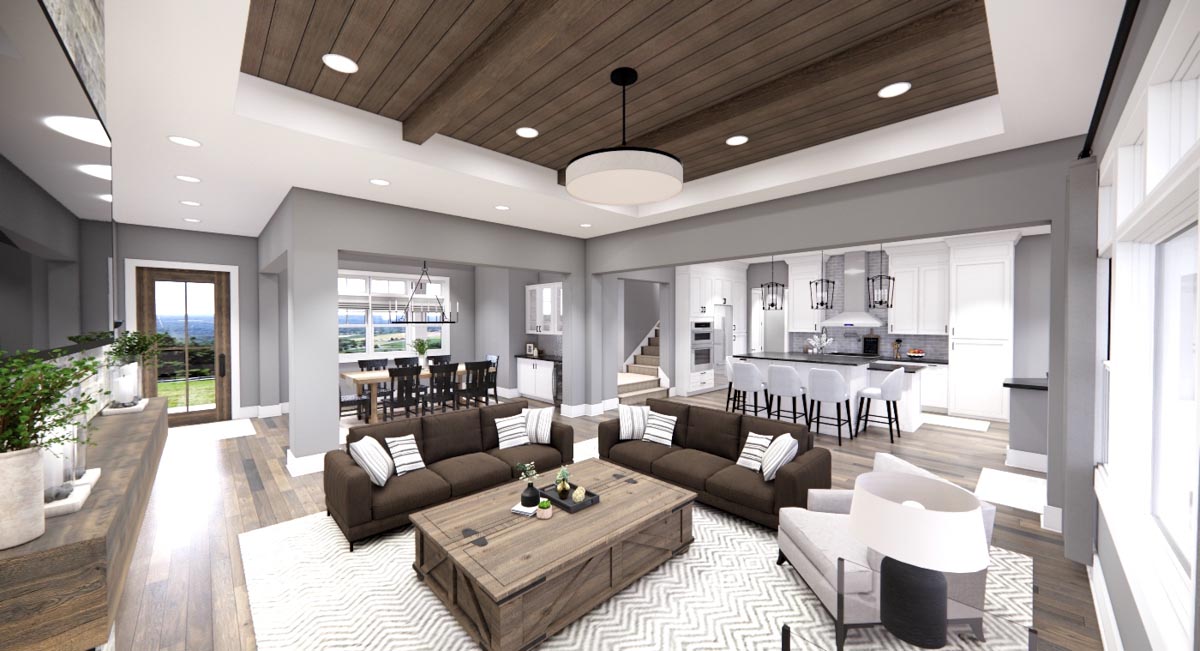
Imagine movie nights here or curling up with a book by the fireplace. The built-in shelves offer storage and a place to display your favorite photos or books.
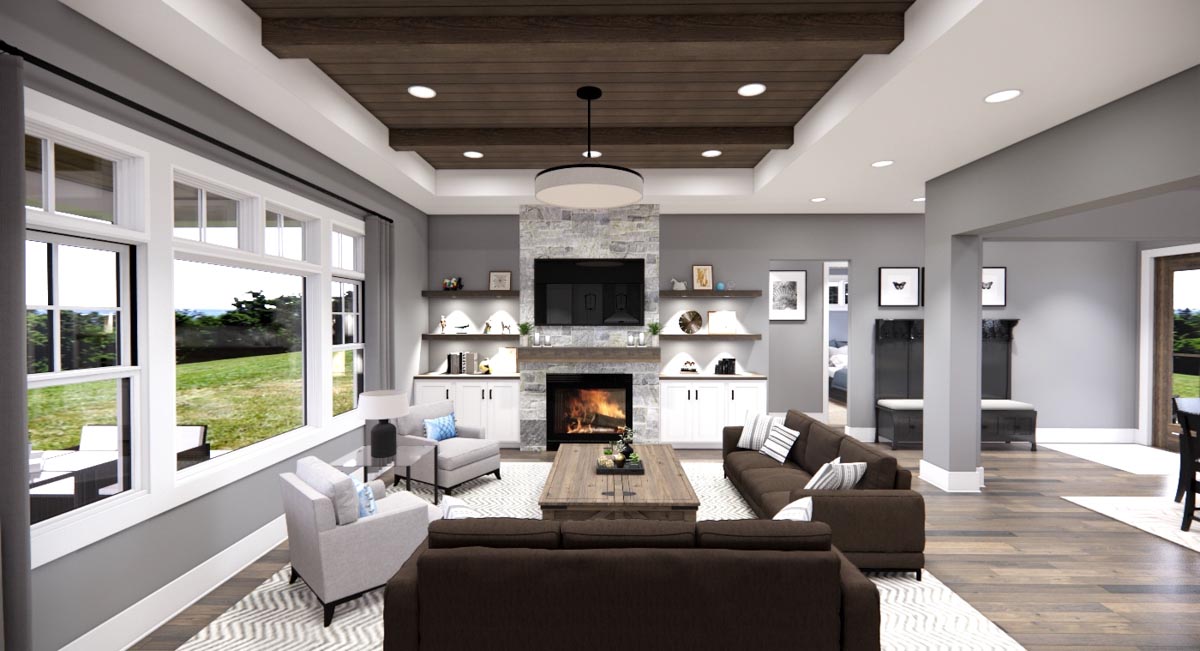
Kitchen
The kitchen serves as the heart of the home, centrally located and connecting nearly every major space.
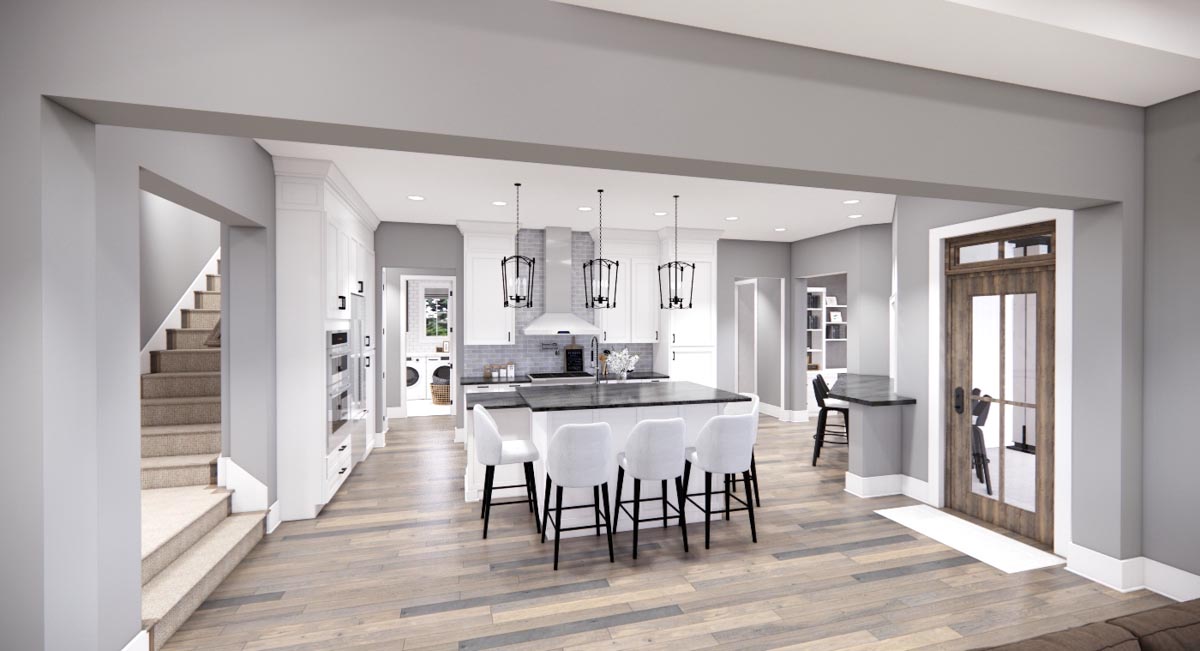
A large island with seating for at least four creates a perfect spot for breakfast, homework, or chatting with guests while you cook.
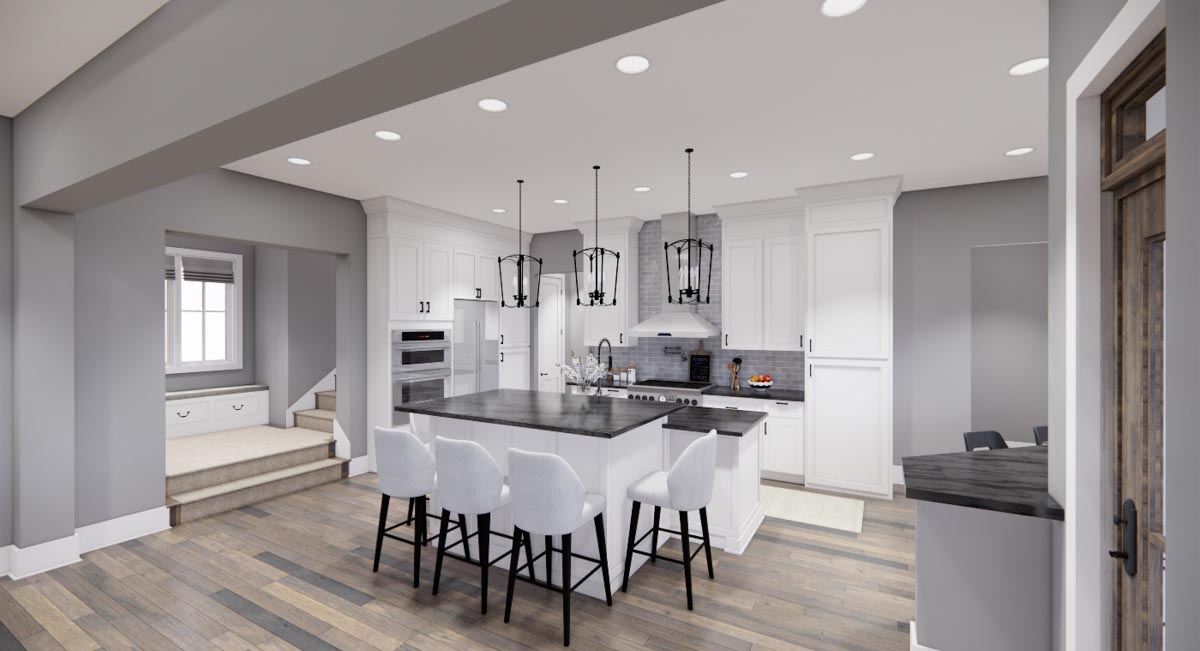
Crisp white cabinets, a sleek gray backsplash, and striking black hardware give the kitchen a modern farmhouse vibe.
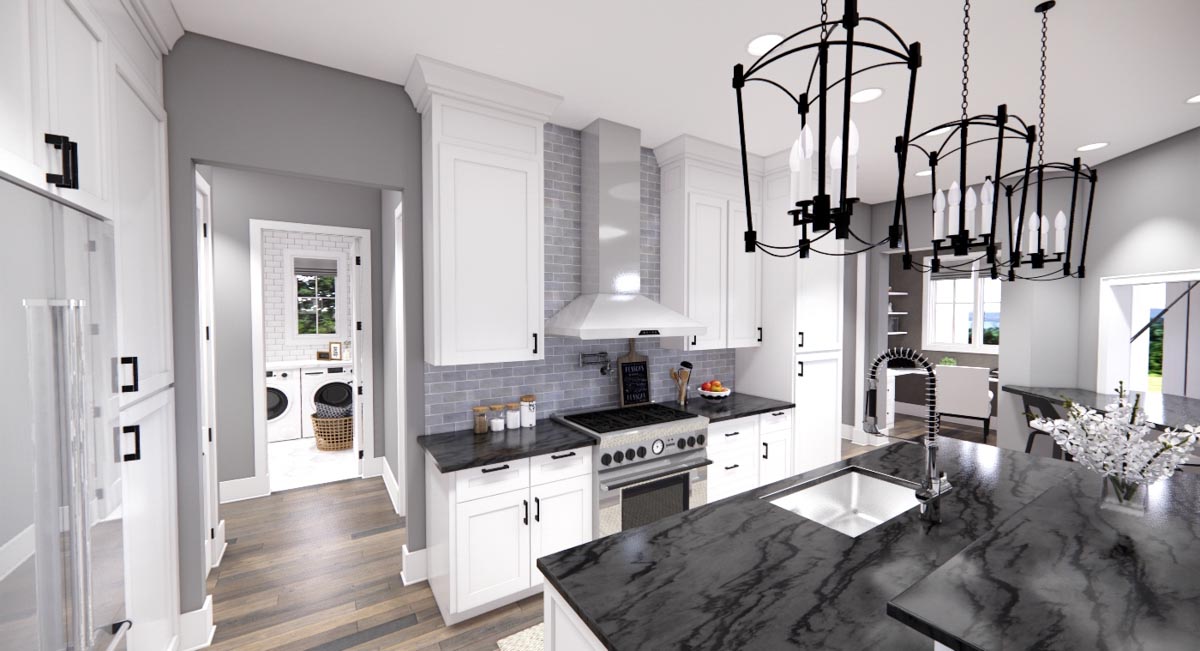
There’s ample room to spread out, whether you’re preparing a holiday meal or unpacking groceries.
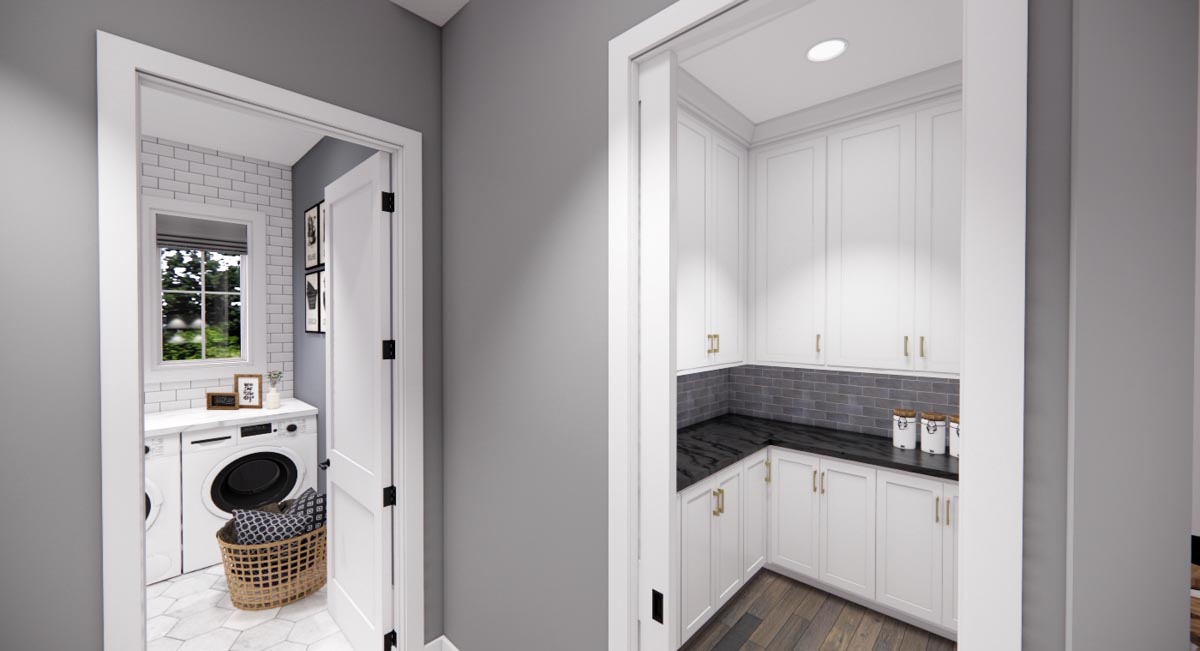
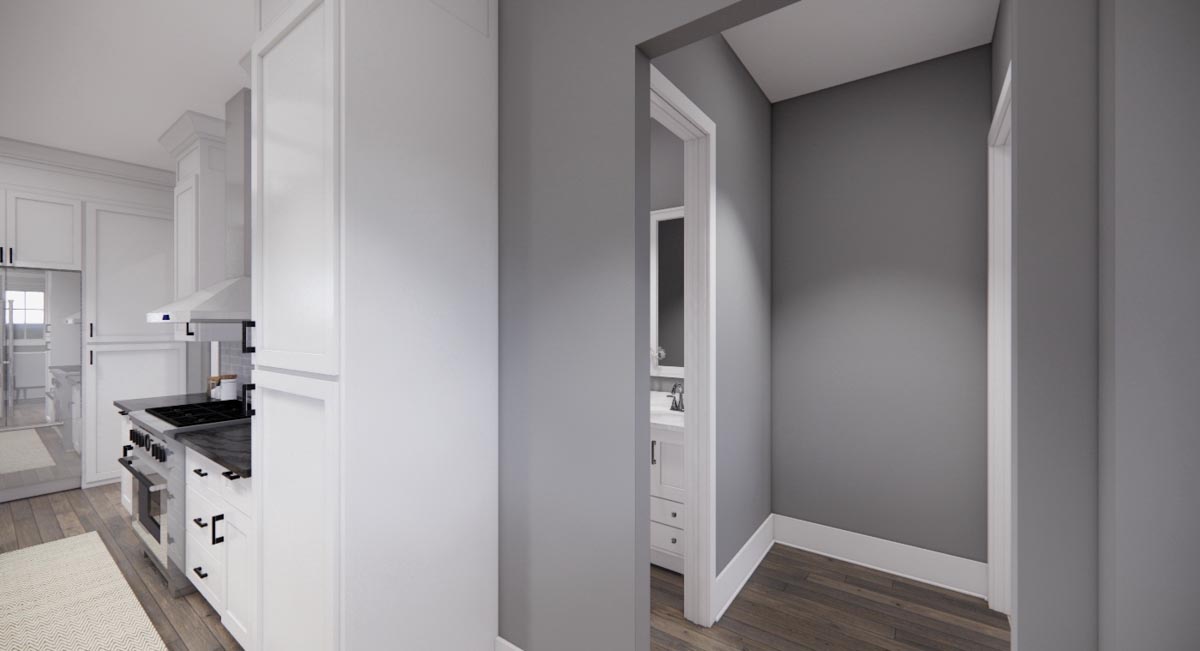
The walk-in pantry adds valuable storage, and its proximity to both the dining area and laundry room helps make daily routines easier for busy families.
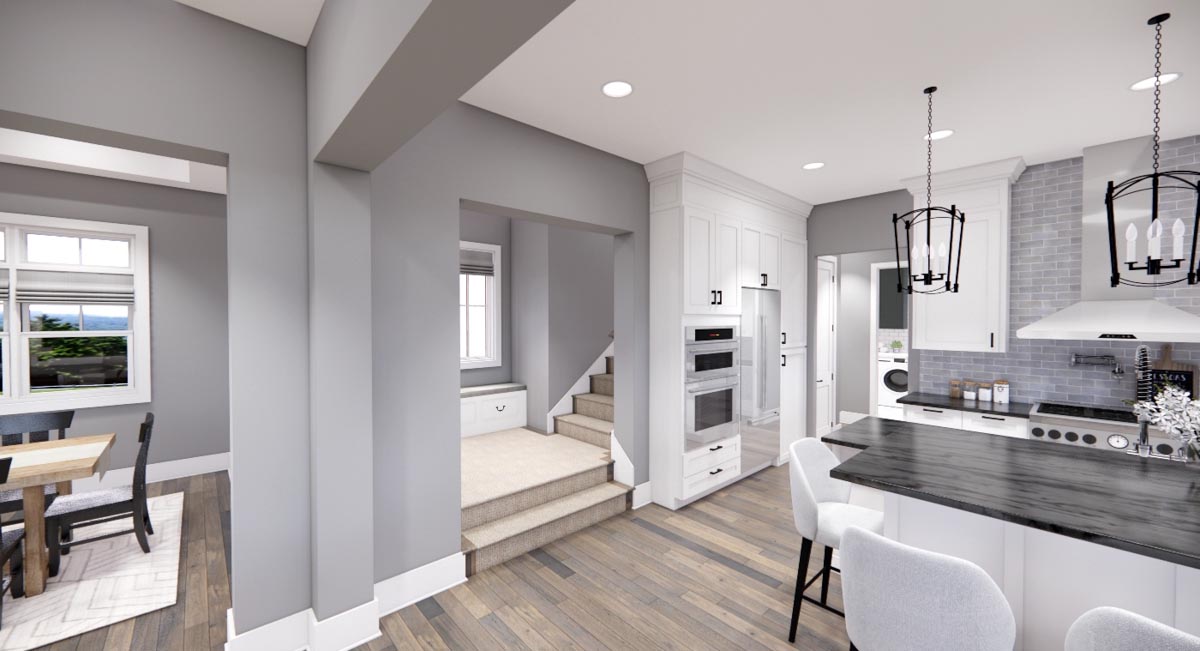
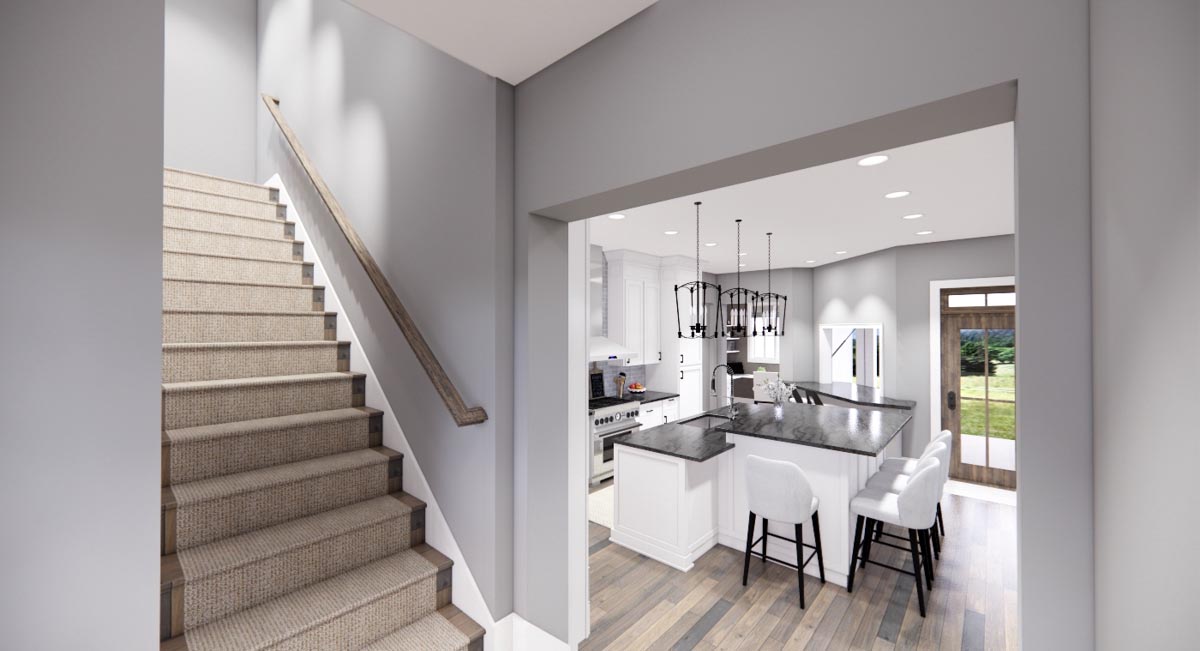
Pantry
Just beside the kitchen, the walk-in pantry is larger than what you’ll find in most homes of this size.
With shelving on three sides, you can store snacks, cereal boxes, and extra kitchen gadgets neatly and within easy reach.
If you love cooking or buying in bulk, this space will quickly become a favorite feature.

Laundry / Entry
Next to the kitchen, there’s a combined laundry and mudroom that connects directly to the two-car garage.
You’ll find a deep countertop for folding, space for stacked or side-by-side machines, and built-in cubbies for shoes and coats.
This setup lets you kick off muddy boots or toss in laundry without bringing messes into the main living areas.
I think this practical arrangement does a great job of handling daily life.

Two-Car Garage
The garage is located at the front corner of the house, just a few steps from both the laundry and kitchen.
It’s wide enough for SUVs and still leaves room for bikes or storage shelves. Bringing in groceries or sports gear is easy and direct, which is especially handy when the weather isn’t great.

Office
Near the kitchen, a compact office sits in its own quiet nook. Built-in shelving and a desk line the window wall, letting in plenty of sunlight while you work or take care of paperwork.
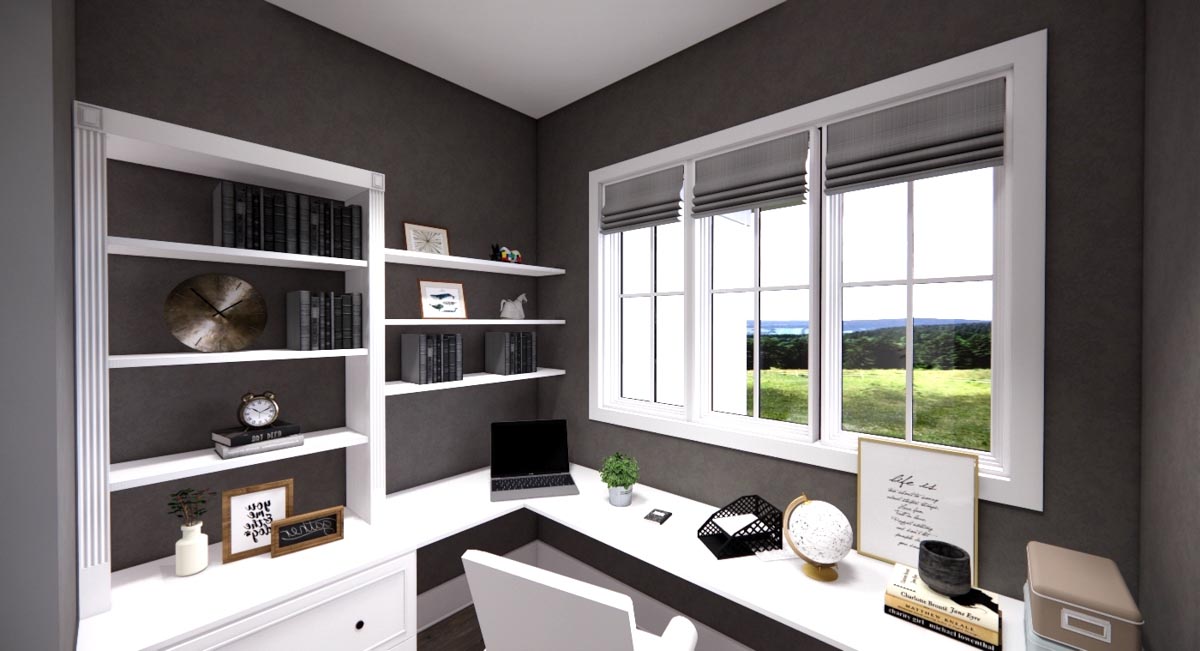
The space is quiet enough for Zoom meetings, but still close to the kitchen so you can keep an eye on dinner.
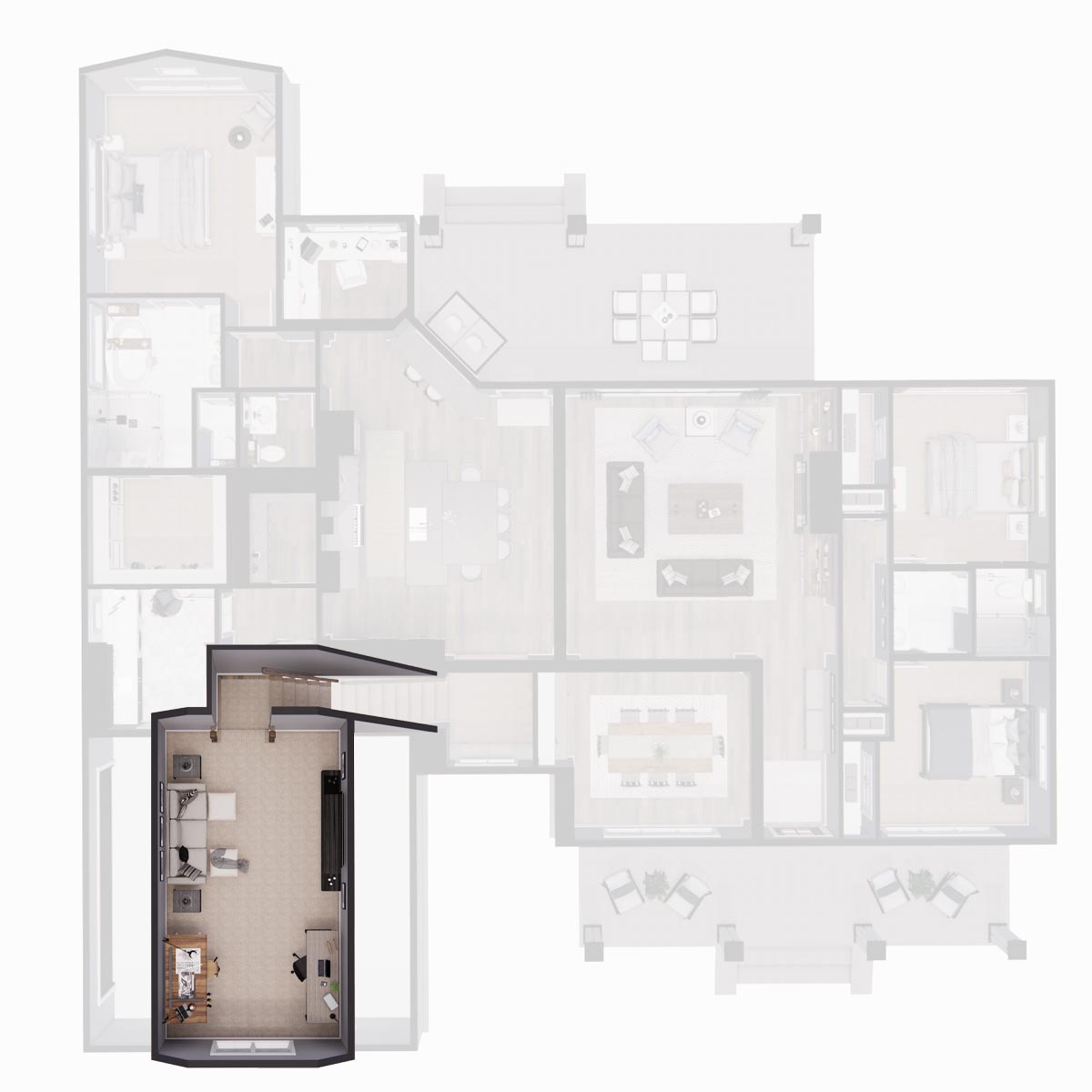
I noticed the designer sized this room just right—large enough to be useful, but not a square inch is wasted.
Rear Porch
Sliding doors from the great room lead you to the covered rear porch, which looks out over the backyard and pool.
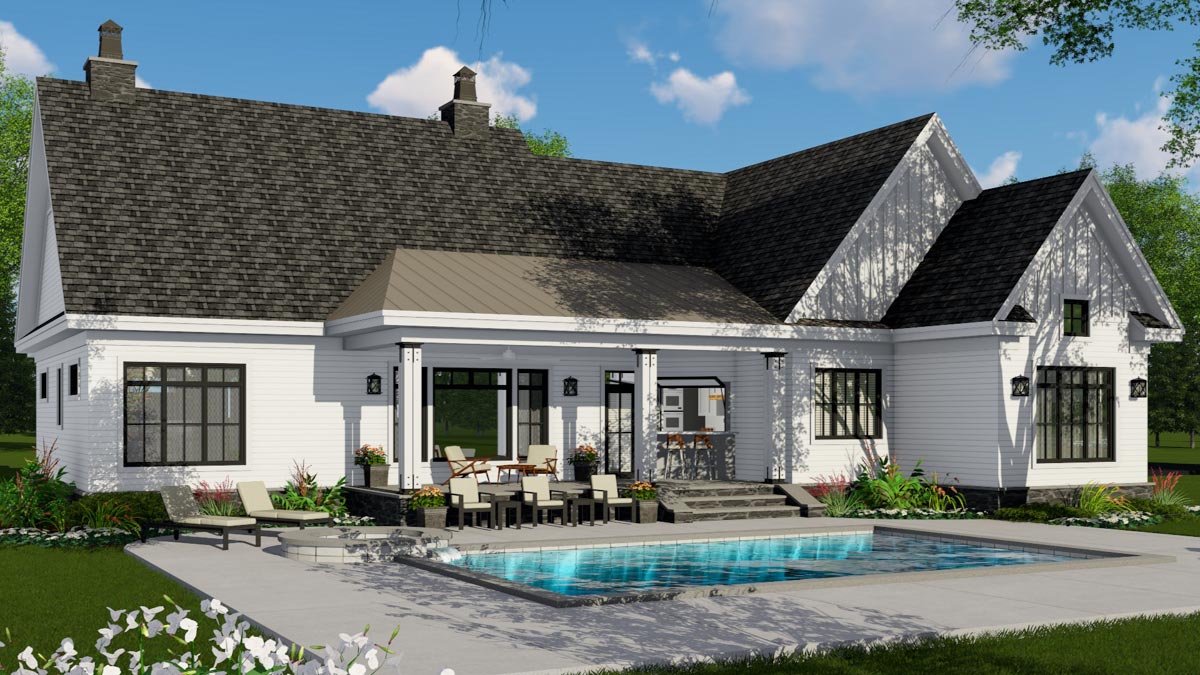
There’s space for both an outdoor sofa and a dining table, all sheltered by the extended roof.
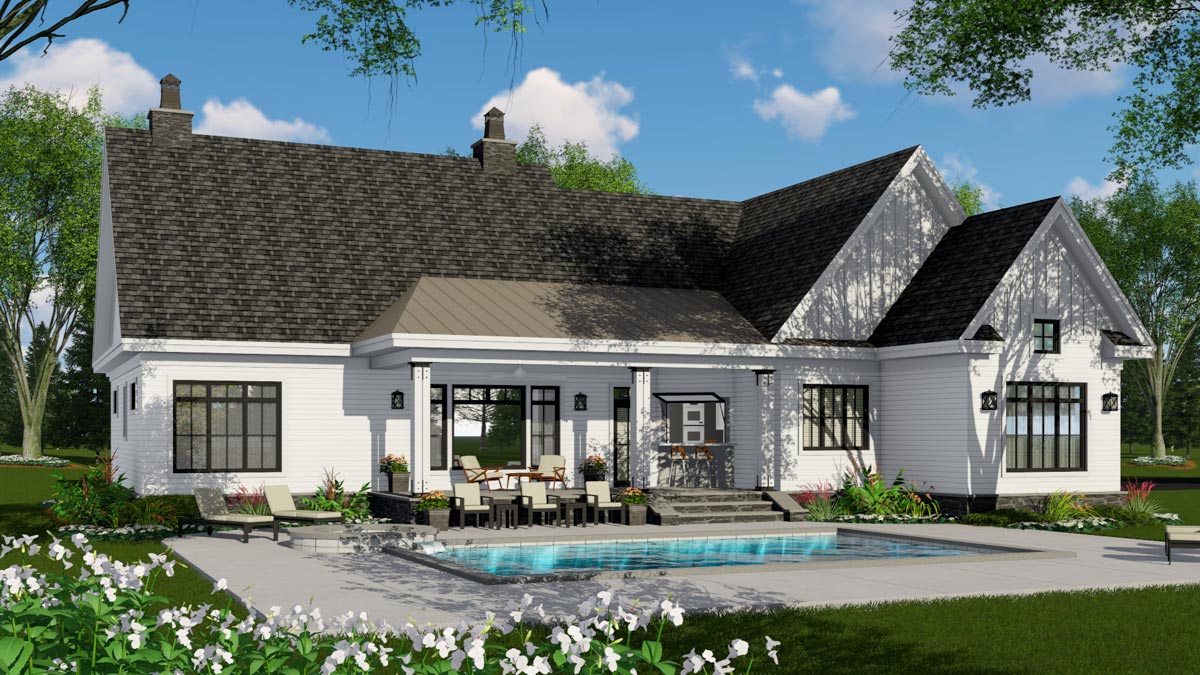
I love how the decorative columns echo those on the front porch, and the easy access from both the kitchen and great room makes this a fantastic spot for summer barbecues or afternoon lounging.
The views of the pool and backyard landscaping add a resort-style feel.
Bedroom Hallway
From the great room, a hallway leads to two secondary bedrooms and a shared bath.
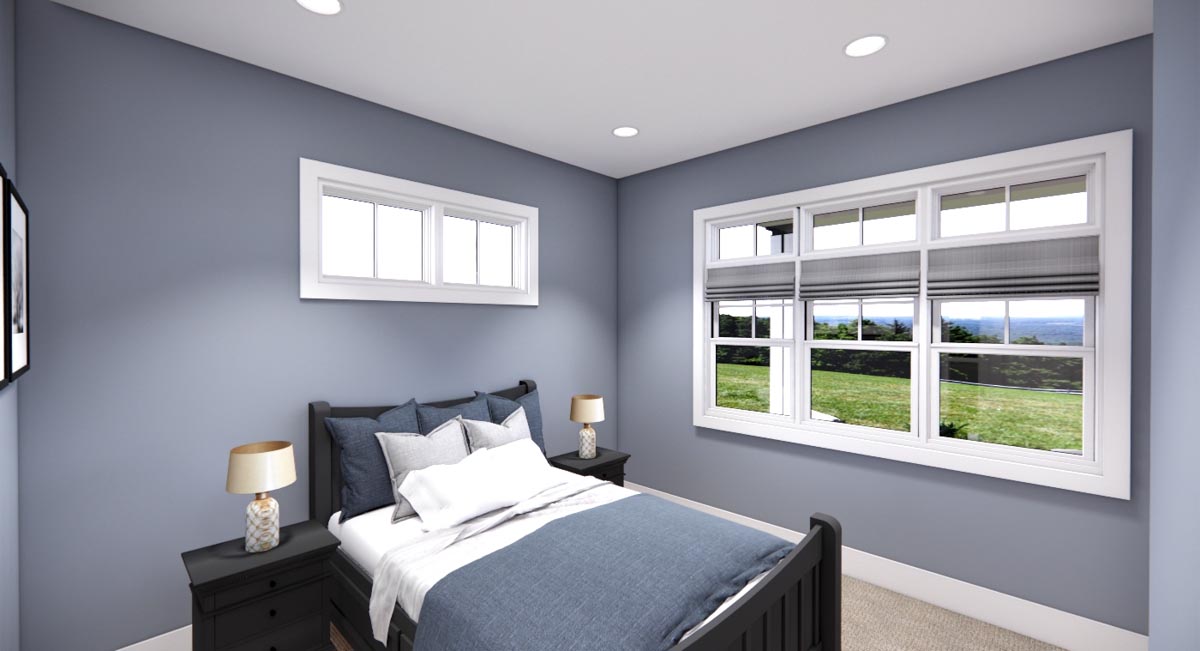
This layout keeps the bedrooms private but still connected, which works well for families or overnight guests.
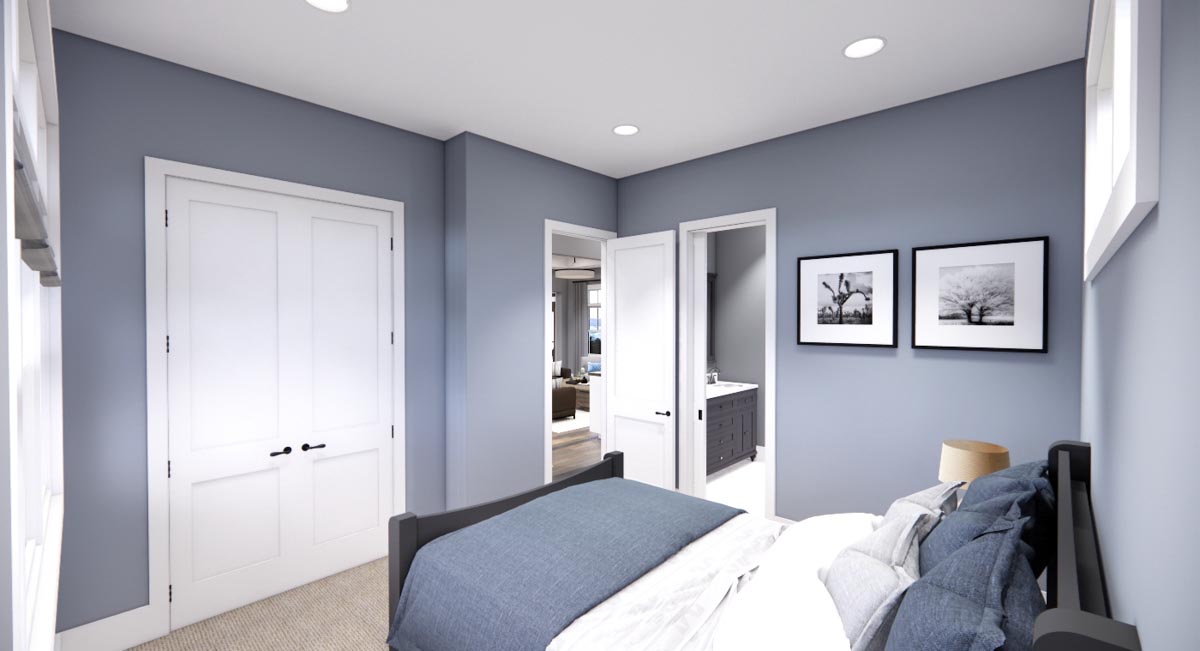
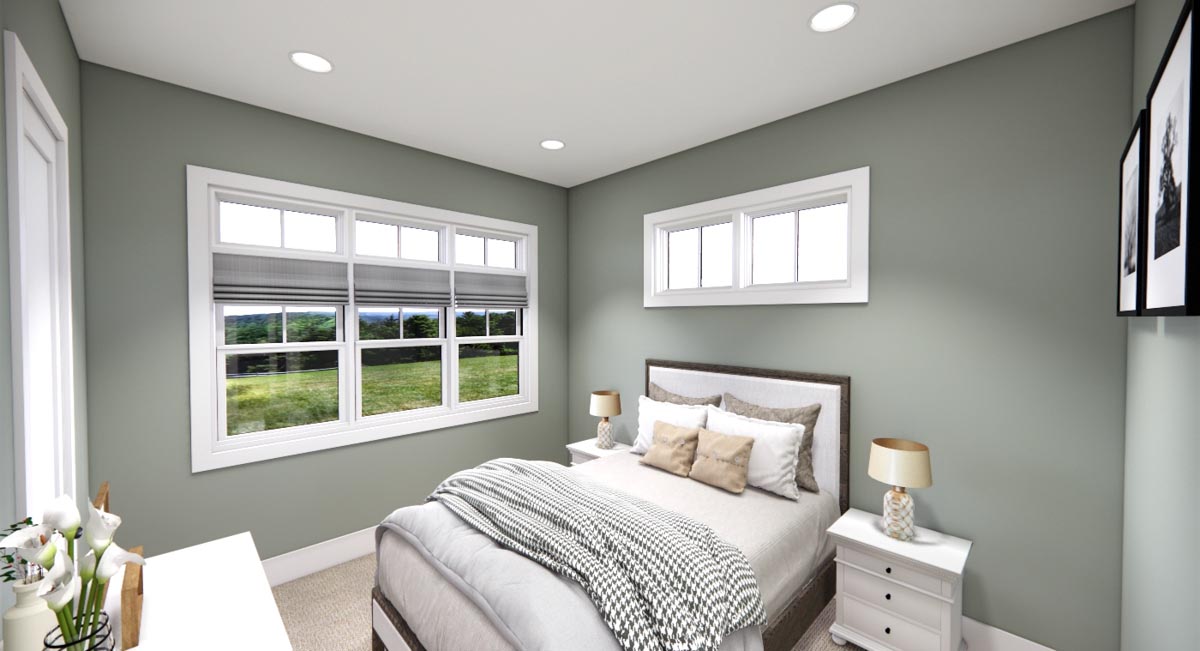
Each bedroom has its own closet and easy access to a linen closet in the hallway, which is handy for towels and bedding.
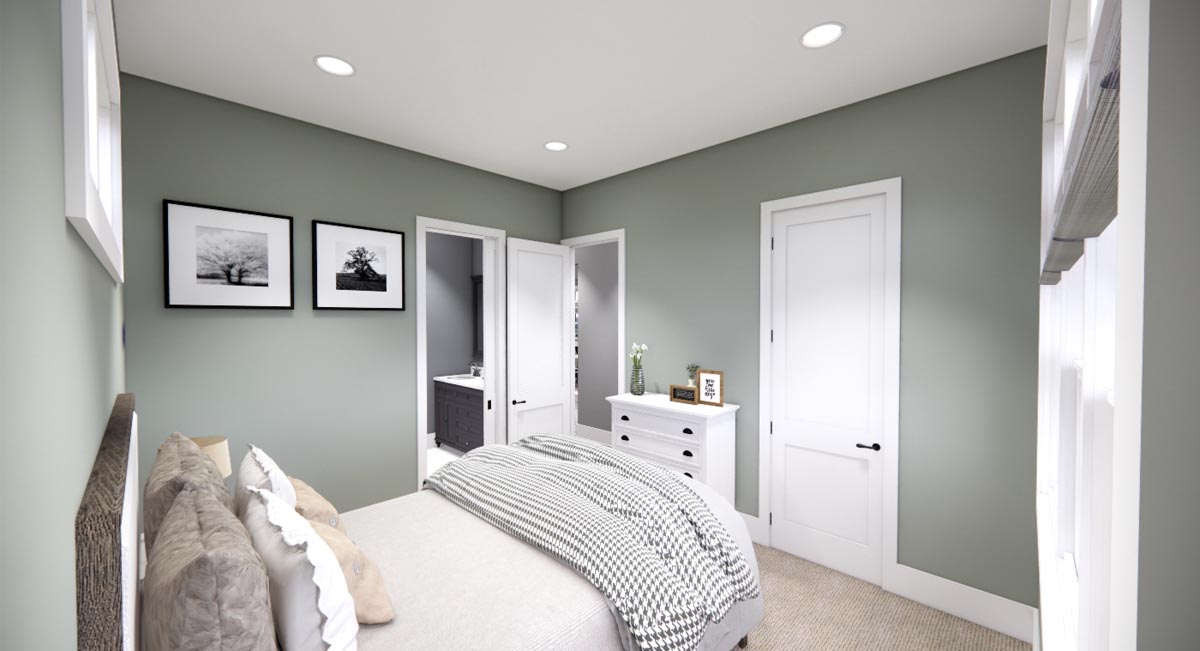
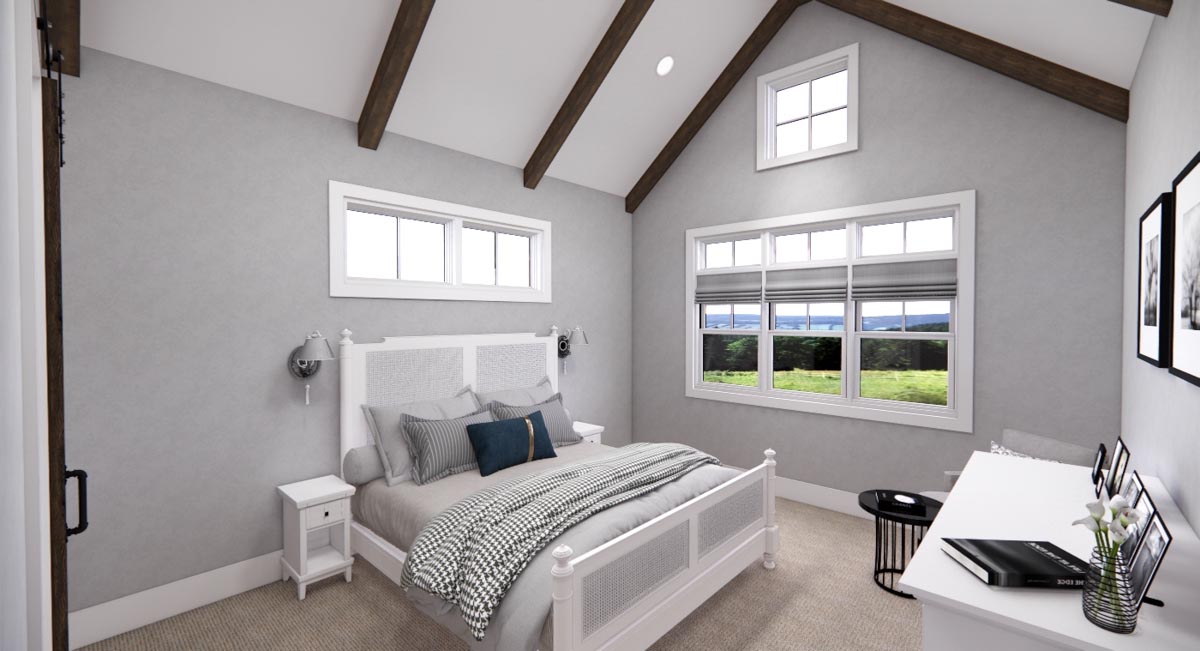
Bedroom 1
The first secondary bedroom is comfortable, with two large windows letting in plenty of daylight.
Soft blue walls and crisp trim create a relaxed atmosphere. It’s just the kind of room you’d want for reading or waking up to the morning sun.
There’s enough floor space for a full bed, dresser, and small desk, giving you plenty of options for guests or children.

Bedroom 2
Right next door, the second bedroom shares many of the same features: lots of natural light, a roomy closet, and access to the hall bath. The soft green walls and simple decor contribute to a calming mood, and the room’s shape makes arranging furniture easy.

Shared Bathroom
The hall bath serves both bedrooms and guests. It’s compact but efficient, with a tub and shower combo, a wide vanity with storage below, and white tile that keeps the space feeling open.
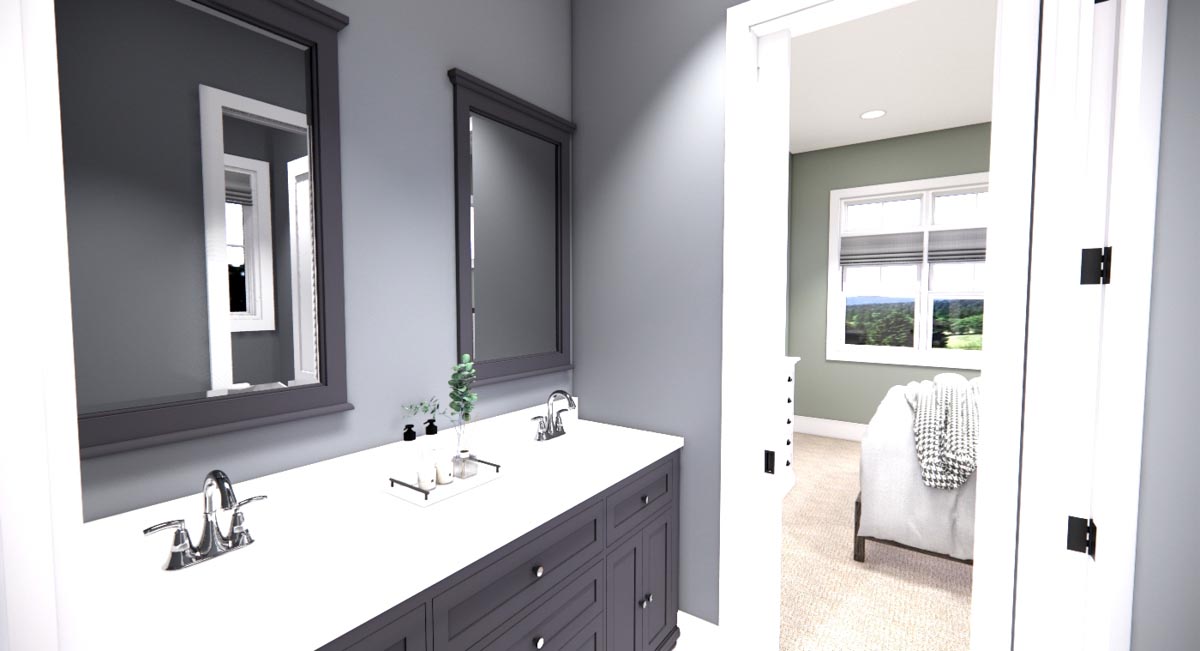
The soft gray palette and accent tile add a touch of character, making the bathroom feel a bit special.
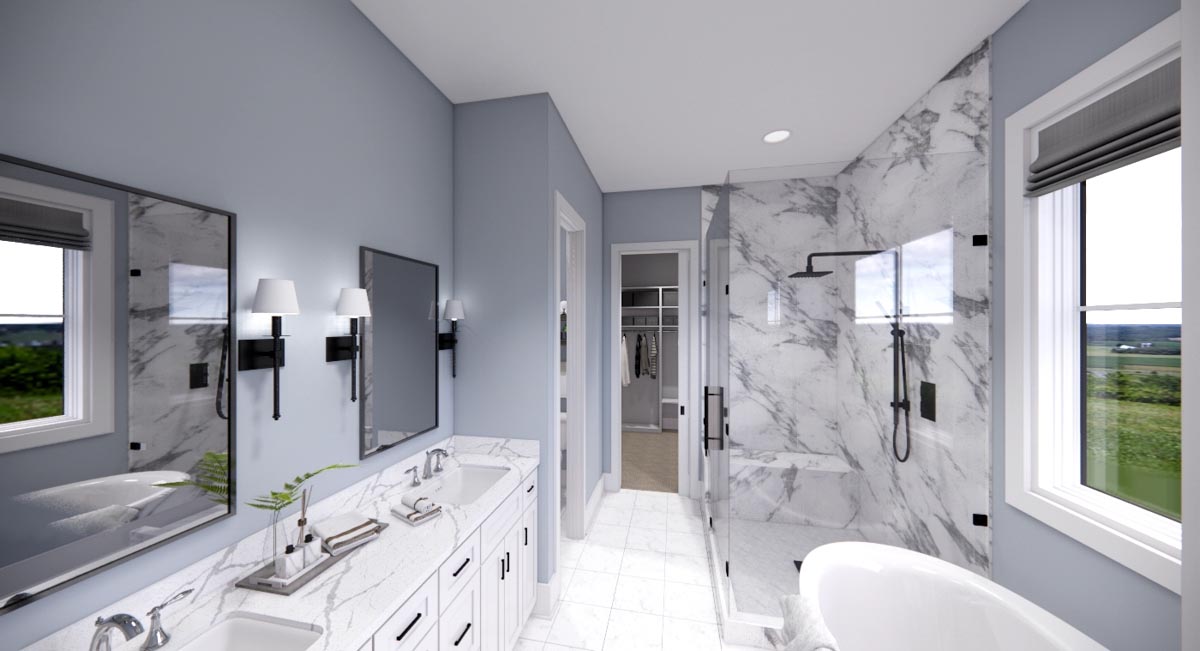
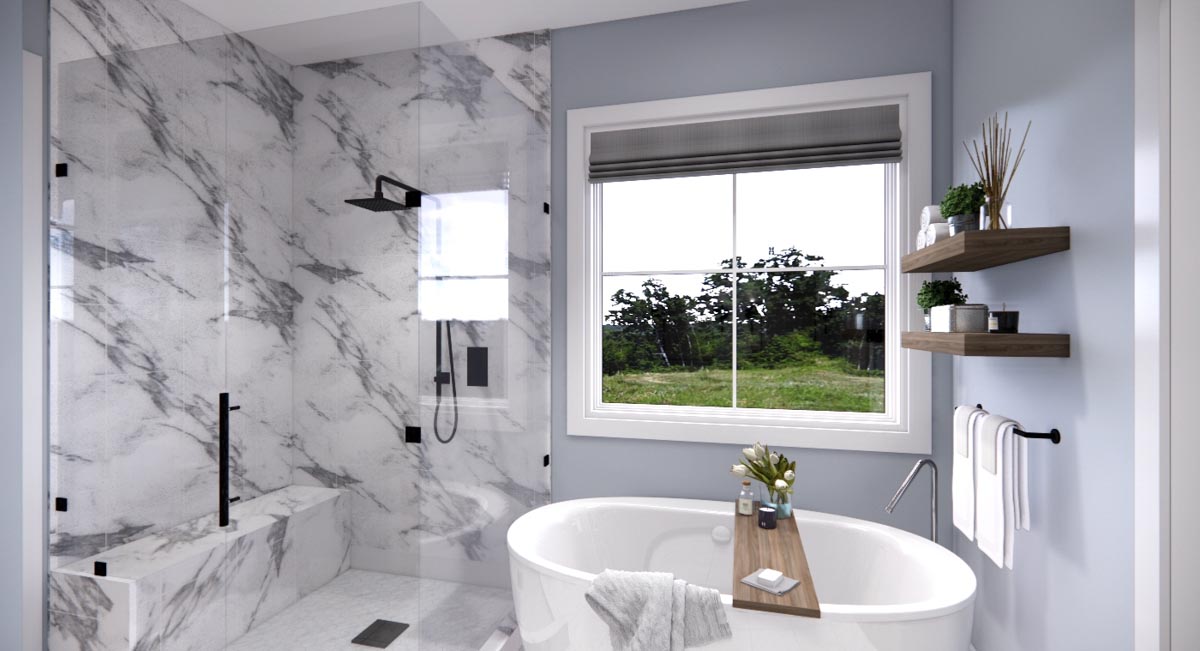
It’s ready to handle busy mornings or relaxing evenings.
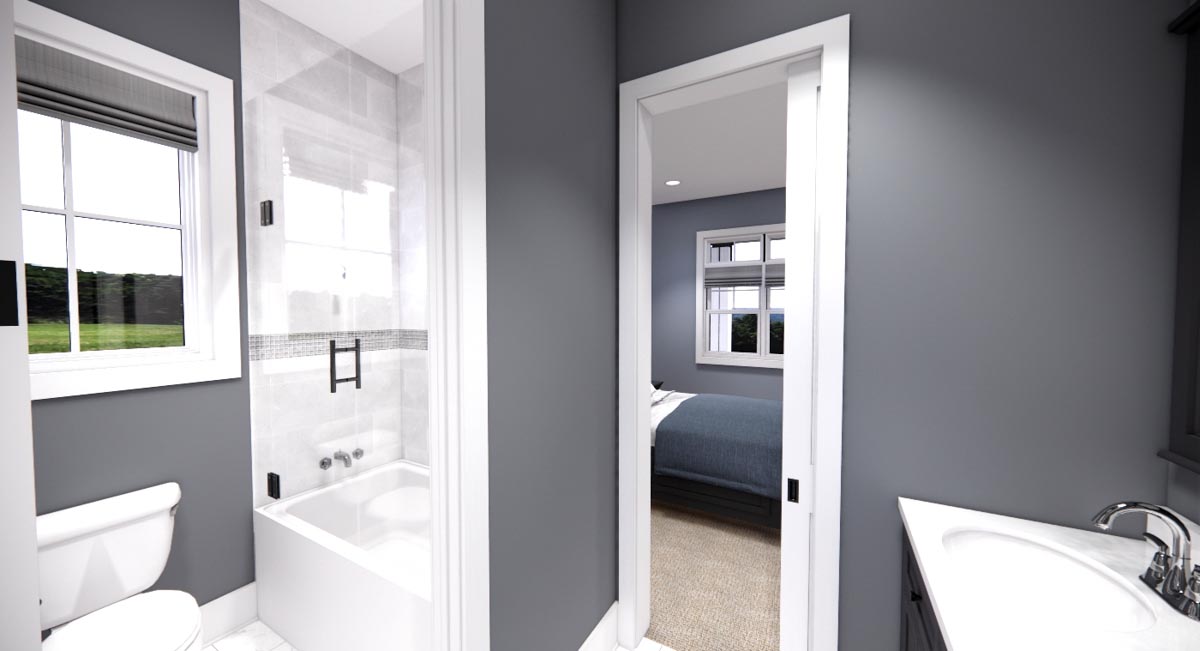
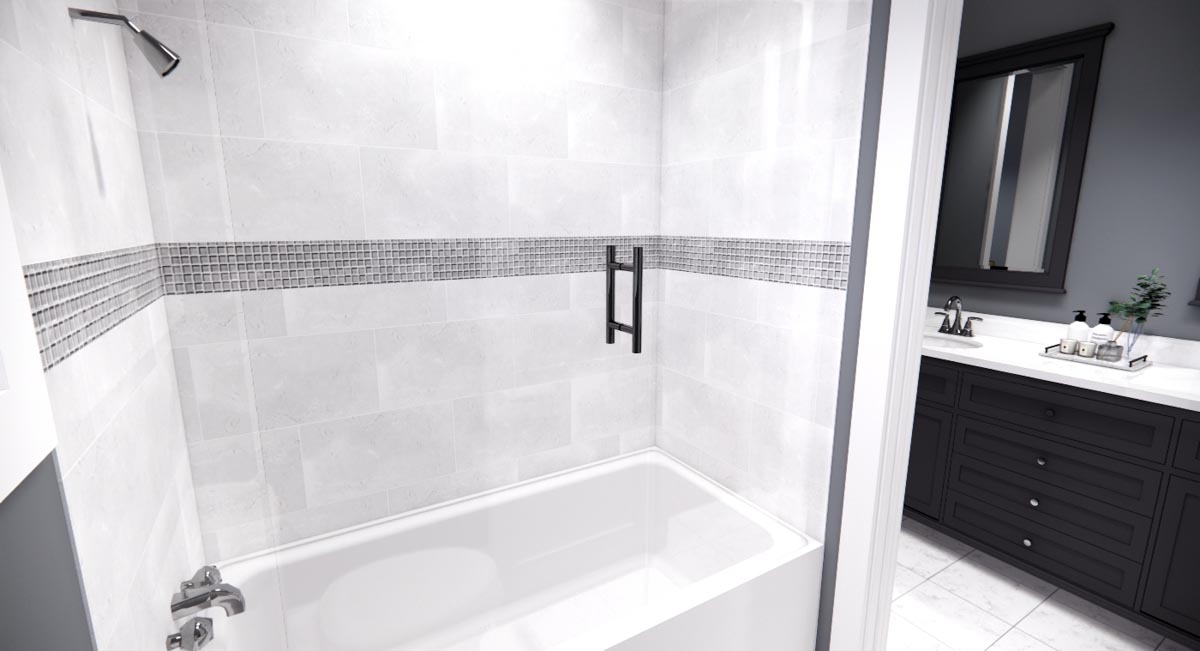
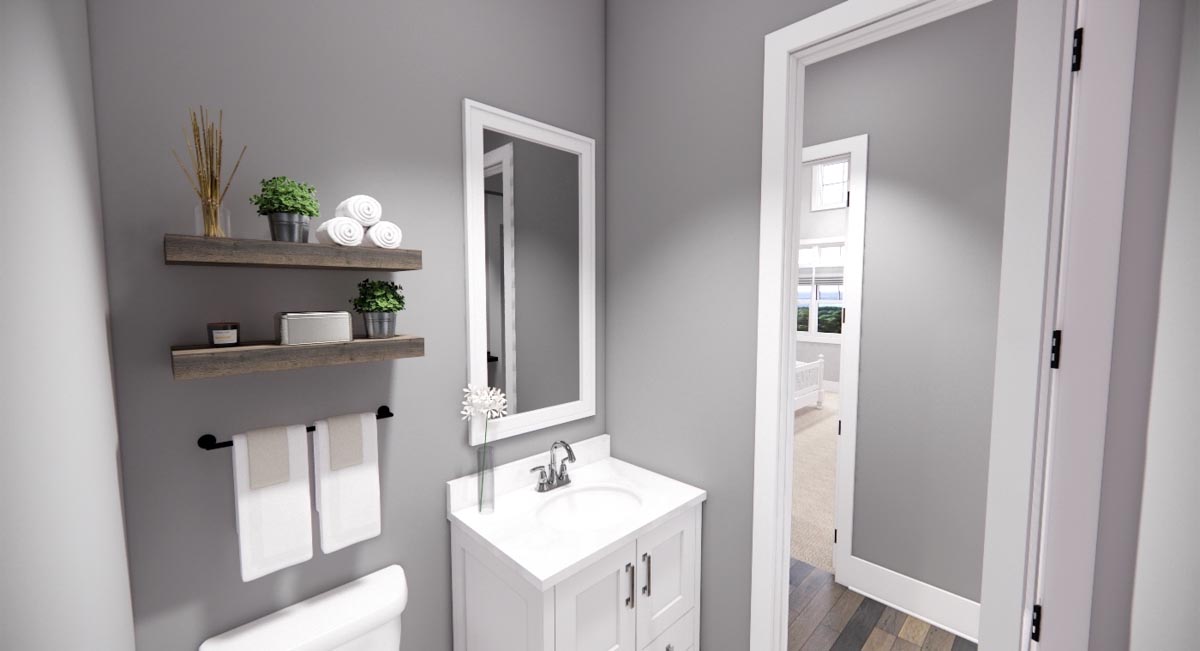
Linen Closets
Between the two bedrooms and the shared bath, you’ll find two linen closets in the hallway.
These make it easy to keep towels, extra sheets, and cleaning supplies close at hand.
It’s a small feature, but I think you’ll appreciate it every time you grab a fresh towel.

Master Suite Entry
The primary suite is placed at the back of the home, away from the main living areas.
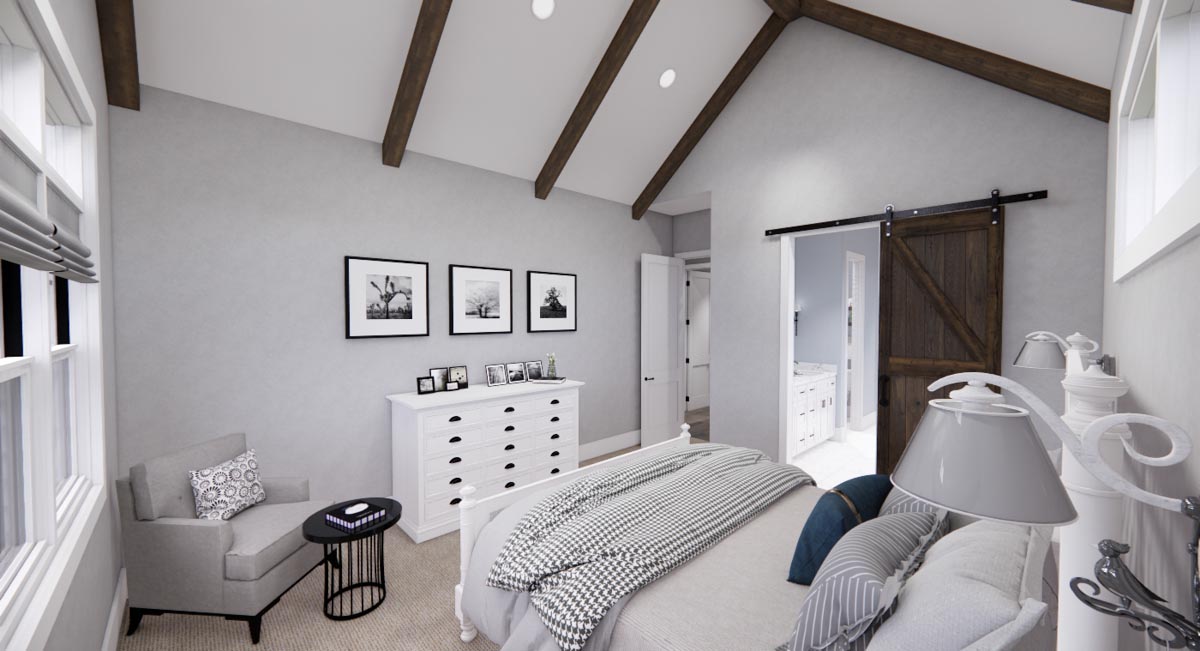
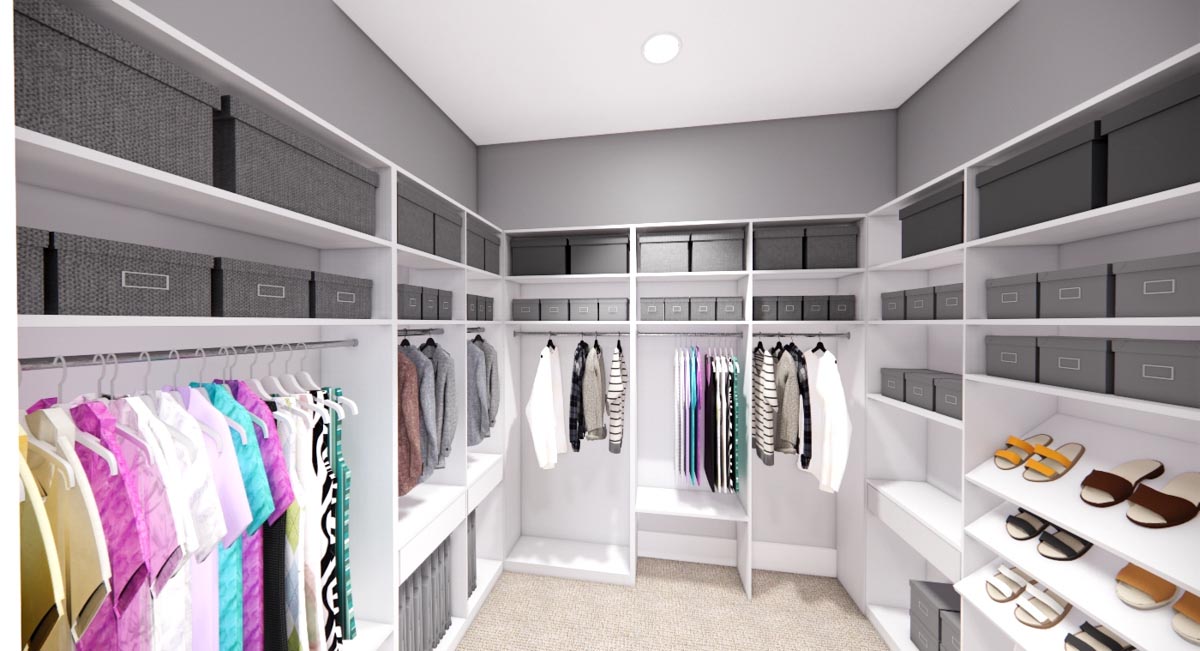
A short, private hallway leads you into this peaceful retreat. Moving from the kitchen area to the master wing feels like entering a different part of the house, giving you a real sense of privacy and quiet whenever you need it.
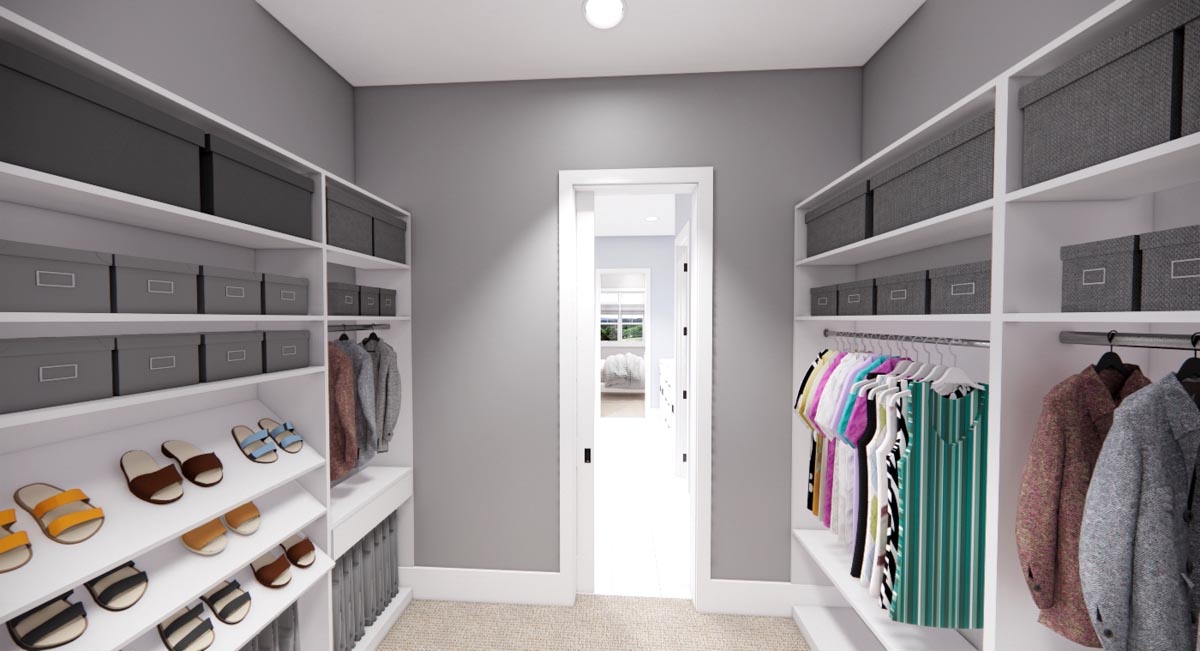
Master Suite
Inside, the master bedroom feels bright and open, thanks to a vaulted ceiling and extra-tall windows.
There’s room for a king bed, nightstands, and even a reading chair by the window.
Subtle gray walls and white trim keep the space calm and fresh, perfect for winding down at the end of the day.
A sliding barn door opens to the master bathroom, blending farmhouse style with modern convenience.
I really like this detail—it adds character without sacrificing function.

Master Bathroom
The master bath is both practical and luxurious. There’s a double vanity stretching along one wall, topped with white marble and framed mirrors above.
The glass-enclosed shower is finished with dramatic gray-veined tile, while the freestanding soaking tub sits under a big window.
Sleek black fixtures and floating wood shelves add a spa-like vibe without feeling cold. You can picture yourself relaxing here with a bath and sunlight streaming in.

Walk-In Closet
Connected to the master bath, the walk-in closet is impressively spacious. Wraparound shelving, double rods, and dedicated shoe storage keep everything tidy and easy to find.
I think this closet feels more like a boutique than a standard bedroom closet. With everything in its place, getting ready in the morning is a breeze.

Pantry
Back near the kitchen, that walk-in pantry I mentioned earlier really proves its value. There’s more than enough room to store all your daily groceries and supplies for special occasions, which helps keep your counters clear and the kitchen organized.

Stairs and Hallway
The stairway connecting the main and upper levels sits right between the kitchen and garage entry.
Its location is central but out of the main traffic flow, so moving between floors is easy.
A built-in bench seat at the foot of the stairs offers a handy spot to put on shoes or drop a bag when you arrive home.

Bonus Room (Upper Level)
When you head upstairs, you’ll find a sizable bonus room at the top. The room is labeled as “Bonus,” with a 9-foot ceiling and over 250 square feet of flexible space.
There’s a lot you can do here. It could become a game room, home gym, studio, or even a guest suite if you ever need one.
Dormer windows bring in natural light, and there’s plenty of wall space for a TV, bookshelves, or workout equipment.
I think this upstairs option offers real flexibility as your needs change.
This home brings together thoughtful design and everyday functionality, blending classic farmhouse charm with all the modern comforts you’d expect.
From the welcoming front porch and airy main living spaces to the quiet private zones and flexible bonus room, each detail is meant to make life easier and more enjoyable.
Every room flows into the next, so you can go from busy family mornings to quiet evenings without missing a beat.

Interested in a modified version of this plan? Click the link to below to get it from the architects and request modifications.
