Modern Farmhouse Plan with Private Bonus Room Over 3-Car Garage (Floor Plan)
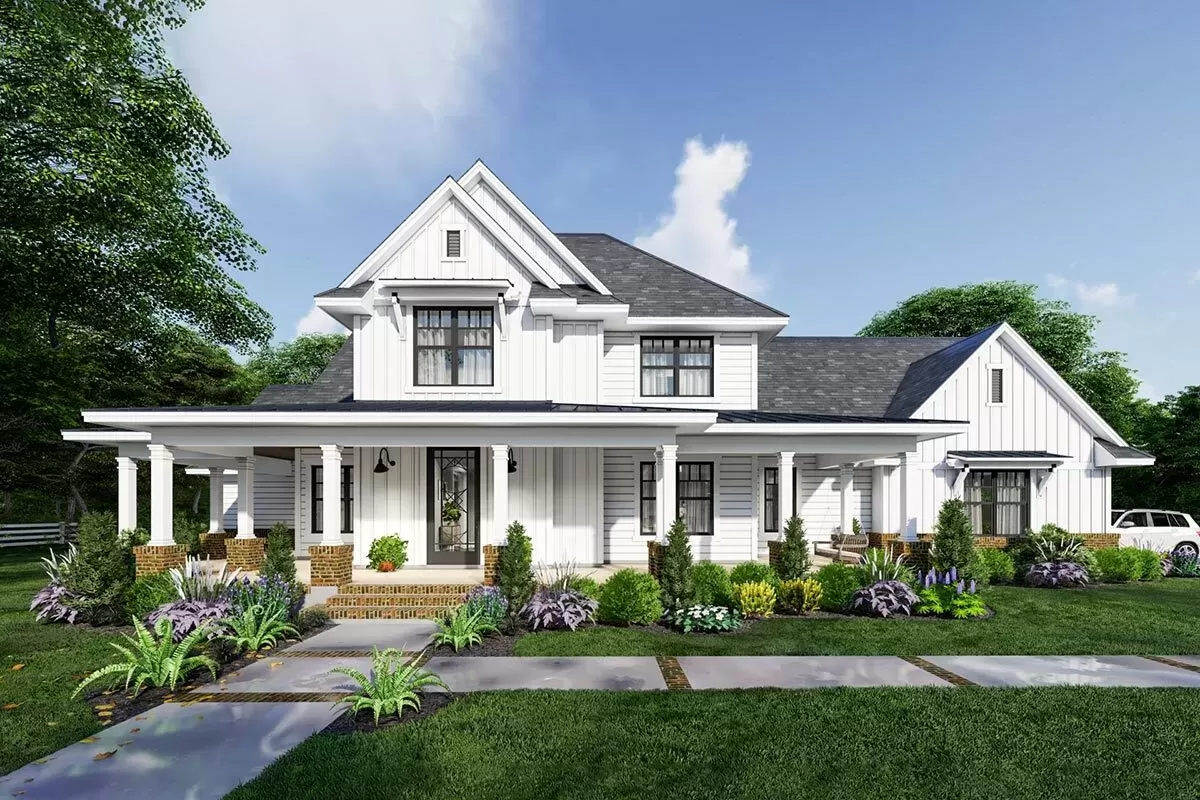
Specifications:
- 2,829 Heated S.F.
- 4 Beds
- 3.5 Baths
- 2 Stories
- 3 Cars
The Floor Plans:
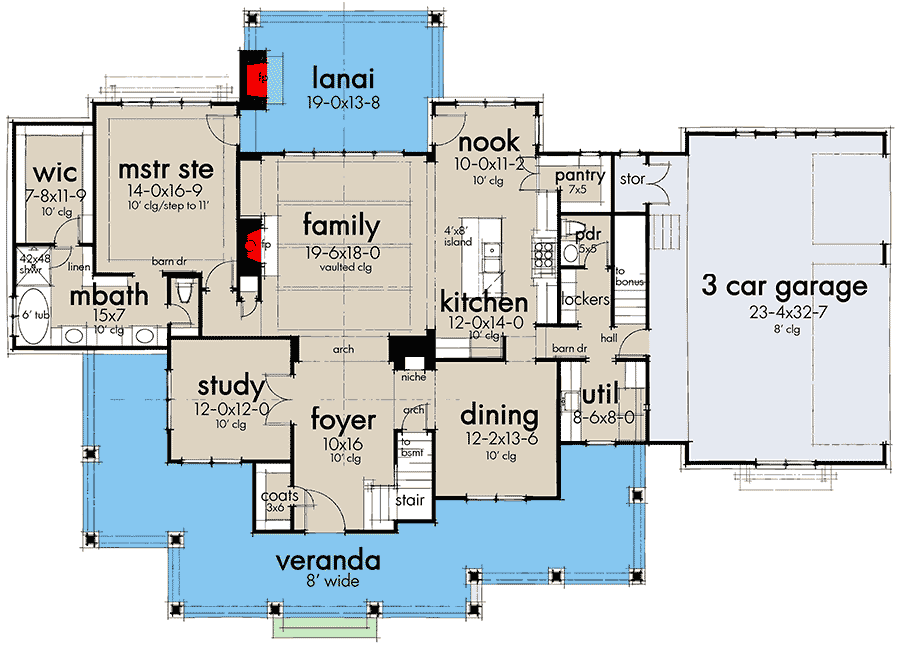
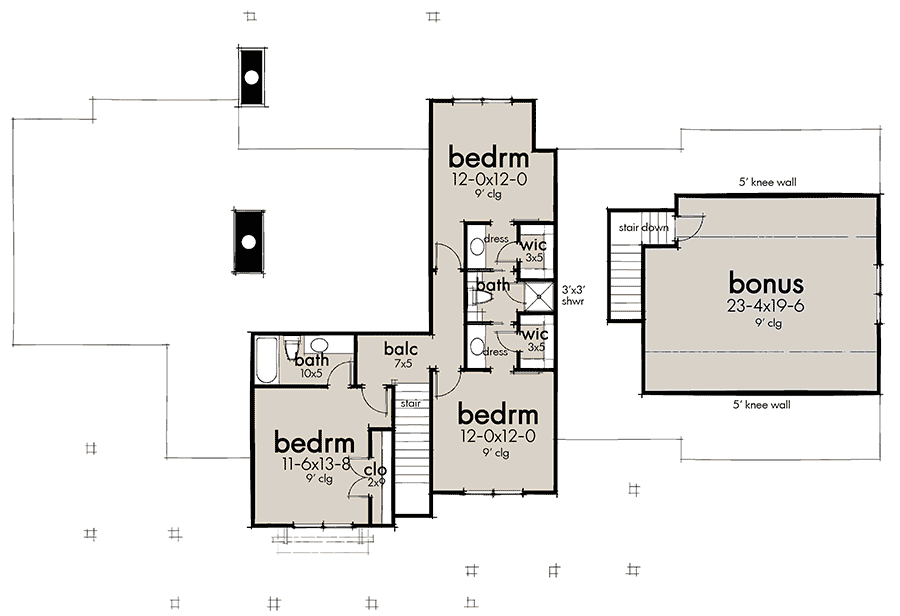
Front Porch
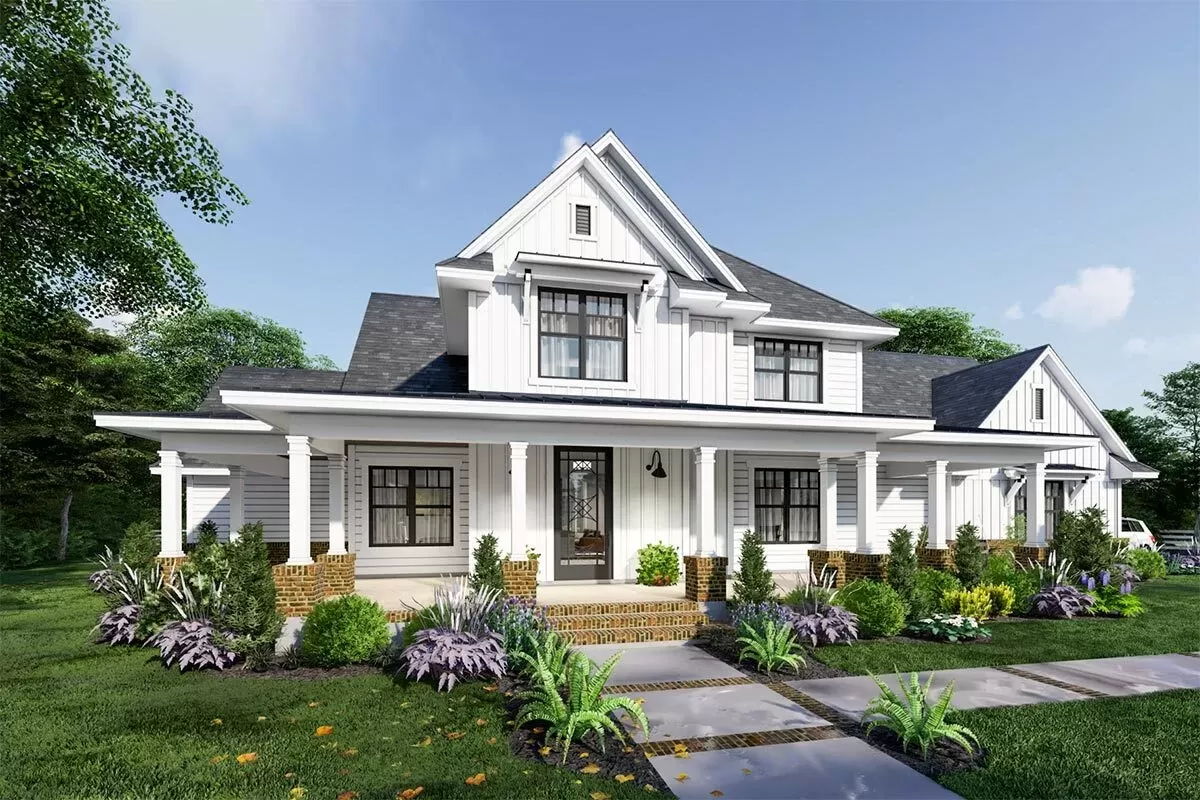
As you approach your new home, you’re greeted by the Front Porch—a cozy, welcoming space perfect for a couple of wicker chairs and a morning coffee ritual. It sets the tone for the warmth and charm that awaits inside.
Foyer
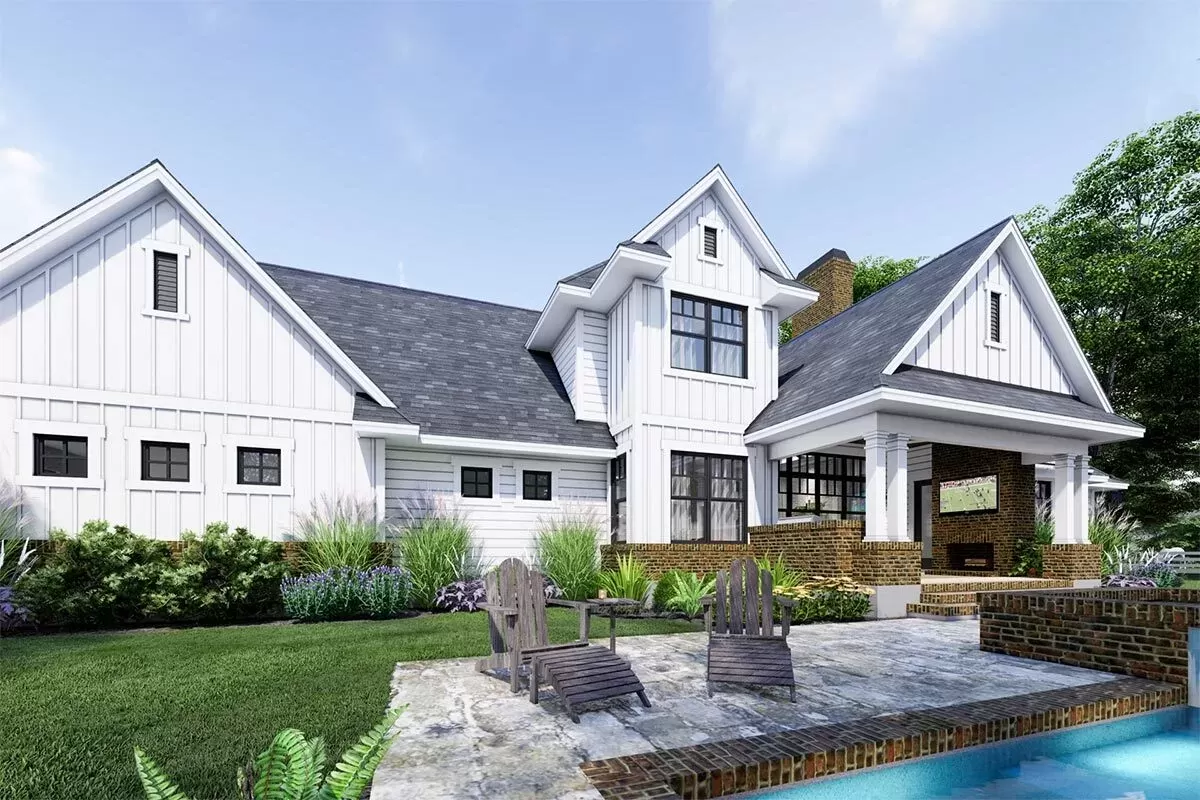
Upon stepping through the front door, you find yourself in the Foyer. This is more than just an entryway; it’s the gateway to a plethora of possibilities within your new abode.
The foyer is spacious enough to accommodate a small console table and a statement mirror or artwork, giving guests their first impression of your charming taste.
Dining Room
Immediately to your left from the Foyer, you have the Dining Room. This room stands ready to host everything from weekly family dinners to sophisticated dinner parties.
The open access to the kitchen suggests an effortless flow, keeping the dining area connected yet distinct.
Home Office/Study
Just beyond the Foyer to your right is the Home Office or Study. This room is a sanctuary for productivity, offering quiet seclusion from the rest of the home.
A large window ensures this room is bathed in natural light, potentially making working from home a joyous experience.
Great Room
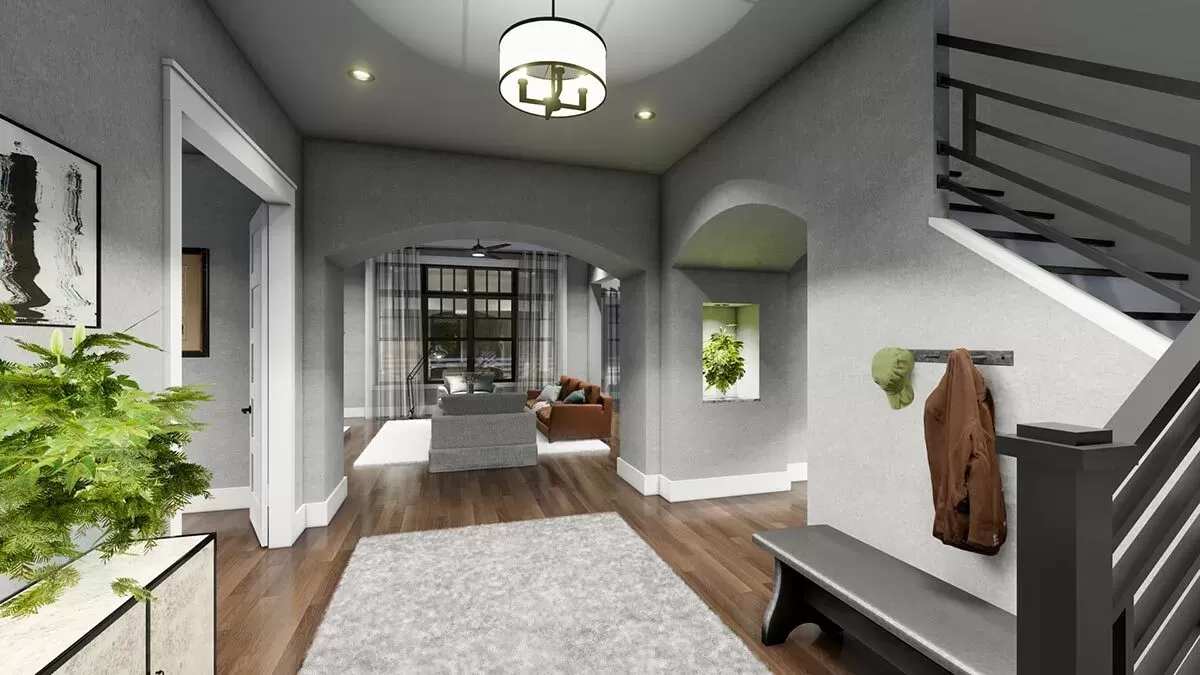
Proceeding further, you enter the grandiose Great Room.

It is undeniably the heart of the home, marked by soaring ceilings and ample space for plush seating arrangements. A focal point here is the fireplace, which not only adds warmth but also cozies up this expansive living area.
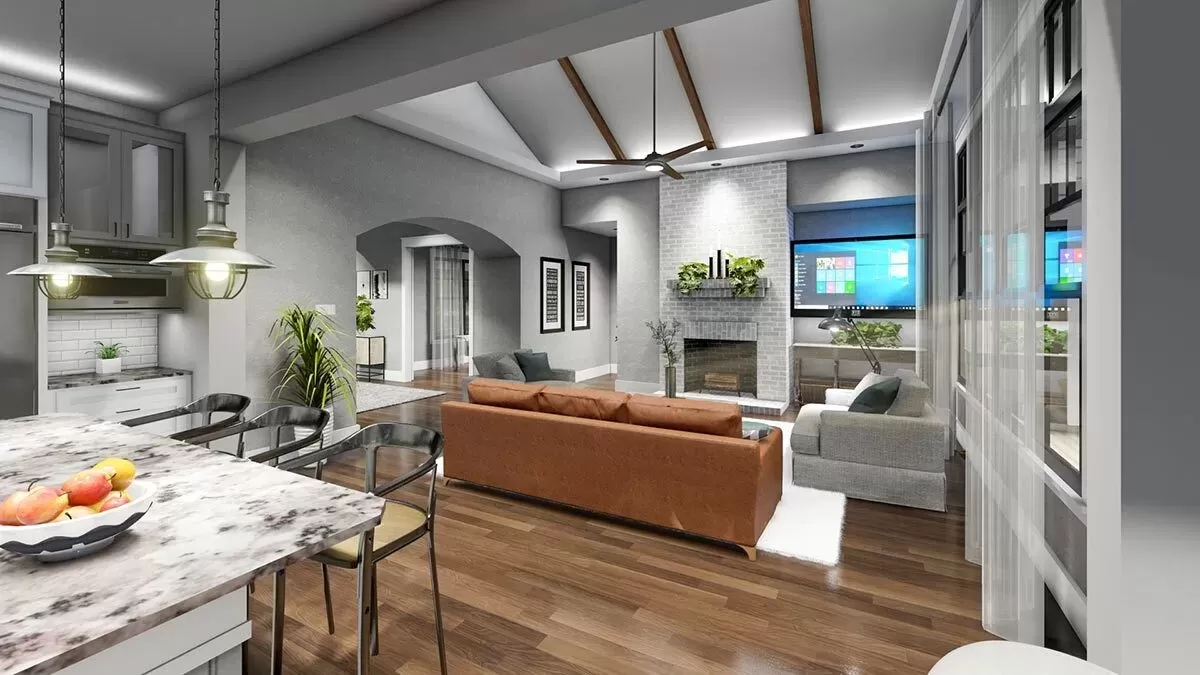
Large windows and perhaps even a sliding glass door provide sweeping views of and access to the outdoor spaces.
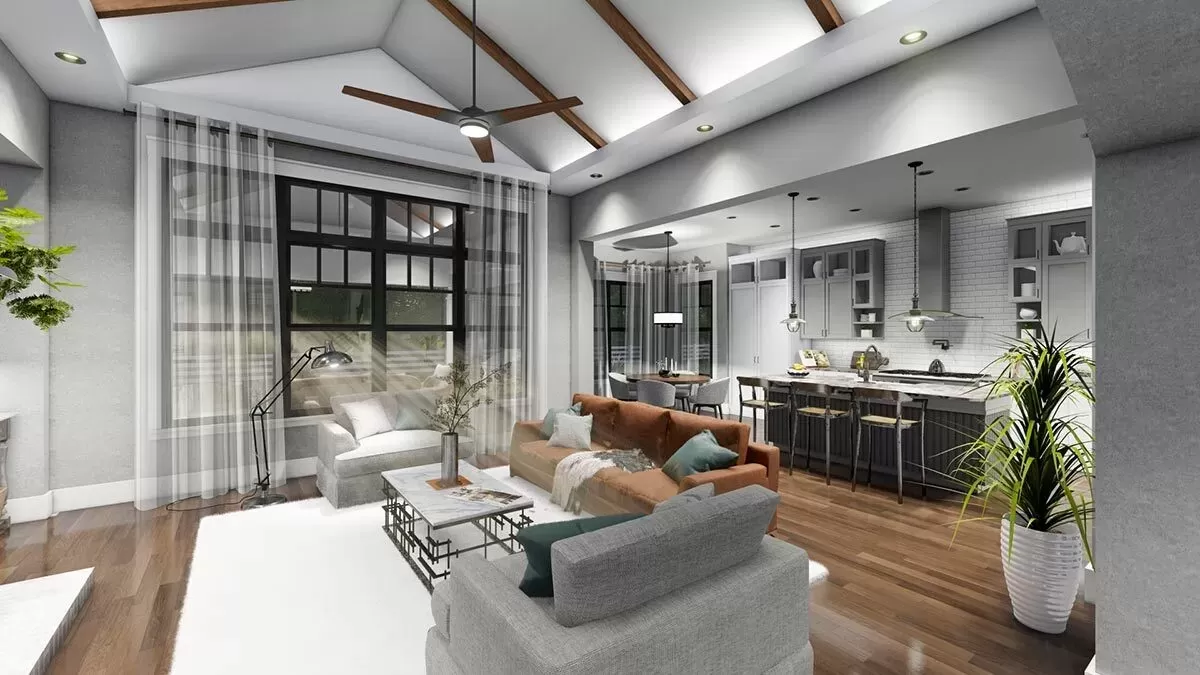
Kitchen
The layout seamlessly flows into the Kitchen, a culinary enthusiast’s dream. Featuring a substantial island, the kitchen allows for casual dining, food prep, and socializing.

It’s a place where you can cook up a storm while still engaging with family or guests in the adjacent living areas.
Modern appliances, ample cabinetry, and perhaps even a walk-in pantry make this space as functional as it is beautiful.
Breakfast Nook
Adjacent to the Kitchen is the inviting Breakfast Nook. Ideal for casual meals, this cozy corner offers a more relaxed dining experience.
Imagine starting your day here with a warm bowl of oatmeal and the sunlight streaming in through the windows.

Master Suite
Next up is the Master Suite, your private retreat. Positioned smartly to ensure maximum privacy, this suite contains a generous bedroom space that can easily accommodate a king-size bed along with other furniture essentials. The adjoining Master Bath is equally luxurious, featuring dual sinks, a soaking tub, and a separate shower.
Let’s not forget the expansive walk-in closet—enough space to keep your wardrobe impeccably organized.
Powder Room
Conveniently located near the Great Room and Kitchen is the Powder Room. This small but essential space is perfect for guests and helps keep the more private bathrooms off-limits.
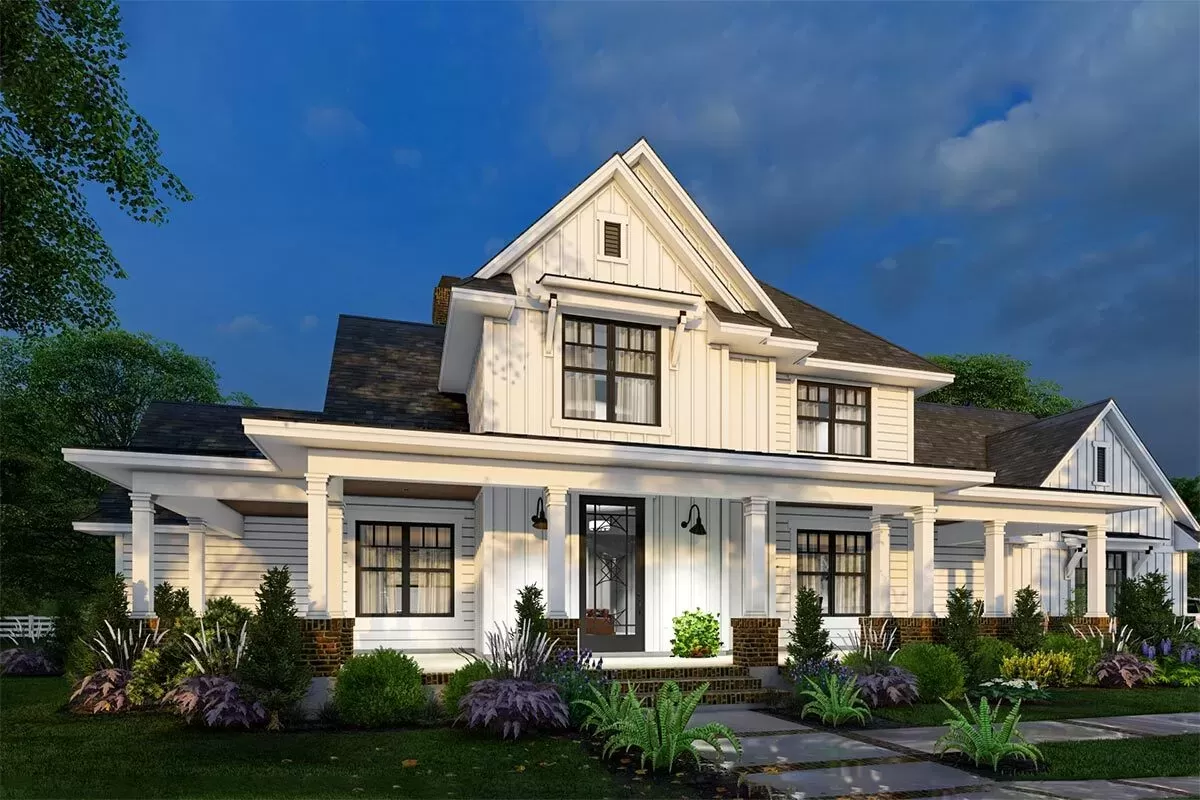
Laundry Room
Further through the hallway, you’ll find the Laundry Room.
It’s both practical and well-situated, reducing the hassle typically associated with the often dreaded chore of laundry. It even offers space for sorting and folding, based on the layout.
Mud Room
Right next to the Laundry Room is the Mud Room. This utilitarian space is critical, especially for families with children.
It provides a spot to store shoes, coats, and backpacks, keeping the rest of your house clutter-free.
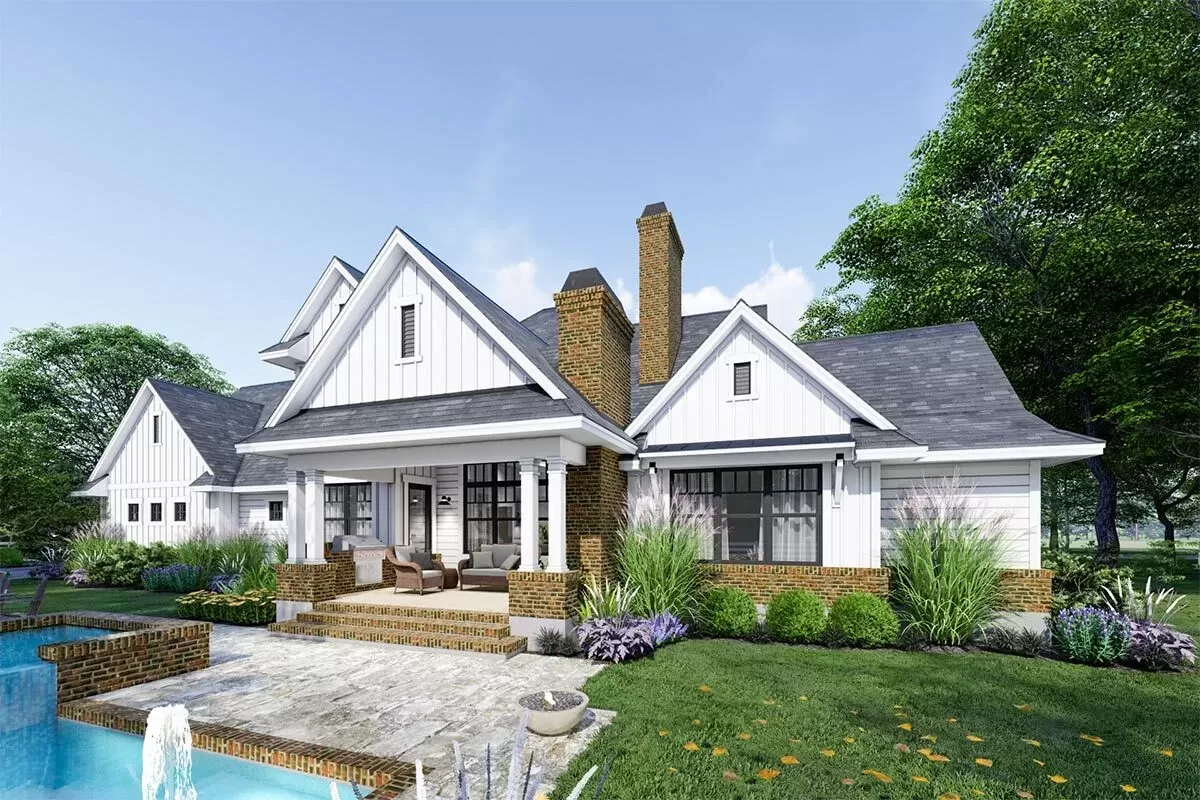
Secondary Bedrooms
On the opposite side of the home, you’ll find the Secondary Bedrooms, perfect sanctuaries for children or guests. Each room is spacious with ample closet space.
They share a well-appointed bathroom, easily accessible from both rooms.
Outdoor Living Space

Continuing to the outdoor spaces, the Rear Porch or Patio extends your living area into the great outdoors. This space is prime for summer barbecues, al fresco dining, or simply relaxing with a good book.
It might even have room for an outdoor kitchen setup!
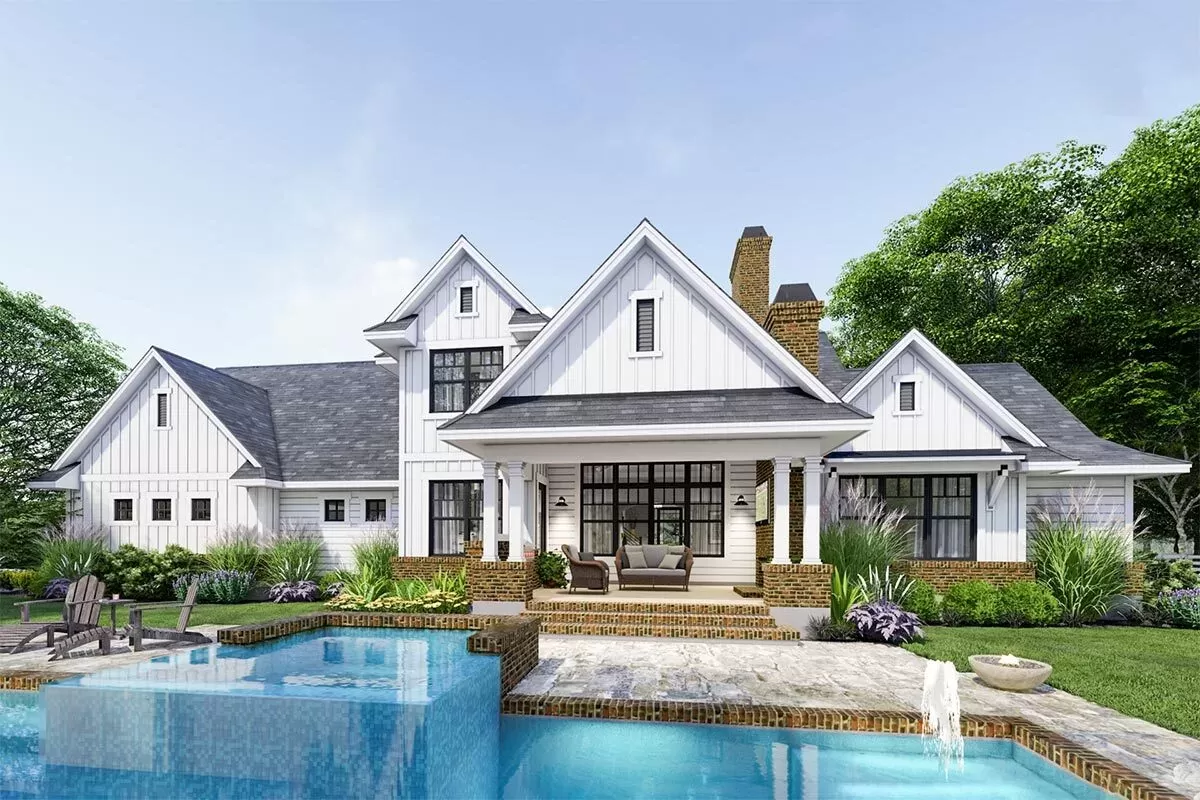
Garage
Finally, let’s not overlook the Garage.
This three-car space is more than just a place for your vehicles; it’s versatile enough to also handle storage needs. There’s even direct access to the Mud Room, making grocery unloading a breeze.
Flex Space (Upper Level)
The upper floor holds unexpected surprises—a Flex Space that could serve myriad purposes, be it a game room, an additional family room, or even a home gym. The versatility of this area can’t be understated, as it can be adapted to suit your dynamic life changes over the years.
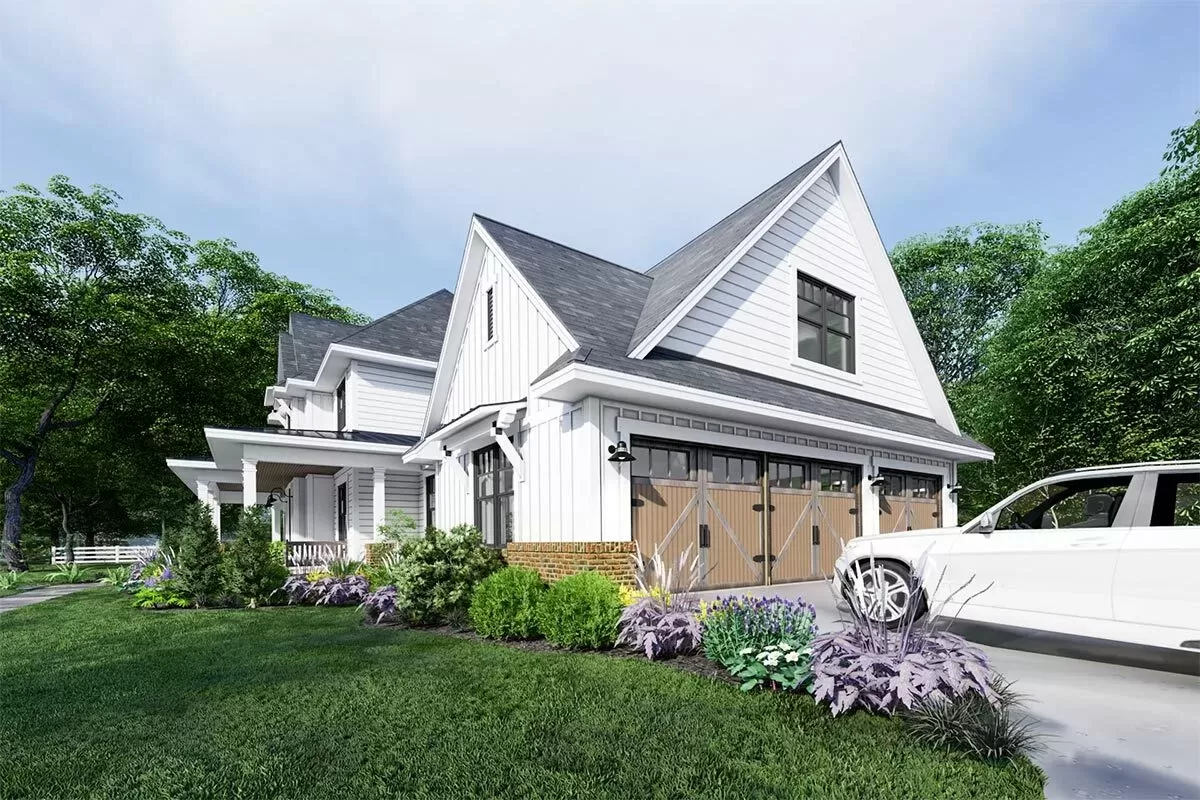
Interest in a modified version of this plan? Click the link to below to get it and request modifications
